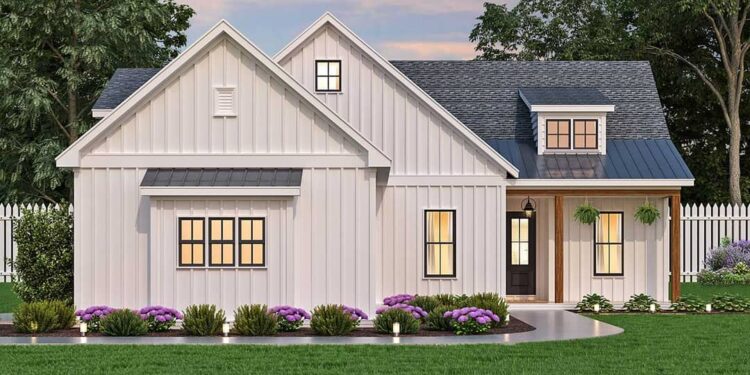This design offers **1,637 sq ft** of heated space on a single main level, with **3 bedrooms**, **2 full bathrooms**, and options for garage configuration. It includes **94 sq ft** of front porch and **571 sq ft** of rear porch, plus optional unfinished space above and below. 0
Floor Plan:
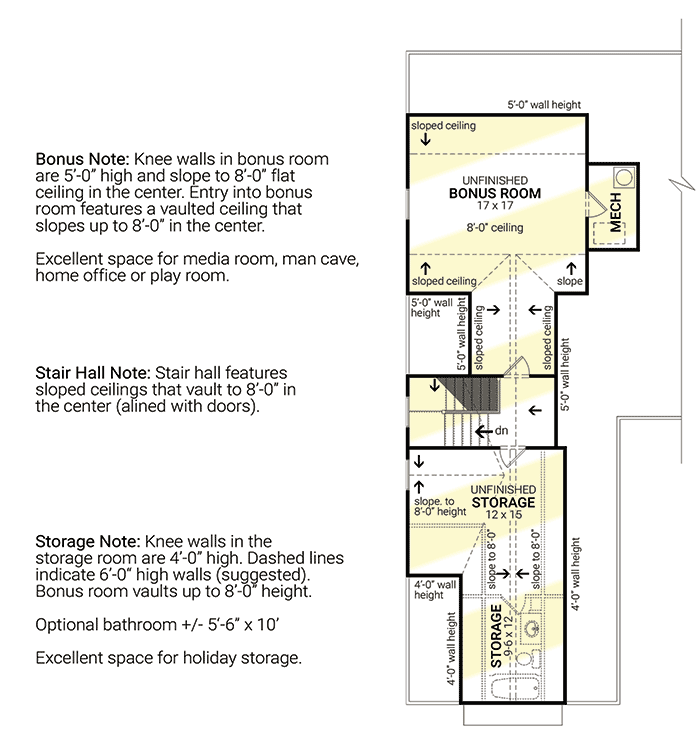
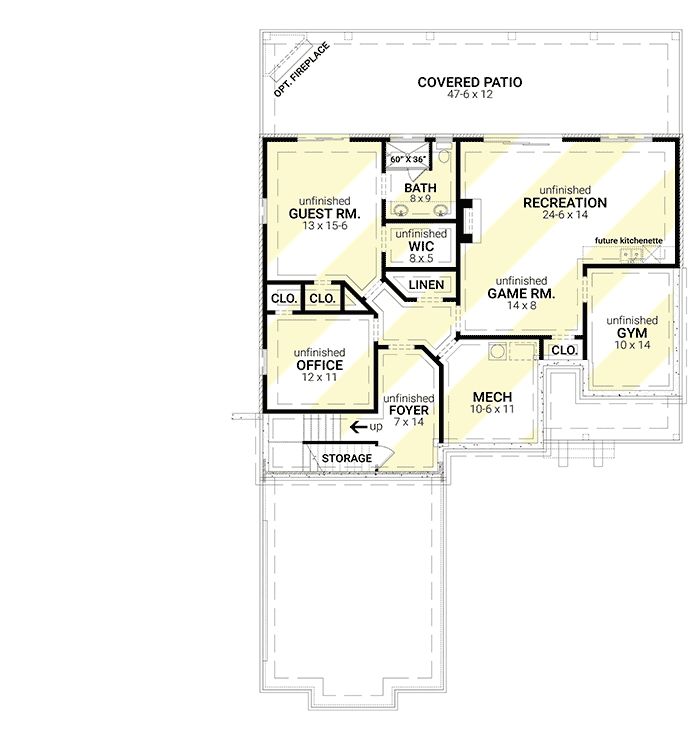
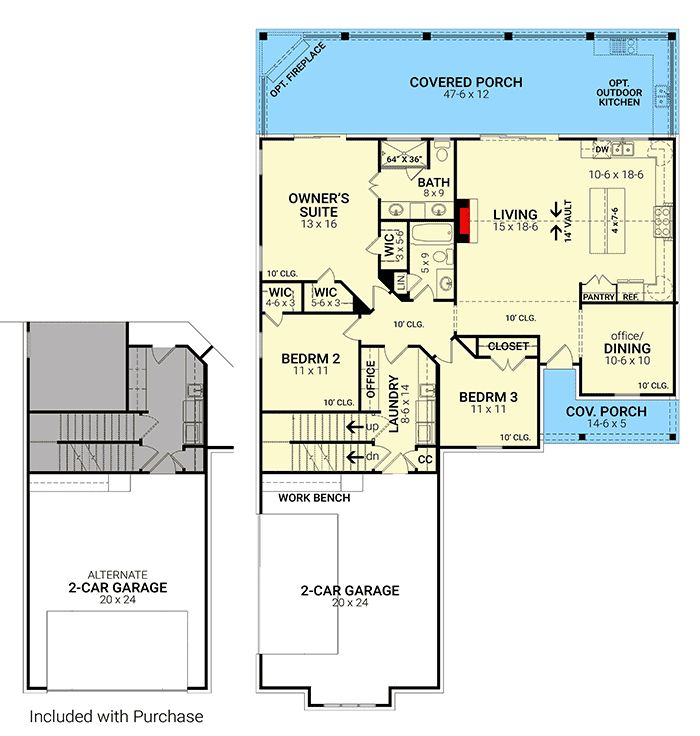
Exterior Design
The exterior brings a country / craftsman sensibility: board-and-batten siding or vertical trim with clean lines, a covered front porch accenting the entry, and a deep rear porch extending the living outdoors. 1
The dimensions are **46′-6″ wide × 76′-11″ deep**, with a ridge height of **25′-3″**. Exterior walls are 2×6 framing. The plan uses a **10:12 roof pitch** and stick framing. 2
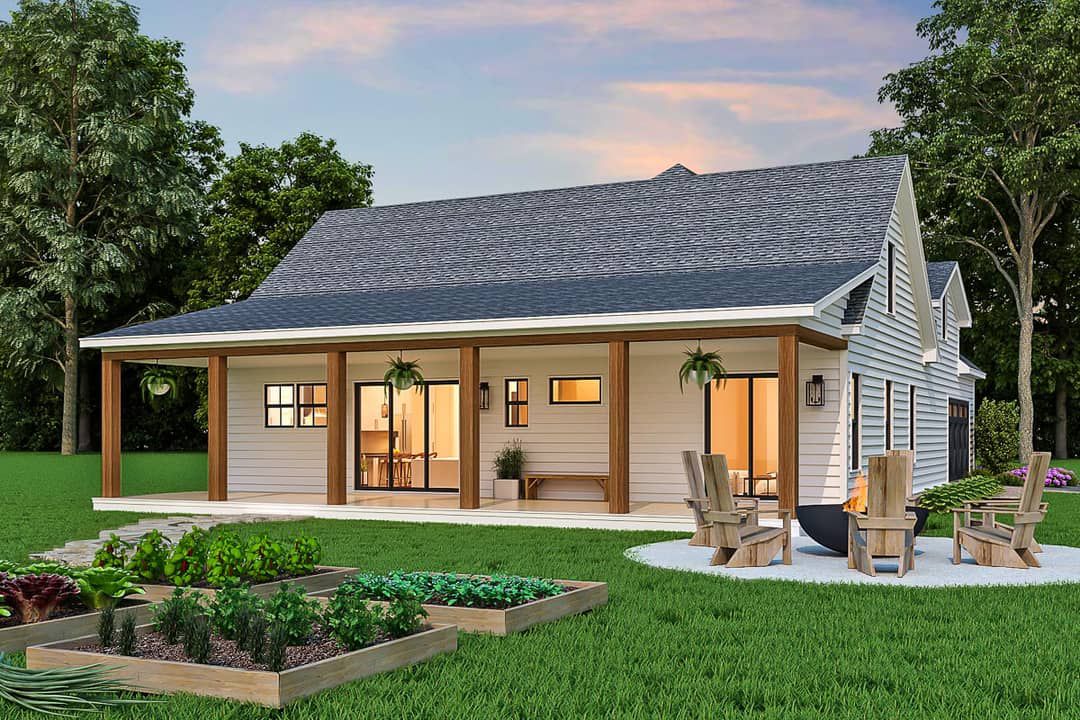
Interior Layout & Flow
The layout emphasizes one-level living. You step into a vaulted living/dining/kitchen zone with a **14 ft vaulted ceiling** that helps unify the core space. 3
The U-shaped kitchen is adjacent, anchored by an island, and features a floor-to-ceiling pantry. The vaulted ceiling and open plan draw views across the home. 4
A utility/mud area includes a dedicated pocket office and laundry zone with folding, hanging, and sink space. 5
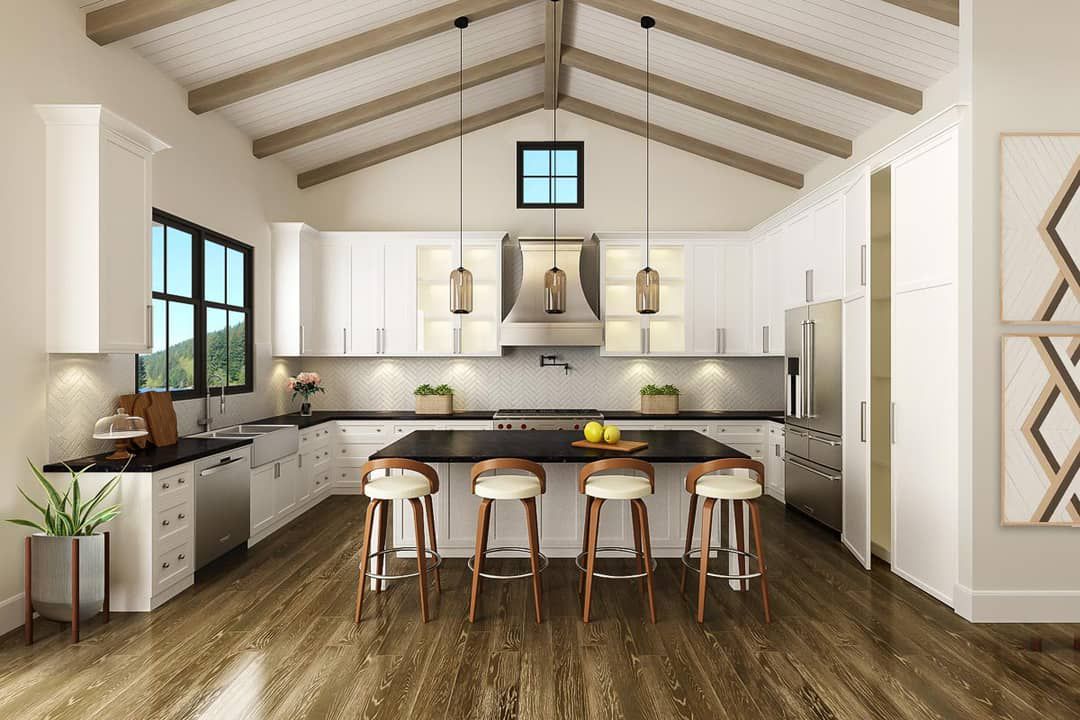
Bedrooms & Bathrooms
The primary bedroom is on the main level, as are the two secondary bedrooms. Each full bath is accessible without long corridors. 6
Upstairs, there’s a **17′ × 17′ unfinished bonus room** spanning ~458 sq ft. Below, the basement (or walkout option) adds ~1,520 sq ft of additional space. 7
Living & Dining Spaces
The living area is dramatic: vaulted ceiling, ample vertical space, and a stone fireplace element (if included) to anchor the lounge. 8
Dining is integrated within the vaulted zone and opens toward the rear porch—ideal for indoor-outdoor flow. 9
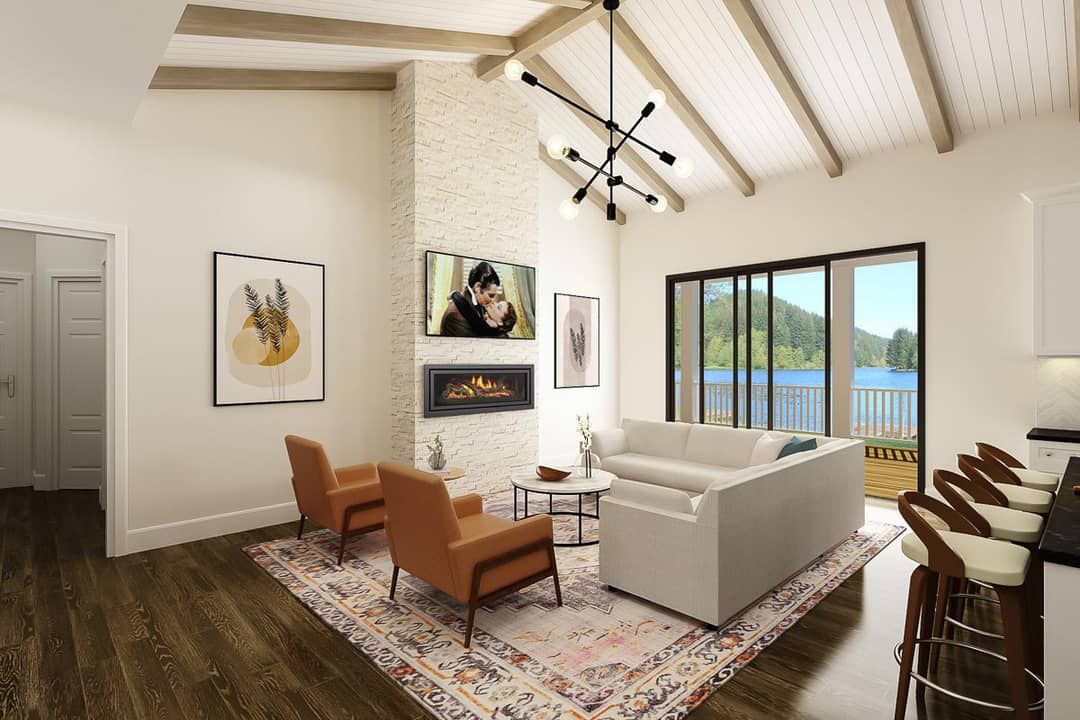
Kitchen Features
With a U-shaped layout and sizable island, the kitchen supports functional workflow while offering access and views to both living and dining spaces. 10
The floor-to-ceiling pantry with pull-out drawers enhances storage in this compact envelope. Plumbing is clustered near the kitchen and baths to reduce costs. 11
Outdoor Living (Porches)
The **front porch (94 sq ft)** shelters the entry and adds curb appeal. 12
The **rear porch (571 sq ft)** is generous and well suited for grilling, lounging, or extending the living room outdoors. 13
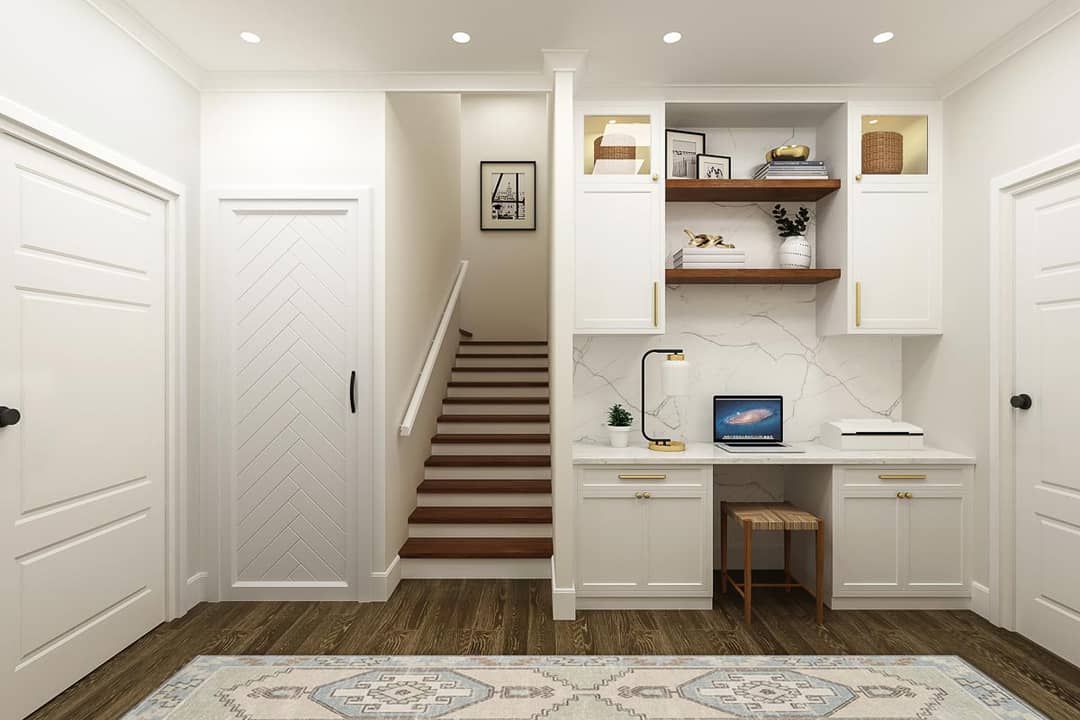
Garage & Storage
This plan offers a **506 sq ft front-entry garage** option (attached), making it suitable for narrow lots. 14
Storage is also spread through the bonus area, attic, basement (optional), closets, and utility zones. 15
Bonus / Expansion Rooms
The unfinished **458 sq ft bonus room** above the main level offers flexibility—media, office, guest space, etc. 16
The basement or walkout under the home adds roughly **1,520 sq ft** of potential expansion or storage. 17
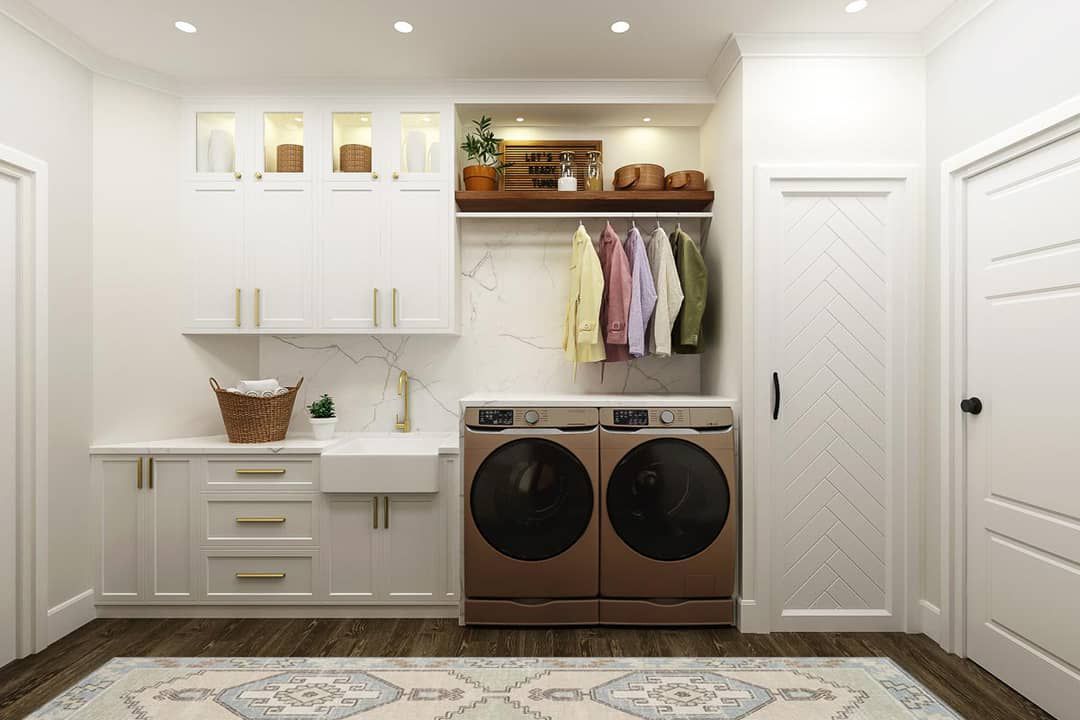
Construction & Efficiency Notes
Main floor ceiling height is **10 ft**; second floor ceilings are **8 ft**. 18
Roof framing is stick construction with a 10:12 pitch, and the plan’s rectangular massing helps limit exterior surface area. Wet zones are close, minimizing plumbing runs. 19
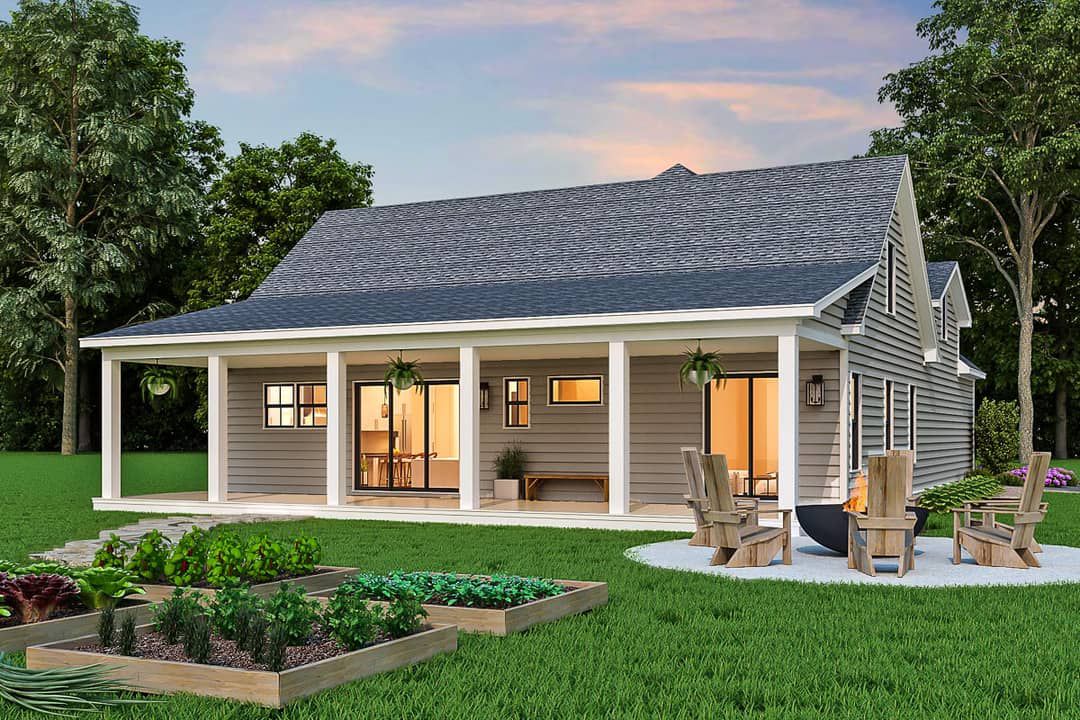
Estimated Building Cost
The estimated cost to build this home in the United States ranges between $350,000 – $600,000, depending on site, finishes, and region.
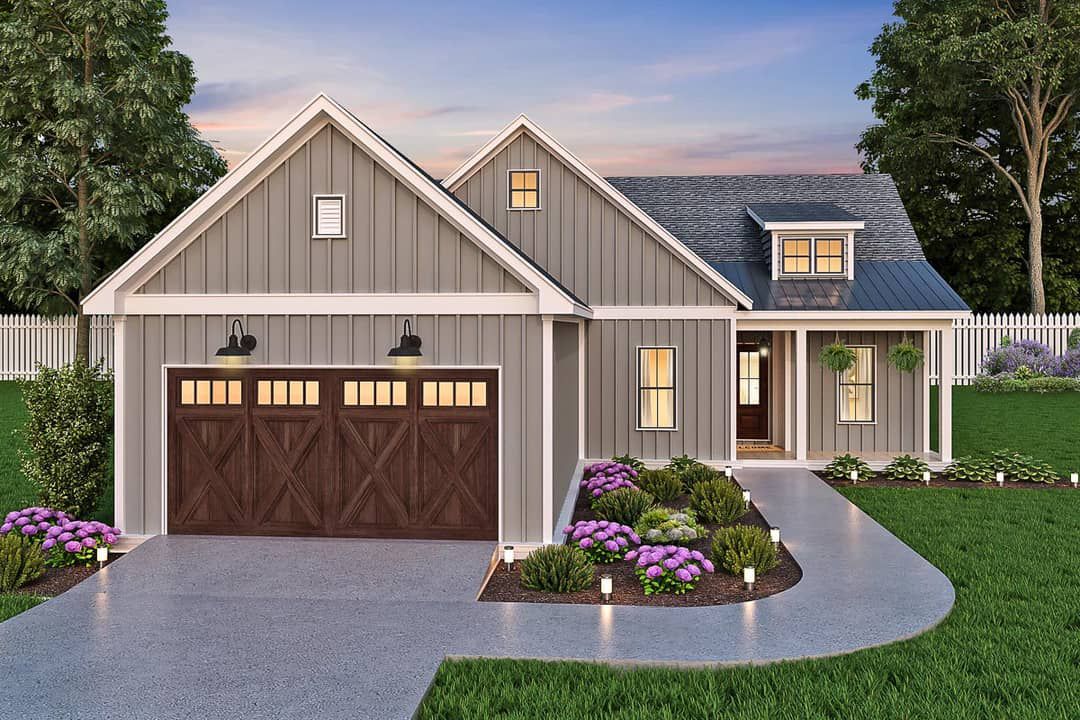
Why This Plan Makes Sense
This plan delivers one-level convenience with room to grow. The vaulted central zone gives volume and openness, while the flexible bonus and basement options let you expand later. Add to that the garage flexibility and strong outdoor space, and you have a plan that’s adaptable, attractive, and functional.
“`20
