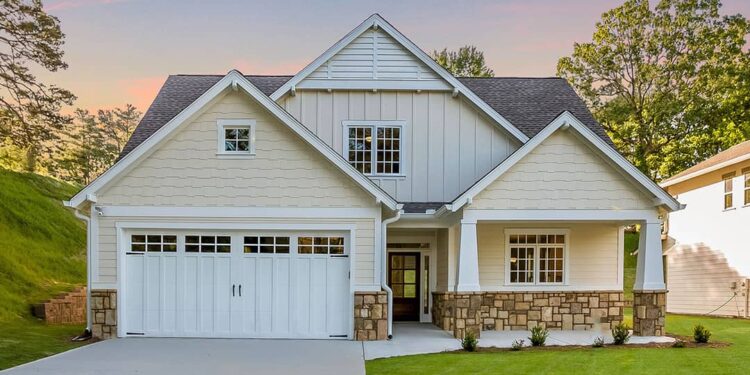This charming craftsman cottage spans **1,912 sq ft**, offering **2–3 bedrooms (flexible layout)**, **2.5 bathrooms**, and generous outdoor porch areas that balance form and function.
Floor Plan:
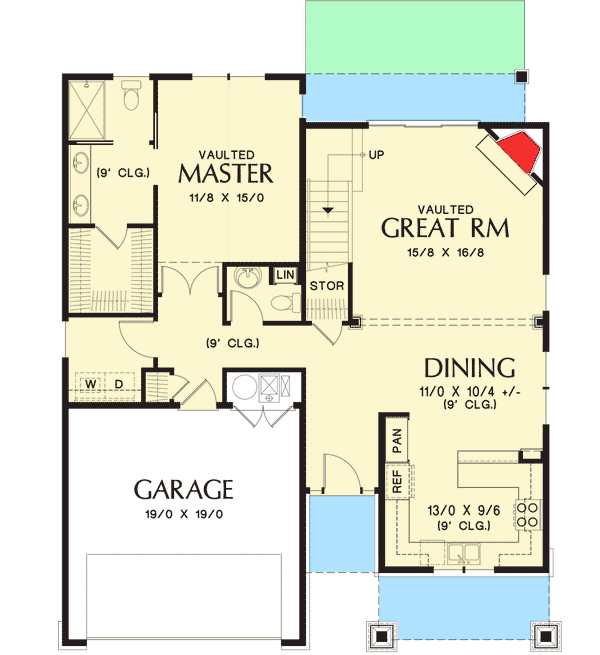
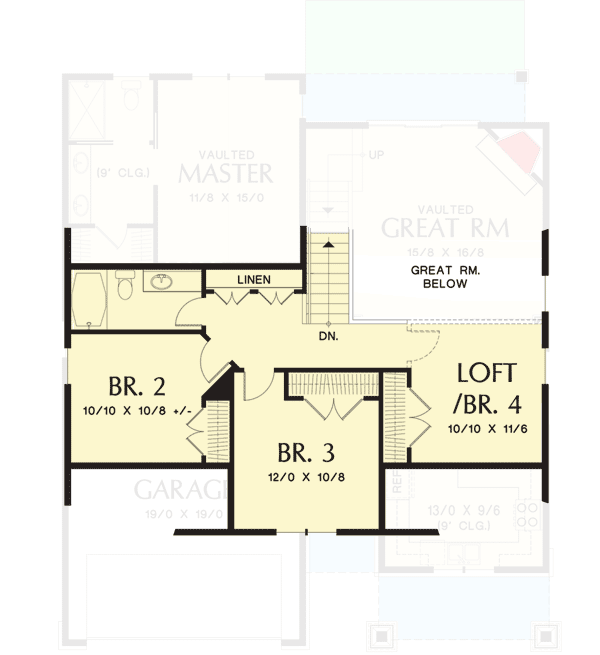
Exterior Design
The façade showcases classic craftsman elements: tapered columns, broad eaves, decorative brackets, exposed rafter tails, and mixed siding textures (lap siding + board & batten or shingles). The covered front porch is inviting and proportional, creating a friendly transition in from the yard.
Rooflines are moderate to steep, typically with a main gable and secondary hips or cross gables adding visual interest without excess complexity. The home’s dimensions and height suit cottage scale while offering comfort. Overhangs help shelter windows and reduce solar gain.
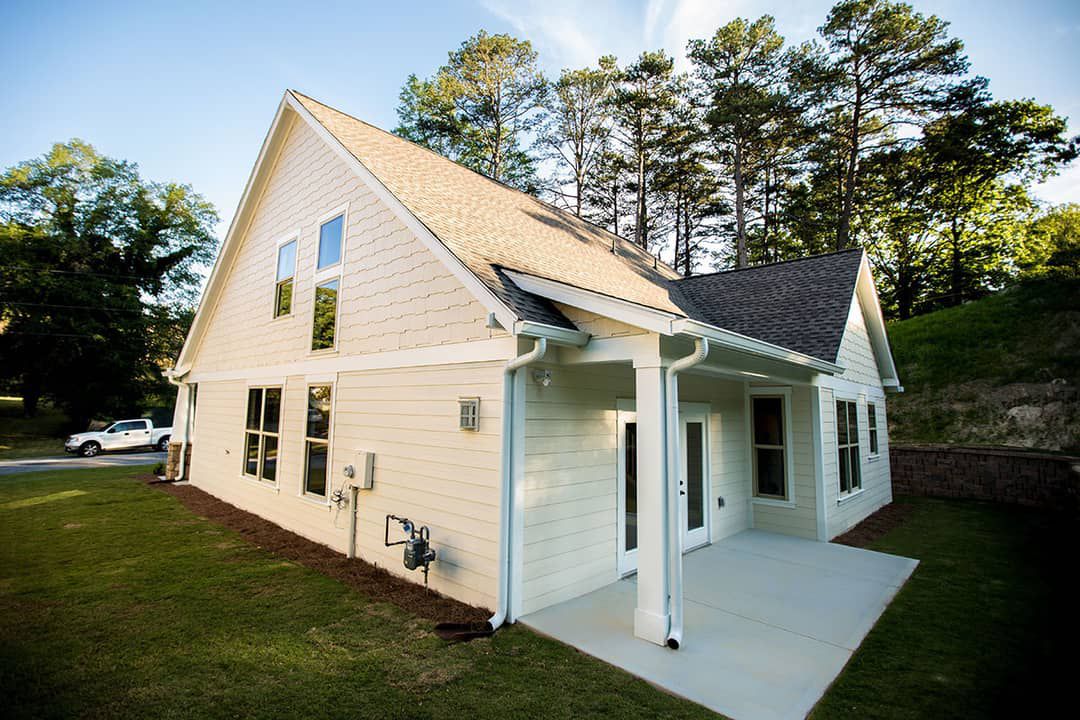
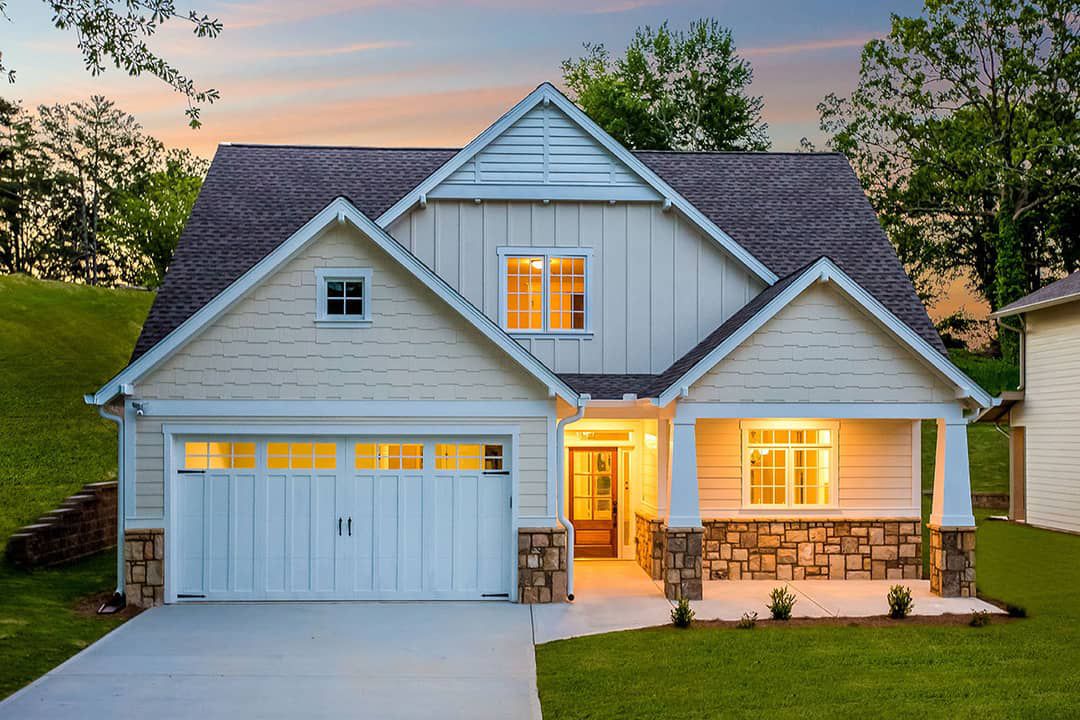
Interior Layout & Flow
Entry opens into a foyer that leads directly into the core of the home. The main living space—great room, dining, and kitchen—is open yet subtly defined by structural beams or changes in ceiling height. The layout supports daily flow, entertaining, and integration between zones.
One wing houses the master suite, while the opposite wing accommodates the flexible bedroom(s). This layout encourages privacy and separation of public and private zones. Hallways are kept minimal to maximize usable area.
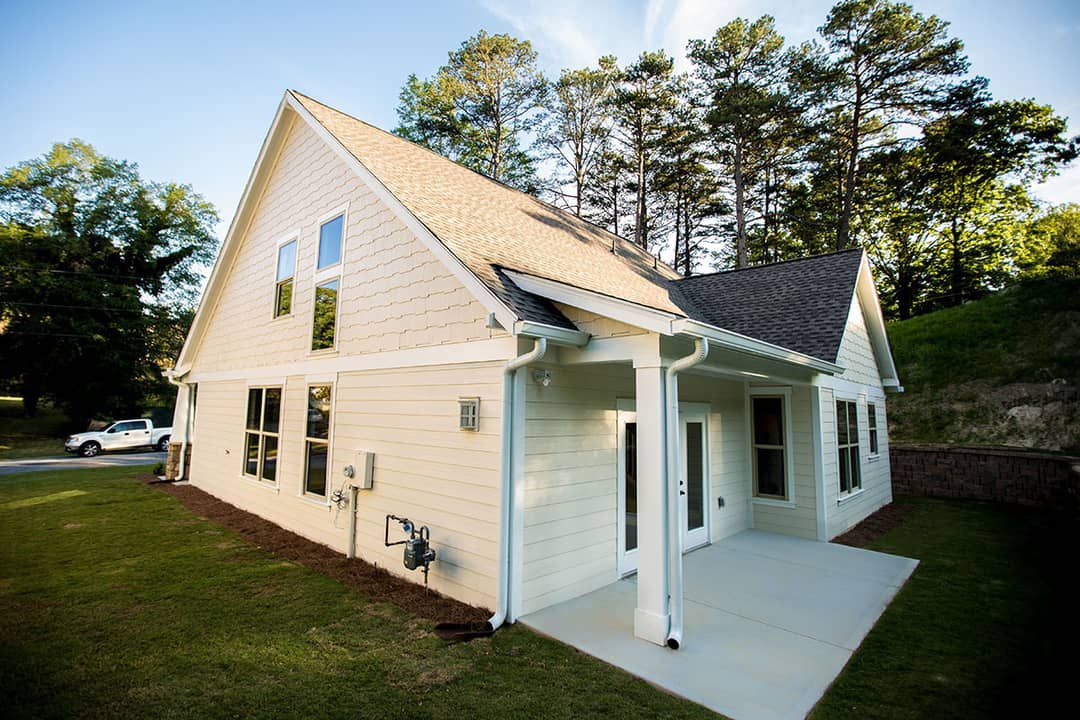
Bedrooms & Bathrooms
The master suite typically includes an en suite bathroom and walk-in closet, with space for dignity and convenience. The flexible wing could host two smaller bedrooms sharing a hall bathroom, or be adapted as an office, guest suite, or hobby room depending on needs.
Bathrooms are designed to avoid awkward shapes, with emphasis on efficient use of plumbing lines. The powder room (half bath) near living areas handles guest needs without intruding into private zones.
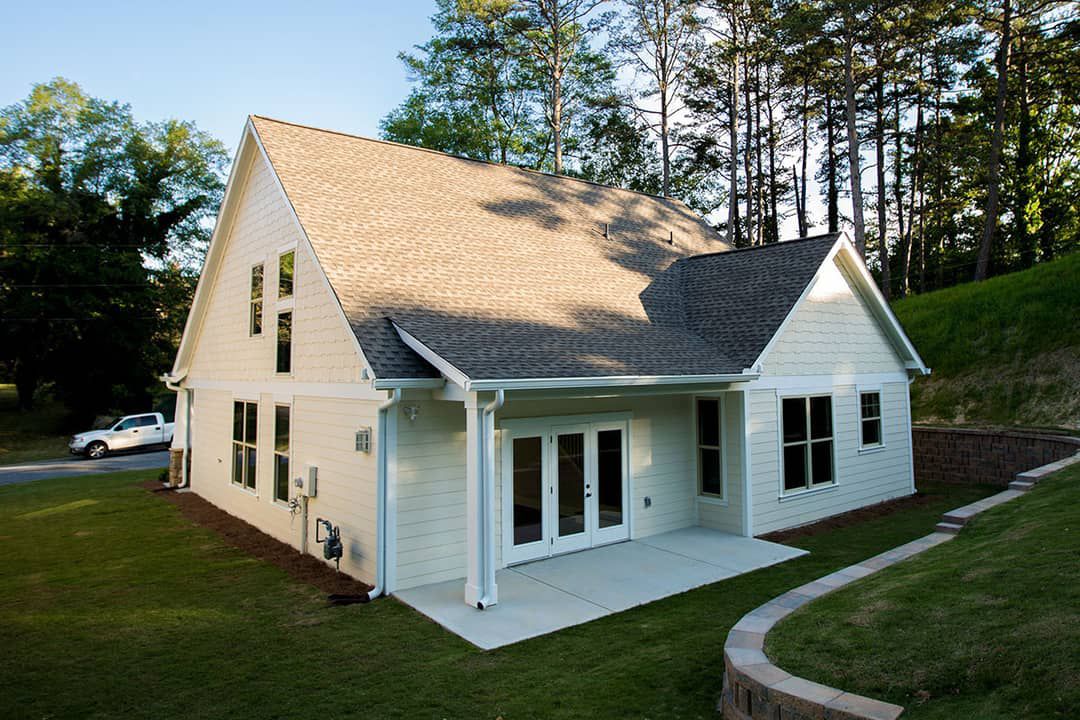
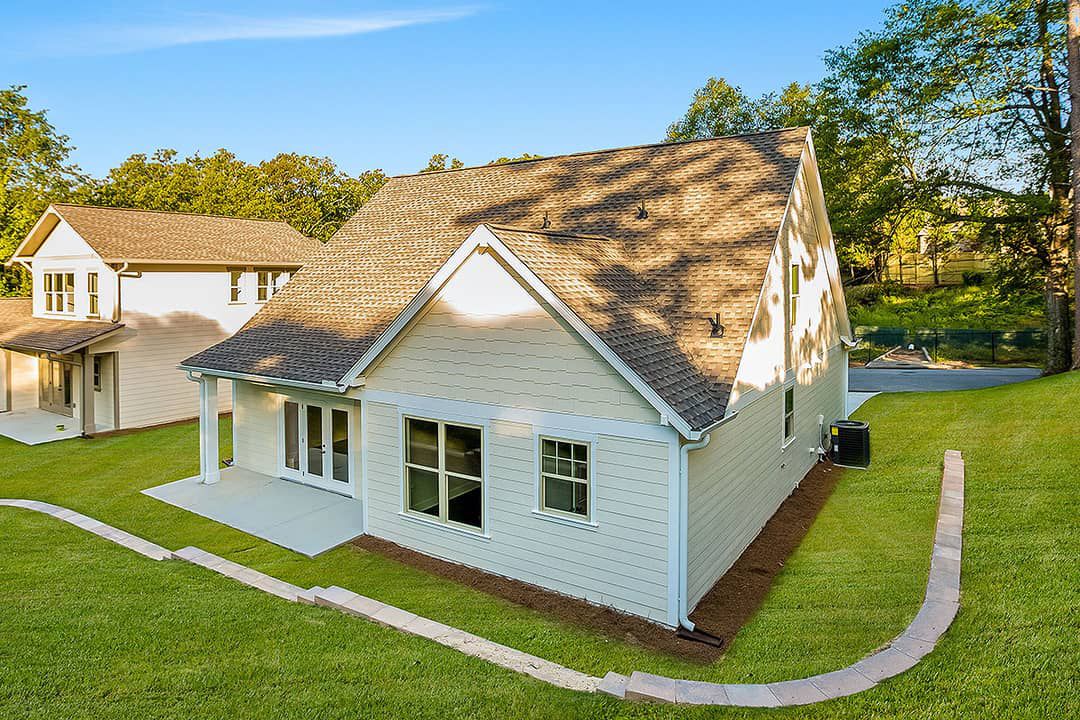
Living & Dining Spaces
The great room is the home’s visual and social heart. It may feature a fireplace, built-ins, and windows that frame outdoor views. The openness to dining and kitchen keeps conversation flowing and sightlines unbroken.
Dining is positioned to connect with both kitchen and outdoor areas, making indoor/outdoor transitions seamless. Large windows or doors enhance this connection and introduce natural light.
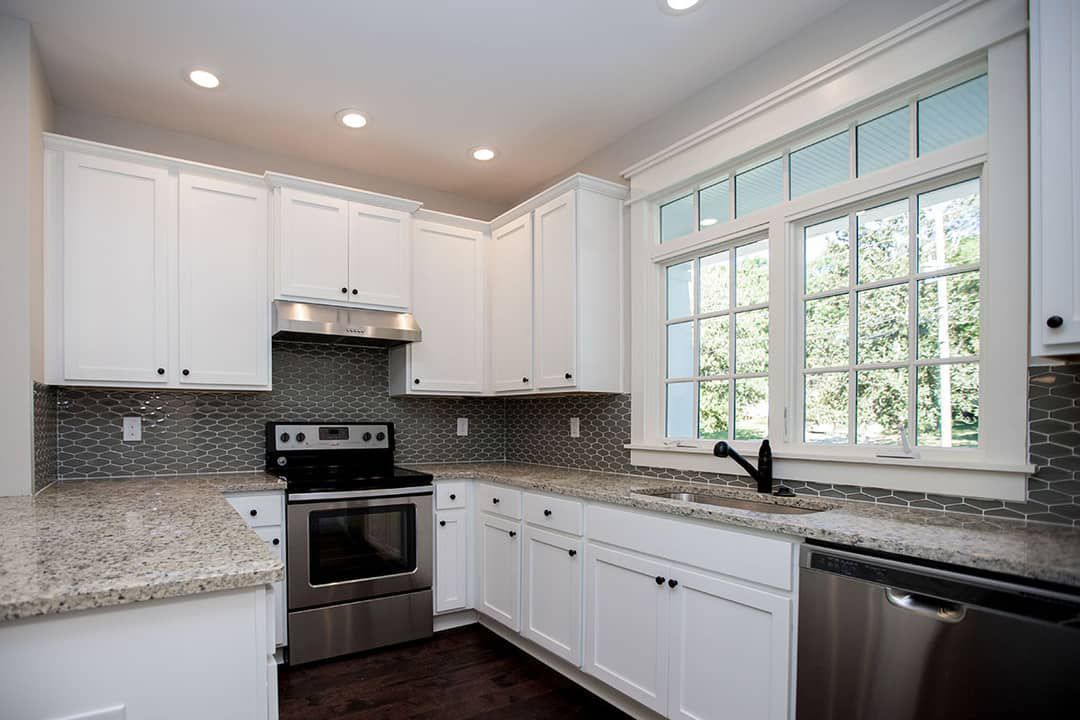
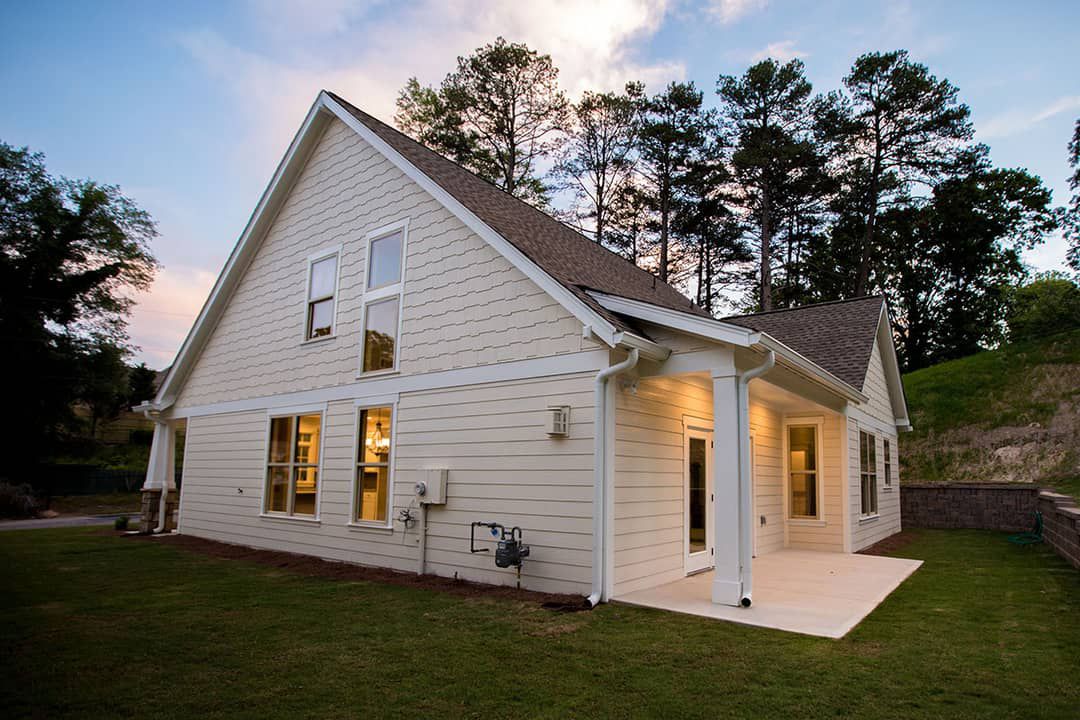
Kitchen Features
The kitchen is central and user-friendly, with counters and cabinets arranged for workflow. An island or peninsula likely anchors the space, serving as a prep zone and casual dining area. Proximity to dining and living zones supports flexibility.
Mechanical and plumbing lines are clustered to reduce cost and system complexity. Storage (pantry, cabinets) is arranged to make the most of the footprint without creating bottlenecks.
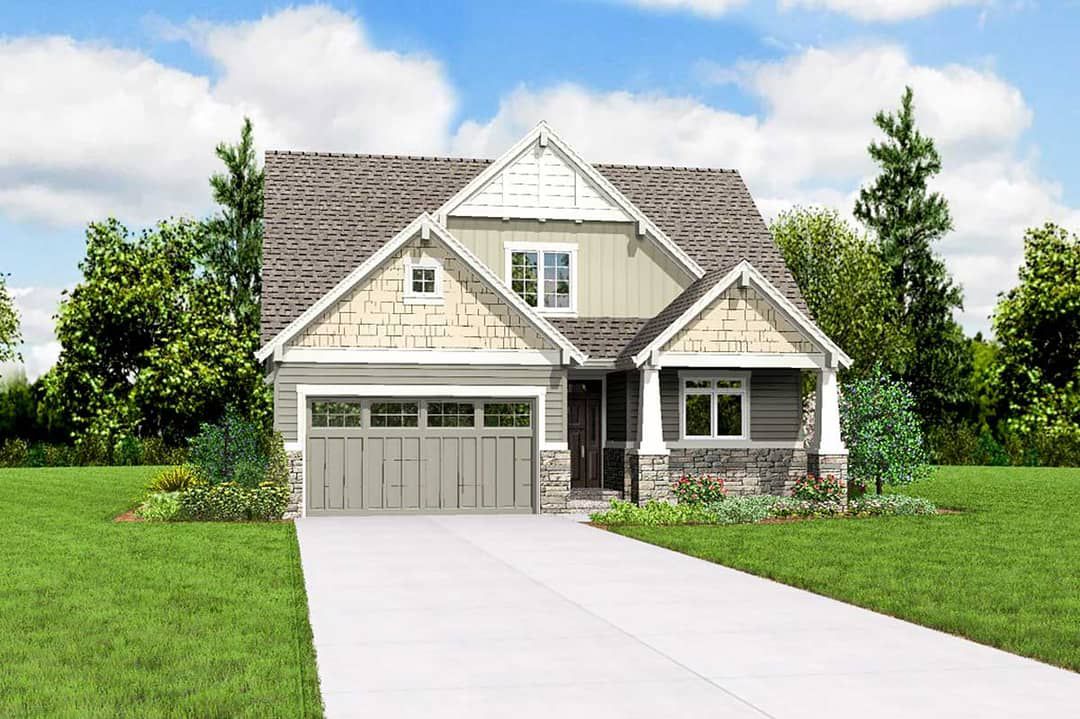
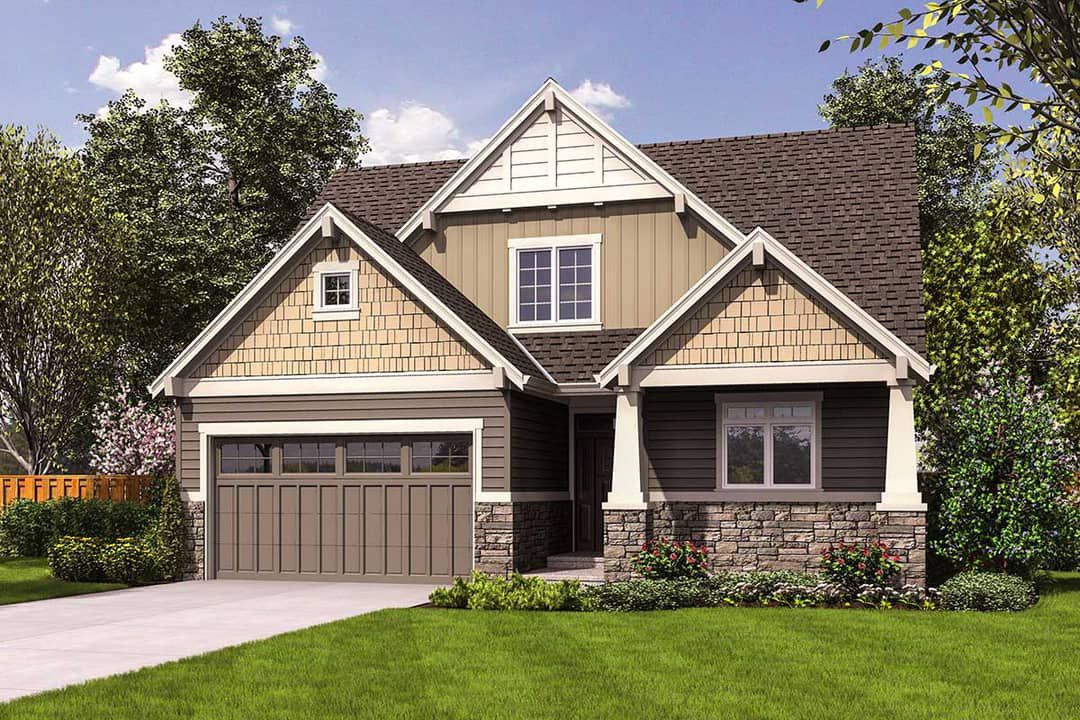
Outdoor Living (Porches / Patio)
The front covered porch enhances curb appeal and offers a comfortable outdoor sitting area. It acts as a visual anchor and extends the living experience outward.
A rear porch or patio (often generous in craftsman cottage designs) provides covered outdoor living off dining or living areas—ideal for relaxation, dining, or entertaining. Sliding or French doors likely bridge interior to exterior fluidly.
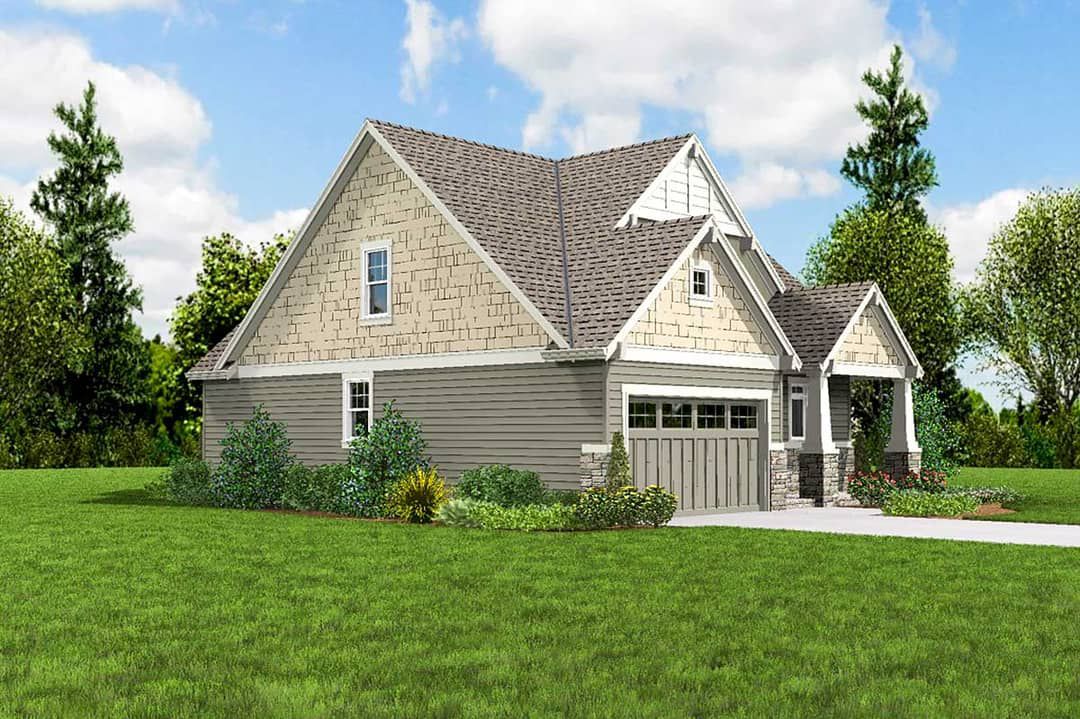
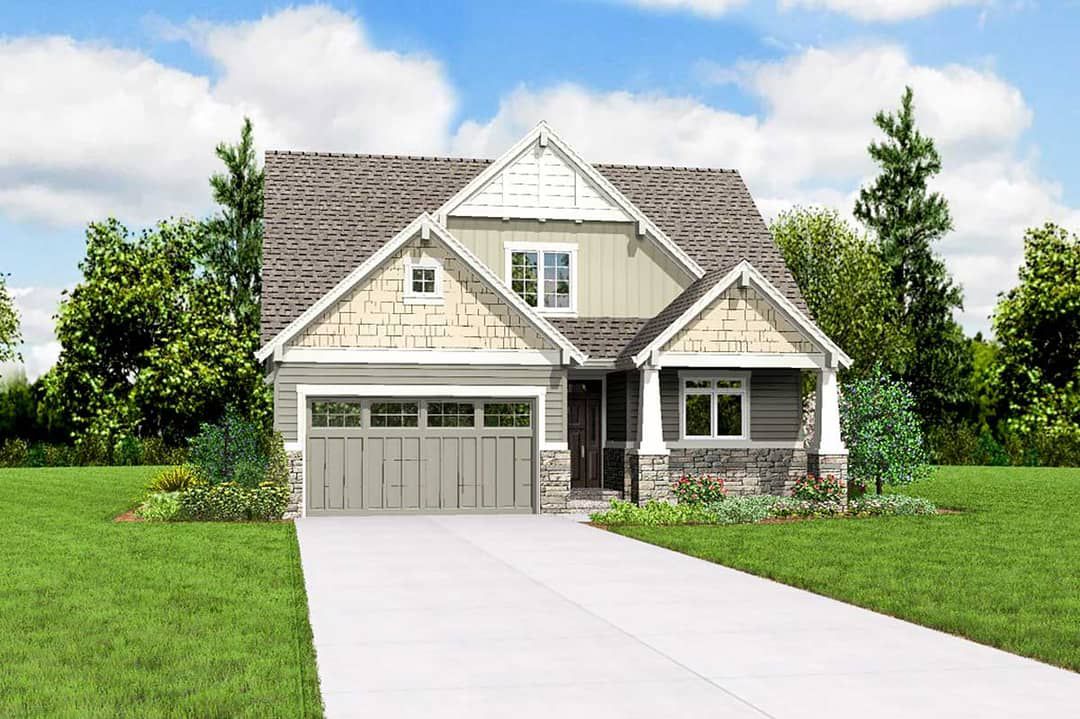
Garage & Storage
This plan may include an attached or side garage option, or sometimes a detached garage depending on lot constraints. Storage closets, built-ins, and utility rooms are integrated discreetly.
The flexible bedroom wing might also incorporate closets or storage zones without compromising room usage—ideal for evolving family needs.
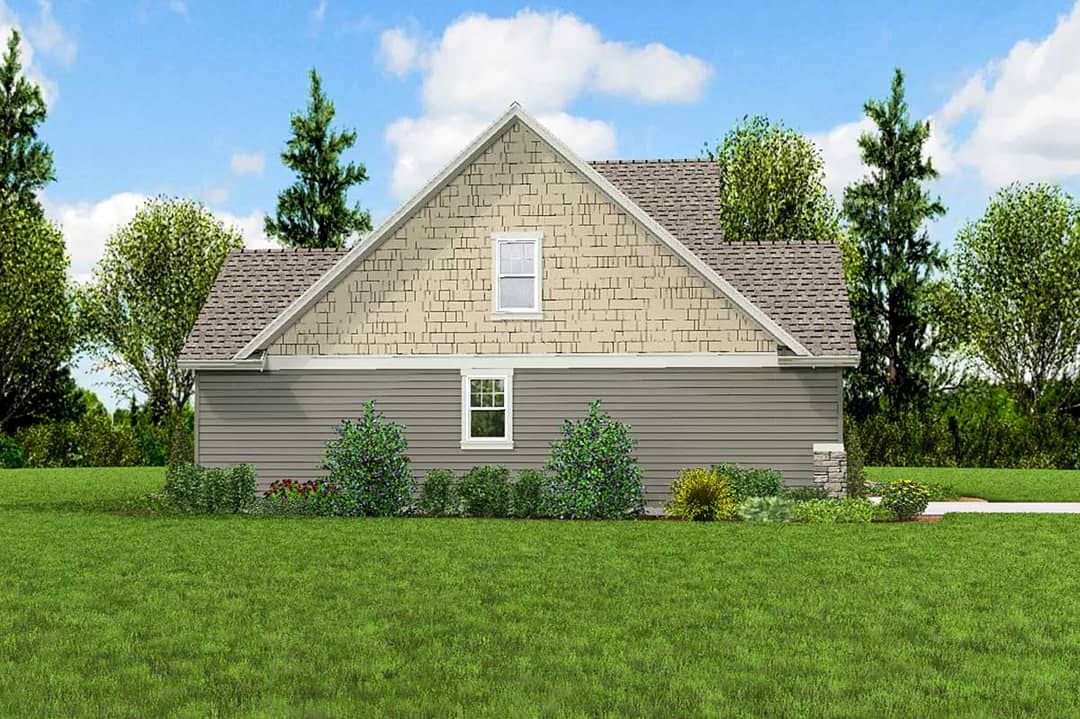
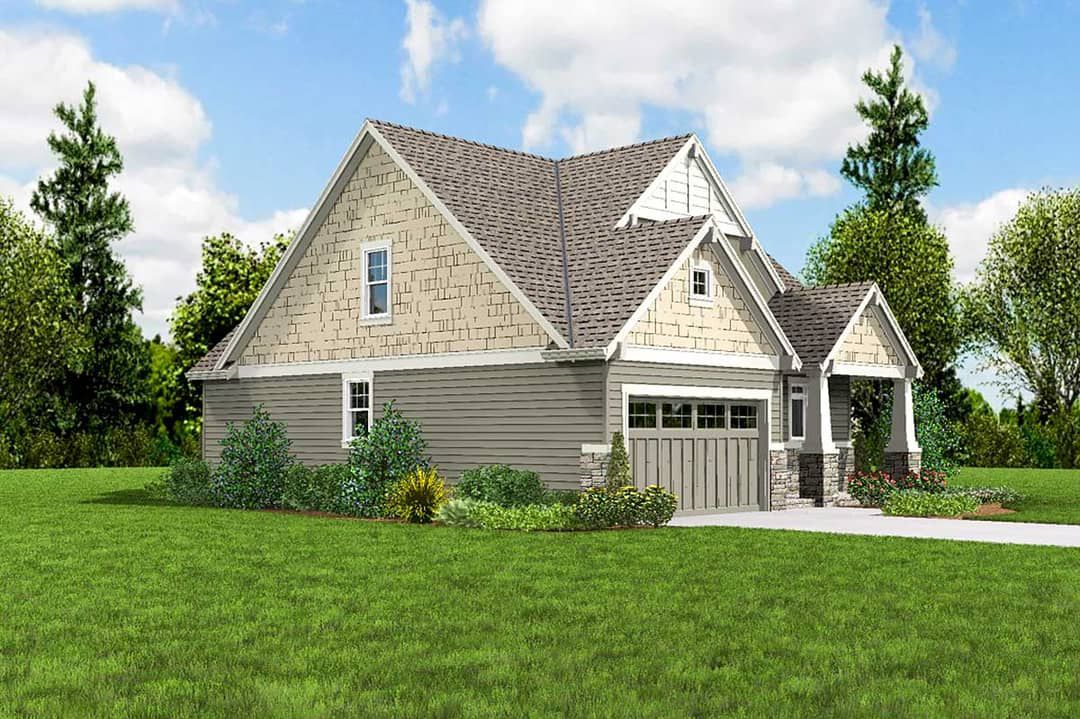
Bonus / Expansion Rooms
Although not always explicit, the roof structure and attic or loft space might permit future expansion above the flexible wing or over the garage, contingent on roof pitch and structure. This adds long-term value without altering the core layout substantially.
Outdoor expansions (screened porches, sunrooms) may also be added given the proportional design of the base structure.
Construction & Efficiency Notes
The ceiling heights on the main level might range from **9 ft** to **10 ft**, with possible vaulting in the great room or kitchen for dramatic volume. Roof framing is done with rafters or trusses, with moderate to steep pitches to facilitate drainage and attic space.
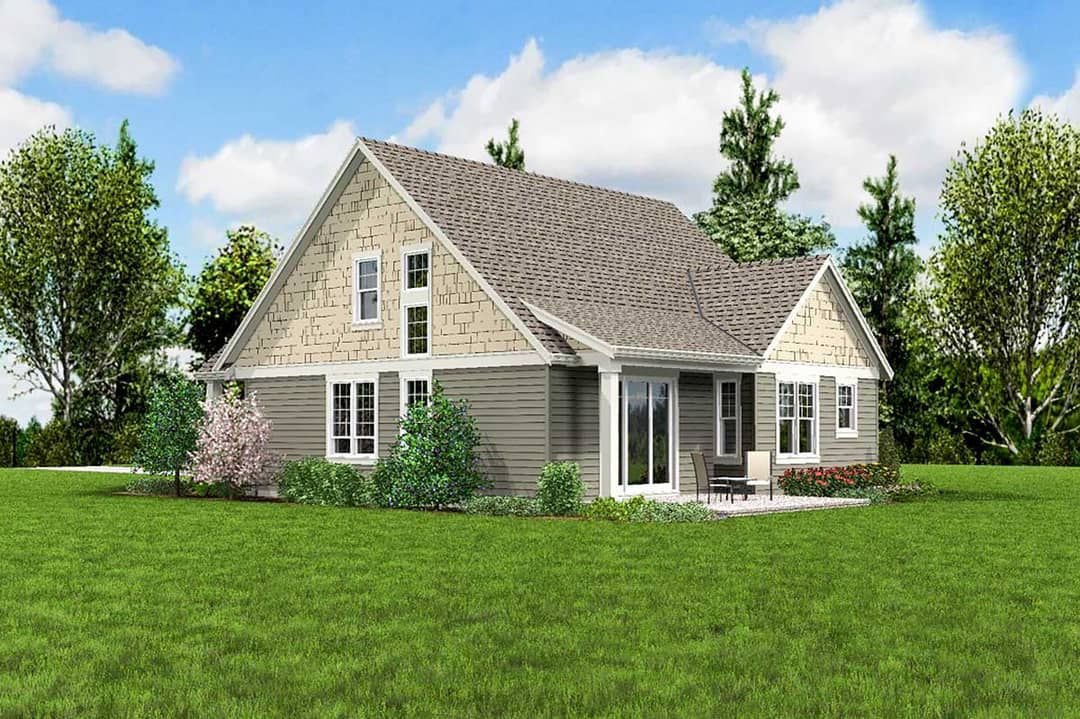
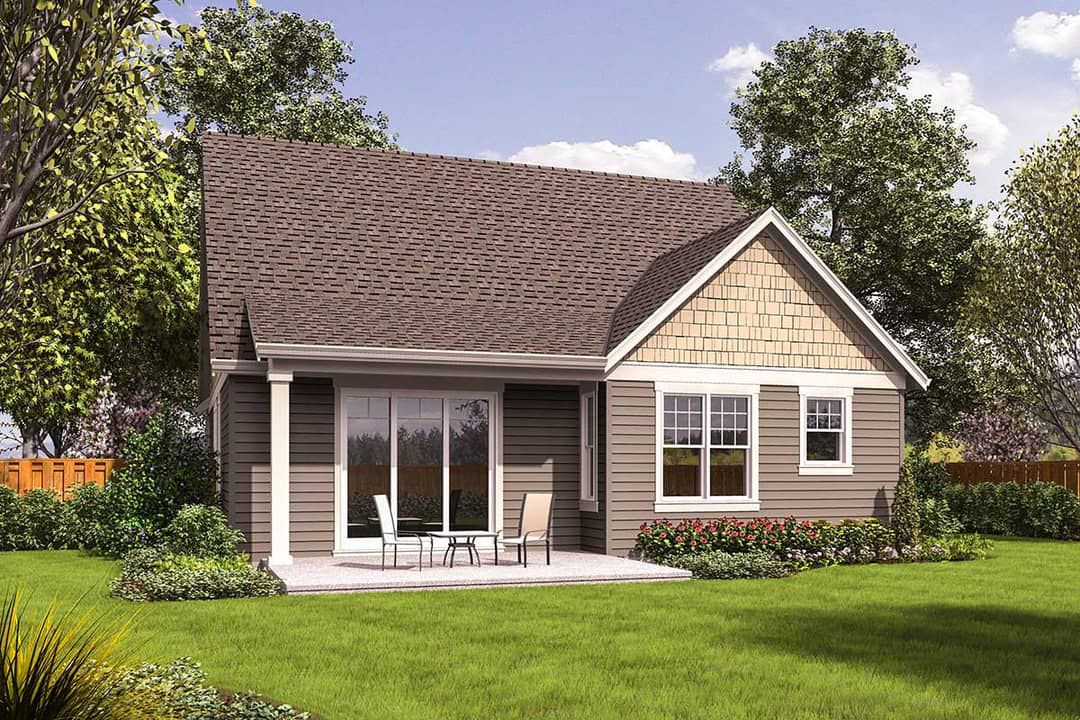
The compact cottage footprint helps reduce exterior wall area relative to interior volume, aiding thermal performance. Careful insulation, sealed joints, and efficient headers further improve energy efficiency. Window overhangs and orientation help manage solar gain. Clustering plumbing and mechanical zones keeps infrastructure lean.
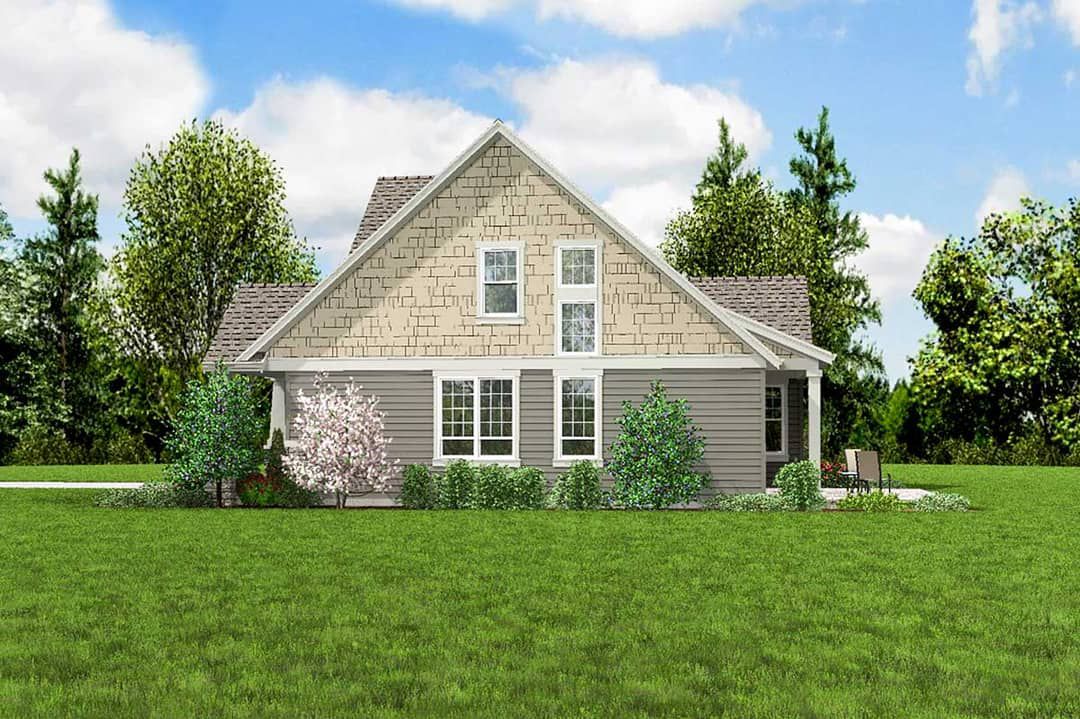
Estimated Building Cost
The estimated cost to build this home in the United States ranges between $310,000 – $500,000, depending on region, site conditions, materials, finishes, and builder rates.
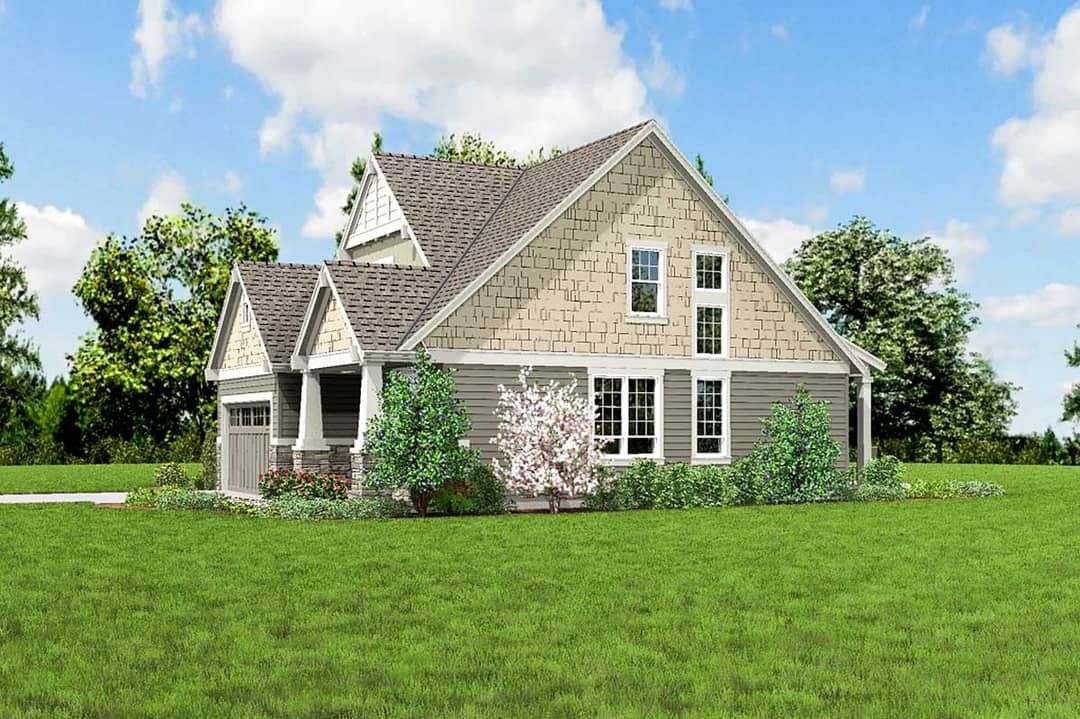
Why This Craftsman Cottage Design Is Attractive
This plan marries charm and flexibility. The classic craftsman aesthetic gives character and curb appeal, while the flexible bedroom layout adapts to changing needs—guest wing, home office, or additional bedroom. The core living zones are efficient, comfortable, and connected to outdoor spaces. For someone wanting a home that evolves and endures, this design is a strong, elegant choice.
“`0
