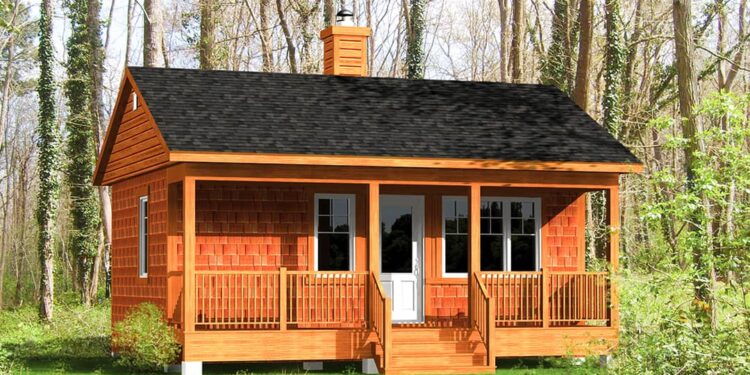This cozy vacation cottage spans **384 sq ft** of heated space, with **1 bedroom**, **1 full bath**, and a charming full-width front porch. 0
Floor Plan:
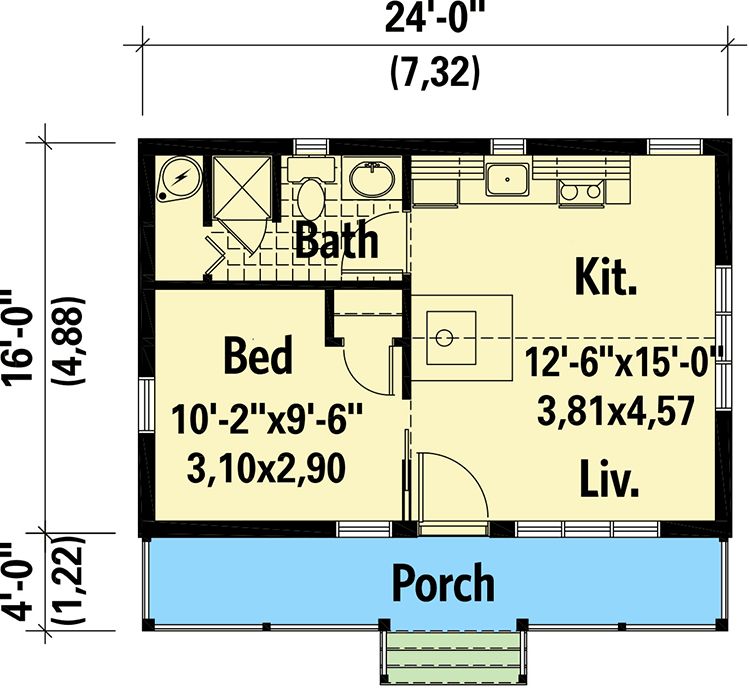
Exterior Design
The front elevation presents a symmetrical façade, with a full-width covered porch anchoring the cottage. 1 The porch acts as a welcoming transitional space and enhances curb charm.
The home’s footprint is **24 ft wide × 16 ft deep**, with the maximum ridge height reaching **16 ft-10 in**. 2 Exterior walls use **2×6 framing**, and the roof is built with trusses at a **6:12 pitch**. 3
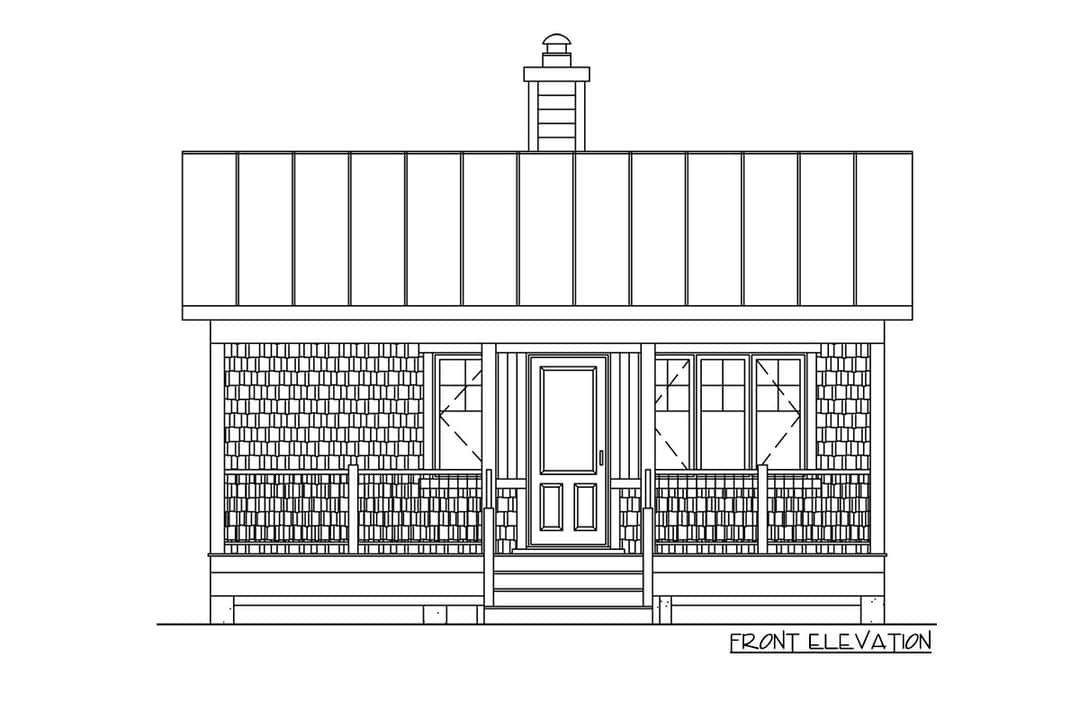
Interior Layout & Flow
Upon entering, you’re immediately immersed in the vaulted living/kitchen area. The ceiling soars to bring volume and light into this compact footprint. 4
The kitchen is integrated into the same zone, with efficient layout to support daily use without wasted circulation. All living, cooking, and dining functions happen under this single vaulted roof. 5
The bedroom is accessed by a pocket door, preserving space and minimizing hallway area. 6 The bathroom is placed adjacent to the bedroom and close to the core zone for plumbing efficiency.
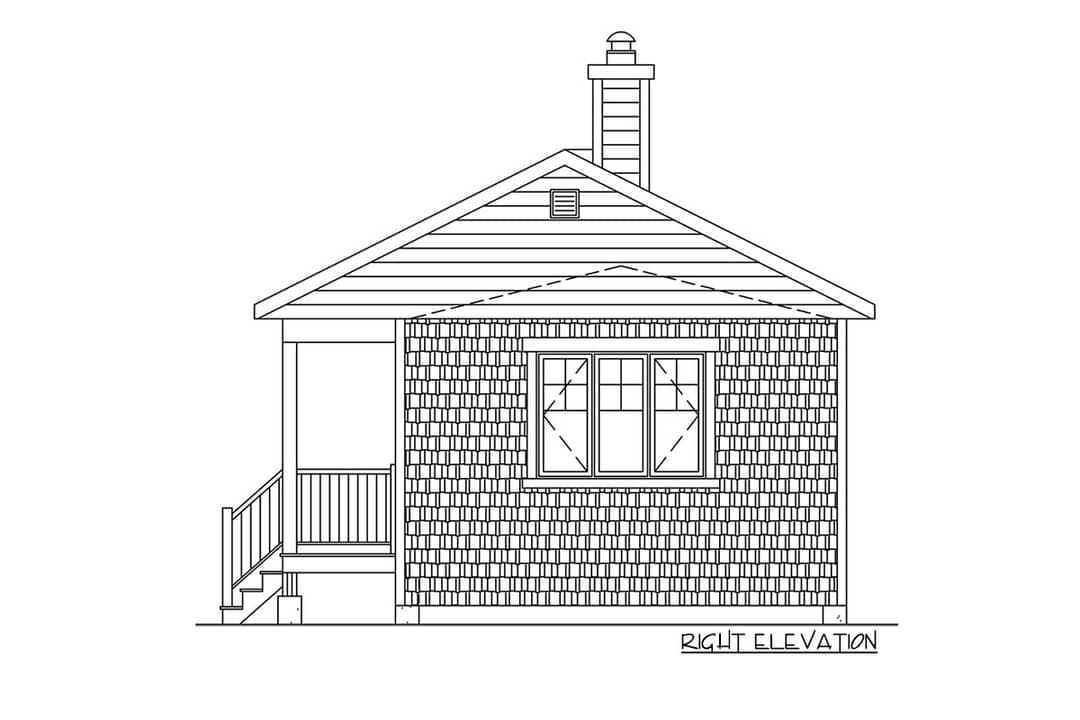
Bedroom & Bathroom
The singular bedroom is designed simply but efficiently. With compact dimensions, it accommodates a bed and storage while maintaining privacy. The pocket door helps maximize usable wall space. 7
The full bathroom includes standard fixtures and is placed close to the wet zones (kitchen and plumbing runs) to minimize waste and complexity. Circulation to the bath is direct and compact.
Living & Dining Spaces
The vaulted living area is the emotional heart of the cottage. The high ceiling gives it an airy feel beyond what its footprint would suggest. 8
The dining function is merged with living, so that the same space supports both lounging and meals. This open integration helps avoid wasted partitions in the small plan.
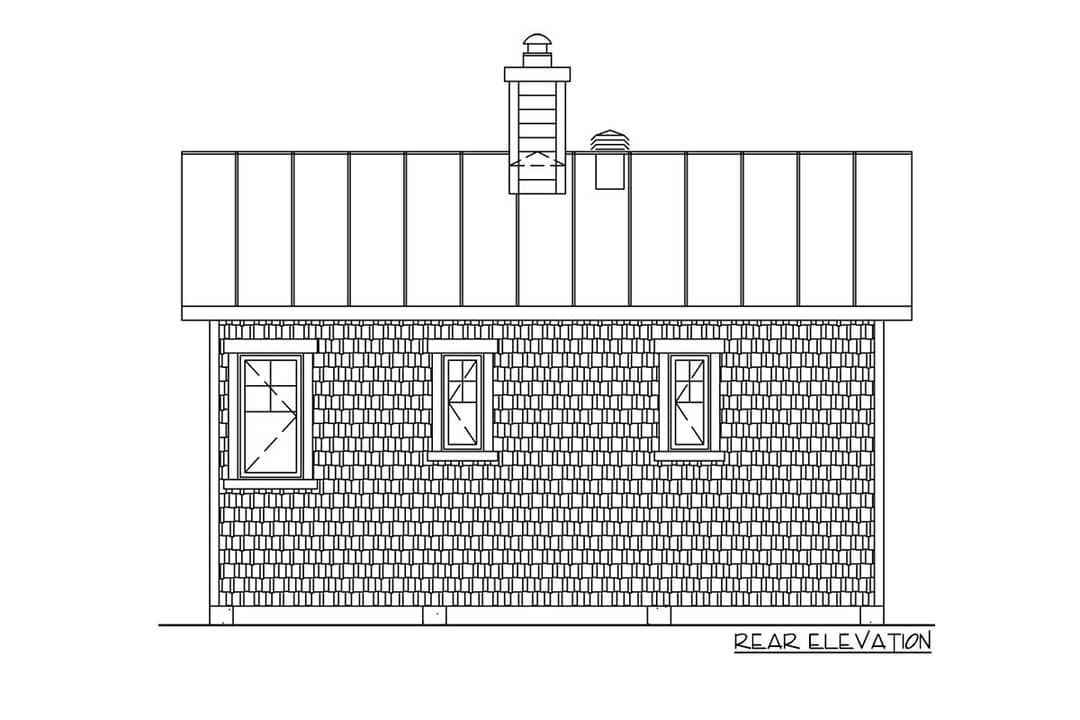
Kitchen Features
The kitchen is modest but functional, placed along one wall or L-shaped, serving the open area. It’s purposefully compact, with proximity to the living/dining zone to promote interaction and ease. 9
Plumbing is clustered between the kitchen and bathroom to reduce piping runs and reduce construction cost and complexity.
Outdoor Living (Porch)
The **full-width front porch** serves as the primary outdoor living extension. It invites sitting, greeting guests, or simply enjoying views. 10
This porch also helps shade the front façade and moderates solar gain, especially in warmer climates.
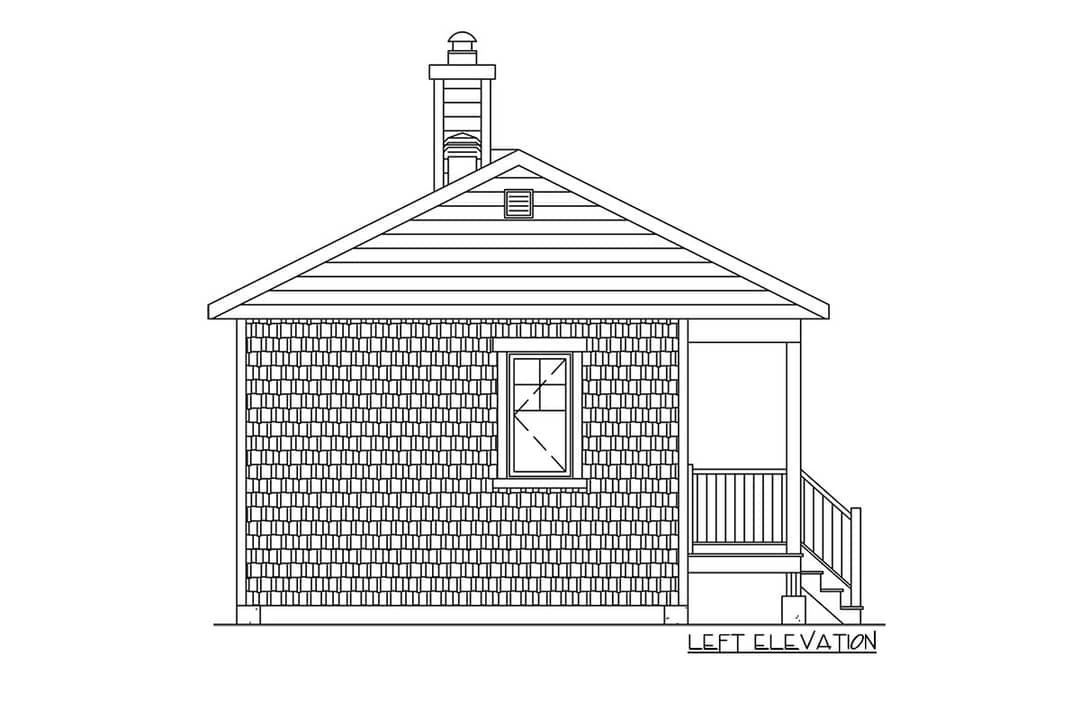
Storage & Utility
Storage is minimal but functional: the bedroom includes its closet space, and kitchen cabinetry provides essential storage. Built-ins or shelving may supplement where needed. 11
Mechanical systems (HVAC, water heater) are likely tucked into compact utility zones near the bathroom or kitchen to maximize efficiency and minimize intrusion into living space.
Construction & Efficiency Notes
The vaulted ceiling is achieved using trusses, allowing for open interior space without excessive structural complexity. 12
The compact, simple rectangular form helps reduce exterior surface area relative to volume, which aids in thermal performance. Clustering plumbing and utilities further streamlines mechanical systems. Overhangs and the porch help with shading and comfort in warm weather.
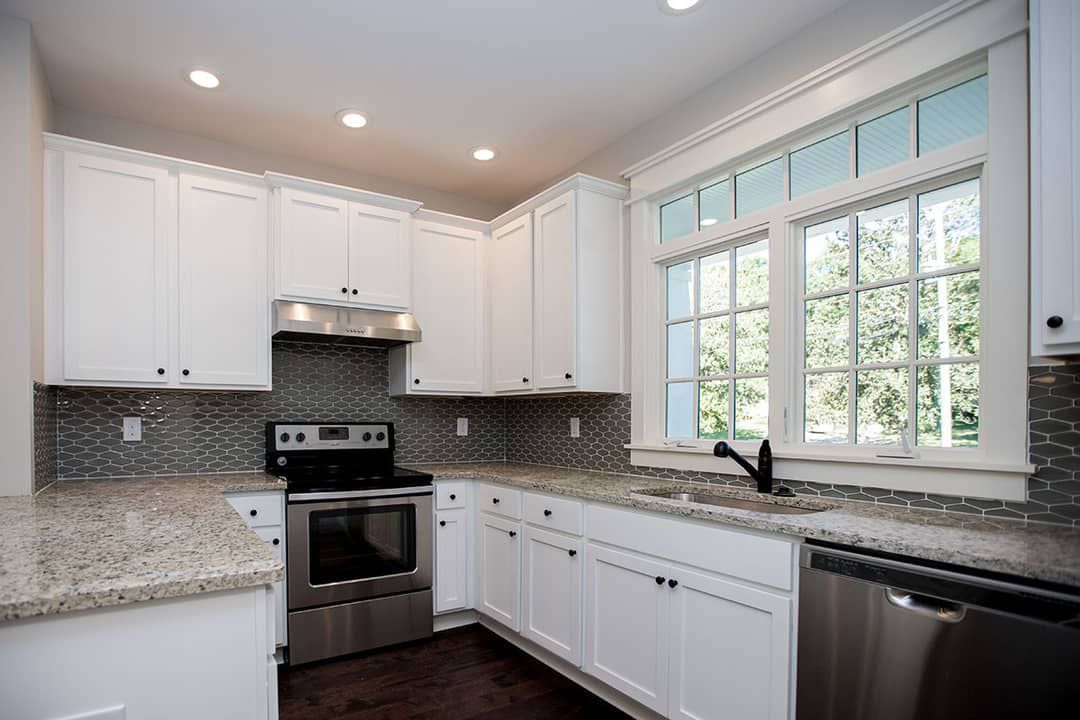
Estimated Building Cost
The estimated cost to build this cottage in the United States ranges between $90,000 – $160,000, depending on region, finishes, site conditions, and labor. (Note: cost is approximate for such compact builds.)
Why This Vacation Cottage Charms
Though modest at 384 sq ft, this cottage feels larger thanks to its vaulted ceiling, open plan, and full-width porch. The simplicity of layout, space-saving pocket door, and efficient plumbing make it especially practical for a retreat, guest house, or tiny home. It’s a beautifully compact design that delivers character, comfort, and thoughtful design in a minimal footprint.
“`13
