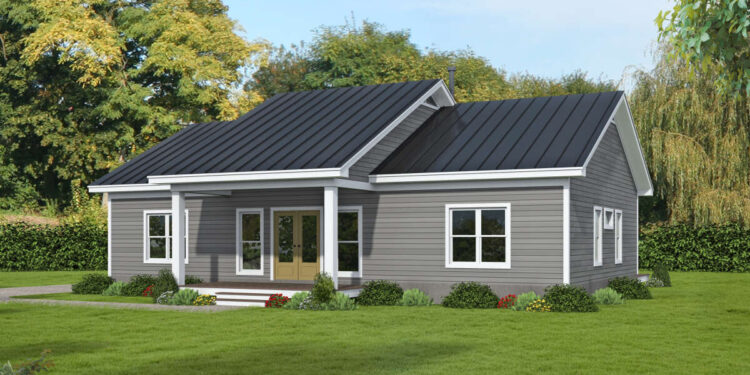This welcoming country home offers **1,600 sq ft** of living space, with a **3-bedroom**, **2-bathroom** layout that balances comfort and practicality.
Floor Plan:
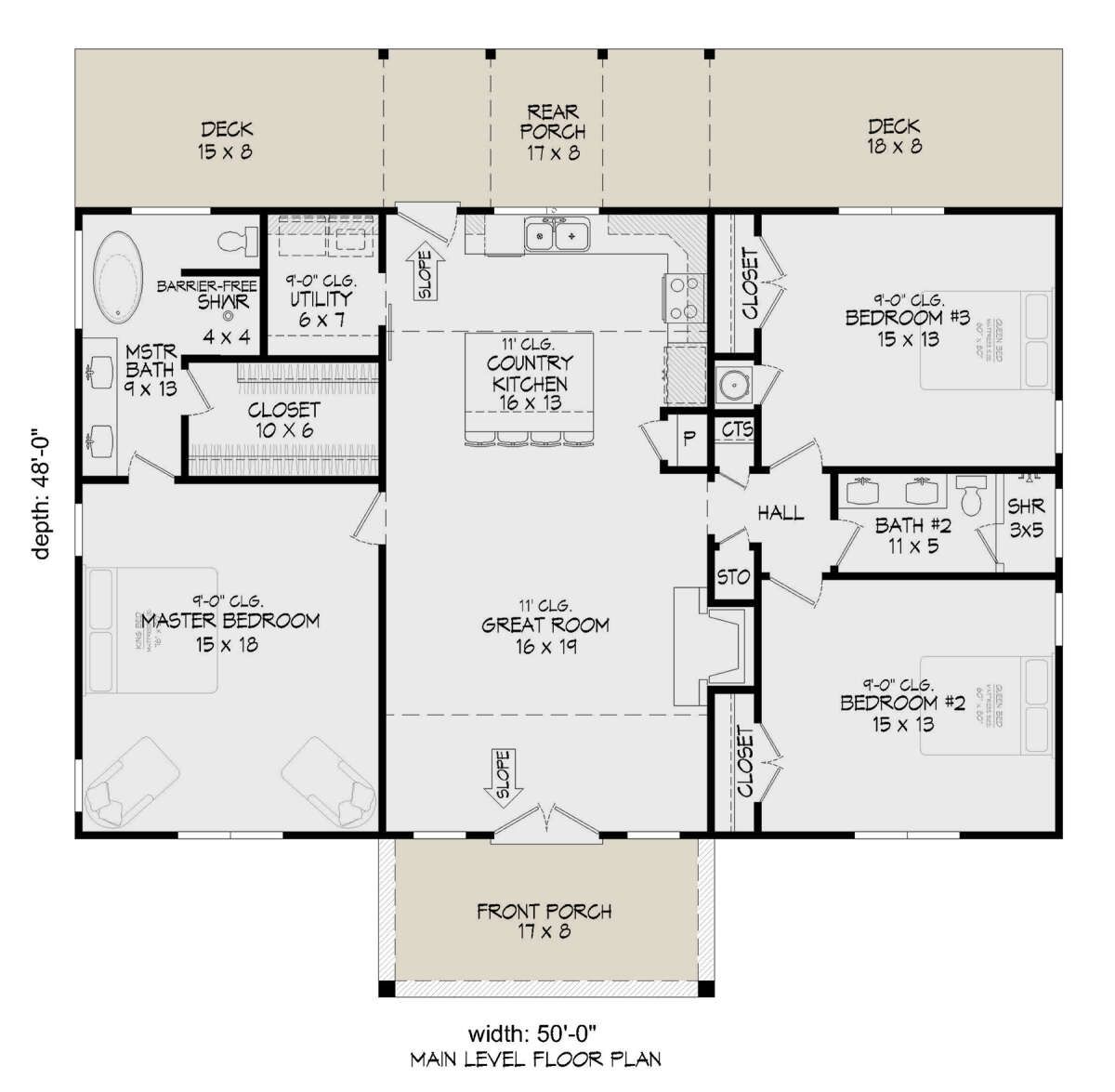
Exterior Design
The exterior combines classic country charm with modern sensibility. A broad covered front porch invites guests and provides shelter, while rear lounging spaces connect the home to the outdoors. Rooflines are simple gables with modest overhangs to moderate sun exposure.
With a footprint roughly **68 ft wide × 39 ft 8 in deep**, the home maintains a low, grounded presence. Exterior walls are built with 2×4 framing by default, with optional 2×6 upgrade. The main roof pitch is **10:12**. 0
Interior Layout & Flow
Entry leads directly into a comfortable open great room that flows into dining and kitchen — no wasted transitions. Sightlines stretch from front to back, giving a sense of openness.
The home uses a *split-bedroom* layout: the master suite lies on one side for privacy, while two secondary bedrooms sit on the opposite side, separated by the living core. This design reduces noise interference and improves functional flow. 1
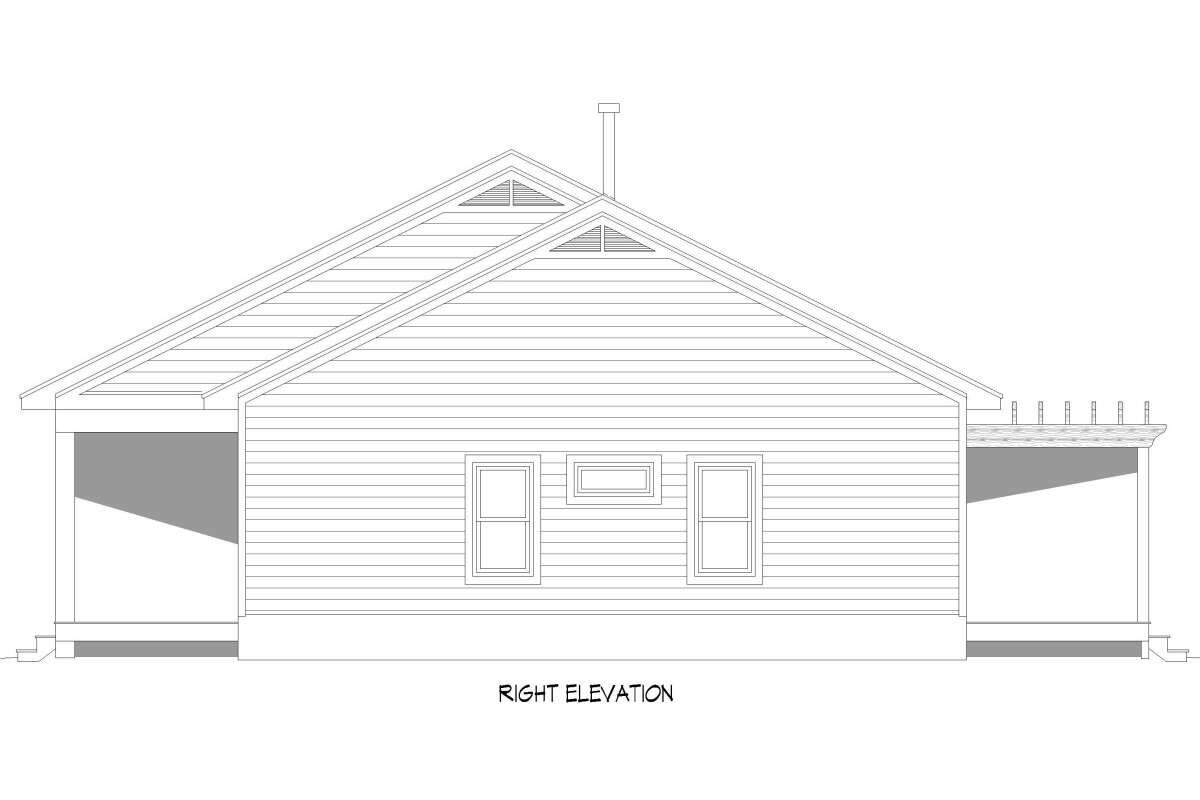
Bedrooms & Bathrooms
The master suite includes a well-sized bedroom, an en suite bathroom, and a walk-in closet. Its location offers quiet retreat from communal areas. 2
Bedrooms 2 and 3 are simple and efficient, sharing a full bathroom located along the hallway. Closet space is adequate for typical use without overbuilding. 3
Living & Dining Spaces
The great room is the social heart, anchored by a fireplace (if included) and flanked by windows to bring in natural light. It easily accommodates seating, media, and connection to dining.
Dining is adjacent to both kitchen and great room, making for easy serving and conversation. A sliding or French door likely leads to a rear patio or porch. 4
Kitchen Features
The kitchen is well integrated, with a practical layout that supports cooking, prep, and cleanup. An island or peninsula offers additional counter workspace. 5
A pantry and adequate cabinetry help with storage needs. The kitchen shares plumbing proximity with the bathrooms to optimize efficiency of mechanical systems.
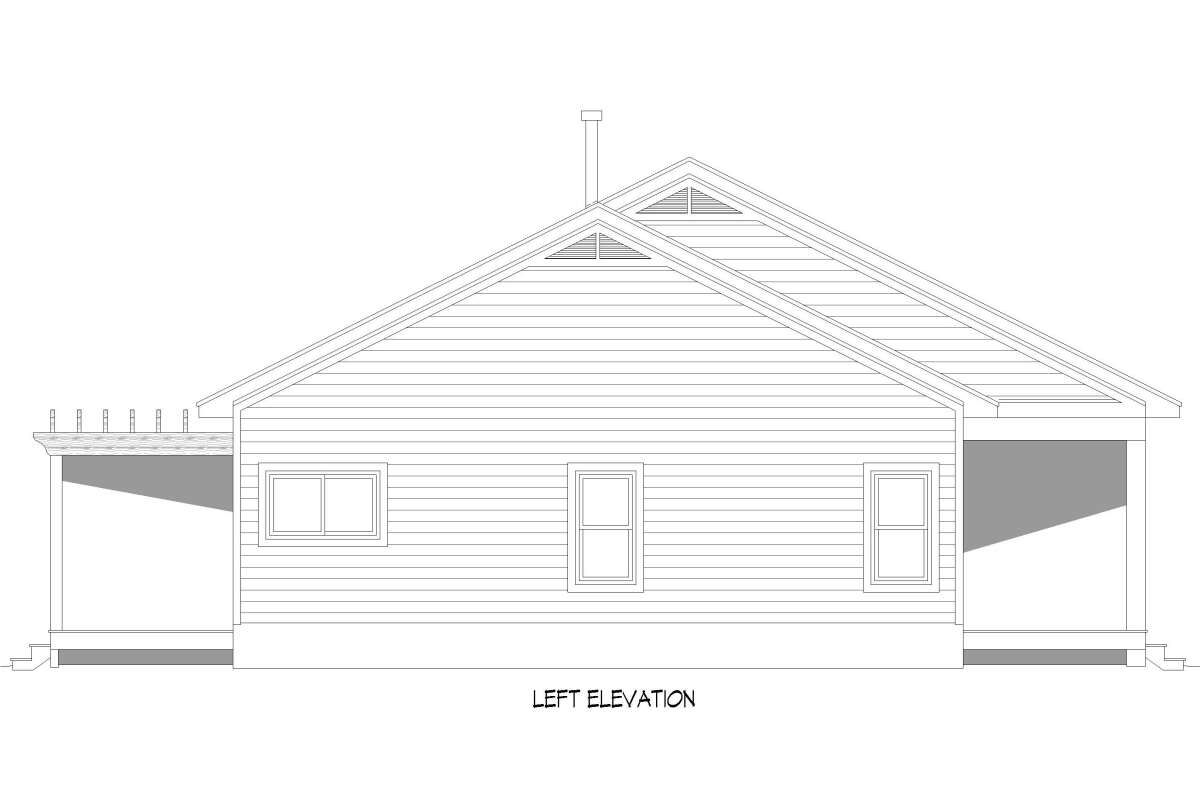
Outdoor Living (Porches & Patio)
The **front covered porch** adds charm, shade, and usable outdoor seating. It softly extends the living space outward. 6
A **rear patio or porch** accessible from the living/dining zone encourages al fresco meals and relaxation, making indoor/outdoor transition seamless. 7
Garage & Storage
This base plan includes a **2-car side or rear entry garage** (489 sq ft) adjacent to the living core, offering convenience without dominating the façade. 8
Storage is distributed via closets in each bedroom, built-ins in common zones, and functional layout of mechanical rooms. Space is used sparingly but smartly.
Bonus / Expansion Rooms
While no explicit bonus room is included, attic space or roof truss designs may allow for optional loft or storage expansion, subject to local codes and modifications.
Porch areas can be extended or screened in over time, giving flexibility to adapt the home to evolving needs over years.
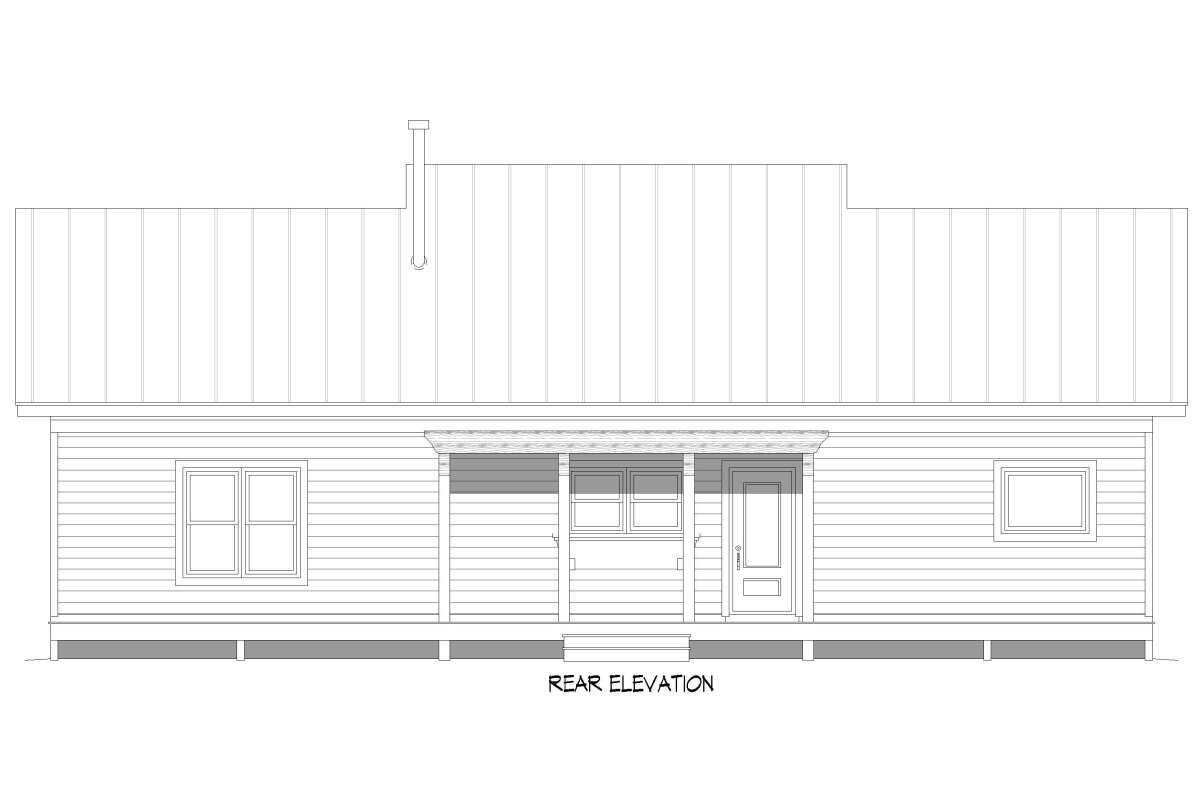
Construction & Efficiency Notes
Standard ceiling heights are **9 ft** throughout. 9 Roof framing is conventional, with consistent slope and minimal complexity.
The compact form and split-bed layout reduce corridor waste and minimize exterior wall surface area relative to volume. Clustering plumbing for the kitchen and bathrooms reduces piping cost and improves energy efficiency. With proper insulation and window orientation, the plan performs well thermally.
Estimated Building Cost
The estimated cost to build this home in the United States ranges between $275,000 – $450,000, depending on region, finishes, site conditions, and labor rates.
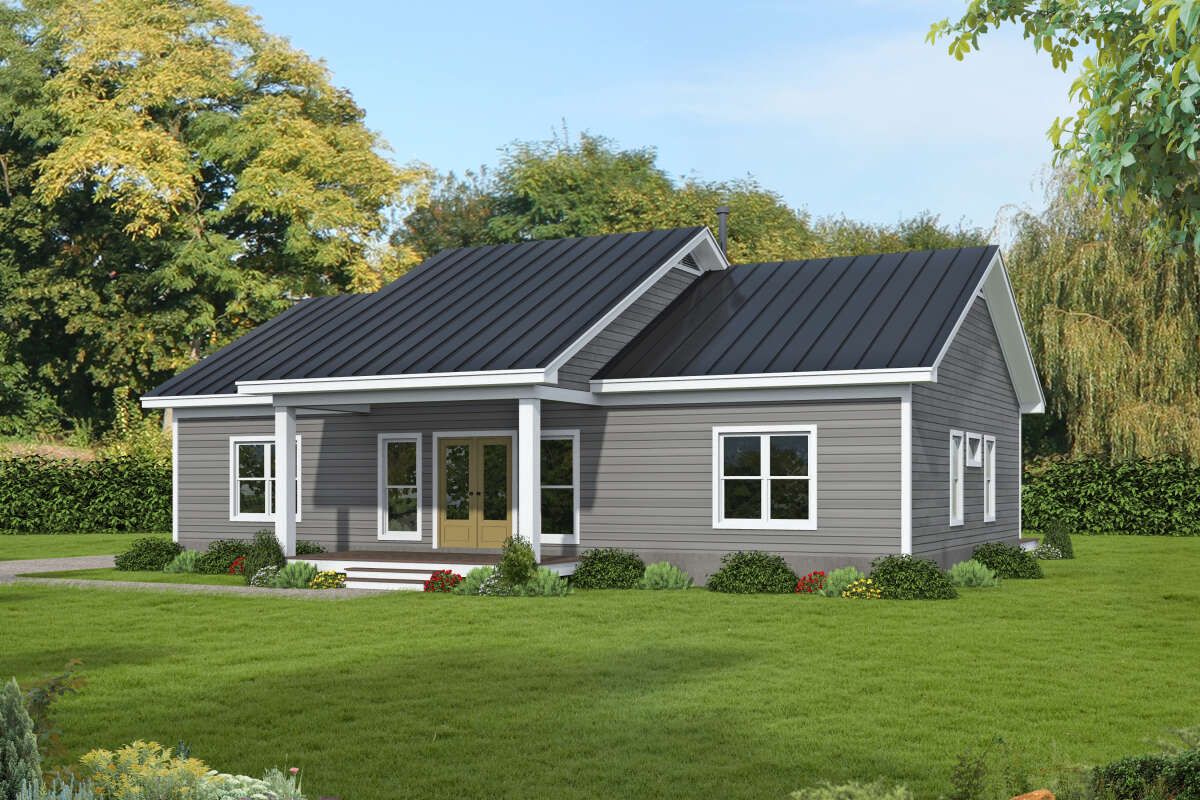
Why This Country Plan Balances Charm & Practicality
With its classic porch, smart split layout, and graceful proportions, this country plan harmonizes style and functionality. It suits families who want three bedrooms without sacrificing cozy living and connection to the outdoors. As a one-level home with room to grow, it’s an adaptable, enduring choice.
