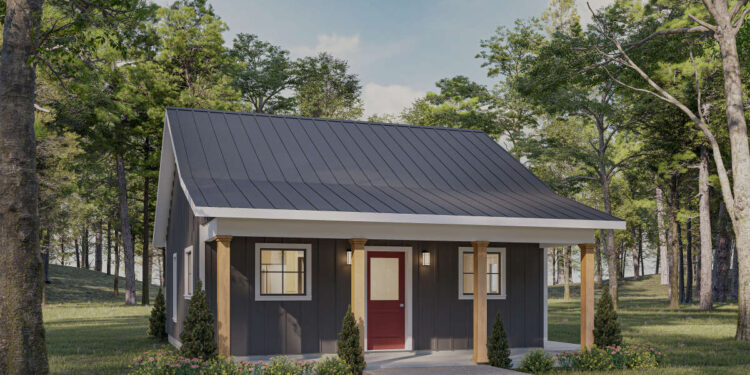This compact cabin design offers **624 sq ft** of heated space, with flexibility for **1 to 2 bedrooms**, **1 full bathroom**, and a **144 sq ft** covered front porch. Its footprint is **24 ft wide × 32 ft deep** with a roof height reaching **17 ft-8 in**. 0
Floor Plan:
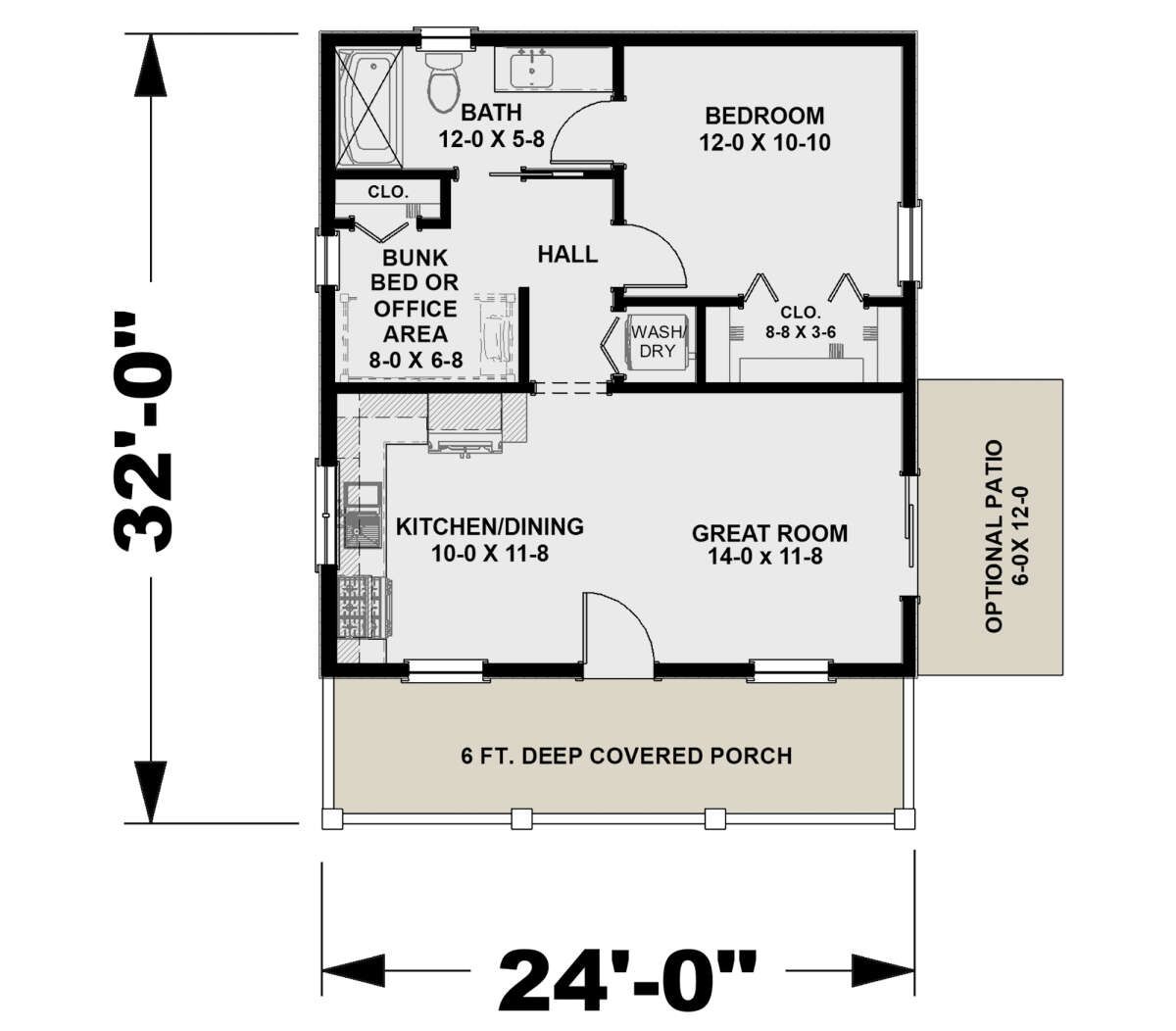
Exterior Design
The cabin’s exterior is simple and inviting. The full-width covered front porch (144 sq ft) provides a protected entry and outdoor sitting area, anchoring the cabin to its site. 1
Framing is 2×6 wood by default (with an option to convert to 2×4). The roof uses a **7:12 pitch**, giving a balanced slope that suits the modest scale. 2
At just 24 ft in width, the home maintains a narrow, streamlined profile. 3
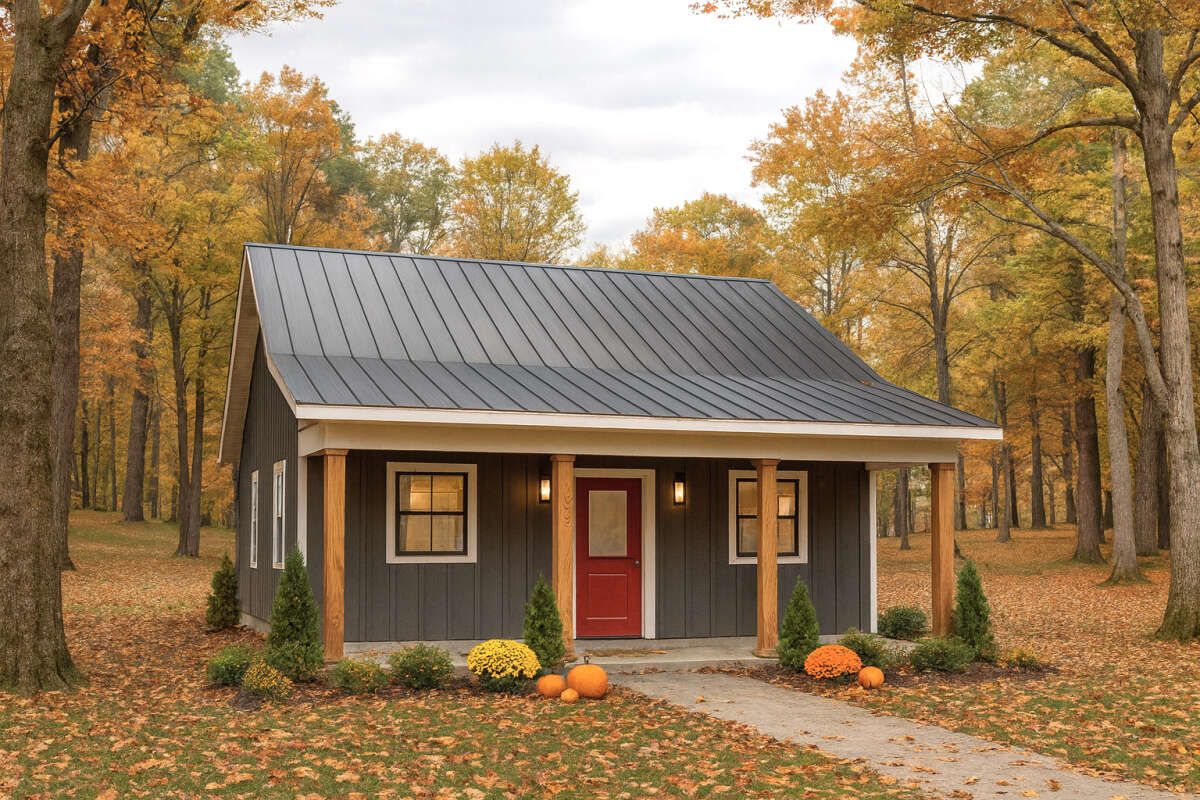
Interior Layout & Flow
Entering from the front porch leads directly into the shared living area, which blends living, dining, and kitchen functions. This open layout makes the small space feel more expansive. 4
The bathroom is located adjacent to this communal area to centralize plumbing. The bedroom(s) are tucked behind to preserve privacy. The flexible design allows one larger bedroom or two smaller ones depending on needs. 5
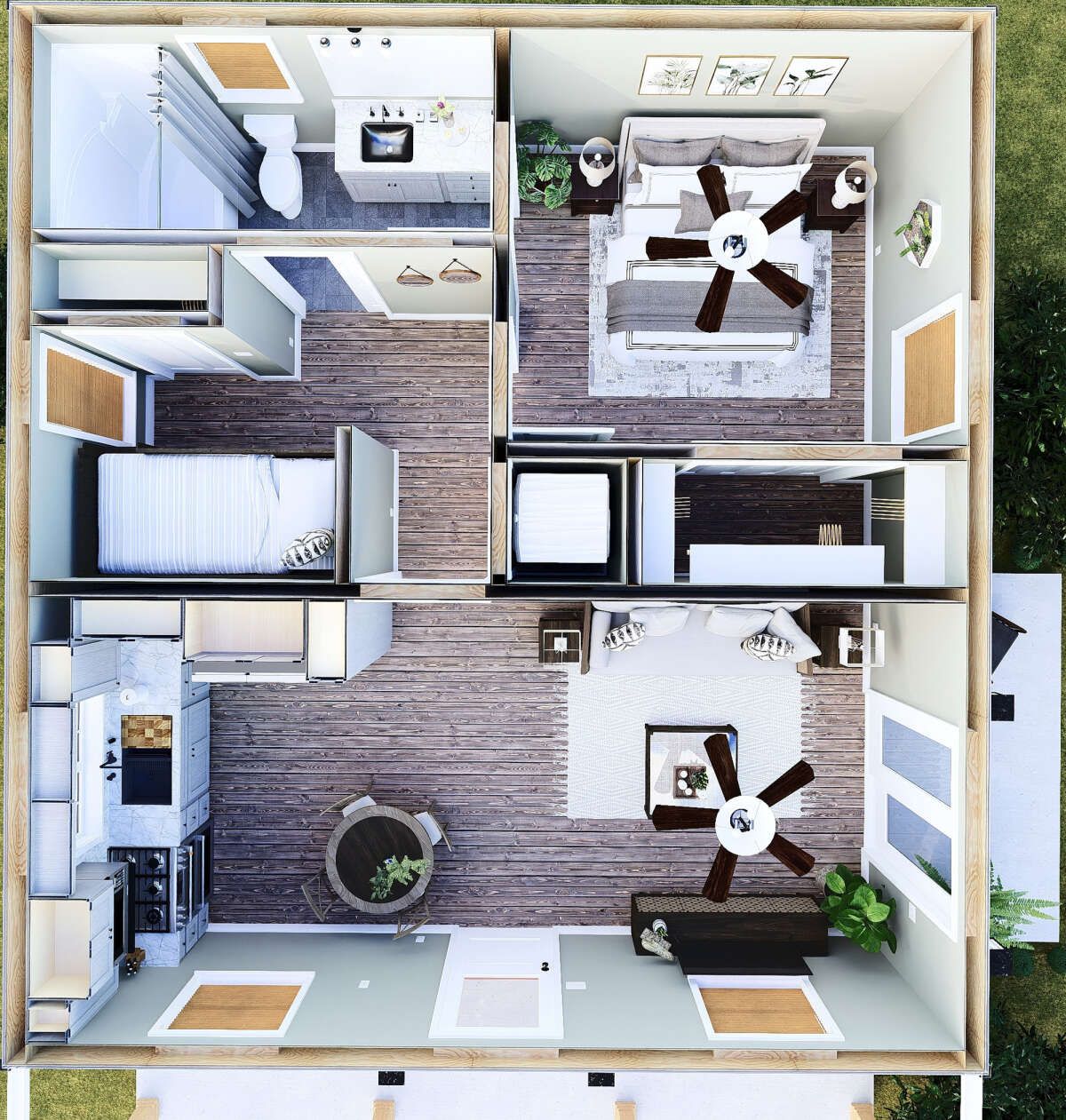
Bedrooms & Bathroom
In its default setup, there is **1 bedroom** with enough space for a bed and storage. But the plan also supports a second smaller bedroom if desired. 6
The single full bathroom serves both living spaces and is designed to be compact, efficient, and close to plumbing runs. 7
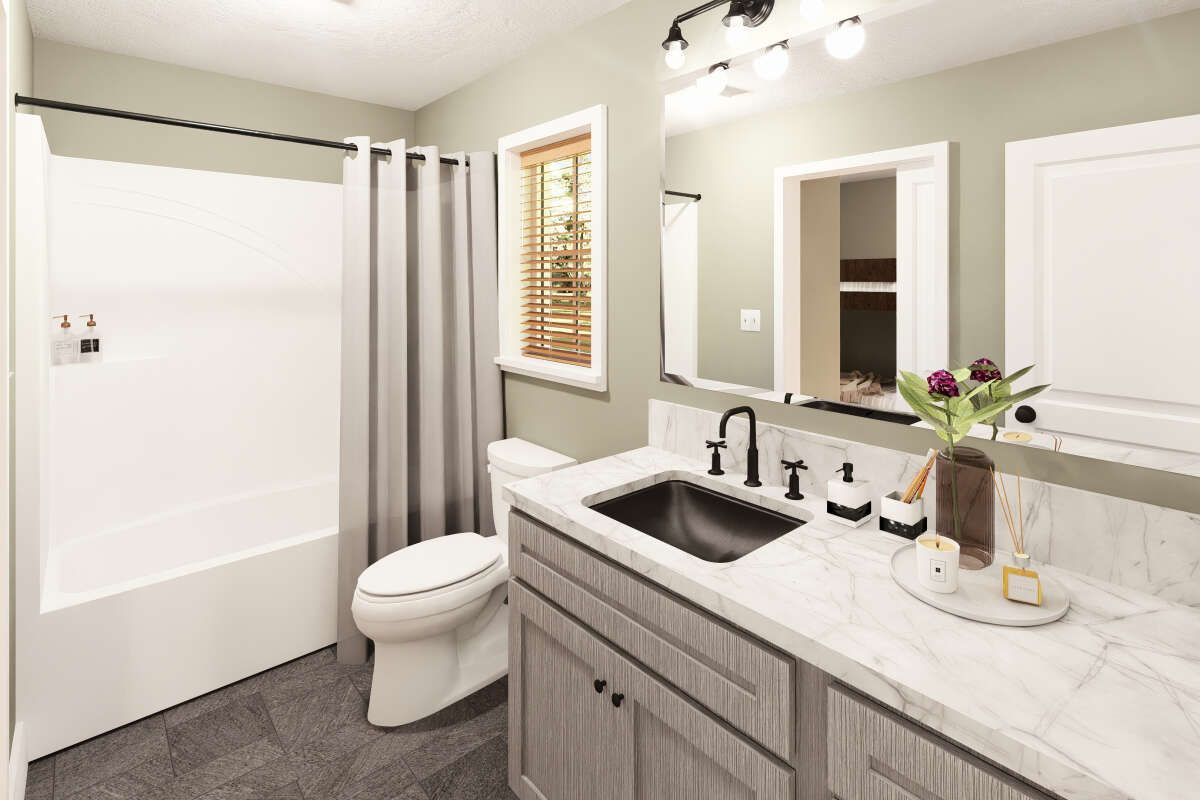
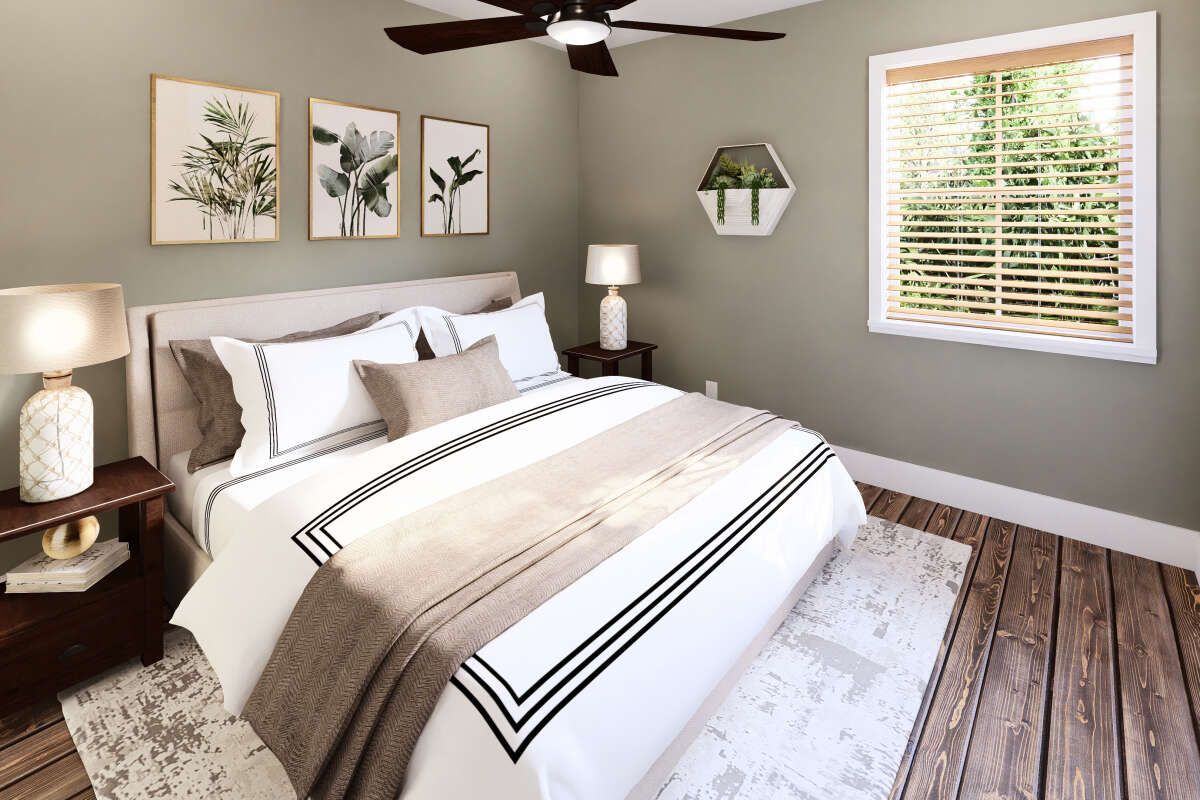
Living & Dining Spaces
The living area doubles as the social hub. It accommodates seating and entertainment in a compact, open format. Large windows or porch openings enhance light and connection to outdoors. 8
Dining is integrated into the same space, likely with a small table that works easily between the kitchen and living zones. The layout supports flexibility without rigid separation.
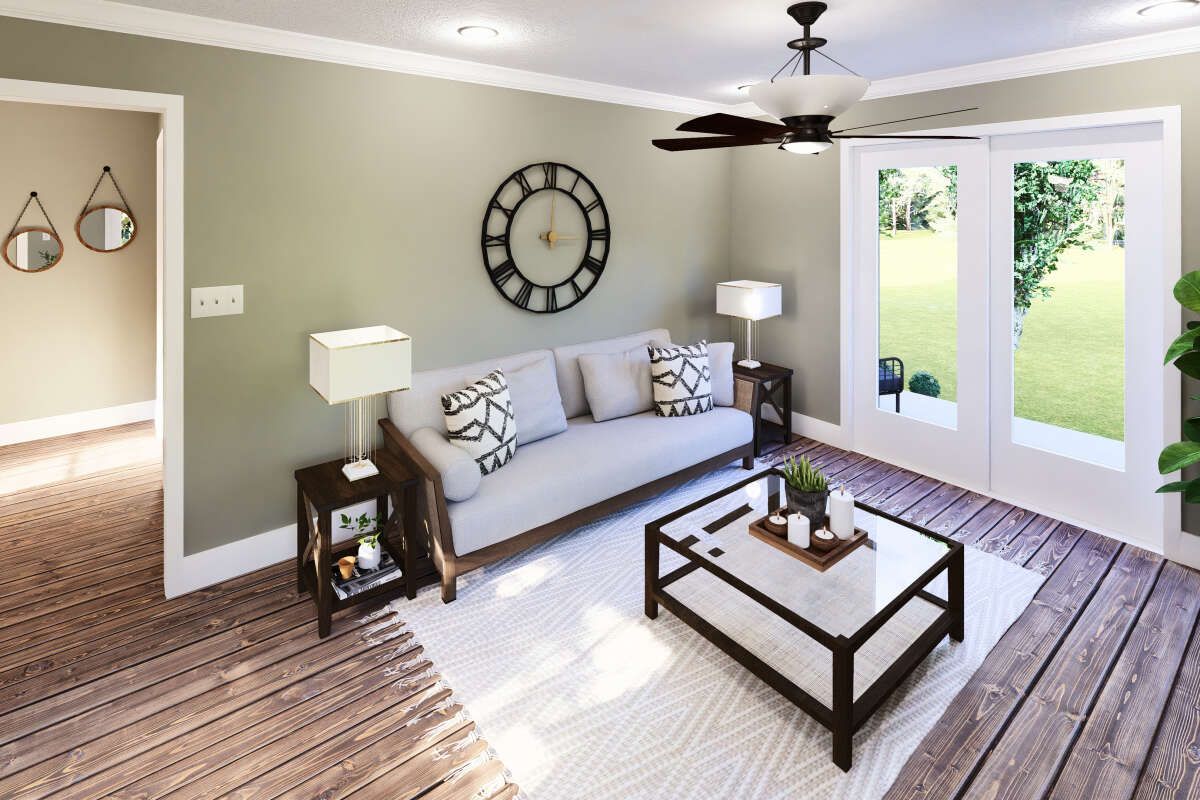
Kitchen Features
The kitchen is modest but fully functional. Counter space, cabinetry, and sink placement are optimized for the limited footprint. 9
Because the bathroom and kitchen are adjacent, plumbing lines are compact and efficient—helping reduce building cost and thermal loss.
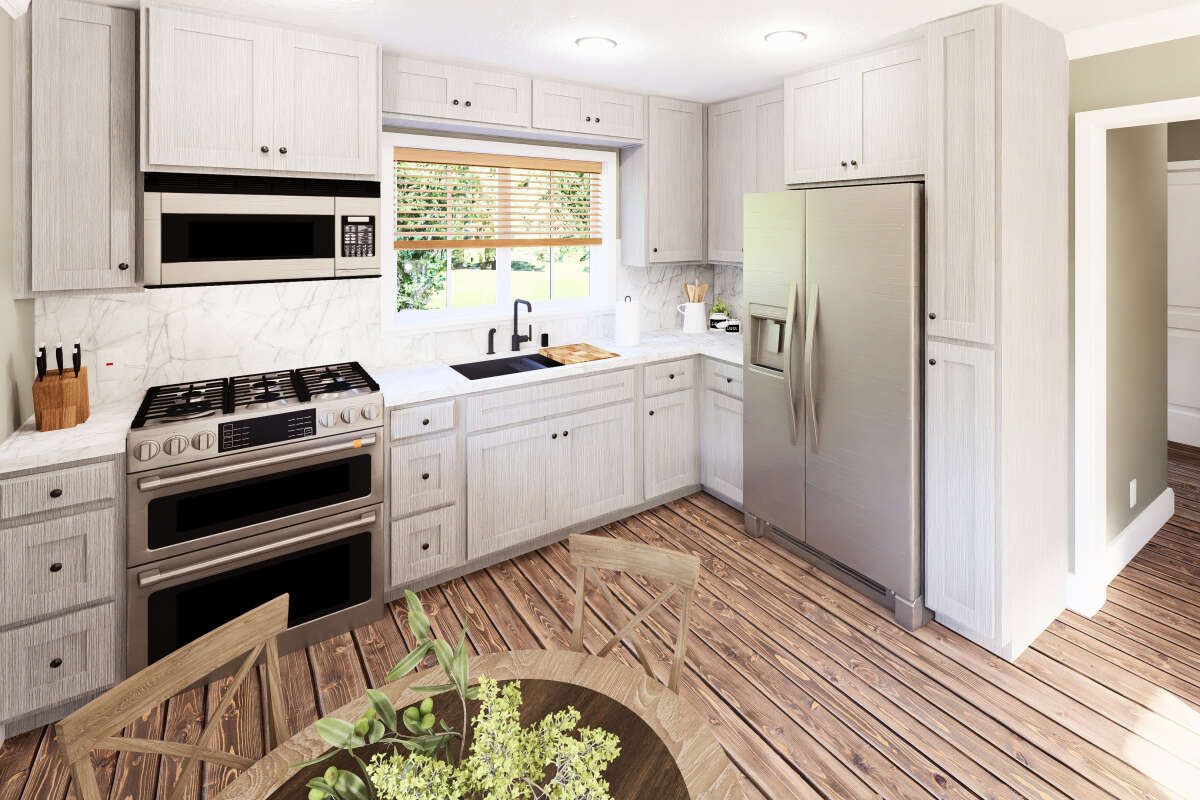
Outdoor Living (Porch)
The **144 sq ft covered front porch** is a key feature. It provides shade, a spot for seating, and a transition space between inside and outside. 10
Because the porch spans the full width, it visually anchors the cabin and reinforces a welcoming feel.
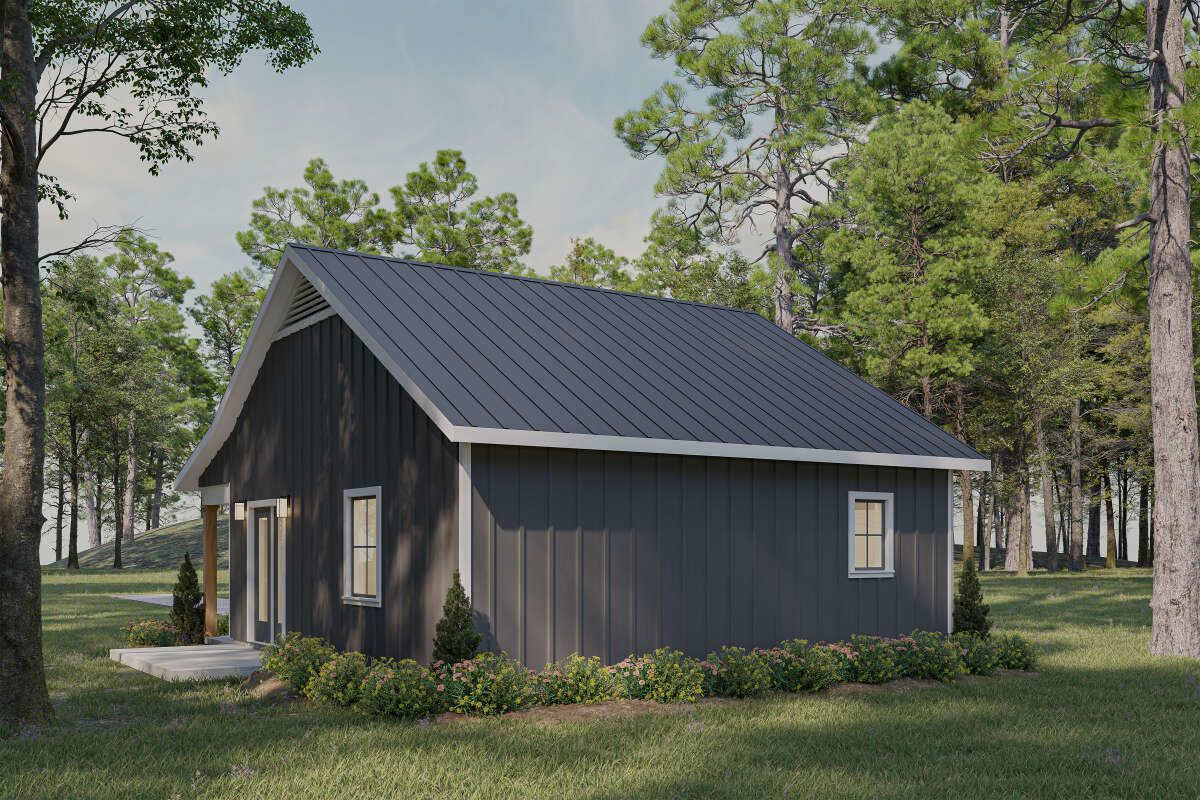
Storage & Utility
Storage is modest: a bedroom closet and kitchen cabinetry carry most daily needs. Additional shelving or built-ins might be added where feasible. 11
Mechanical systems, heating, and utility access can be tucked near the bathroom/kitchen to minimize ductwork and pipe runs.
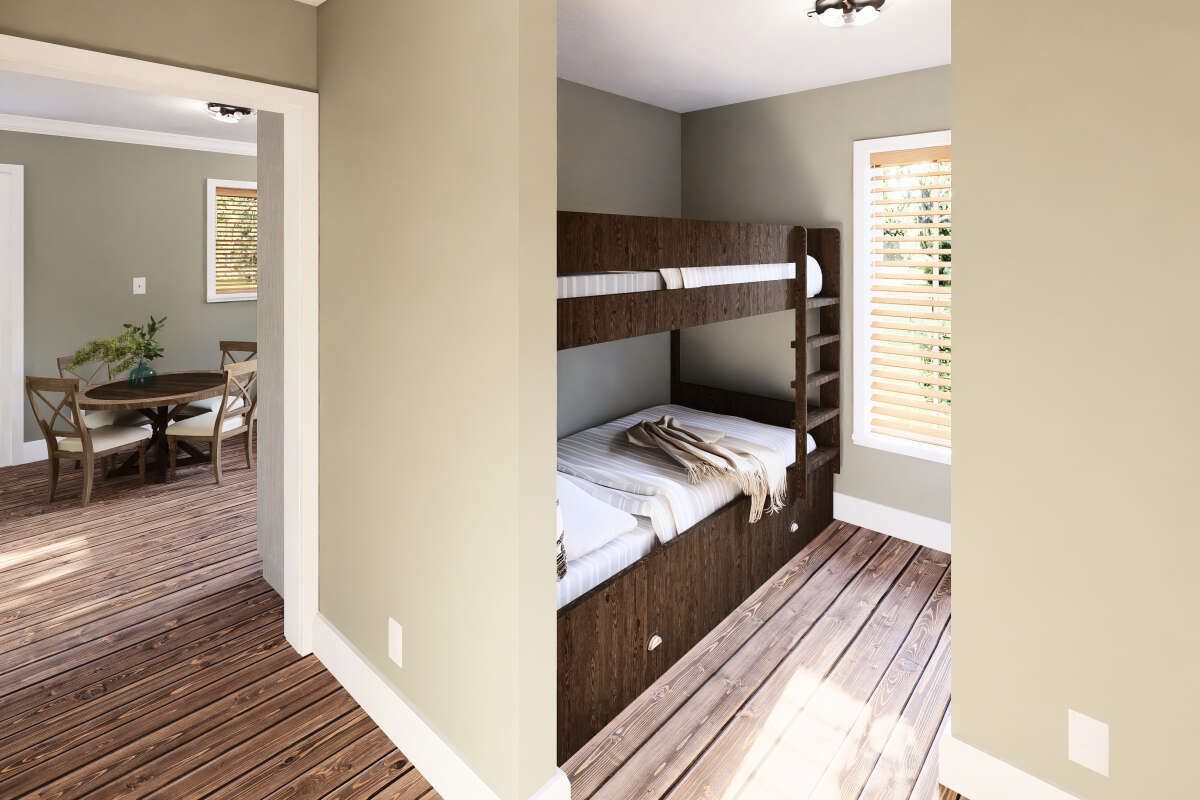
Construction & Efficiency Notes
Ceiling height on the main floor is **8 ft**, reducing volume and heating/cooling load. 12
The simple rectangular footprint and compact dimensions minimize exterior surface area relative to interior, aiding thermal performance. The 7:12 roof pitch keeps framing manageable while offering some attic potential. 13
Using 2×6 walls (default) allows better insulation depth; switching to 2×4 is optional. Clustering plumbing helps reduce material and labor cost. 14
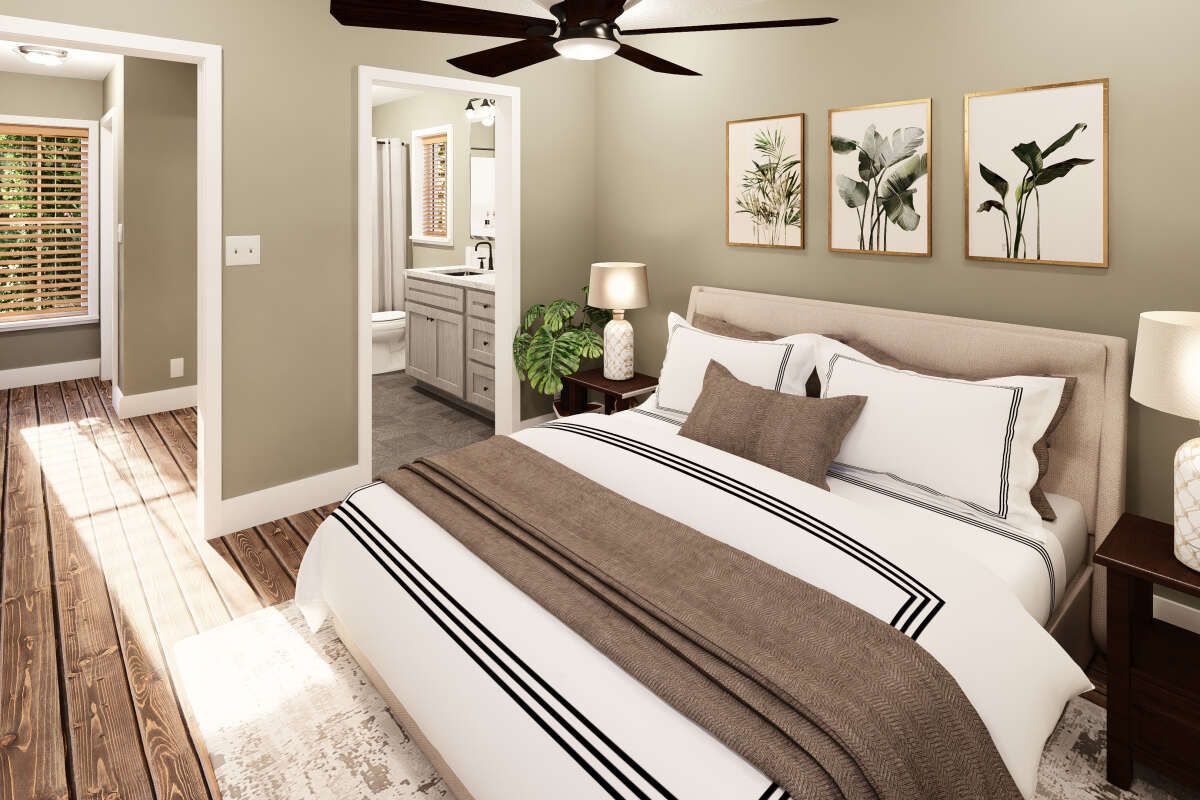
Estimated Building Cost
The estimated cost to build this cabin in the United States ranges between $80,000 – $135,000, depending on location, finishes, site conditions, and labor.
Why This Cabin Plan Works
At just 624 sq ft, this cabin packs surprising flexibility and charm. The vaulted porch, compact design, and optional second bedroom make it ideal for a getaway, guest house, or minimalist home. Its simple layout, efficient plumbing, and cozy scale allow it to feel bigger than it is—perfect for someone wanting a small but fully functional home.
“`15
