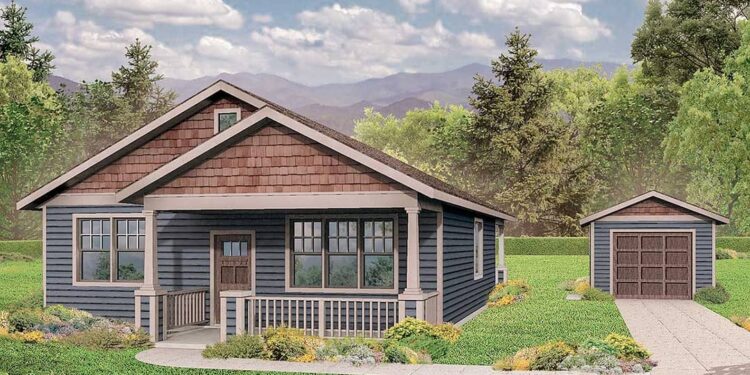This charming one-story cottage encapsulates efficient and comfortable living, offering approximately **1,275 heated square feet**, with **3 bedrooms**, **2 full bathrooms**, and a separate detached garage
Floor Plan:
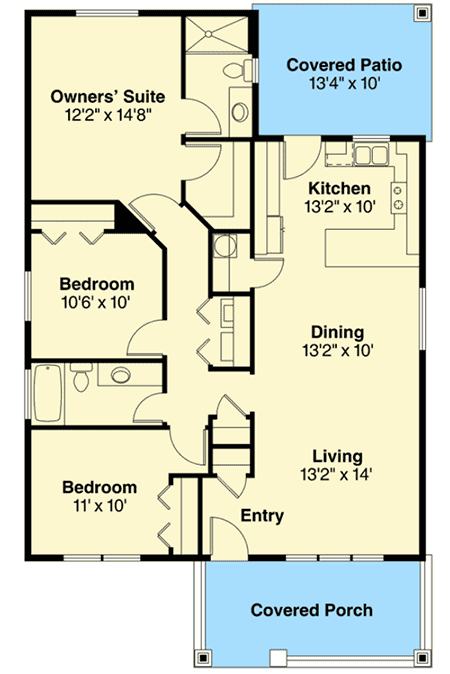
Exterior Design
With a straightforward footprint and inviting façade, this cottage plan presents a large covered front porch—ideal for a porch swing and greeting neighbours. The front elevation features three large windows across the living room wall, filling the interior with natural light. 0
To the rear or side of the home, a detached garage offers practical vehicle/storage space while preserving the home’s charming cottage aesthetic. The simplicity of the rooflines and the modest form keep costs controlled while delivering curb appeal.
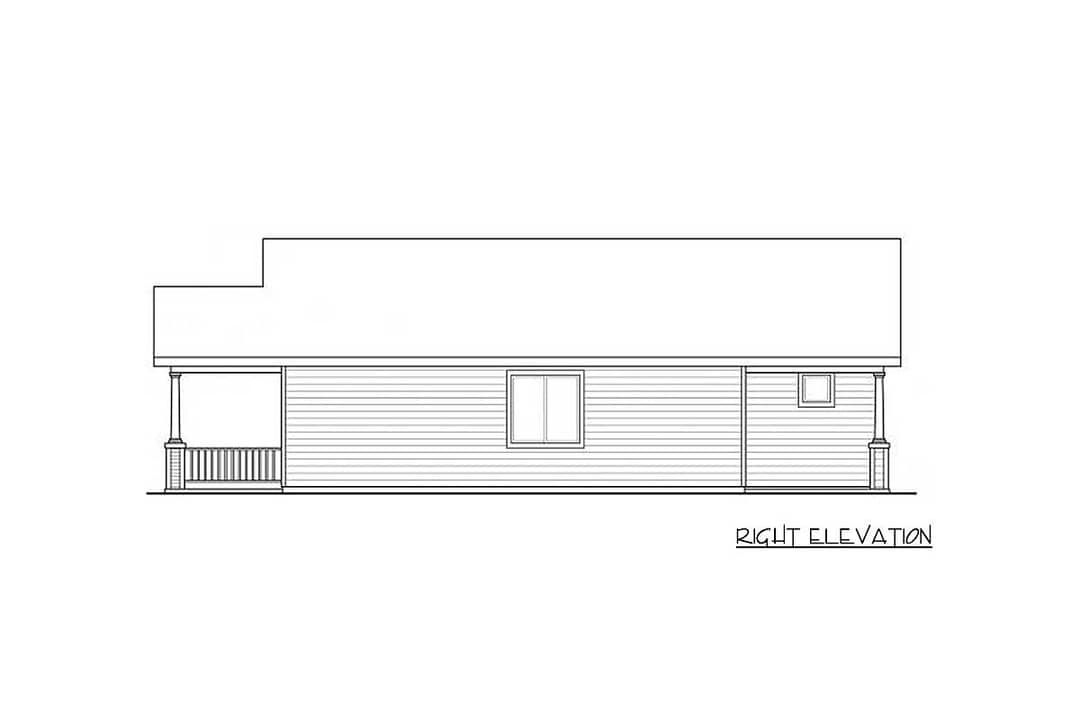
Interior Layout & Flow
Entering through the front porch you step into the living room, which opens directly to the dining area and kitchen—a seamless layout that fosters connectivity and visibility across the main living zones. 1
From the dining space a short hall leads to the bedrooms. The owner’s suite is located at the end of the hallway, offering a slightly elevated sense of privacy, while the two additional bedrooms share the other full bathroom. This arrangement keeps the layout compact, efficient, and family-friendly.
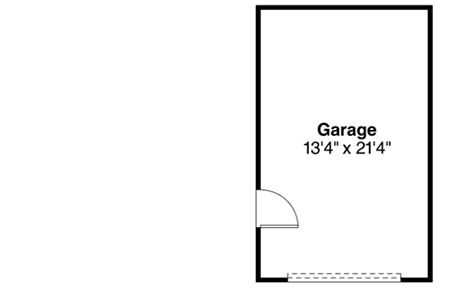
Bedrooms & Bathrooms
All three bedrooms are on the main level, making this plan ideal for those seeking single-floor living. The owner’s suite has convenient location near the living area, while the two additional bedrooms are close to the shared full bath—useful for children or guests.
Both full bathrooms are scaled appropriately for the home’s size, with the shared bath located for efficient access and minimal hall wasted space. The efficient arrangement avoids unnecessary corridors and ensures every square foot contributes to function.
Living & Dining Spaces
The living room enjoys abundant natural light from the front windows, establishing a welcoming and bright space. The open transition to the dining area and kitchen makes day-to-day living and entertaining feel natural and easy.
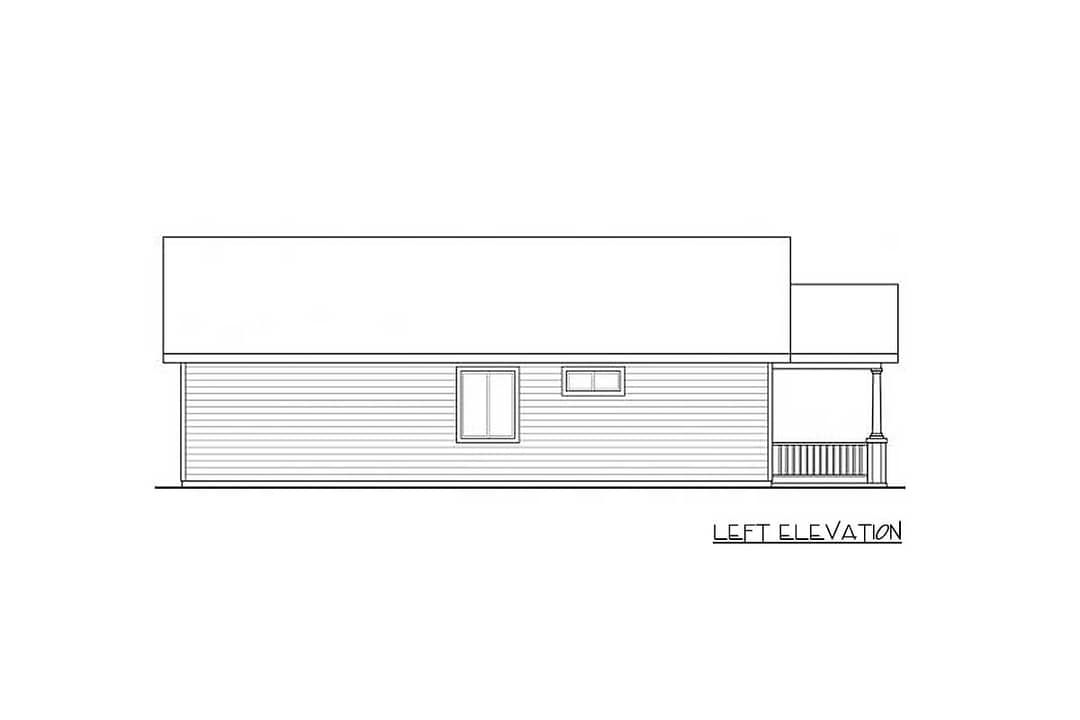
Because of the efficient footprint, furniture placement and traffic patterns remain straightforward—no awkward nooks or wasted space. The home feels larger than its size by virtue of the layout and sight-lines.
Kitchen Features
The kitchen is well-positioned to serve both the dining room and living area, allowing interaction while cooking. Even in a modest size home, the design supports modern amenities, and the open layout makes multitasking—such as watching children or entertaining—far easier.
Ventilation, appliance layout, and storage can all be optimized thanks to the efficient design and adjacency to the dining area. The overall compact footprint means less walking distance, fewer wasted corners and more usable space.
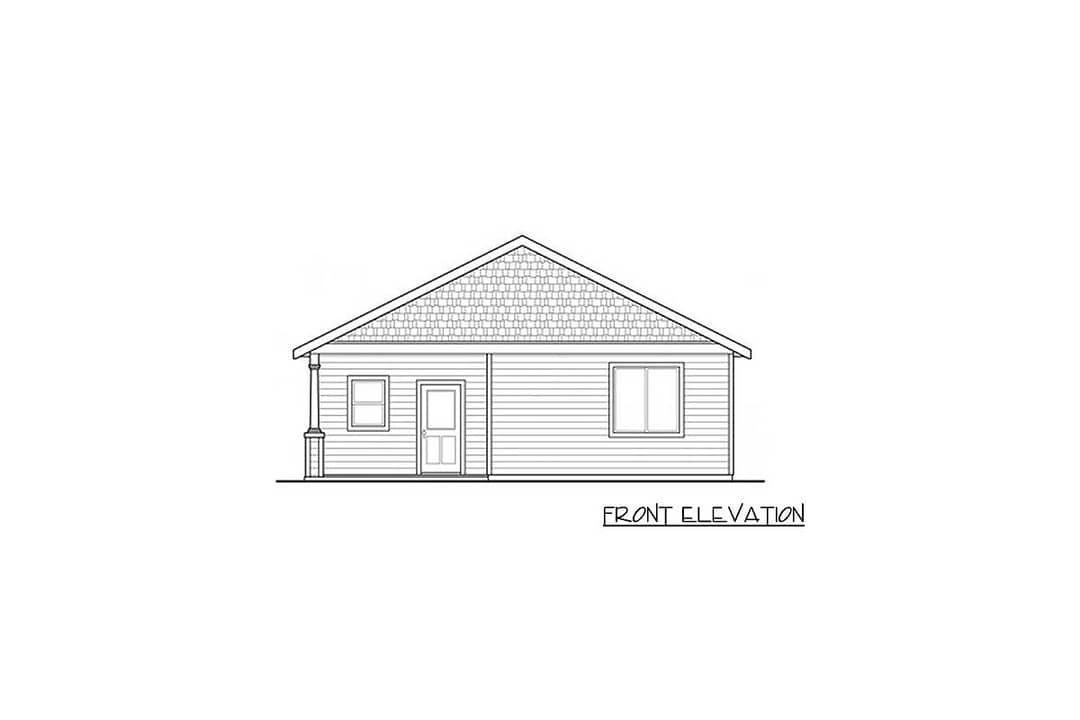
Outdoor Living
The expansive covered front porch is a standout feature. It creates outdoor gathering space and adds depth to the home’s façade. Perfect for morning coffee, evening wind-down or simply greeting the day.
The detached garage provides storage or parking without encroaching on the home’s footprint, leaving the yard or gardens more open and the house’s appearance more cottage-like—not dominated by a front-loaded garage door.
Construction & Efficiency Notes
The single-story design with compact dimensions helps keep structural and mechanical costs lower. Fewer walls, no second floor, and efficient circulation mean less wasted square footage and better value per square foot.
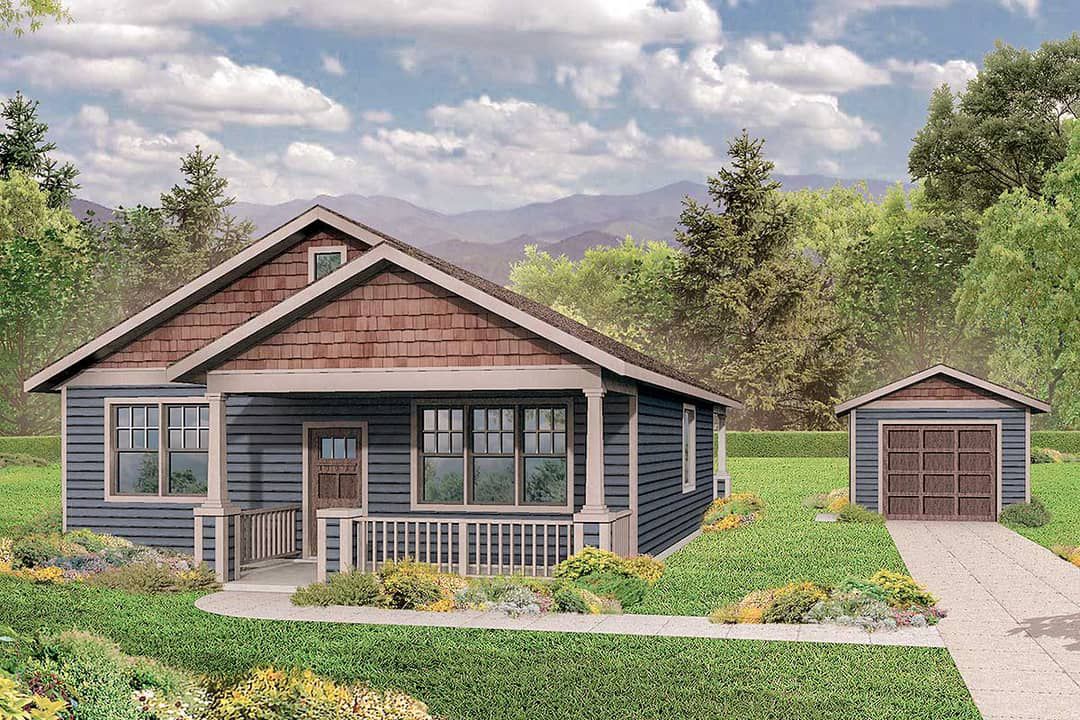
The open plan between living, dining and kitchen reduces wall count and material usage. Because bedrooms and bathrooms are clustered, plumbing and HVAC runs are minimized—contributing to both lower build cost and operating cost over time.
Estimated Building Cost
The estimated cost to build this home in the U.S. falls in the range of $180,000 – $250,000, depending upon region, finish level, site conditions, and construction market.</
