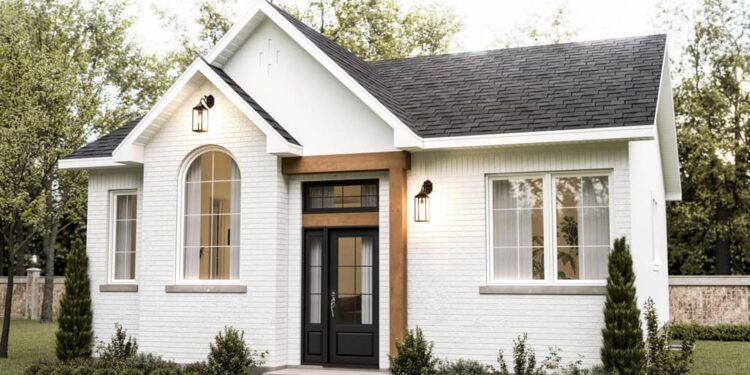This efficient one‐story residence offers approximately **960 heated square feet** on the main level, featuring **2 bedrooms**, and room for **1 to 2 full bathrooms**, along with a lower level designed for laundry and future expansion.
Floor Plan:
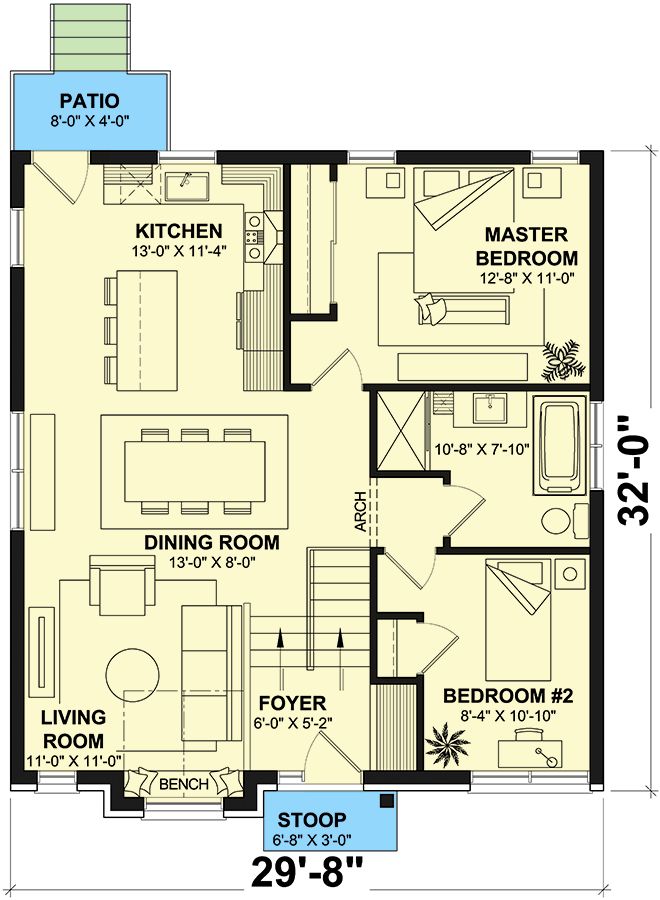
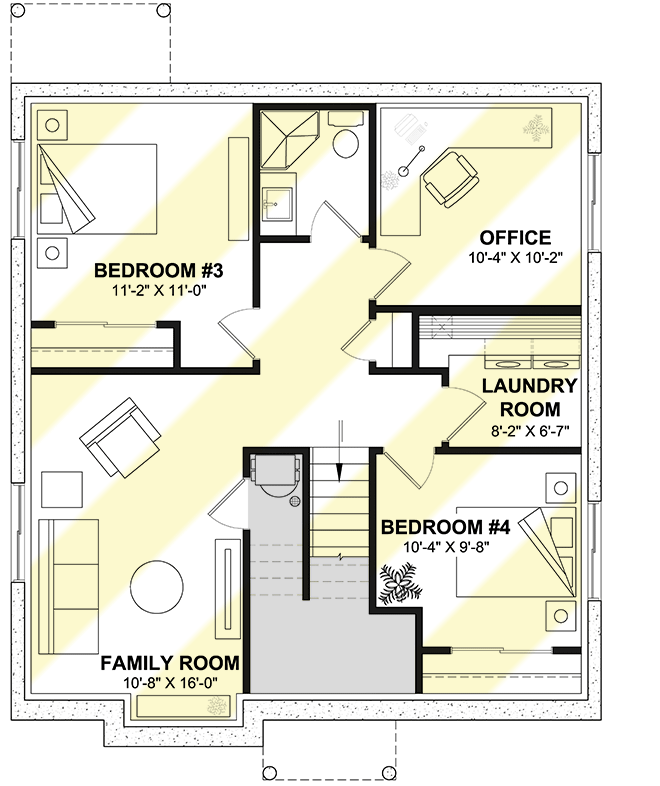
Exterior Design
The home presents a compact, rectangular footprint, ideal for smaller lots or budget-sensitive builds. Rooflines are modest yet balanced, keeping finishes and structural complexity under control. 1
With clean lines and practical proportions, the exterior suits a range of finishes — from board & batten siding and metal roofing in rural settings to simple clapboard and shingles in suburban contexts. The lower‐level walk-out or daylight option increases flexibility. 2
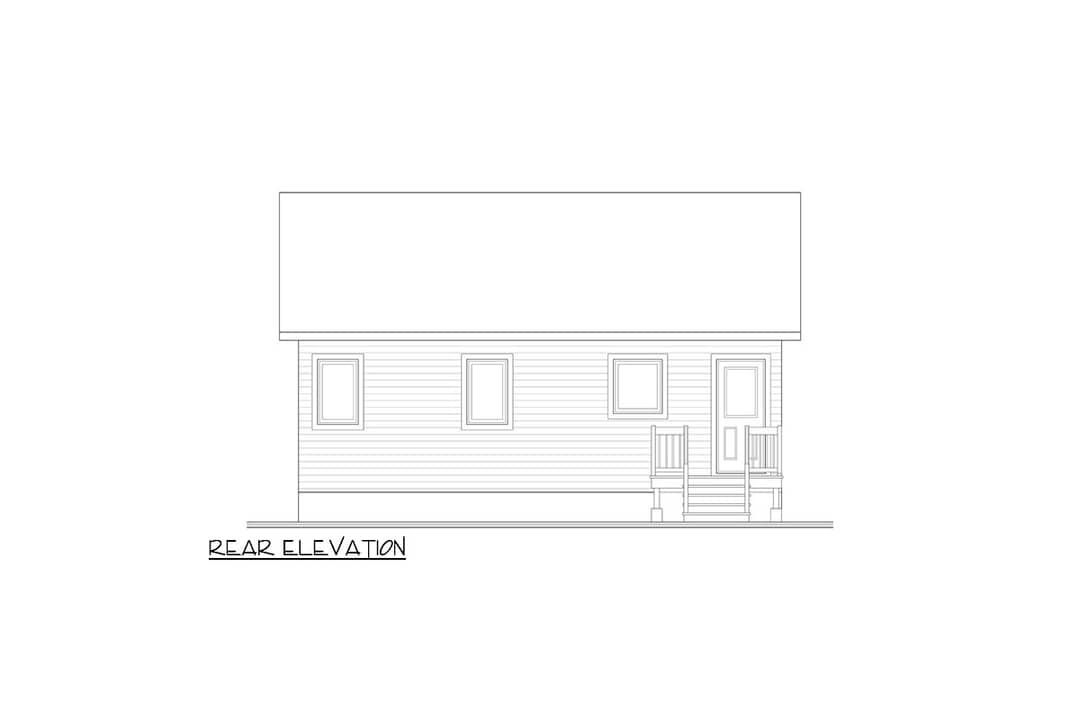
Interior Layout & Flow
The main level is designed for everyday living, with a combined living/dining area that flows to the kitchen and connects to both bedrooms with minimal corridor waste. The lower level is designed for mechanical access, laundry placement, storage and future expansion—saving first-floor area for living rather than services. 3
Because the primary mechanical and laundry zones are shifted downstairs, the main floor remains open and efficient—ideal for those who want simple living today and the ability to finish more later.
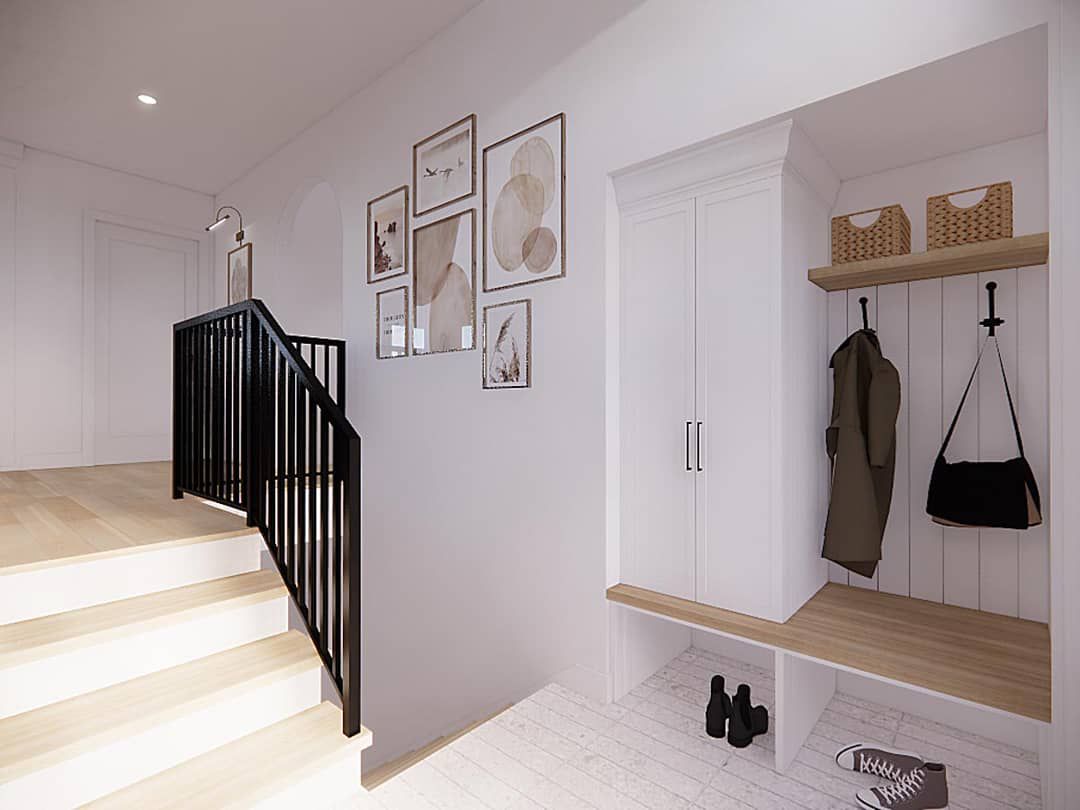
Bedrooms & Bathrooms
The two bedrooms on the main level provide functional, well-scaled spaces for homeowners, guests or a home office. Shared or separate full bath access can be configured to suit the occupants’ needs. 4
The design allows for a full bath on the main level and the potential to add a second in the lower level if the expansion is finished—offering future flexibility without upfront cost. 5
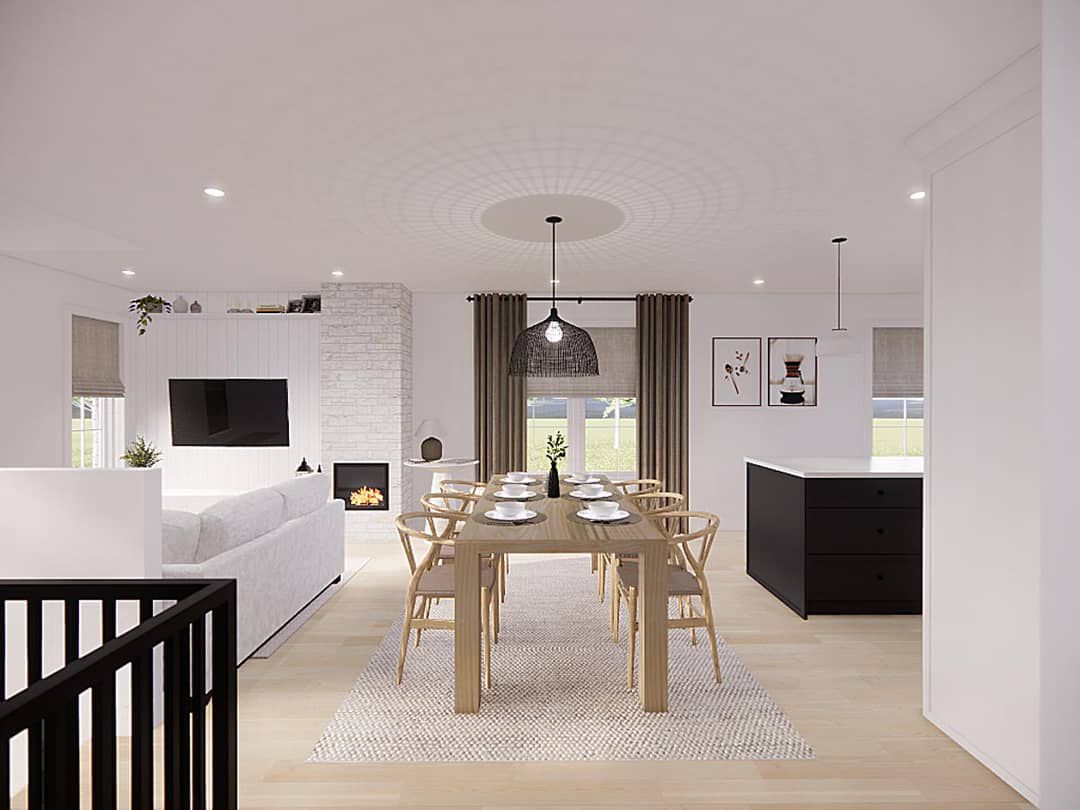
Living & Dining Spaces
The open living/dining zone anchors the plan—minimising wasted space and promoting interaction between occupants. Large windows or sliding doors (depending on foundation type) connect the interior to the outdoors, amplifying the sense of space in a modest footprint. 6
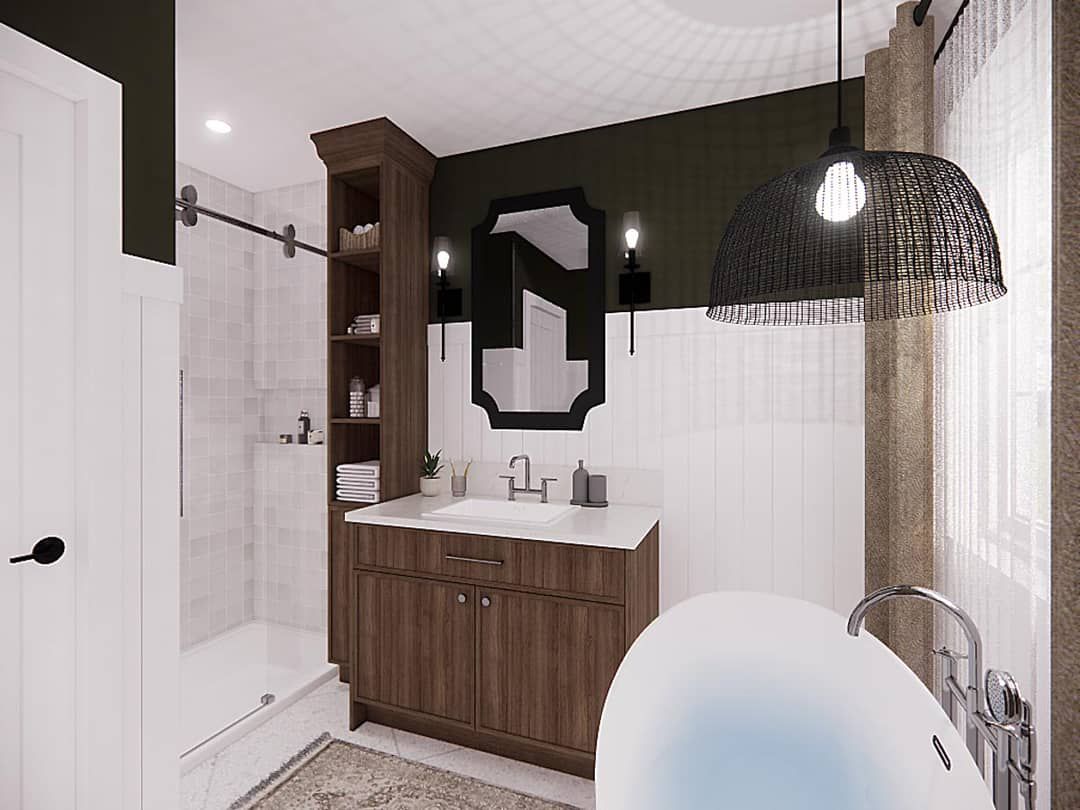
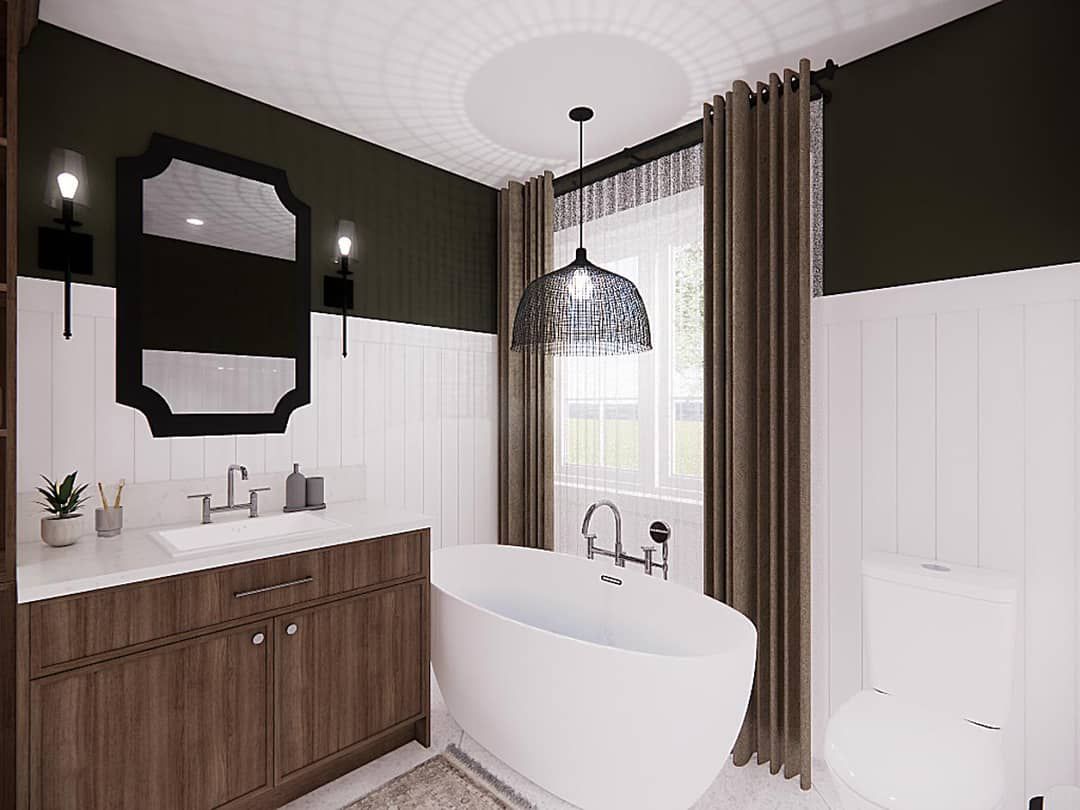
Because room proportions are tight but thoughtfully planned, furniture layouts remain straightforward and functional—and the feel remains welcoming rather than cramped.
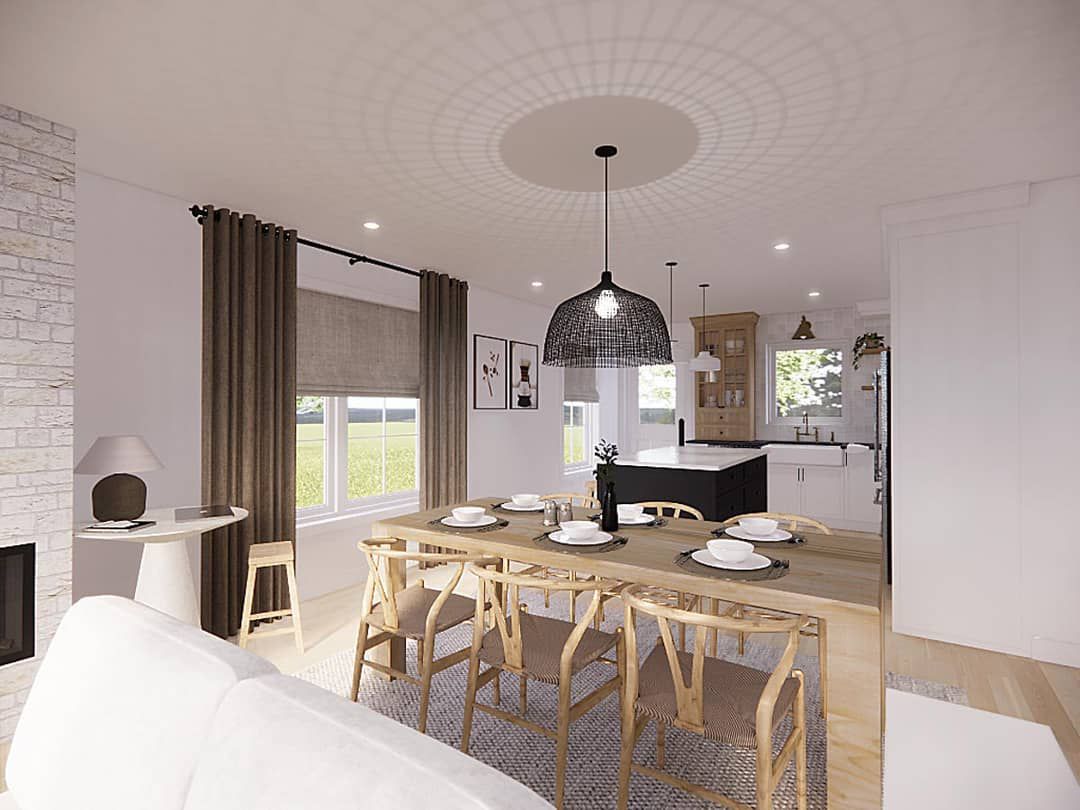
Kitchen Features
The kitchen is positioned for efficient workflow, with proximity to dining, living and access to the lower level (ideal for bringing laundry or storage up easily). Despite the smaller size, the layout supports modern appliances and decent counter/cabinet storage because mechanical zones are partly shifted down. 7
The allocation of space prioritises social zones over service zones on the main level—an economical and clever design choice for compact homes.
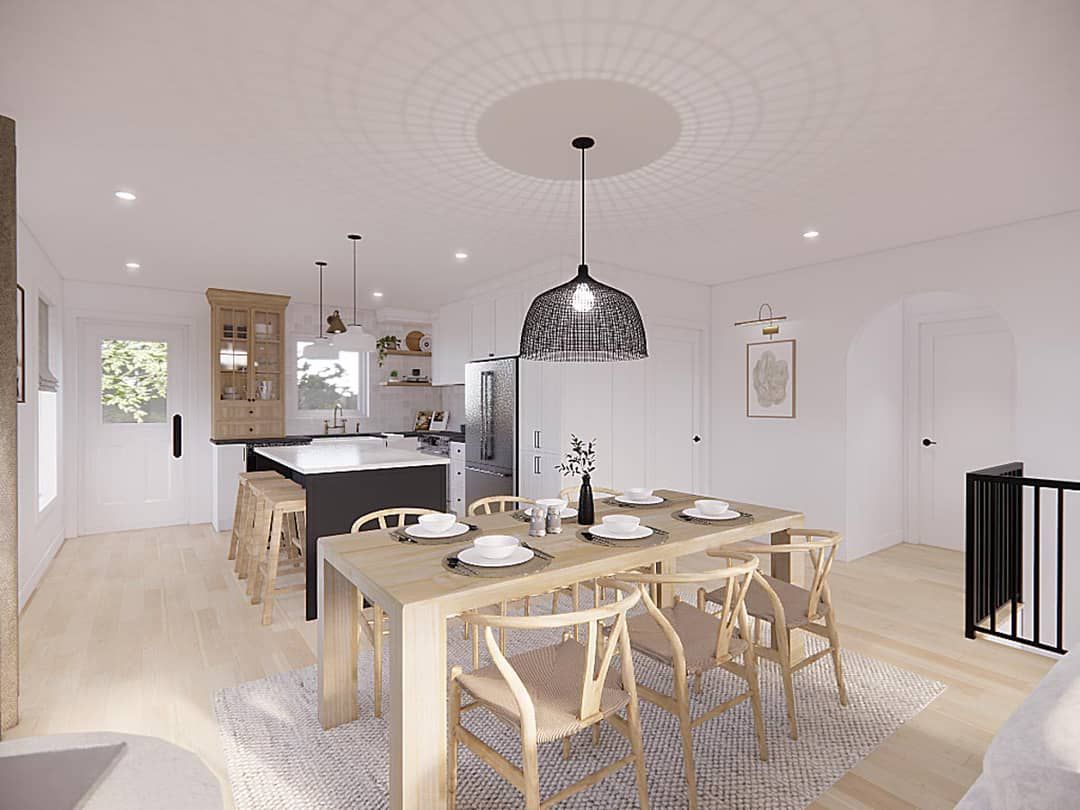
Outdoor Living
Though the plan emphasizes economy, there is still opportunity for outdoor living. A small covered stoop or deck off the living room can provide outdoor connection. If the lower level is walk-out, that door/porch can anchor a landscaped terrace or casual patio space. 8
This connection to the outdoors increases the perceived size of the home and delivers lifestyle value for little incremental cost.
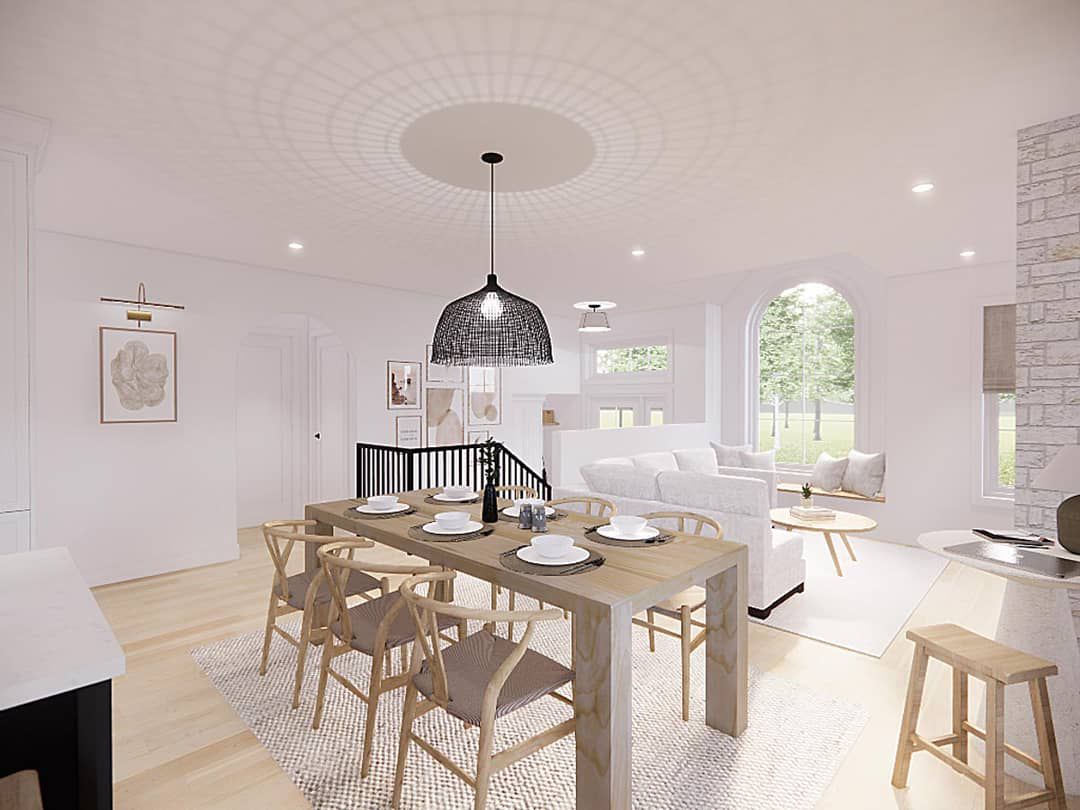
Construction & Efficiency Notes
The compact size keeps structural and service costs low. With mechanical and laundry in the lower level, the main floor walls can remain simpler—fewer penetrations, cleaner systems and reduced finishing costs upstairs. 9
Because growth is anticipated (lower level expansion), the foundation and mechanical stub-outs can be planned early, making future finishing more cost-effective than an ad-hoc later build. The small heated area improves energy efficiency per square foot if well insulated.
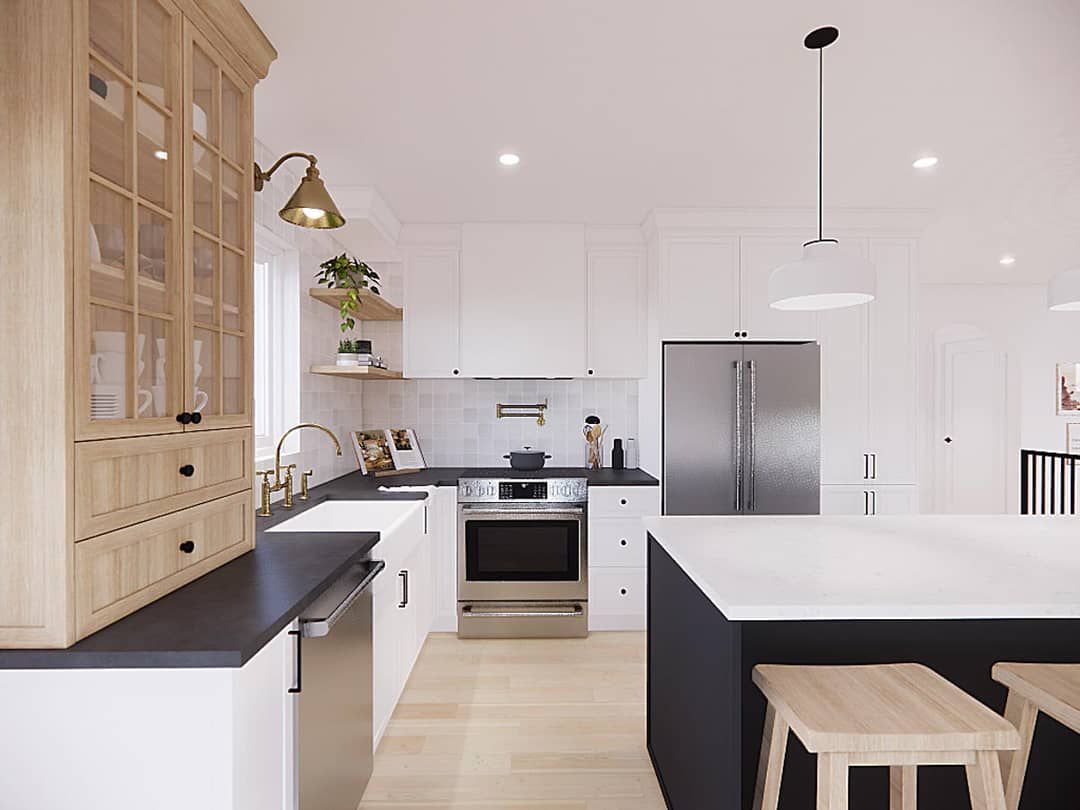
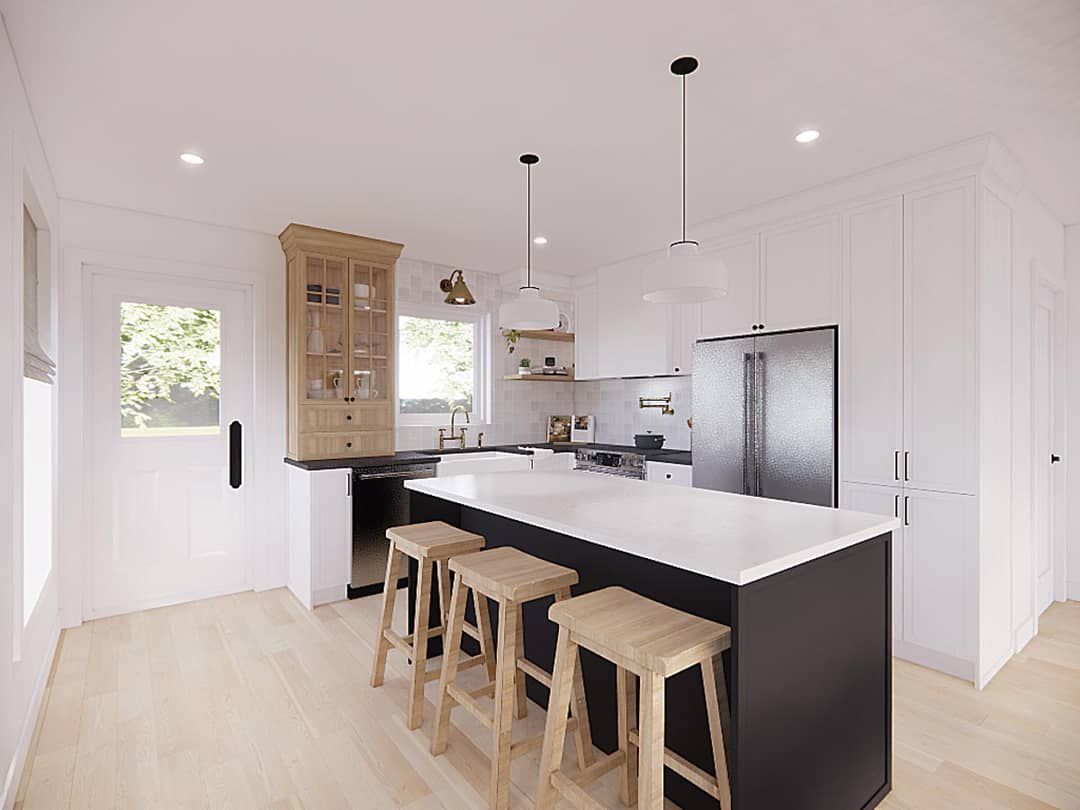
Estimated Building Cost
The estimated cost to build this home in the United States ranges between $120,000 – $180,000, depending on location, finishes, site complexity and labor. (Assumes modest finishes and unfinished lower level.)
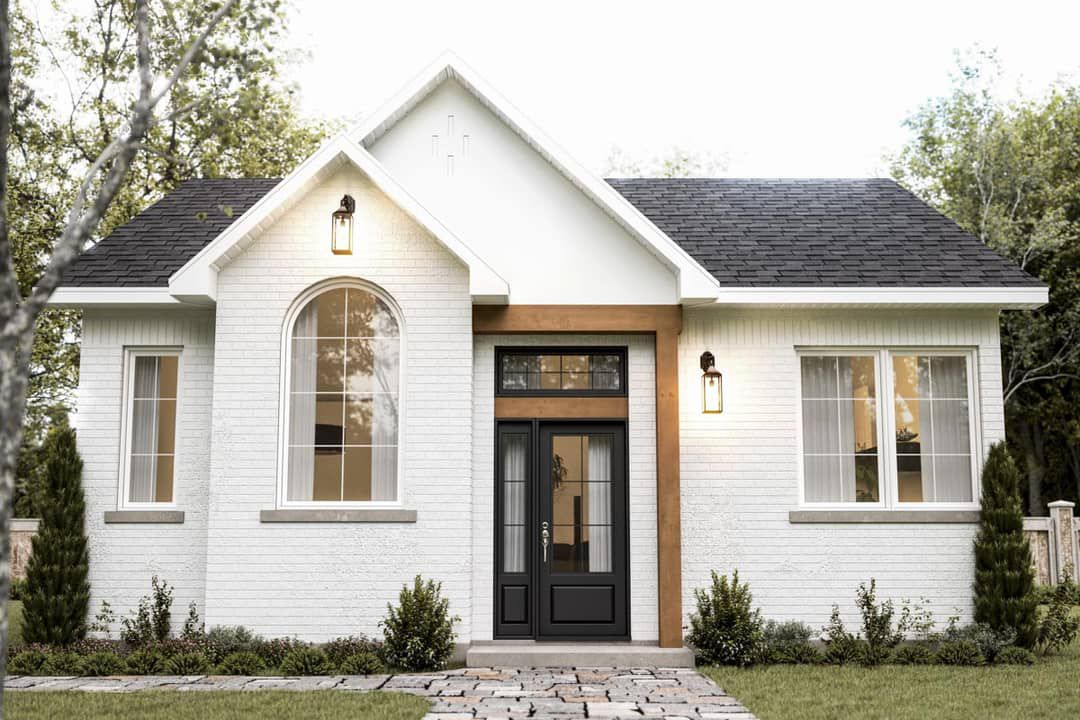
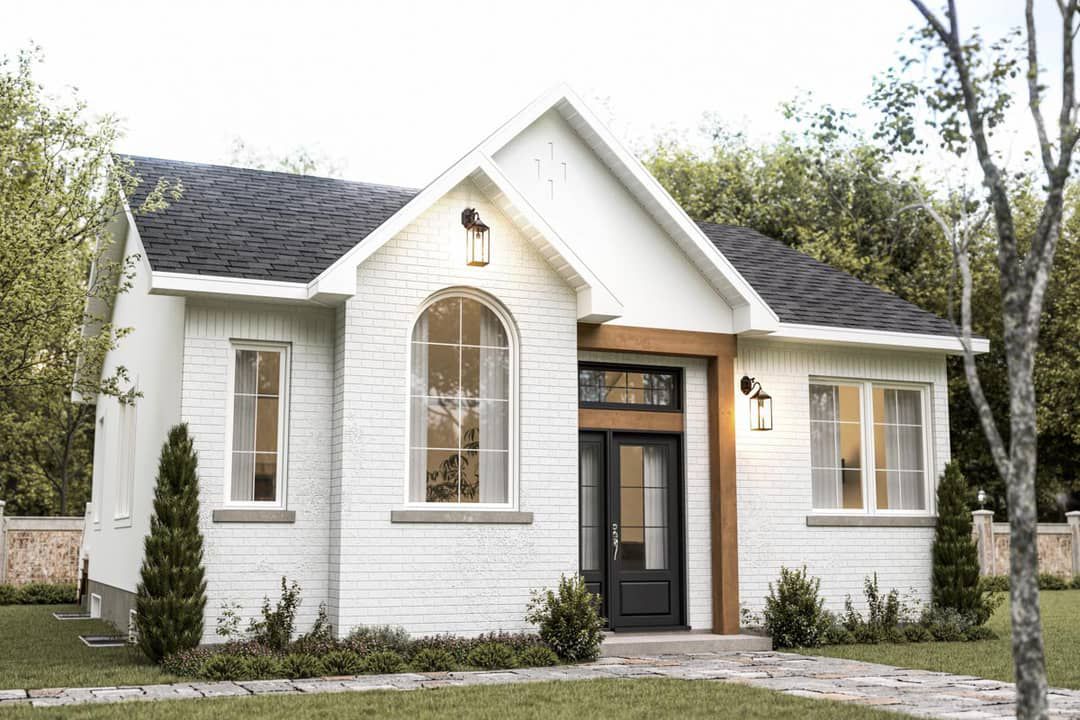
Why This Plan Works
This plan is ideal for homeowners who want a sensible, affordable, full-function home today—and the potential to grow later. With 960 sq ft on the main floor for everyday living, two bedrooms, and a thoughtful lower-level expansion strategy, the home delivers comfort without over-building.
If you value practicality, future flexibility and simple elegance, this 2-bed house plan balances all three. It’s a smart choice for a starter home, downsizing scenario or secondary residence with long-term options.
“`10
