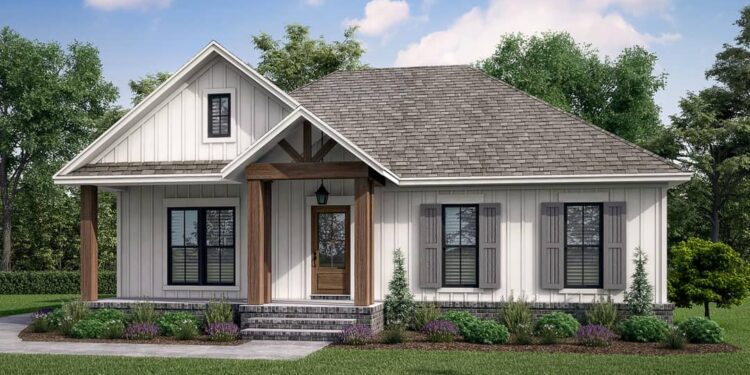This single-story home offers approximately **1,301 heated square feet**, featuring **2 bedrooms**, **2 full bathrooms**, and an attached two-car garage located at the back of the home.
Floor Plan:
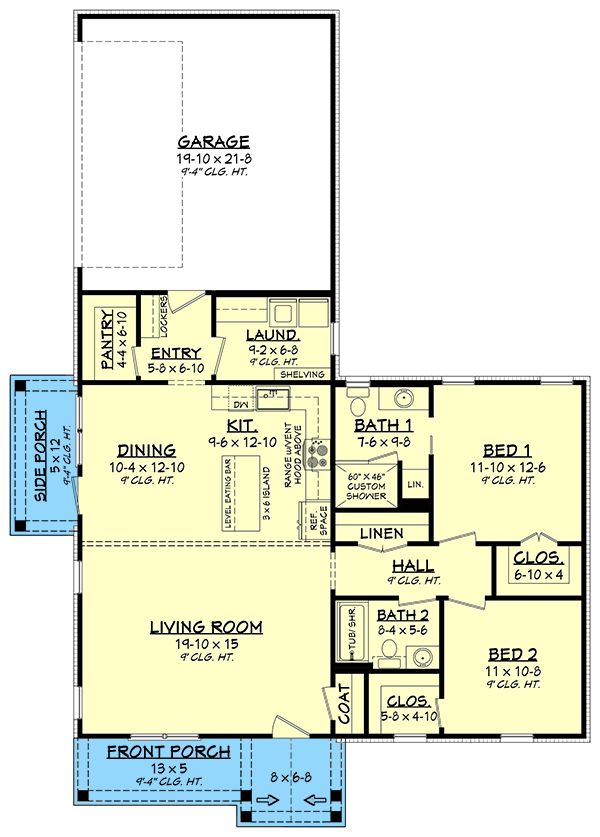
Exterior Design
The exterior spans roughly **45′ 6″ wide × 64′ 4″ deep**, with a maximum ridge height of **21′-0″**. 0
A striking Craftsman façade features board-and-batten siding accented with brick trim and timber columns at the covered entry. 1 A broad front gable adds curb appeal, and the porch shelters the entrance while the garage tucked at the rear preserves the clean front elevation. 2
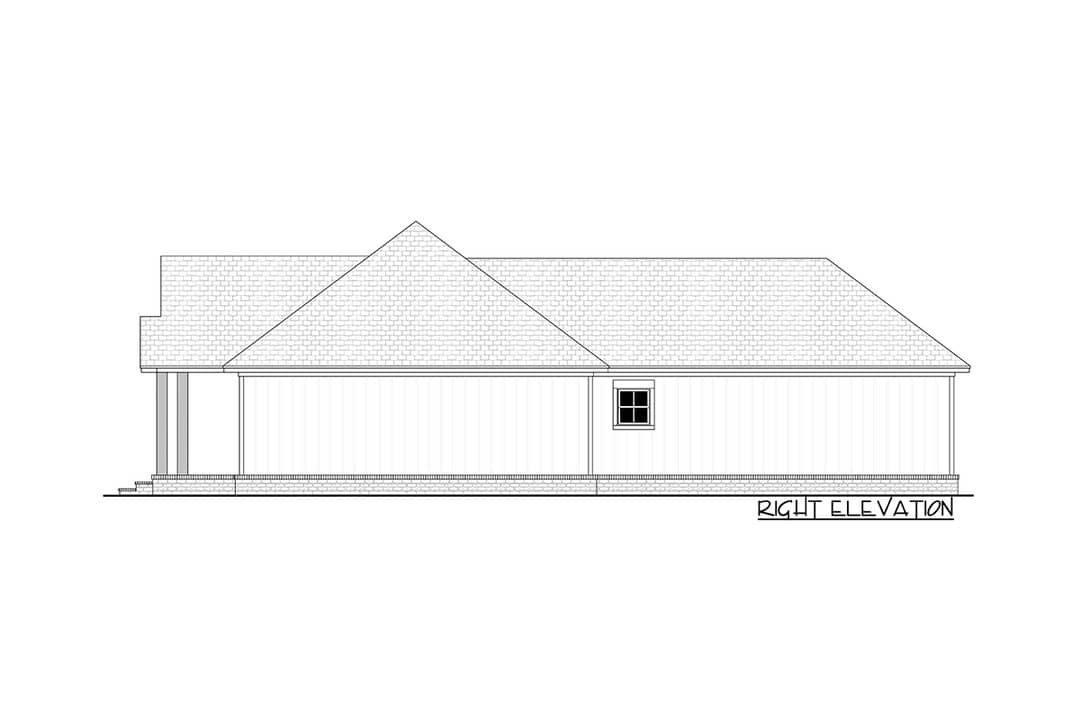
Interior Layout & Flow
Upon entry, you step into an open zone combining living, dining and kitchen spaces stretching from front to back on the left side of the home—visually unlocking the space and connecting to a side porch via the dining room. 3
The right side of the home is reserved for the two bedrooms — each paired with its own full bathroom and walk-in closet, offering separation and privacy from the main living areas. 4
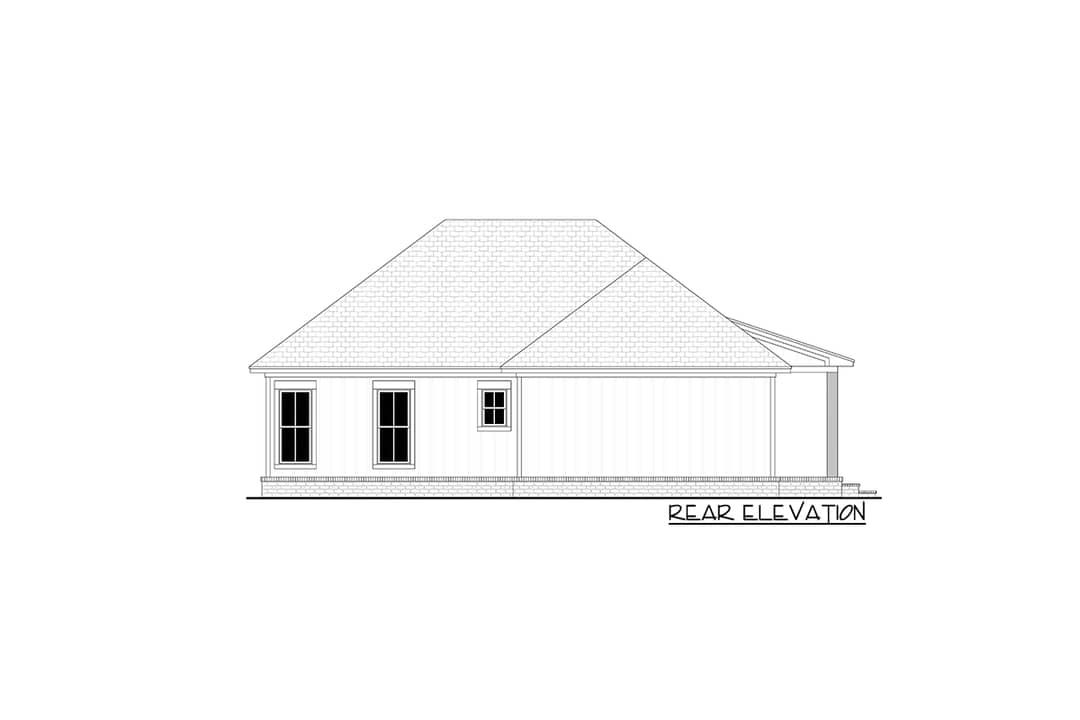
Bedrooms & Bathrooms
Each bedroom has direct or near-direct access to its full bath, enhancing practicality and guest comfort. With only two bedrooms, the plan is compact yet still generous in storage with walk-in closets. 5
Bathrooms are sized and laid out efficiently to maintain the Craftsman character—no wasteful space, just simple and cohesive design.
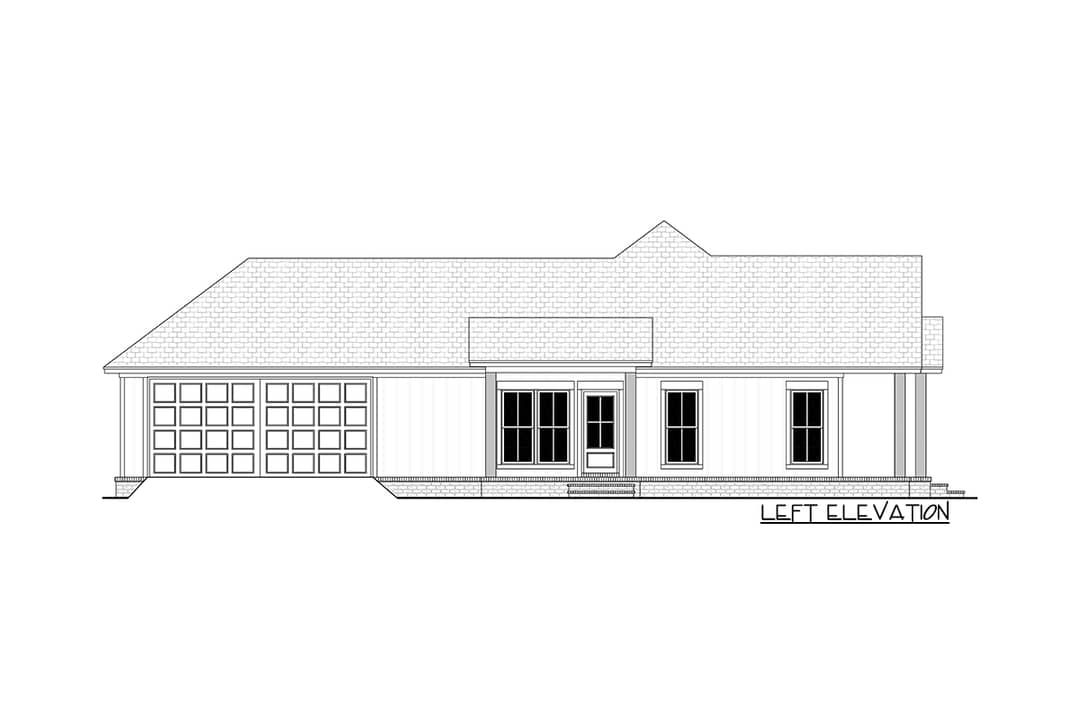
Living & Dining Spaces
The living, dining and kitchen zones are merged into one broad open space, promoting interaction, flexibility in furniture layout and easy flow. With the side porch accessible from the dining room, the outdoor living component feels integrated. 6
The open yet defined living space benefits from the fireplace feature (if included) and large windows that invite daylight, giving the home a sense of larger scale than its square footage may suggest.
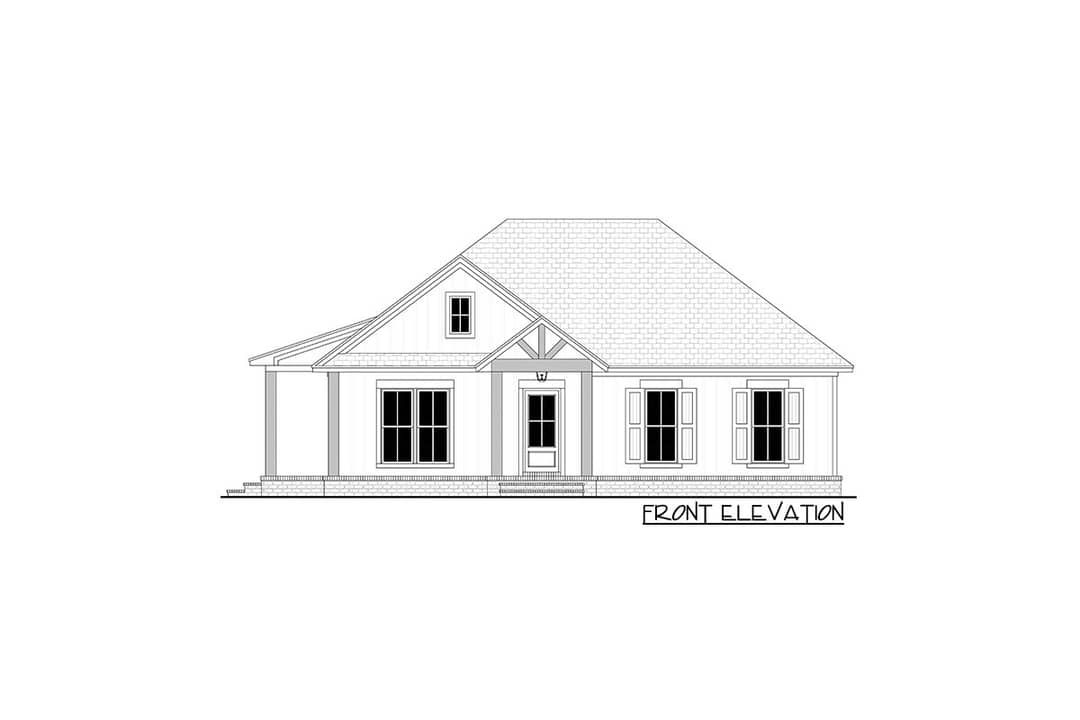
Kitchen Features
The kitchen includes an island (3′ by 6′) with seating on the dining side for casual dining or socializing while cooking. A walk-in pantry provides ample storage, and it’s conveniently situated near the entry from the garage—ideal for unloading groceries. 7
This efficient setup allows the kitchen to remain compact but very usable—key in a starter or downsizing home where maximizing utility is essential.
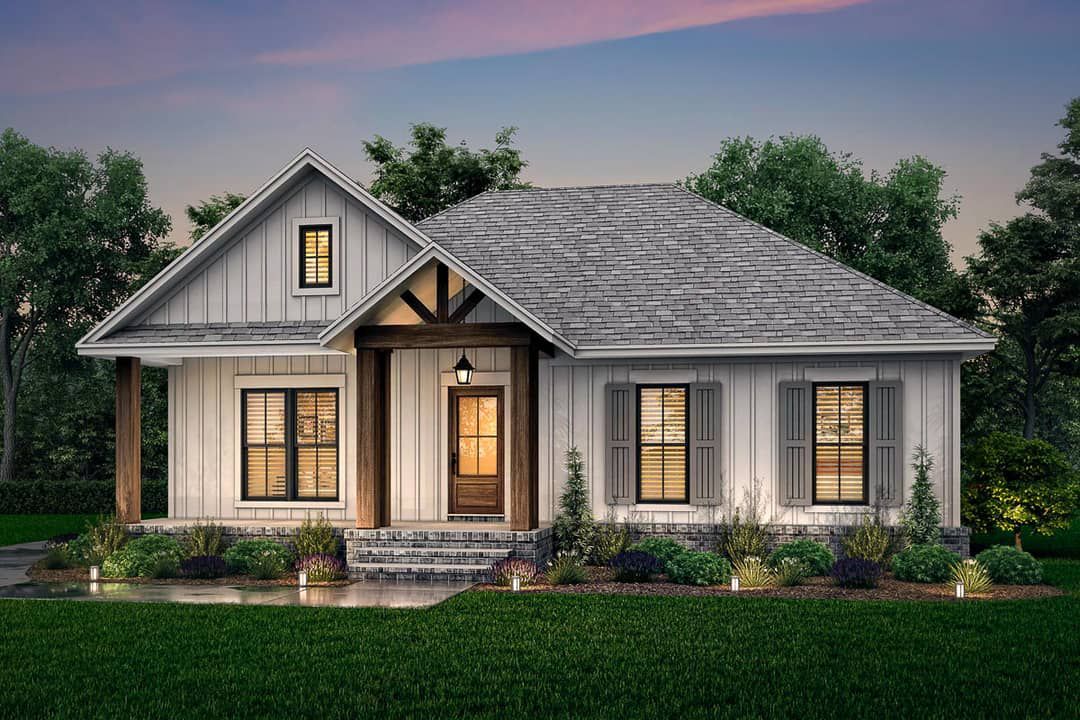
Garage & Storage
The attached two-car garage (approximately 451 sq ft) is positioned at the rear of the home, with entry into a mud-room/laundry area near the kitchen—great for keeping everyday messes contained. 8
Storage is further enhanced with closets in each bedroom, a pantry, and the open plan reduces wasted corridors so more of the 1,301 sq ft is usable space.
Construction & Efficiency Notes
The home uses 2×4 exterior wall construction (with an optional upgrade to 2×6) and a ceiling height of 9′ on the main floor. 9 Efficient design principles — narrow overall depth, compact footprint, minimal hallways — all help to reduce construction and operating costs.
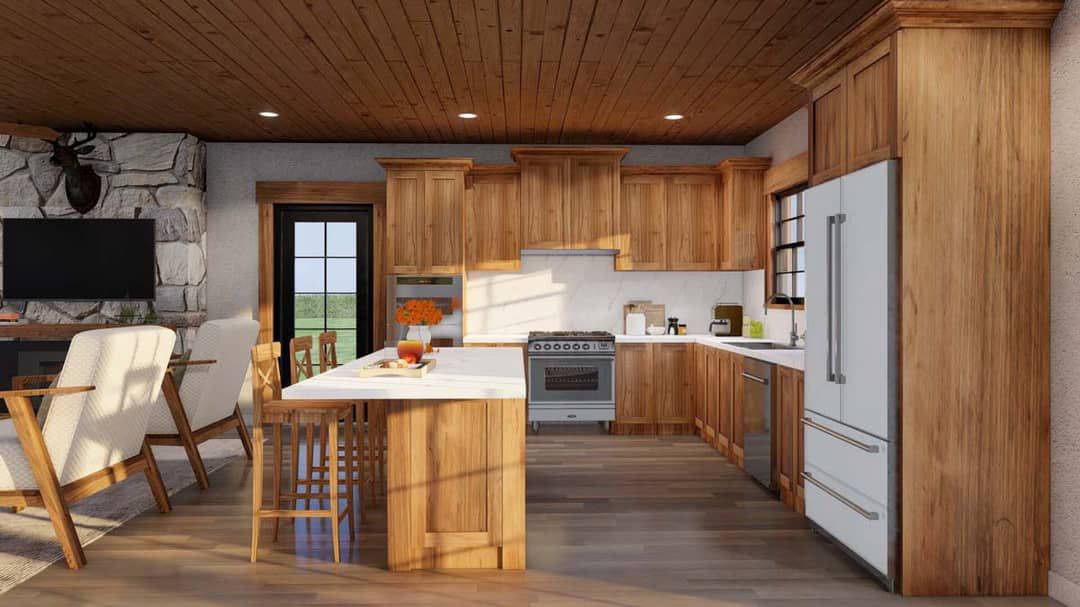
Standard roof pitch begins at 9:12 with a secondary 4:12 pitch for the porch, a simple yet effective design that supports the Craftsman aesthetic without excessive complexity. 10
Estimated Building Cost
The estimated cost to build this home in the United States ranges between $230,000 – $310,000, depending on location, finishes, site conditions and labour costs.
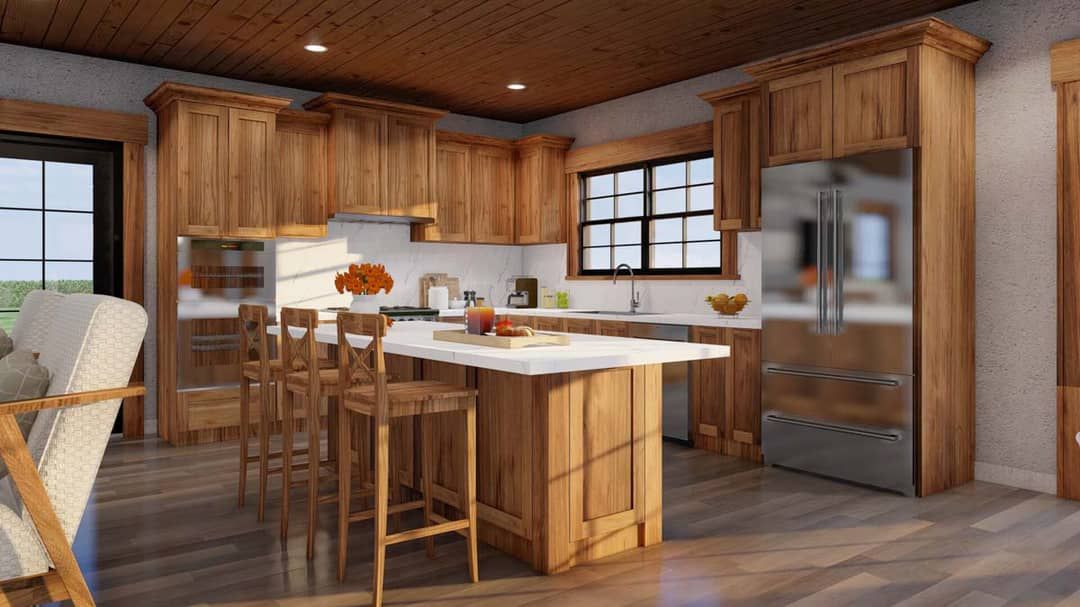
Why This Craftsman Starter Plan Works
With just two bedrooms and about 1,300 sq ft, this plan is perfect for starters, downsizers or those seeking something manageable yet stylish. The Craftsman aesthetic gives it timeless curb appeal, while the efficient, open layout keeps it comfortable and modern. The rear garage location enhances the front façade presentation and functional circulation. If you’re looking for a home that balances charm, practicality and value — this plan delivers all three.
“`11
