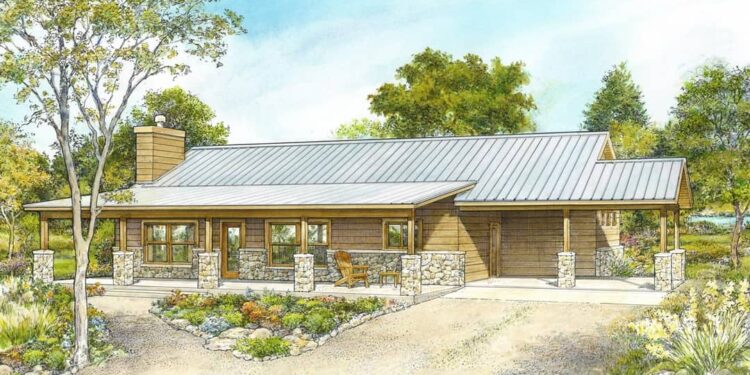This stylish Hill Country-inspired one-story home offers approximately **1,522 heated square feet**, with **2 bedrooms**, **2 full bathrooms**, and an attached two‐car carport.
Floor Plan:
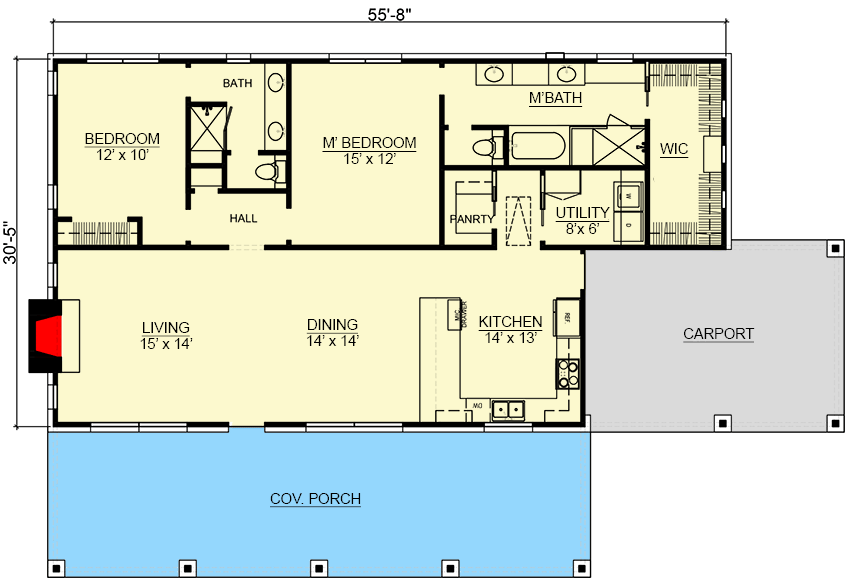
Exterior Design
The home measures roughly **67′ wide × 42′ deep**, with a modest maximum ridge height of **17′** — making it well suited for ranch sites and one-level living. 1
The exterior evokes the Hill Country vernacular with stone accents, a ribbed metal roof, and broad covered porch. The carport is integrated on the side-front, keeping the main facade clean and uncluttered. 2
Interior Layout & Flow
You’re welcomed by the deep covered porch that opens into a flowing space combining living room, dining area and kitchen — perfect for modern open-living while retaining regional character. The fireplace anchors the living wall, and the kitchen uses a U-shaped configuration for efficiency. 3
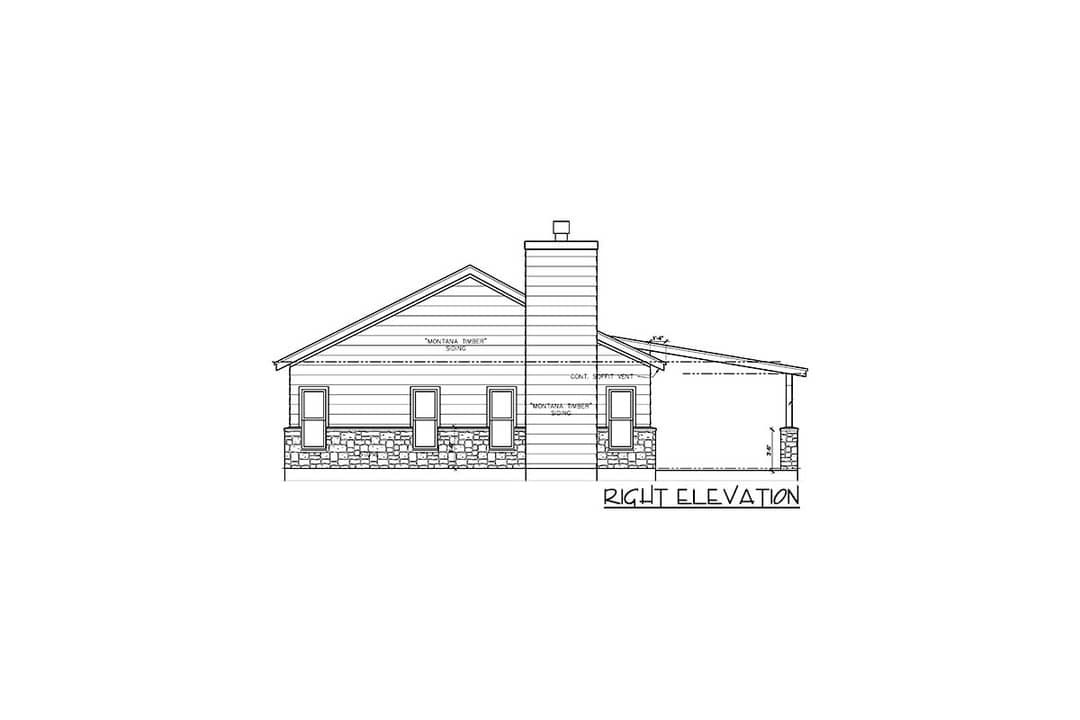
The carport enters directly into the kitchen area, making access convenient for daily errands and grocery drops. Bedrooms are tucked toward the rear of the plan for privacy and quiet. 4
Bedrooms & Bathrooms
The master suite features its own full bath with separate tub and shower, plus a walk-in closet — thoughtful luxury in a modest size home. 5
The second bedroom also enjoys its own full bathroom, making the home equally suitable for guests or shared living. Both bedrooms are rear-facing, enhancing peace and separation from living zones.
Living & Dining Spaces
The open-concept great room, kitchen and dining layout creates a sense of volume and connectivity throughout the core of the home. The fireplace in the living area adds warmth and a focal point.
Dining is conveniently placed between the living area and the kitchen, and thanks to the porch adjacency, there’s good potential for indoor-outdoor flow on mild evenings.
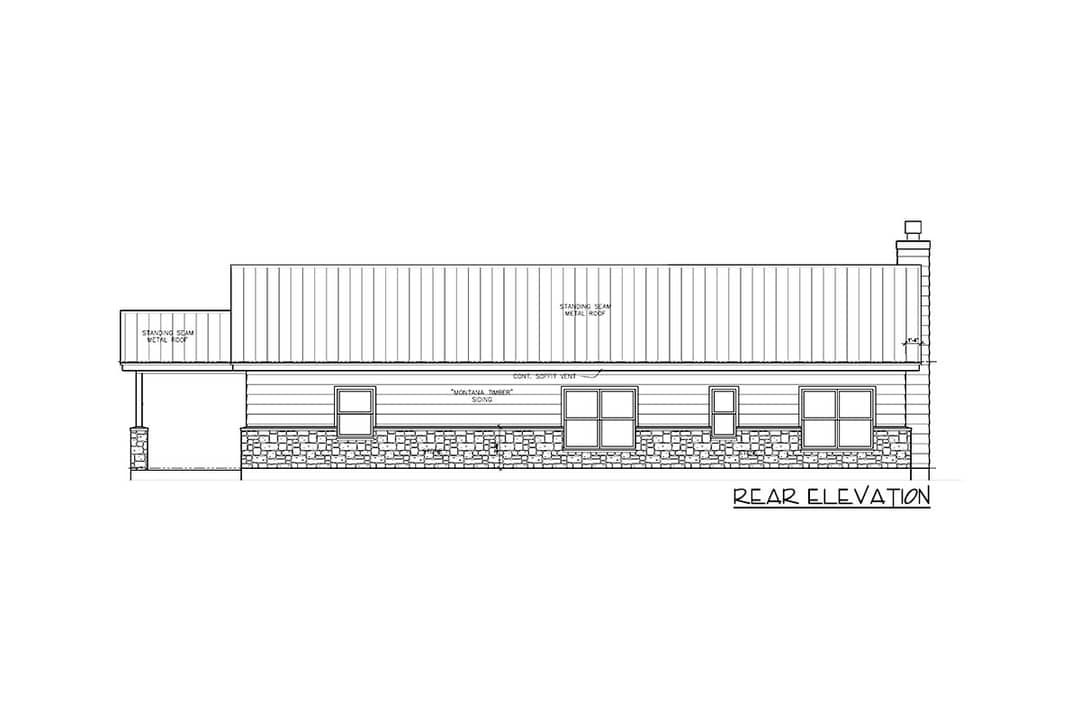
Kitchen Features
This efficient kitchen design incorporates U-shaped counters for good workflow while staying compact. With direct access from the carport, it’s optimized for both function and convenience.
While modest, the kitchen layout allows for quality finishes and a smart pantry or storage allocation — ideal for those who value practicality and design in equal measure.
Carport & Storage
The two-car carport (315 sq ft) offers covered vehicle parking without dominating the home’s frontage. 6
Storage is provided via closets and the modest plan dimensions ensure fewer hallways and wasted zones — meaning more of the square footage goes into useful living space.
Construction & Efficiency Notes
The design uses 2×4 exterior wall construction, standard measurements for the first floor (9′ ceilings) and a simple 6:12 primary roof pitch with a secondary 2:12 pitch. 7
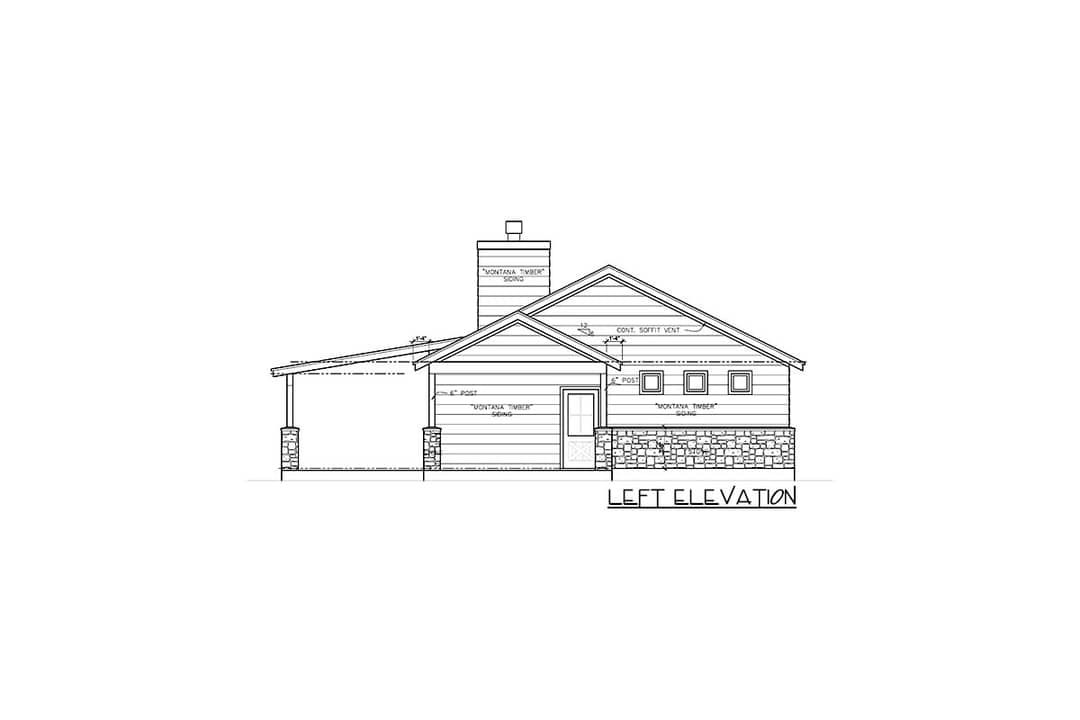
The compact, single-story footprint with clustered bedrooms and utility zones makes it economical to build and efficient to operate — a strong fit for both primary homes and retreat scenarios.
Estimated Building Cost
The estimated cost to build this home in the United States ranges between $215,000 – $285,000, depending on region, finishes, site conditions, and contractor rates.
Why This Hill Country Plan Works
This home blends regional character with smart modern layout. With two bedrooms and two baths, it’s perfect for empty-nesters, a small family, or seasonal use — yet designed with finish and detail that feel upscale without being oversized.
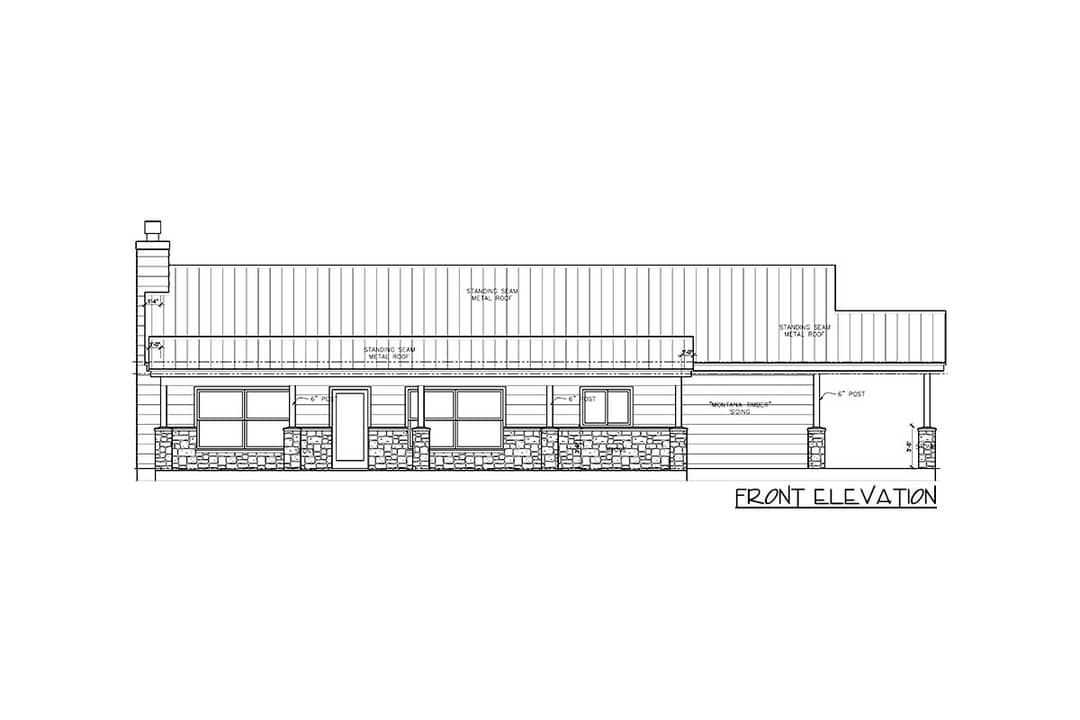
The wide front porch, stone/metal roof aesthetic and open living zones deliver style and vision, while the carport integration and efficient footprint keep build and operating costs reasonable. For those seeking a charming, livable home with Hill Country flair, this plan ticks the boxes.
“`8
