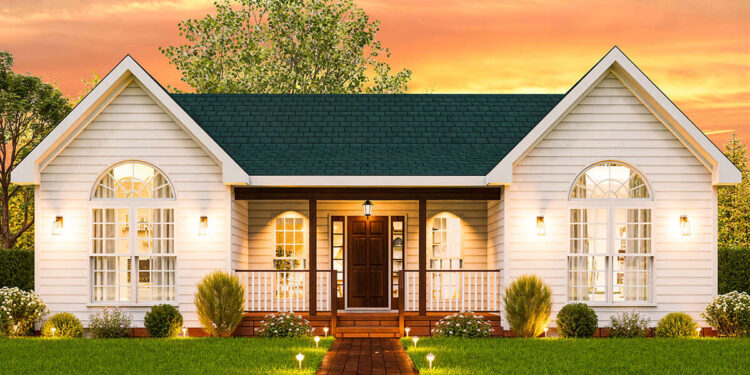This straightforward and efficient single-story country home features approximately **1,316 heated square feet**, offering **3 bedrooms** and **2 full bathrooms**—an ideal scale for smaller families or those seeking a compact footprint without sacrificing essential functionality.
Floor Plan:
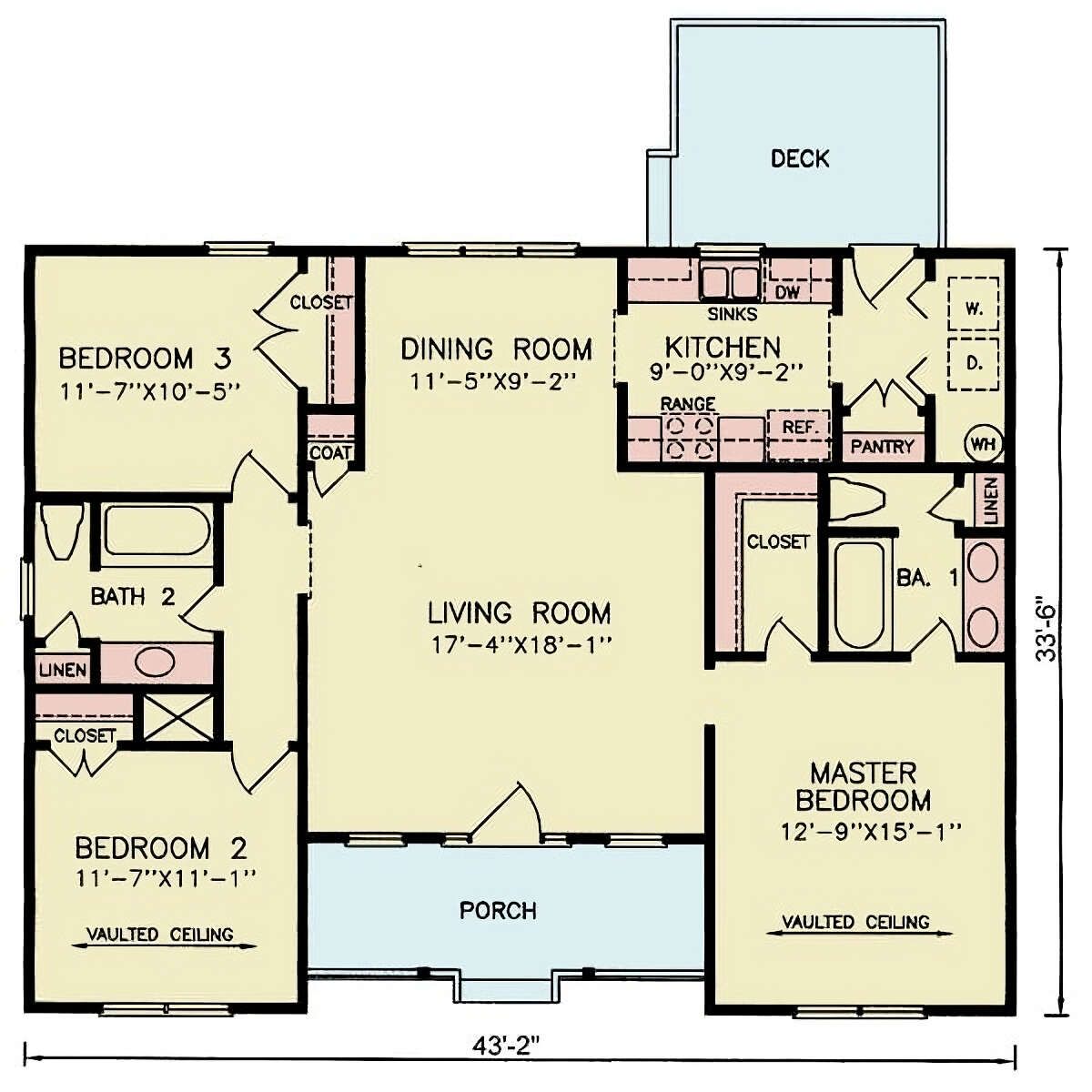
Exterior Design
This home’s footprint measures **43′-2″ wide × 43′-6″ deep**, with a ridge height of approximately **18′-6″**, giving it a compact footprint that fits well on modest lots. 1
The exterior styling leans toward classic country simplicity: balanced windows, a moderate 8:12 roof pitch, and a modest covered front porch (~104 sq ft) that creates a welcoming entry without excessive cost. 2
The plan specifies 2×4 exterior wall framing by default, meaning build costs can be more moderate while still delivering a comfortable, well-proportioned home. 3
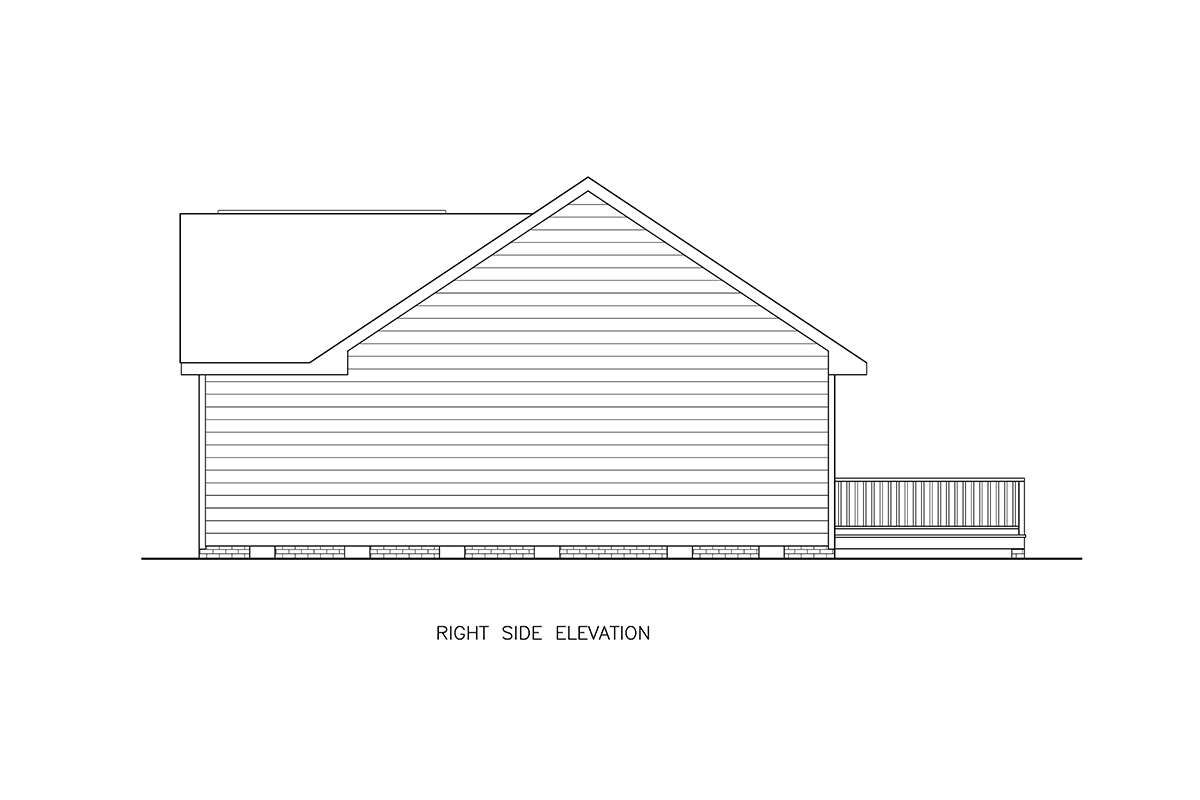
Interior Layout & Flow
Upon entry you step into an open living/dining/kitchen area that forms the heart of the home. With minimal corridor space, the shared living zone feels inviting and efficient.
The three bedrooms are arranged with the master suite on one side and the secondary bedrooms on the opposite side—creating a simple split-bedroom layout that enhances privacy without complicating the plan. 4
Bedrooms & Bathrooms
The master bedroom offers space for a full-size bed and furnishings, and connects directly to one of the full bathrooms—ensuring convenience. The two additional bedrooms are ideally sized for children, guests or office use, and share a second full bathroom. This arrangement supports many household configurations.
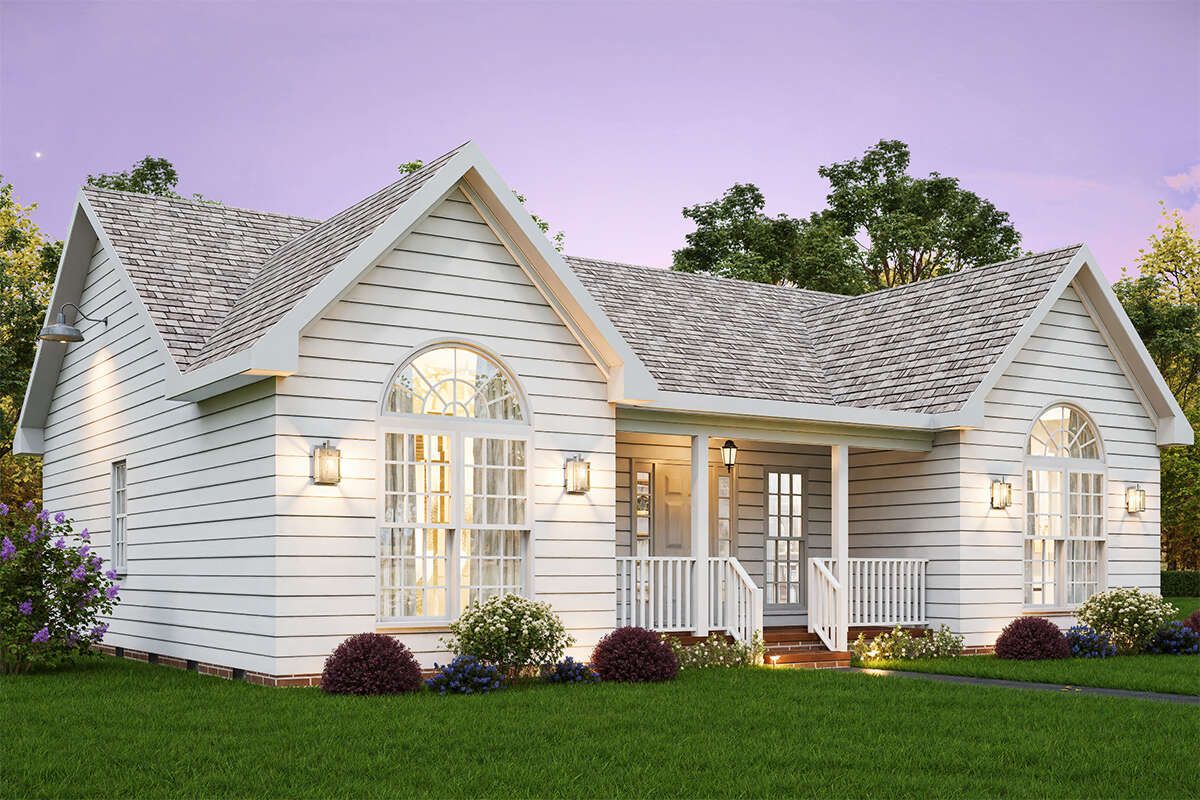
The two-bathroom design in just over 1,300 sq ft is a real benefit: no need for one shared bath only. The placement of the baths near the bedrooms also keeps plumbing runs compact and efficient.
Living & Dining Spaces
The open living area is designed for practicality with easy transitions between living, dining and kitchen zones. Large windows on the front façade (and possibly rear) bring natural light, making the space feel larger than the footprint suggests.
The dining area is positioned to serve both everyday meals and casual entertaining, offering sight-lines to the kitchen and living space so the household remains connected.
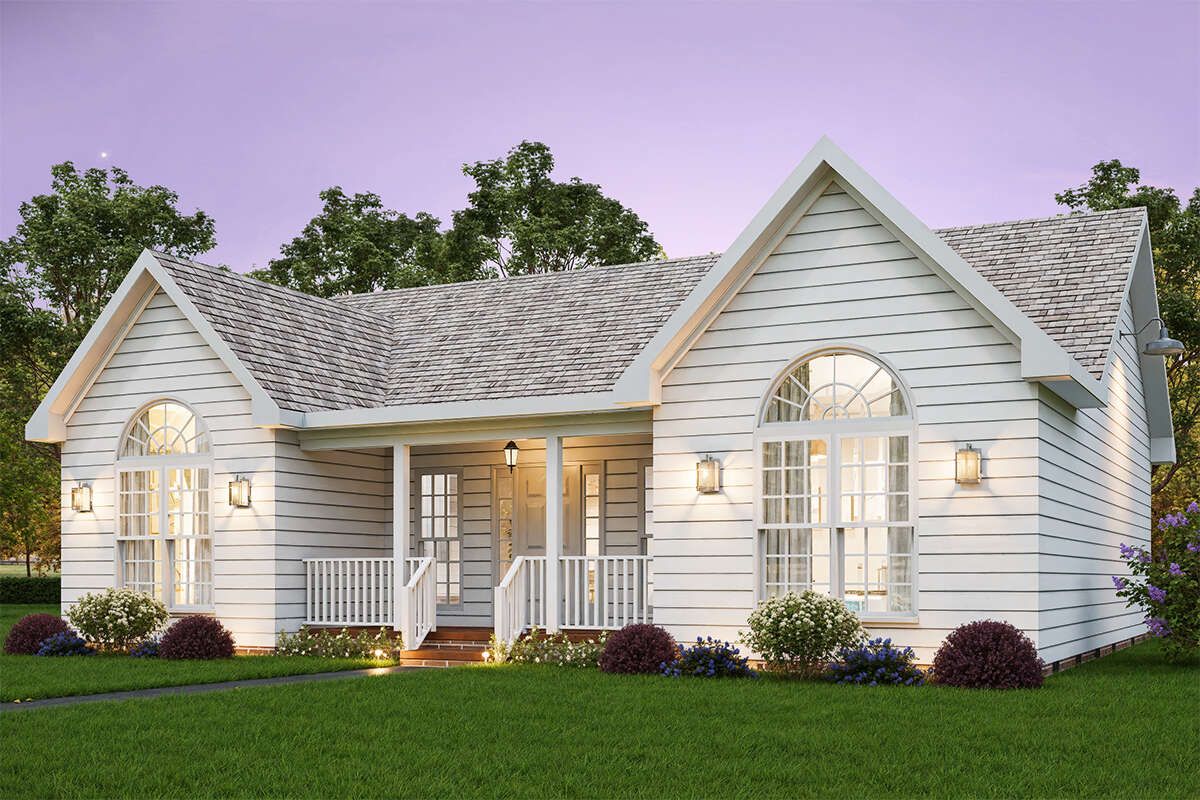
Kitchen Features
The kitchen is designed to be functional yet compact. With an efficient layout and adjacency to the living/dining zone, it stays central to daily life without dominating the plan. Storage and work surfaces are maximised within the home’s modest scale.
Because everything is on one level, the flow from cooking to dining to relaxing is seamless—a smart choice for a smaller home intended for comfort and simplicity.
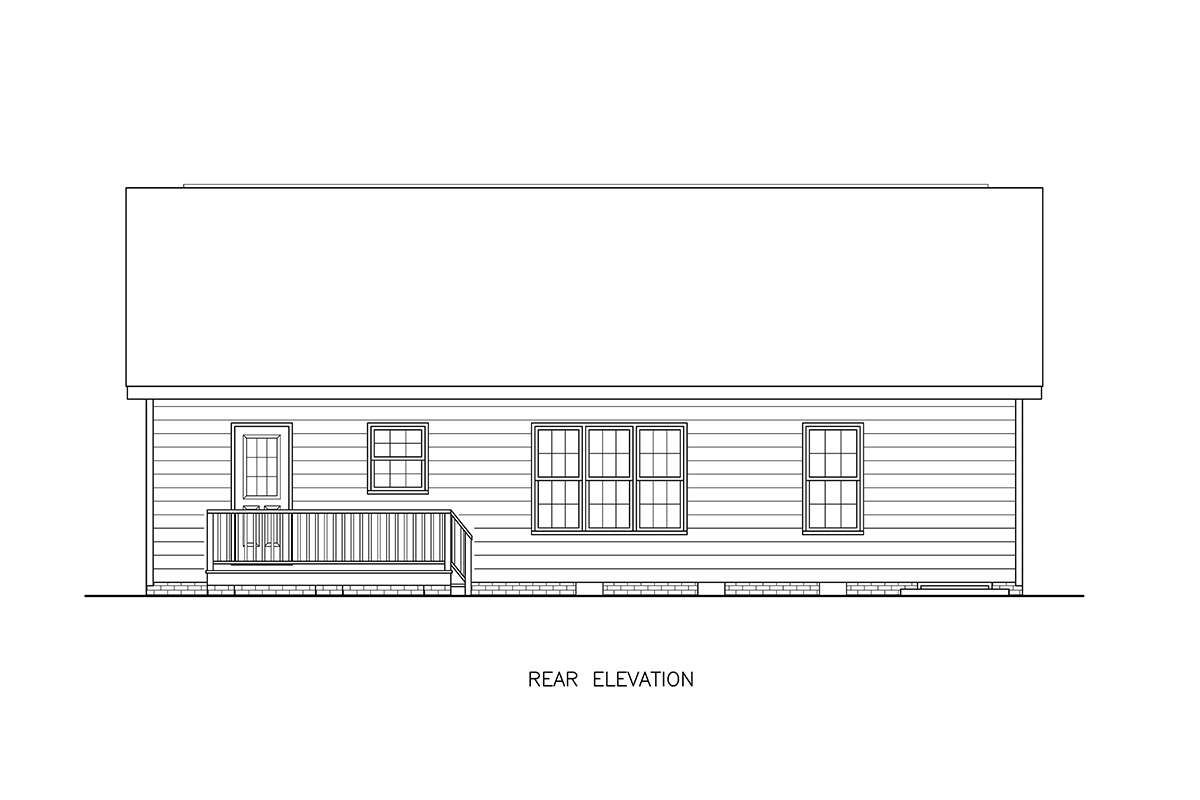
Outdoor Living (Front Porch)
While the plan doesn’t present large wraparound porches or decks, the **104 sq ft front covered porch** is a valuable addition. It serves as a transition space from yard to home, offers a spot for outdoor seating, and increases the home’s curb appeal. 5
Given the compact footprint, this modest outdoor living space is realistic and cost-effective, and could be supplemented later with a small patio or deck if desired.
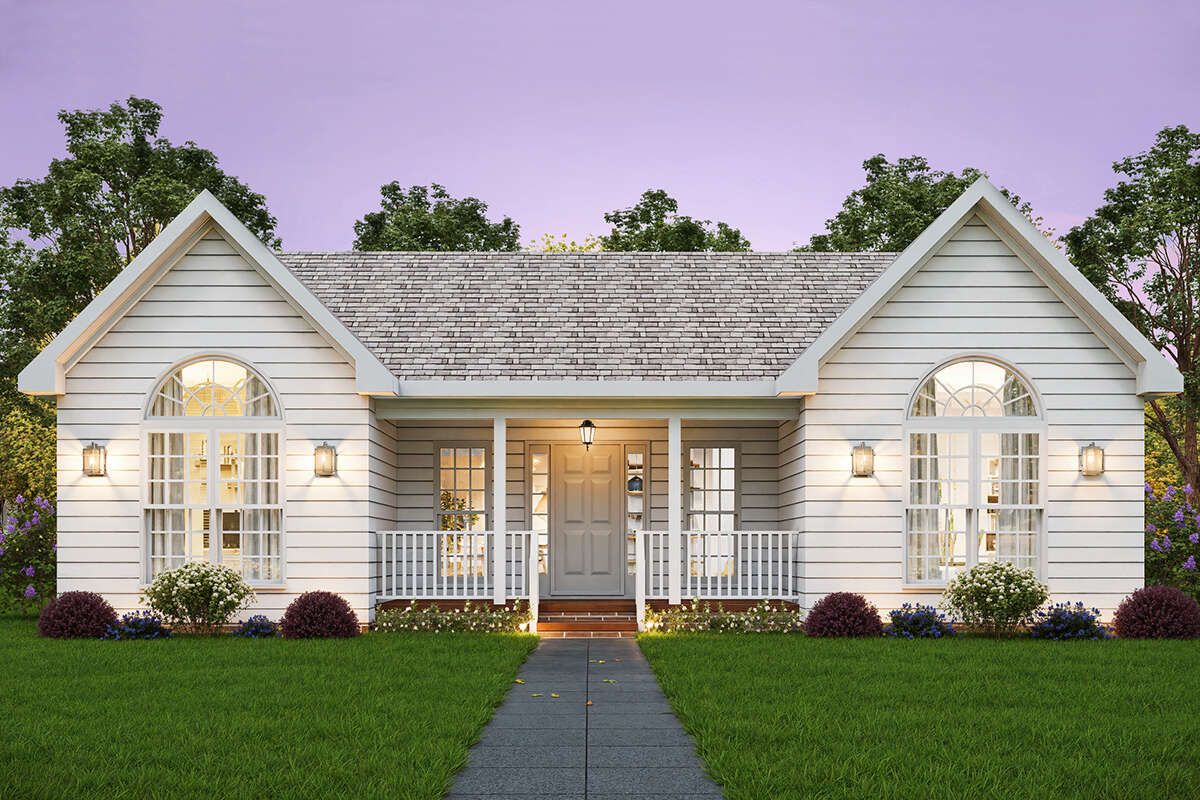
Construction & Efficiency Notes
The plan uses 2×4 wall framing by default and features a straightforward rectangular footprint, which keeps construction costs more controlled. The minimal footprint and efficient layout help reduce wasted space and lower ongoing energy use.
The compact size makes this plan particularly well-suited for modest budgets, smaller lots, or homeowners seeking simpler living without sacrificing three bedrooms and two baths. Choosing higher insulation, efficient windows and systems will further enhance performance.
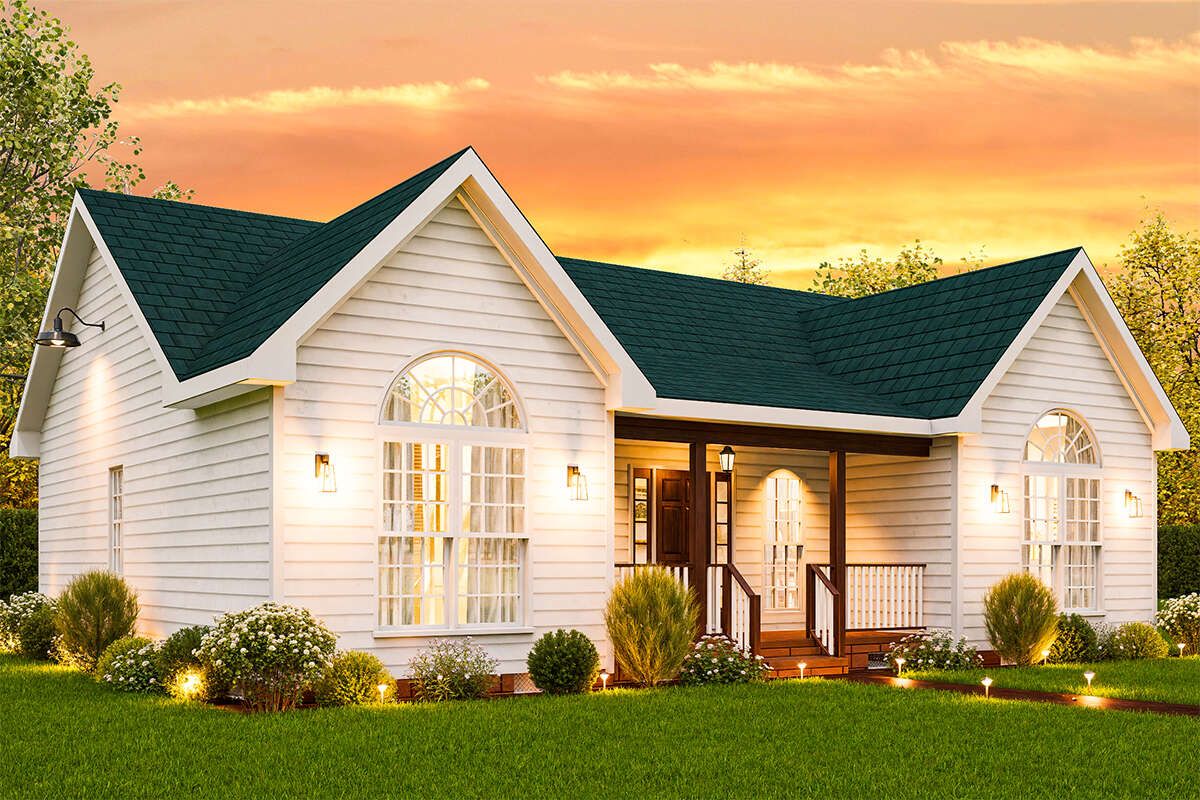
Estimated Building Cost
The estimated cost to build this home in the United States ranges between $190,000 – $260,000, depending on region, finishes, site conditions and labour rates.
Why This Country Plan Works
This plan excels because it delivers full-family functionality—three bedrooms, two baths, open living—within a compact, build-friendly footprint. The modest size means lower maintenance, lower cost and flexible siting while still offering comfort and style.
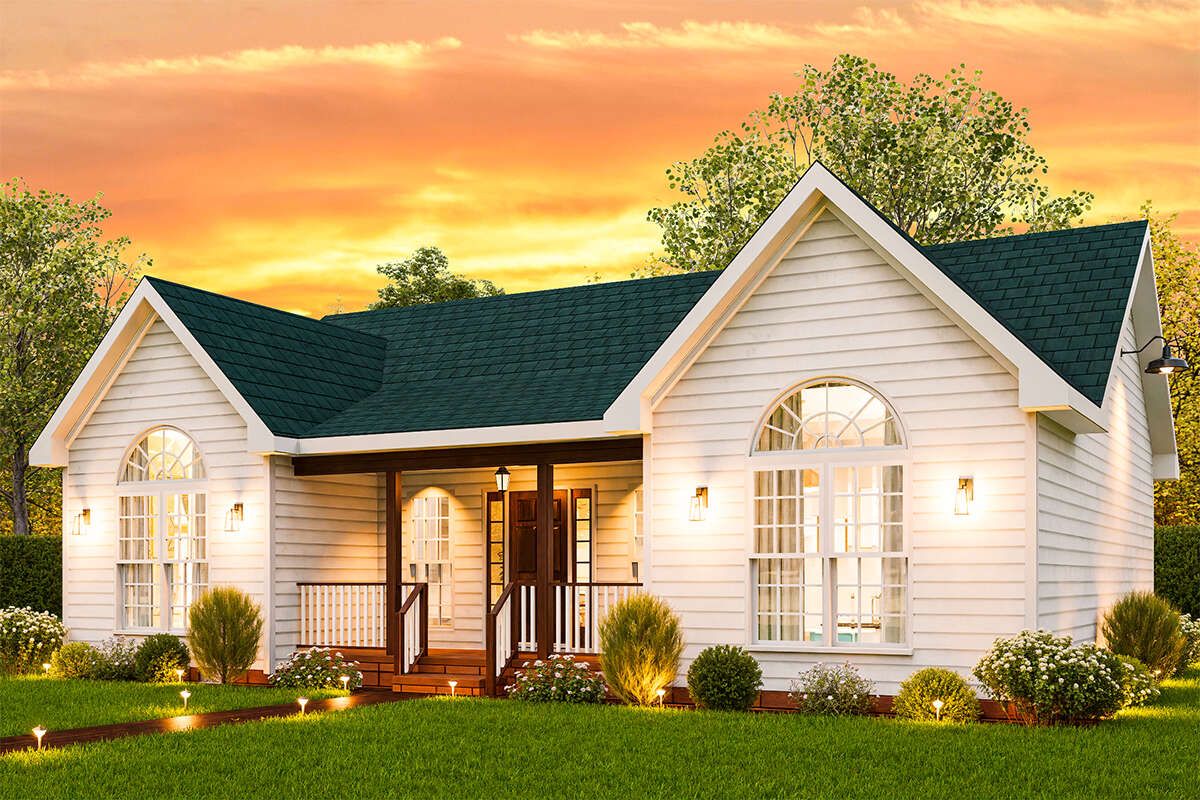
If you’re looking for a home that balances efficient use of space, practical living and the charm of a country aesthetic, this 1,316 sq ft three-bedroom two-bath home delivers thoughtfully. It’s well-suited for first-time buyers, downsizers or anyone wanting a well-designed home without excess scale.
“`6
