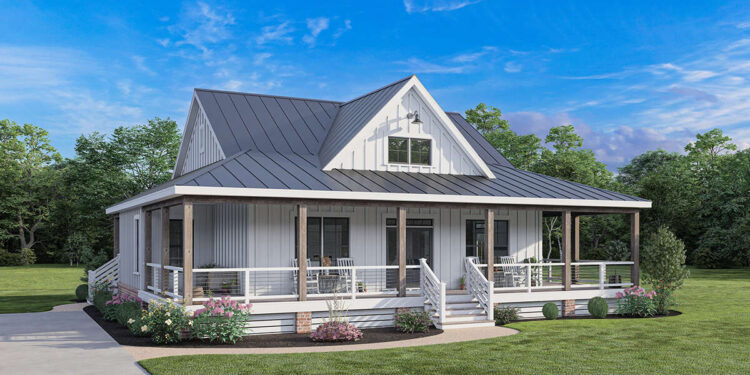If you’ve been dreaming of a home that combines the warmth of classic farmhouse architecture with the comfort and efficiency of modern living, this 1,349 sq. ft. Modern Farmhouse Plan may be the perfect choice. With 2 bedrooms, 2 bathrooms, vaulted living spaces, and wide wrap-around porches, it strikes the right balance between cozy charm and functional design.
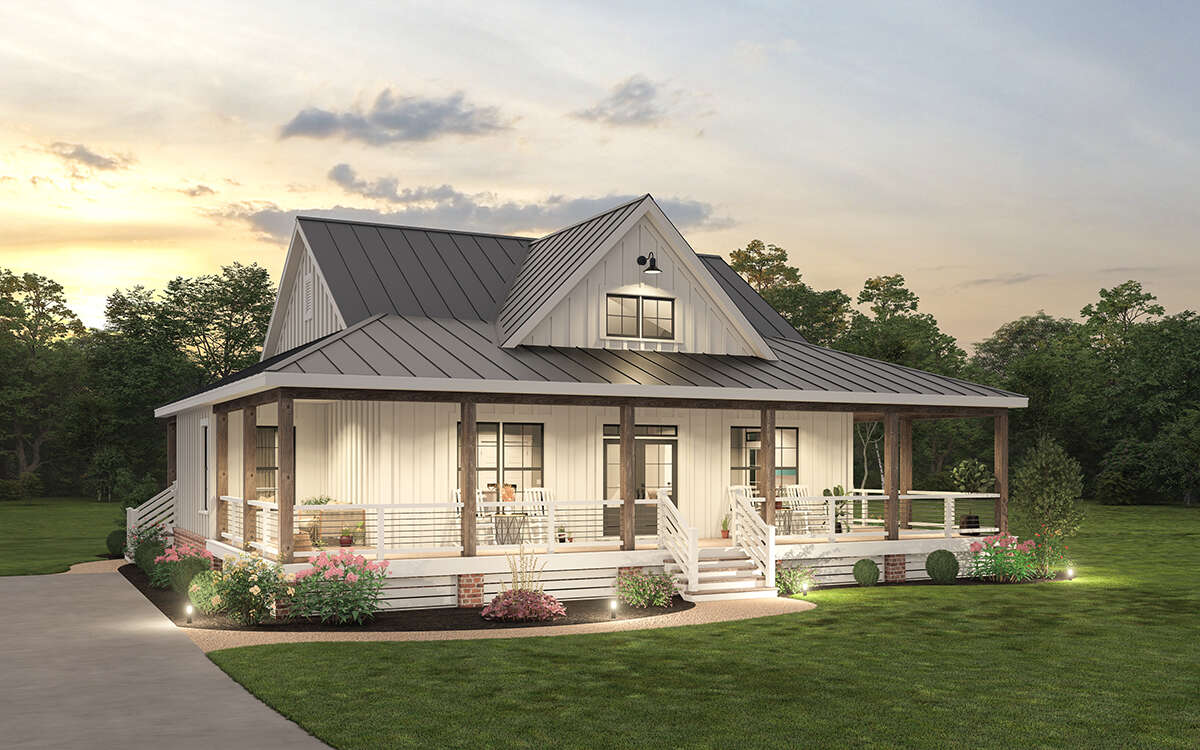
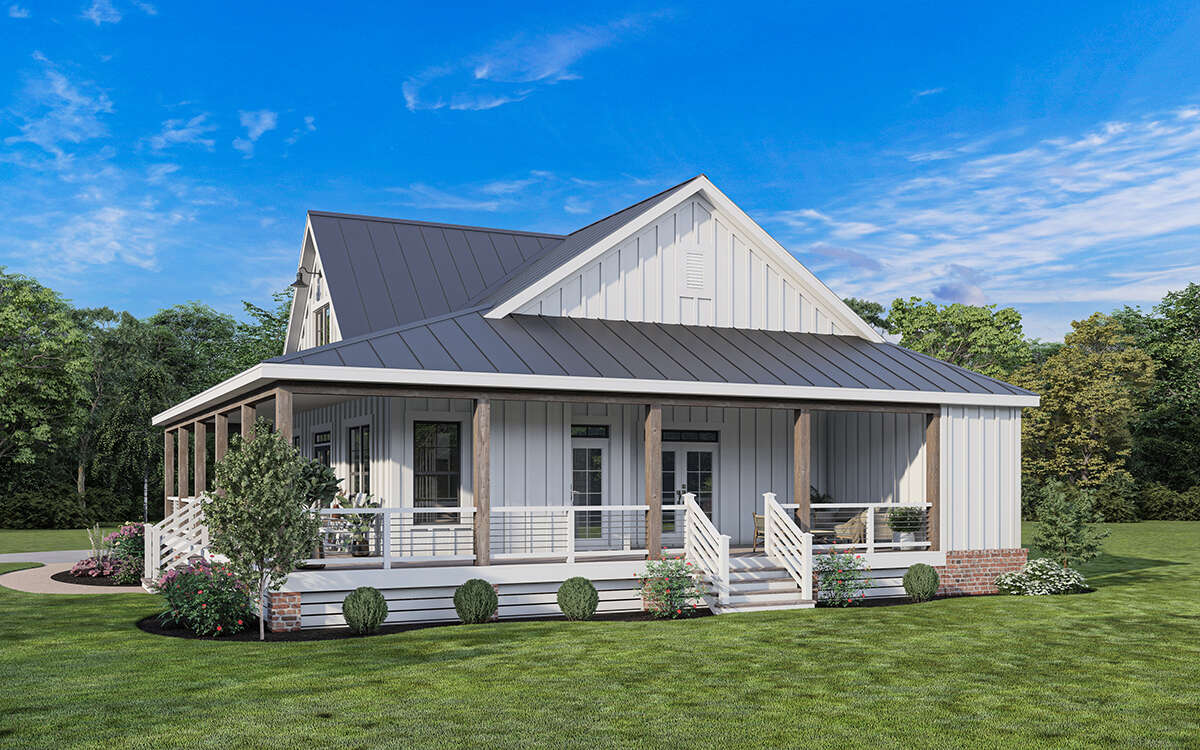
✨ Floor Plan Overview
-
Total Heated Area: 1,349 sq. ft.
-
Floors: 1 (single-story)
-
Bedrooms: 2 (including a spacious master suite)
-
Bathrooms: 2 full baths
-
Porch Space: Wide wrap-around porches, totaling over 400 sq. ft. of covered outdoor living.
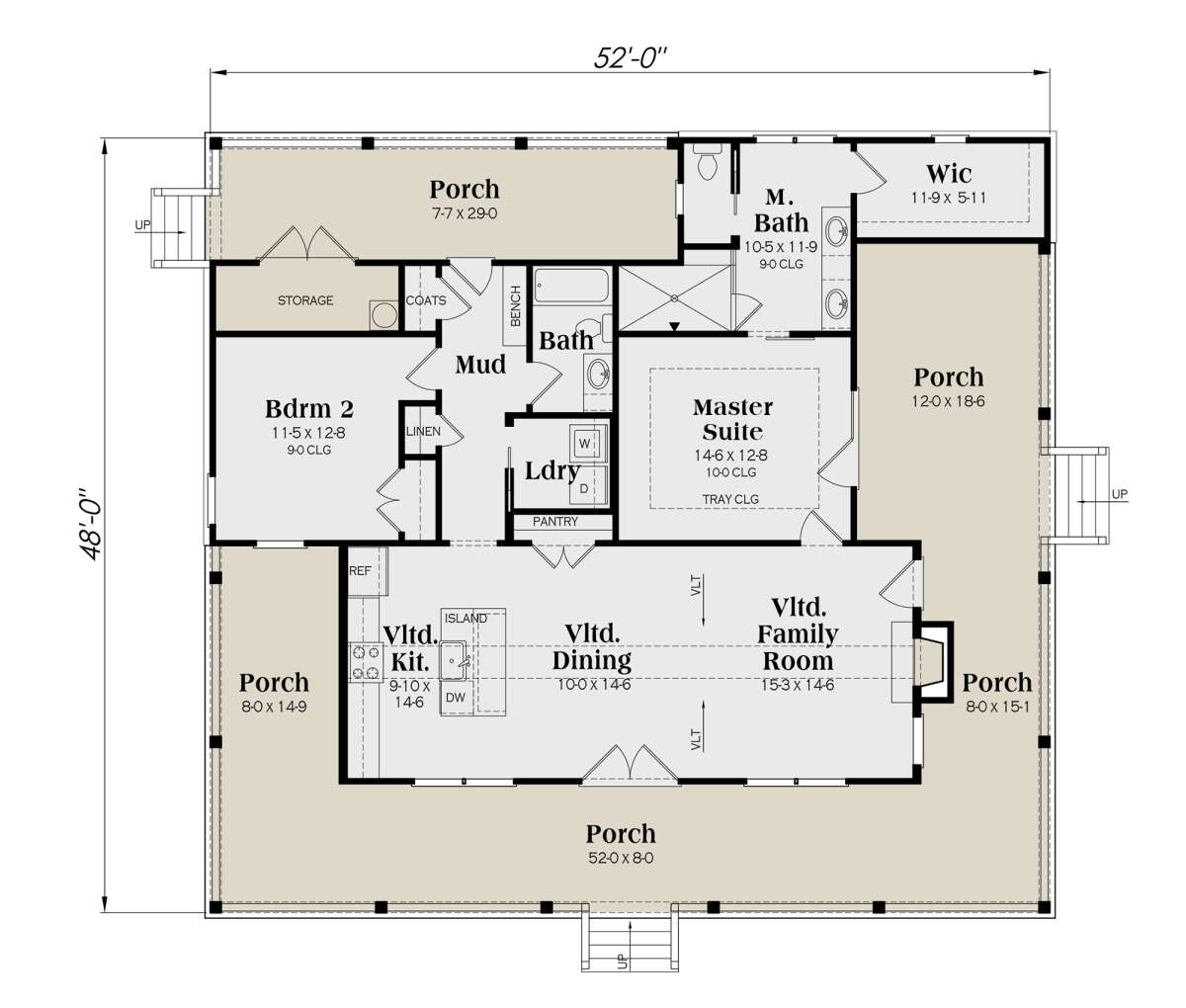
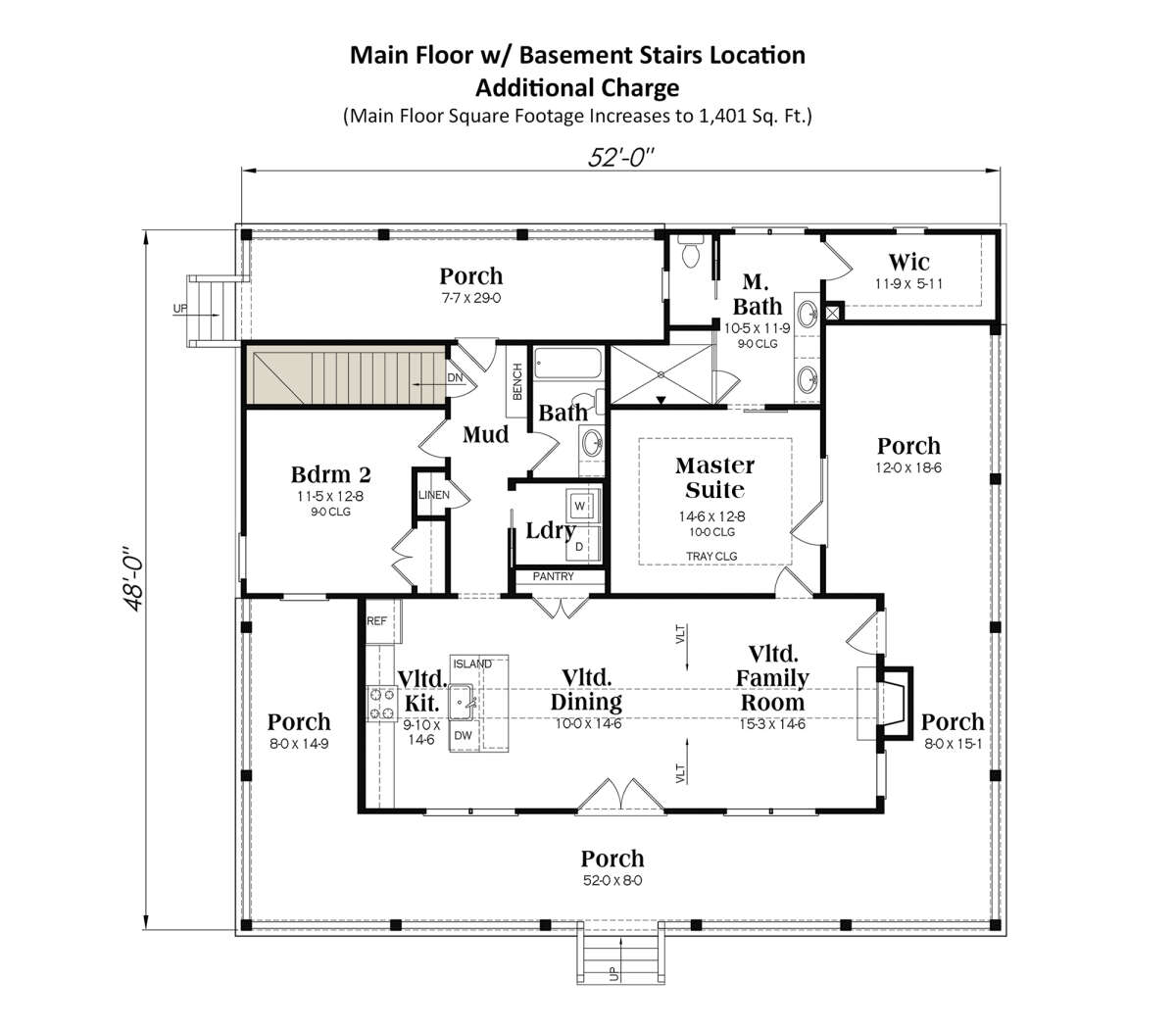
🏡 Key Layout Features
-
Great Room (15’3” x 14’6”) – A vaulted-ceiling living area with natural light pouring in from multiple windows, designed to feel airy and connected to the outdoors. Perfect for family gatherings or quiet evenings by the fireplace.
-
Open Kitchen & Dining (9’10” x 14’6” & 10’0” x 14’6”) – An island-centered kitchen with modern appliances, plenty of counter space, and a seamless flow into the dining area. This open concept makes entertaining easy.
-
Master Suite (14’6” x 12’8”) – Featuring a tray ceiling, walk-in closet, and a private en-suite bath with dual vanities. A retreat within the home.
-
Bedroom 2 (11’5” x 12’8”) – Ideal as a guest room, children’s bedroom, or even a home office.
-
Mudroom & Laundry – Conveniently located near the back porch, keeping the main living area tidy.
-
Vaulted Ceilings – Adding height, openness, and character to the main rooms.
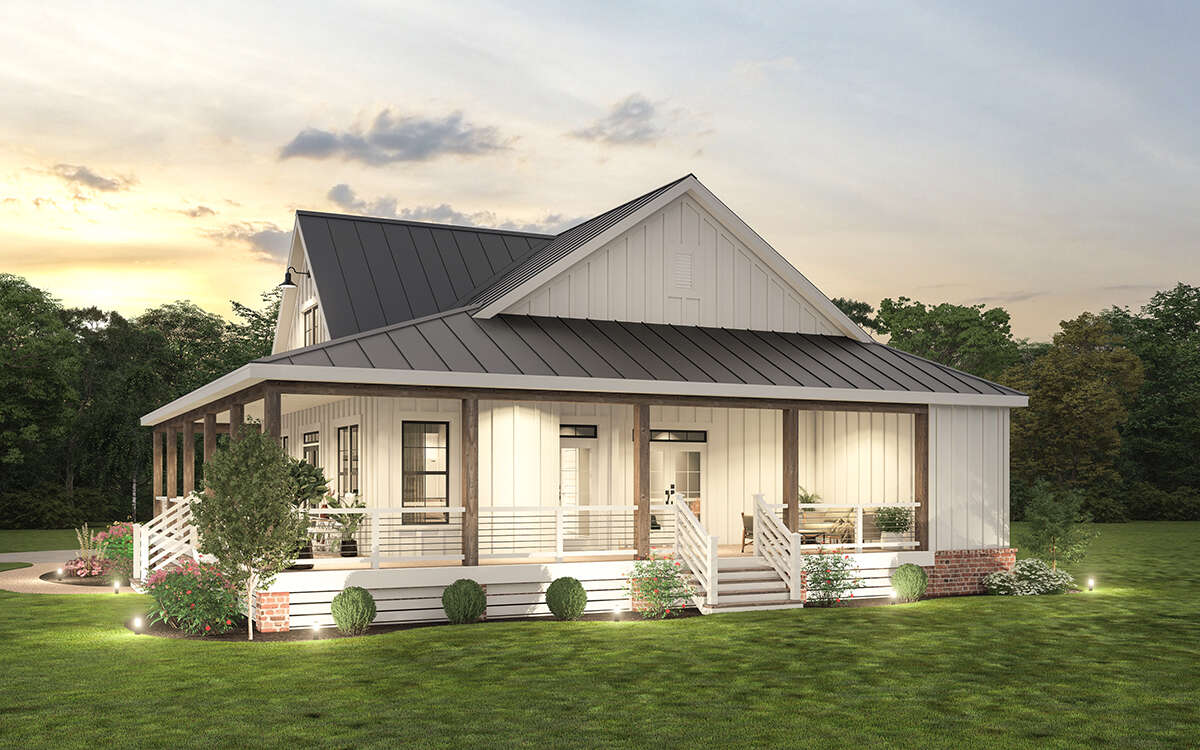
🌟 Architectural Style
This plan embraces the modern farmhouse aesthetic with its:
-
Board-and-batten siding.
-
Metal roofing for durability.
-
Wrap-around porches supported by wood posts.
-
Large windows that connect the interior to the outdoors.
The exterior blends rustic textures with clean, modern lines, making it timeless and adaptable whether built in the countryside or suburban neighborhoods.
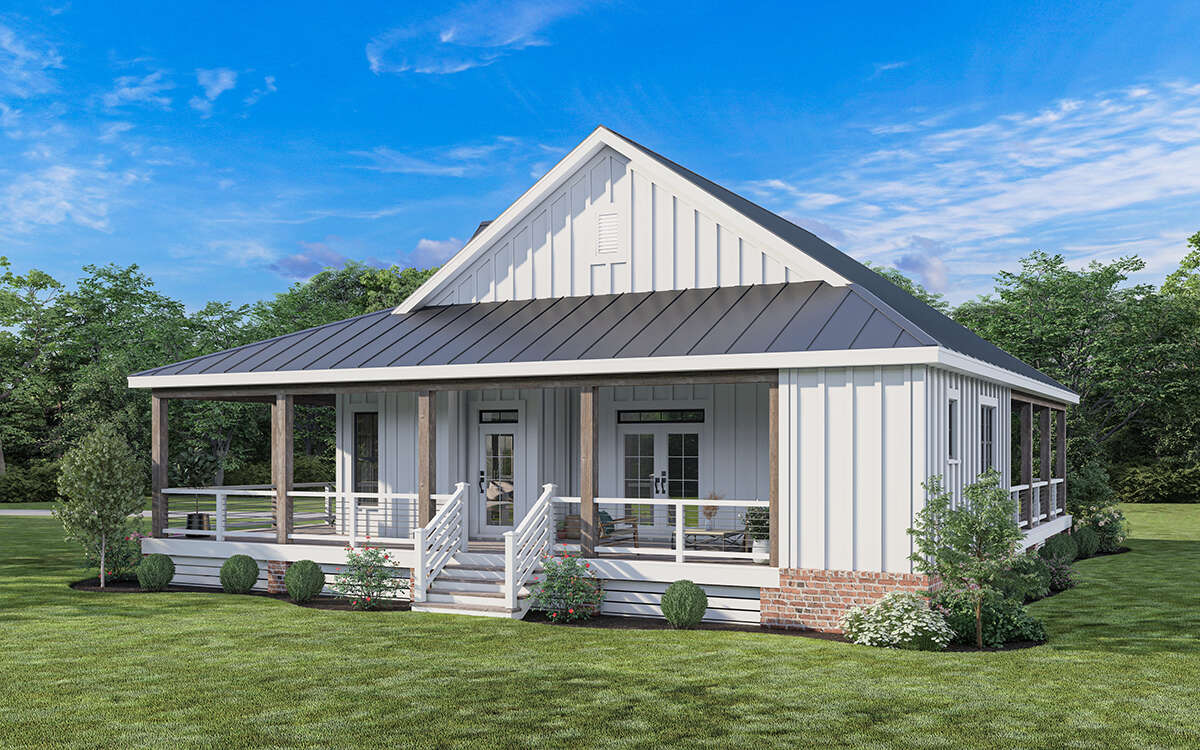
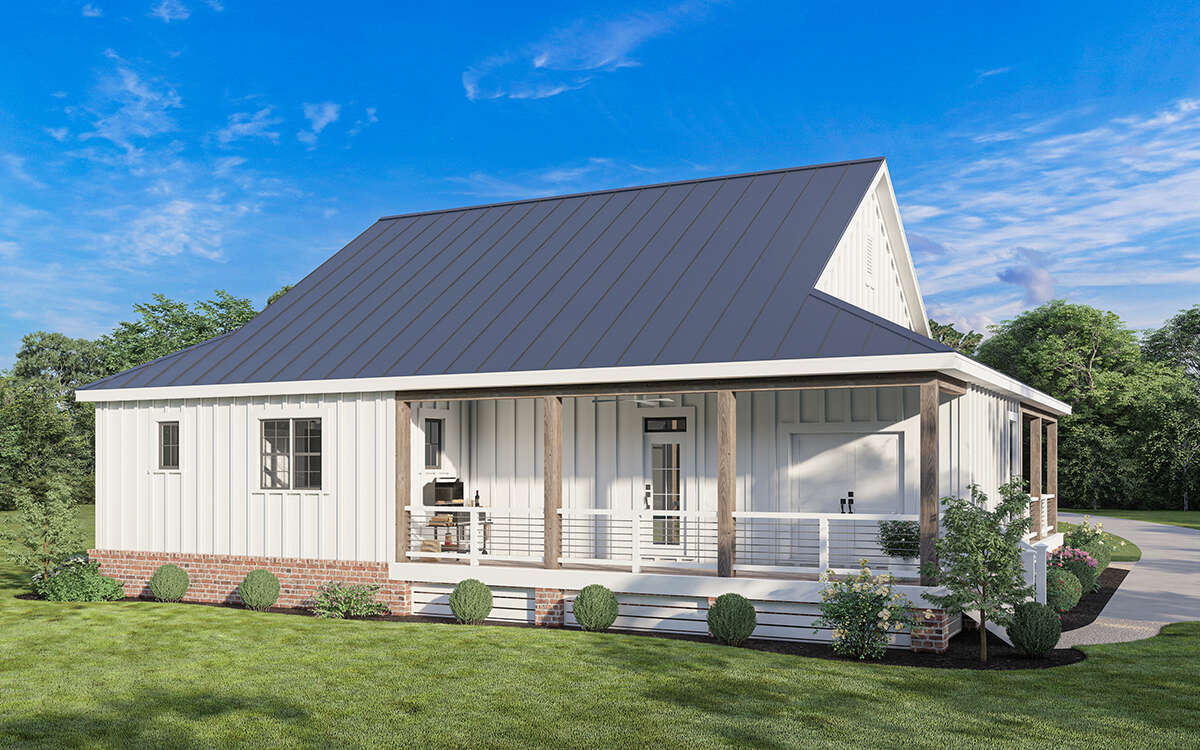
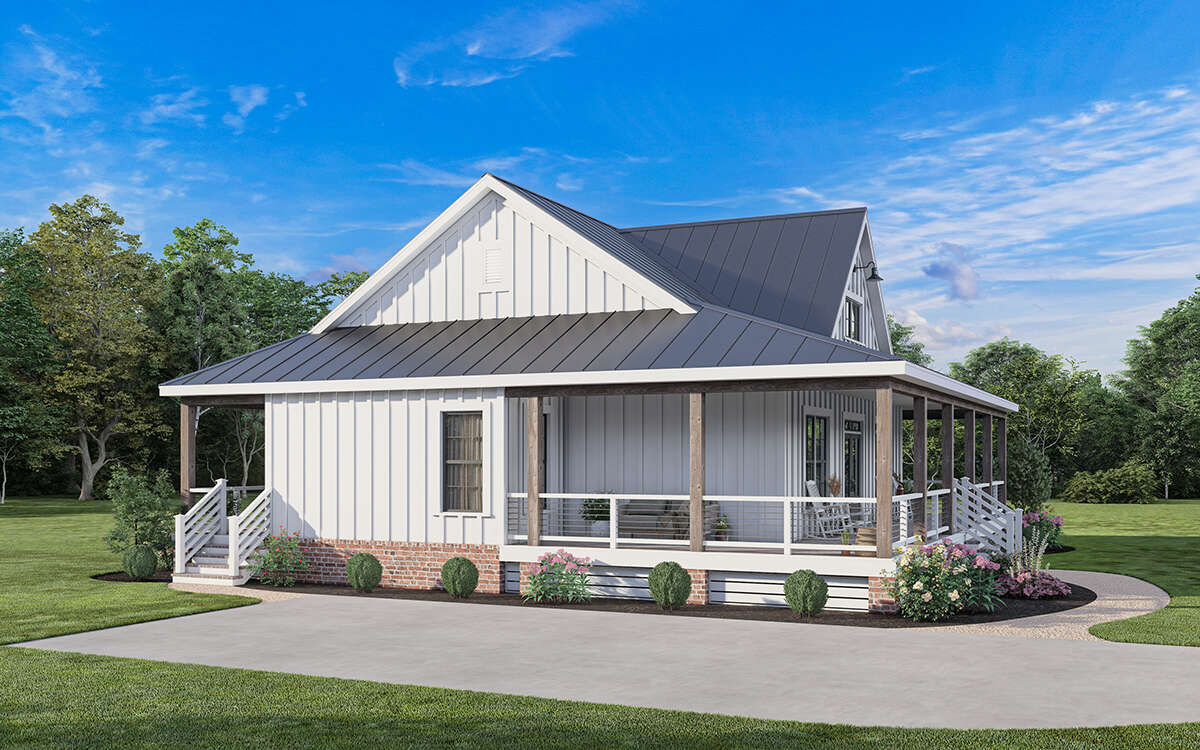
🛋️ Interior Atmosphere
-
Natural Light: Expansive windows flood the rooms with daylight, reducing energy costs and creating a warm interior glow.
-
Vaulted Ceilings: The main living areas feel larger than the square footage suggests.
-
Functional Flow: The kitchen connects directly to the dining and living spaces, making the home both family-friendly and entertaining-ready.
-
Private Zones: Bedrooms are separated for privacy, ensuring peaceful retreats for all occupants.
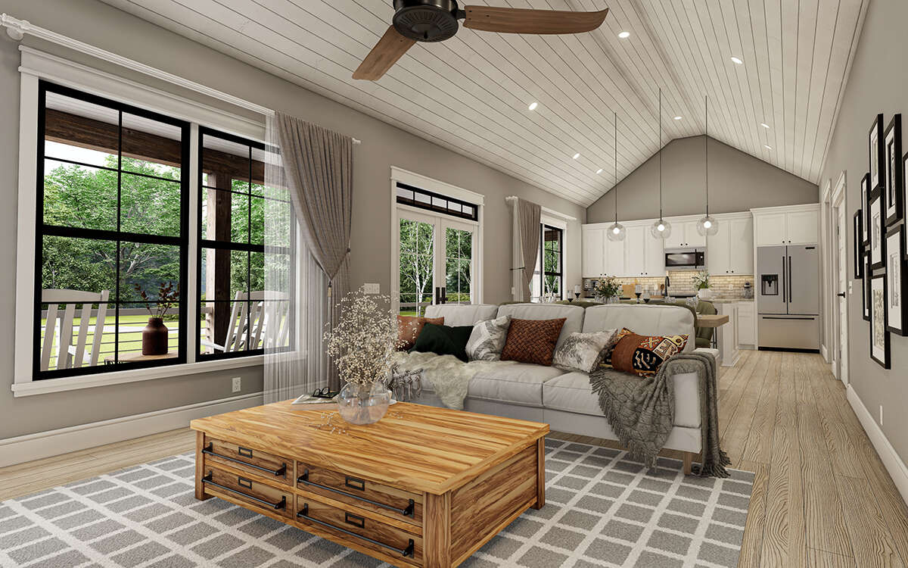
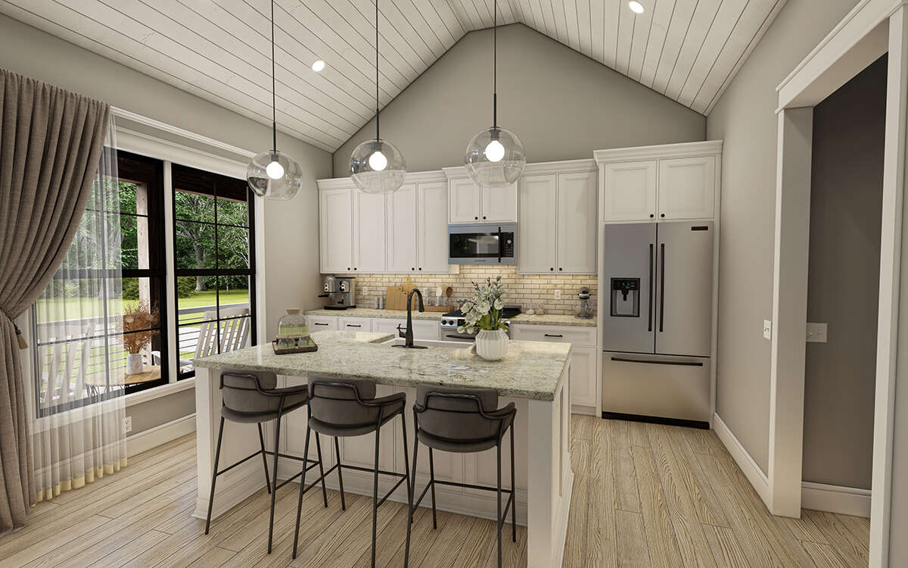
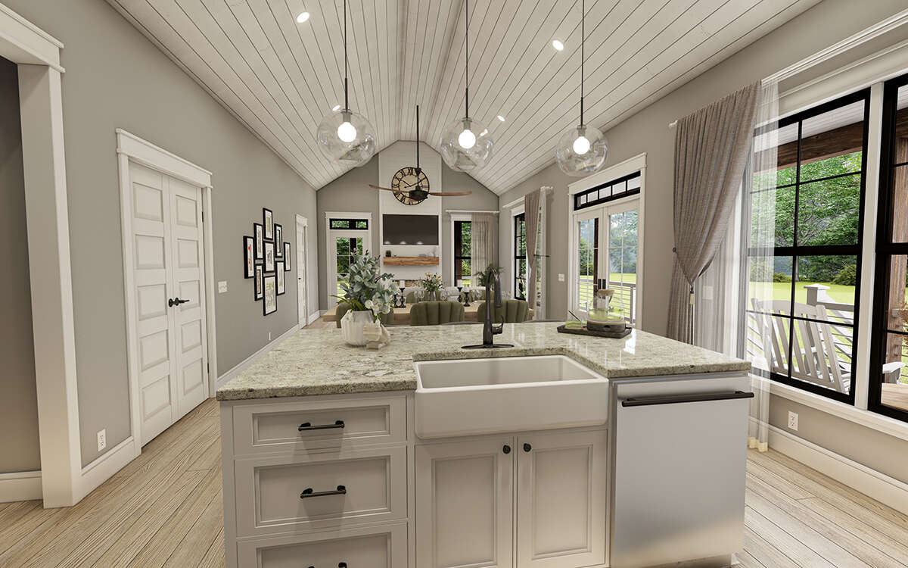
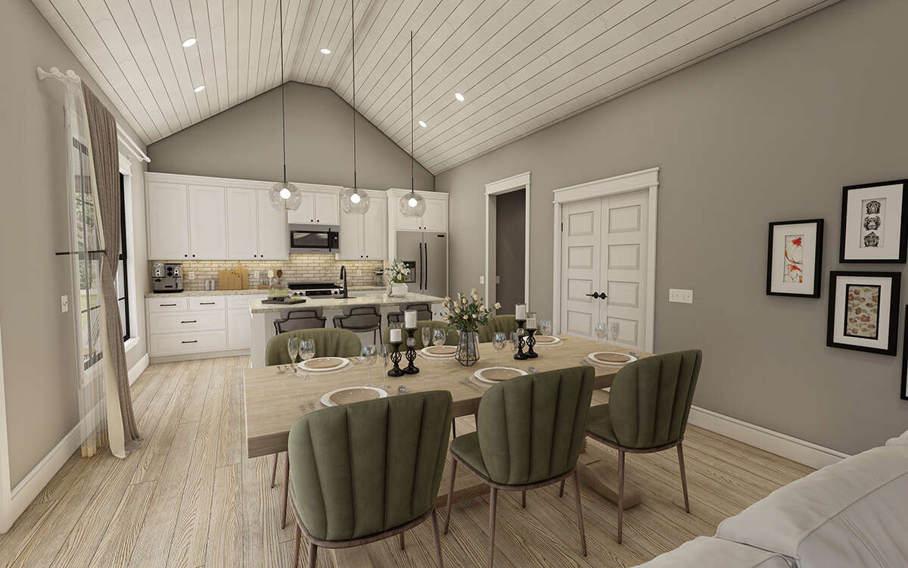
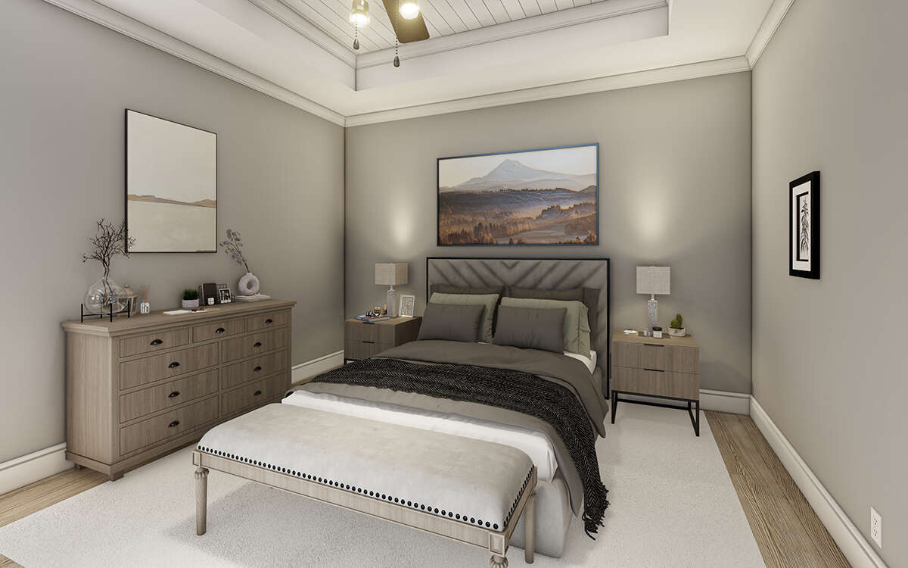
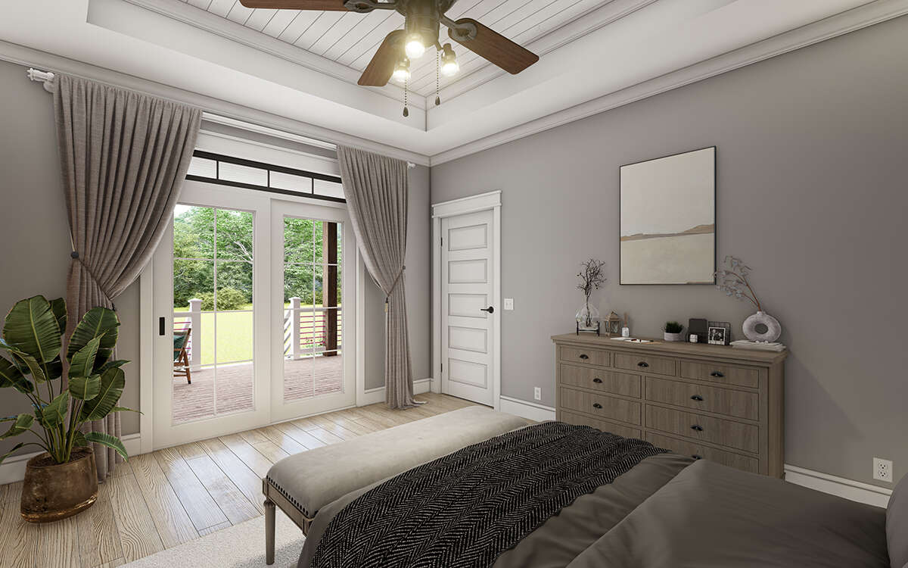
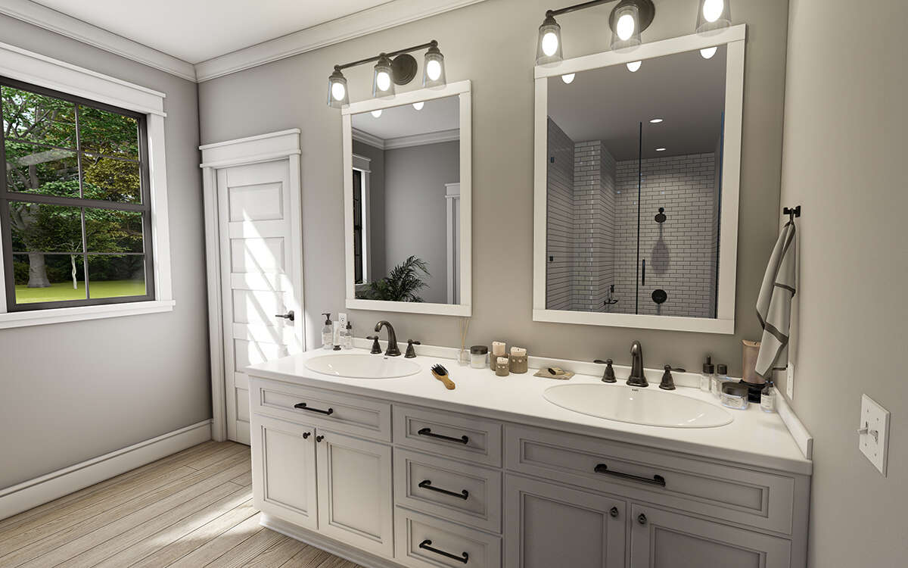
🌿 Outdoor Living
The wrap-around porch is a defining feature, offering multiple access points from the dining room, great room, and master suite. Imagine sipping morning coffee on the front porch or hosting summer BBQs on the side porch—it’s a versatile extension of the home.
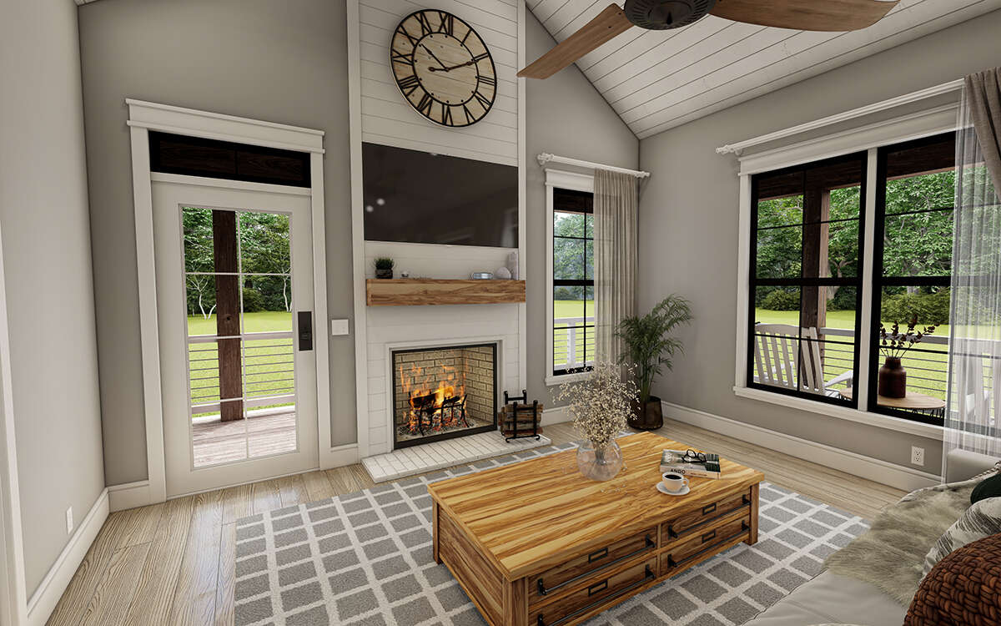
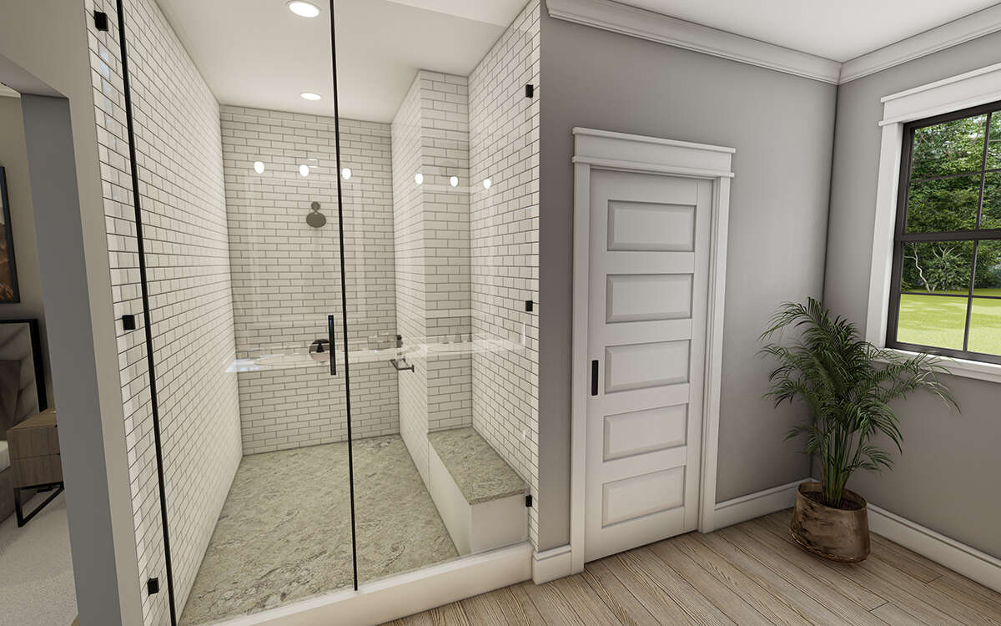
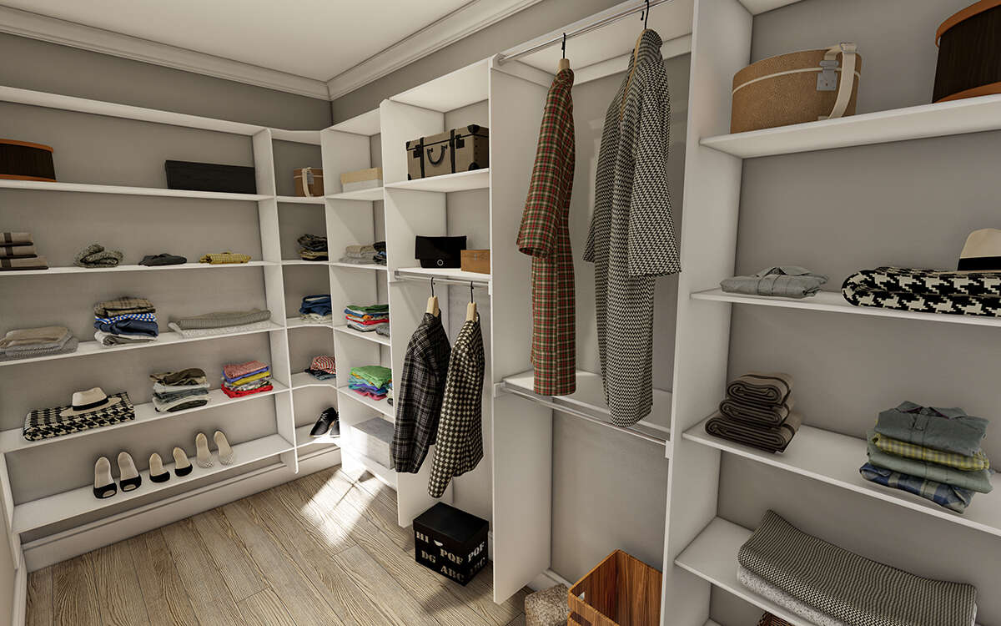
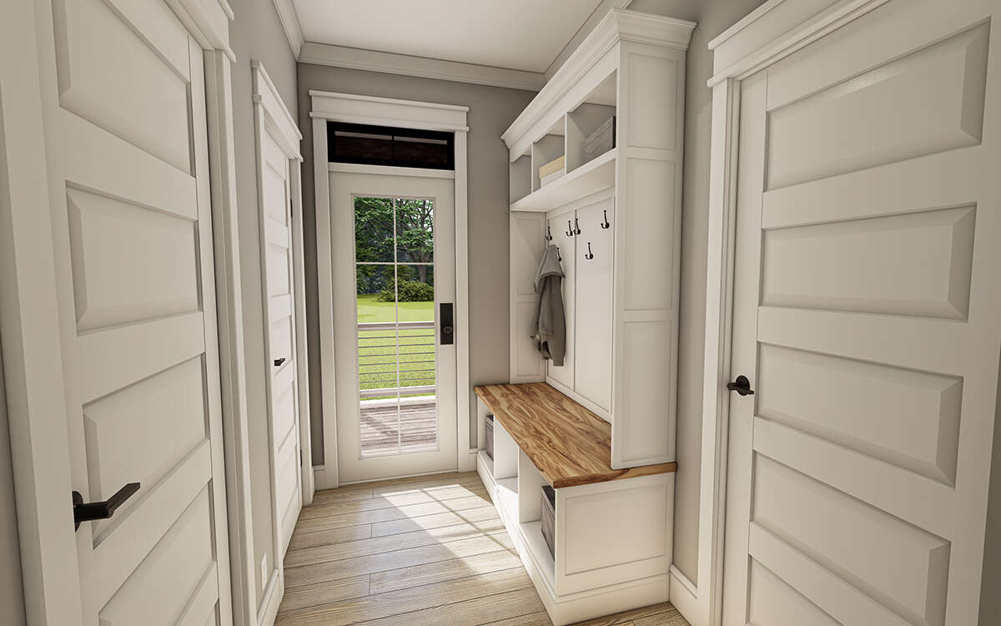
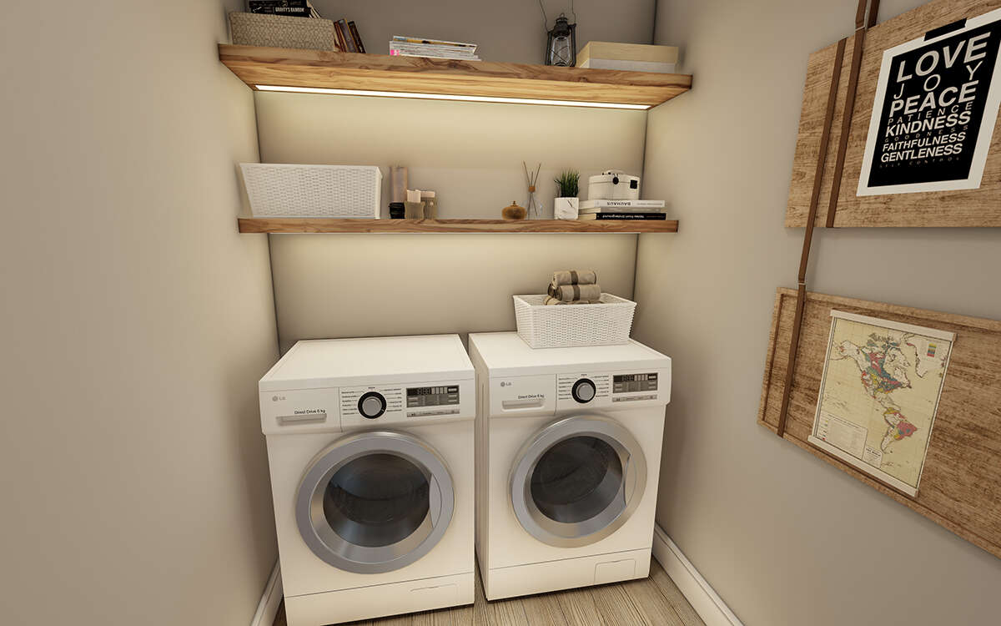
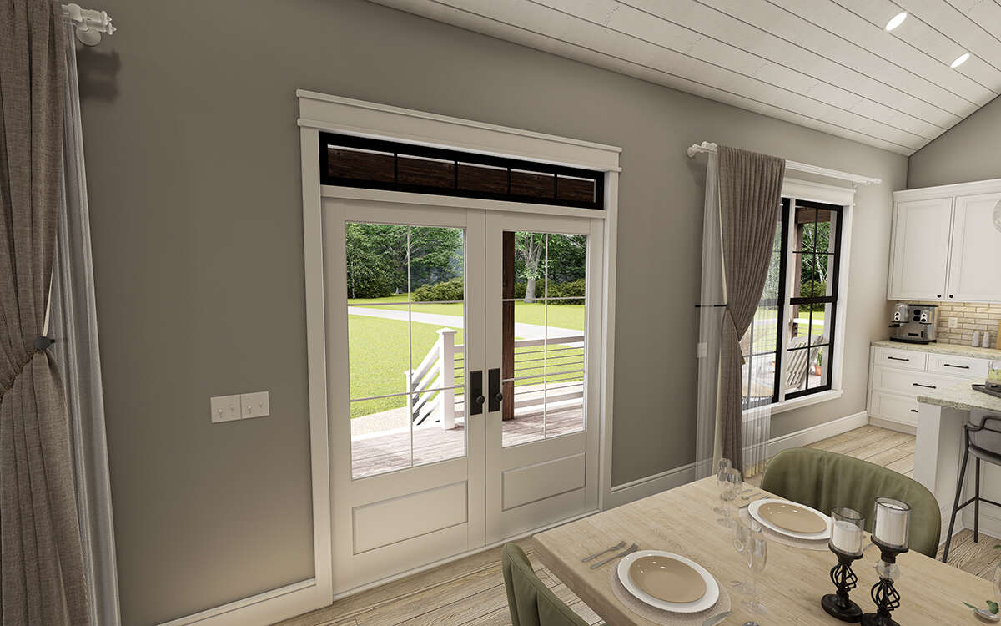
🏗️ Construction Details
-
Width: 52 ft.
-
Depth: 48 ft.
-
Height: 23 ft. 9 in.
-
Foundation Options: Slab (standard), crawlspace, basement, or walkout basement.
-
Exterior Walls: 2×4 framing (with an upgrade option to 2×6 for better insulation).
-
Roof Pitch: 8:12 for a classic steep farmhouse look.
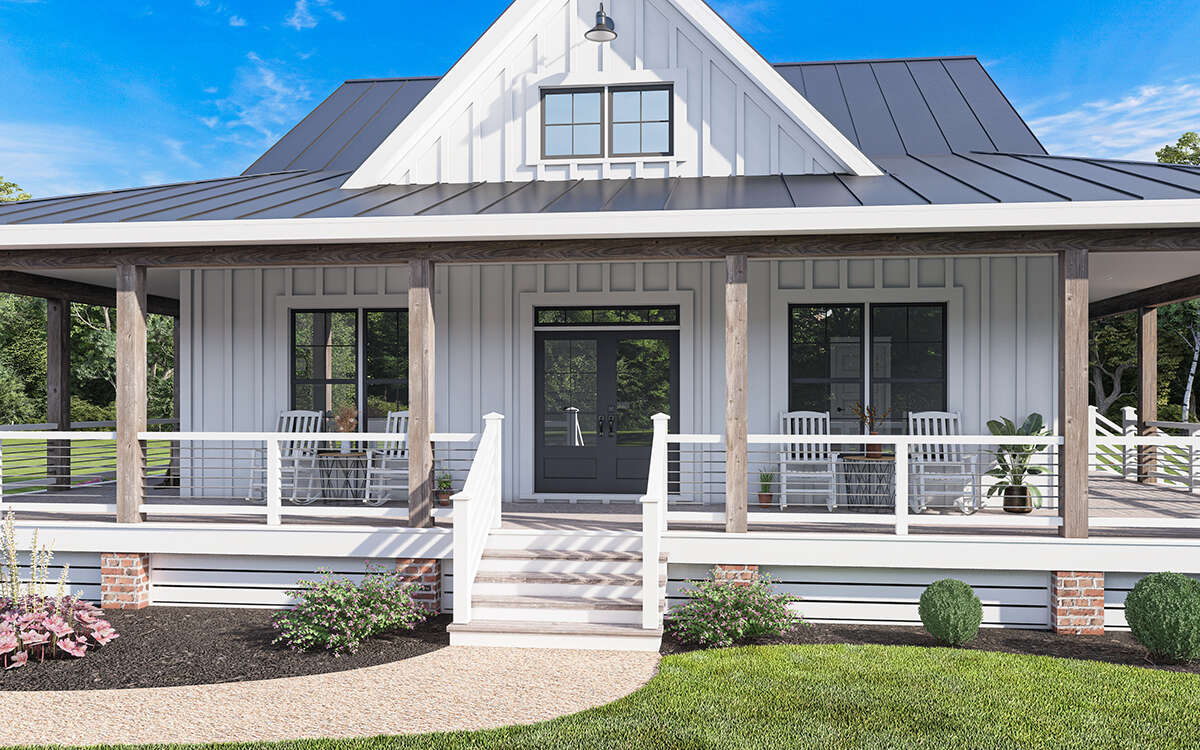
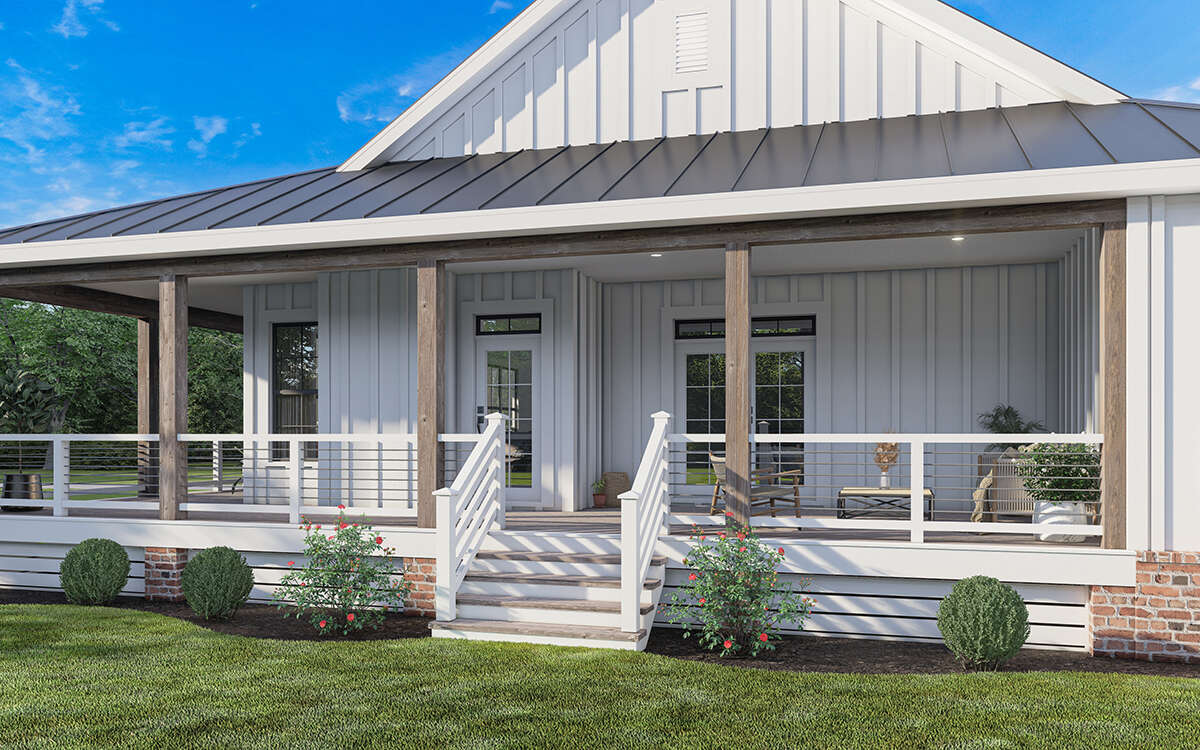
💰 Estimated U.S. Construction Cost
Construction costs vary based on materials, finishes, and location. Below is a rough estimate based on $120 – $200 per sq. ft., which is a standard range for U.S. residential builds.
-
Low-End Build (basic finishes):
1,349 sq. ft. × $120 = $162,000 -
Mid-Range Build (mix of standard & premium finishes):
1,349 sq. ft. × $150 = $202,350 -
High-End Build (premium finishes & upgrades):
1,349 sq. ft. × $200 = $269,800
👉 Estimated Range: $160K – $270K
Note: Adding a basement or upgrading to 2×6 framing increases costs by about $20K – $40K depending on soil conditions and region.
🎯 Why This Modern Farmhouse is Ideal
-
Efficient Size: At under 1,400 sq. ft., it’s large enough for a small family or couple yet compact enough to minimize construction and energy costs.
-
Flexible Use: Works as a full-time residence, vacation home, or retirement house.
-
Outdoor Appeal: The wrap-around porch extends living space and gives the house a classic American farmhouse charm.
-
Low Maintenance: Single-story layout reduces stairs and future maintenance issues, making it age-friendly.
🛠️ Customization Ideas
-
Basement Option: Add extra bedrooms, storage, or a game room.
-
Outdoor Kitchen: Extend the porch use by adding grilling and dining facilities.
-
Smart Home Features: Integrate energy-efficient lighting, HVAC, and security systems.
-
Farmhouse Touches: Use reclaimed wood beams, shiplap walls, and sliding barn doors for authentic charm.
📌 Final Thoughts
The 1,349 sq. ft. Modern Farmhouse Plan is perfect for anyone who wants the look and feel of a traditional farmhouse combined with the efficiency of modern layouts. Whether you’re building in the countryside, near the coast, or even in a suburban lot, this design adapts beautifully.
Its balance of practicality and rustic elegance ensures it remains timeless and desirable for generations.
💡 Estimated Build Budget: $160K – $270K (U.S.)
With customization, finishes, and regional factors, homeowners can tailor this plan to fit their dream lifestyle.
