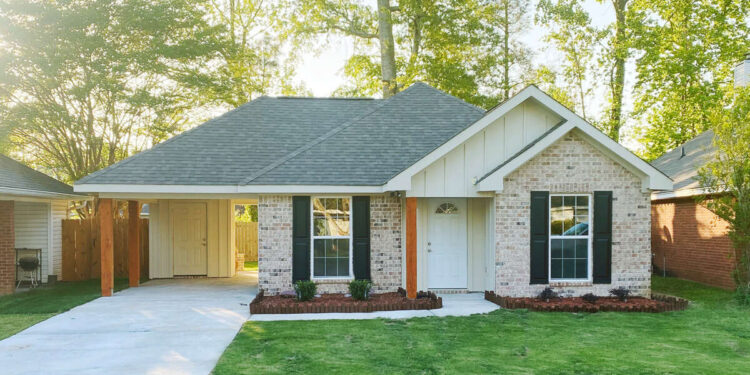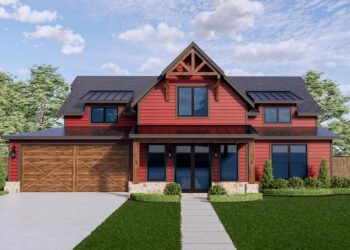Exterior Design
This is a single-story traditional plan offering **1,252 sq ft** of heated living space. The exterior framing is **2×4 wood**, giving standard wall thickness and cost-effectiveness.
The footprint is about **37 ft-7 in wide × 49 ft-10 in deep**, with a ridge height around **17 ft-6 in**. Roof framing uses a **12:12** pitch on the main roof, giving a steep, crisp classic look.
A one-car garage (unheated) is attached, offering modest vehicle storage without dominating the facade. Exterior porch/patio area is minimal: there’s a front porch of about **24 sq ft**.
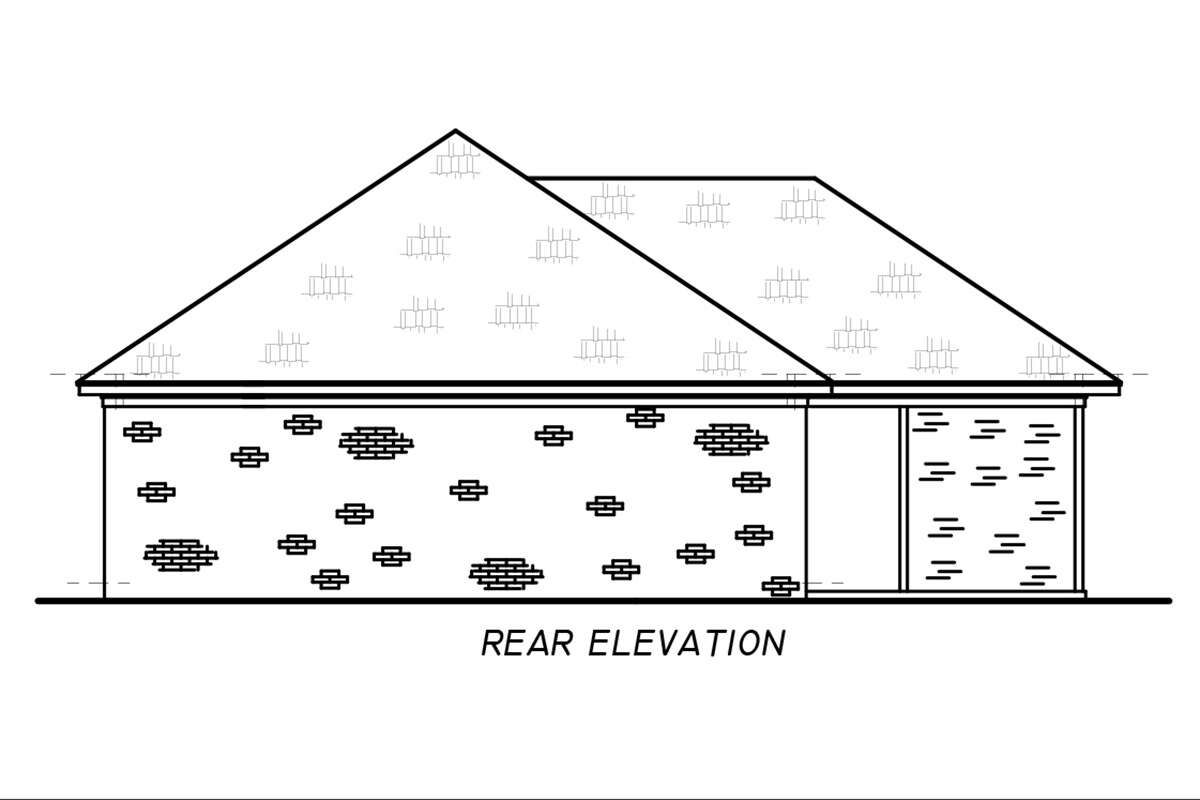
Interior Layout
You enter into a modest foyer or directly into the living/great room depending on orientation. The layout is open-enough for the square footage, with living, dining, and kitchen placed to maximize usable space.
All three bedrooms and two full bathrooms are on this one main floor. The one-car garage provides access, and the plan is designed with minimal hallways so there’s less “wasted” space.
Floor Plan:
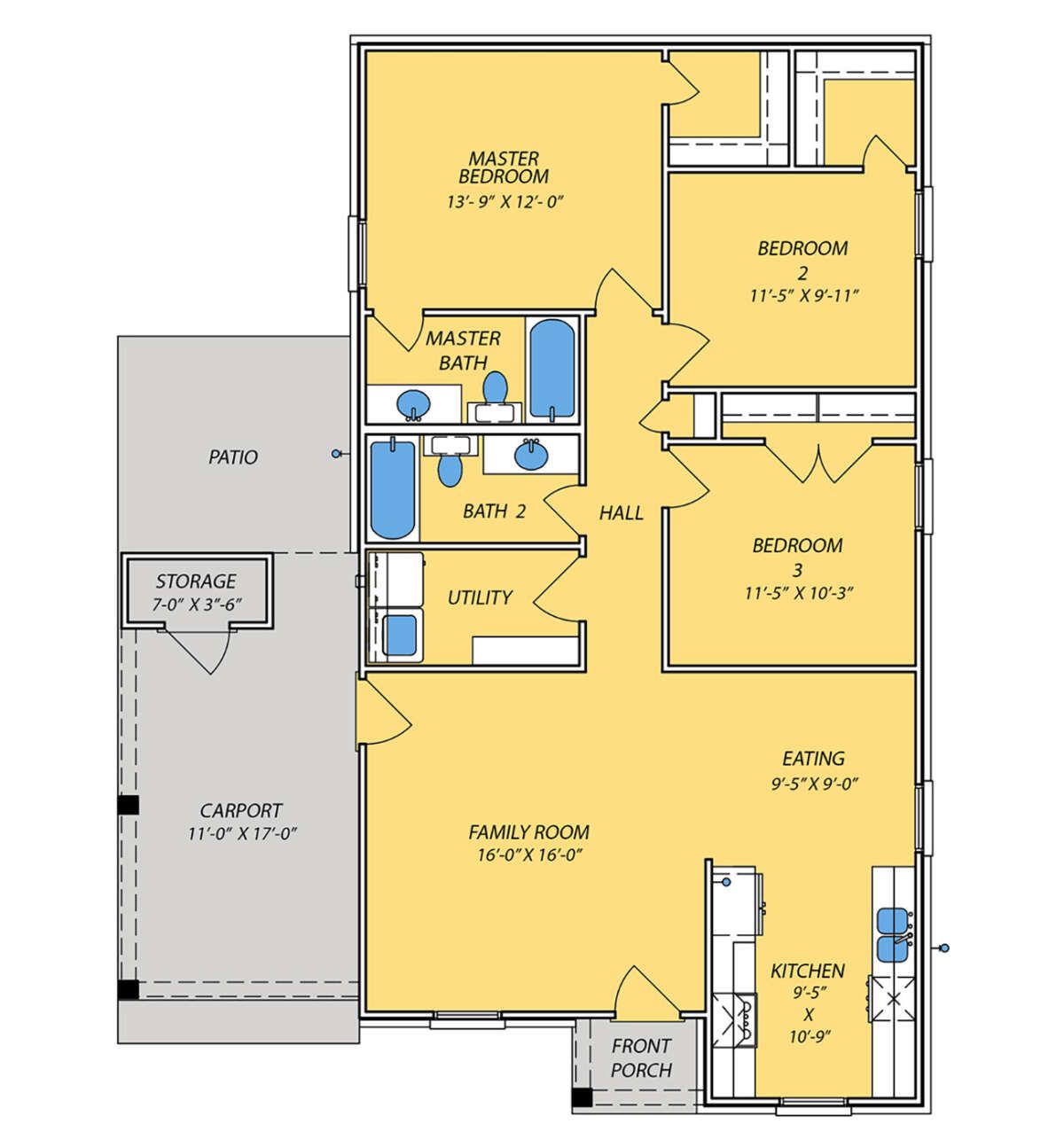
Bedrooms & Bathrooms
There are **3 bedrooms** and **2 full bathrooms**.
The master bedroom is private, with its own full bathroom. The two additional bedrooms share the second full bath. Closet space is provided in all bedrooms.
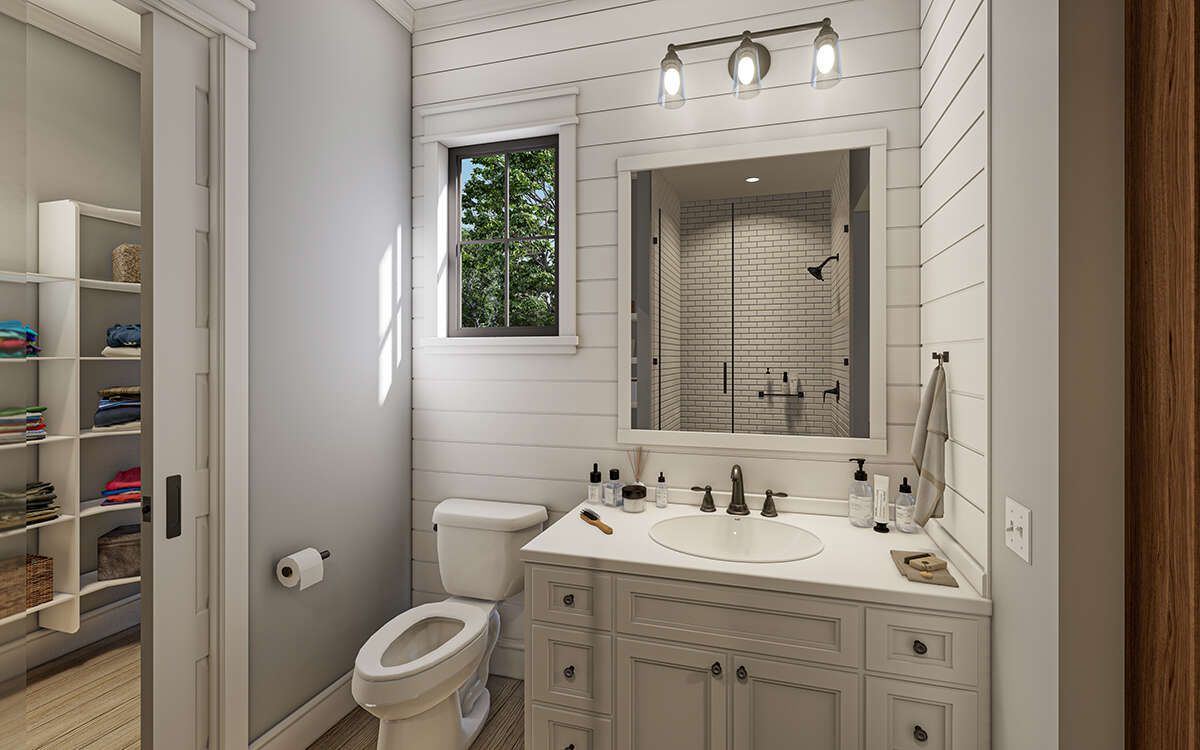
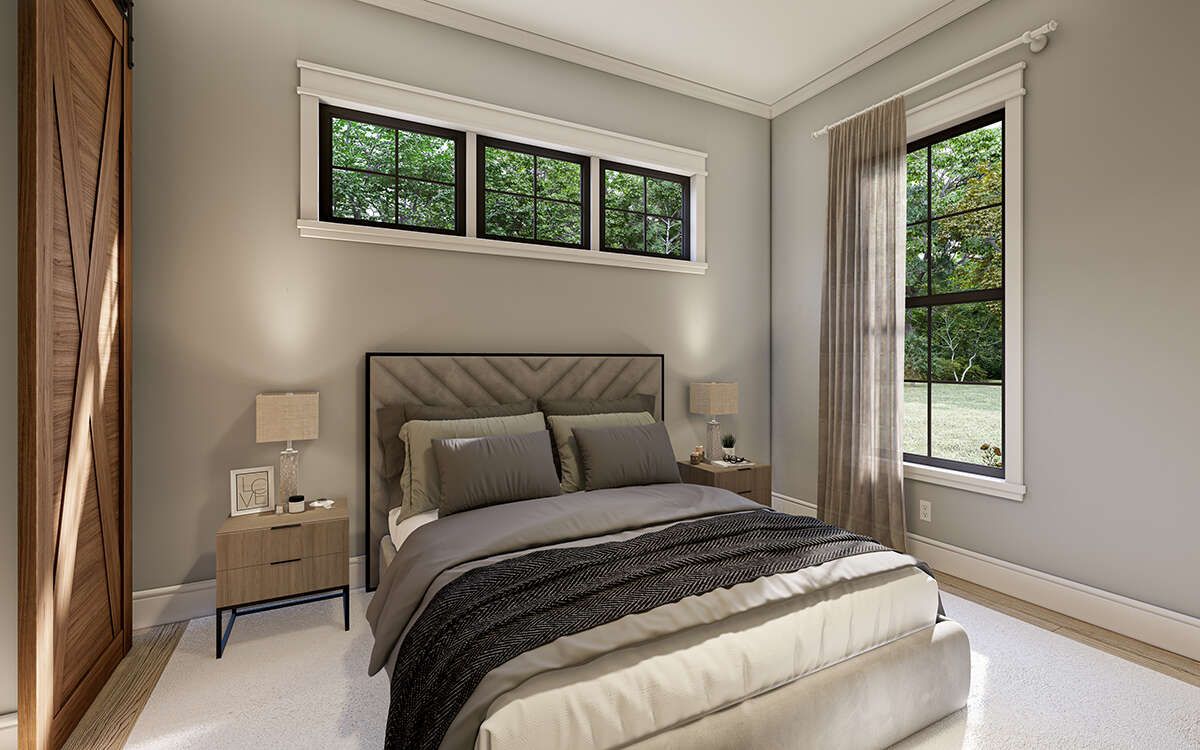
Living & Dining Spaces
The living/dining/kitchen zones are compact but well laid-out. The ceiling height on the first floor is about **8 ft**, which is standard.
A modest front porch gives some curb appeal and outdoor transition. Rear outdoor options are not large but given the depth of the lot, there may be room for patio additions.
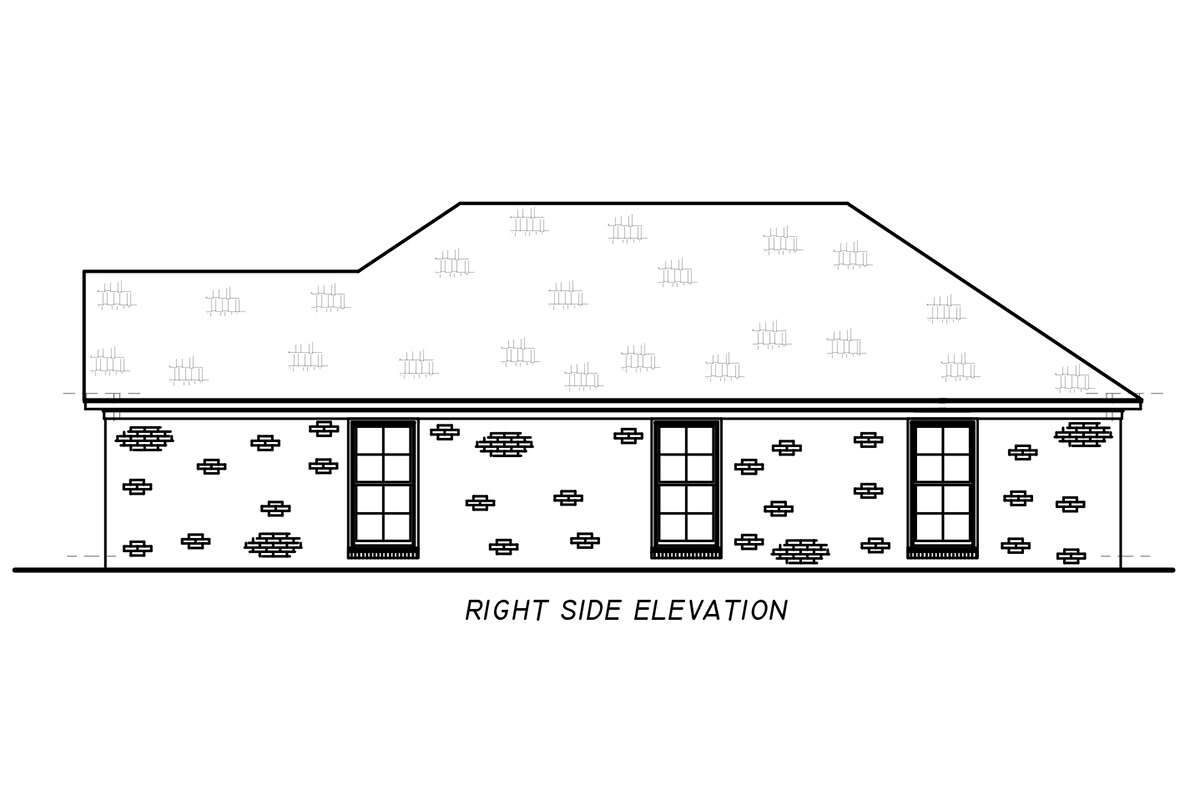
Kitchen Features
The kitchen is open to the shared spaces, helping make the most of the square footage. Storage is adequate for the size, though it does not appear to include a large walk-in pantry or luxurious extras.
Outdoor Living (porch, deck, patio, etc.)
Outdoor living is modest: a **24-sq ft front porch** is provided.
No significant rear porch/patio is shown in the standard plan description, so any extension would likely be added after construction.
Garage & Storage
The plan includes a **one-car garage**, unheated, approximately **225 sq ft** in size.
Interior storage comes via bedroom closets plus whatever cabinet/pantry space is integrated into kitchen and utility areas. There is also a laundry on the main floor.
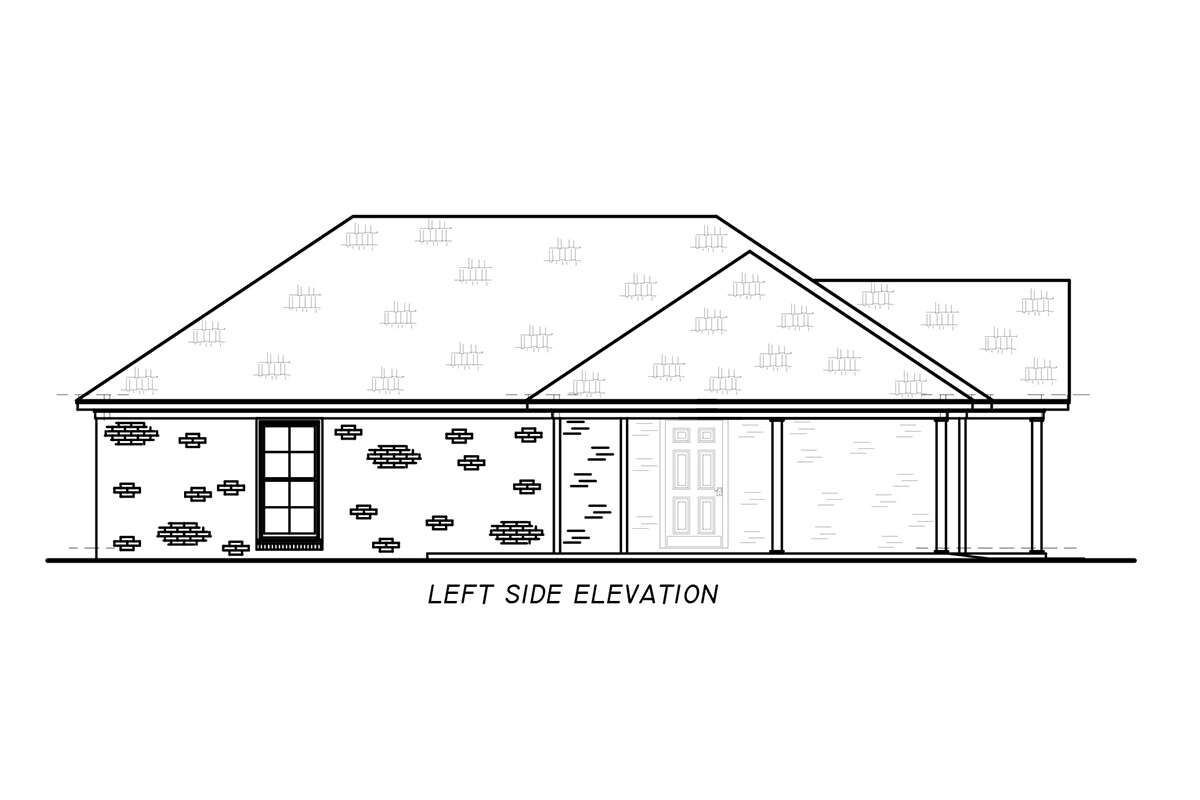
Bonus/Expansion Rooms
No bonus room, loft, or second story is included in the base plan. All living is on one level.
Estimated Building Cost
The estimated cost to build this home in the United States ranges between $325,000 – $475,000, depending on location, finish level, material quality, labor costs, foundation type, and any added features (porches, upgraded finishes, etc.).
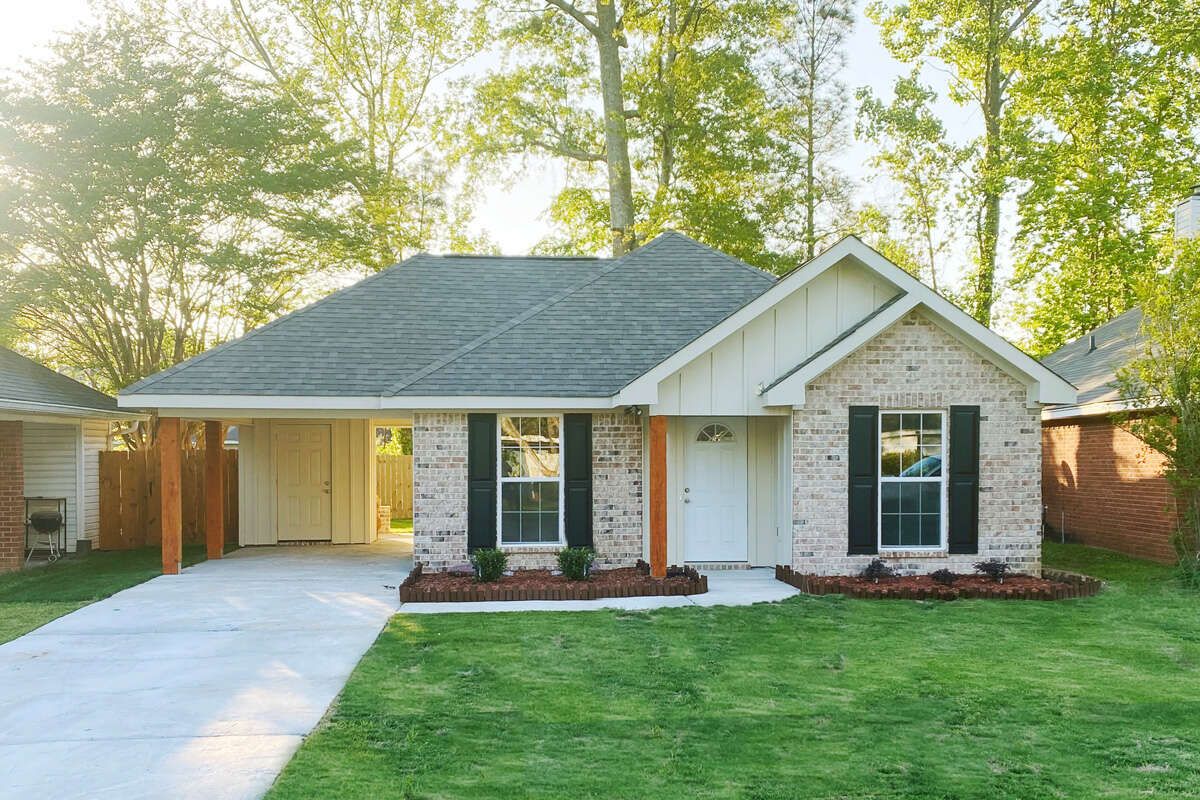
In summary, Plan 9279-00069 is a well-balanced traditional ranch-style home: three bedrooms and two baths in a compact yet comfortable layout. The single-story design, modest garage, and minimal porches keep costs and maintenance down, while still offering all essentials for family living. Practical, efficient, and full of classic charm.
