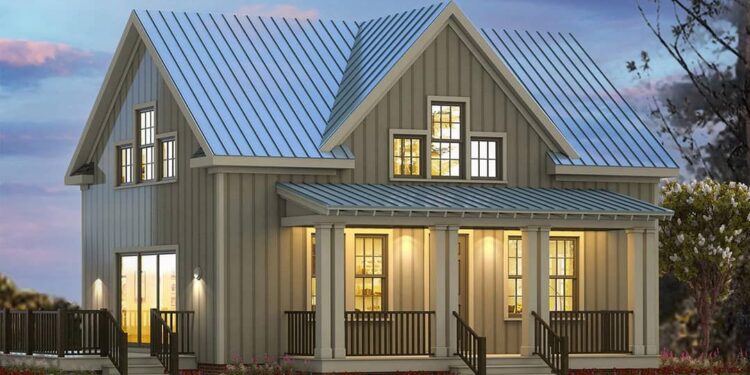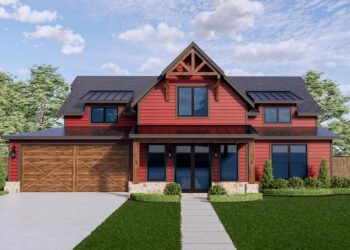Exterior Design
This is a two-story cottage plan with **1,269 sq ft** of heated living space framed on **2×4 exterior walls**.
The footprint is narrow: about **35 ft wide × 20 ft deep**, giving it a charming, compact profile.
The roof is a striking **cross-gable** metal roof, with a primary roof pitch of **12:12** and secondary pitch of **6:12**, adding visual drama and vertical interest.
On three sides, the home is bordered by covered porch or decks—porches to the front and sides, and a deck, enhancing outdoor living and curb appeal.
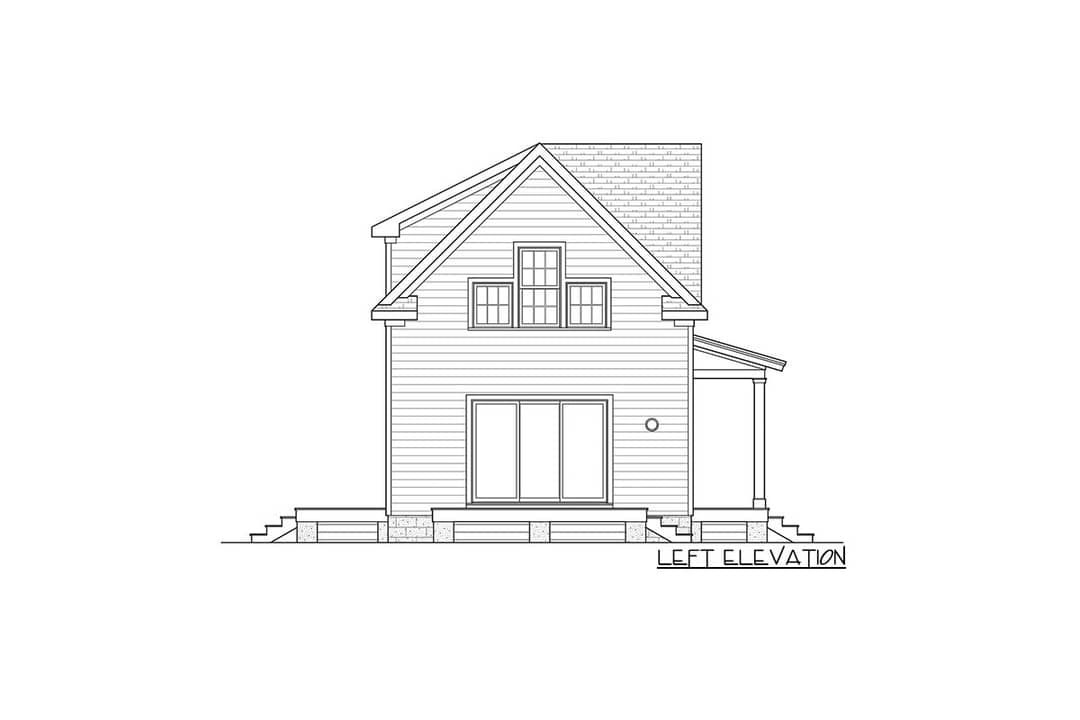
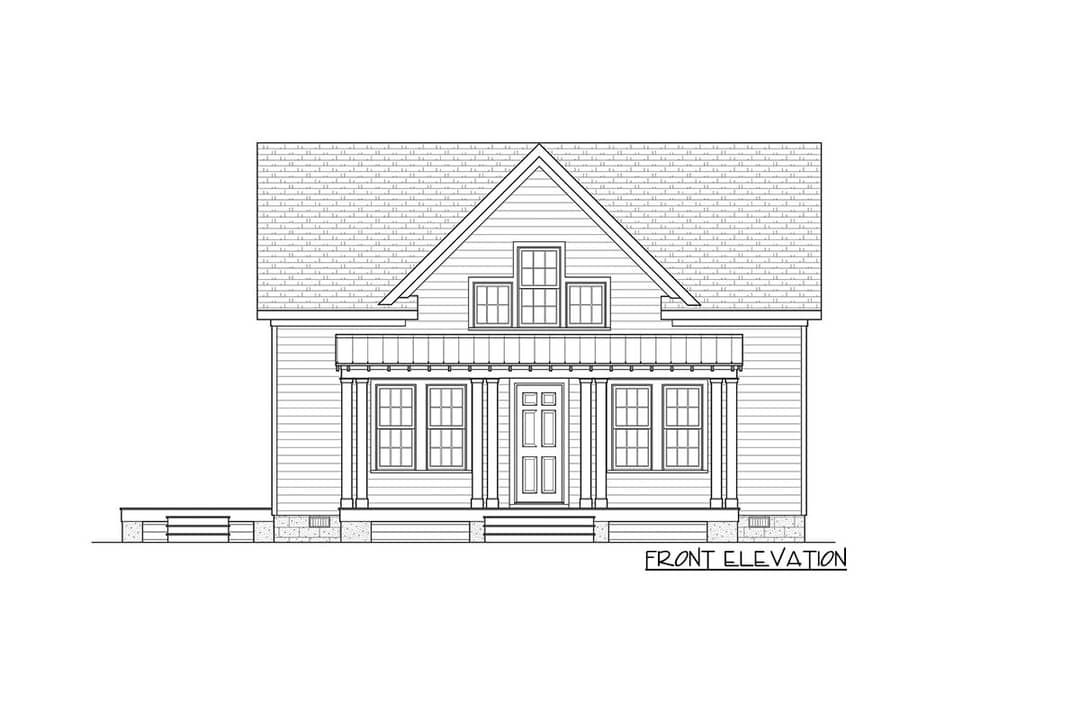
Interior Layout
The main level (≈ 700 sq ft) includes the shared spaces: open concept family room, dining, and kitchen. These flow into each other, giving a sense of space despite the modest size. 4
A corner fireplace serves as a focal point in the gathering area. Sliding doors off the main area lead to a side sundeck, promoting indoor-outdoor connection.
Also on the main level is one bedroom with sliding glass doors to a rear porch (nice touch for guests or as a flex space), plus a full bathroom.
Floor Plan:
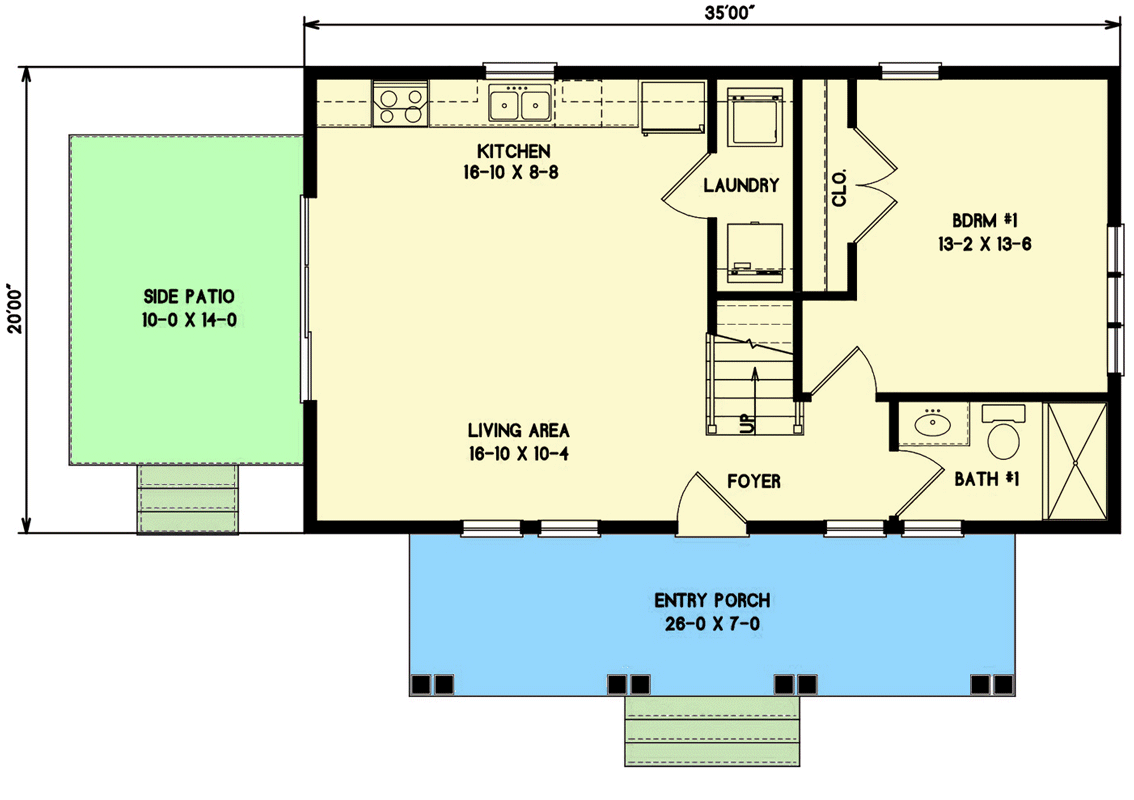
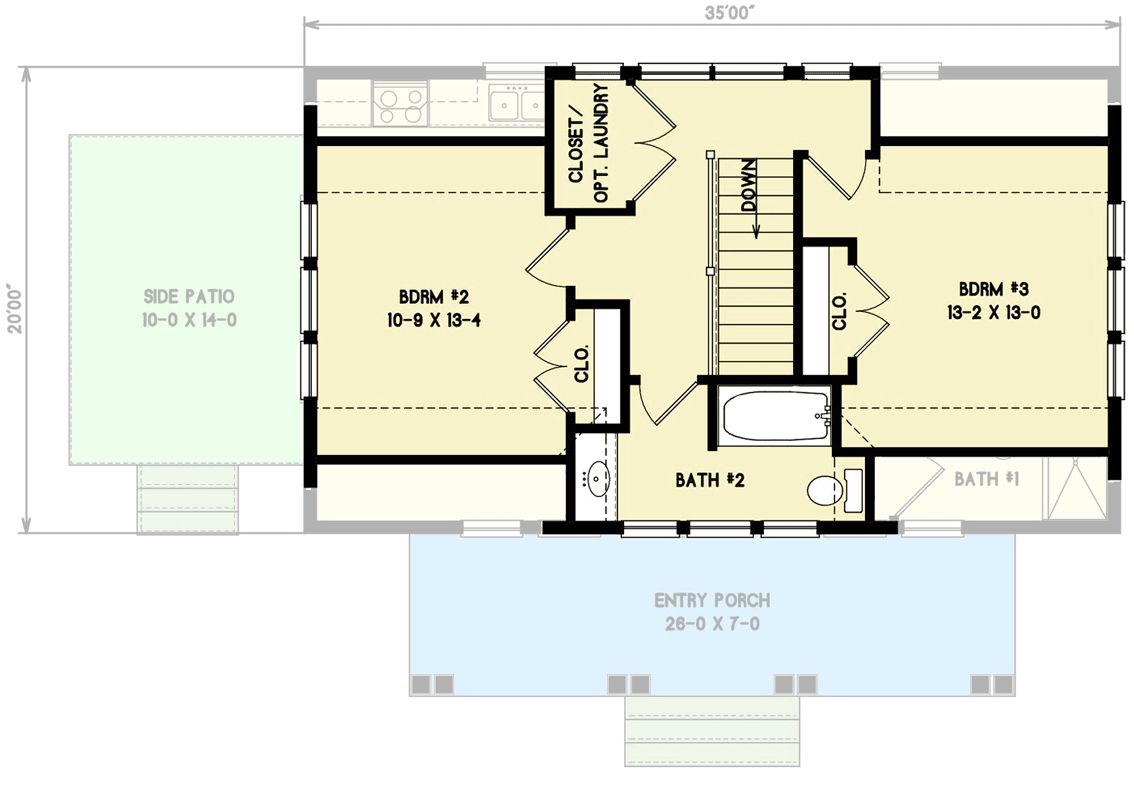
Bedrooms & Bathrooms
There are **3 bedrooms** in total, with **2 full bathrooms**.
One bedroom is on the main floor (with porch access), while the other two bedrooms are upstairs, sharing a bathroom.
Upstairs also has a laundry closet, a convenience many homes this size omit.
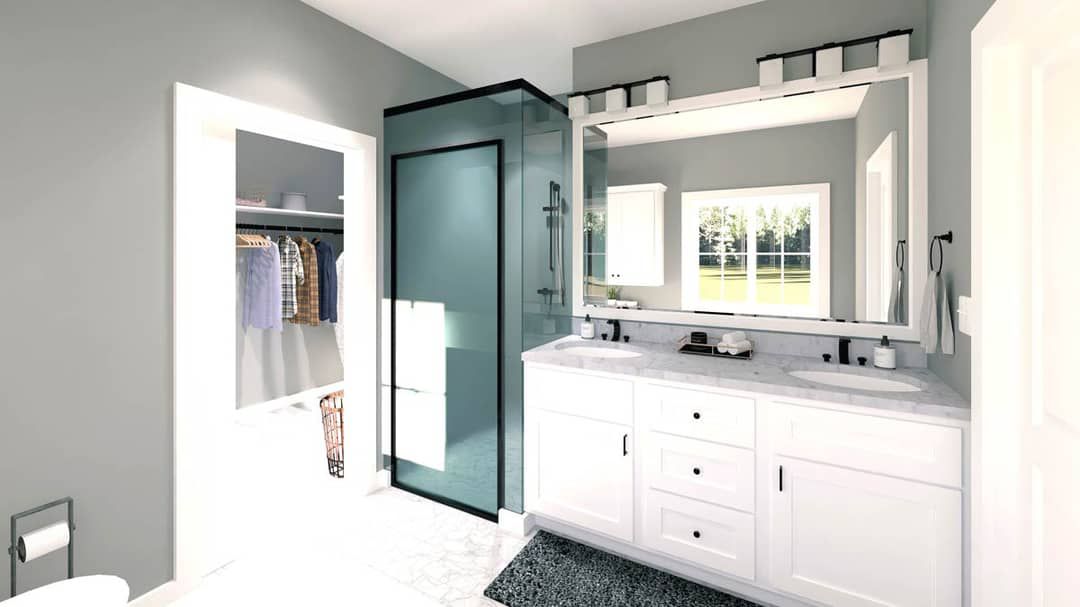
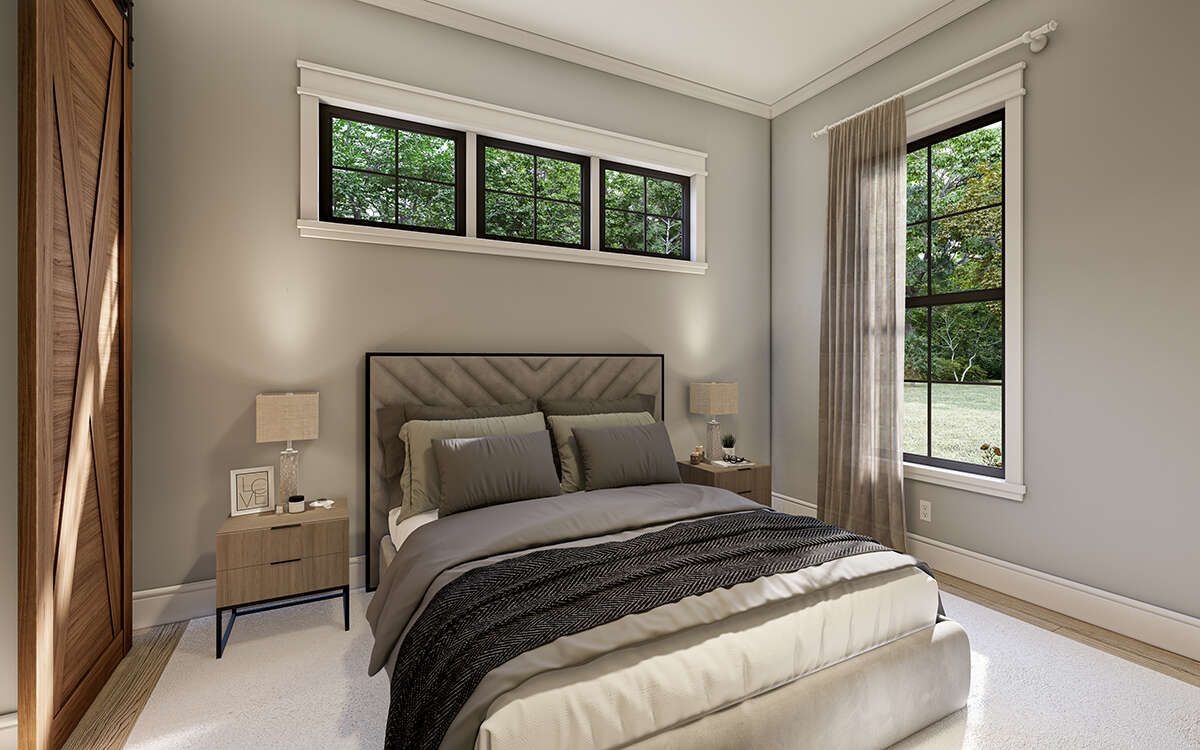
Living & Dining Spaces
The open plan on the first floor integrates living, dining, and kitchen into one cozy but functional zone. Ceilings on the first floor are **9 ft** high, providing decent height.
Lighting and views are bolstered by sliding doors and the numerous windows, helping the spaces feel brighter and more expansive.
Kitchen Features
The kitchen is part of the open gathering space, allowing the cook to engage with family or guests. There’s also a butler walk-in pantry indicated, giving extra storage and prep flexibility.
Island or extra counter space seems modest or implied, but the pantry helps buffer storage needs.
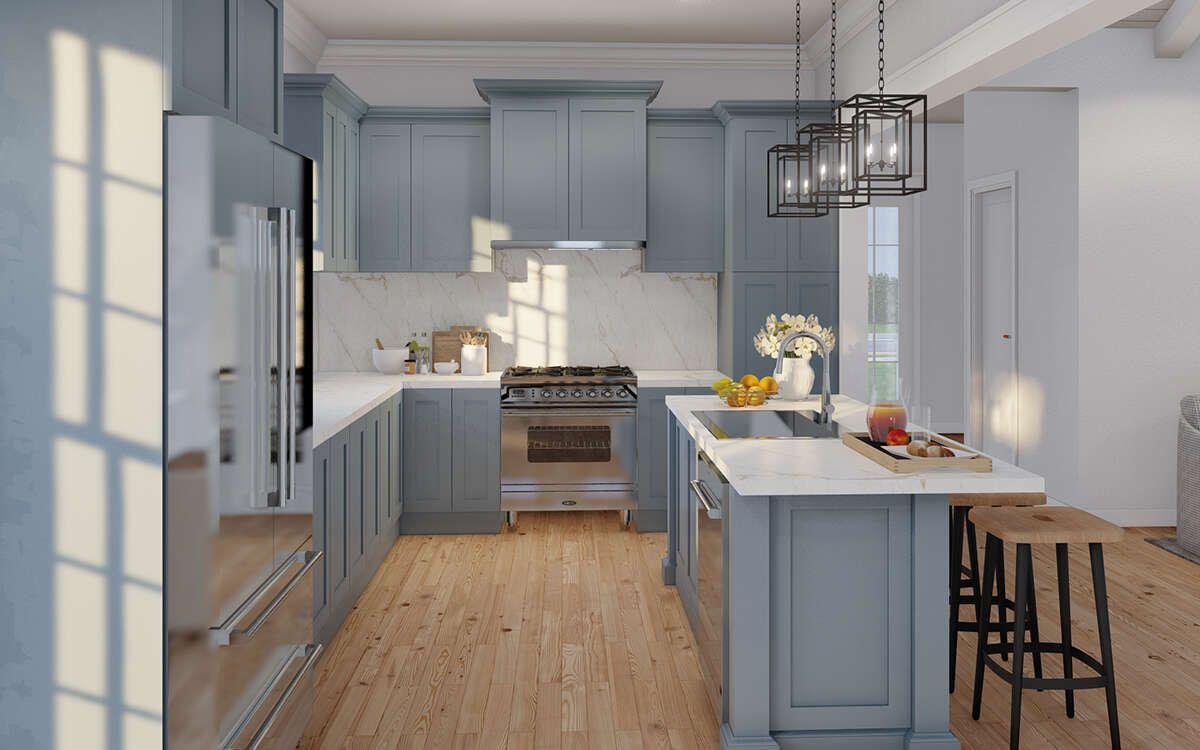
Outdoor Living (porch, deck, patio, etc.)
Large outdoor living is a key feature: the house is bordered on three sides by porch or deck. Front porch, side deck/sliding-door access, rear porch — all give you places to be outside. 14
The side sundeck via sliding doors enhances everyday indoor-outdoor flow.
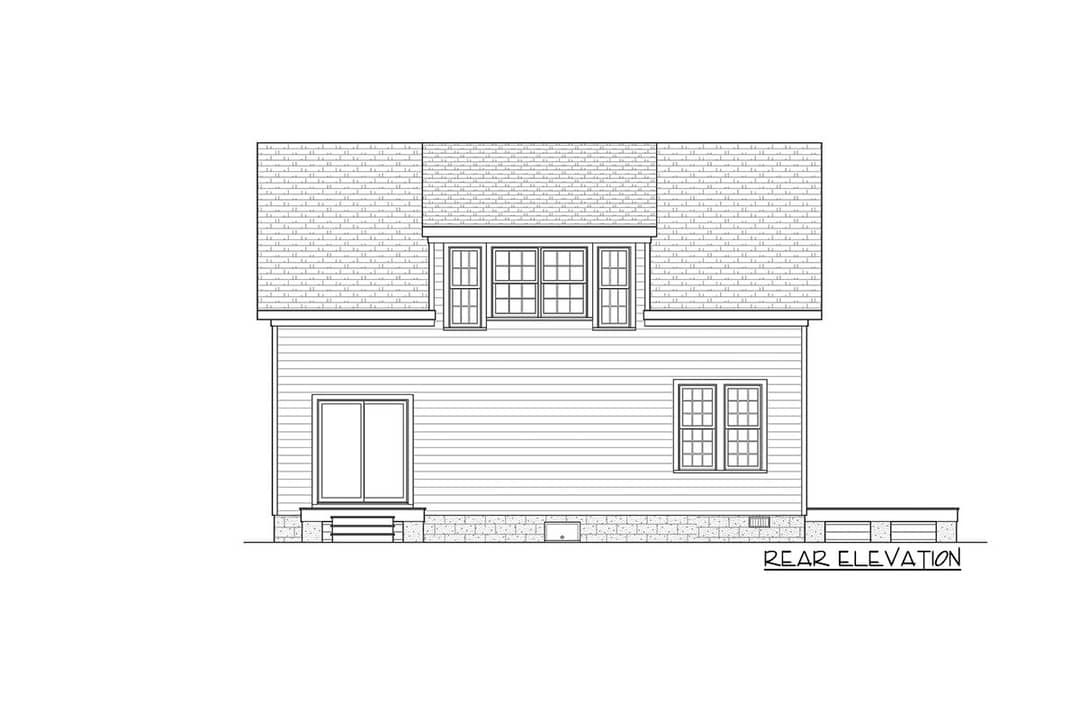
Garage & Storage
This plan does **not** include a garage. No designated garage or carport is part of the standard plan.
Storage is handled via closets in bedrooms, the walk-in pantry, and the upstairs laundry closet. The plan is efficient, with minimal wasted space.
Bonus/Expansion Rooms
No bonus room or lower level is included — it’s strictly two stories (main + upstairs).
However, the front, side, and rear porches/decks offer outdoor expansions or optional covered seating areas. If the lot and budget allow, one might adapt or expand porch coverings.
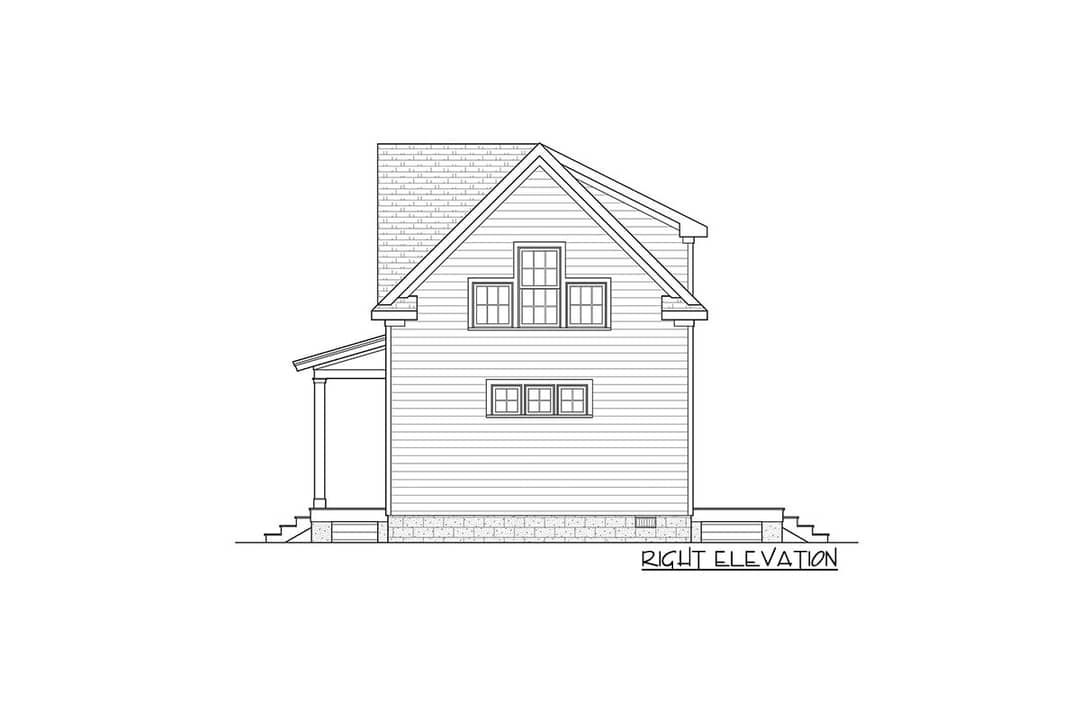
Estimated Building Cost
The estimated cost to build this home in the United States ranges between $425,000 – $600,000, depending on location, material finishes, labor rates, foundation choices, and optional upgrades (porch coverings, premium metal roofing, higher quality interior finishes, etc.).
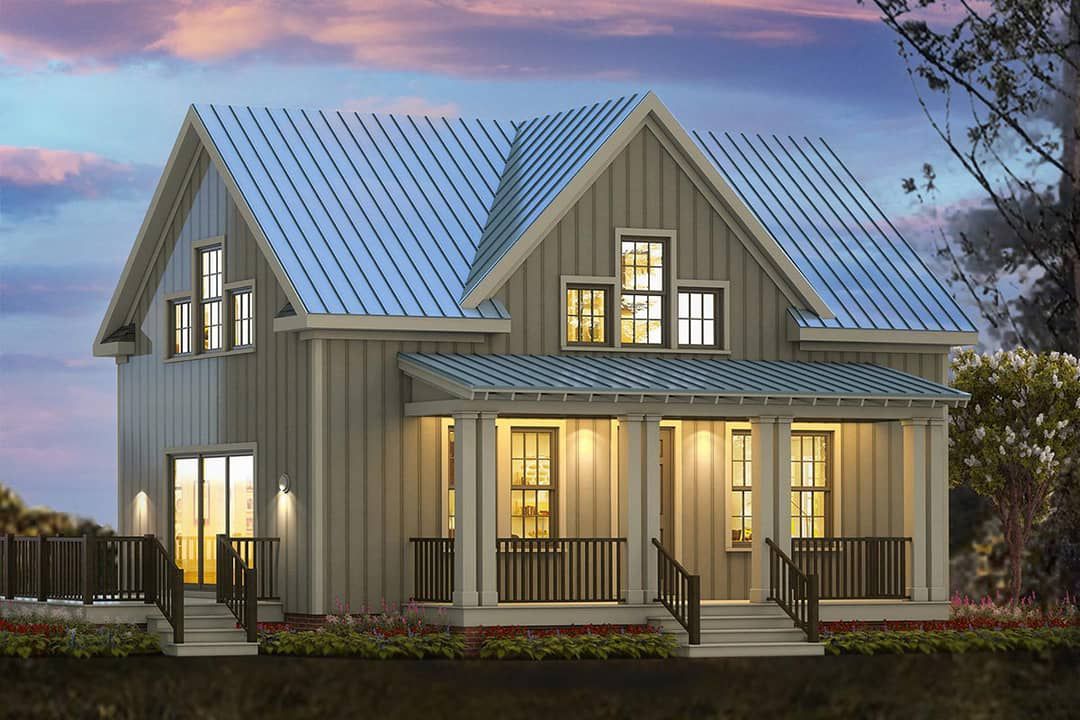
In summary, Plan 31589GF is a lovely cottage-style two-story home that maximizes its modest square footage. The outdoor porches, efficient layout, and cozy yet bright shared spaces make it ideal for someone desiring charm without excess. Warm, compact, and very livable.
