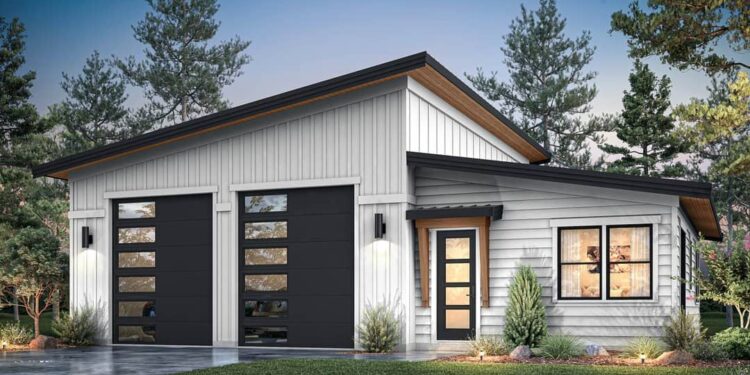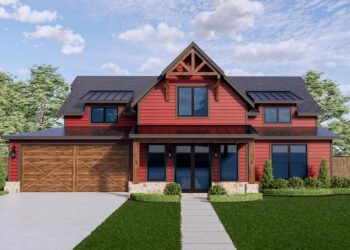Exterior Design
This is a single-story plan offering **612 sq ft** of heated living space, paired with a large **1,140 sq ft** garage/workshop.
Exterior construction uses **2×6 exterior walls**, which add strength and better insulation. The foundation is slab, ideal for flat lots.
The roof ridge height is approximately **20 ft-4 in**, with truss roof framing. The front facade includes a covered patio that provides a sheltered entry and some outdoor charm.
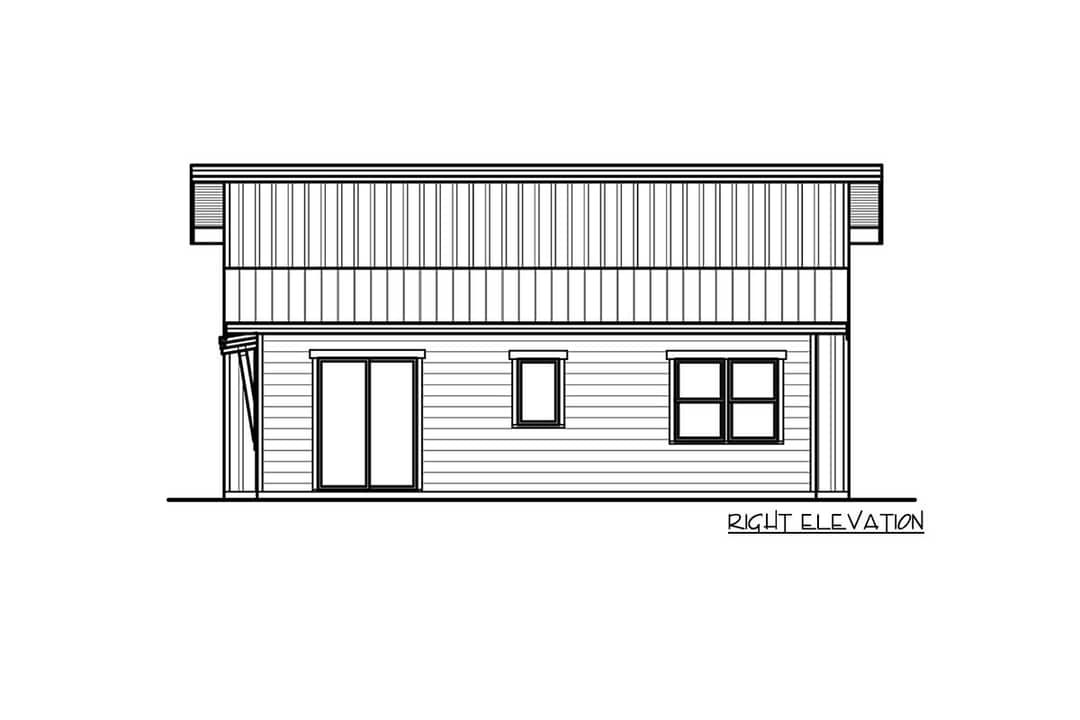
Interior Layout
All living is on one level. The layout is compact and efficient with one bedroom and one full bathroom.
The bedroom has laundry access directly from it (or very close), which improves convenience and circulation in a small living space.
Floor Plan:
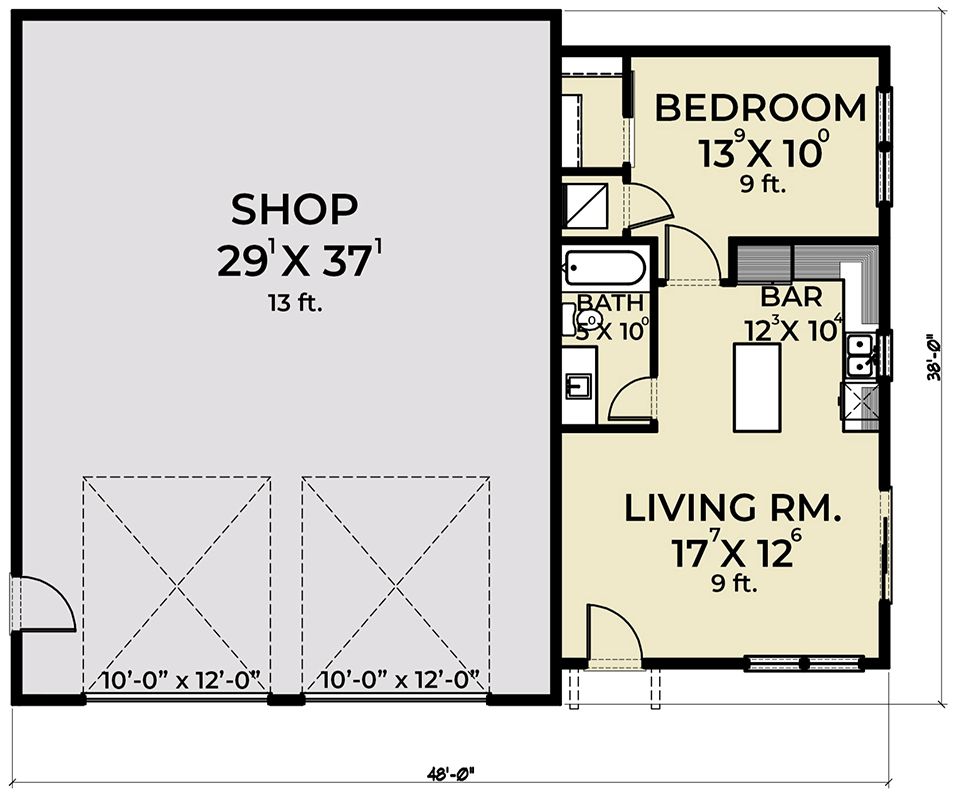
Bedrooms & Bathrooms
The plan includes **1 bedroom** and **1 full bathroom**.
The design is suitable for a guest suite, studio, or compact living quarters, keeping amenities essential but well-placed.
Living & Dining Spaces
The living area is modest, proportioned to fit comfortably within the 612 sq ft, providing sufficient space for seating without wasted area. Natural light is enhanced via the covered patio and windows.
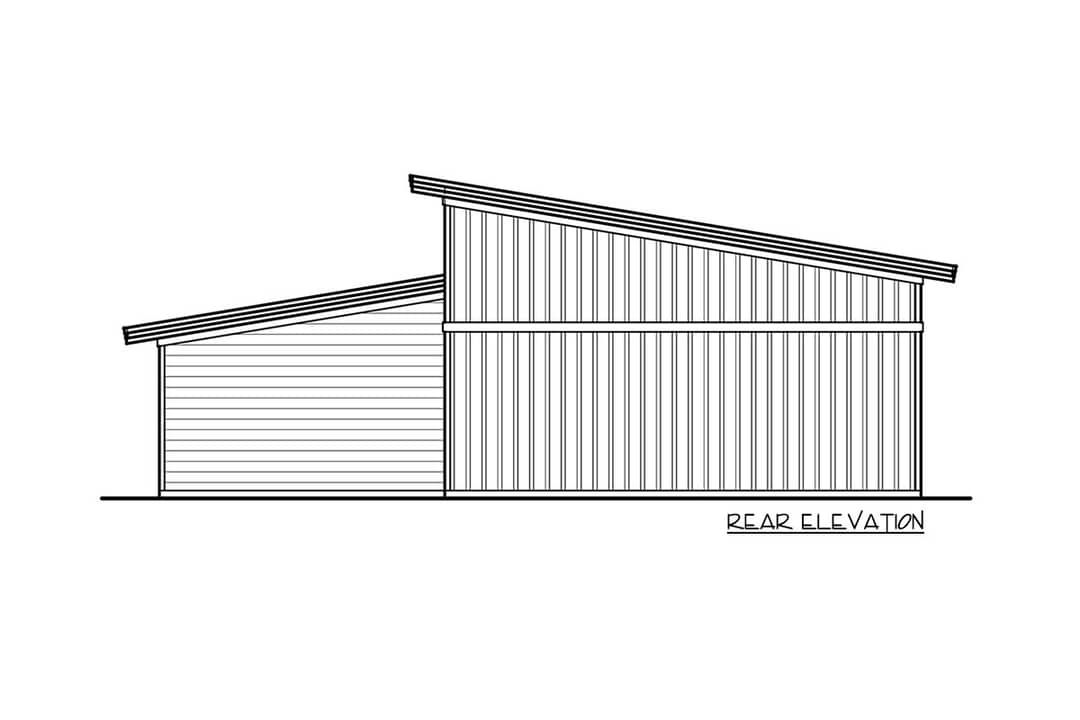
No separate formal dining room; dining is integrated or flexible, often sharing space with living or kitchen. This helps reduce hallway or transition spaces.
Kitchen Features
The kitchen is compact but functional. Likely includes essential appliances, sufficient counter space, and cabinetry that maximizes storage in limited space.
Since the garage is large, one might leverage part of the garage or workshop for occasional overflow storage or hobby-area support for kitchen/gardening etc.
Outdoor Living (porch, deck, patio, etc.)
A covered patio is part of the design—serving as a sheltered entry and outdoor transition space. This adds value, especially in climates with sun, rain, or for morning/evening outdoor seating.
The garage/workshop footprint gives the chance for outdoor access from multiple sides and potentially for outdoor work, projects, or storage. The covered patio helps balance the solid mass of the garage.
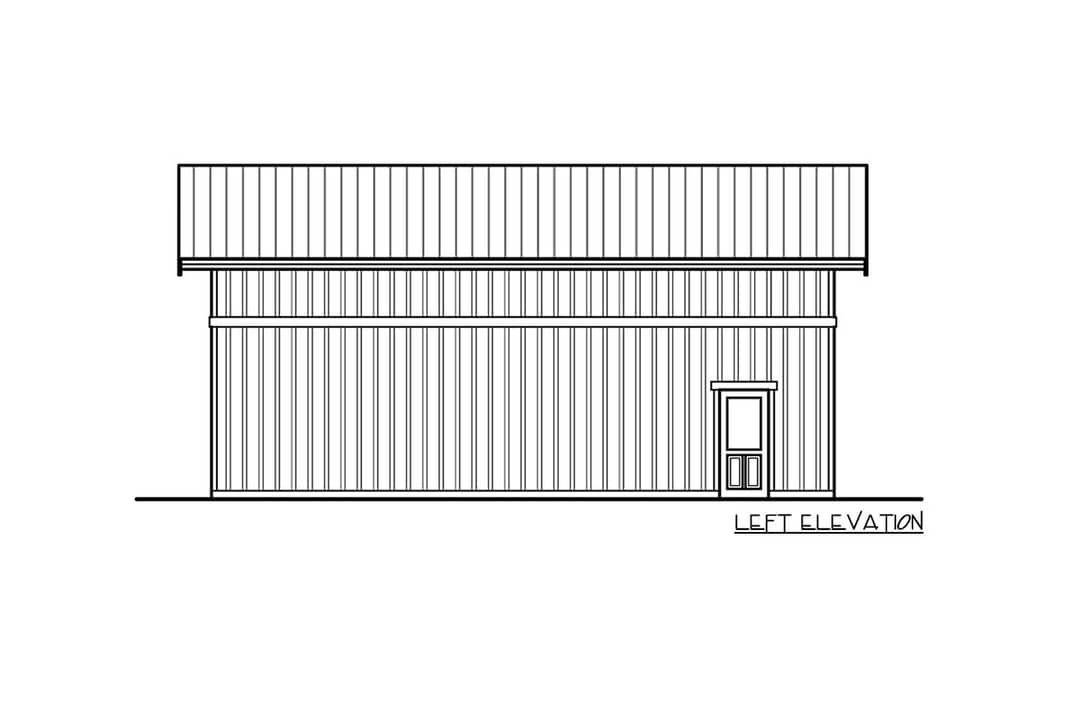
Garage & Storage
The garage is substantial: **1,140 sq ft**, large enough for two vehicles and with extra room for a workshop, hobby space, or storage.
The front-entry garage provides direct access, and since the living area is small, the extra storage space in the garage is especially valuable.
Bonus/Expansion Rooms
No bonus room or second story is included; this plan keeps everything on one floor.
Workshop potential in the garage gives flexibility. One could finish part of the garage for more utility, or convert portions to work/studio space. Covered patio might be expanded or modified depending on site and budget.
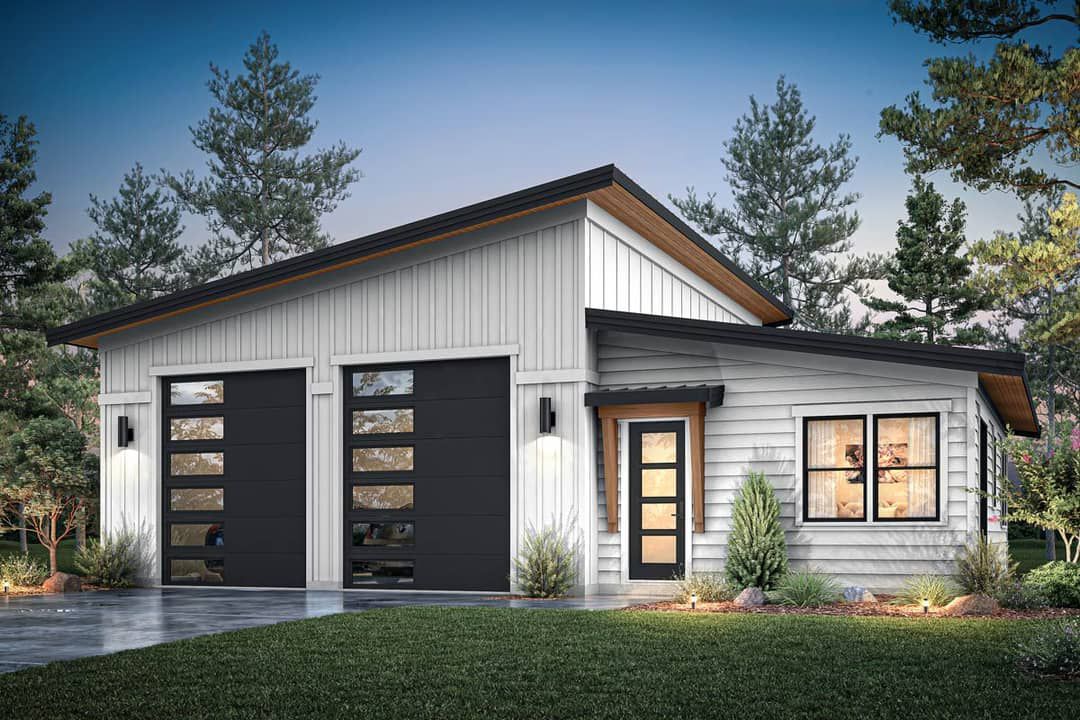
Estimated Building Cost
The estimated cost to build this home in the United States ranges between $275,000 – $425,000, depending on location, finish levels, material choices, labor rates, foundation costs, and whether the garage is finished to workshop standard.
In summary, Plan 280234JWD is a great pick if you want a small living quarter paired with a large garage/shop space. It’s efficient, flexible, and offers strong value for someone needing a guest suite, studio, or compact home without giving up workspace. Warm, clever, and highly functional.
