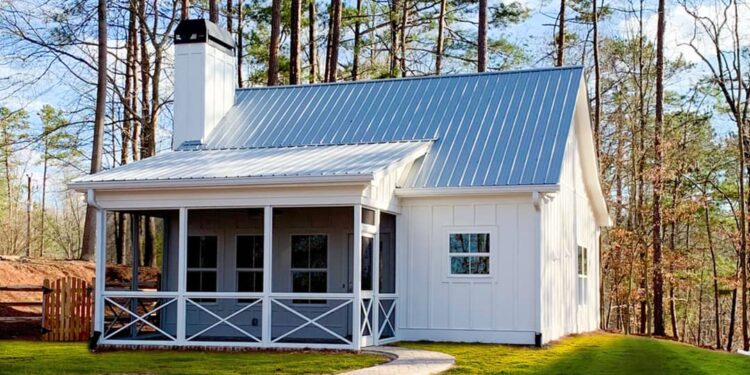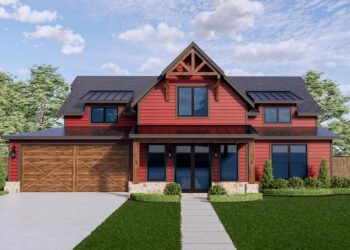Exterior Design
This plan delivers a charming, simple modern/cottage vibe in **793 sq ft** of heated space. The exterior walls are built with **2×4 framing**, keeping build costs lower while still delivering enough structure.
The footprint measures approximately **28 ft wide × 39 ft-8 in deep**. Roof framing uses stick construction with a steep primary roof pitch of **9-on-12** and secondary sections at **3-on-12**. The maximum ridge height is about **21 ft-10 in**.
One standout feature is the large screened porch, giving a shaded, weather-protected outdoor area that enhances both aesthetics and livability. The vaulted roof lines add to the visual interest, especially over the living/dining and master bedroom. Exterior style blends cottage, rustic, and modern traits.
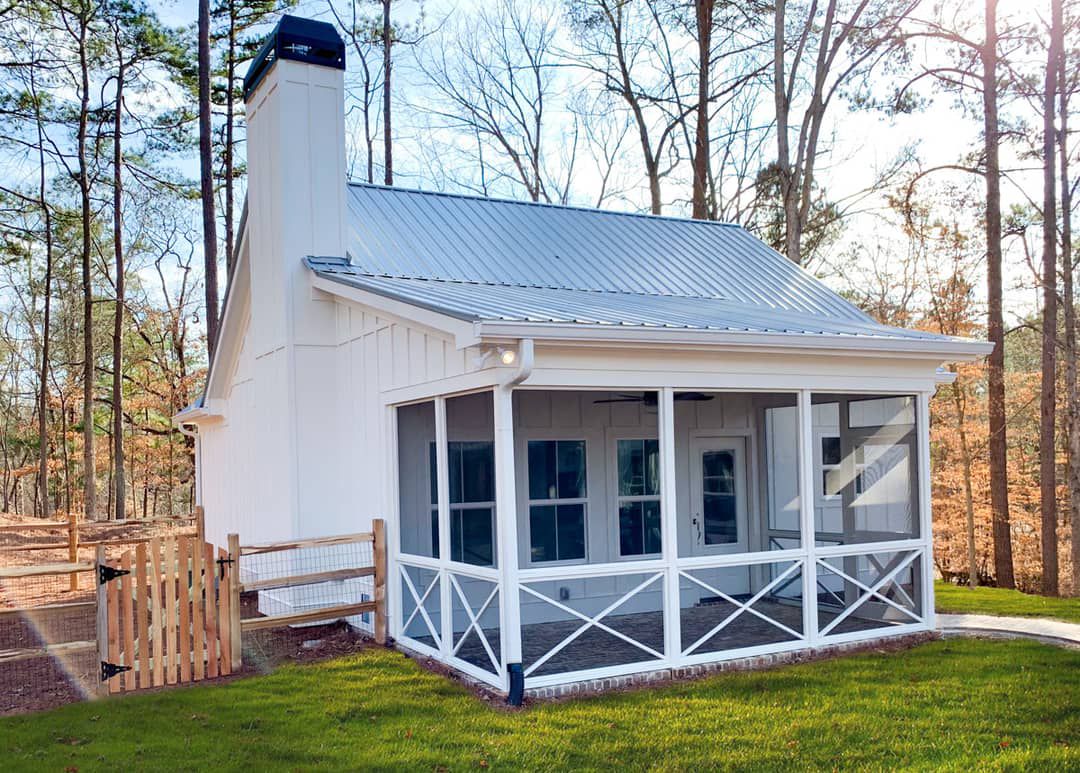
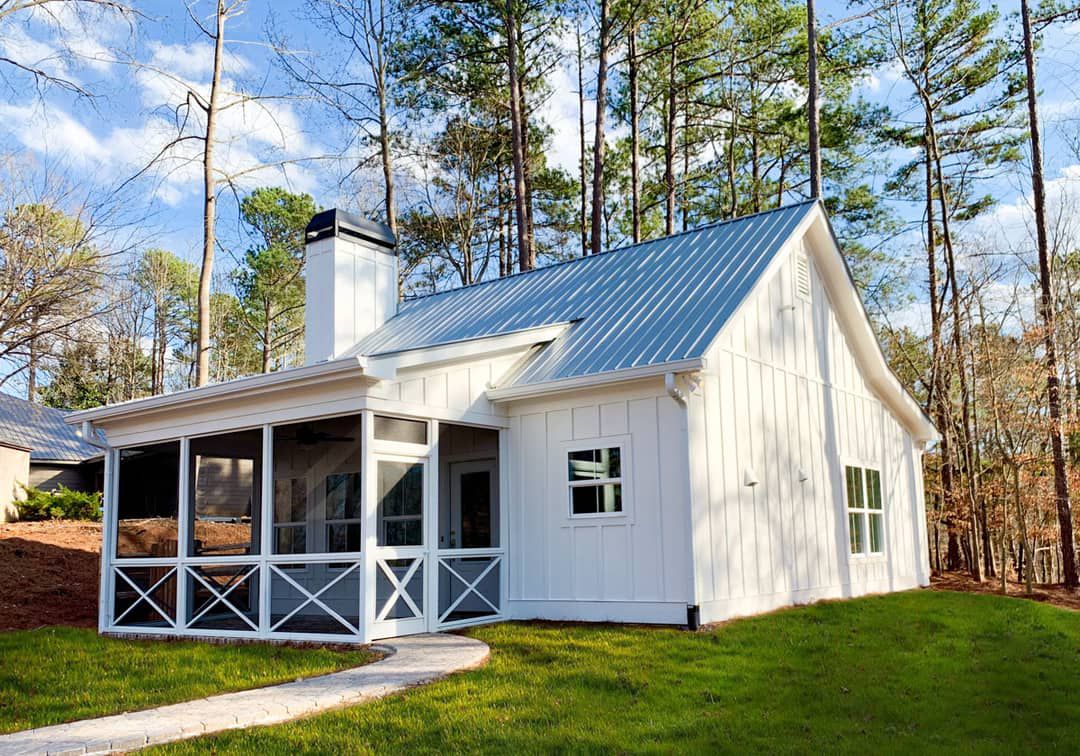
Interior Layout
Inside, the layout is efficient and designed for simplicity. You walk into a vaulted living/dining room with a fireplace, which becomes the central gathering area. High ceilings here make the modest size feel more open.
The kitchen wraps around in a way that maximizes workspace but keeps the footprint tight—storage, counter space, and flow are optimized. There is a flex space that can serve as an additional bedroom or office, depending on your needs.
Floor Plan:
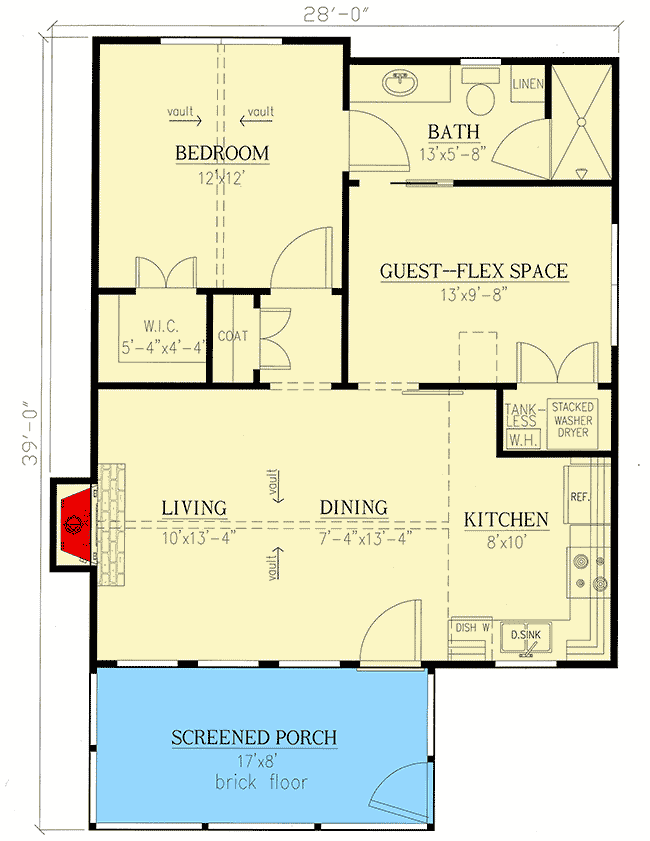
Bedrooms & Bathrooms
By default, the plan includes **1 bedroom** and **1 full bathroom**, but is designed so you can use the flex space as a second bedroom if needed. This gives flexibility for guests or growing needs.
The master bedroom is vaulted, with a generously sized walk-in closet and its own full-bath. This keeps the private space feeling comfortable despite the compact plan.
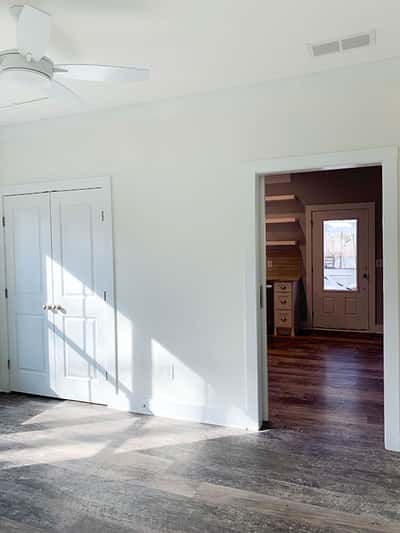
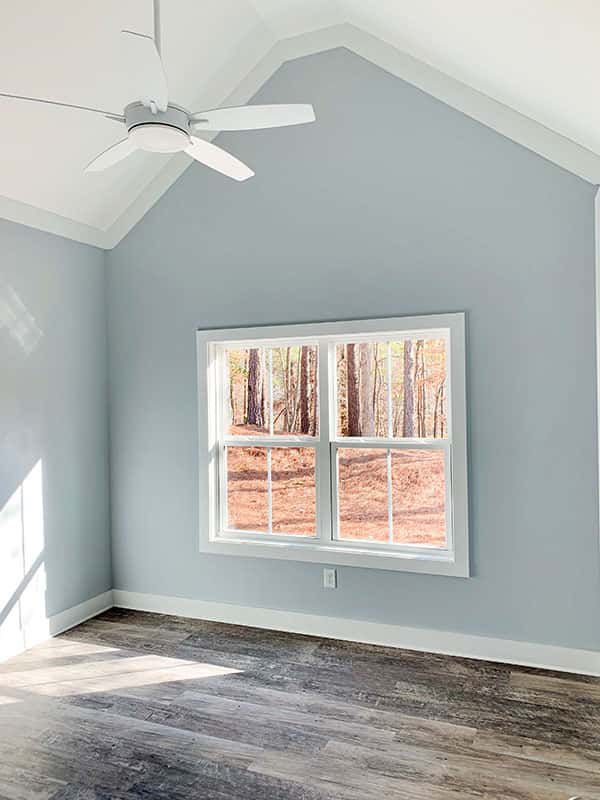
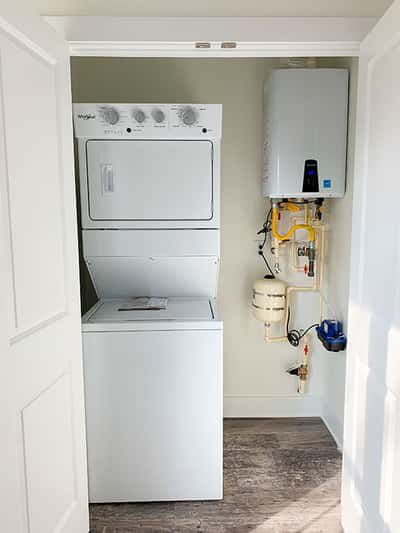
Living & Dining Spaces
The living and dining are combined under a vaulted ceiling and centered around a fireplace, creating a warm, open living zone. Natural light plays a big role—windows and doors are placed to bring in daylight and connect to the outdoors.
Ceiling height is **9 ft** on the main floor in general, giving an airy feel even in spaces that might otherwise feel narrow or boxed in.
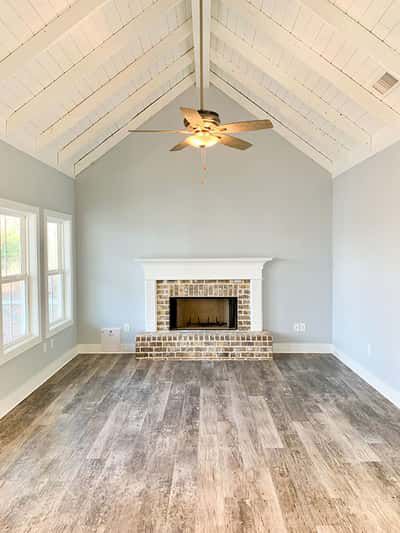
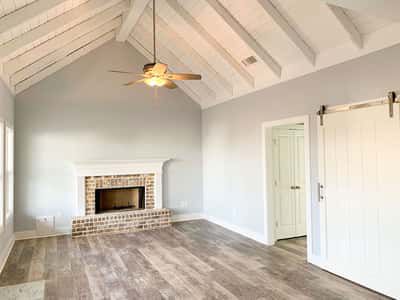
Kitchen Features
The kitchen is “wrap-around” style: designed to use corners and perimeter efficiently, with good counter space, cabinets, and logical flow. Even in a compact house, the design doesn’t skimp on usability.
Because the plan is under 800 sq ft, every kitchen layout decision matters. Storage is boosted by the wraparound design; the adjacency to living/dining zones ensures you’re not wasteful with circulation.
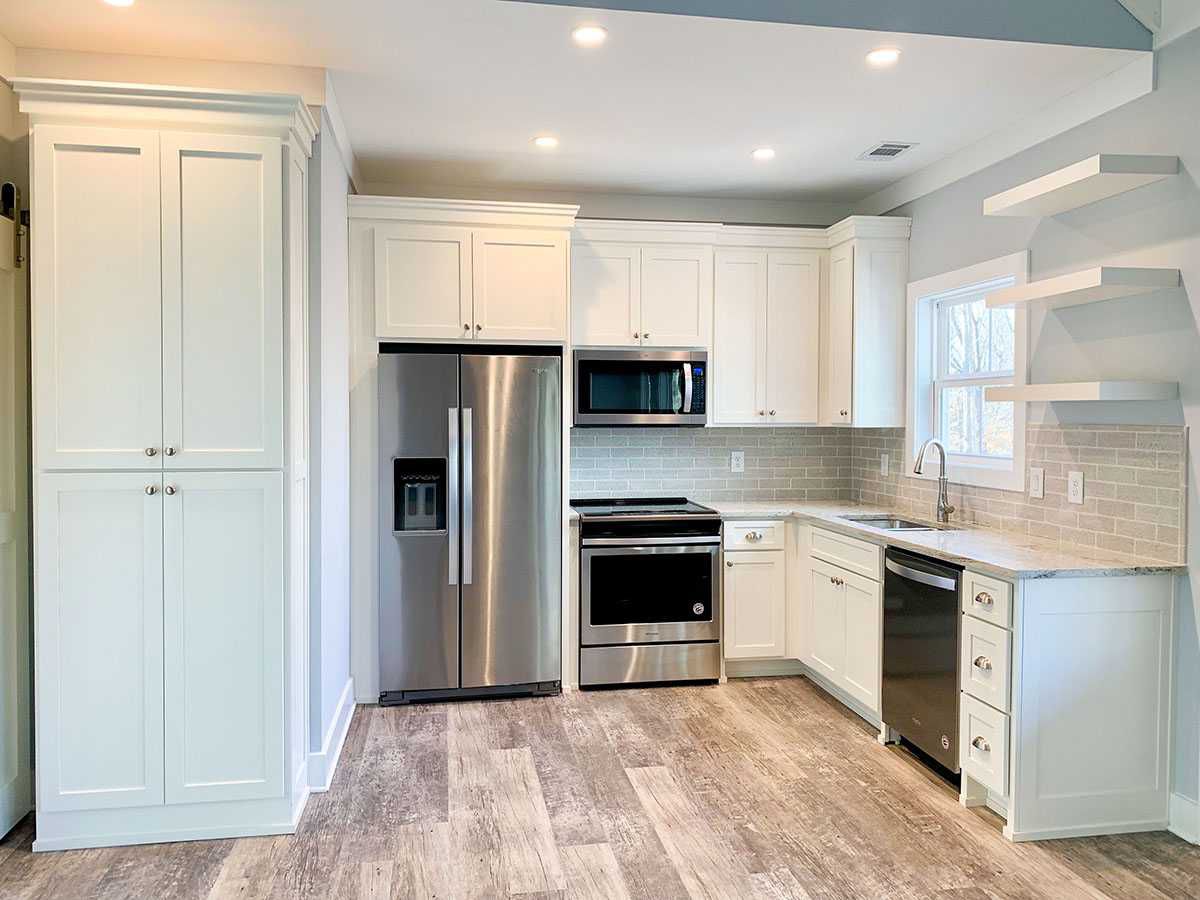
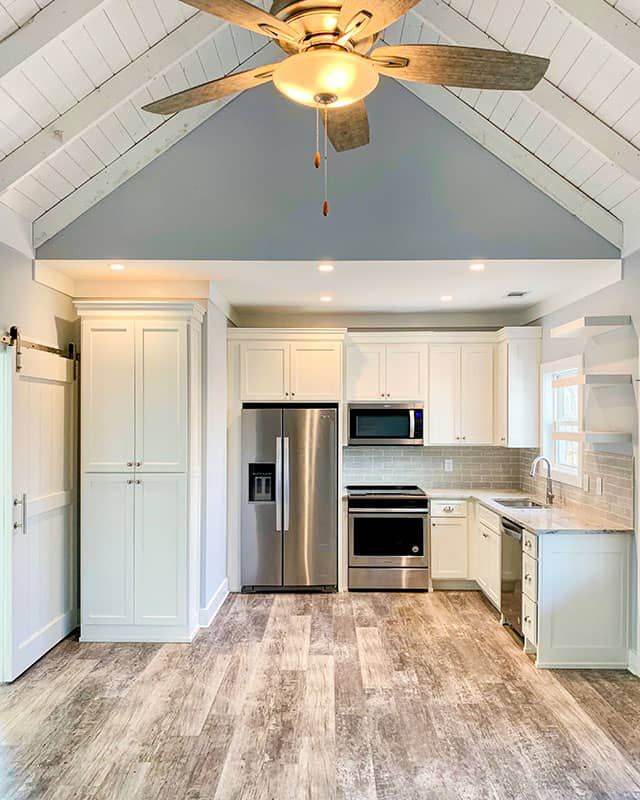
Outdoor Living (porch, deck, patio, etc.)
The large screened porch is a signature feature. It adds quite a bit of useful outdoor space without significantly increasing the building footprint or cost. Great for evenings, protection from bugs/weather, and extending living outdoors.
Porch access is designed to feel seamless, often connected to living or dining areas so the indoors/outdoors flow is natural.
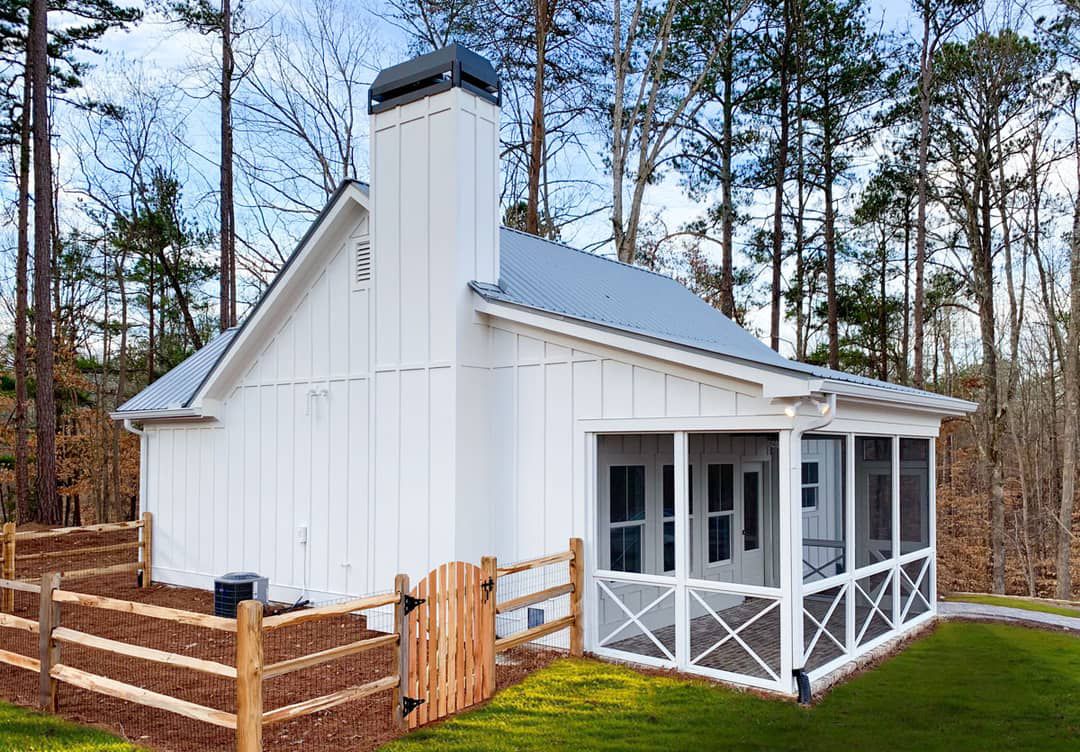
Garage & Storage
This design does **not** include a garage in the base plan. Car or tool storage would need to be attached or arranged separately.
Storage inside includes bedroom closets, possibly linen/utility closets, and efficient kitchen cabinetry. The walk-in closet in the master adds extra storage. There is also a laundry access built into the master suite area.
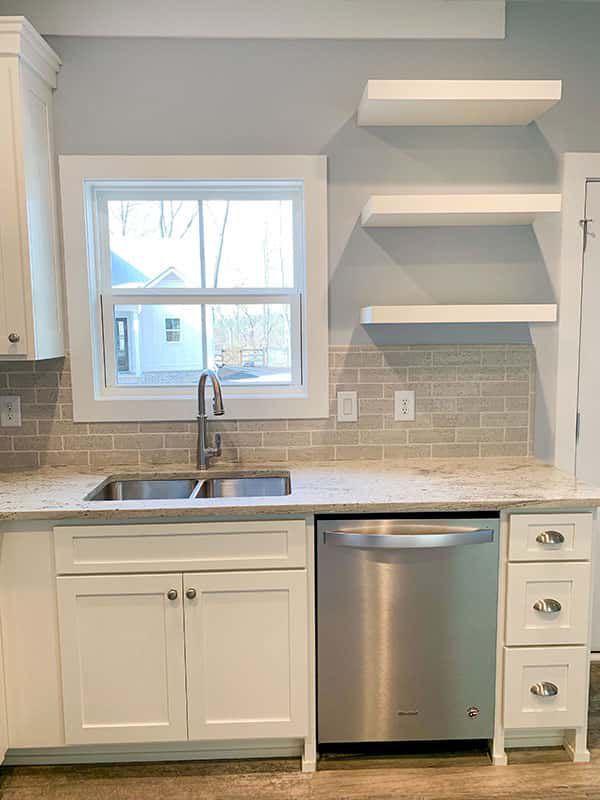
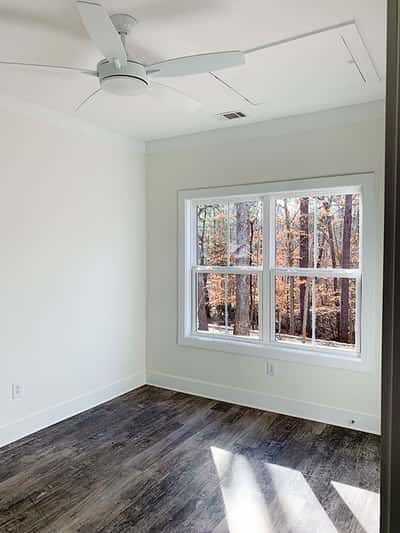
Bonus/Expansion Rooms
There’s no bonus room or second floor included; this is a single-story plan.
The flex space serves as a potential second bedroom or home office. Also, the screened porch adds “bonus” utility space without needing full interior square footage.
Estimated Building Cost
The estimated cost to build this home in the United States ranges between $300,000 – $425,000, depending on location, labor, material quality, finishes, foundation type, and local code requirements. Because it is compact and simpler in structure (no garage, single story), it tends toward the lower end if basic finishes are used.
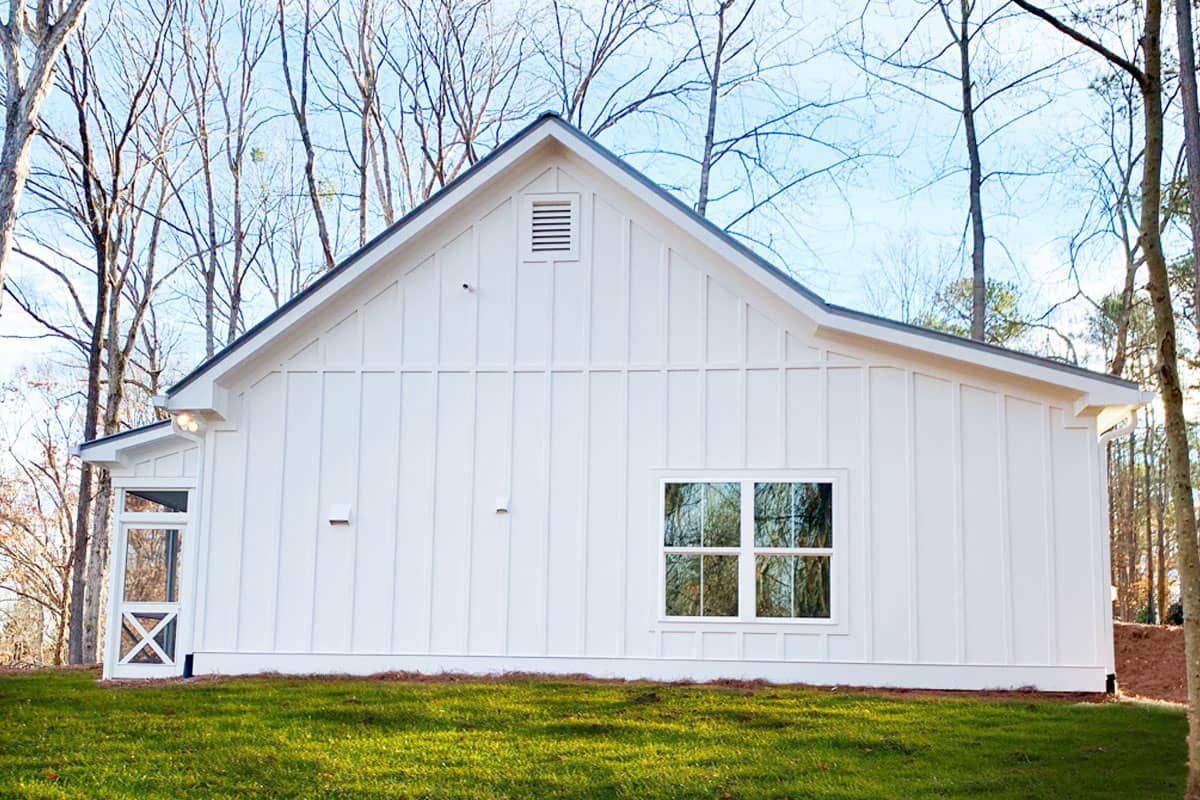
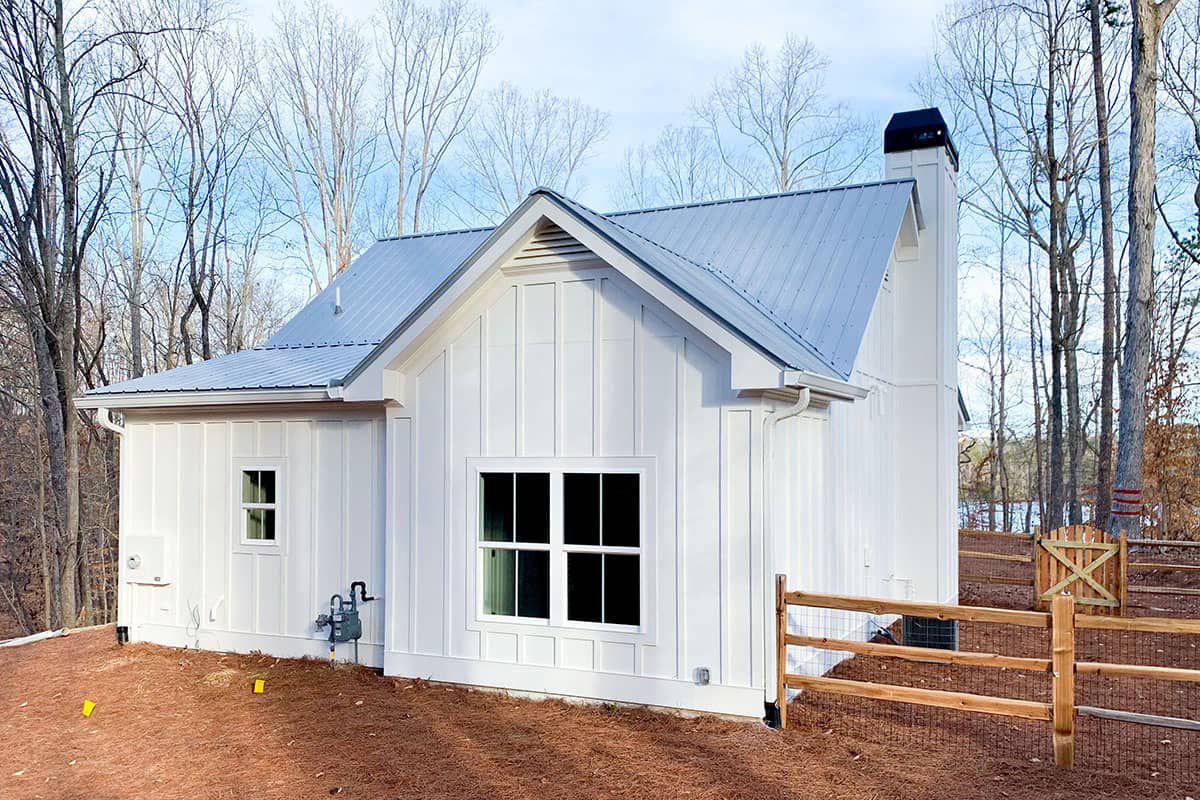
In summary, Plan 24391TW is an excellent option for someone wanting a small, efficient home that still feels roomy. With vaulted ceilings, solid indoor-outdoor flow (screened porch), flexible bedroom options, and clean design, it’s perfect for downsizers, small households, or guest/home office setups. Warm and smartly designed without wasted space.
