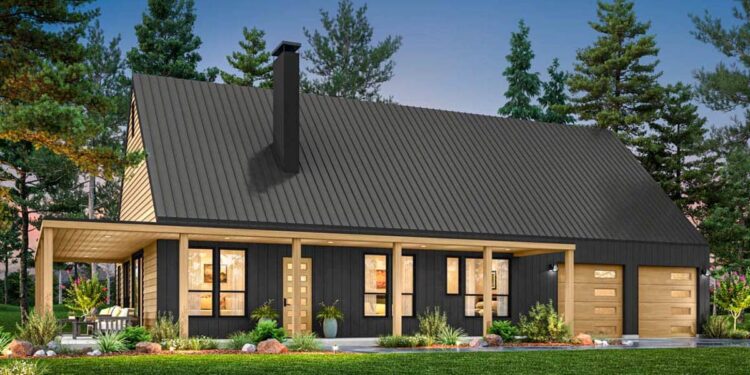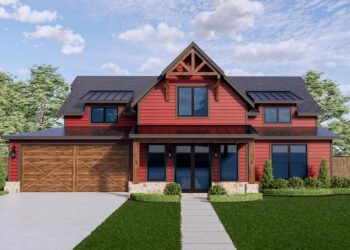Exterior Design
This is a striking single-story barndominium-style home with **1,668 sq ft** of heated living space. The exterior uses **2×6 framing** to give more wall depth, better insulation, and a sturdy feel.
The front-facing **2-car garage** is quite large (~950 sq ft), giving generous vehicle + storage space, and it mixes seamlessly into the façade without dominating it.
Roof framing is all trusses, with a steep primary roof pitch of **12:12**, which gives dramatic rooflines and helps with shedding snow and rain. The maximum ridge height is about **31 ft-3 in**.
The design also features a spacious covered rear porch, plus wrap-around porch elements, giving outdoor transitions and shaded spots around much of the house.
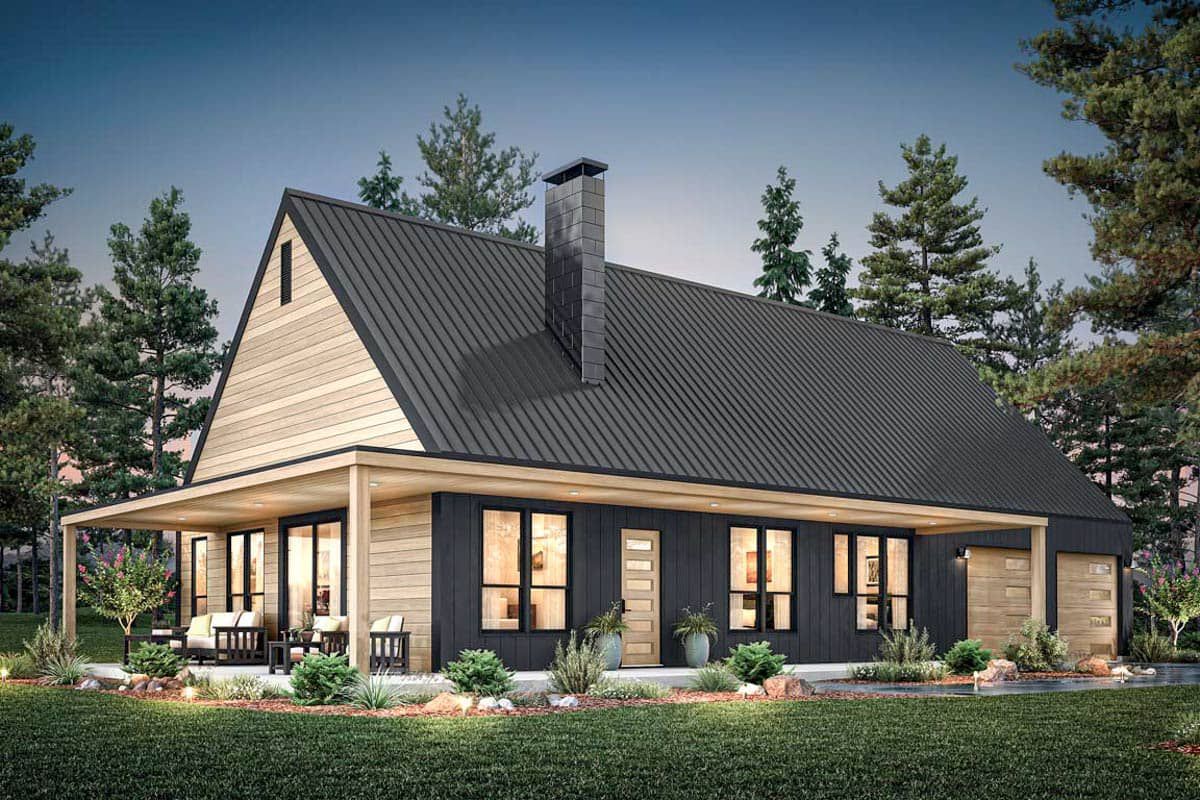
Interior Layout
You step through the entry into an open-concept great room that flows into kitchen and dining spaces — ideal for entertaining or family interaction. Sightlines are preserved; there are no wasted hallways in the core.
Adjacent to the kitchen is a pantry and laundry room, which helps with utility and keeps everyday tasks close but tucked out of sight.
Bedrooms are arranged to enhance privacy: the primary suite is separated from the secondary bedrooms. Two of the bedrooms share a “Jack & Jill” style bathroom, allowing for efficient plumbing layout and shared access without sacrificing privacy.
Floor Plan:
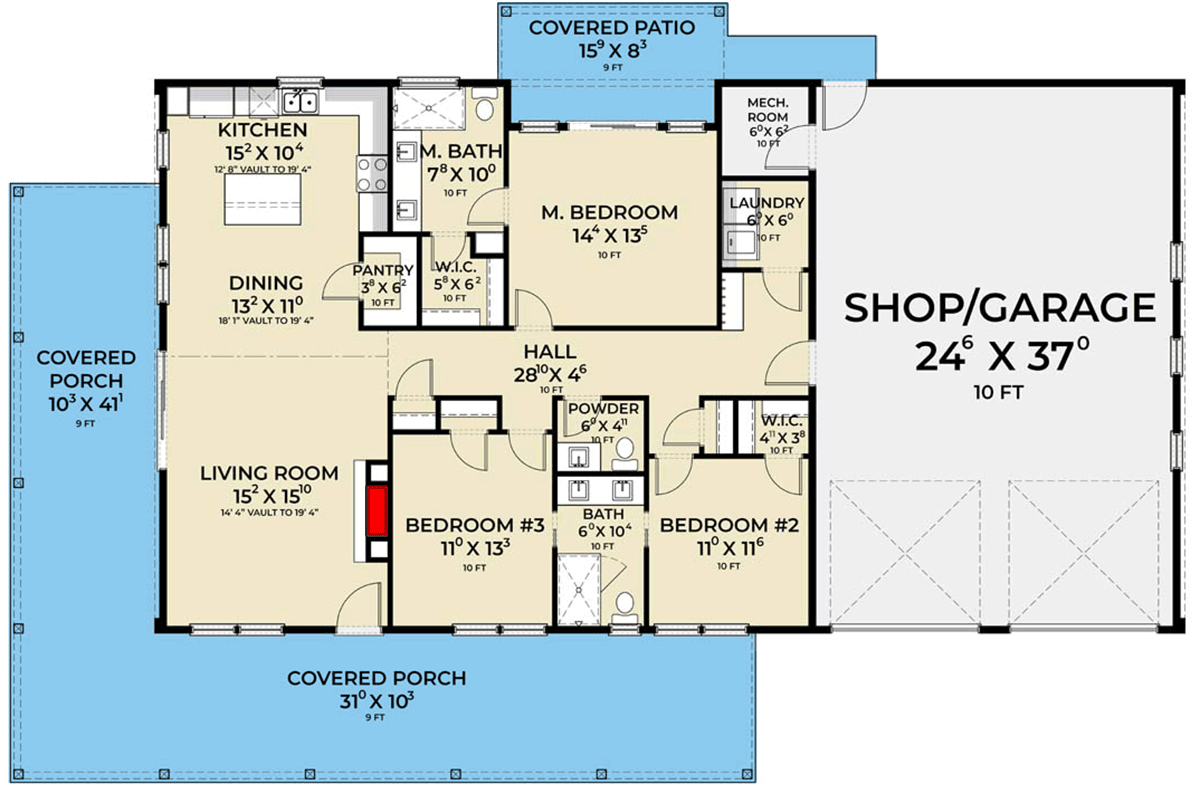
Bedrooms & Bathrooms
This home includes **3 bedrooms** and **2 full bathrooms**, plus **1 half bathroom** for guests or general convenience.
The primary bedroom has its own ensuite and a walk-in closet. The other two bedrooms are grouped together and share a full bath (Jack & Jill).
Living & Dining Spaces
The great room is vaulted high under that steep roof, giving volume and a spacious feel. Windows and openings are placed so that natural light fills the living zone during much of the day. 9
The dining room connects directly to the rear porch, so you can extend dining outdoors seamlessly when the weather is nice.
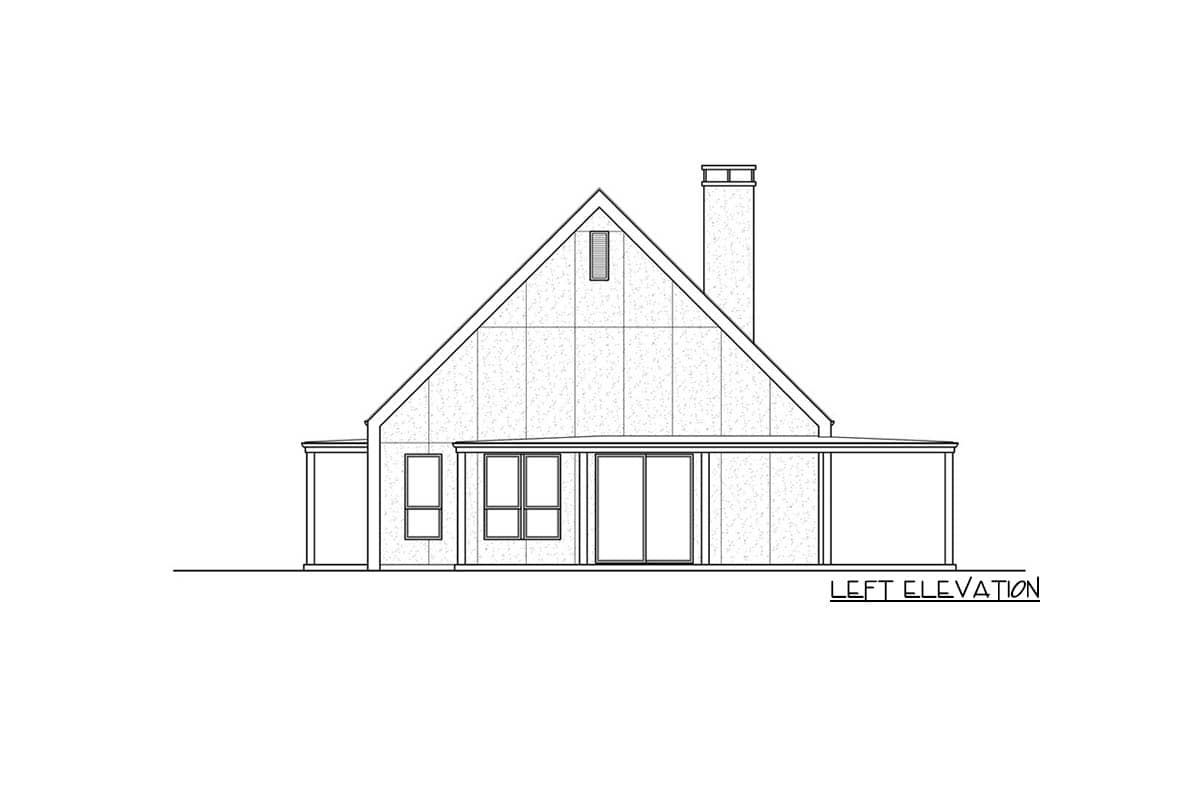
Kitchen Features
The kitchen is practical and well placed. It is close to the pantry and laundry, which helps with service and minimizing clutter. The layout supports an island or substantial counter workspace.
Because the layout is open, the kitchen is visible to living and dining — helpful if you like to cook but not be isolated.
Outdoor Living (porch, deck, patio, etc.)
The rear covered porch is generous, allowing outdoor meals, lounging, or enjoying evening air. This porch significantly adds to usable living space.
Wrap-around porch areas provide multiple points to step outside, soak in views, or catch breezes. Nice for folks who like outdoor connection.
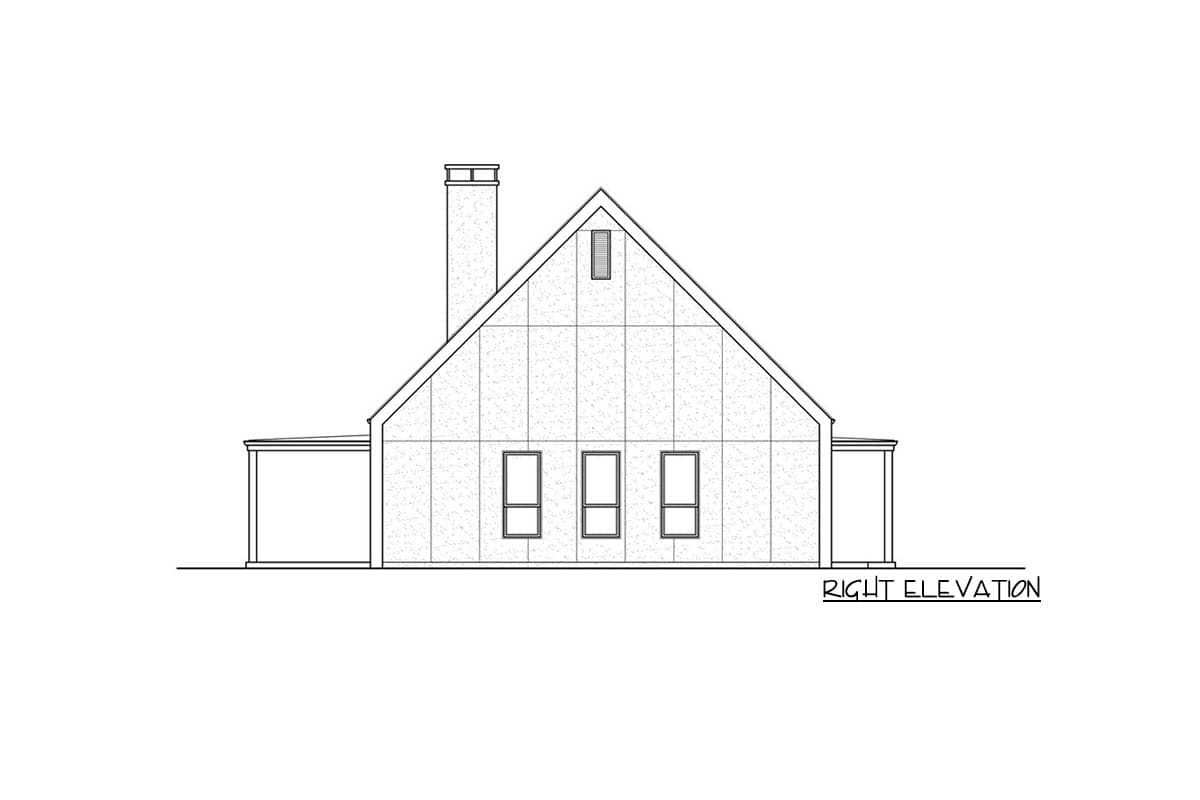
Garage & Storage
The attached **2-car front-entry garage** of ~950 sq ft is roomy; plenty of space for vehicles, tools, hobbies, etc.
Storage inside the house is well handled via the walk-in closet in the primary, linen/prep/pantry closets, and laundry room. The plan includes a mudroom-type entry from the garage to help buffer dirt and clutter.
Bonus/Expansion Rooms
No additional bonus room or second-story loft is included in the base plan — this is one floor. 17
However, the large porches and open layout give flexibility: potential to enclose part of the porch, use attic or roof space for storage, or adjust some non-load bearing partitions for custom needs.
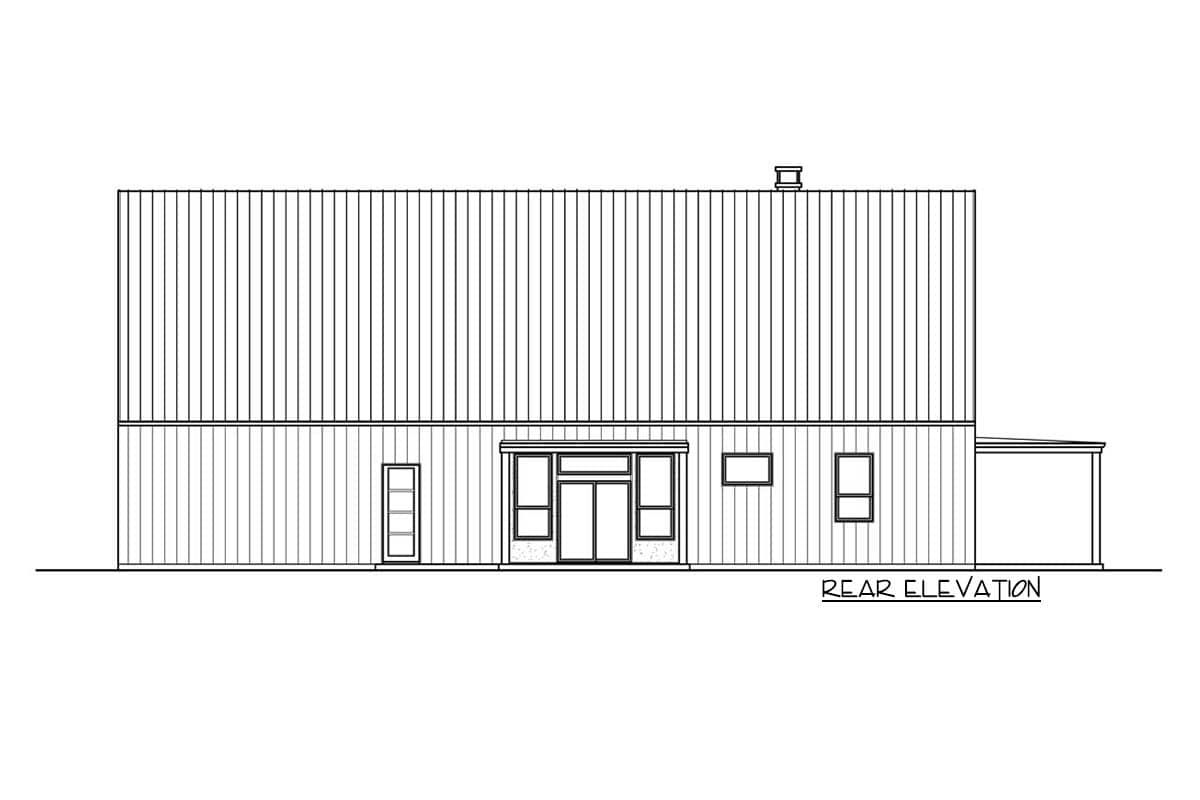
Estimated Building Cost
The estimated cost to build this home in the United States ranges between $650,000 – $850,000, depending on location, material/finish quality, labor rates, foundation type, and any optional upgrades (premium siding, roofing, finishes, etc.).
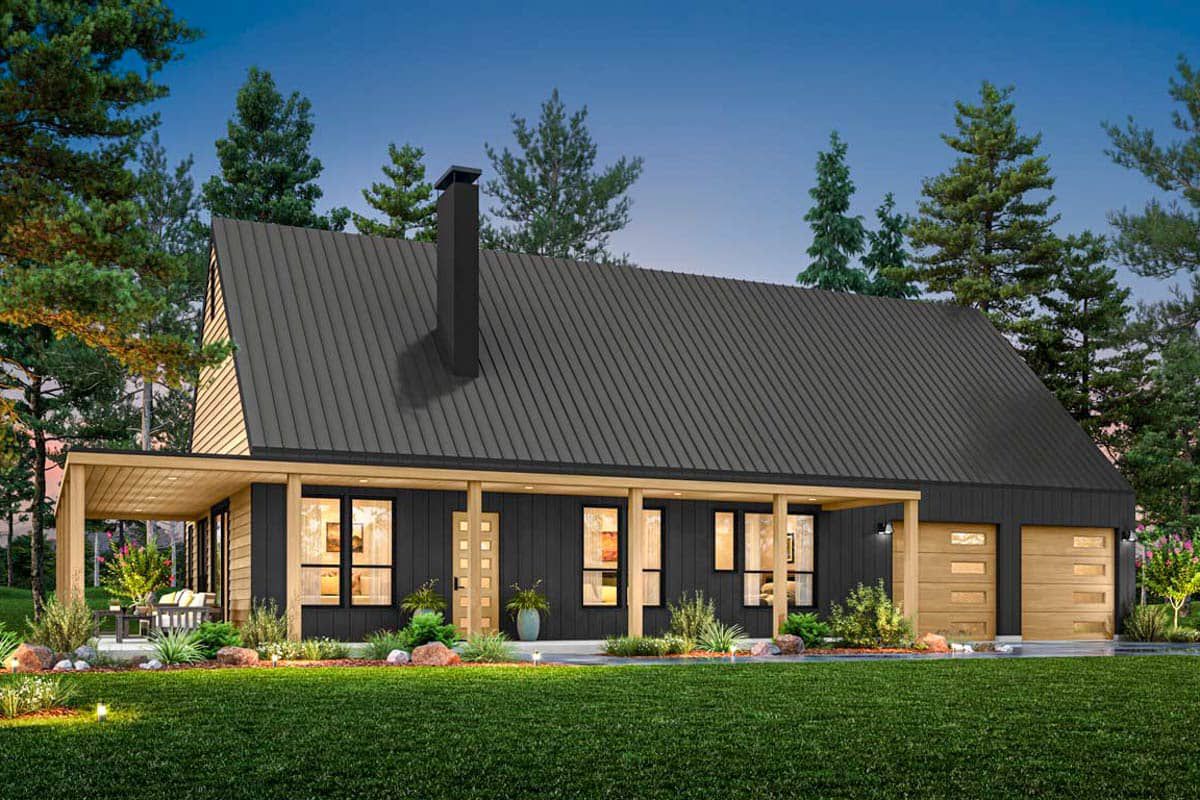
In summary, Plan 280233JWD offers the best of barndominium style: generous open interior space, high ceilings, large porch areas, a big garage, and thoughtful bedroom separation. It’s great if you want spacious, relaxed living, with plenty of room for family, guests, and entertaining—all in one story.
