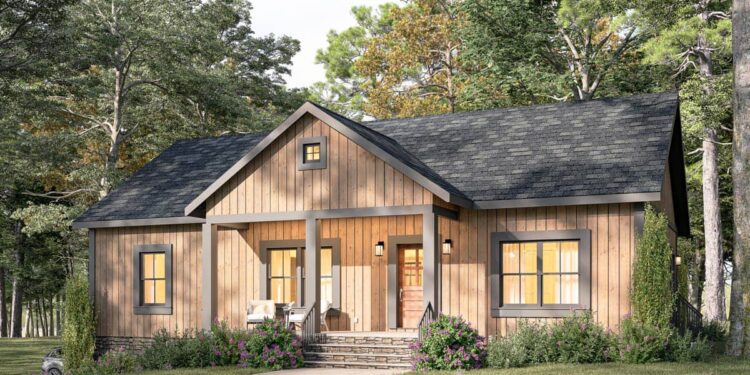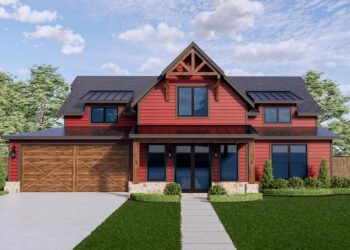Exterior Design
This is a **single-story country home** plan offering **1,402 sq. ft** of heated living space. The exterior walls are built with **2×6 framing**, which provides enhanced durability and better insulation.
The roof is truss-framed, with a primary roof pitch of **8 on 12**, giving steep slopes and strong visual lines. The maximum ridge height is about **20 ft**.
One of the signature features is the **drive-under 2-car garage**, side-entry style, which tucks the vehicles under the main living area. This layout works especially well on sloped or walkout lots.
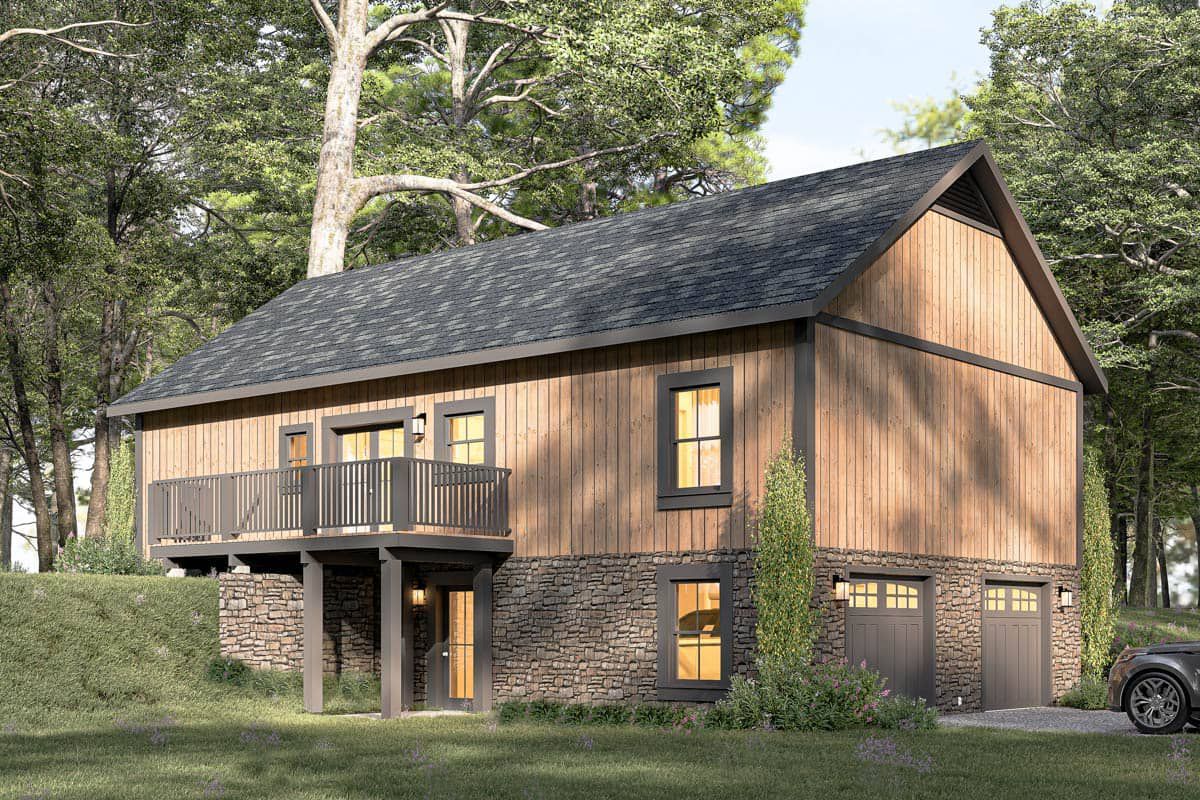
Interior Layout
You enter into an open living area that merges the great room, kitchen, and dining. This open-concept design makes the most of the 1,402 sq ft, giving a sense of space without wasted hallways.
The kitchen includes a large island and a counter-high snack bar; adjacent is a walk-in pantry tucked into the laundry room for added storage and utility.
Floor Plan:
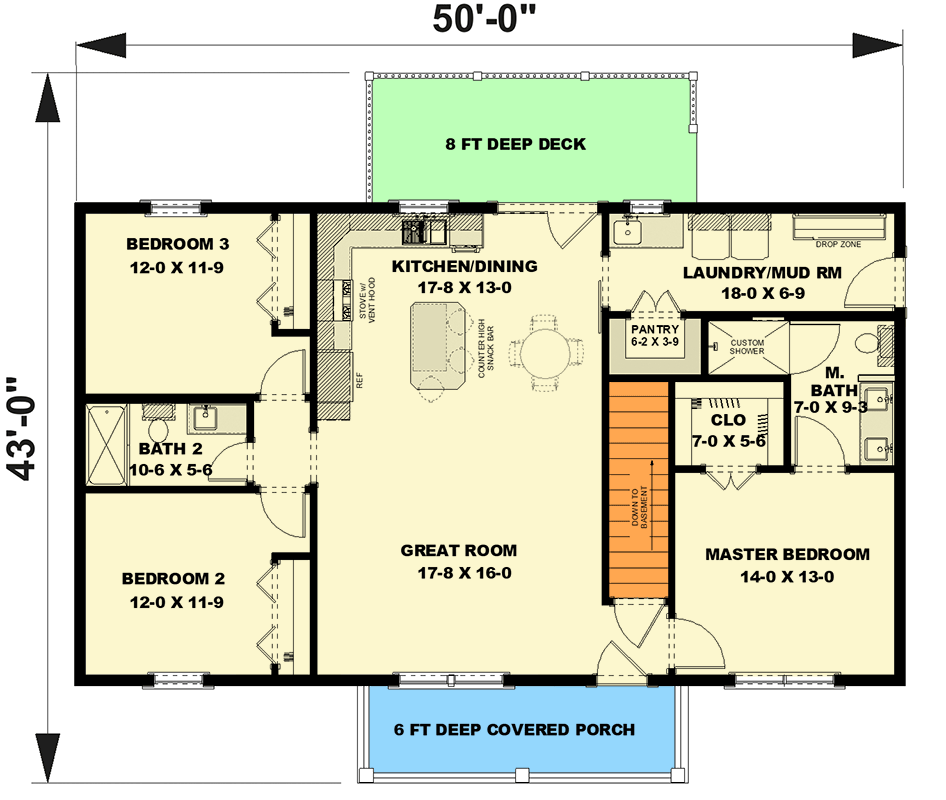
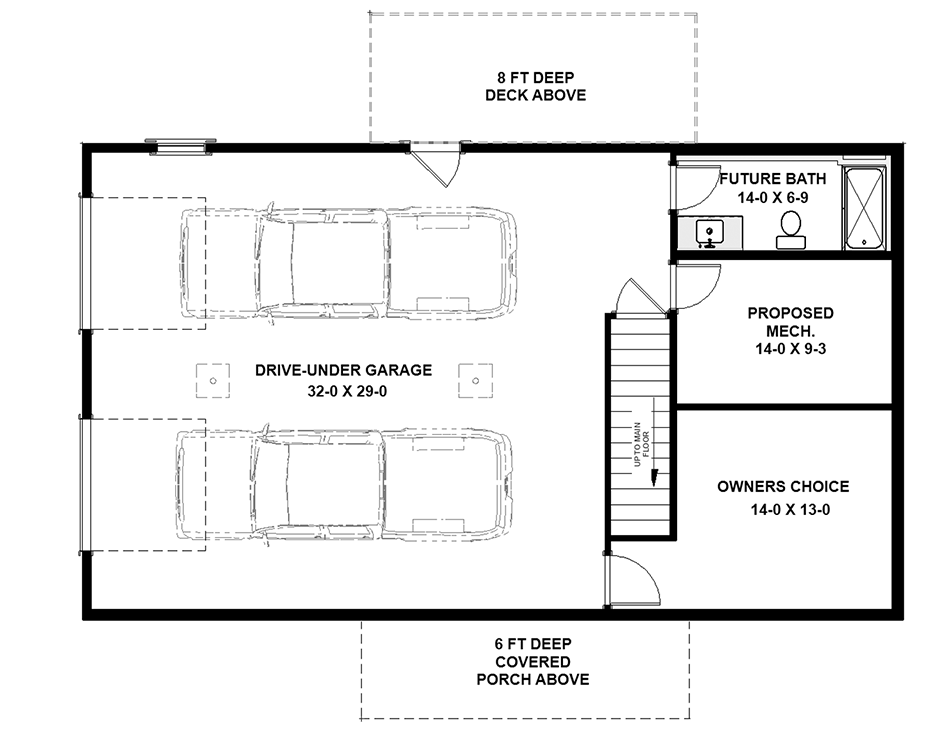
Bedrooms & Bathrooms
This plan features **3 bedrooms** and **2 full bathrooms**.
The master suite is separate from the other bedrooms, offering privacy. It includes a walk-in closet, dual sinks, and a custom shower in its private bath.
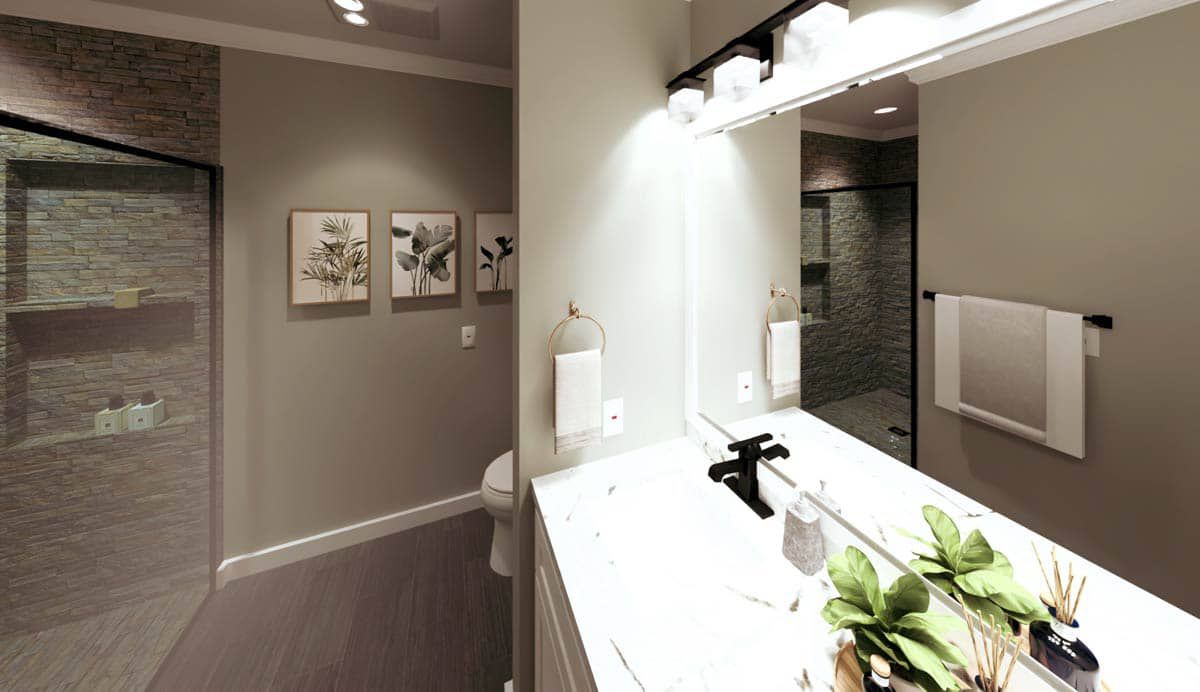
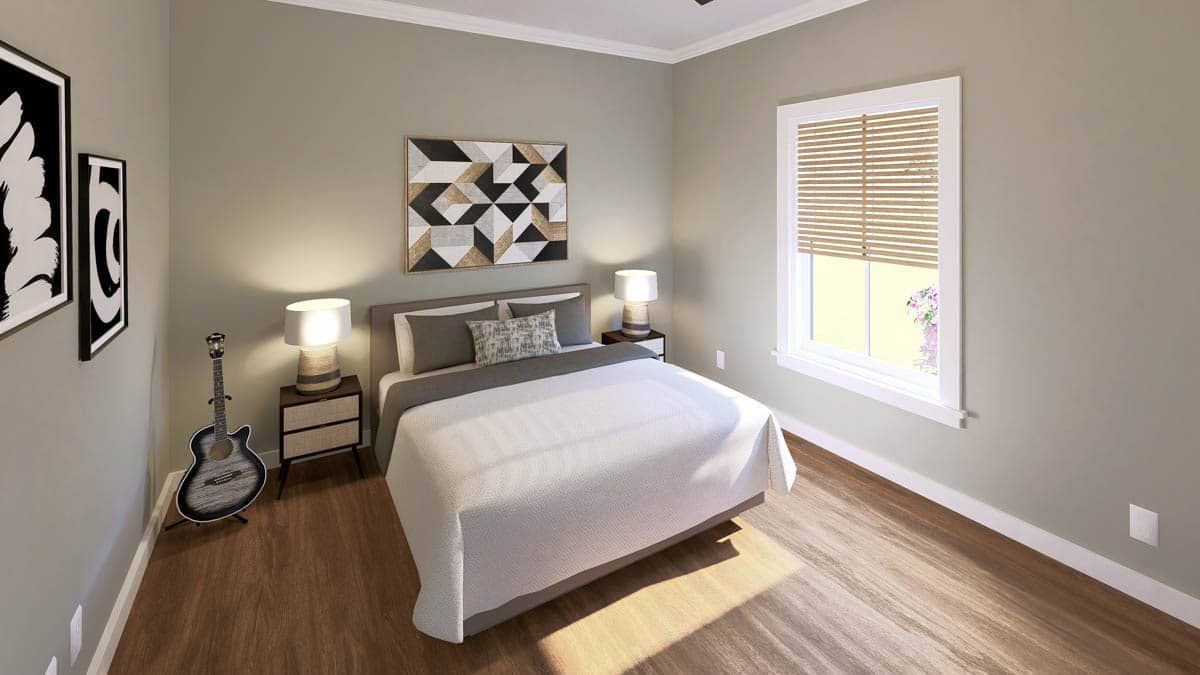
Living & Dining Spaces
The great room is vaulted or high-ceilinged (9-ft main ceiling), bringing fullness and airiness to the shared lounge area. Natural light is enhanced by large windows, helping the open concept feel even more spacious.
Dining is adjacent to the kitchen and benefits from the openness; the layout enables ease of entertaining and movement between kitchen, dining, and living areas.
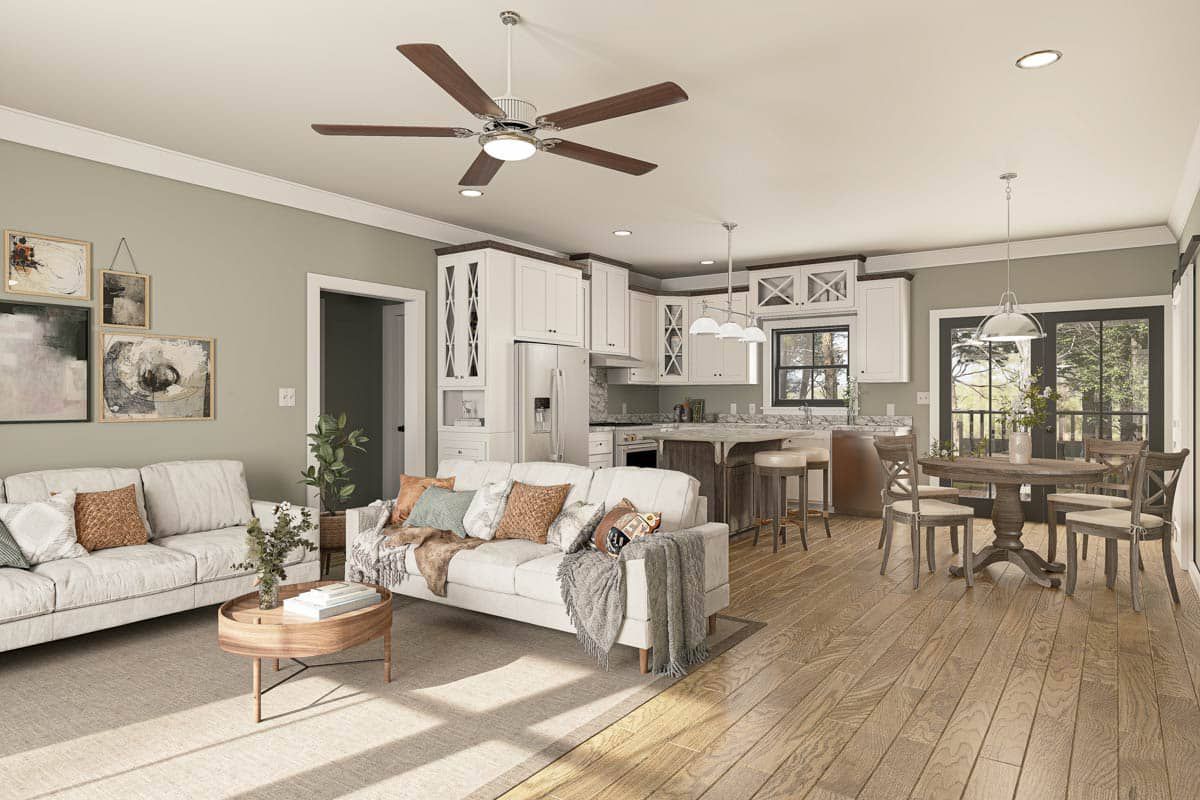
Kitchen Features
The kitchen’s large island makes it useful both for meal prep and informal seating or serving. The walk-in pantry (within the laundry room area) adds functionality without taking up room in the main flow.
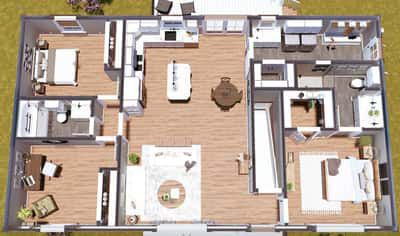
Outdoor Living (porch, deck, patio, etc.)
At the back, the plan includes an **8-foot-deep deck** that provides a generous outdoor gathering space, great for dining or relaxing outdoors.
A front porch of about **120 sq ft** gives curb appeal and a welcoming entry under cover.
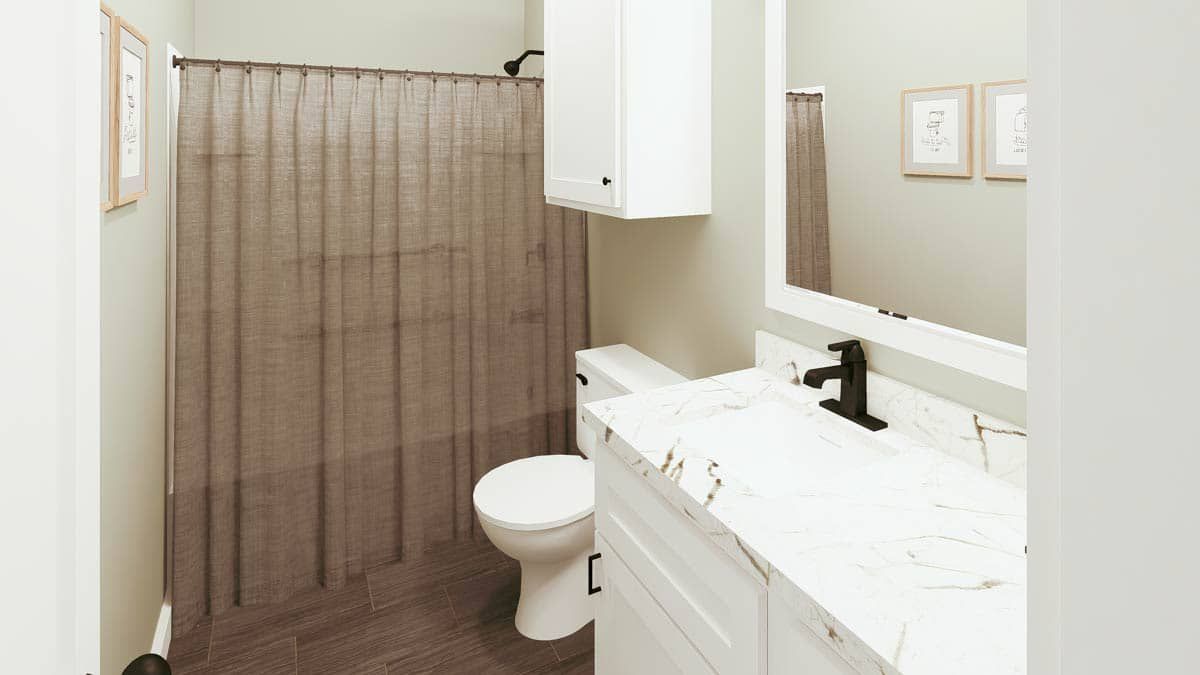
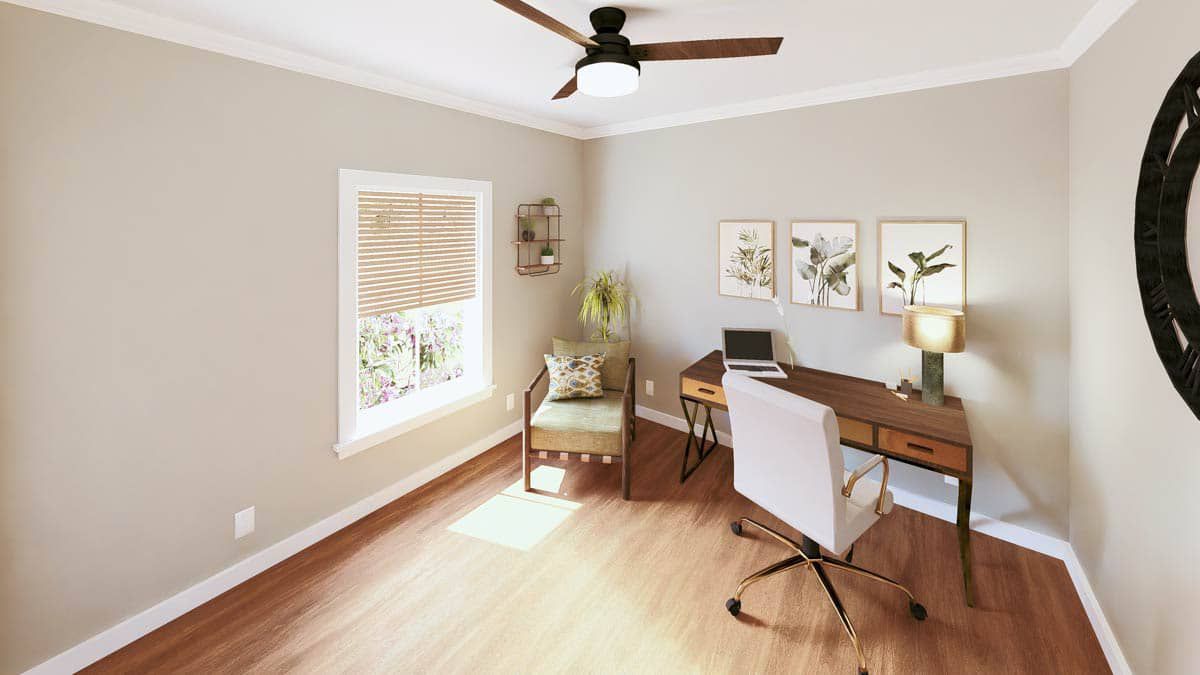
Garage & Storage
The **drive-under 2‐car garage** is large (~928 sq ft) and accessed from the side. This design is ideal for sloping lots or when you want to hide vehicles from the front view.
Storage is well thought out: pantry in laundry, walk-in closet in master, and flexible storage in basement / walkout lower level which includes space for future improvements and storage.
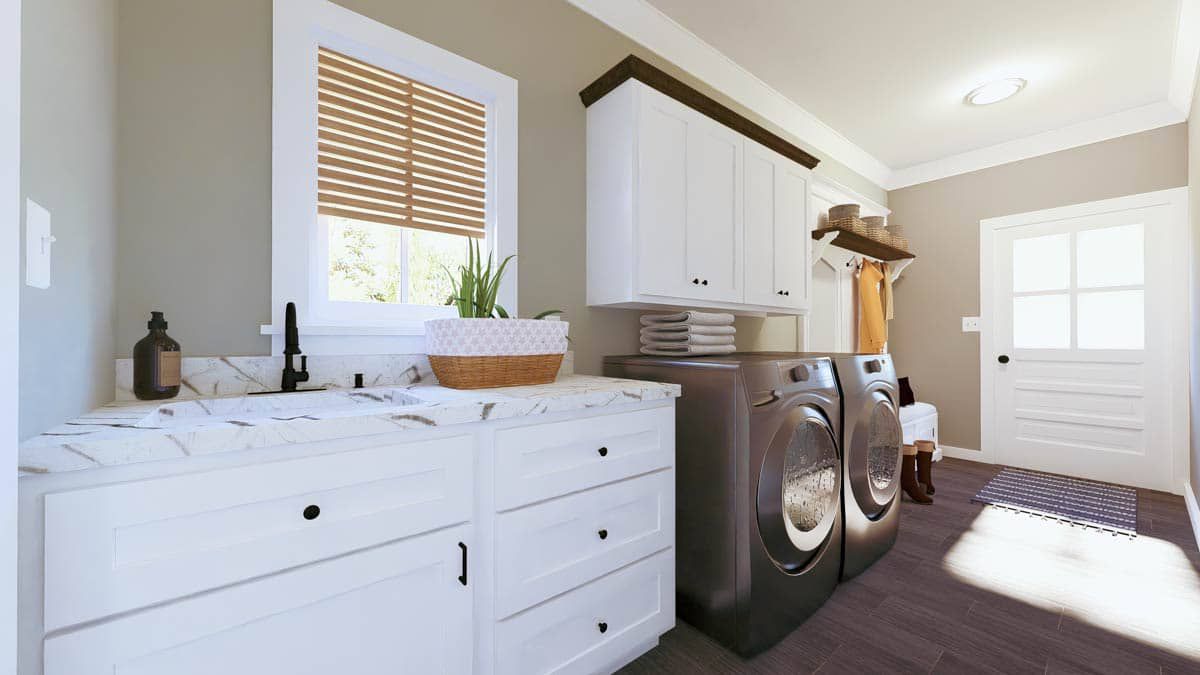
Bonus/Expansion Rooms
This plan includes a walk-out basement under the main living area, which adds flexibility. The basement includes a garage, plus space that could become a future bathroom or flexible room for storage.
With the drive-under design, the lot’s slope is used advantageously; if site allows, you could finish more of the basement or adapt spaces for hobby, office, etc.
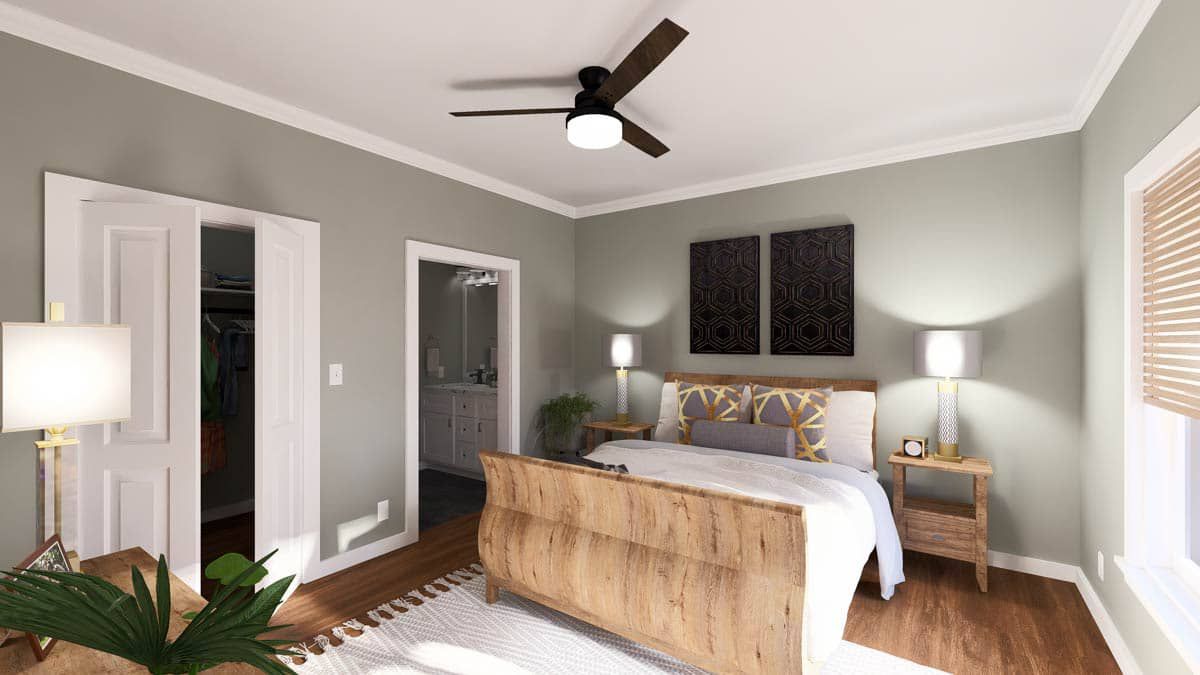
Estimated Building Cost
The estimated cost to build this home in the United States ranges between $550,000 – $725,000, depending on location, labor costs, material choices (especially finishes), whether you finish the basement, and foundation type.
In closing, Plan 25046DH is an excellent choice for someone seeking a smartly designed country home: three bedrooms, open layout, a hidden-under garage, and strong outdoor living via deck. It balances style, practicality, and versatility—great for families, for sloping lots, or for those who want room to grow without overbuilding.
