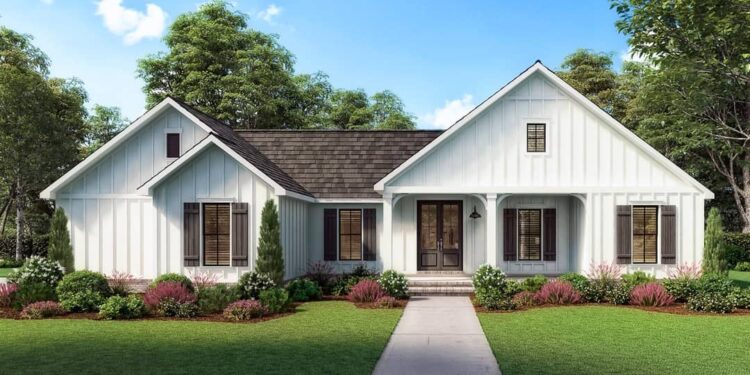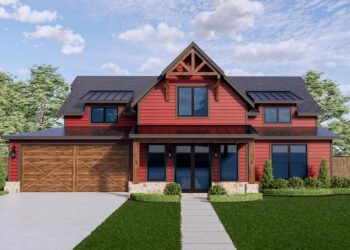Exterior Design
This home is a one-story modern farmhouse of about **1,474 sq ft**. It has a **2-car attached garage** of roughly **559 sq ft**, entered from the side. The width is about **65 ft 8 in** and depth around **45 ft 10 in**.
Vertical siding emphasizes the height and steps of the gabled rooflines. A welcoming **7-foot deep front porch** stretches across part of the front façade, providing shelter for visitors and a strong curb appeal. The roof framing is stick built with a steep primary pitch of **9-on-12**.
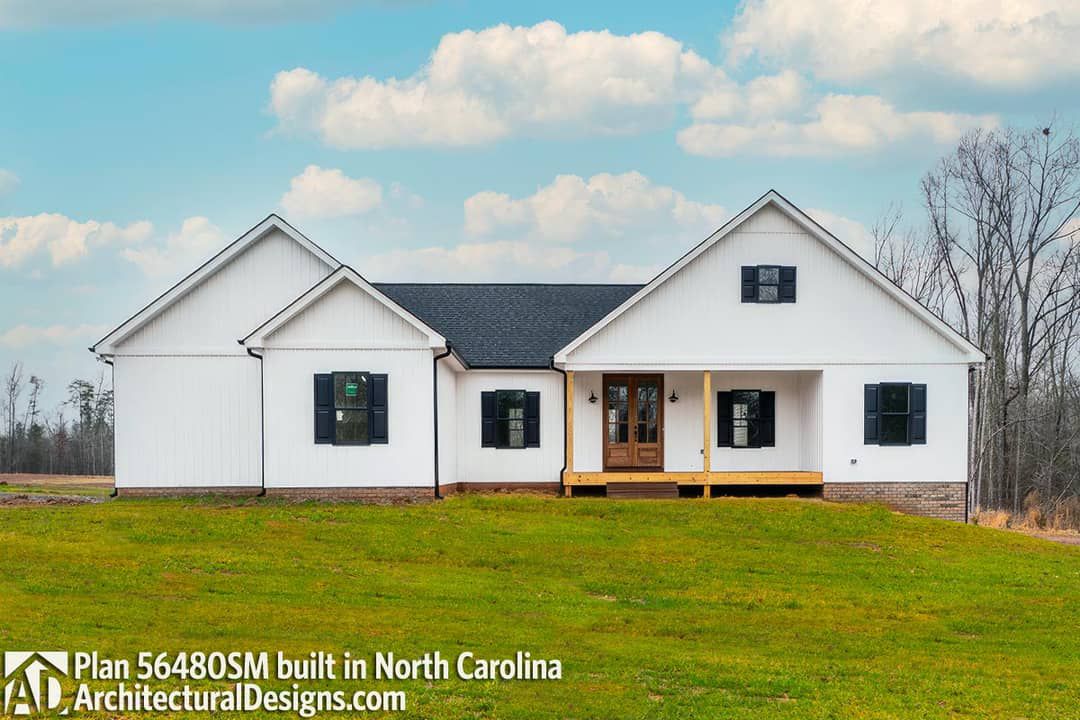
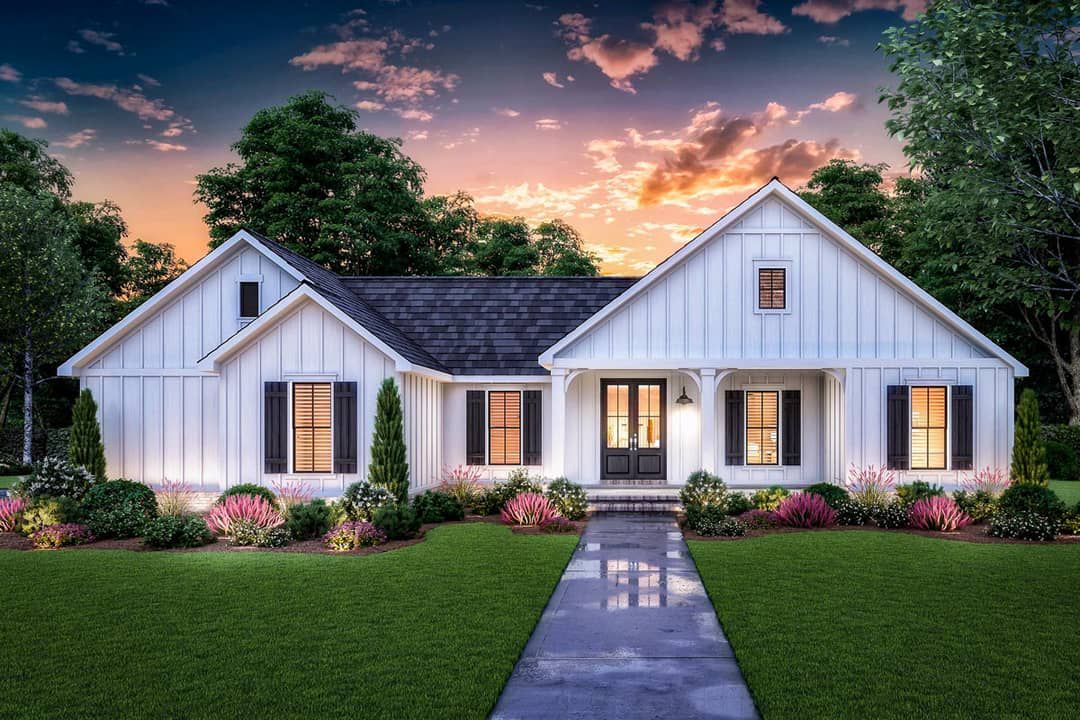
Interior Layout
Entering through double doors, you’re greeted by a family room that opens into an eat-in kitchen. These shared spaces are centrally placed, making them accessible and inviting.
The master suite is tucked behind the garage, providing extra privacy. The laundry room is located immediately adjacent to the master suite, which is very convenient. Bedrooms 2 and 3 are on the opposite side of the house, sharing a full bathroom.
Floor Plan:
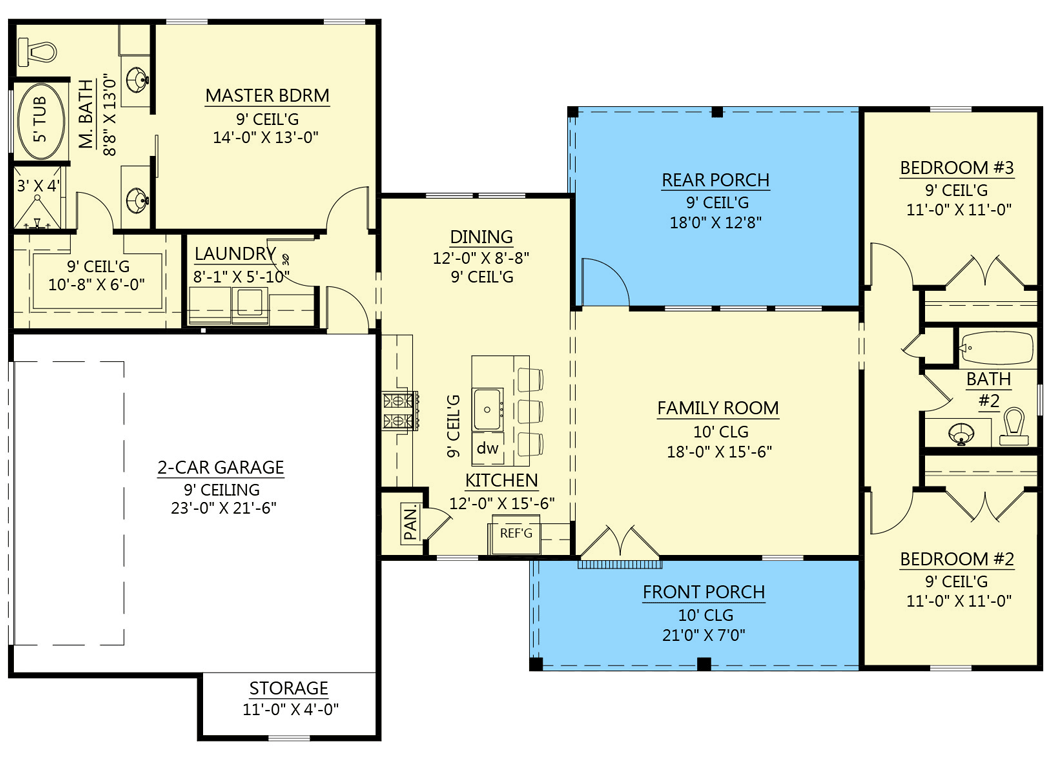
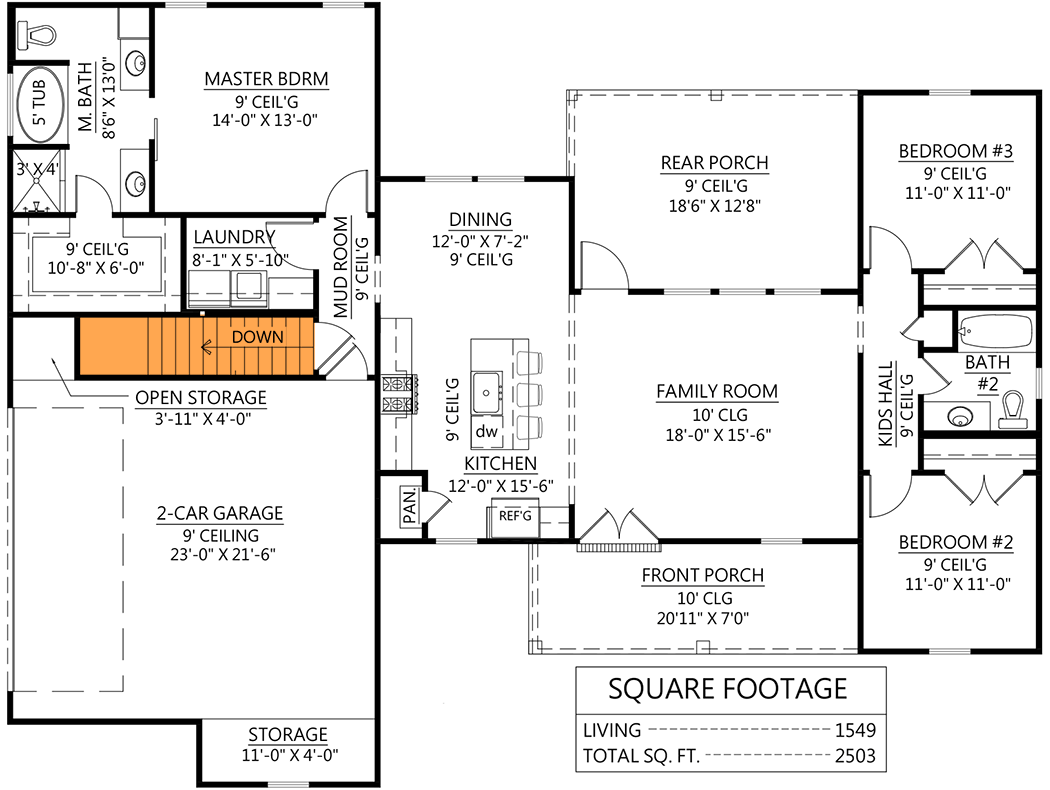
Bedrooms & Bathrooms
There are **3 bedrooms** and **2 full bathrooms**. The master has a luxurious **5-fixture bath** (soaking tub, separate shower, dual vanities, etc.) along with a walk-in closet.
The two secondary bedrooms share a hall full bath. These are placed to one side, ensuring separation from the master and living areas.

Living & Dining Spaces
The family (great) room is central, flat-ceilinged at **10 ft** height, which helps open up the space. Windows and doors in that area lead toward the rear porch for strong indoor-outdoor flow.
The kitchen features an island with seating for three, and plenty of counter workspace and appliance layout to support both daily living and entertaining. Dining is integrated with the kitchen and living in the open floor plan.
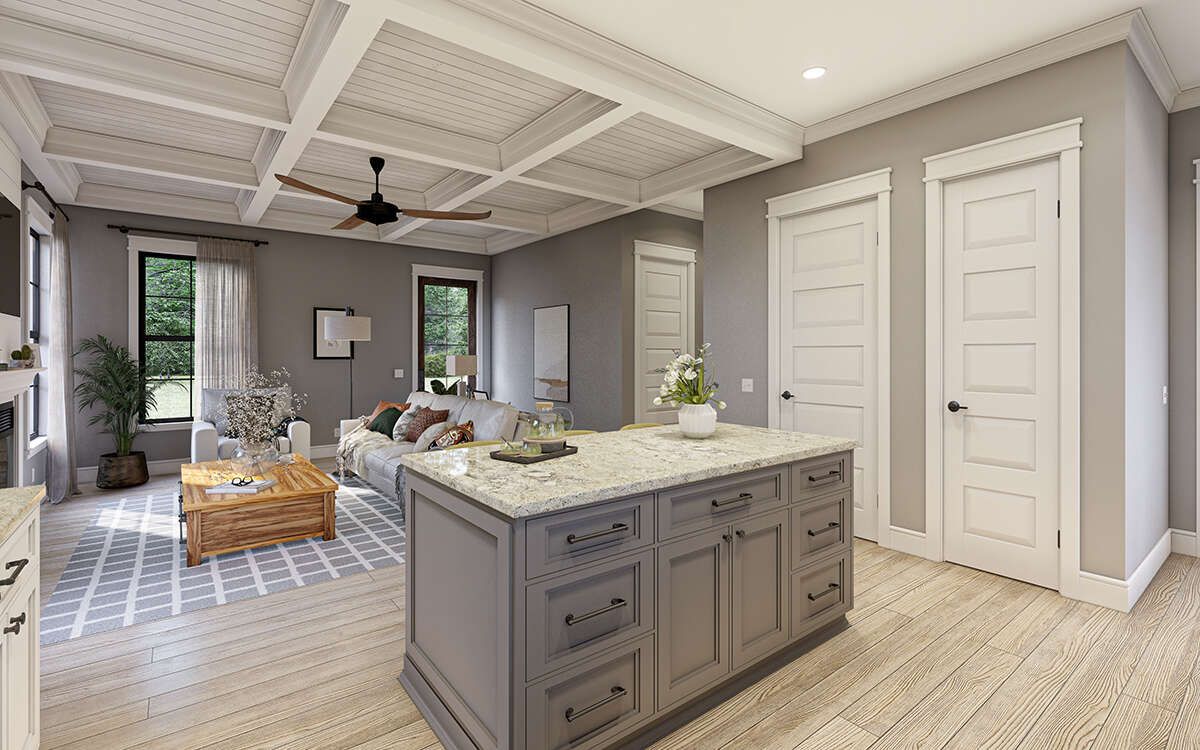
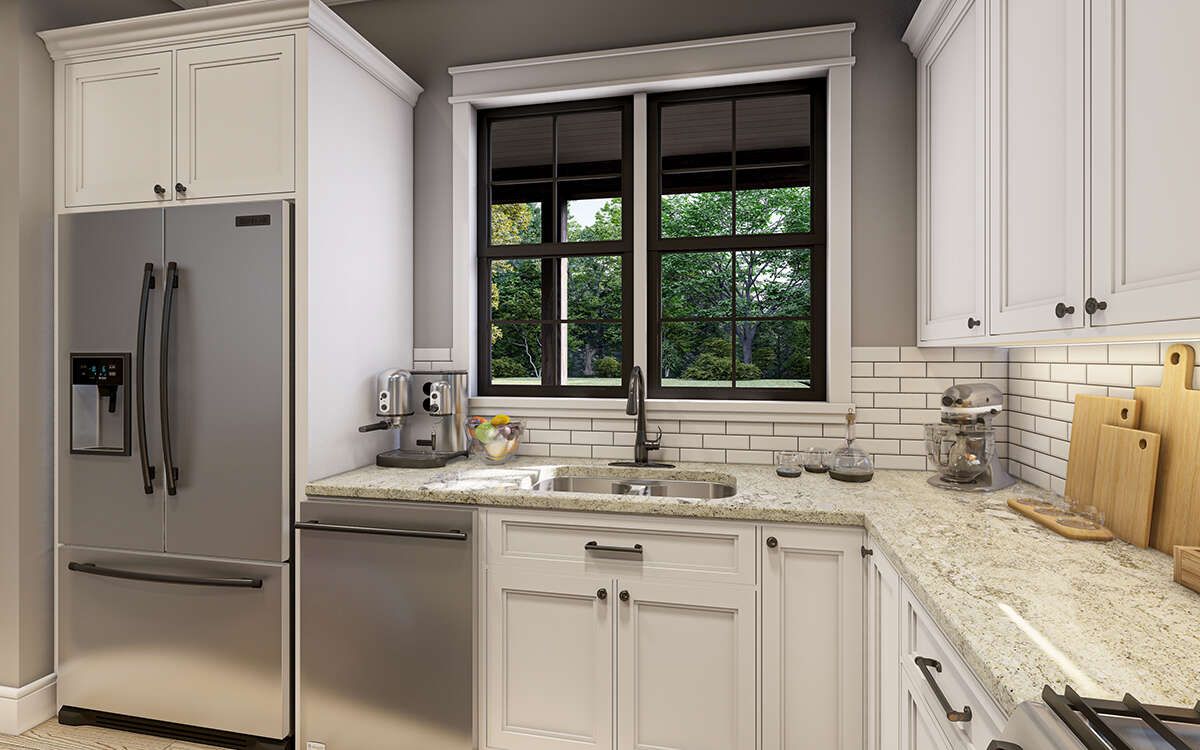
Kitchen Features
A generous island with seating is included, facilitating casual meals and socializing. The kitchen has good layout for counter space and storage.
A walk-in pantry may be included or adjacent; the nearby laundry adds utility without compromising the living spaces.
Outdoor Living (porch, deck, patio, etc.)
A **7-ft-deep front porch** provides good shelter and adds to the home’s farmhouse aesthetics. It makes for a pleasant front entry and place to relax.
The rear porch is generous and designed for grilling, outdoor dining, or just sitting in the shade. Helps extend living outdoors.
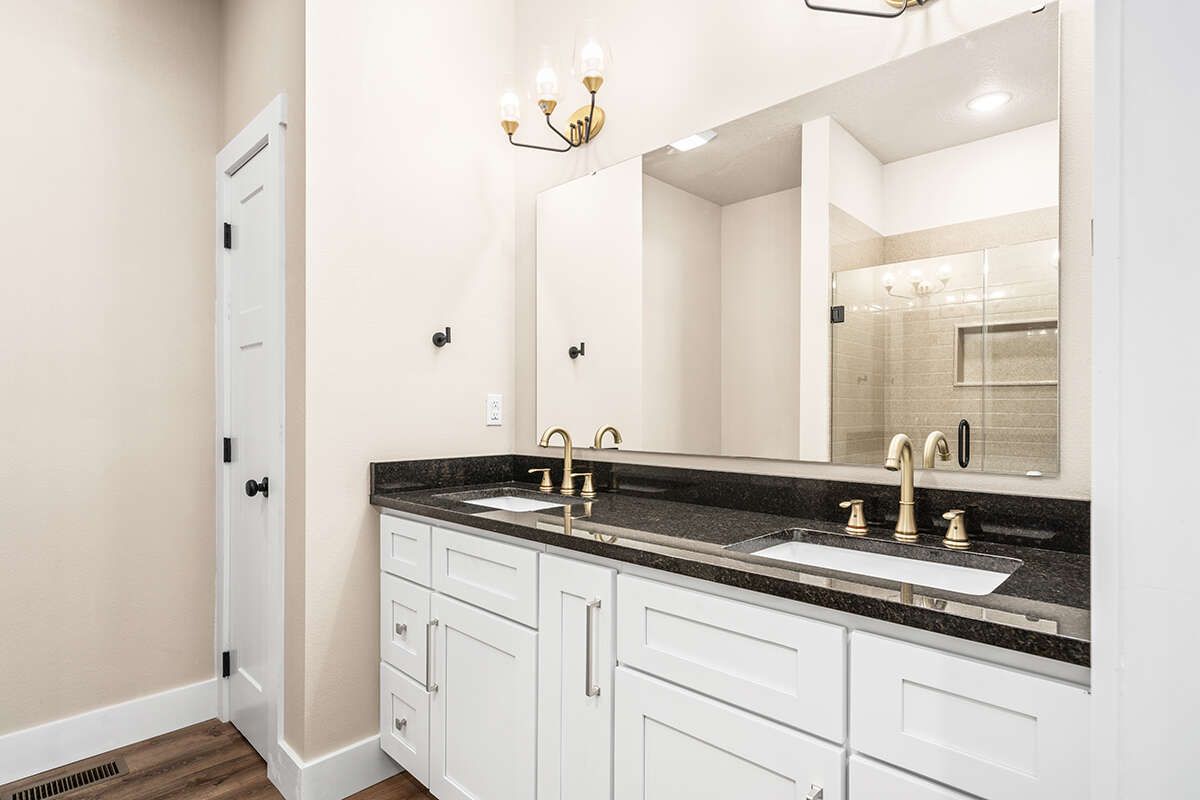
Garage & Storage
The garage attaches on the side and is sized for two cars (≈ **559 sq ft**). It helps buffer the master suite for privacy.
Storage is built in via closet space, walk-in closet in master, and easy access laundry. The design minimizes wasted hallways.
Bonus/Expansion Rooms
No loft or second story bonus room is included; the whole plan is single-story.
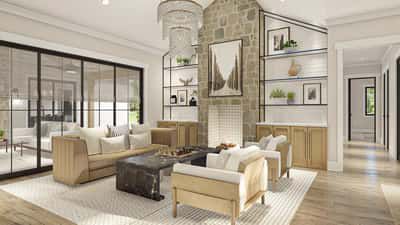
However, foundation is standard/slab; there are basement-stairs location options, so if you have a sloped lot you might finish lower level in some sites.
Estimated Building Cost
The estimated cost to build this home in the United States ranges between $500,000 – $675,000, depending on location, material selections, labor rates, foundation type, and finish quality.
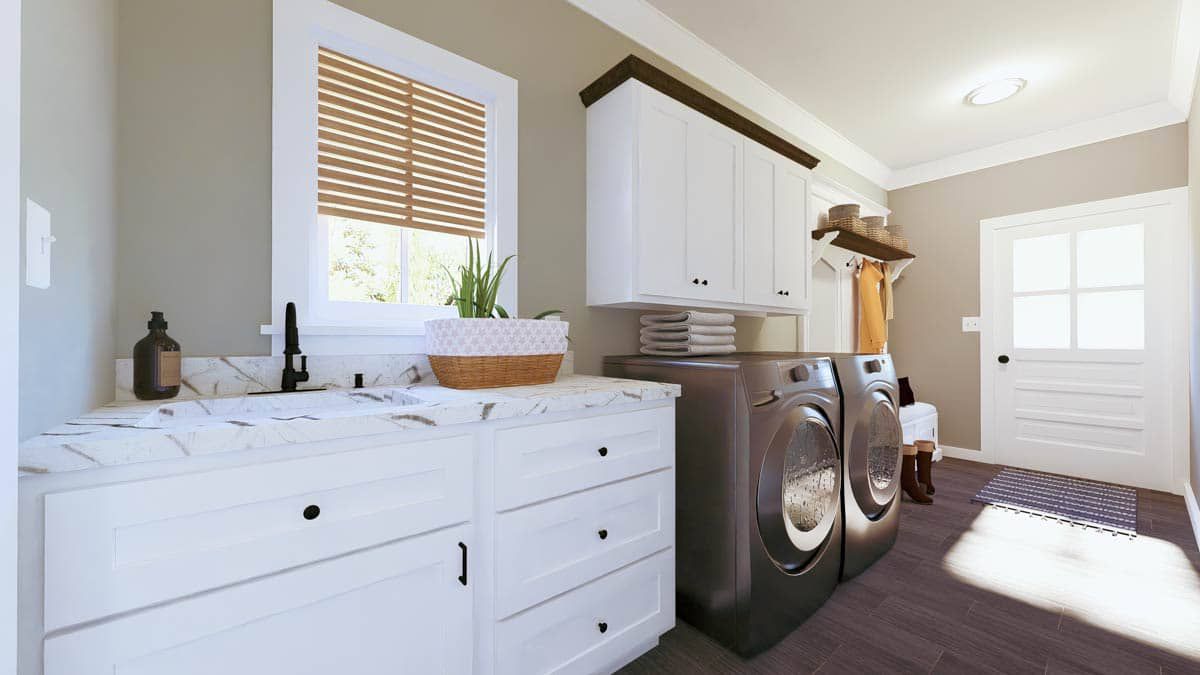
To sum up: Plan 56480SM blends modern farmhouse style, efficient one-story living, and privacy. With the master suite tucked away, split bedroom layout, generous porches, and open shared spaces, it strikes a strong balance of style and comfort. Great for families, downsizers, or anyone wanting elegance with practical flow.
