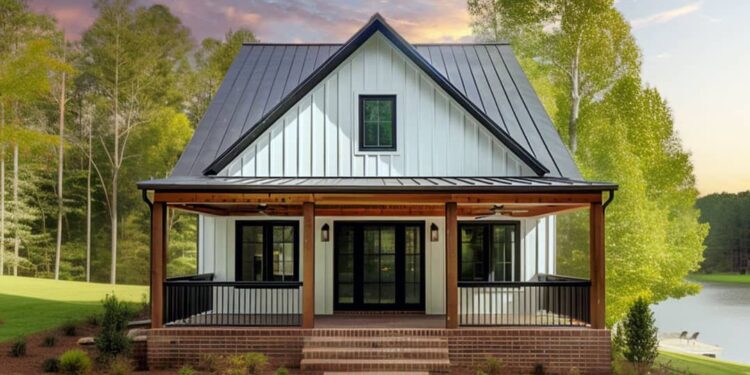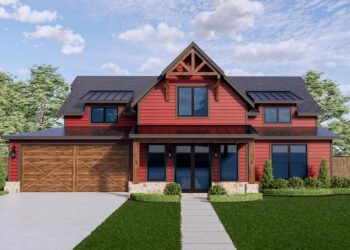Exterior Design
This is a **single-story ADU (Accessory Dwelling Unit)** plan featuring **936 sq ft** of heated living space with **2 bedrooms** and **2 full bathrooms**.
Walls are framed in **2×6**, providing durability and better insulation.
The home’s footprint is roughly **26 ft wide × 42 ft deep** with a modest roof ridge height of about **19 ft-8 in**. 2
The exterior style is Modern Farmhouse / Cottage / Country Farmhouse, with clean lines and a welcoming façade.
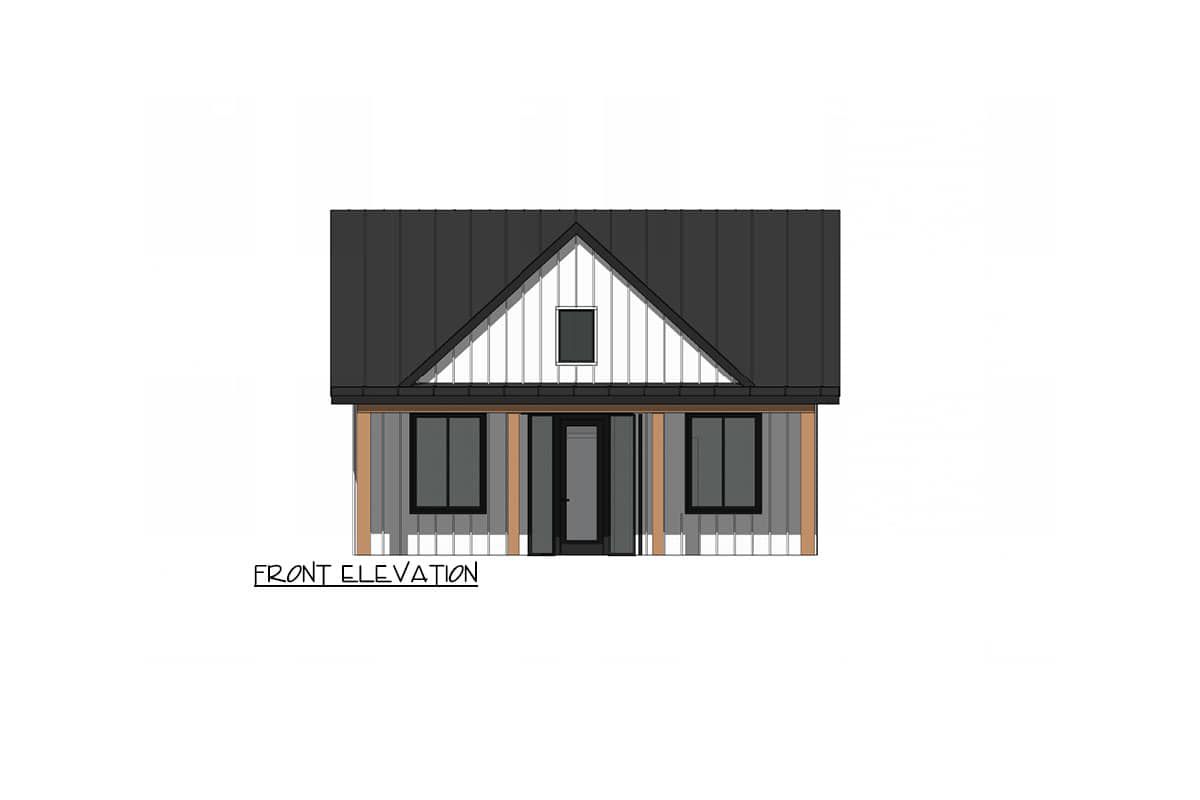
Interior Layout
The ceilings on the main living floor are **9 ft**, except the living room which is **vaulted to 12 ft**, giving that spacious feeling in the gathering zone.
The layout is compact and efficient: kitchen, dining, living all flow together. Bedrooms are clustered, and there is a mudroom / laundry area to help with the daily running around.
Floor Plan:
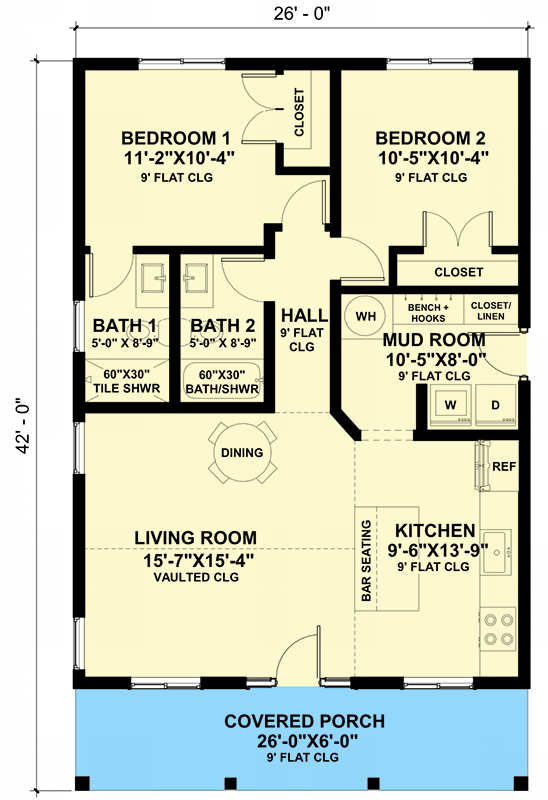
Bedrooms & Bathrooms
Two bedrooms in total. Both are on the main level.
There are **2 full bathrooms**. The master suite features its own private bath; the second bedroom is served by a hall bathroom.
Living & Dining Spaces
The vaulted living room is the heart of the home, with a 12 ft ceiling that adds volume and openness. Windows and likely a vaulted ceiling help bring natural light and airiness in.
Dining is adjacent to the kitchen and living areas—this open-concept layout makes efficient use of the modest square footage.

Kitchen Features
The kitchen is part of the open shared space. Expect a layout with sufficient counter space and cabinetry, integrated into the flow so the user isn’t isolated. Storage is optimized (pantry or cabinets) given the small ADU scale.
Outdoor Living (porch, deck, patio, etc.)
A front porch of **156 sq ft** adds outdoor shelter, a transition from outside to inside, which enhances curb appeal and creates a place for seating.
Because the house is compact, outdoor living is more modest but the porch helps a lot in extending usable space. (No large back deck or expansive patio shown in base plan.)
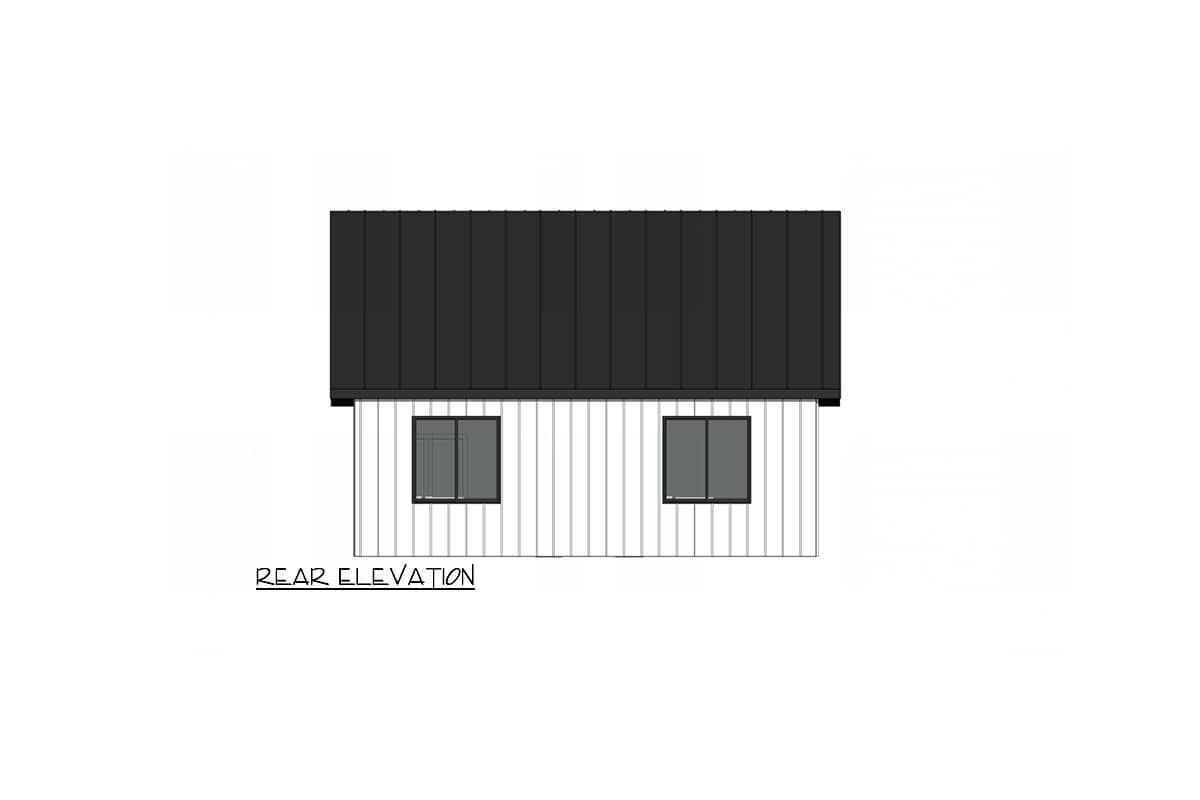
Garage & Storage
This ADU **does not include a garage** in its standard footprint.
Storage is handled carefully: bedroom closets, cabinetry, pantry, and a dedicated laundry / mudroom space. Minimal hallway space helps preserve usable area.
Bonus/Expansion Rooms
No bonus room or second floor / loft in the base design. The plan is strictly one-level living.
Estimated Building Cost
The estimated cost to build this home in the United States ranges between $275,000 – $400,000, depending on location, finishes, foundation type (slab vs crawl), labor costs, and material choices.
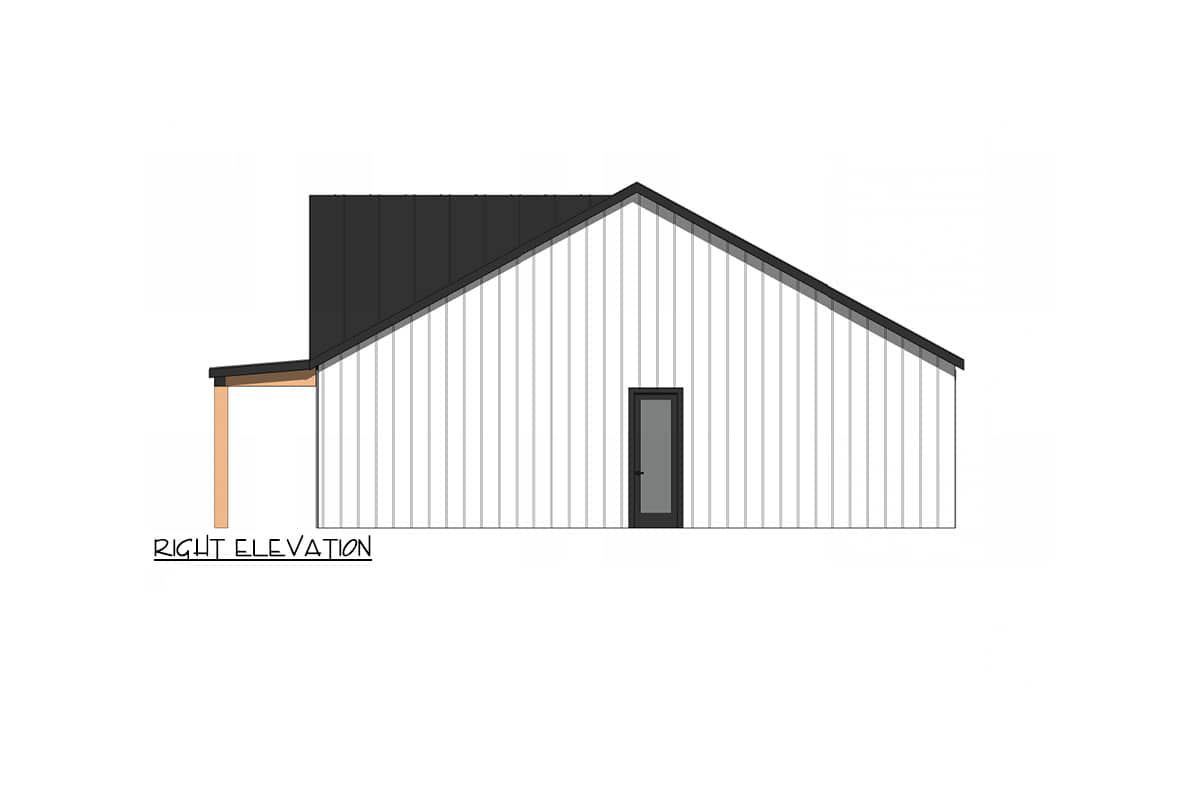
In summary, Plan 420149WNT is a beautifully efficient ADU: modern farmhouse styling, vaulted living room to make the core feel spacious, two full bathrooms, and a smart layout. Perfect if you want a compact yet stylish secondary dwelling—or a primary home that feels larger than its modest size.
