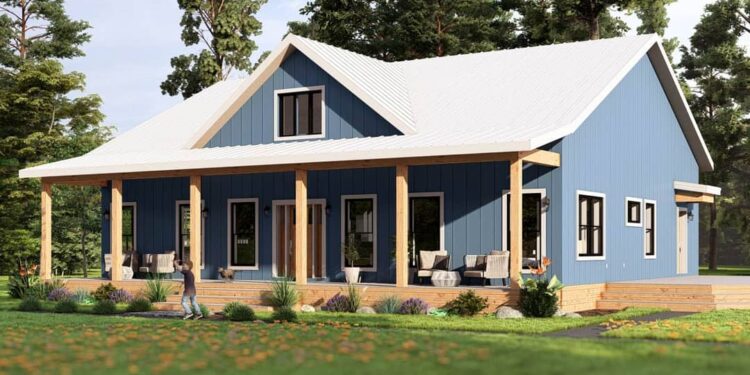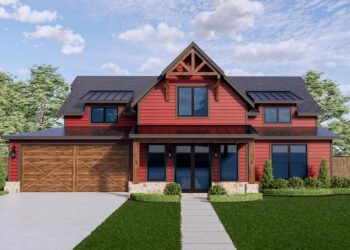Exterior Design
This delightful country cottage is a single-story home offering **2,000 sq ft** of heated living space. The exterior walls are built with **2×6 framing**, which helps with insulation and structural robustness.
The home is approximately **50 ft wide by 40 ft deep**, establishing a balanced footprint.
Roof framing may be stick or truss (both options are supported), with a primary roof pitch of **6:12**, which gives moderate slope, good drainage, and a graceful cottage roofline.
Outside, there’s a welcoming **front porch** of about **400 sq ft**, giving ample curb appeal and space for seating. At the rear, a **covered patio** (~168 sq ft) extends outdoor living.
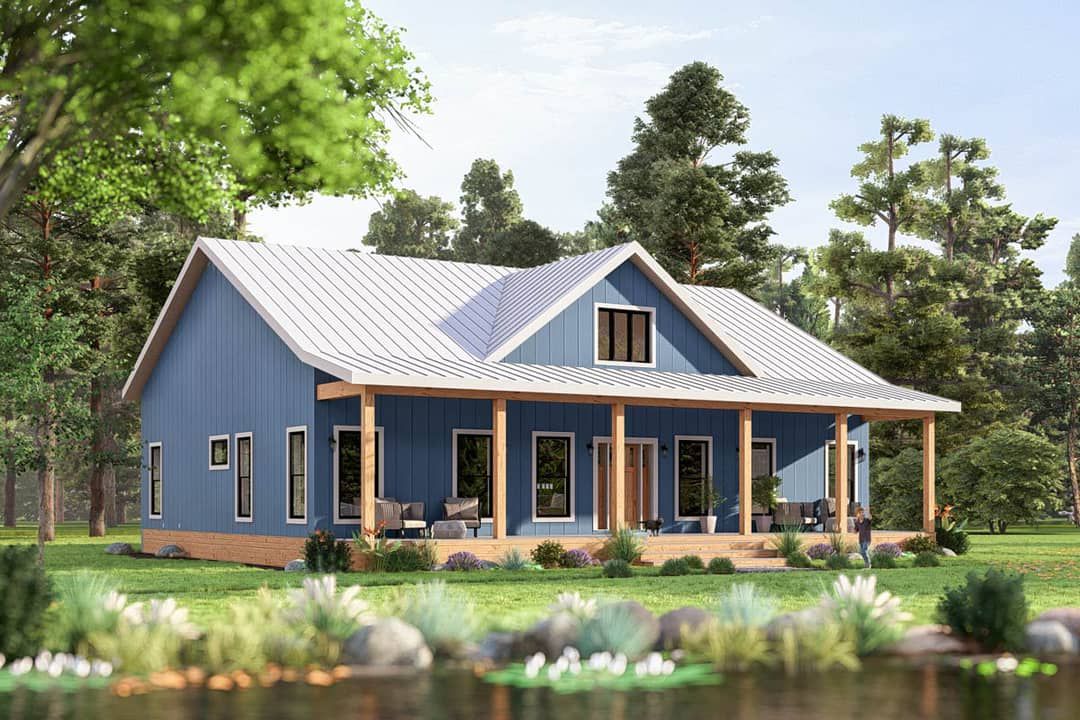
Interior Layout
You are welcomed into a vaulted living area that flows into the kitchen (with island seating) and adjacent dining — all under vaulted ceilings. It creates a sense of openness and allows light to travel.
The private master suite is located on one side of the house, providing privacy. It features dual walk-in closets and a spacious bath with dual vanities and a large shower.
On the other side, there are two additional bedrooms that share a full bath—ideal for children, guests, or multi-use (office, hobby). There is also a dedicated home office.
Added utility is provided by a walk-in pantry and a laundry room positioned near a side stoop/mudroom, which helps manage traffic, storage, and daily chores.
Floor Plan:
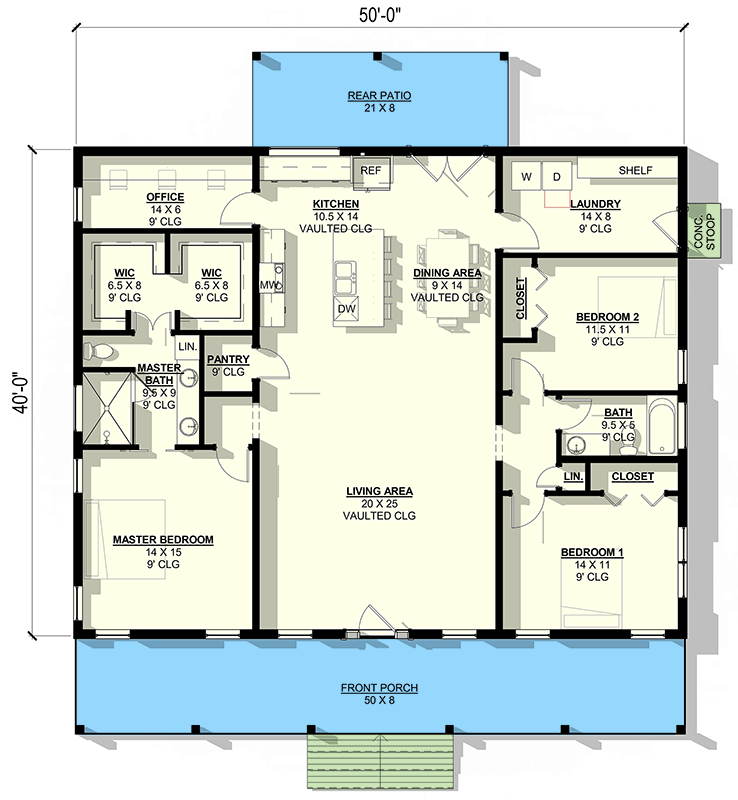
Bedrooms & Bathrooms
This plan has **3 bedrooms** and **2 full bathrooms**.
The master bedroom’s bathroom includes dual vanities and a generous shower; the secondary bedrooms share a well-placed full bathroom.
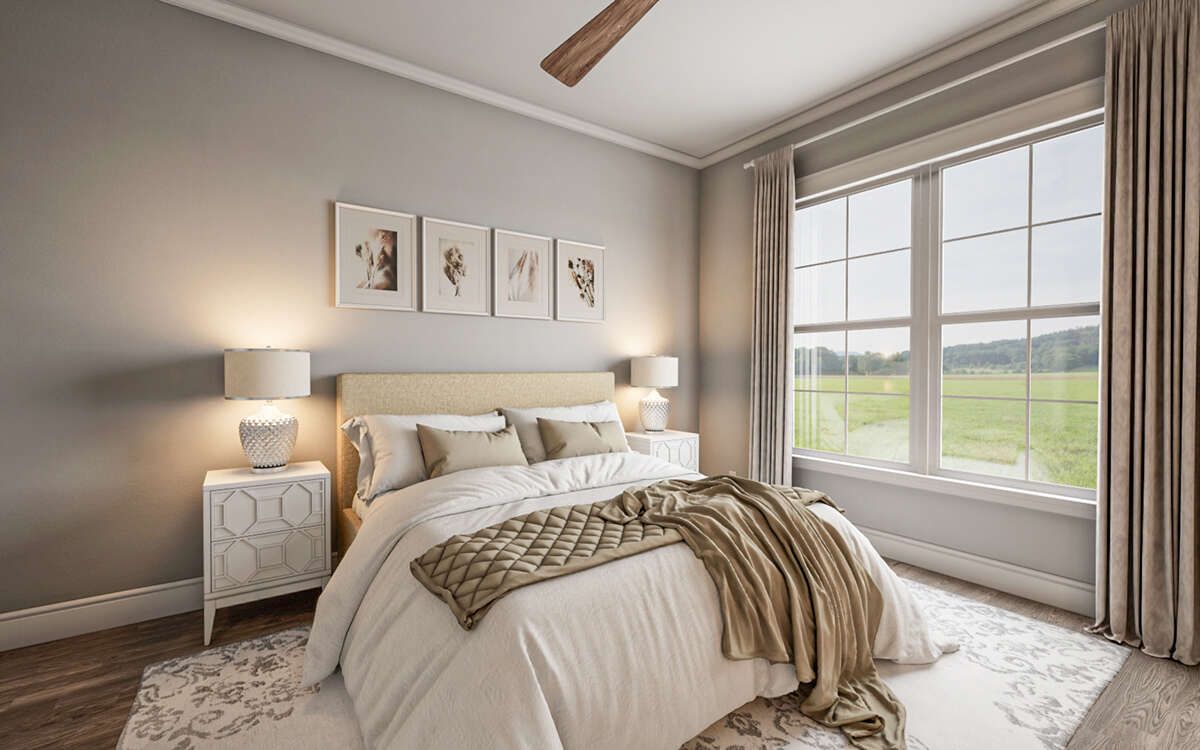
Living & Dining Spaces
The great room is vaulted, giving volume; vaulted ceilings also continue into the adjacent kitchen and dining areas. This height opens up the interior and makes it feel much larger.
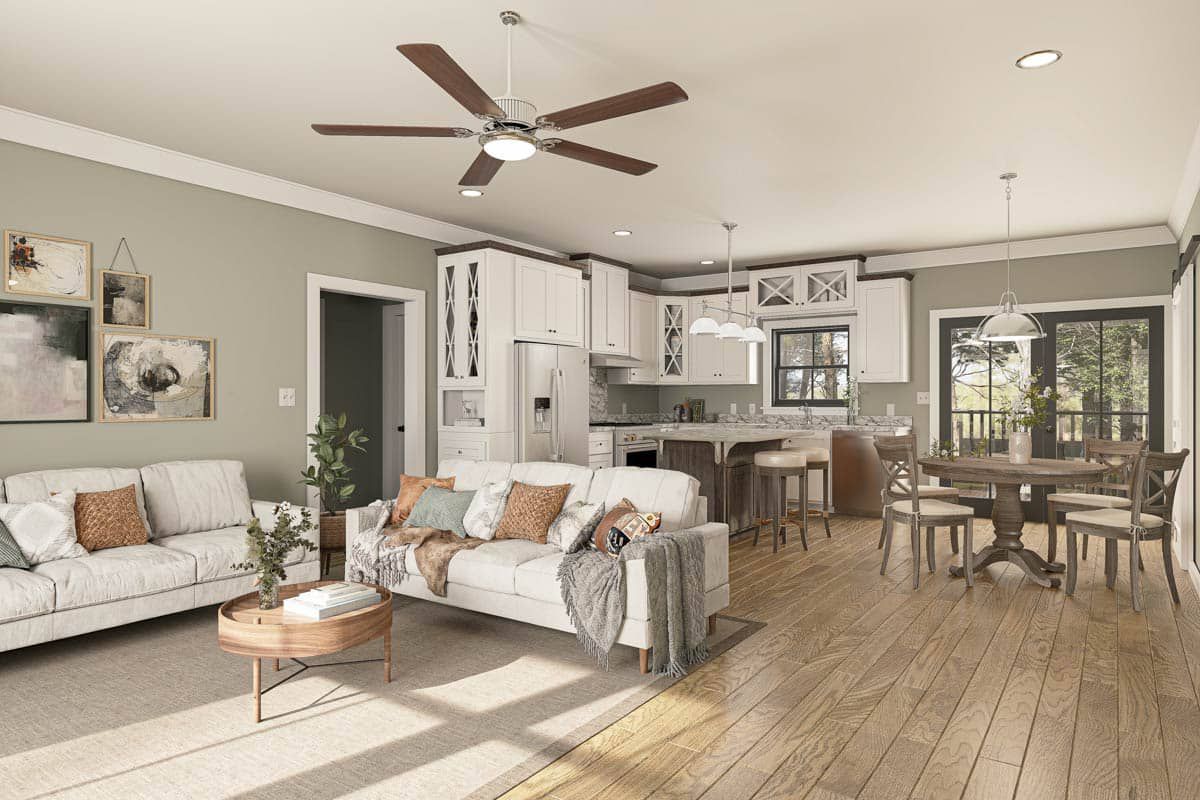
Large double doors from the kitchen lead to the rear covered patio, fostering strong indoor-outdoor connectivity. Ideal for entertaining or relaxing outside.
Kitchen Features
The kitchen features an island with seating, which helps both with prep and casual dining. It is directly connected to the dining and living spaces.
There is a walk-in pantry to support storage and keep kitchen clutter out of sight, improving functionality.
Outdoor Living (porch, deck, patio, etc.)
The **400 sq ft front porch** offers a generous, covered space overlooking the yard—perfect for relaxing, greeting neighbors, or enjoying morning coffee.
The **rear covered patio** (~168 sq ft), accessed via kitchen, gives a protected outdoor space for dining, lounging, or gathering without worrying about the weather.
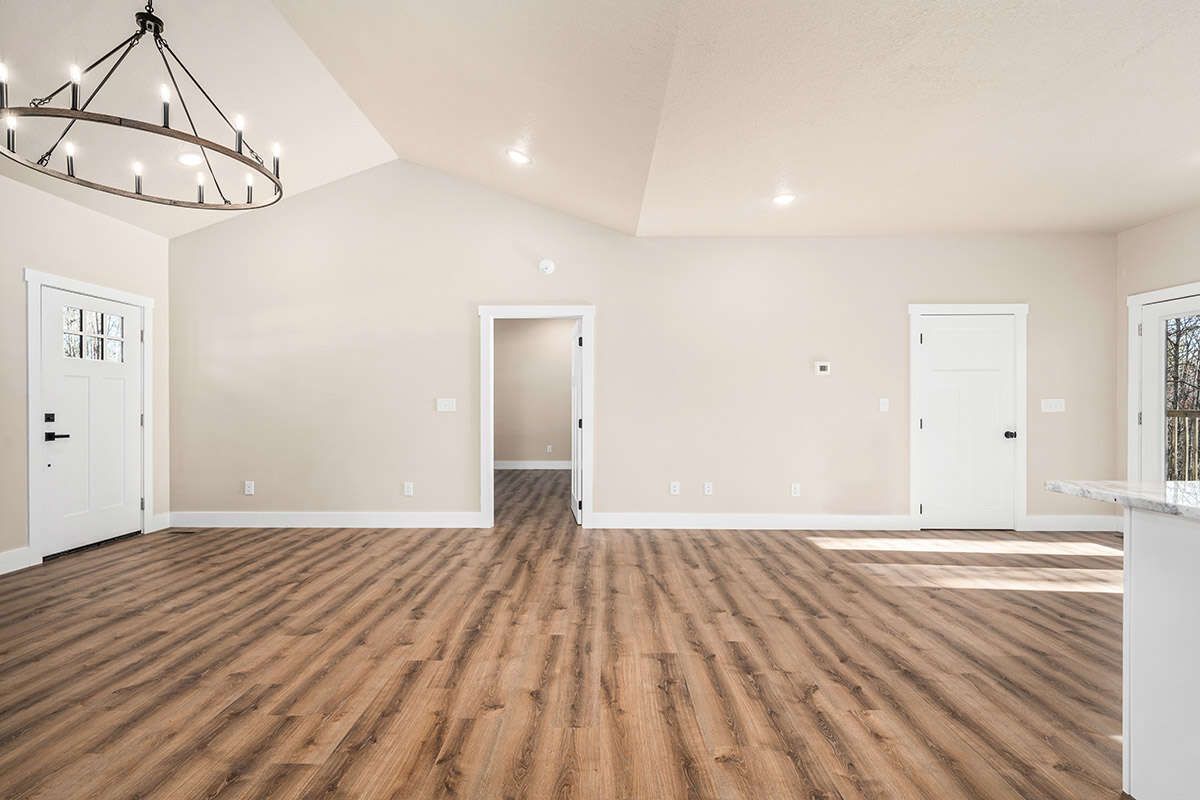
Garage & Storage
This plan does **not include an attached garage** in its base design (no garage shown in included features).
Storage is well addressed: dual walk-in closets in the master, a large pantry, mud/side-stoop area, and a laundry room all contribute. Closets in the secondary bedrooms complete the storage picture.
Bonus/Expansion Rooms
There are no formal “bonus rooms” or attic/second-story expansions in this one-story plan.
The home office provides extra flexibility for working from home or hobbies. Covered porch/patio spaces offer optional zones for outdoor expansion or covered extensions.
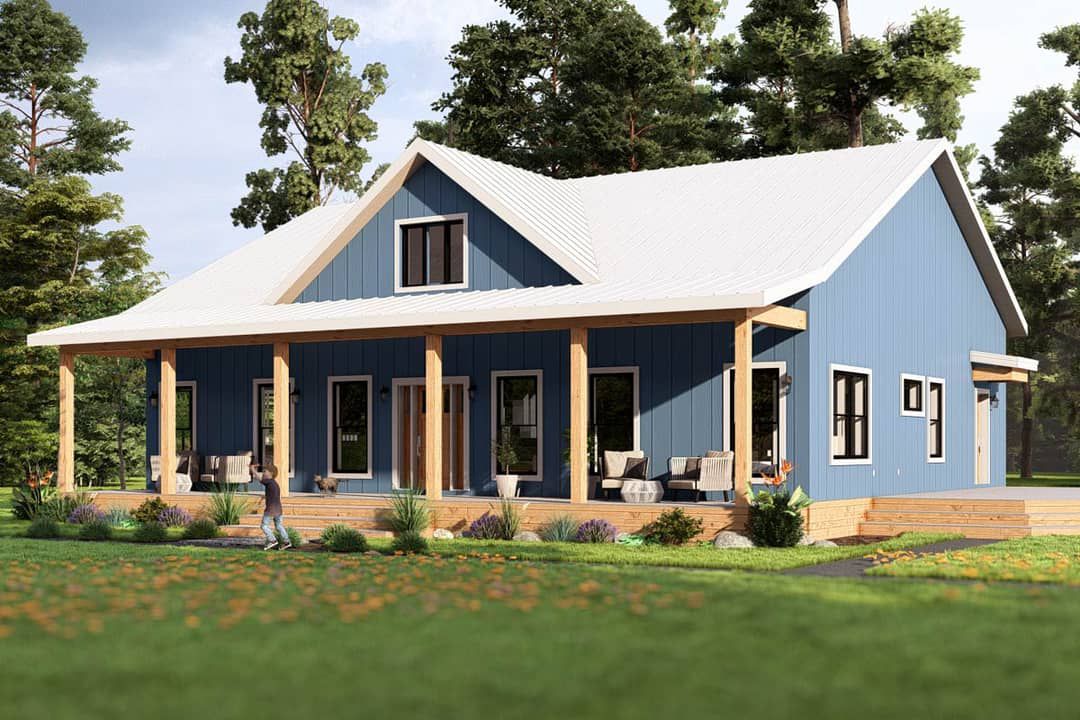
Estimated Building Cost
The estimated cost to build this home in the United States ranges between $625,000 – $800,000, depending on region, material & finish quality, labor rates, foundation/slab type, and whether premium upgrades (doors, windows, etc.) are included.
In summary, Plan 405007FDC is a beautiful country cottage that balances generosity and coziness: three bedrooms, vaulted entertaining spaces, wonderful porches, and smart functional touches. It’s perfect if you want a single-story home that feels open and gracious without going overboard. Warm, stylish, and highly livable.
