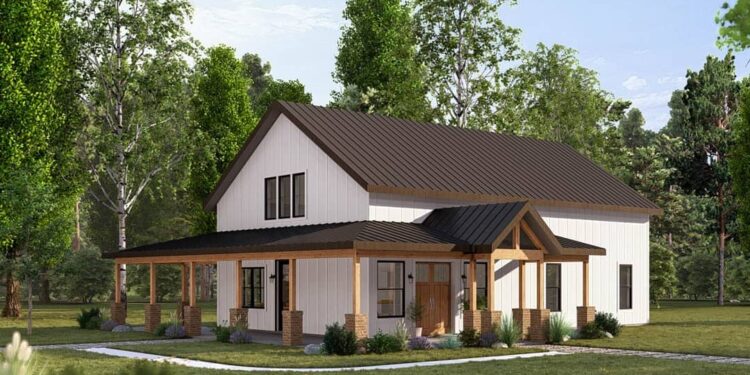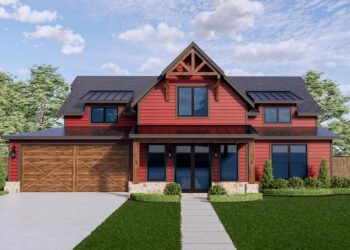Exterior Design
This barndominium-style home spans about **1,500 sq ft** of heated living space. Exterior walls use **2×6 framing** for added strength and better insulation.
The design features a wraparound covered patio that is approximately **50 feet wide** across the back and left side of the house, ideal for relaxed outdoor living.
Roof framing is stick or truss, with a primary roof pitch of **6 on 12**, giving a steep enough slope for classic barndo character and good runoff.
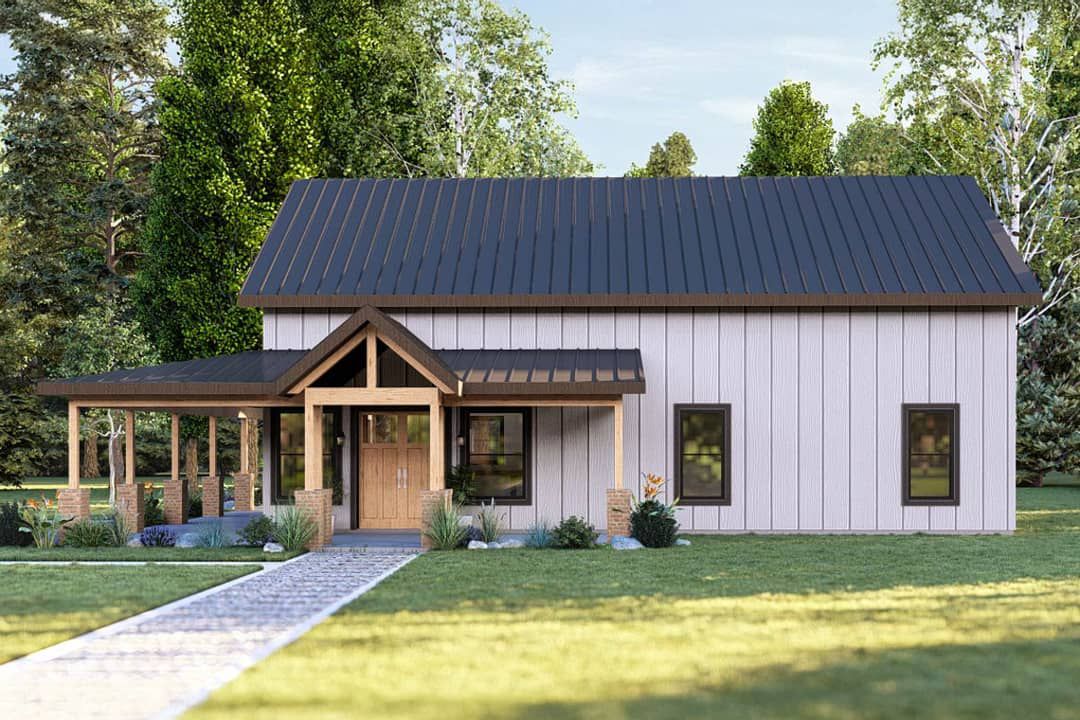
Interior Layout
You enter into an open-concept main living area where the living room, kitchen, and dining share a vaulted ceiling—this creates an airy, welcoming feel throughout the core of the home.
Off the kitchen you’ll find a pantry and a laundry room for convenience. These service spaces are placed so that daily chores are accessible but not intrusive.
Floor Plan:
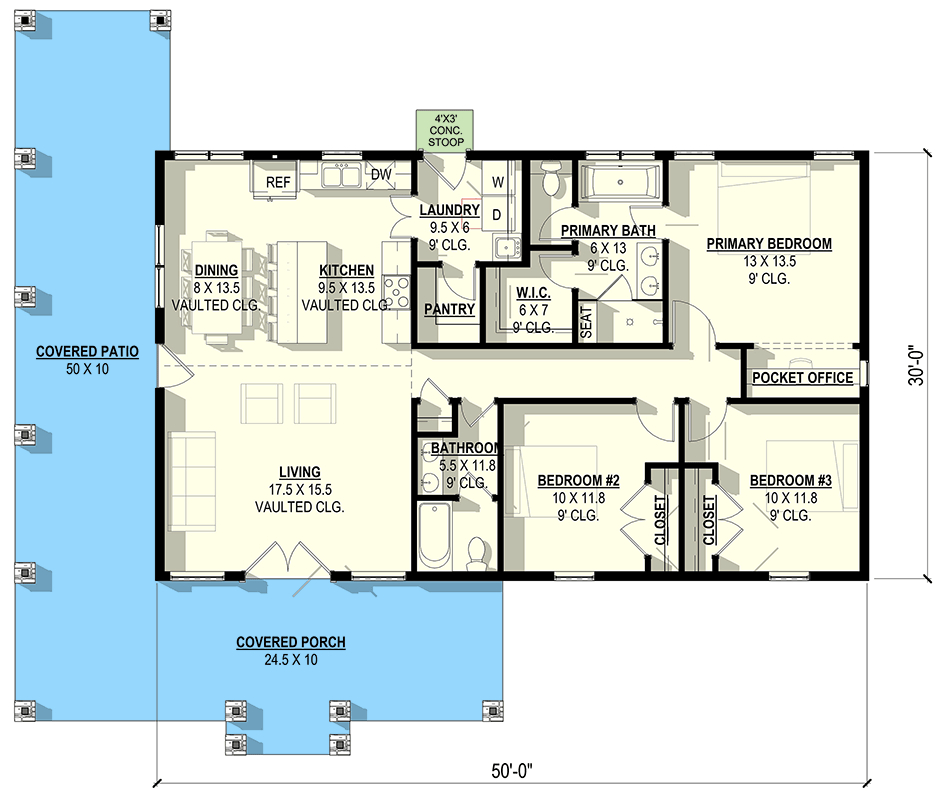
Bedrooms & Bathrooms
There are **3 bedrooms** and **2 full bathrooms**.
The primary bedroom includes a walk-in closet, a private bathroom with double vanities, and a “pocket office” — a small space for work or household organization.
The two secondary bedrooms share a full bathroom and both have closets.
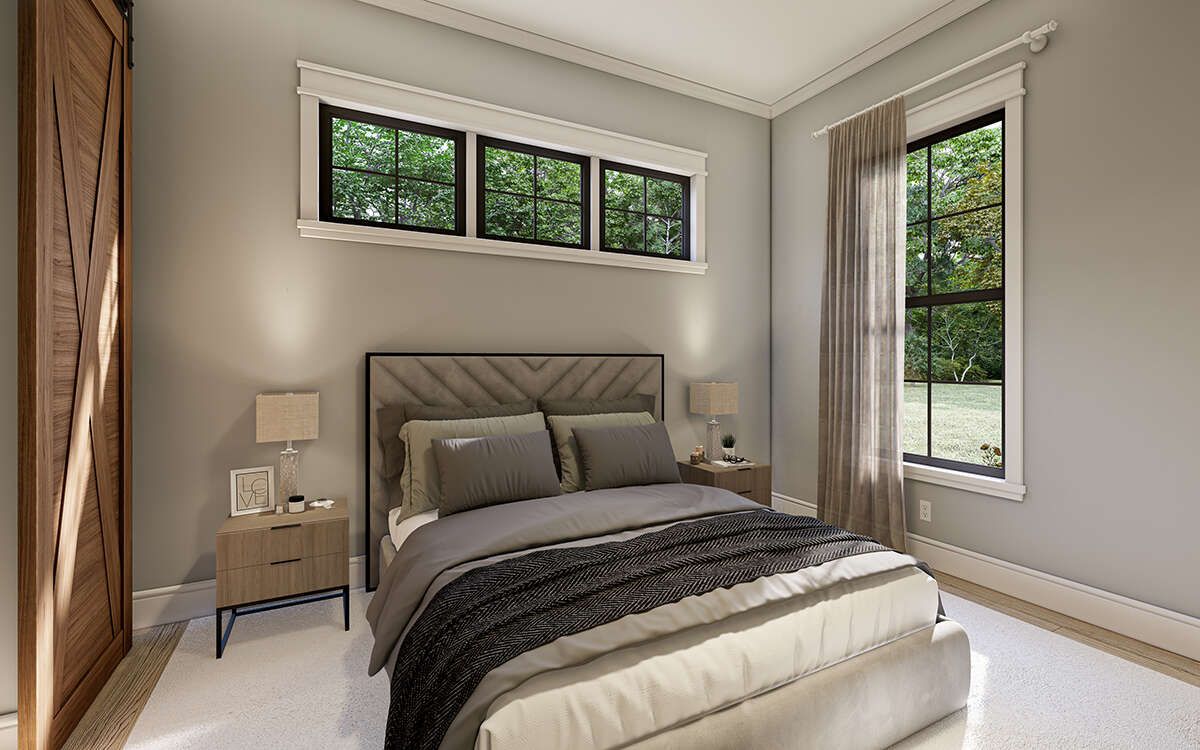
Living & Dining Spaces
The vaulted ceiling over the living, dining, and kitchen helps unify the space and make it feel much larger than the sq ft might suggest. Light flows in via windows and doors around the principal living area.
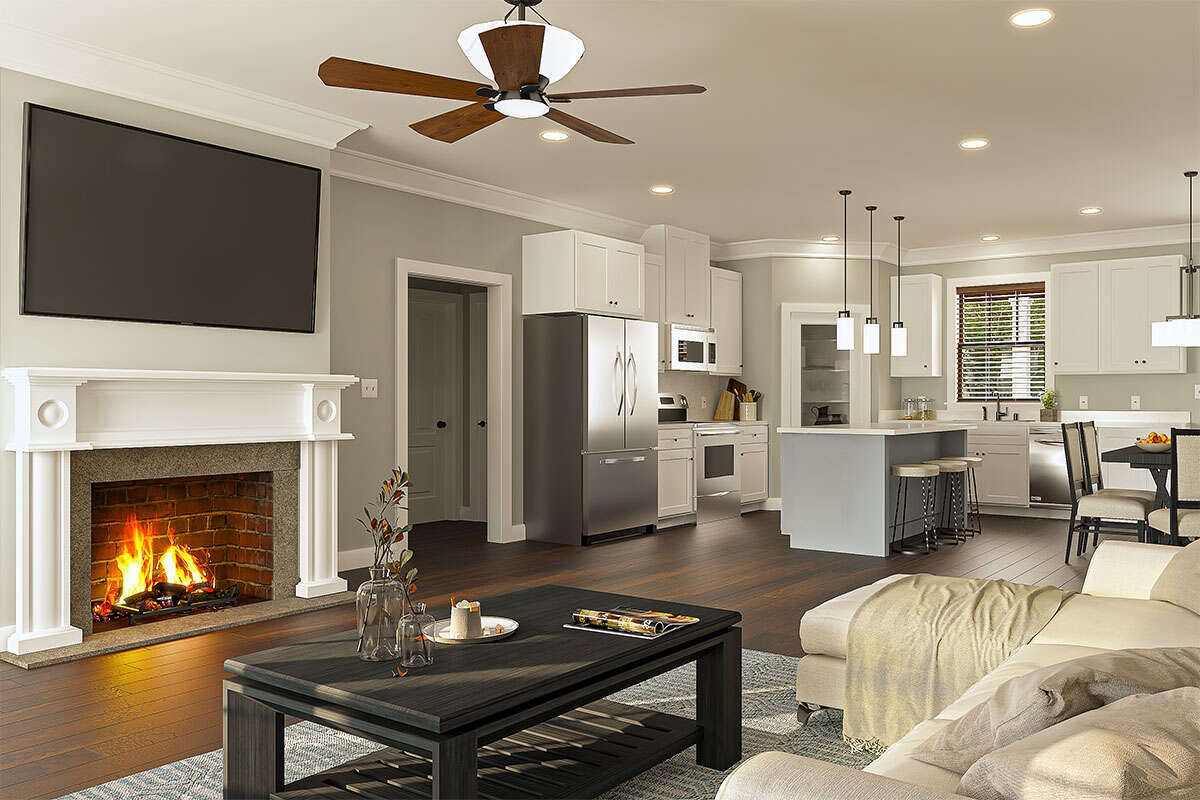
Because the wrap-around patio is directly accessible from the rear and side of the home, the indoor-outdoor flow is strong — perfect for entertaining or relaxing outdoors.
Kitchen Features
The kitchen includes a walk-in pantry, which helps in storing supplies and hiding clutter — this is especially valuable in open-concept layouts.
Double vanities in the primary bath, cabinetry, and well-thought‐out placement for laundry/pantry near the kitchen all help in creating a functional, modern kitchen/living flow.
Outdoor Living (porch, deck, patio, etc.)
The covered porch is extensive: wrapping around the back and left sides of the home (~50 ft wide), giving plenty of space for outdoor seating, shade, and enjoying views.

Such a wraparound porch not only increases usable outdoor living space, but also creates architectural interest and shelter from sun or rain. It encourages stepping outside just as easily as staying inside.
Garage & Storage
There is **no garage** included in the base version of this plan.
Storage is still well addressed with a walk-in closet in the primary bedroom, closets in the secondary bedrooms, a pantry, and utility/laundry room. These help maximize daily functionality.
Bonus/Expansion Rooms
No formal bonus room or second story is included; the home is single-story.
The “pocket office” in the primary suite offers a little flexible space for work or planning. Additionally, with wraparound porch and generous covered patio, there’s potential for future enclosure or expansion if local codes allow.
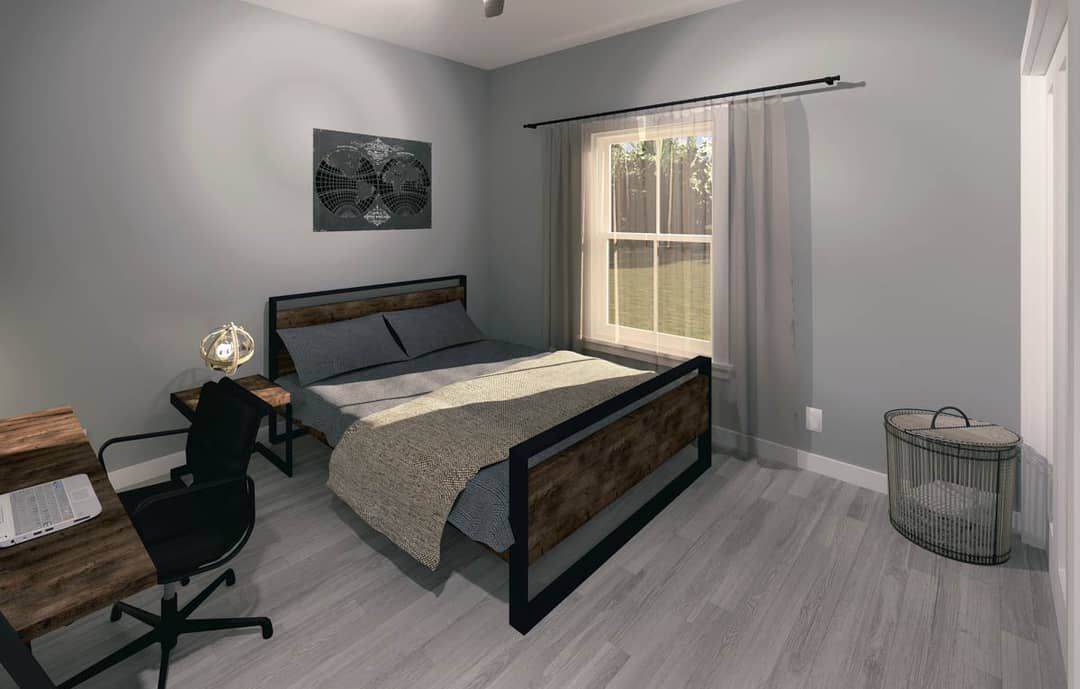
Estimated Building Cost
The estimated cost to build this home in the United States ranges between $600,000 – $800,000, depending on location, material finishes, labor rates, foundation type, climate, and whether you add high-end or custom features.
In summary, Plan 405005FDC is beautifully suited for someone who wants that barndominium charm — vaulted ceilings, airy open layout, a large wraparound patio, and clever touches like the pocket office. It balances rustic style with modern comforts, and offers strong curb and outdoor appeal while keeping the inside warm, functional, and inviting.
