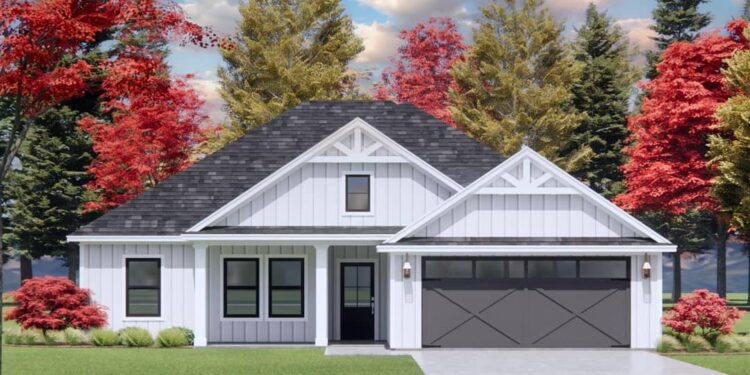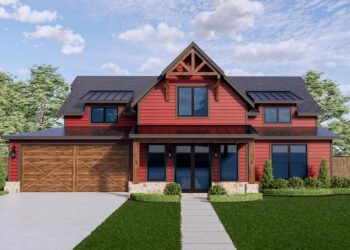Exterior Design
This is a single-story New American / Ranch style home with **1,517 sq ft** of heated living area. Exterior walls are framed with **2×4 construction**, with **2×6** offered as an optional upgrade.
The house is **46 ft-8 in wide** by **60 ft-2 in deep**, and its roof ridgeline peaks at about **22 ft**. The primary roof pitch is **8:12**, giving classic roof slopes that work well in many climates.
There are two covered porches: a front entry porch (~113 sq ft) and a rear porch (~117 sq ft), for a combined **230 sq ft** of outdoor covered space. These add charm, shelter, and outdoor usability.

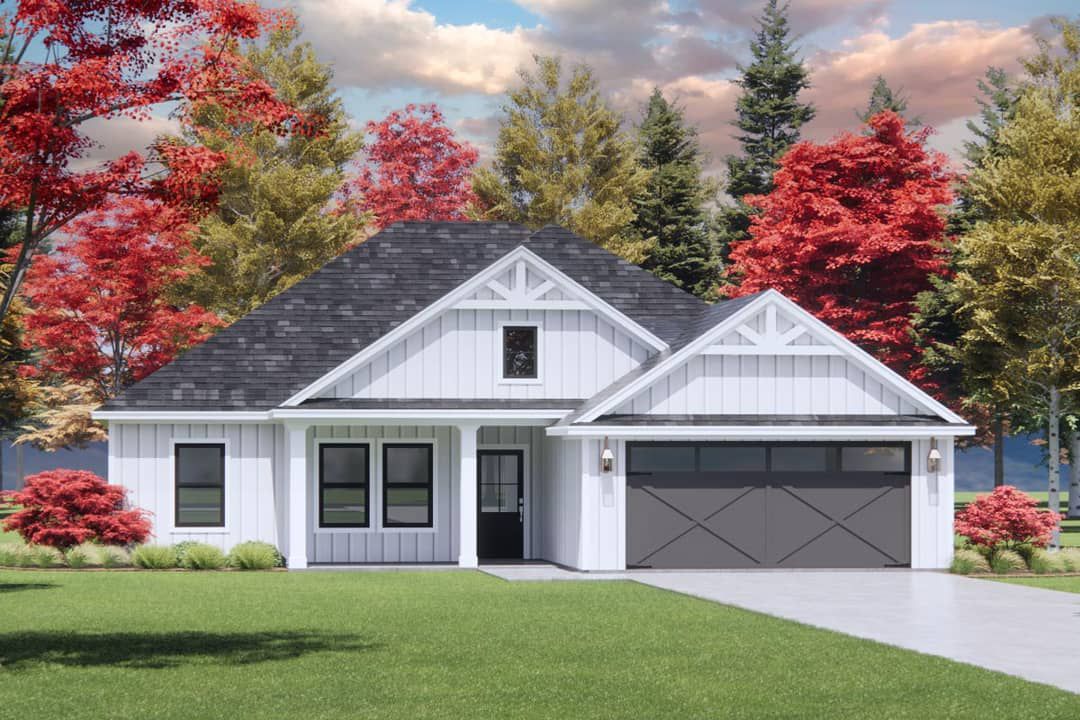
Interior Layout
The floor plan includes **3 bedrooms** and **2 full bathrooms**, all on the main level—no upstairs required.
Ceiling height throughout the first floor is **10 ft**, giving rooms a spacious and generous feel. The home has an attached **2-car front-entry garage** of about **428 sq ft**.
Floor Plan:

Bedrooms & Bathrooms
The master suite is located on the main floor; it enjoys its own full bathroom and likely a walk-in closet (design includes standard amenities).
The two additional bedrooms share a full bathroom, positioned for convenience and privacy. Their layout is clustered (i.e., grouped together), which is often good for families.
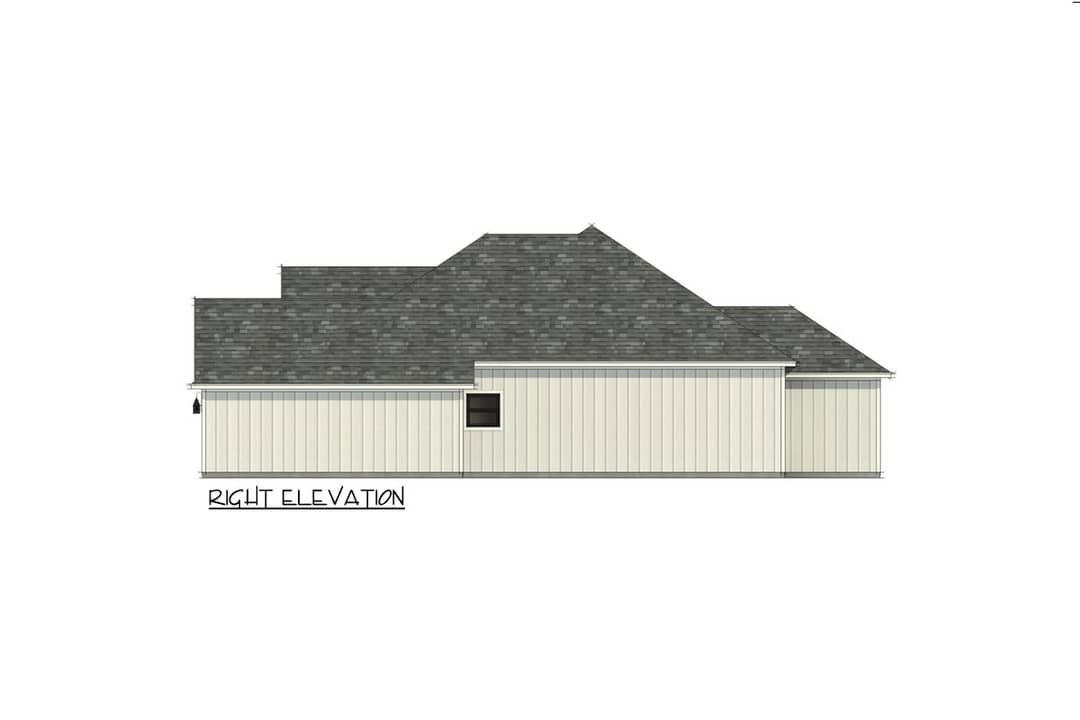
Living & Dining Spaces
The living space is open and efficient. A front entry leads into common areas, with living, dining, and kitchen flowing without unnecessary hallways.
Natural lighting and views are supported by porches, in particular the rear porch, which connects nicely to the indoor living areas. This boosts indoor-outdoor interaction.

Kitchen Features
The kitchen includes space for modern functionality, likely including an island or peninsular layout, and adjacent pantry or storage. It is positioned to be accessible from living and dining. (While the specifications don’t detail every appliance layout, the plan is set up for efficient flow.)
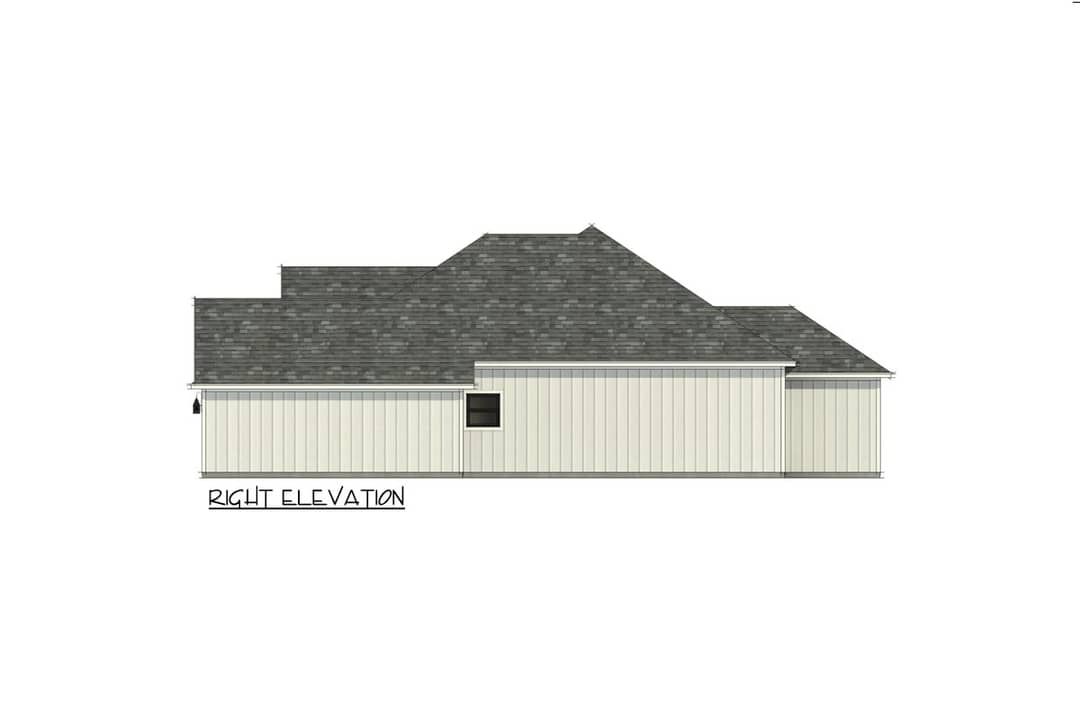
Outdoor Living (porch, deck, patio, etc.)
The front (113 sq ft) and rear (117 sq ft) porches provide covered outdoor areas. The front porch offers curb appeal and a welcoming entry; the rear porch gives space for relaxing, outdoor dining, or entertaining.
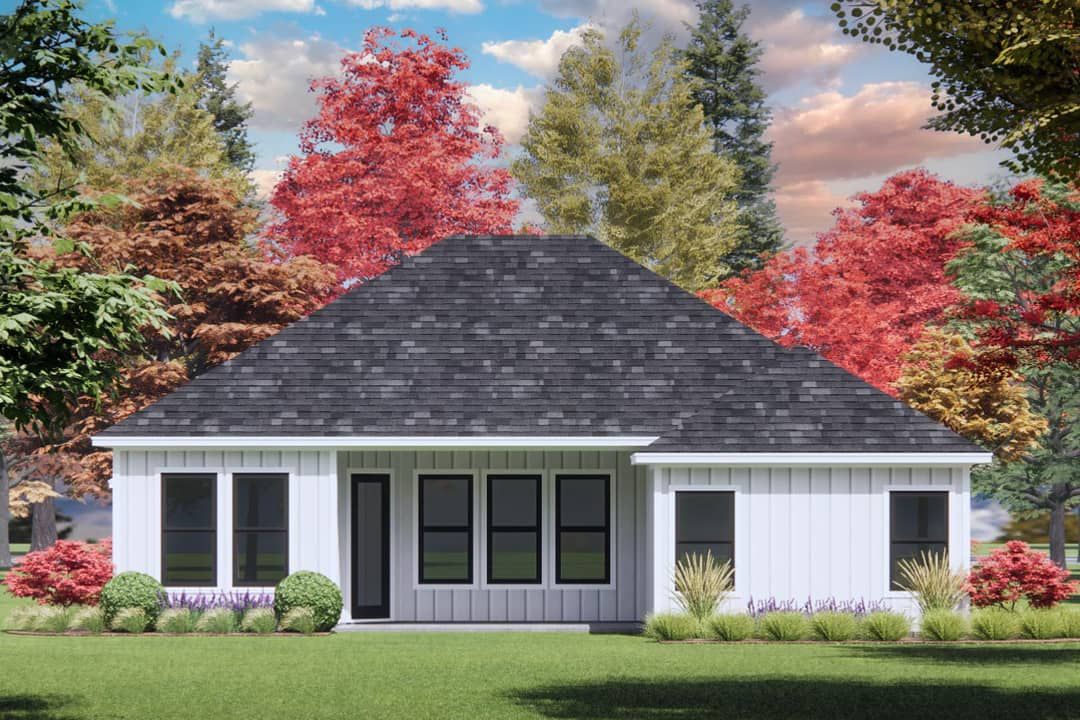
Garage & Storage
The plan includes a **2-car attached garage** (front-entry) of about **428 sq ft**. This allows for vehicle parking plus some storage space.
Storage within the home is accommodated via closet space, likely a walk-in closet in the master, and space for a mudroom or drop zone (common in New American designs) to buffer from the garage.
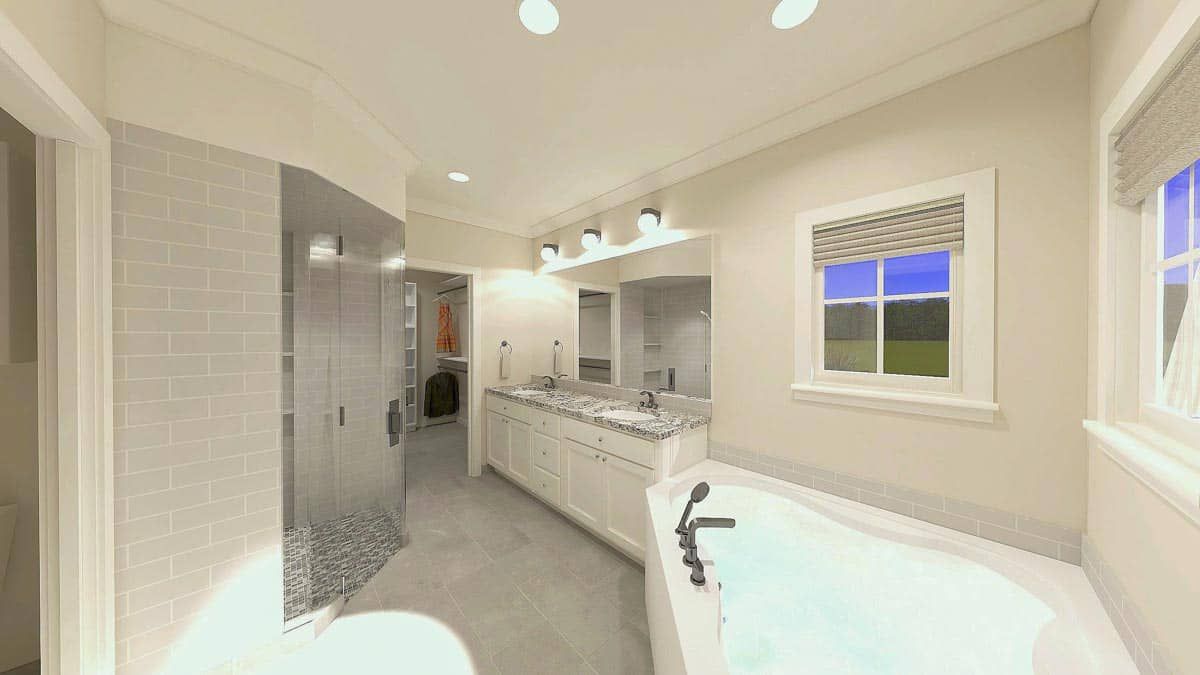
Bonus/Expansion Rooms
No bonus room or second story is indicated in the base plan; everything is on one level.
If desired, using attic space or modifying rooflines might permit some expansions; also one could customize porches or add features locally.
Estimated Building Cost
The estimated cost to build this home in the United States ranges between $550,000 – $700,000, depending on location, material and finish quality, labor rates, foundation type, and any custom upgrades.

In summary, Plan 818118JSS is a well-balanced home with modern New American charm. Three bedrooms, two baths, nice porch spaces, a generous garage, and a single-story layout make it great for families seeking comfortable, efficient living without huge scale. Friendly, charming, and ready for everyday life.
