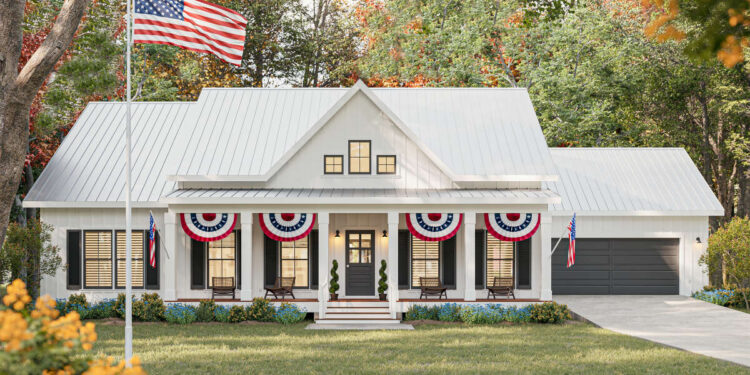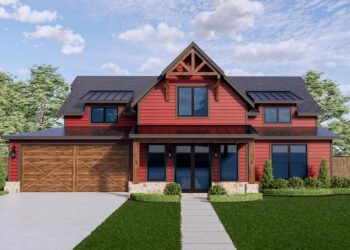Exterior Design
This is a one-story modern farmhouse boasting **1,615 sq ft** of living space, framed in **2×6 wood**, which gives sturdy exterior walls and improved insulation.
The plan features a **2-car front-entry garage** (~528 sq ft) that integrates cleanly into the façade without overwhelming the house.
Roof framing is stick built, with a main roof pitch of **8:12**, giving a sharp, pitched roof style typical of farmhouse designs. The overall width is about **72 ft**, and depth about **44 ft**.
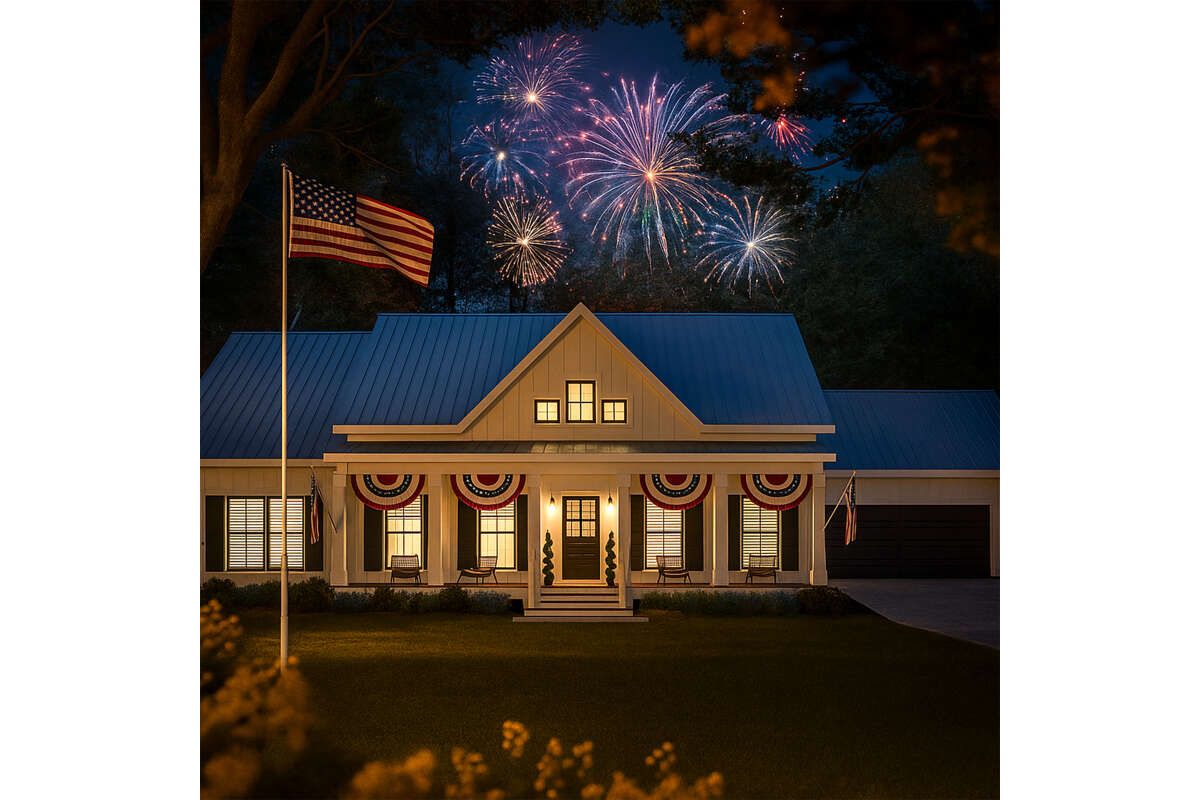
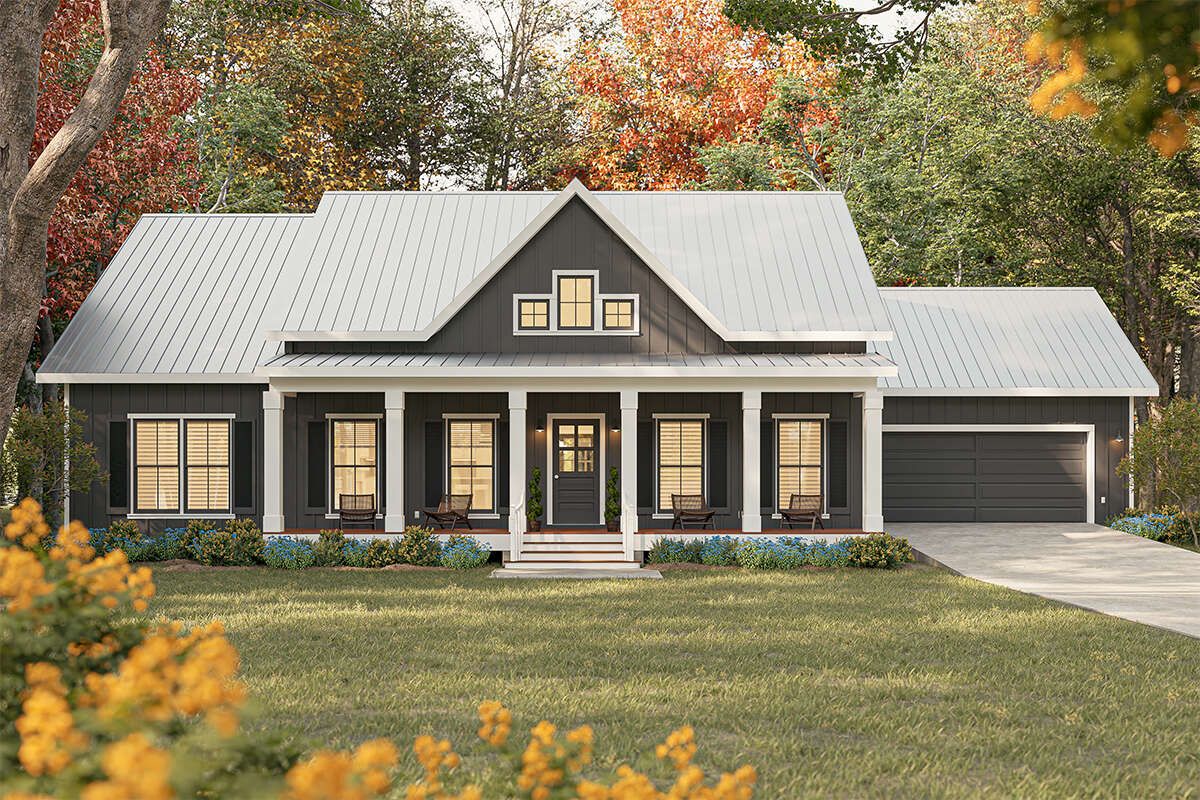
Interior Layout
The entrance leads into open common areas combining the living room, dining, and kitchen. The open-plan layout ensures minimal hallway space and good flow between zones.
The kitchen includes an island, and there is a walk-in pantry; laundry is located on the main floor. Bedrooms are arranged in a split layout: the master is separated from the two secondary bedrooms.
Floor Plan:
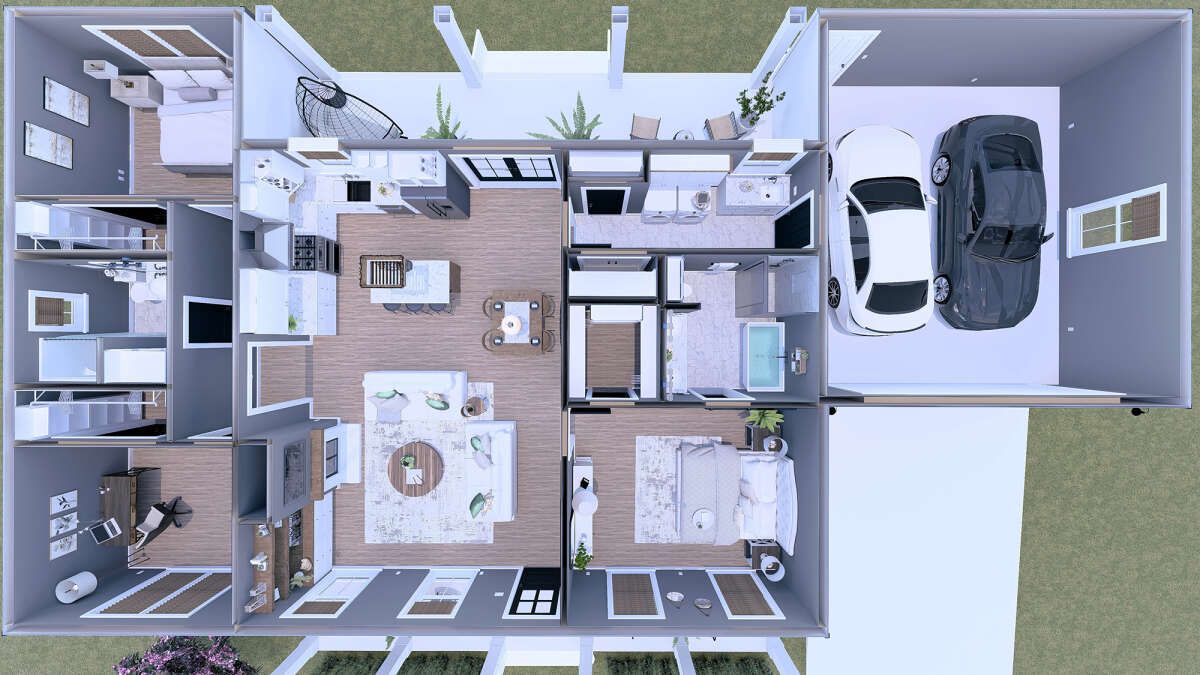
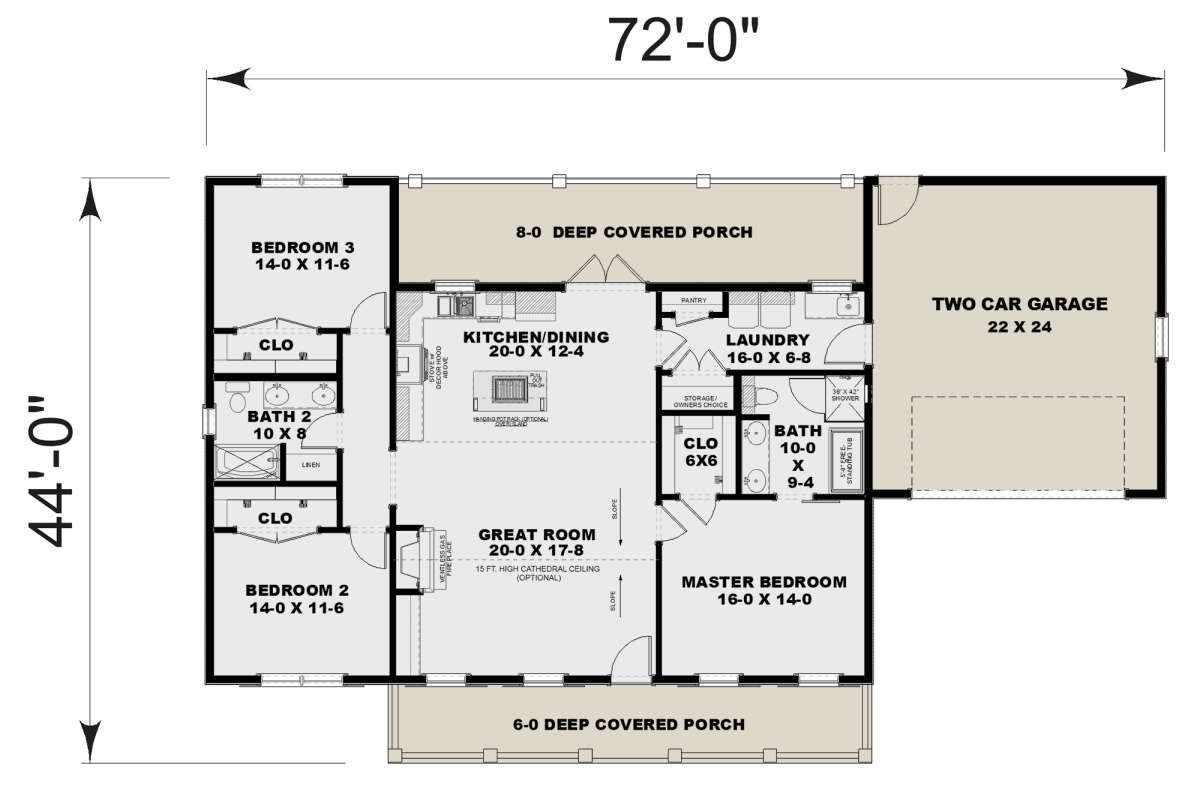
Bedrooms & Bathrooms
There are **3 bedrooms** and **2 full bathrooms** in this plan.
The master suite enjoys privacy on one side of the house. Secondary bedrooms are grouped on the opposite side and share a full bath.
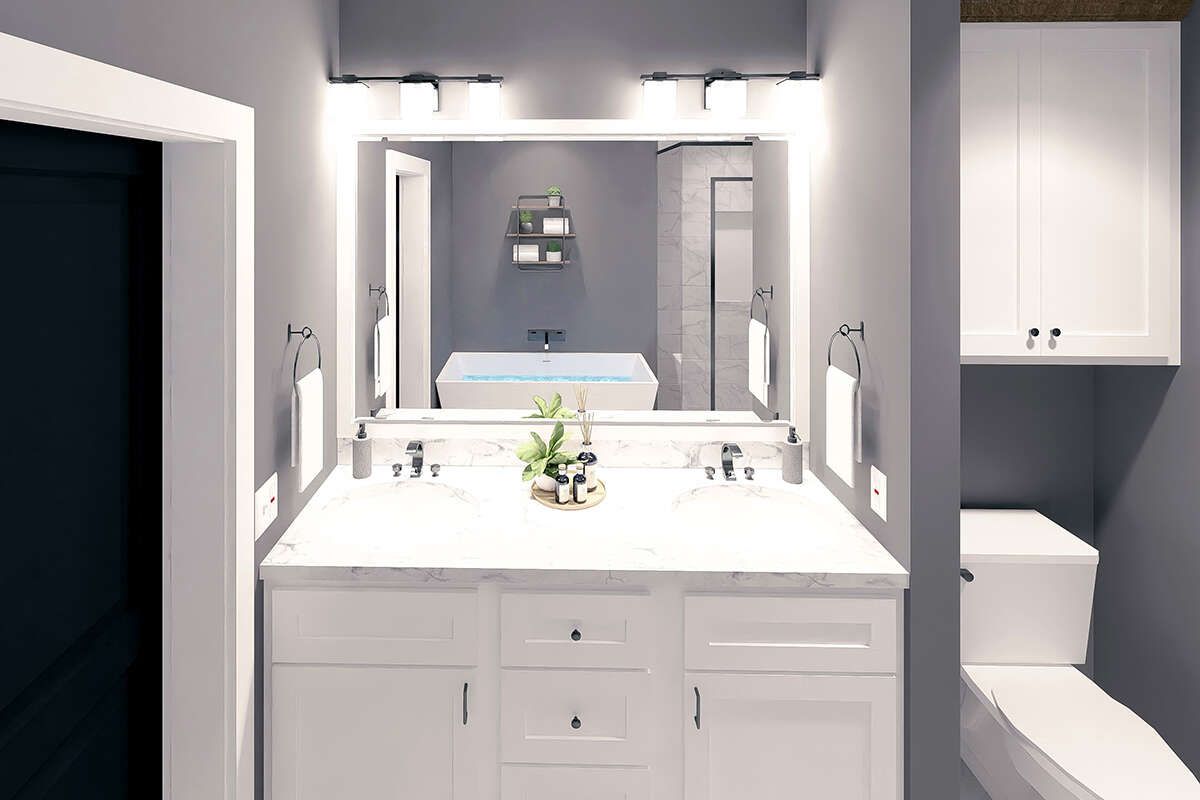
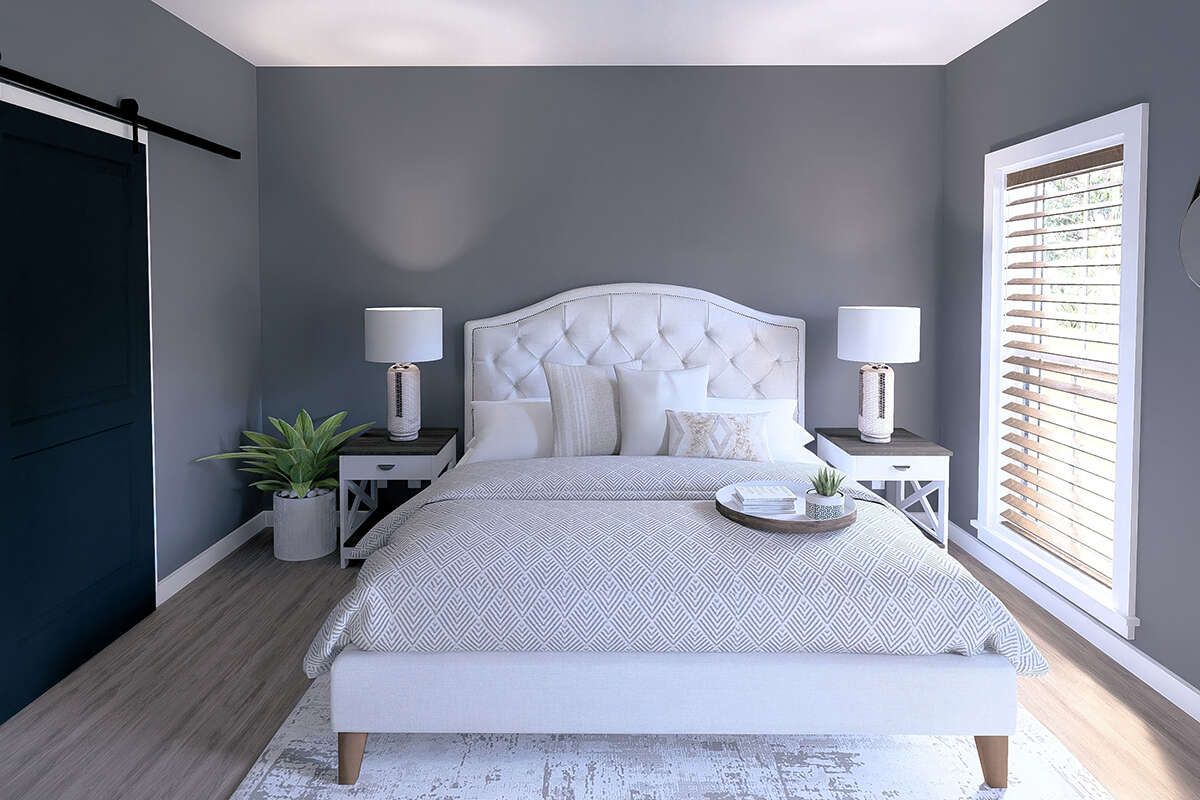
Living & Dining Spaces
Ceiling height throughout the main floor is **9 ft**, which keeps proportions comfortable without wasting volume.
The living area is open, with space enough for comfortable seating and natural light. Dining is placed within the flow of living / kitchen, enhancing interaction.

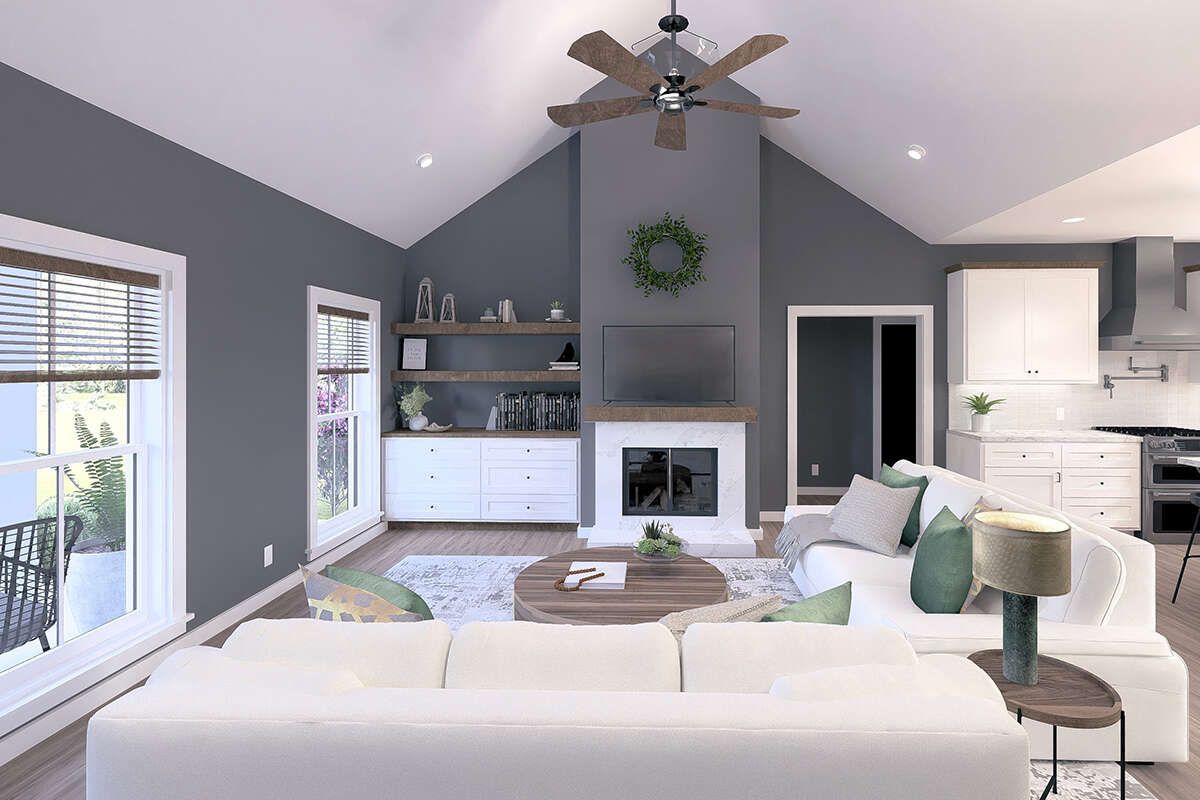
Kitchen Features
The kitchen center island offers additional prep/work/dining space. It is paired with a walk-in pantry to keep essentials close but out of sight.
Because of the open plan, the kitchen connects visually and functionally with both the dining area and the living room.
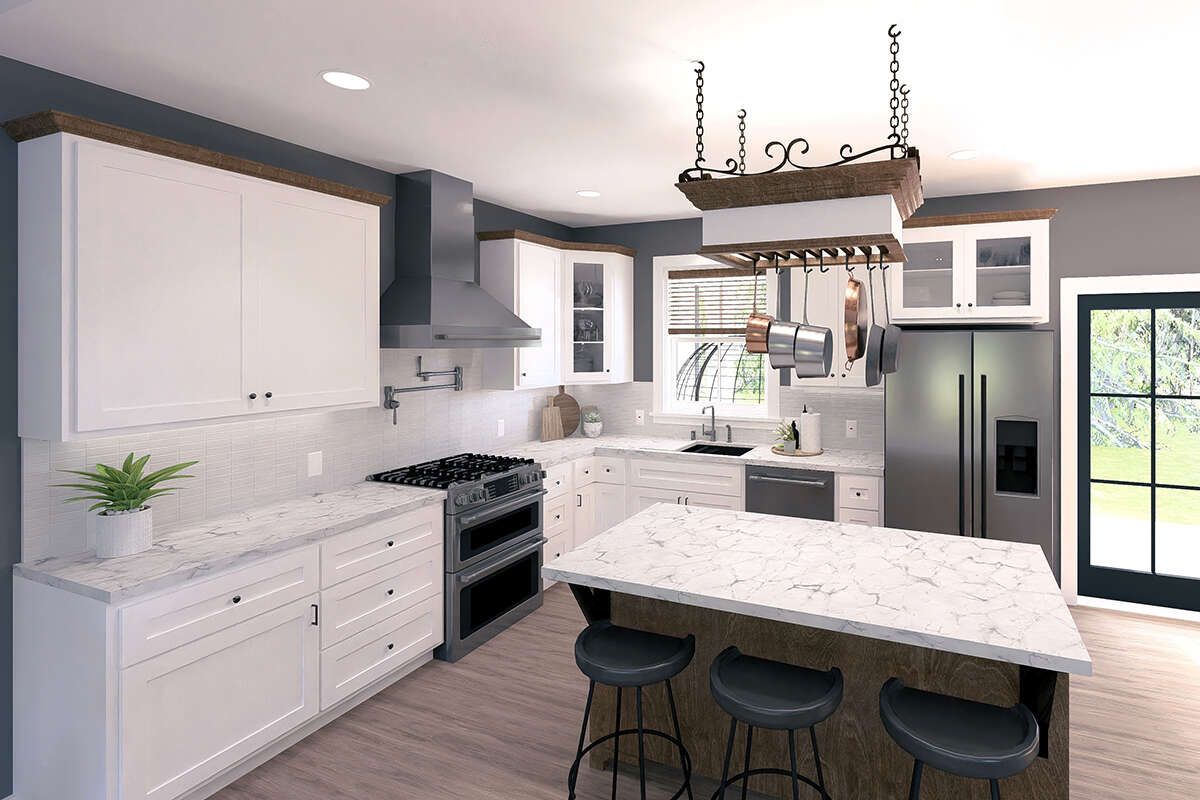
Outdoor Living (porch, deck, patio, etc.)
Front porch and rear porch or patio spaces are included, adding outdoor gathering areas. Specific porch/patio area totals are about **495 sq ft** combined.
The garage entry and porch designs help with transitions between outdoors and indoors. Covered entries help with weather protection.
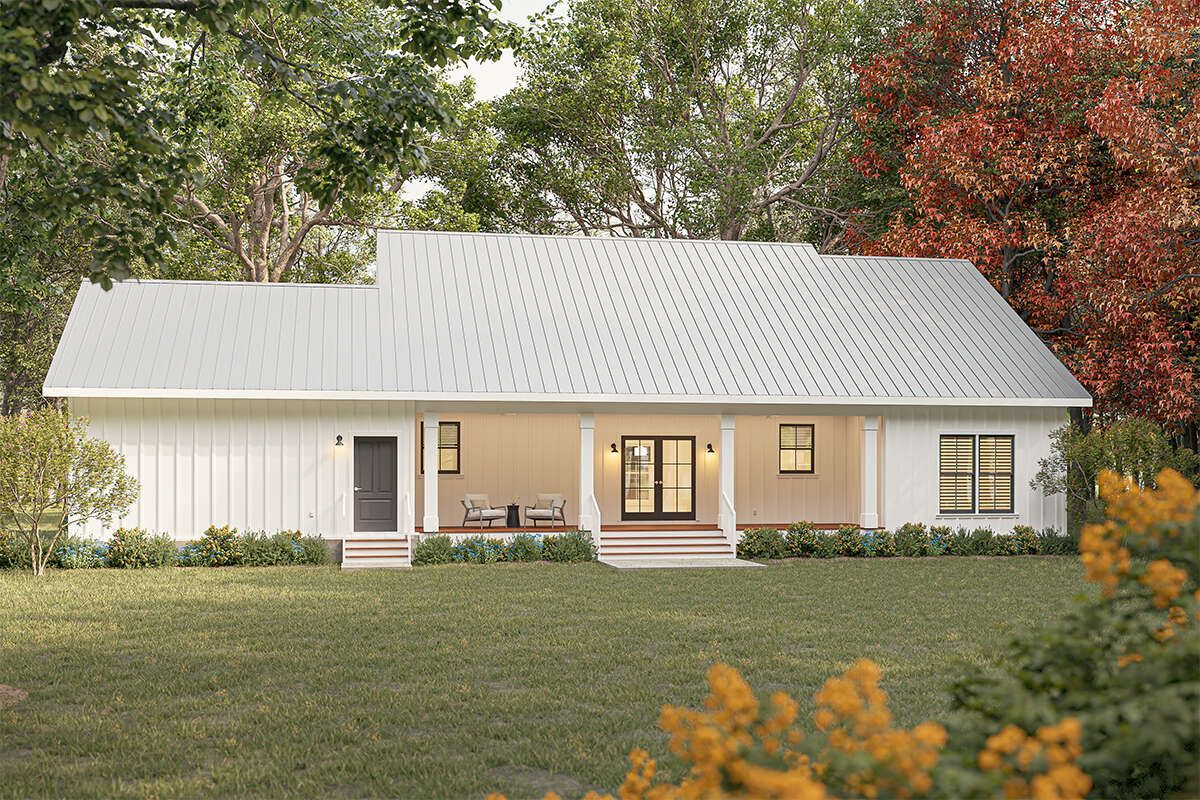
Garage & Storage
The **2-car garage** (~528 sq ft) is attached and front-entry, offering secure vehicle space and additional storage.
Storage inside the house includes closets in all bedrooms, pantry, and laundry room. The efficient layout keeps circulation space limited, maximizing usable area.
Bonus/Expansion Rooms
No bonus room or second story is included; this is a single-floor plan.
The plan does include optional foundation choices (slab, crawlspace, possible basement) which could allow future expansion/downstairs finish where lot conditions permit.
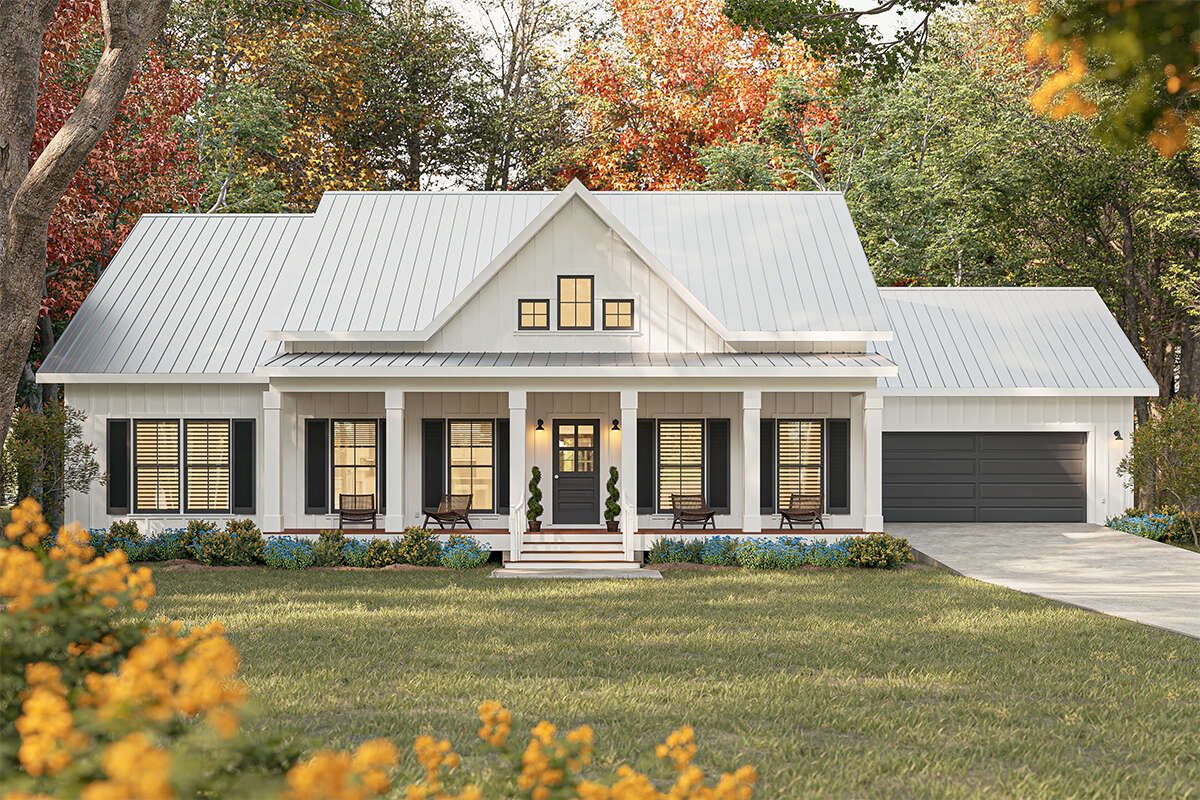
Estimated Building Cost
The estimated cost to build this home in the United States ranges between $550,000 – $700,000, depending on location, finish materials, labor costs, foundation type, and whether you choose high-end upgrades.
In summary, this modern farmhouse plan offers a balanced mix of space, privacy, and style. With three bedrooms, good storage, open common areas, and pleasing farmhouse character, it’s ideal for families wanting a comfortable, efficient, and attractive home. Warm, modern, and welcoming.
