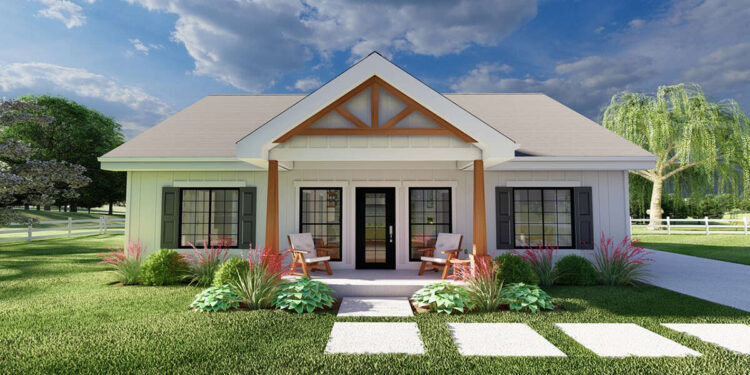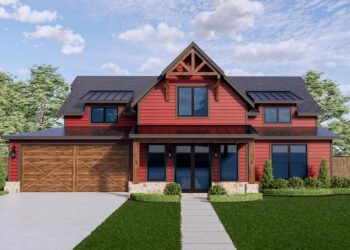Exterior Design
This plan offers about **1,360 sq ft** of heated living space in a single-story country layout. The exterior is designed with **2×4 wood framing**, with a paid option to convert to 2×6 for added thermal performance.
The footprint is very balanced: **40 ft wide** by **40 ft deep**, giving it a square, symmetric feel. Roof pitch is 7:12, which gives a crisp slope to shed water and snow well without overly complicating roof structure.
Ceiling height on the main floor is **9 ft**, which delivers a standard, comfortable scale. Ridge height is about **20 ft-7 in**, giving presence without being imposing. A front porch adds charm and sheltered entry.
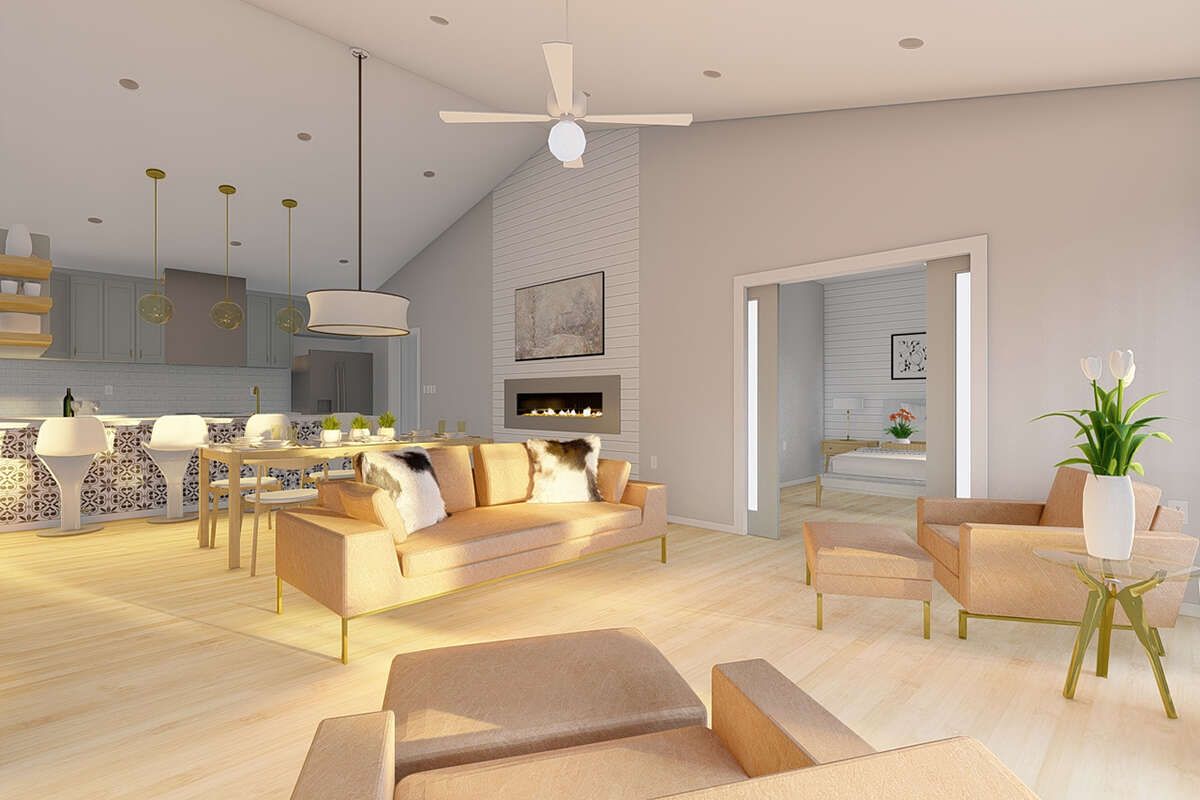
Interior Layout
The layout uses a **split-bedroom** strategy: the master suite is on one side, while the two secondary bedrooms are on the opposite side. This helps with privacy.
Shared spaces are open and efficient. The open kitchen, living, and dining areas provide a central gathering zone. A mud room / entry drop-zone helps transition between outdoors and indoors neatly. Laundry is on the main floor.
Floor Plan:
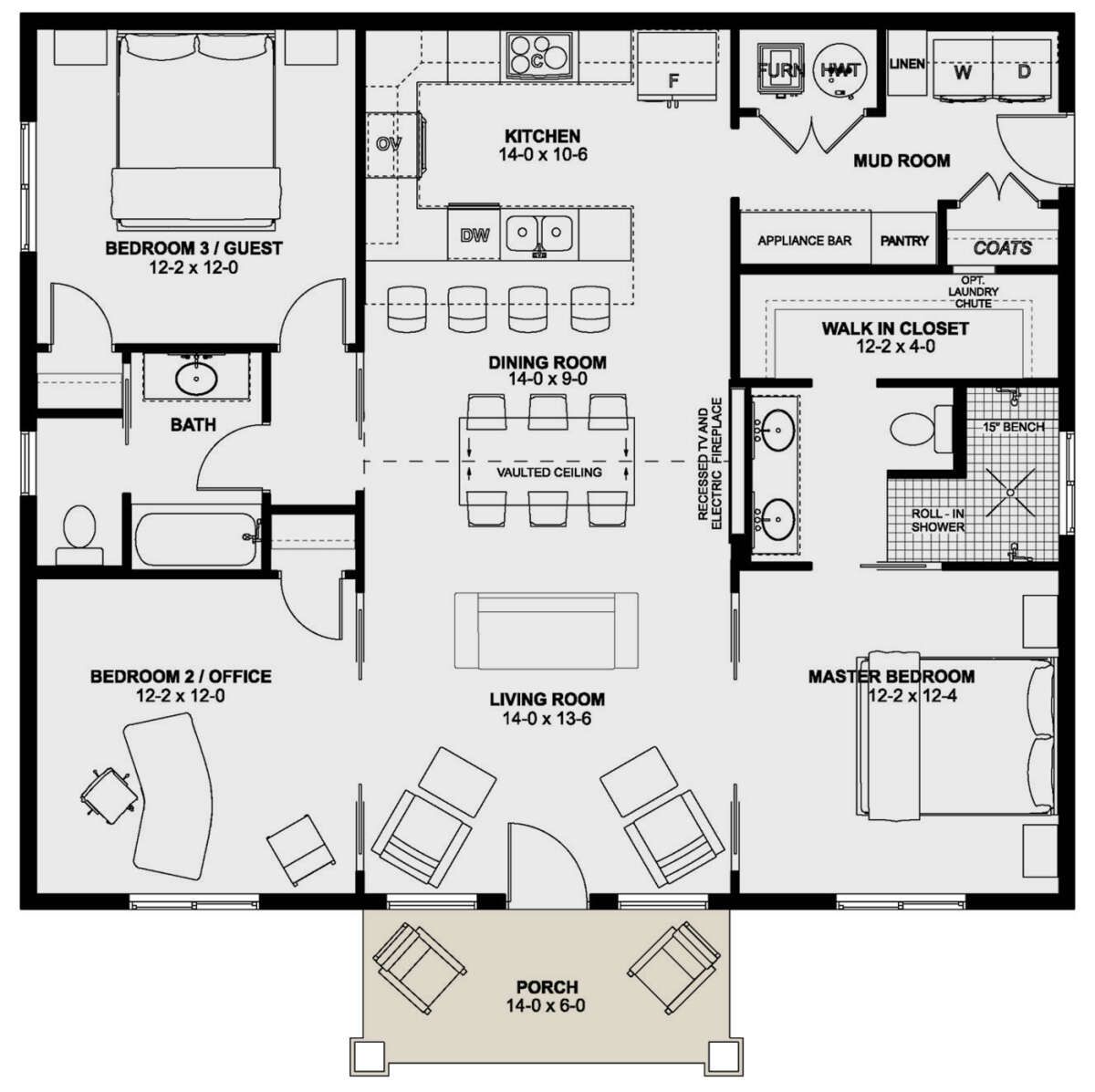
Bedrooms & Bathrooms
There are **3 bedrooms** and **2 full bathrooms**. The master includes its own private bath; the other full bath serves the two secondary bedrooms.
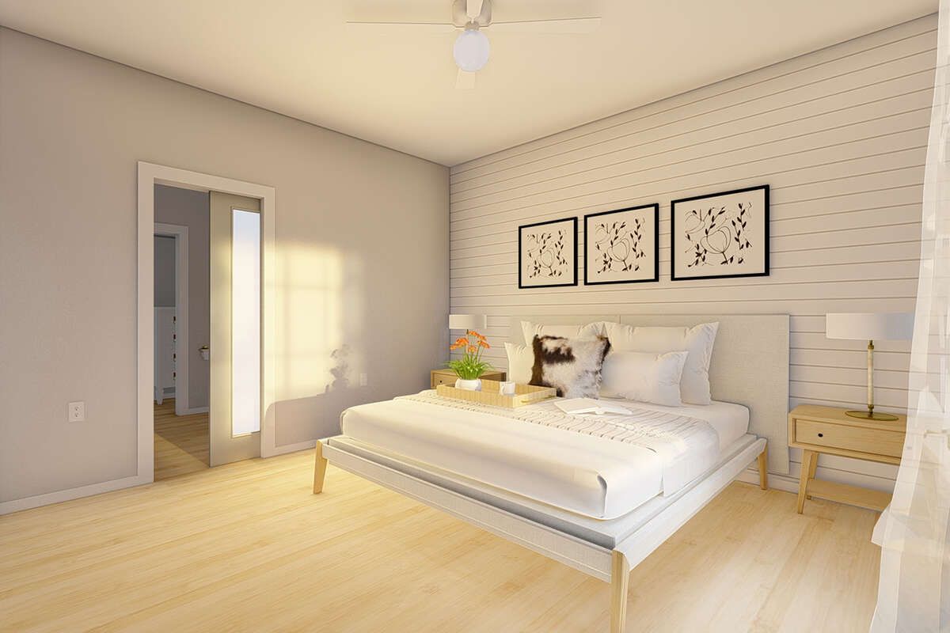
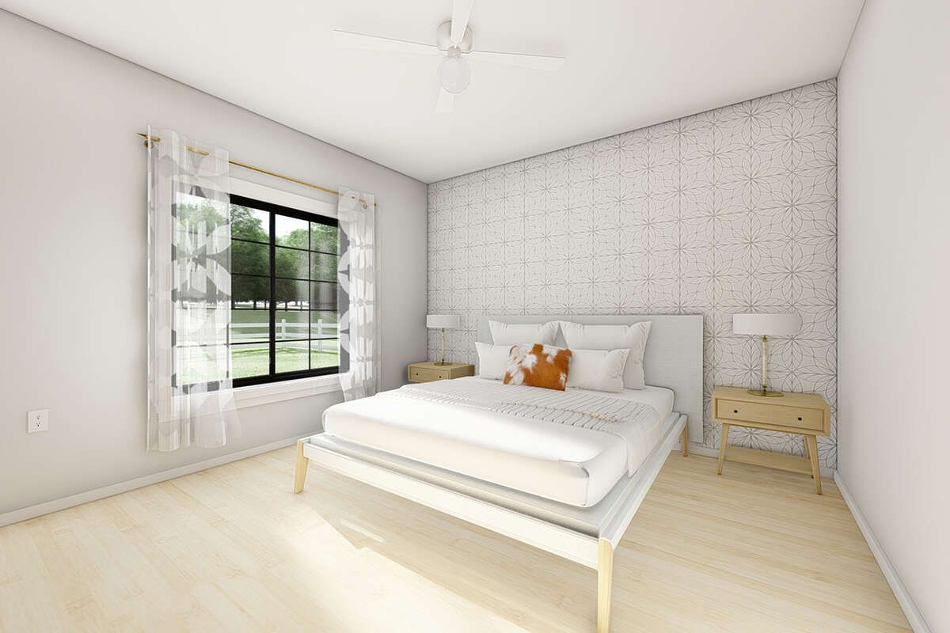
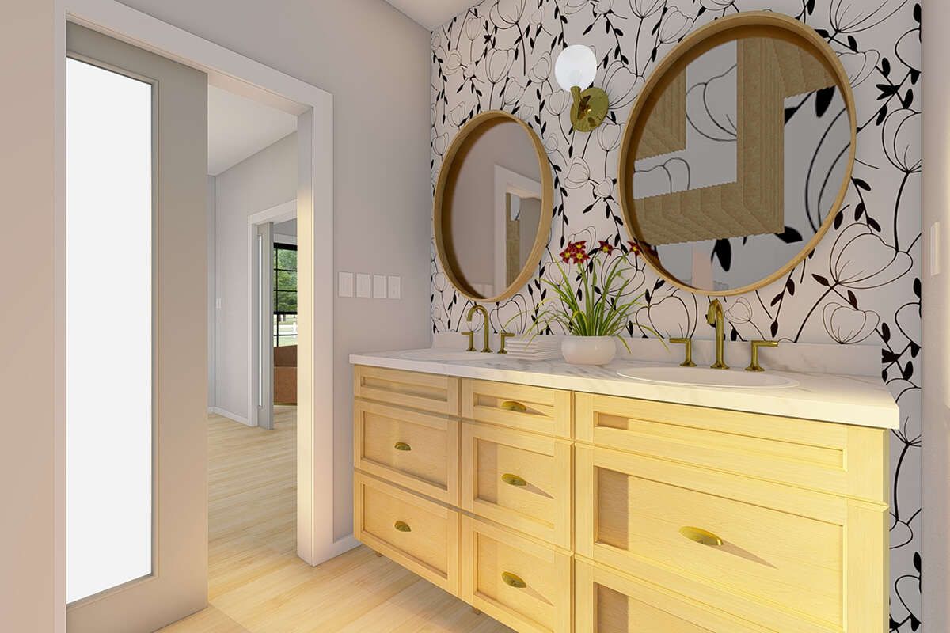
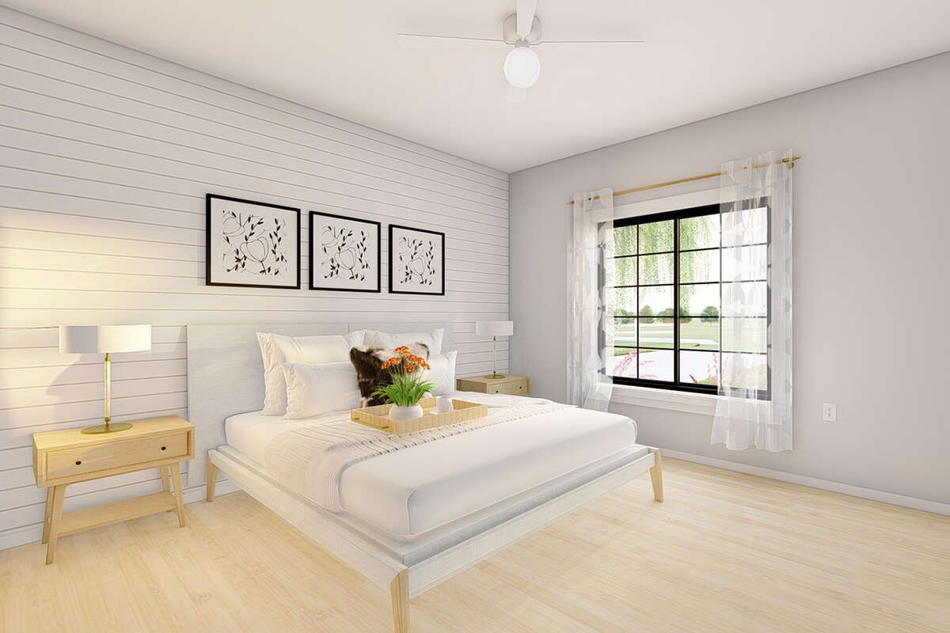
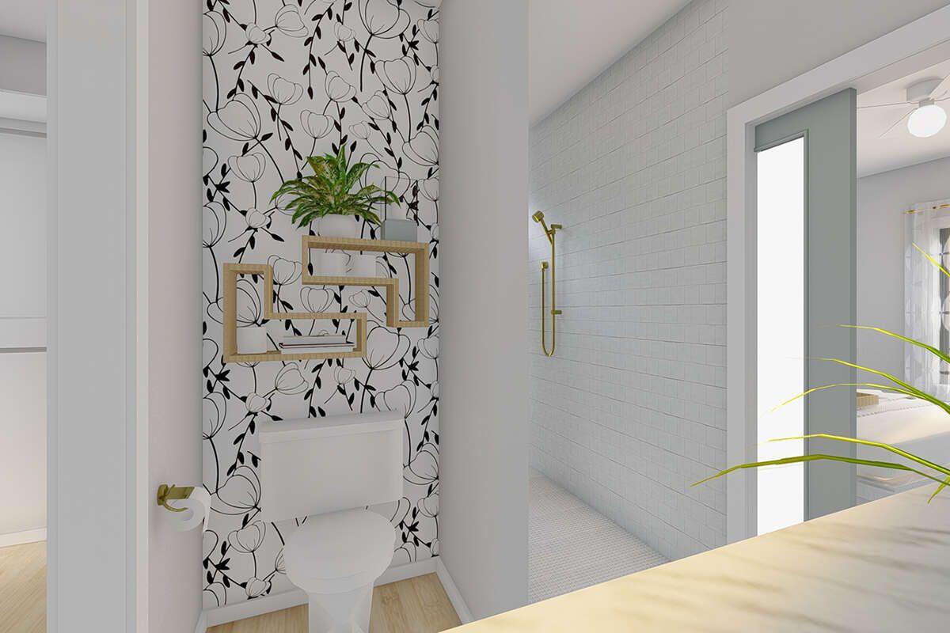
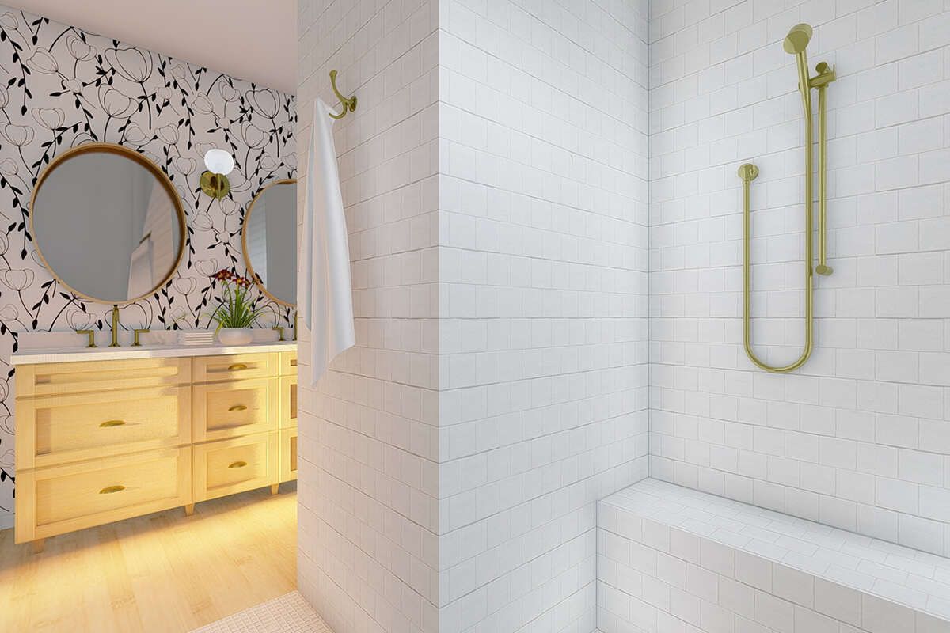
Living & Dining Spaces
The great room / living space is centrally located and flows into the kitchen and dining area, creating sight lines that make the space feel larger and more open.
Because of the modest square footage, there are minimal hallways – circulation is efficient, so more interior sq ft is usable.
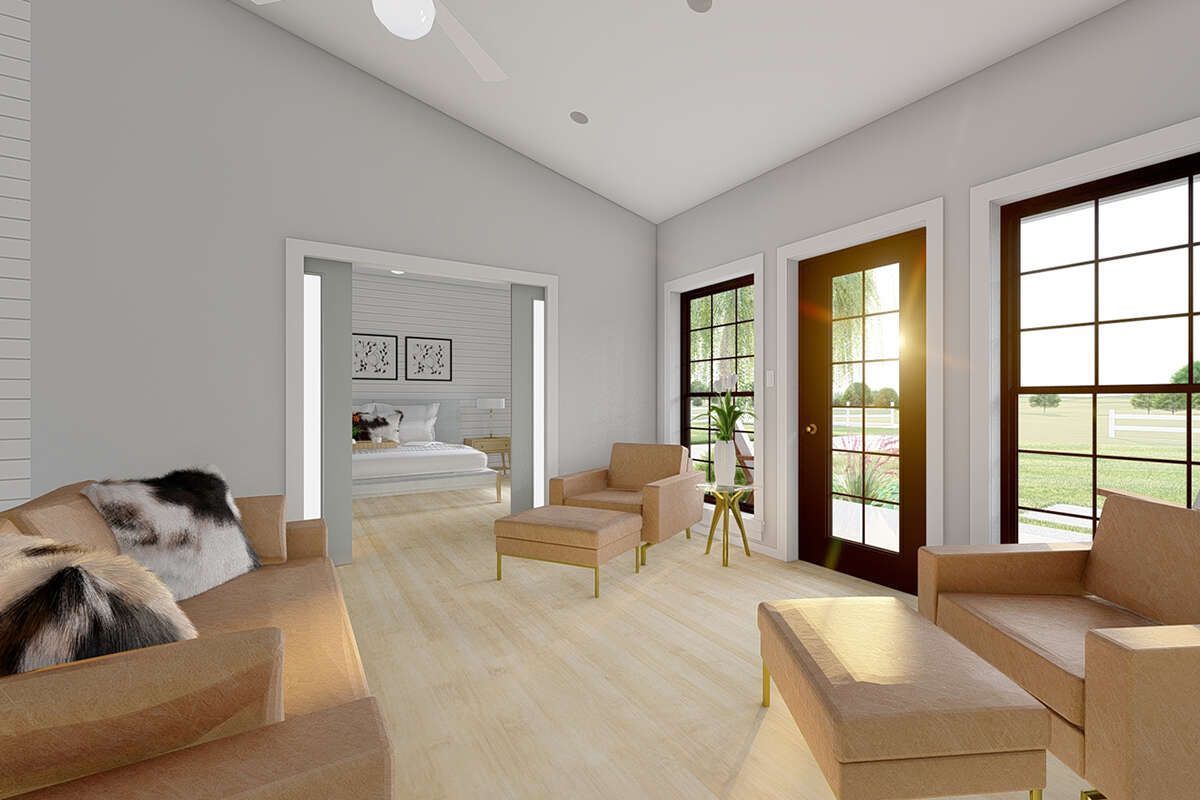
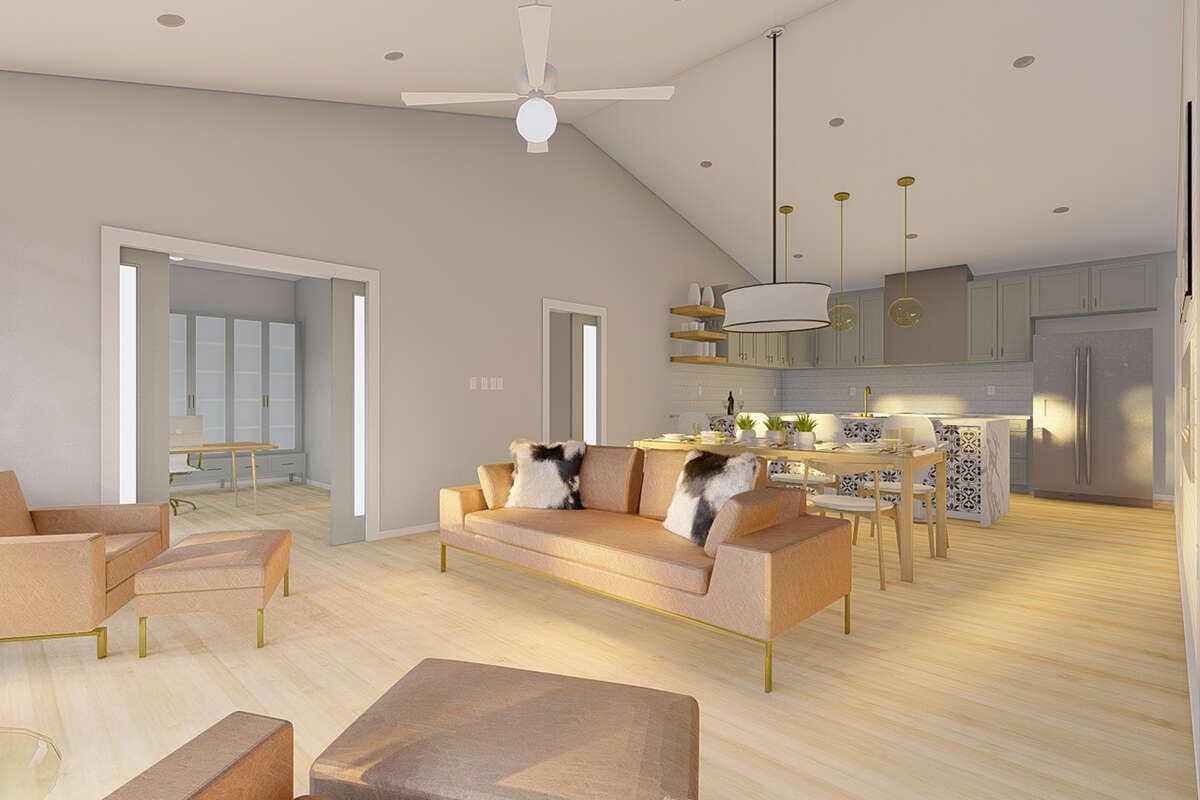
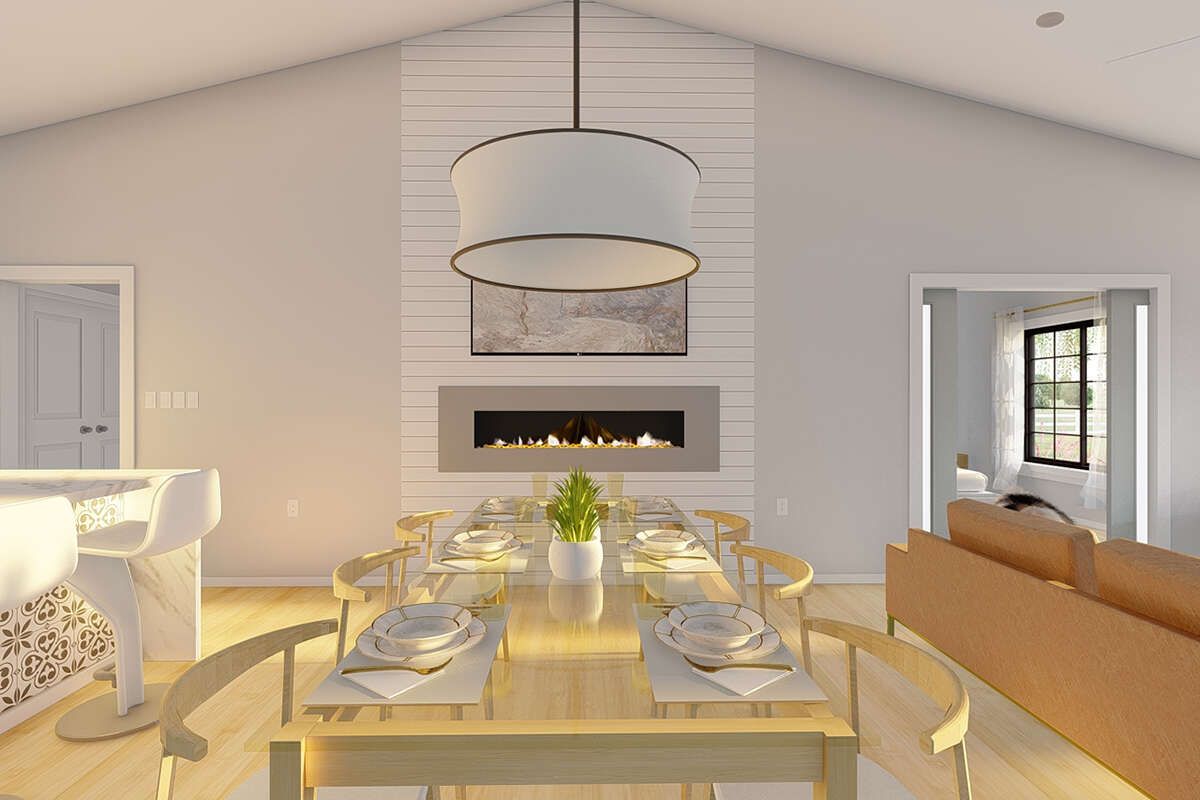
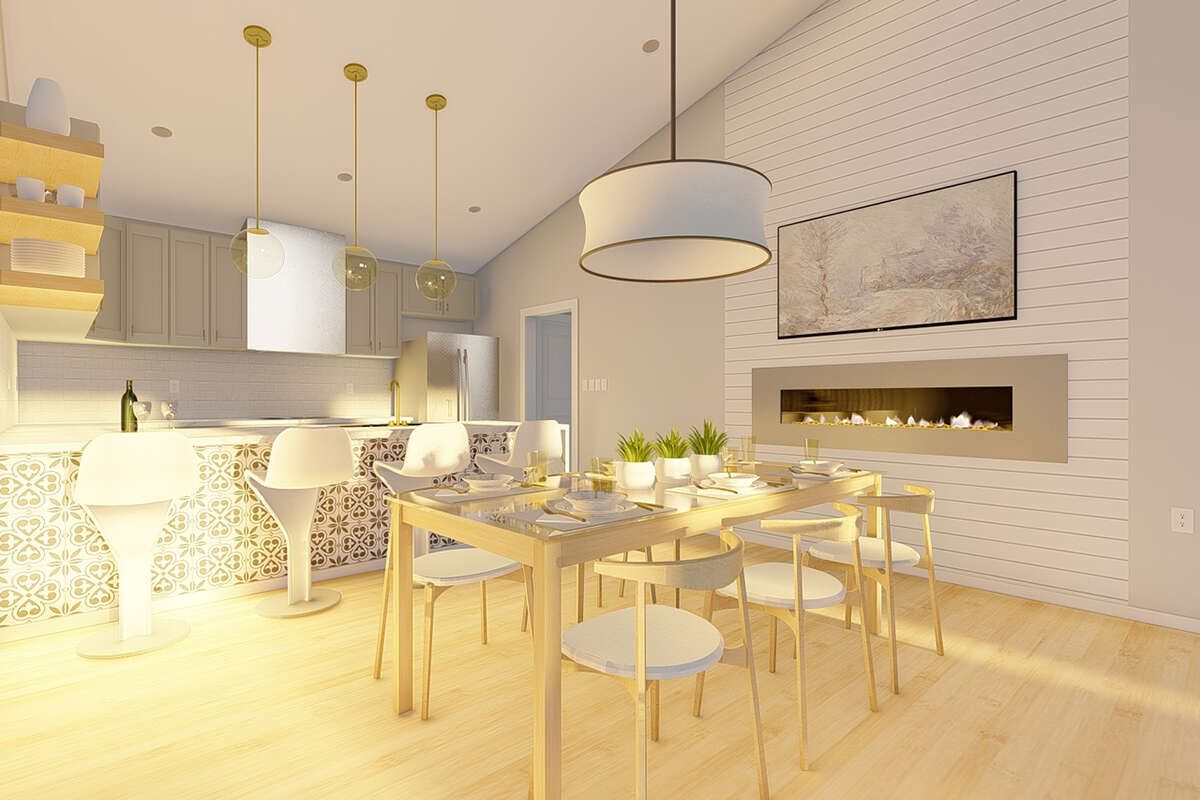
Kitchen Features
The kitchen is designed to be compact but functional. It includes a pantry or sufficient cabinetry and is placed to assist with flow between dining and living.
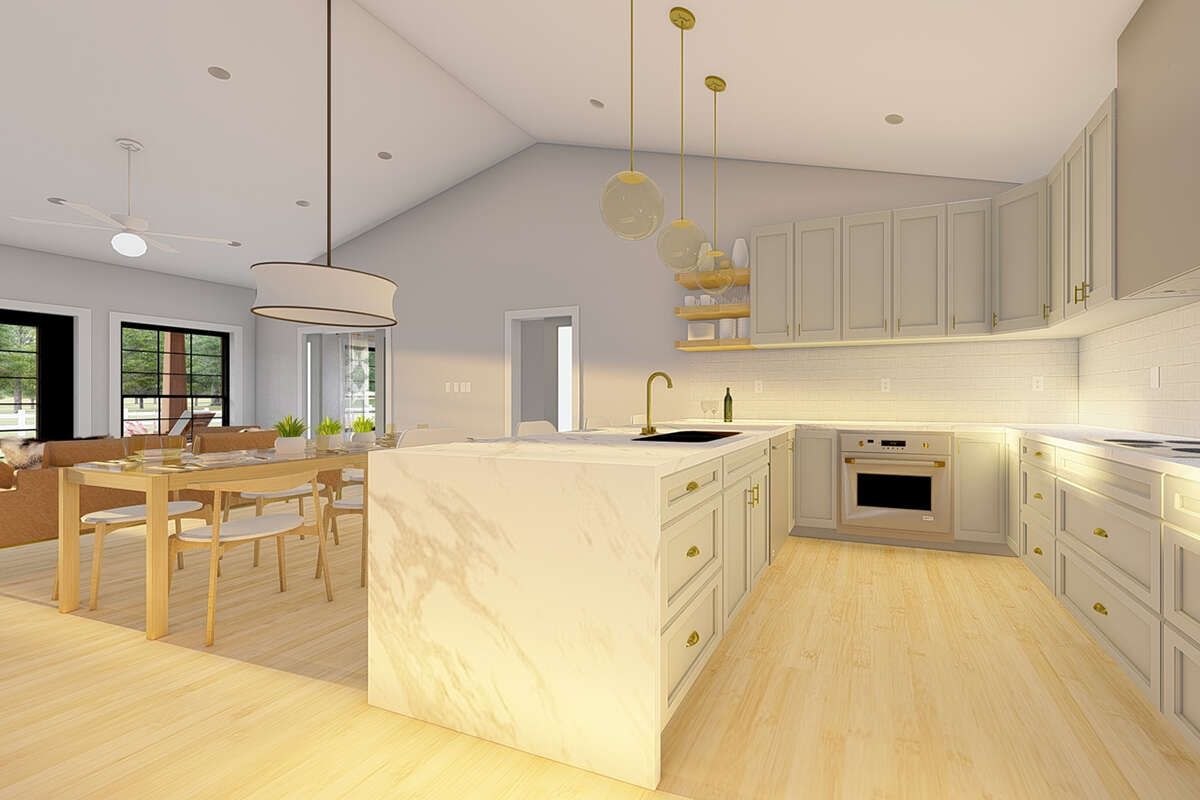
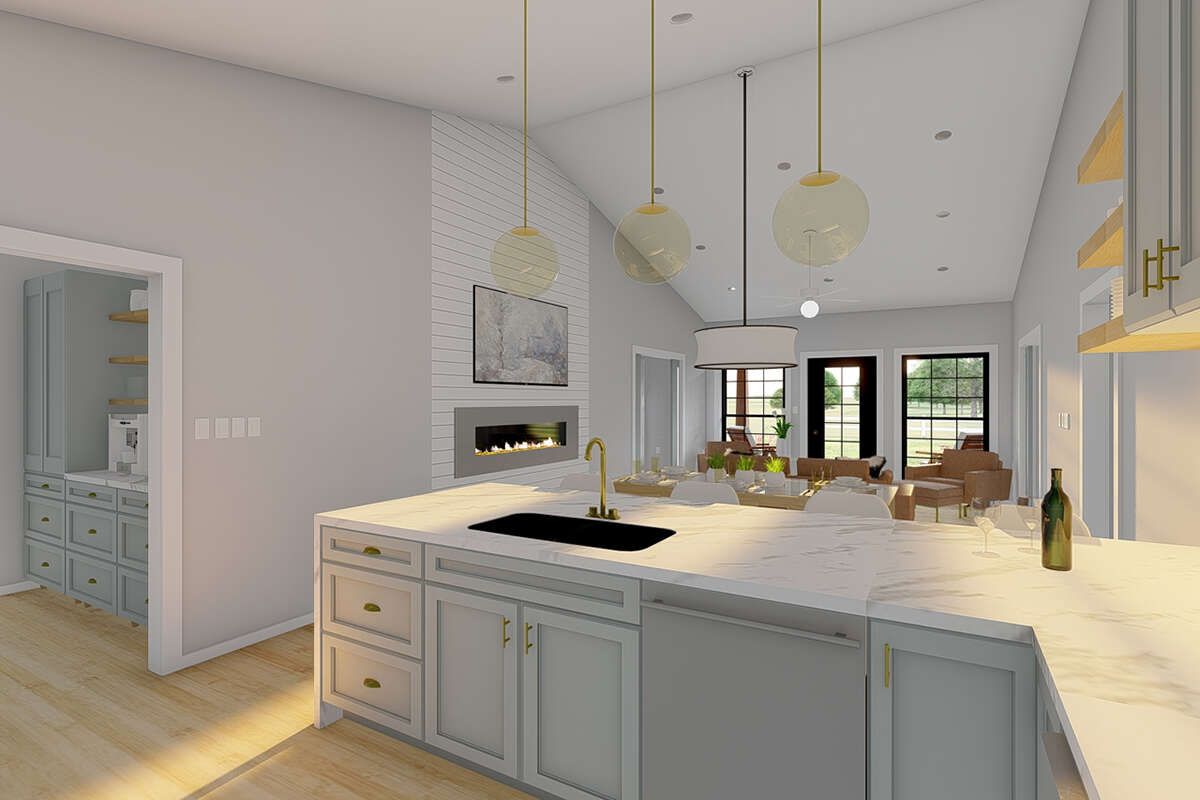
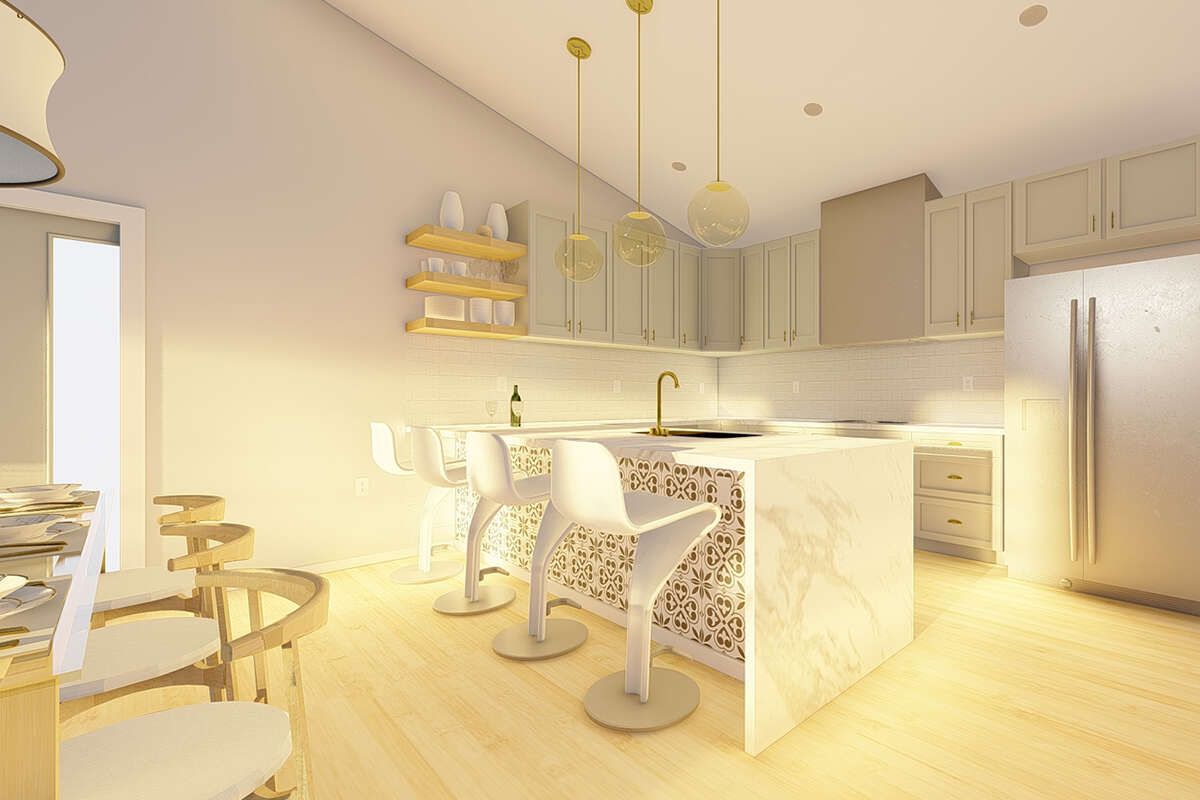
Outdoor Living (porch, deck, patio, etc.)
A front porch gives a welcoming entrance and adds to curb appeal, offering a place to sit outdoors sheltered from rain or sun.
Because the house is square in footprint and sized modestly, outdoor areas are limited, but the porch helps extend living outdoors.
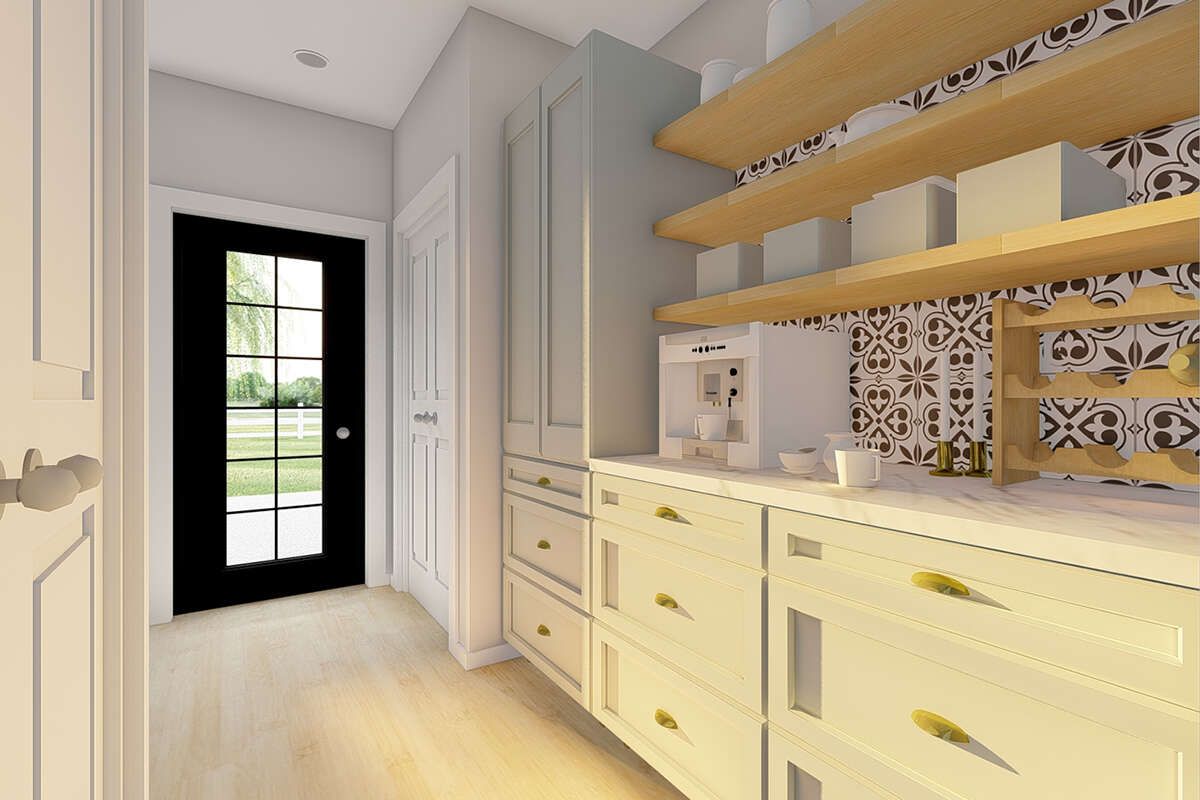
Garage & Storage
This plan **does not** include an attached garage in its base version.
Storage is handled via bedroom closets, cabinetry, laundry area, and the mud room. The plan minimizes wasted corridor space.
Bonus/Expansion Rooms
No bonus room, second story, or loft is included—everything is on the main floor.
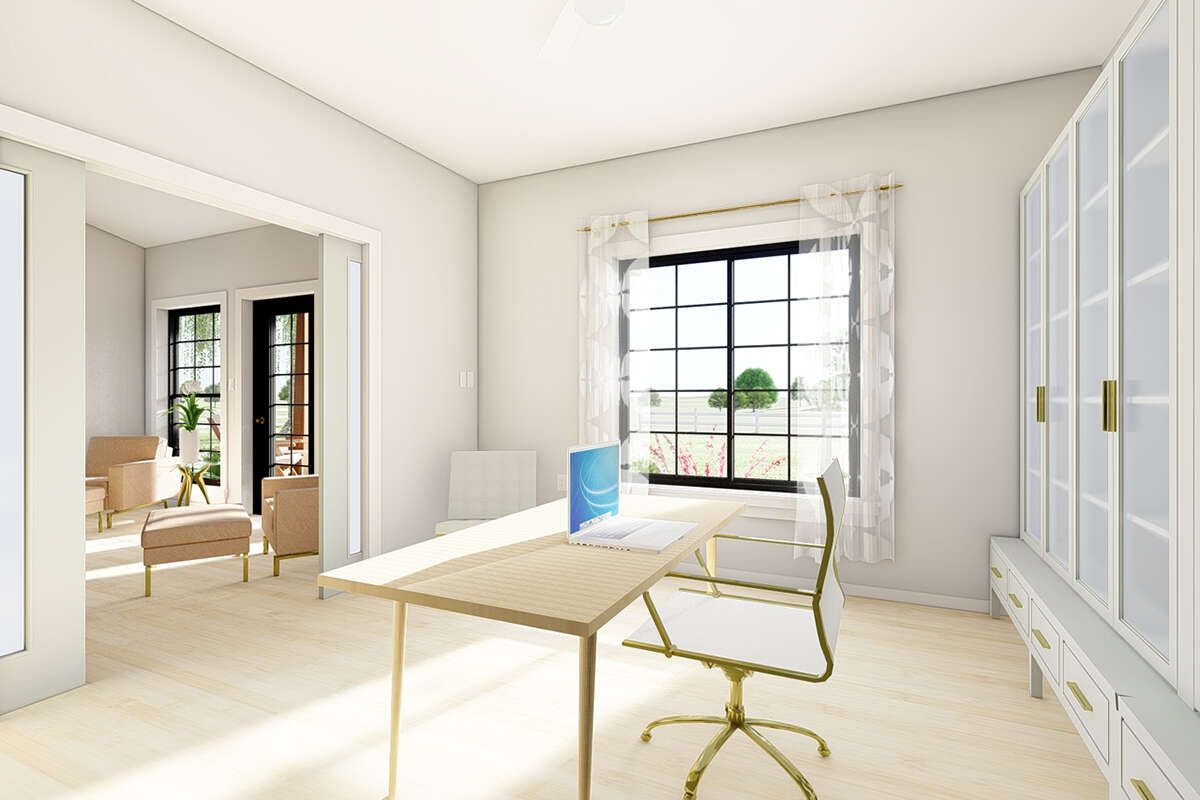
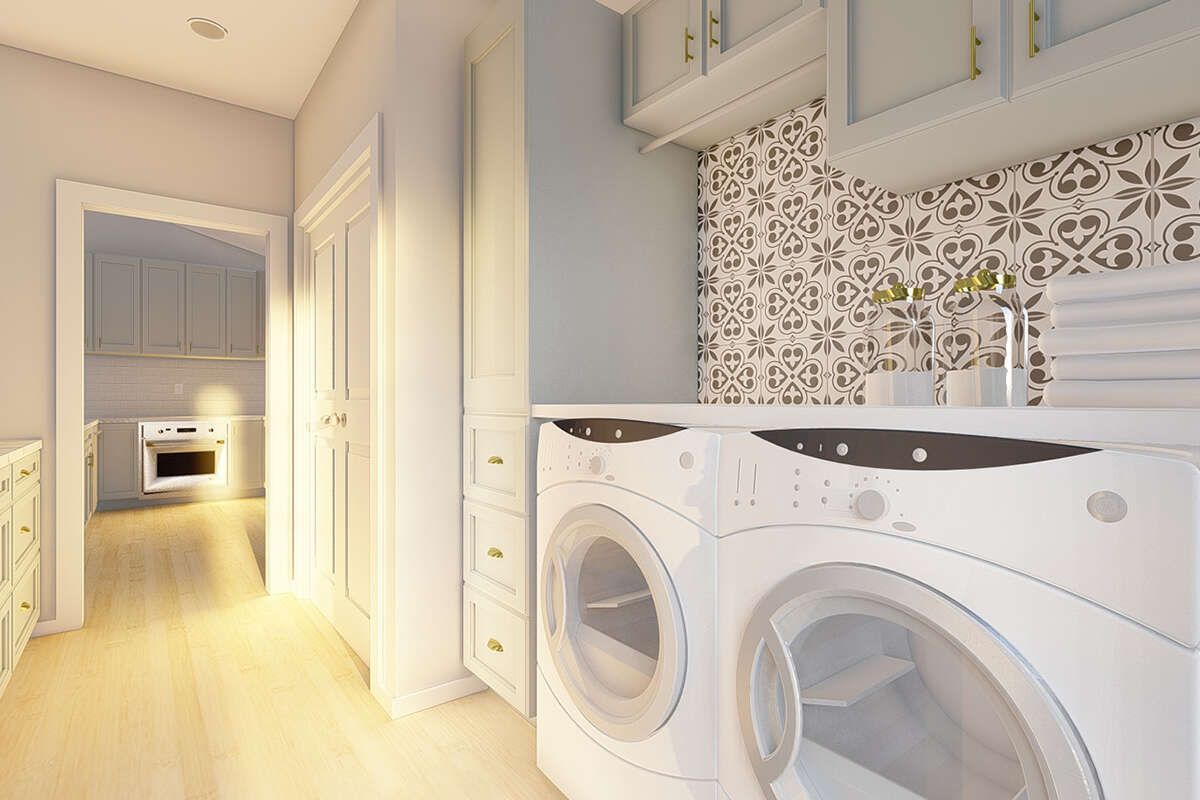
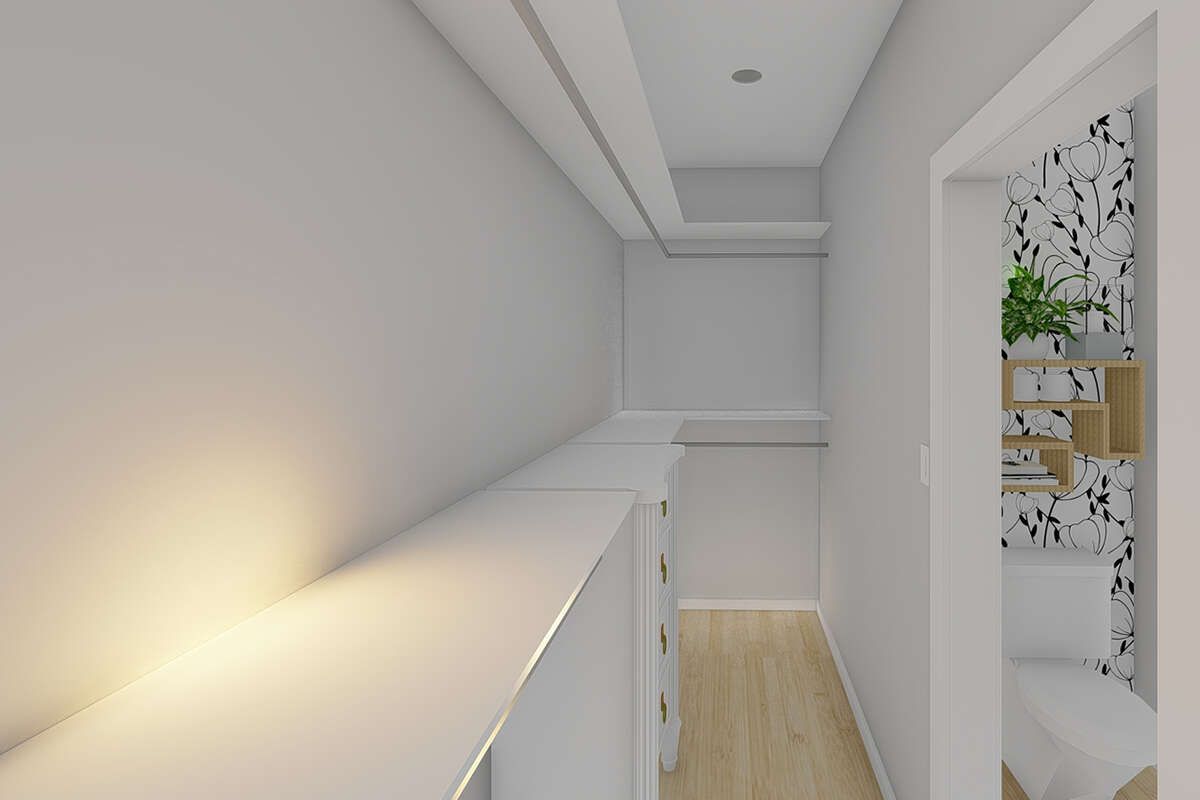
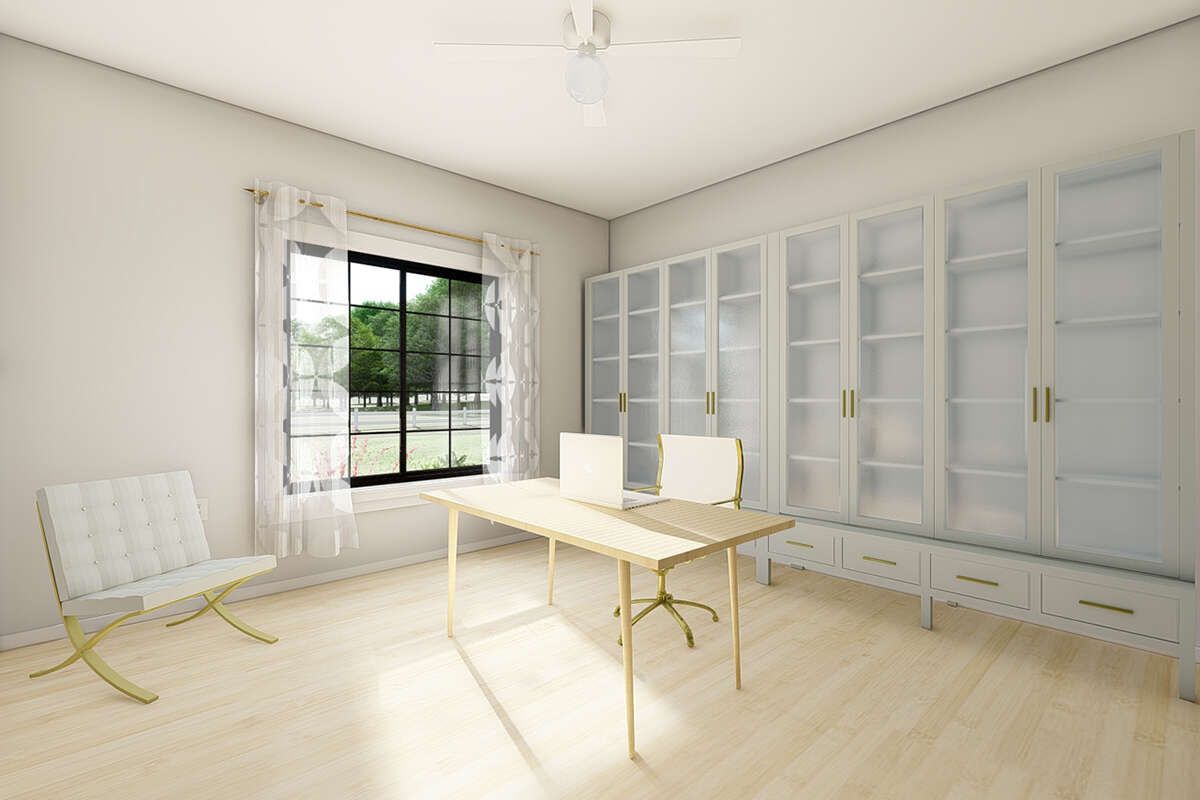
If desired, you could potentially modify roof or ceiling structure for attic storage, or convert porch/entry spaces if local code allows.
Estimated Building Cost
The estimated cost to build this home in the United States ranges between $475,000 – $620,000, depending on region, materials, labor, foundation type (slab vs crawlspace), and level of interior finishes.
In summary, Plan 2699-00037 is a well-balanced country home: three bedrooms, two baths, efficient open living, and a cozy front porch. It’s ideal for a family that wants modest size without sacrificing comfort or charm. Warm, practical, and nicely compact.
