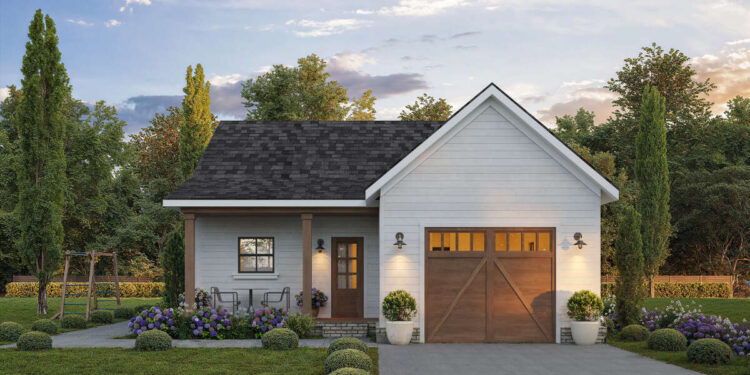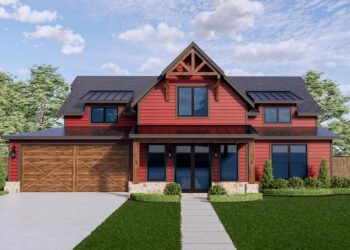Exterior Design
This is a one-story cottage plan with **750 sq ft** of heated living space. The walls are constructed with **2×6 wood framing**, giving better insulation and structural strength.
The overall footprint is **30 ft wide × 50 ft deep**, and the roof is framed with a **6:12 pitch**.
A **1-car front-entry garage** (≈ 330 sq ft) is integrated, and there are both front and rear porches—adding character and sheltered outdoor options.
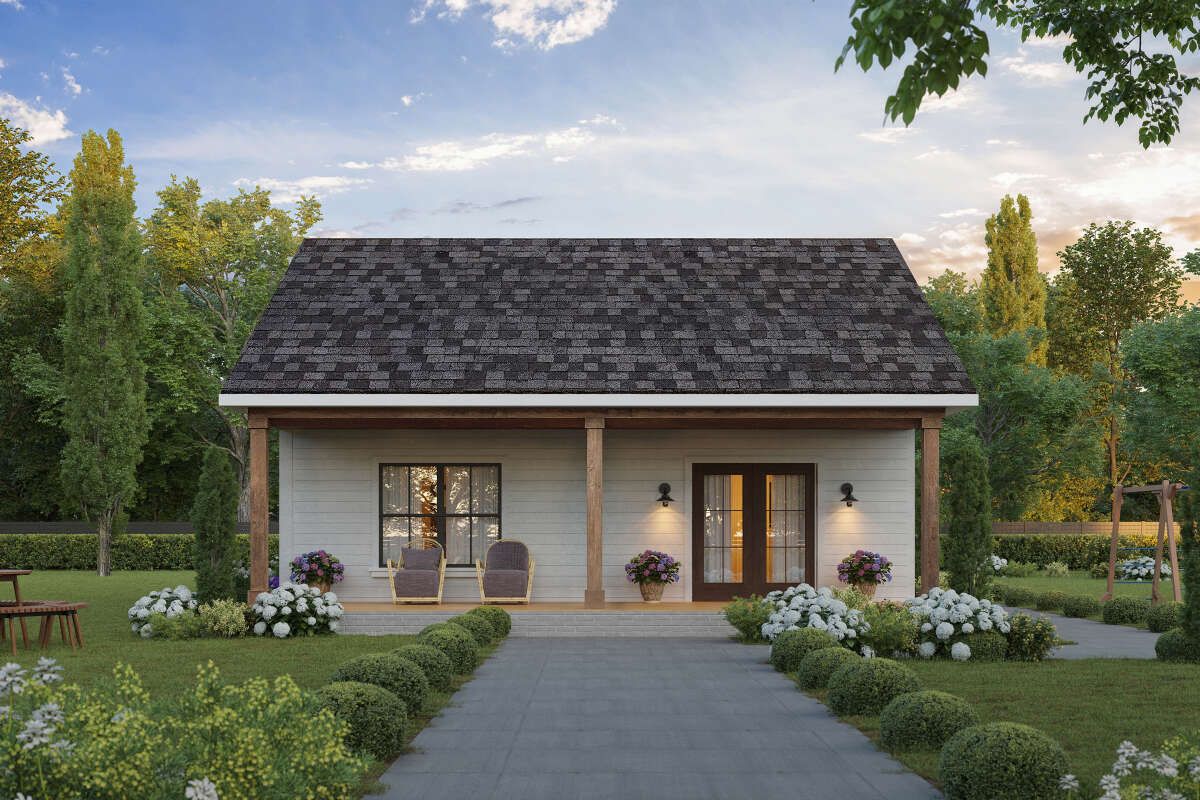
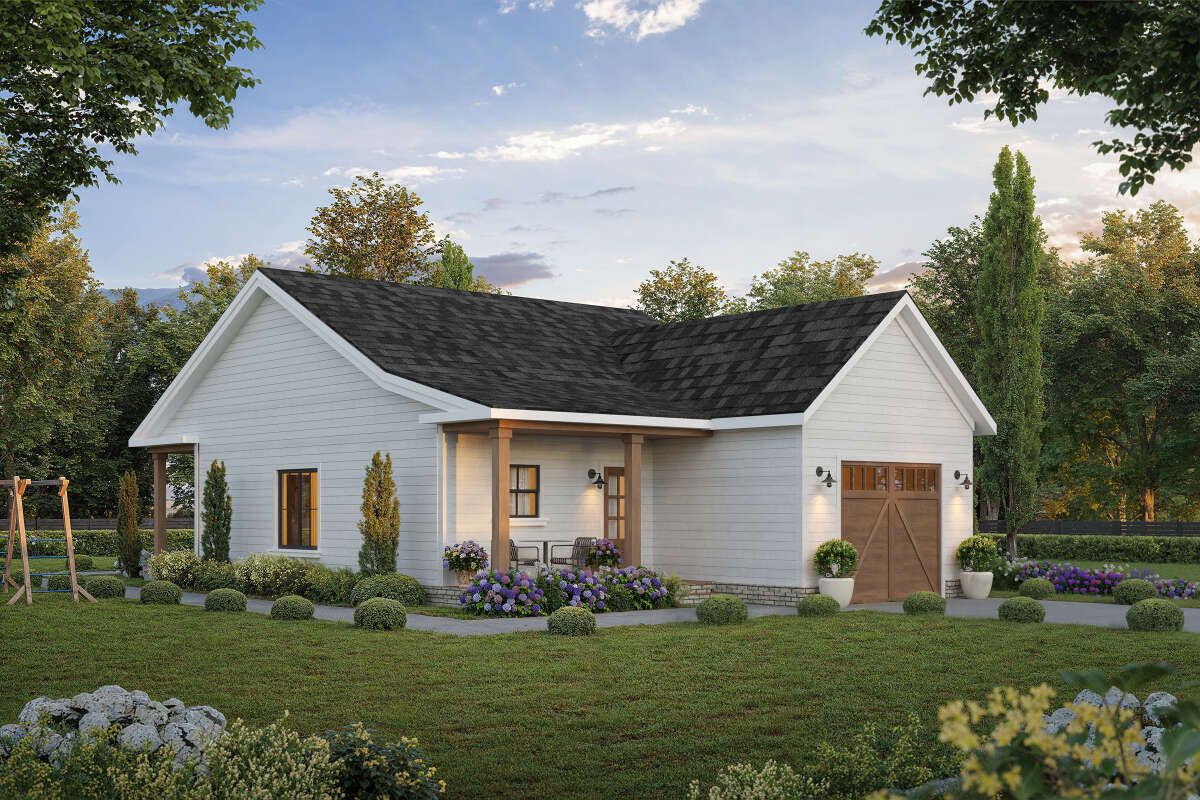
Interior Layout
You enter straight into the open living/kitchen/dining space. Because the home is compact, there’s minimal wasted space; circulation is efficient.
The floor plan focuses on making one bedroom & one bathroom serve all needs, plus functional utility areas (laundry, etc.) near usable zones.
Floor Plan:
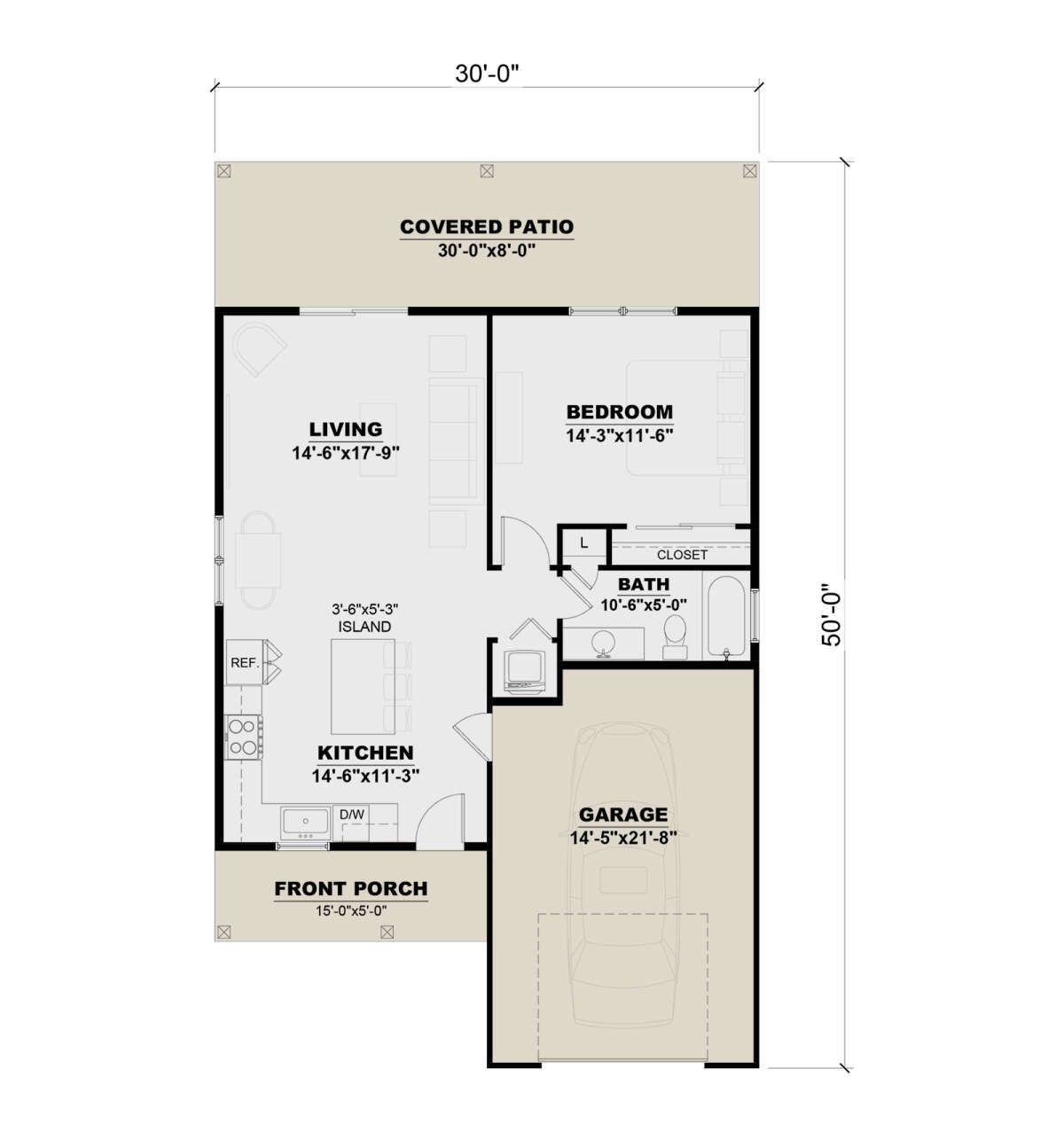
Bedrooms & Bathrooms
This cottage includes **1 bedroom** and **1 full bathroom**.
The bedroom is sized to be comfortable while not overly large, maximizing the open area elsewhere. The bathroom is full-size (not a half bath), appropriate for this plan.
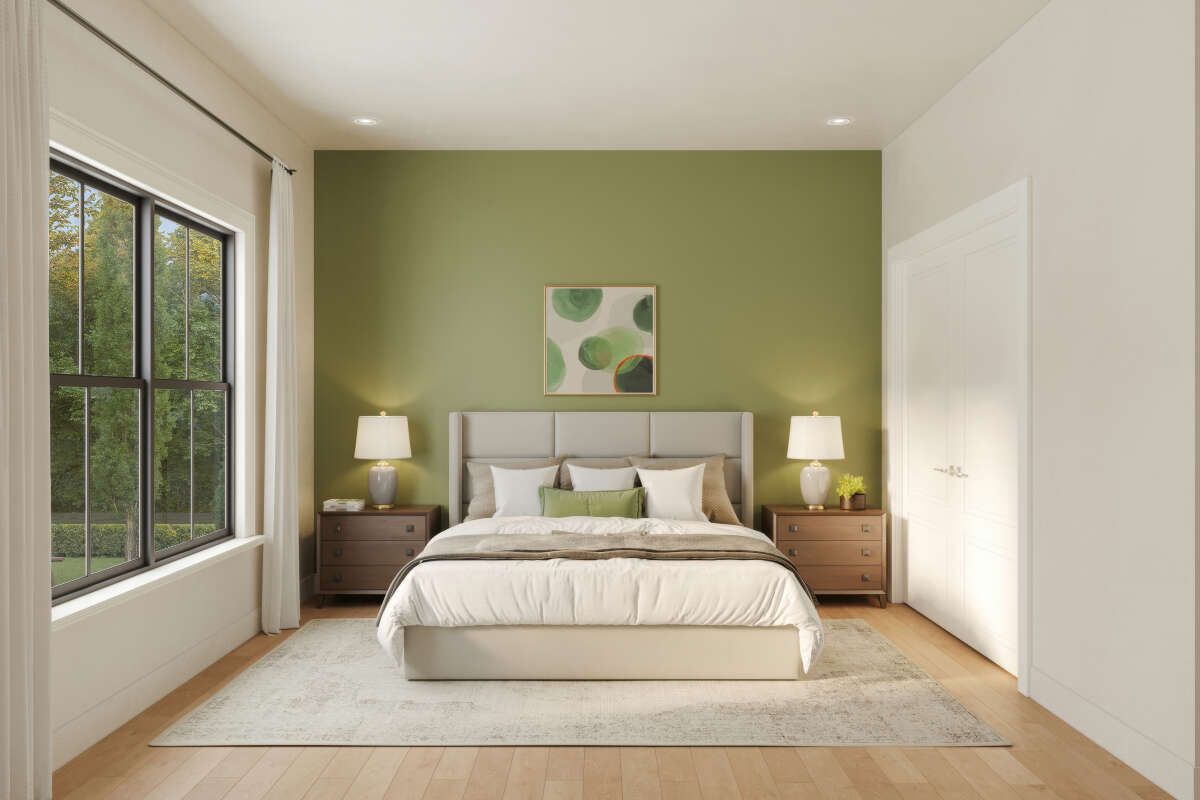
Living & Dining Spaces
The living area is open to the kitchen & dining, creating a unified common space which helps the home feel larger than 750 sq ft.
Ceiling height on the main floor is **9 ft**, giving a comfortable, airy feel.
Kitchen Features
The kitchen includes an island—useful for food prep and informal dining.
Storage is modest but functional; cabinetry arranged efficiently given the small footprint.
Outdoor Living (porch, deck, patio, etc.)
A **30 sq ft front porch** provides a welcoming entry into the home.
The rear porch is much larger—about **180 sq ft**—offering a good space for outdoor seating, relaxing, or meals. Total porch/patio area is ~210 sq ft.
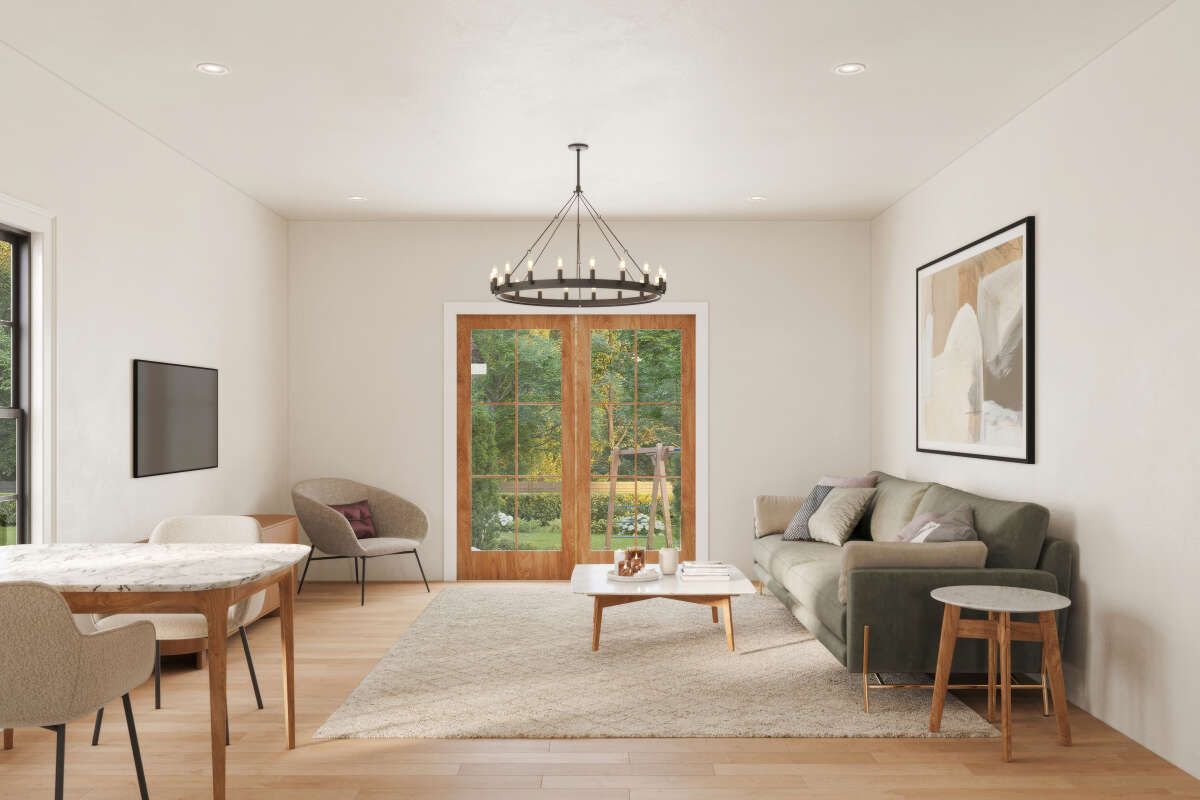
Garage & Storage
The garage is a **1-car front-entry** type (≈ 330 sq ft), offering space for a vehicle and some storage.
Inside storage includes bedroom closet, kitchen cabinetry, and perhaps space in the garage. Because of the compact size, storage is designed to be efficient, minimizing hallways.
Bonus/Expansion Rooms
No bonus room or second story—this is a single-story design through and through.
It’s a simple plan but with good flexibility: the rear porch offers outdoor space that could be adapted/enclosed depending on needs.
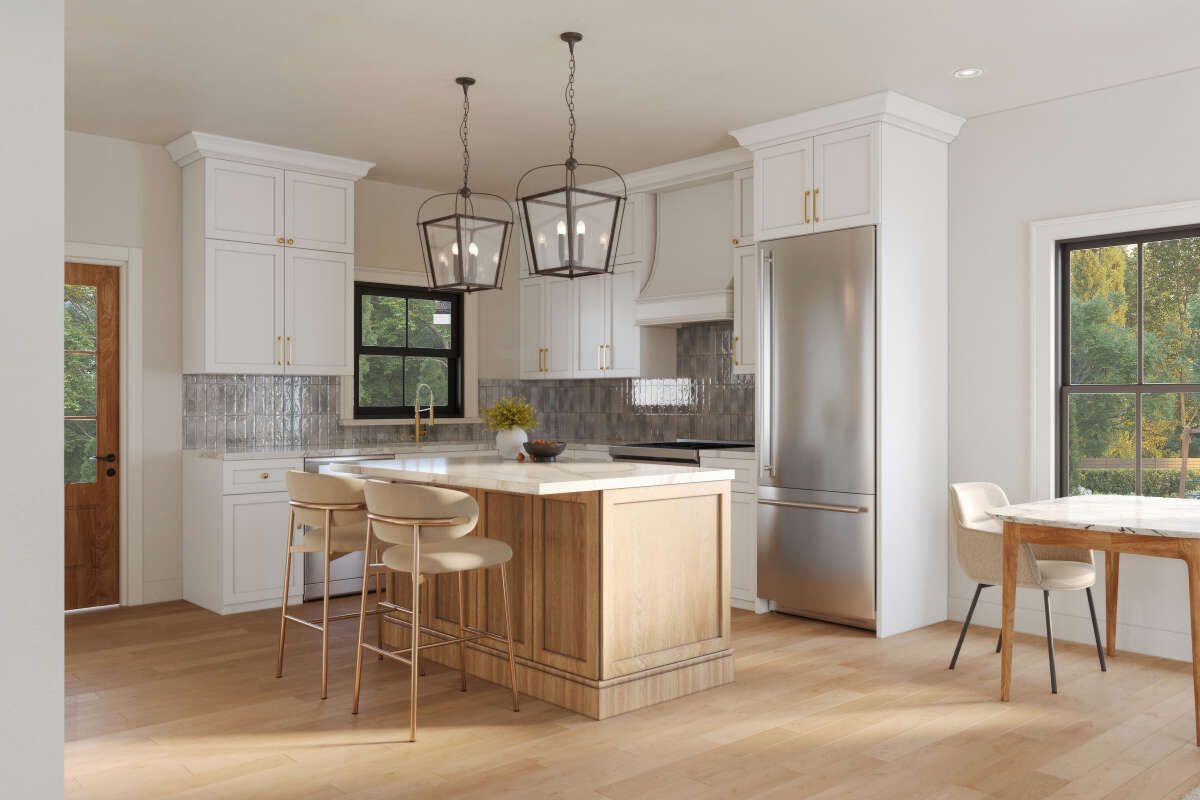
Estimated Building Cost
The estimated cost to build this home in the United States ranges between $225,000 – $325,000, depending on location, finish level, labor, foundation type, and material choices.
In summary, Plan 7568-00042 is perfect if you want a small, charming cottage that feels larger than it is due to efficient layout, high ceilings, and generous porch space. It’s ideal for one or two people, a guest house, or a serene getaway—cozy, practical, and full of character.
