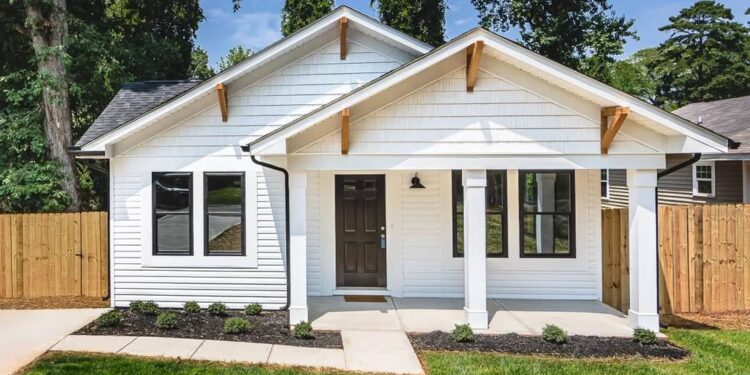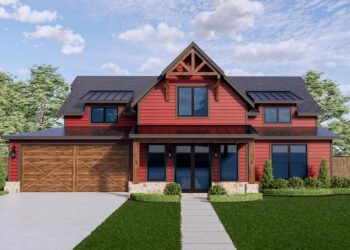Exterior Design
This is a one-story Craftsman / Bungalow starter home with **1,064 sq ft** of heated living space. Exterior walls are built using **2×4 framing**, with truss-roof structure.
The design features sturdy columns perched on stone bases, giving the front porch strong Craftsman style vibes.
Roof has a **6 on 12** pitch, which gives classic slope lines without being too steep. Maximum ridge height is about **17 ft-1 in**. Width of the house is **28 ft**, depth **38 ft**.
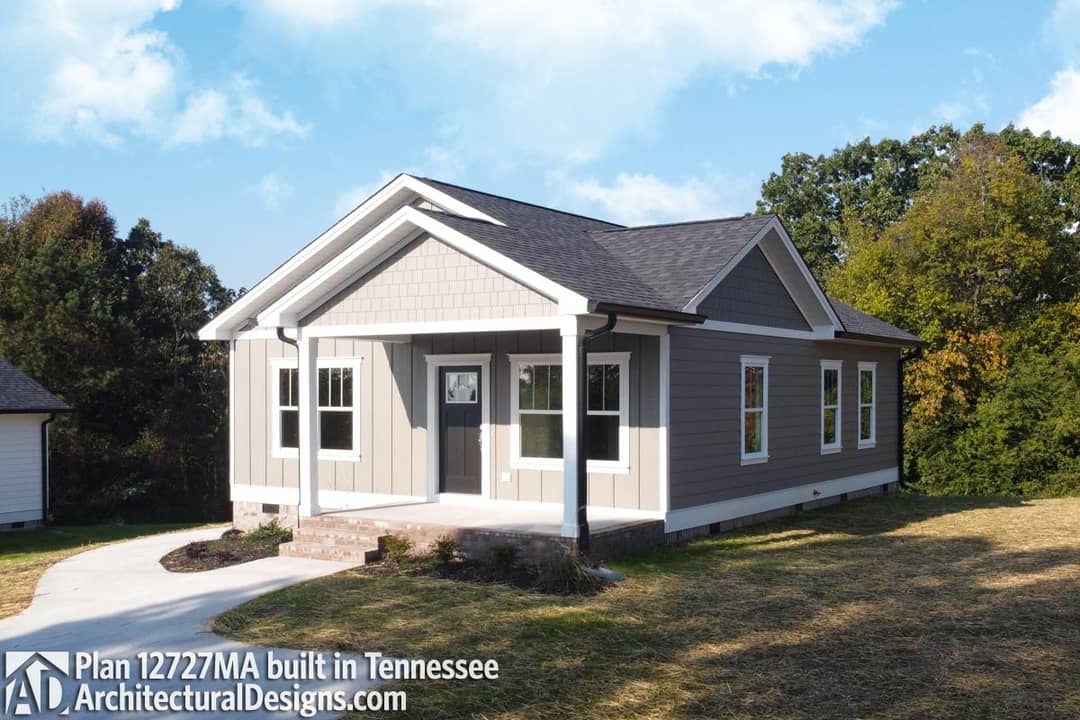
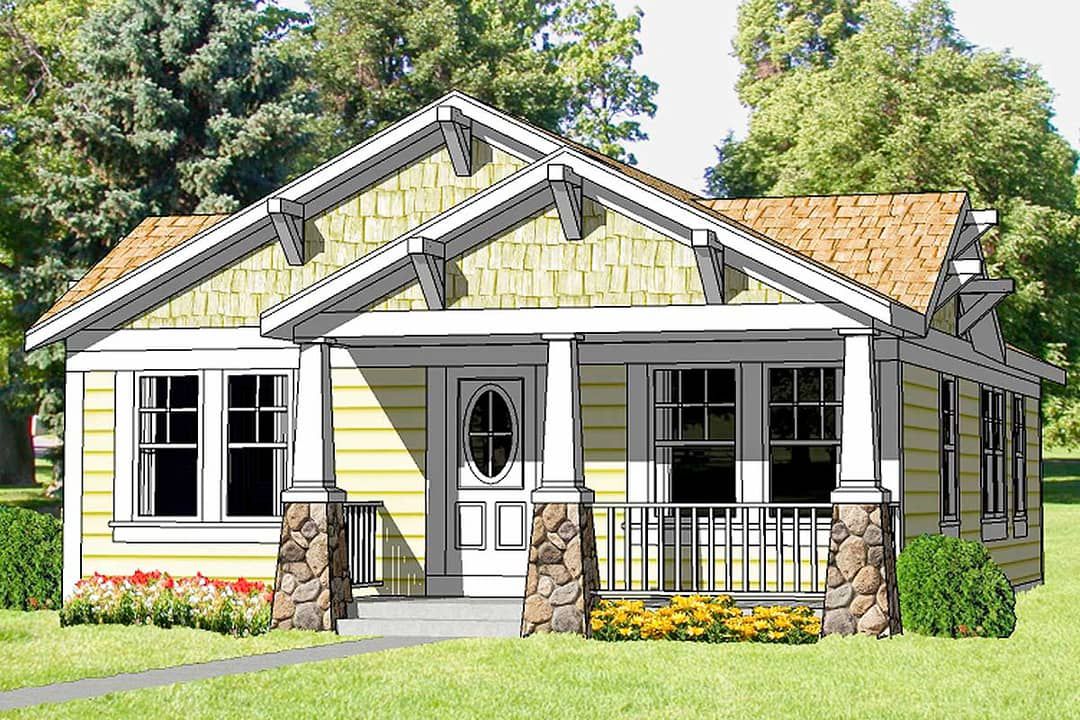
Interior Layout
You enter via the front porch into a living room that has windows on both the front and side, allowing good light and a pleasant openness.
The living, kitchen, and dining areas are efficient and adjacent—no wasted hallways. The kitchen shares space with the dining area. The laundry room and side entry/mud-area are located conveniently nearby.
Floor Plan:
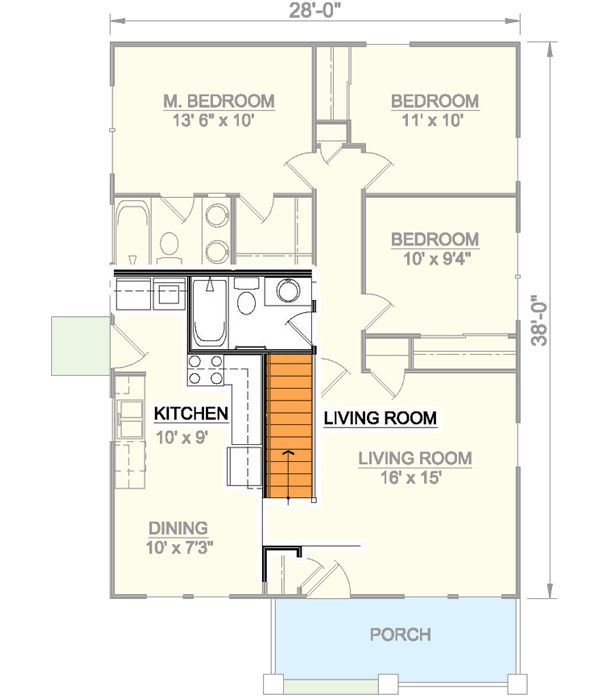
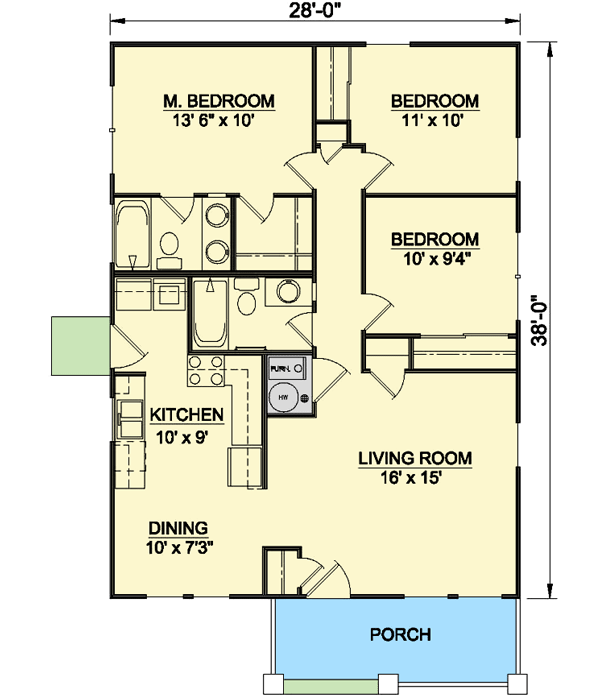
Bedrooms & Bathrooms
All bedrooms are located toward the rear of the home. There are **3 bedrooms** and **2 full bathrooms**.
The master suite has a private bathroom. The two secondary bedrooms share the other full bath.
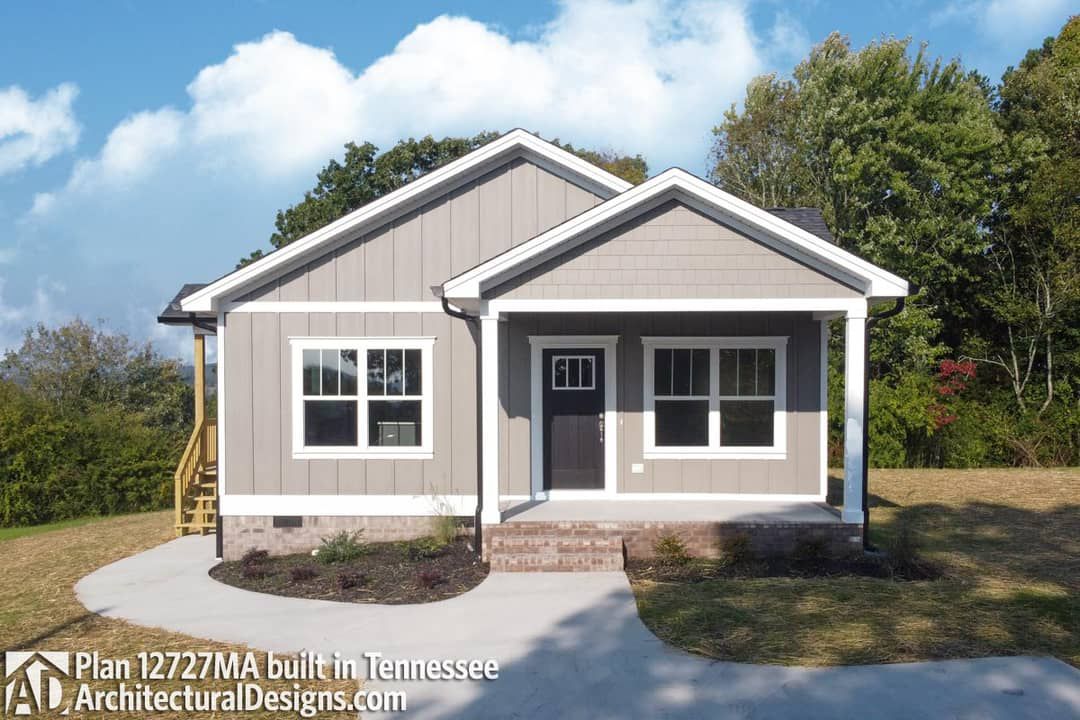
Living & Dining Spaces
The living room is fairly spacious given the compact footprint. It benefits from windows on multiple sides to bring in natural light.
The dining area is directly adjacent to the kitchen, promoting flow and ease of movement. This makes it suitable for daily living without feeling cramped.
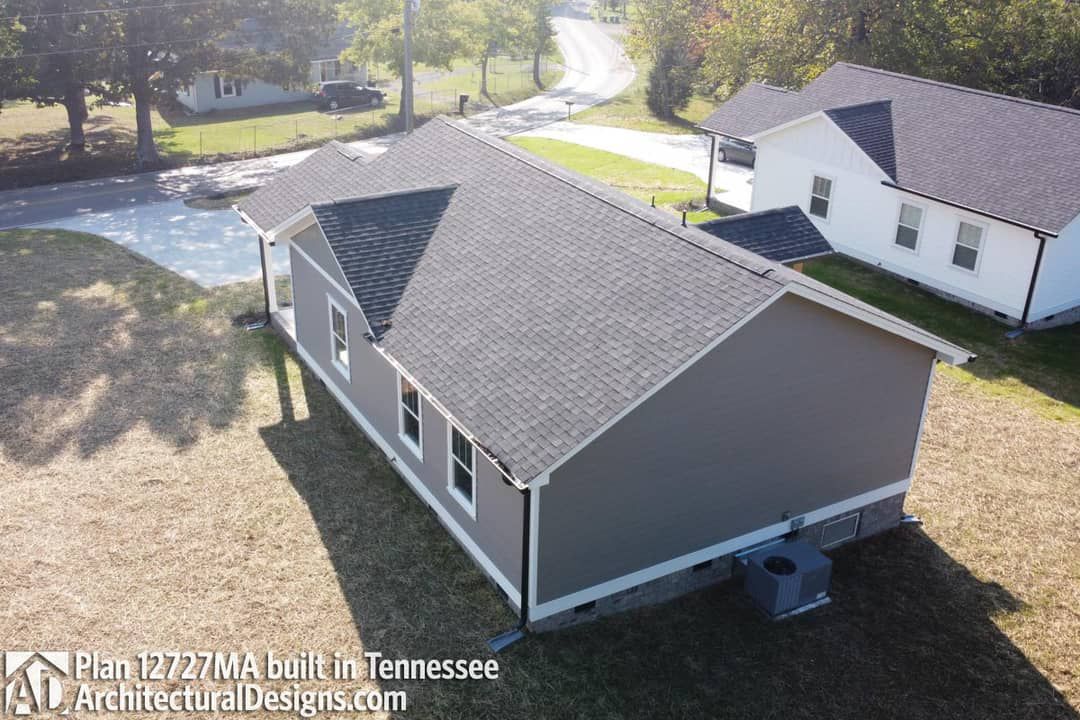
Kitchen Features
The kitchen is designed to be efficient. Shared space with dining helps save square footage. There is likely cabinetry and counter space arranged to maximize utility.
The close proximity of kitchen to the side entry / mudroom helps with bringing in groceries or managing outdoor-to-indoor transitions.
Outdoor Living (porch, deck, patio, etc.)
There is a covered front porch with those stone-based columns that adds to style and provides a sheltered transition to the outdoors.
Because the home is modest in size, outdoor living is focused primarily at the front porch; no large back porch or deck is prominently detailed in the base version.
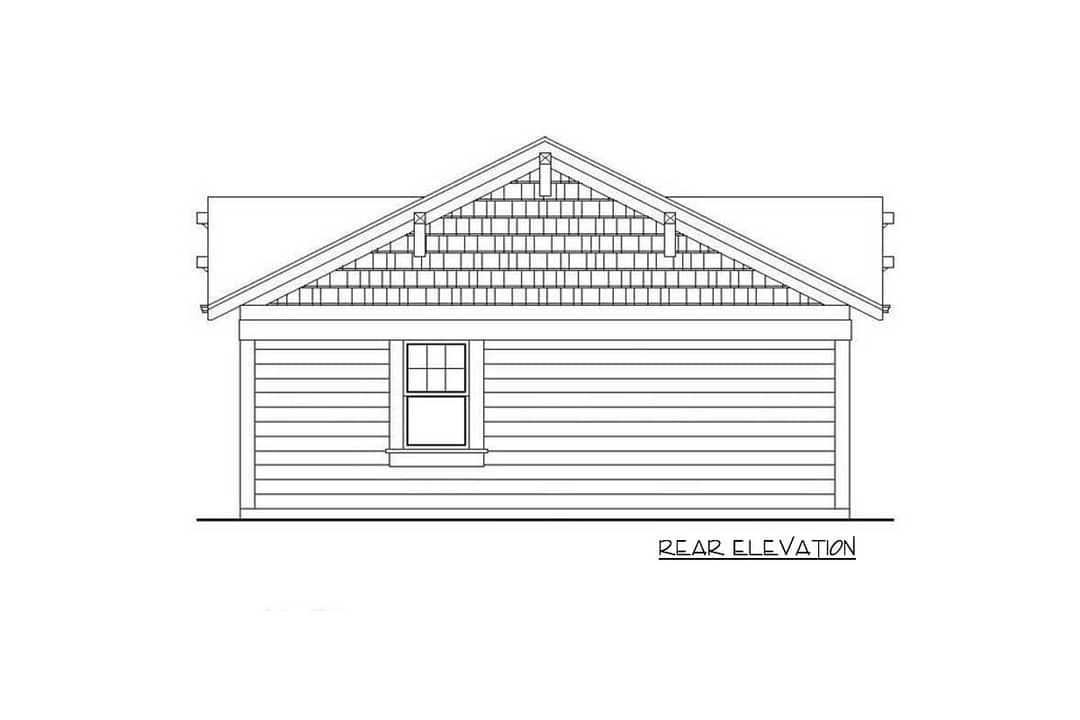
Garage & Storage
This plan does **not** include an attached garage in its base design.
Storage is achieved via bedroom closets, and there is a mudroom / side entry area suitable for coats or shoes. Laundry being near side entry helps in managing daily use.
Bonus/Expansion Rooms
No bonus room, loft or second floor is part of the standard Plan 12727MA—this is strictly a one-story layout.
Because the house has a compact footprint, major expansions would require structural changes; though sometimes porch or side entries might be modified depending on lot and local code.
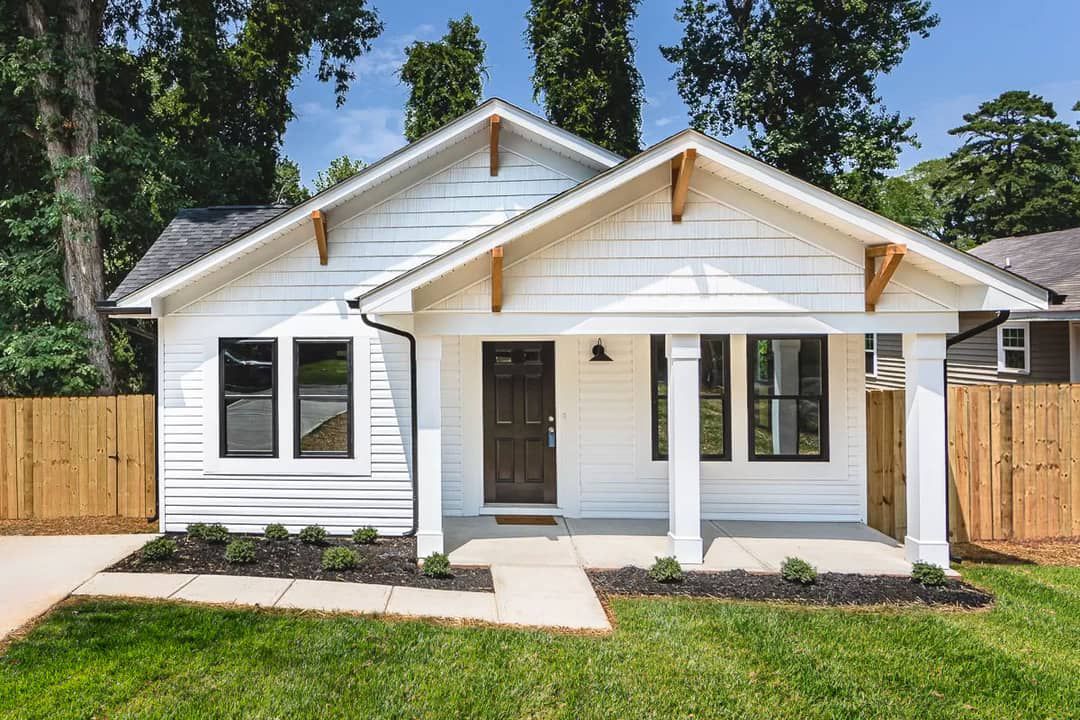
Estimated Building Cost
The estimated cost to build this home in the United States ranges between $325,000 – $475,000, depending on region, materials, labor, foundation type, and finish quality.
In summary, Plan 12727MA packs a lot into a small footprint: three bedrooms, two baths, a stylish front porch, and efficient layout. It’s perfect for a starter, small family, or someone desiring modest size without giving up essential comforts. Warm, simple, and charming.
