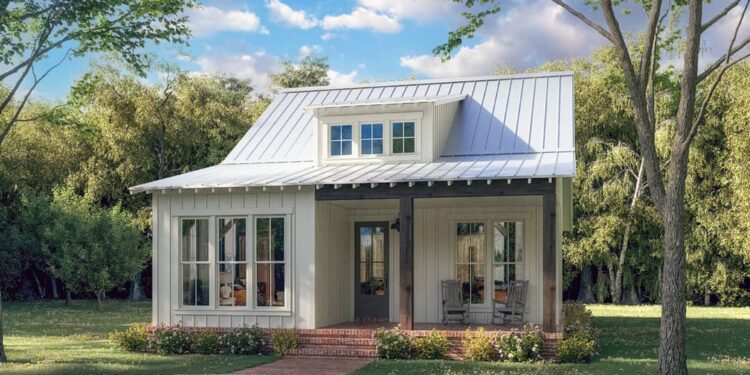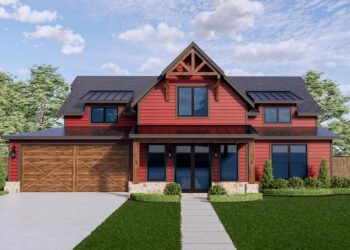Exterior Design
This rustic country cottage presents **1,299 square feet** of heated space, built in a single story. The exterior features board-and-batten siding with a metal roof, lending durability and country character.
The façade is enhanced by a front porch supported by timber posts and exposed rafter tails—classic rustic detailing that adds warmth and welcome.
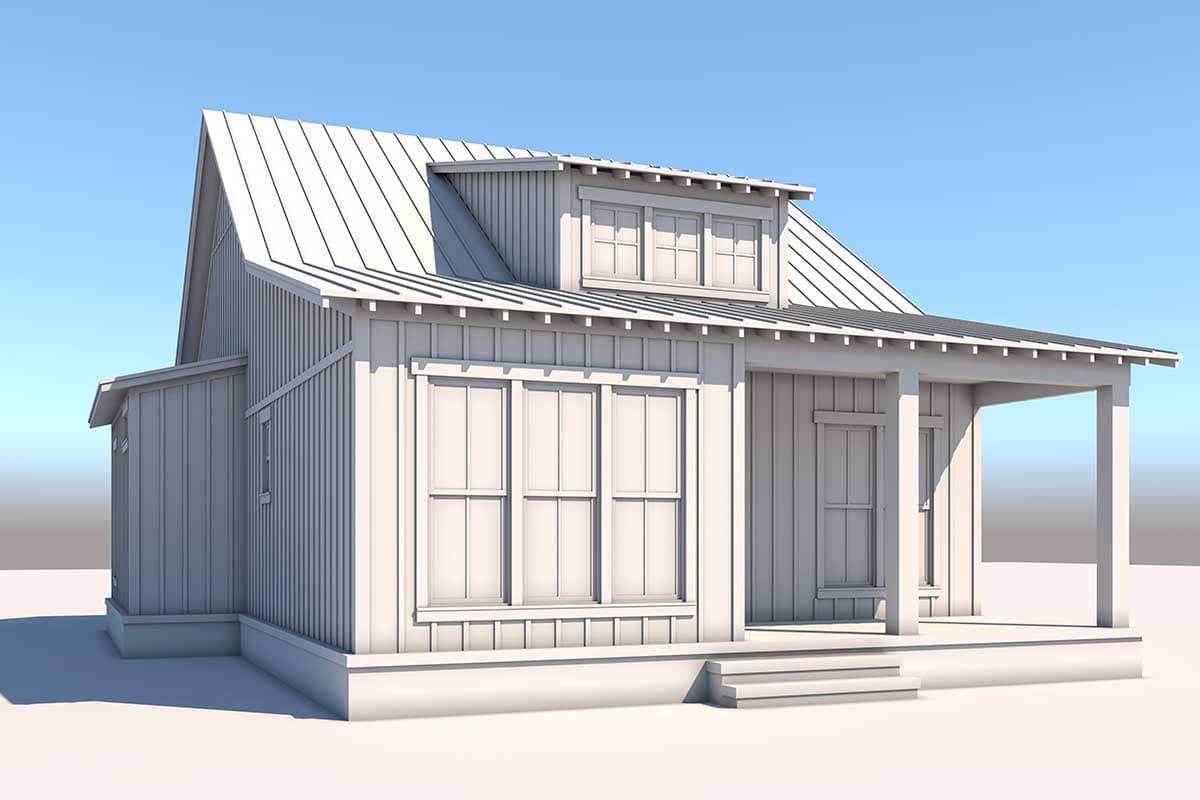
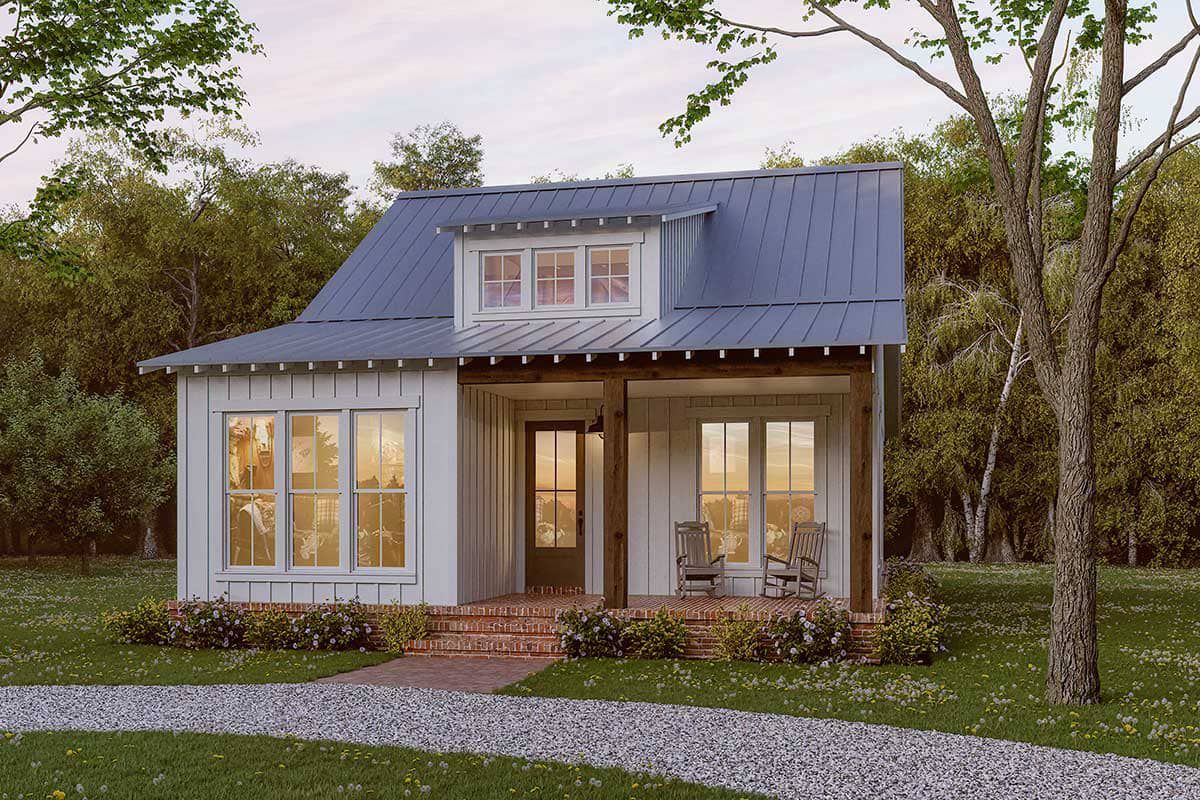
Interior Layout
The plan is carefully arranged: all three bedrooms are clustered on the left side of the house. This side also includes a full-size laundry, located for easy access from any bedroom.
The right side of the home is devoted to a vaulted living/dining room which opens directly into the kitchen, creating a spacious, flowing communal area. The vault peaks at about **16 ft** height, giving a sense of grand volume in a modest footprint.
Floor Plan:
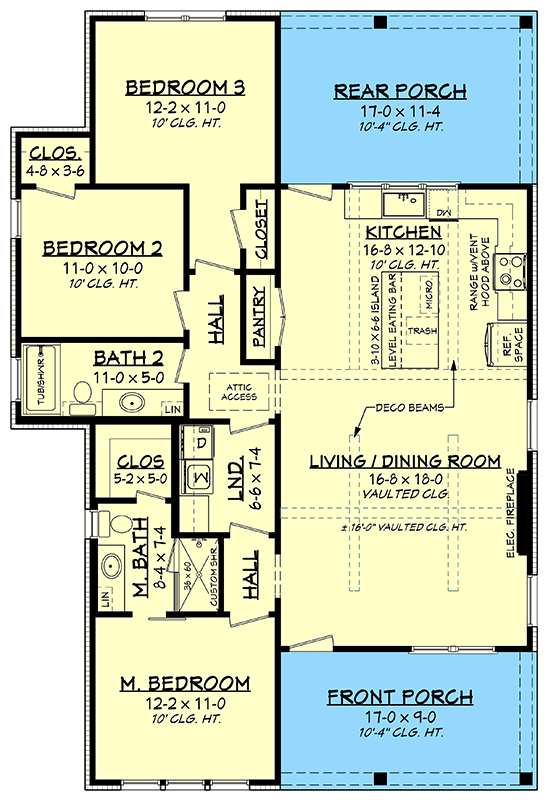
Bedrooms & Bathrooms
There are **3 bedrooms** and **2 full bathrooms**. All bedrooms have 10-ft ceilings, adding height and comfort.
The master suite is among the grouped bedrooms, sharing the general bedroom wing; secondary bedrooms share the second full bath.
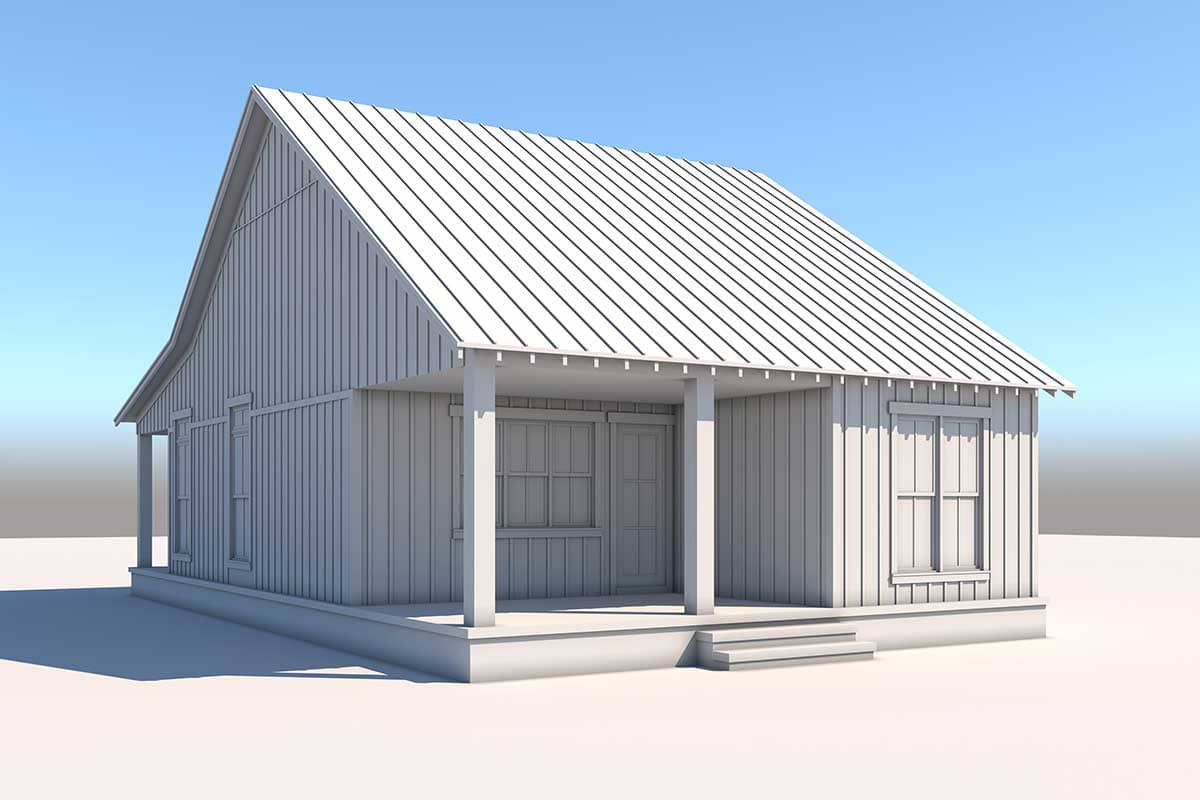
Living & Dining Spaces
The vaulted living/dining area has a 16-ft peak, which makes it feel open and airy. Large windows provide natural light and views, especially from the living/dining space.
The kitchen opens into this vaulted space, fostering easy entertaining and visual connection between cooking and gathering zones.
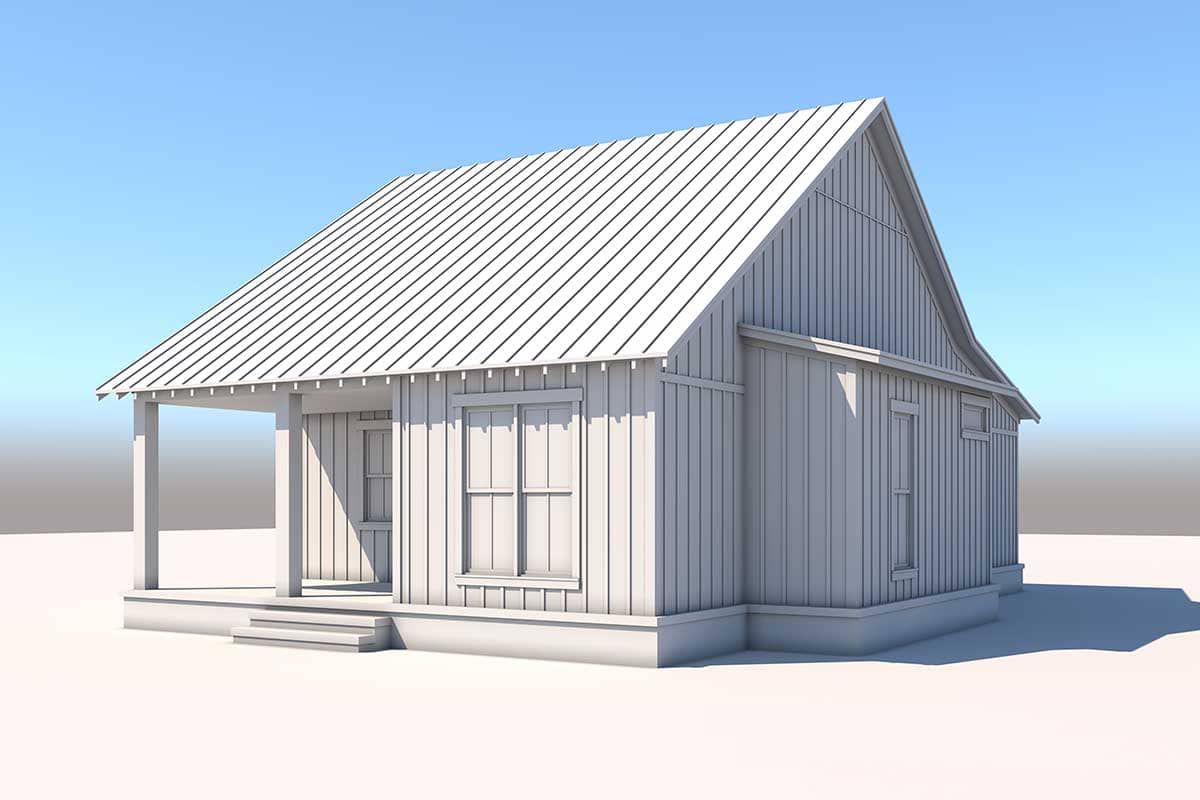
Kitchen Features
The kitchen is open to living/dining, allowing interaction and visibility. Though not oversized, it is designed for function and efficient workflow.
Storage is aided by cabinets and proximity to the dining/living area, ensuring that the kitchen doesn’t feel isolated.
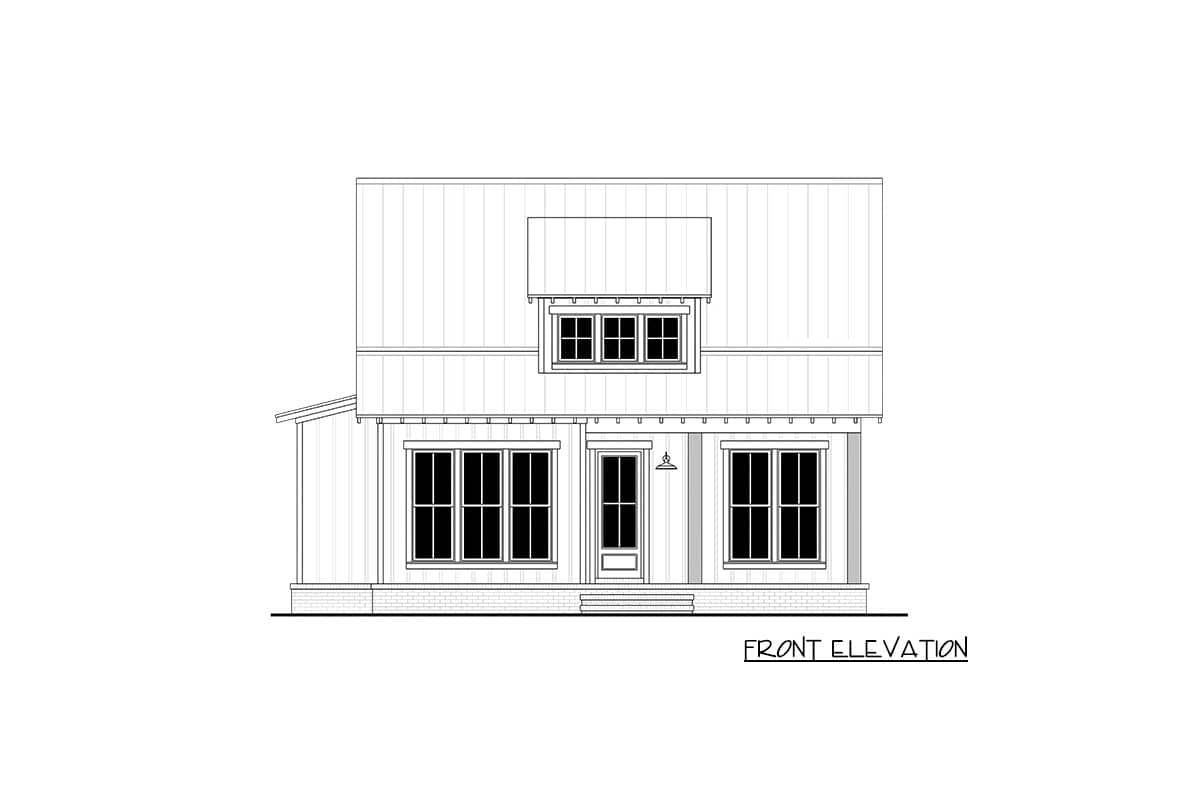
Outdoor Living (porch, deck, patio, etc.)
There is a **front porch** of about **153 sq ft**, giving a nice sheltered space to sit or greet guests.
The house also comes with a **rear porch** of roughly **193 sq ft**, which strengthens the indoor-outdoor connection and offers more room for relaxing or entertaining outdoors.

Garage & Storage
The plan does **not include a garage** in its base design.
Storage is handled via bedroom closets and the full-size laundry room. The layout minimizes wasted space by clustering service areas near the bedrooms.
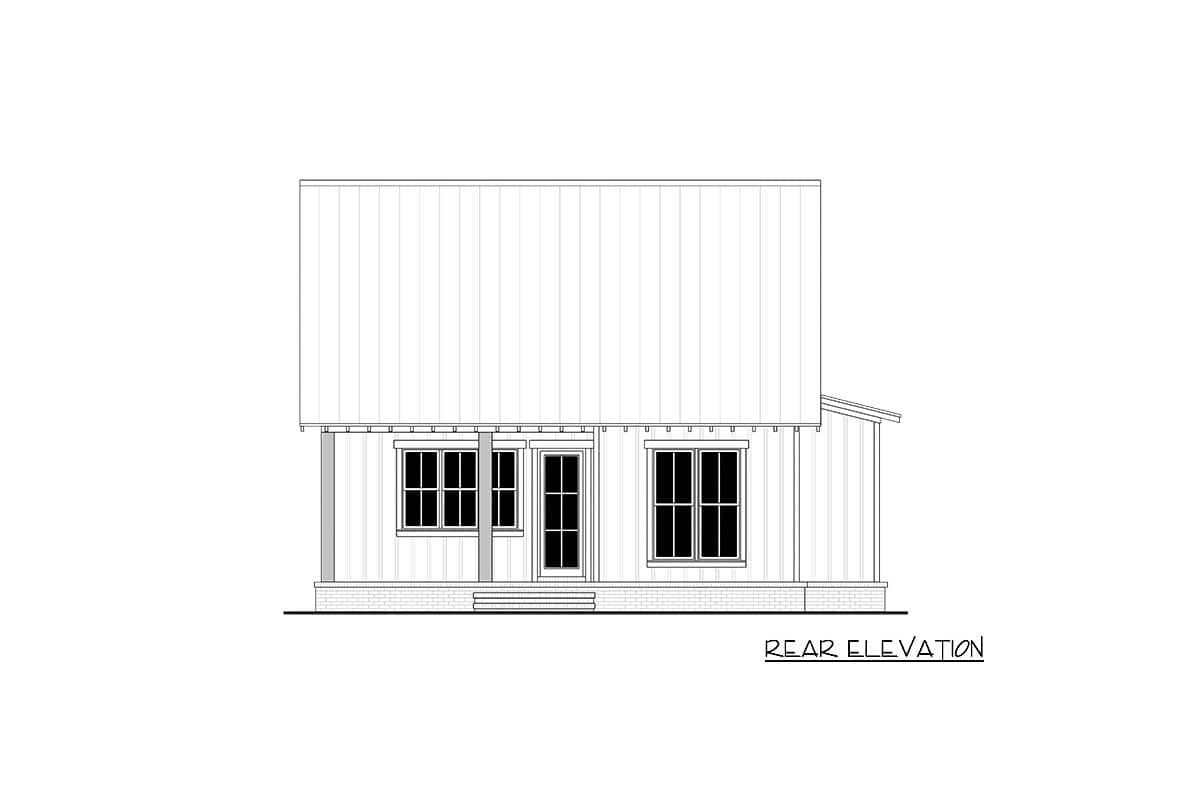
Bonus/Expansion Rooms
No bonus room or second floor is part of the standard design. It is a single-story plan.
Because of its porch areas and vaulted space, there’s good potential to adapt or add under porch overhangs or enclosed screened areas, depending on site and budget.
Estimated Building Cost
The estimated cost to build this home in the United States ranges between $450,000 – $630,000, depending on location, materials, labor rates, foundation type (slab or crawl), and interior finish level.

In summary, Plan 51903HZ offers a compelling blend of rustic charm and functional layout. With vaulted ceilings, generous porches, and three bedrooms in a compact single story, it suits those seeking cozy country living with light, space, and comfort. Warm, welcoming, and beautifully balanced.
