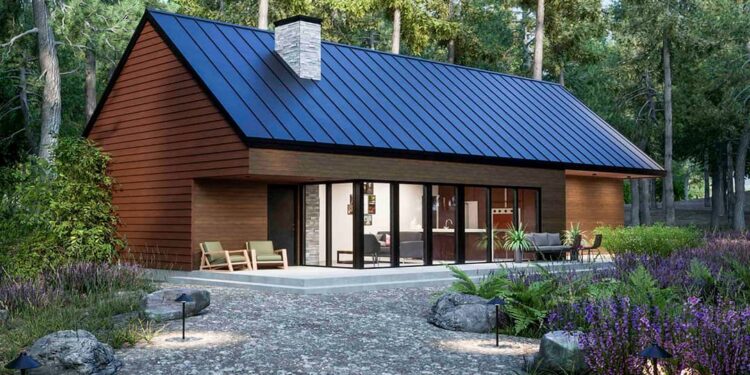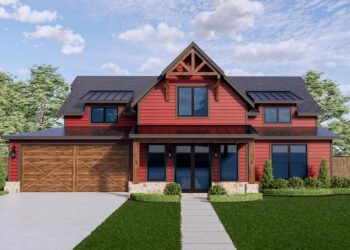Exterior Design
This is a modern mountain cabin design with **951 sq ft** of heated living space. Exterior walls are built with **2×6 framing**, giving strength and better insulation for colder or variable climates.
The cabin features two entire walls of glass in the living room, including sliding glass panels, designed to bring in woods views and natural light.
Roof framing is truss-based, with a steep primary pitch of **10 on 12**, which helps shed snow and rain efficiently. A side-load 2-car garage is attached (≈ 420 sq ft).
Porches and patios wrap the front of the home: there is a corner porch and front patio spanning much of the facade, plus a covered patio. Together these outdoor spaces total about **408 sq ft** of combined porch/deck/covered patio area.
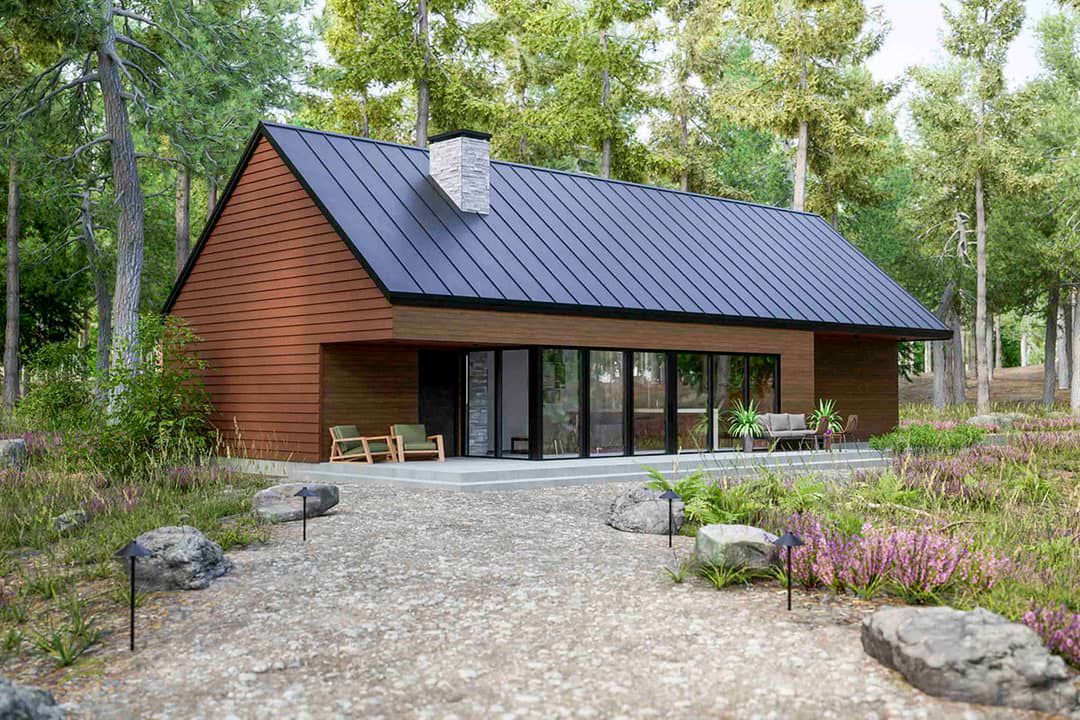
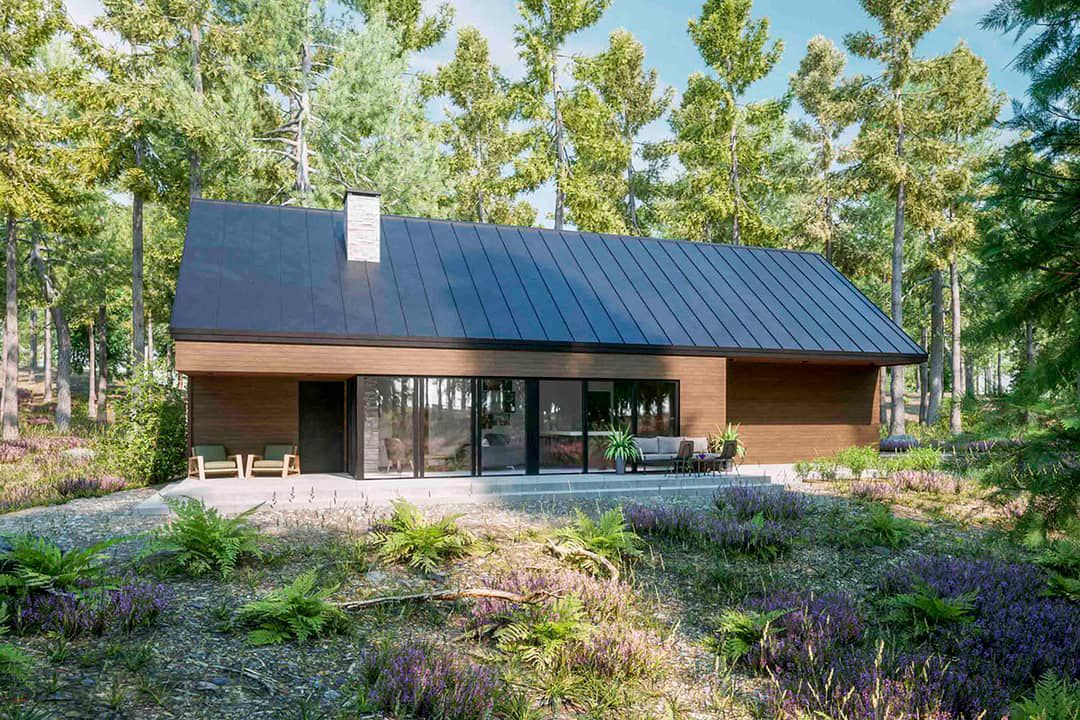
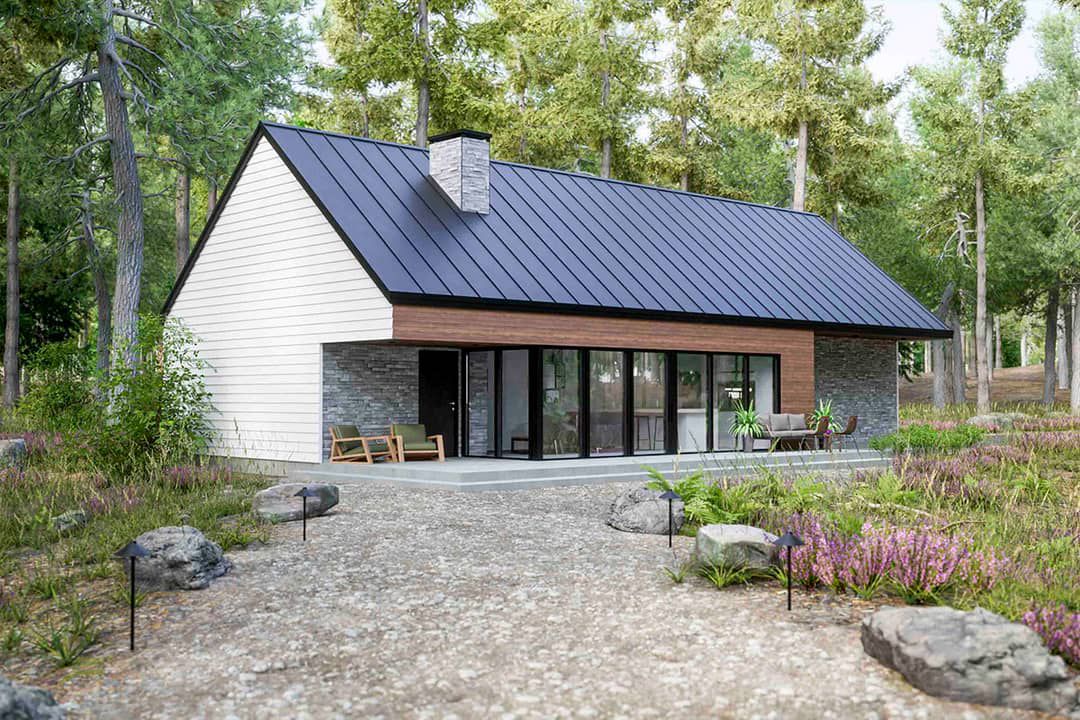
Interior Layout
You walk into open living spaces where the living room, dining, and kitchen share the open floor plan. The glassed walls in the living room with sliding panels make the boundary between indoors and outdoors more fluid.
There is an island in the kitchen for prep and counter seating. A pantry and a mudroom (with stacked washer/dryer) are tucked off the kitchen, with direct access to the outside.
Floor Plan:
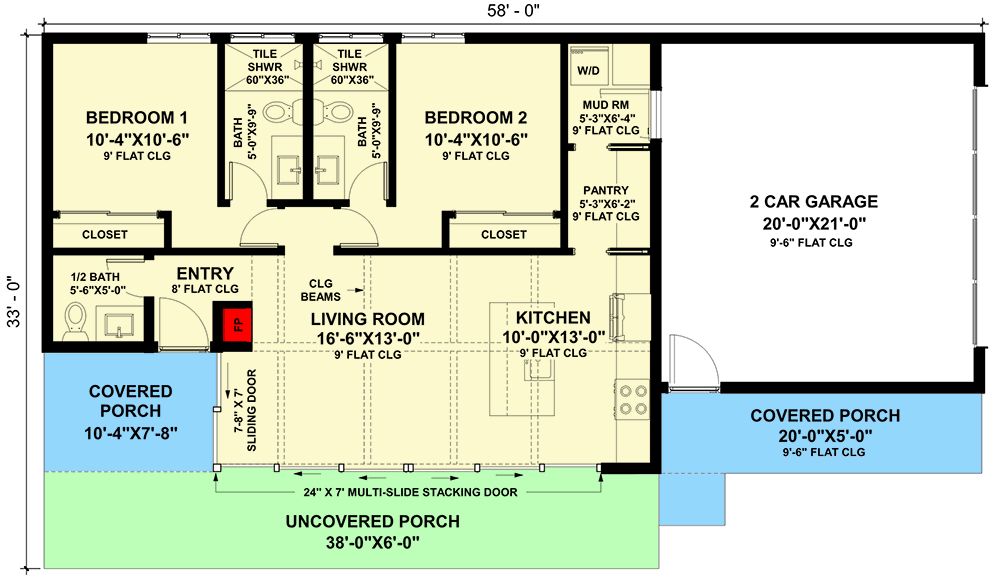
Bedrooms & Bathrooms
The plan includes **2 bedrooms**, both located toward the back of the home for better privacy.
There are **2 full bathrooms**, each directly accessed from one of the bedrooms (each has its own shower). Additionally there is **1 half-bath** located near the living room / fireplace area.
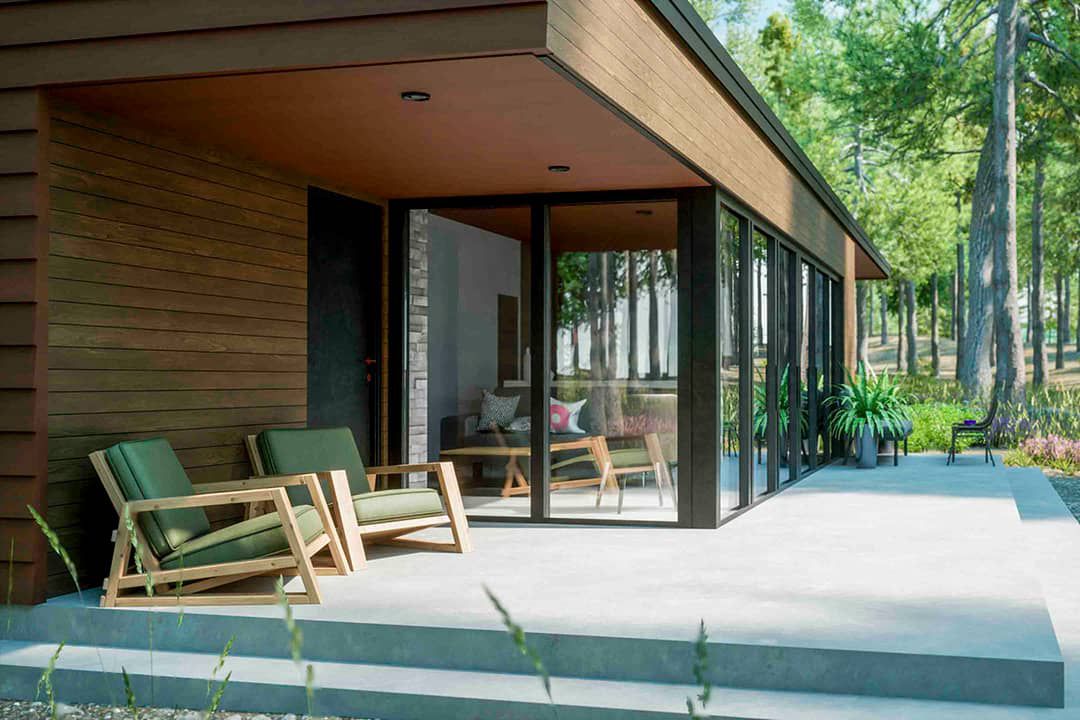
Living & Dining Spaces
The vaulted or high ceiling living room is the focal point, especially with the glass walls and sliding panels opening to verandas or patios. A fireplace is central, adding warmth and serving as a visual anchor.
The dining area is adjacent to the kitchen and flowing from the living room, which helps make the compact square footage feel more expansive. Natural light from the glass walls enhances the space.
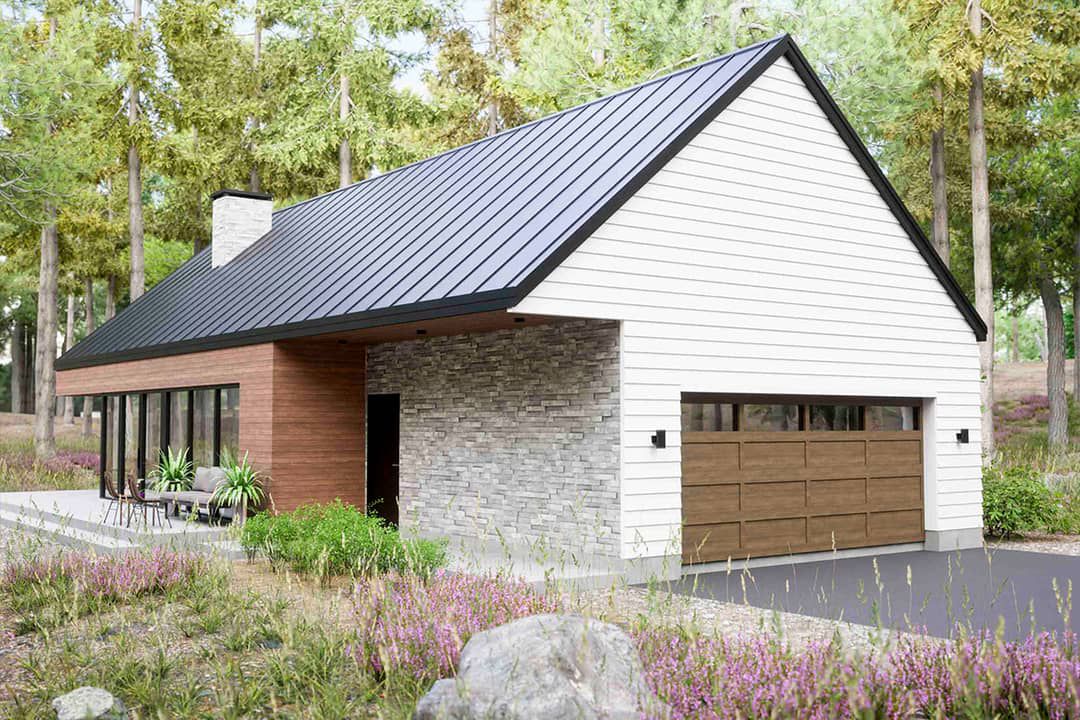
Kitchen Features
The kitchen includes a central island which is useful for prep, casual dining, or gathering.
A walk-in pantry is included, plus pocket doors separating the pantry and mudroom, so storage and utility spaces are organized and somewhat hidden.
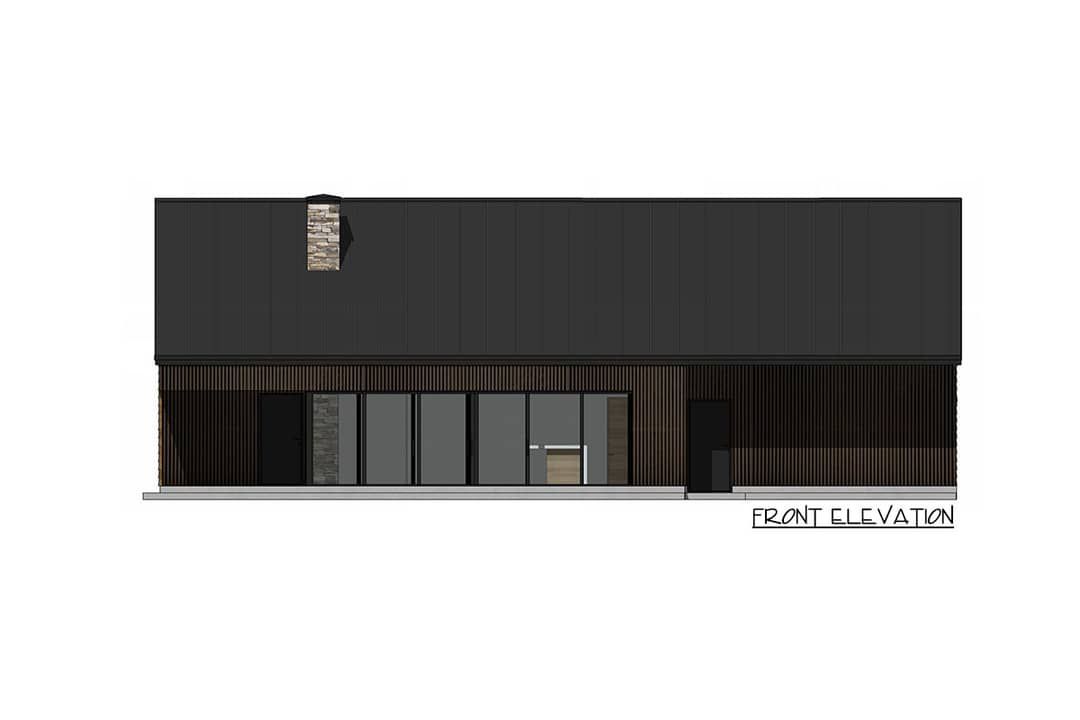
Outdoor Living (porch, deck, patio, etc.)
A corner porch and front patio offer generous outdoor spaces for enjoying views and fresh air. These are front-facing, enhancing curb and view appeal.
Also included is a covered patio (≈ 180 sq ft) and deck/porch areas that combine for ≈ 408 sq ft of outdoor covered or semi-covered living. Good for entertaining, relaxing, or just sitting with nature.
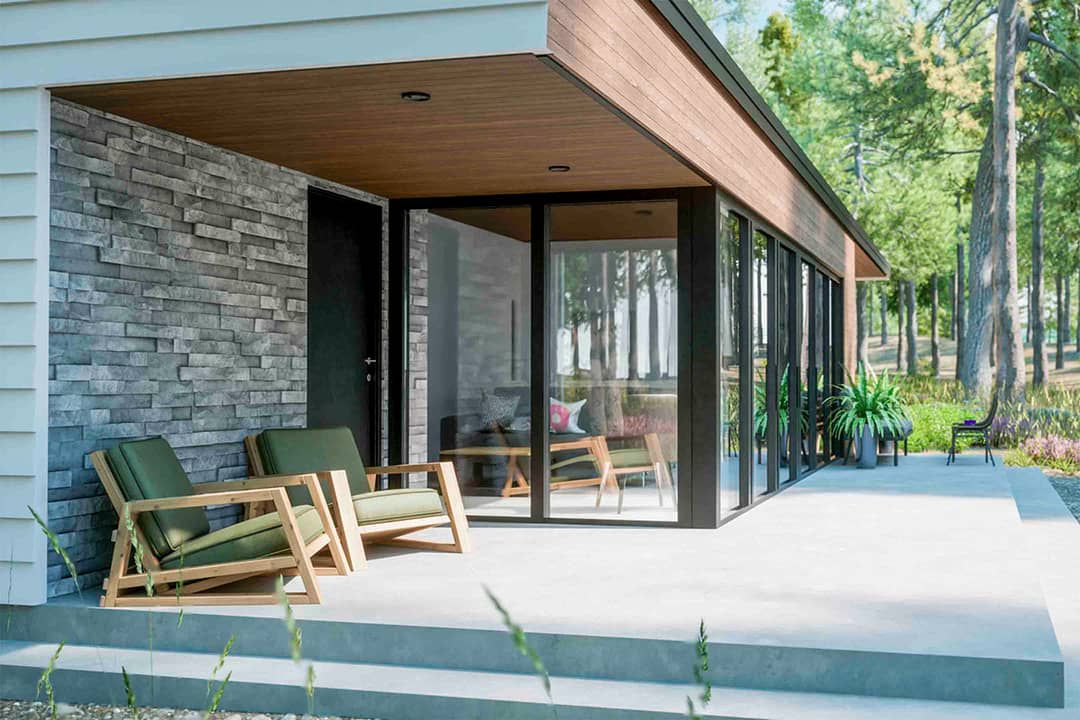
Garage & Storage
The plan includes a **2-car side-load attached garage** of about **420 sq ft**, giving covered parking and storage space.
Storage inside is smart: each bedroom has closet space. The mudroom provides an entry from garage/outside and includes laundry (stacked washer/dryer). Pantry for kitchen storage. Minimal hallways help maximize usable space.
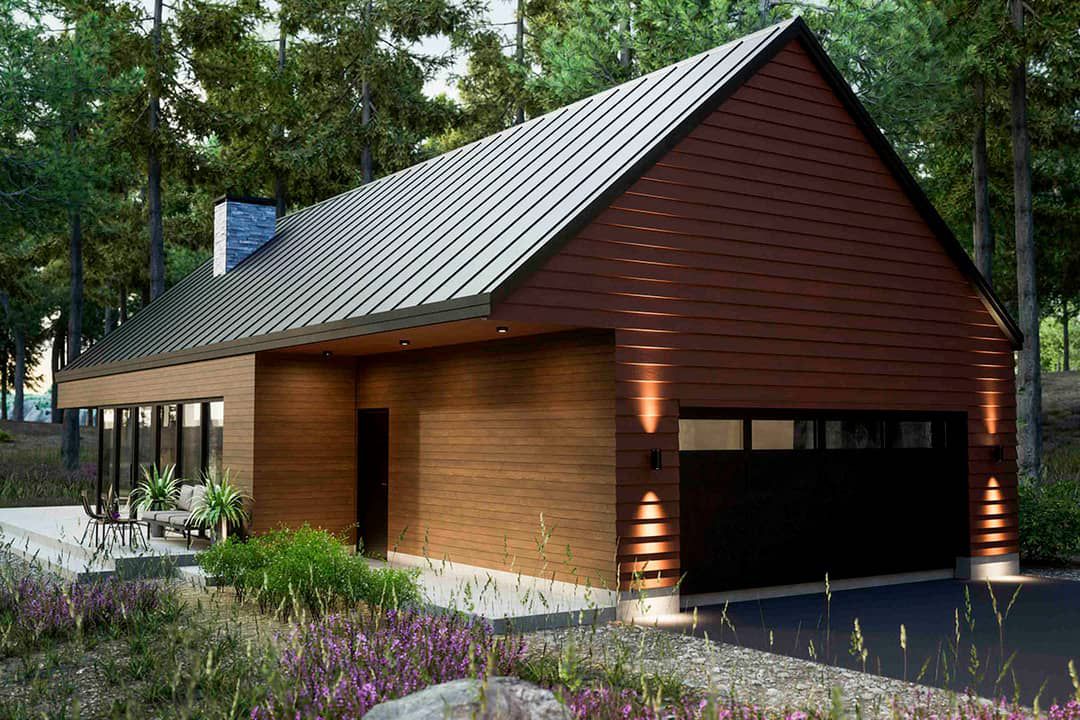
Bonus/Expansion Rooms
No formal bonus room or second story is part of this design; the plan is single-story.
However, the glass charm, porch areas, and the open layout offer flexibility for customizing or adding features later (e.g. enclosing part of porch or adding loft if local code and structure allow).
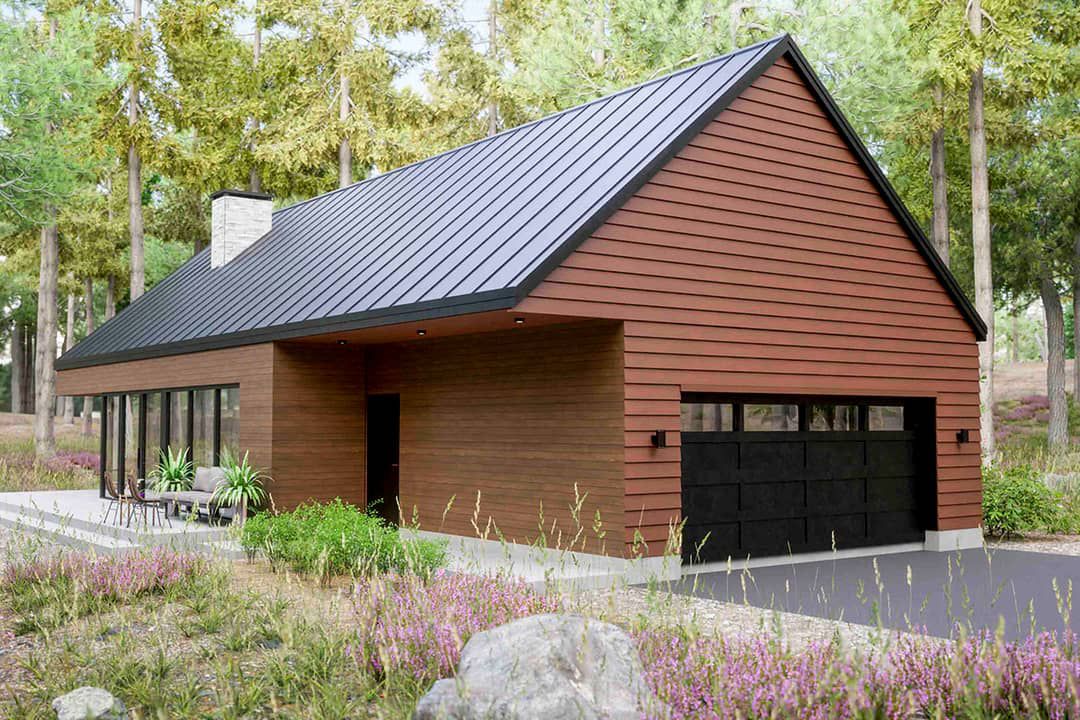
Estimated Building Cost
The estimated cost to build this cabin in the United States ranges between $400,000 – $550,000, depending on location, material and glass quality, labor costs, foundation type, and how high-end the finishes are.
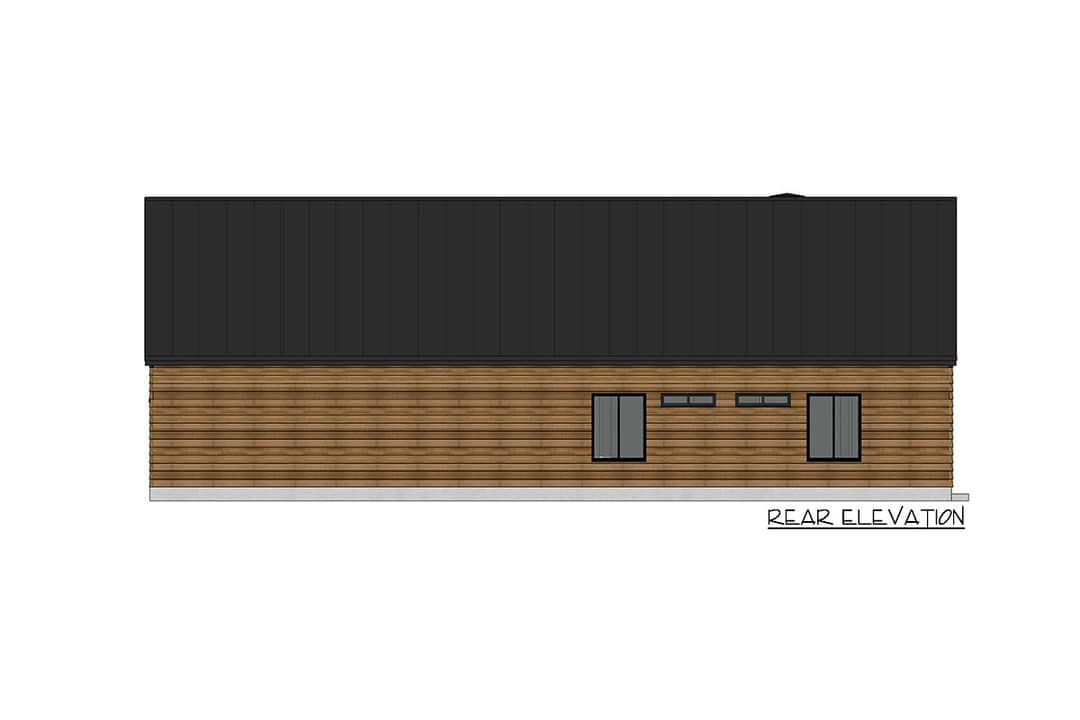
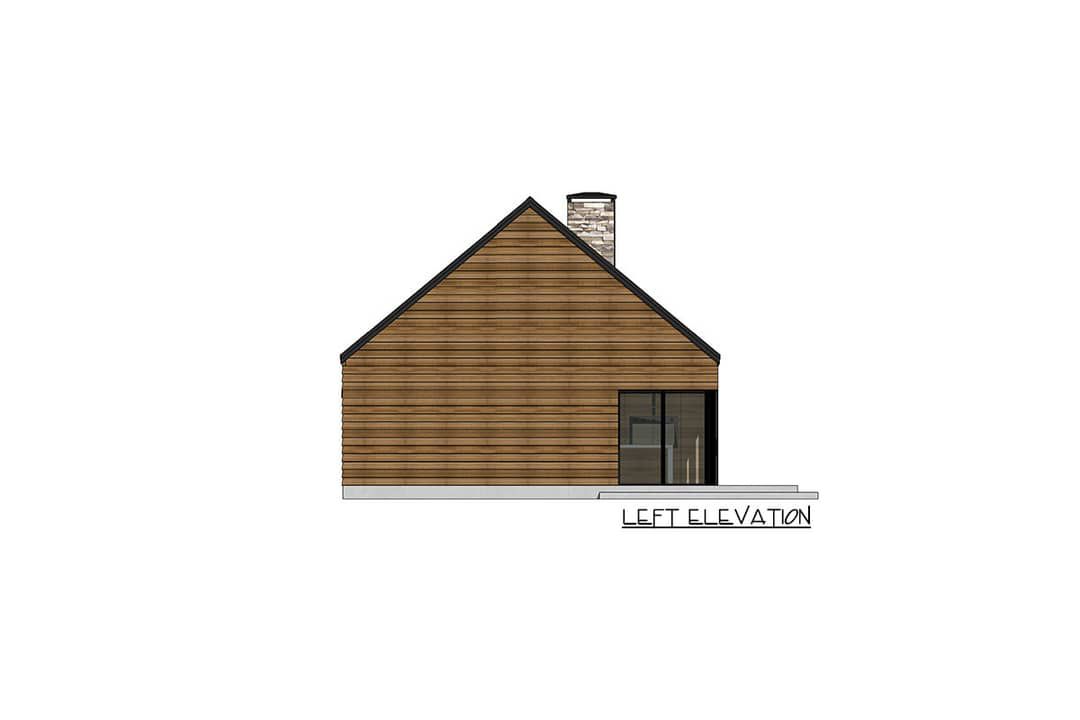
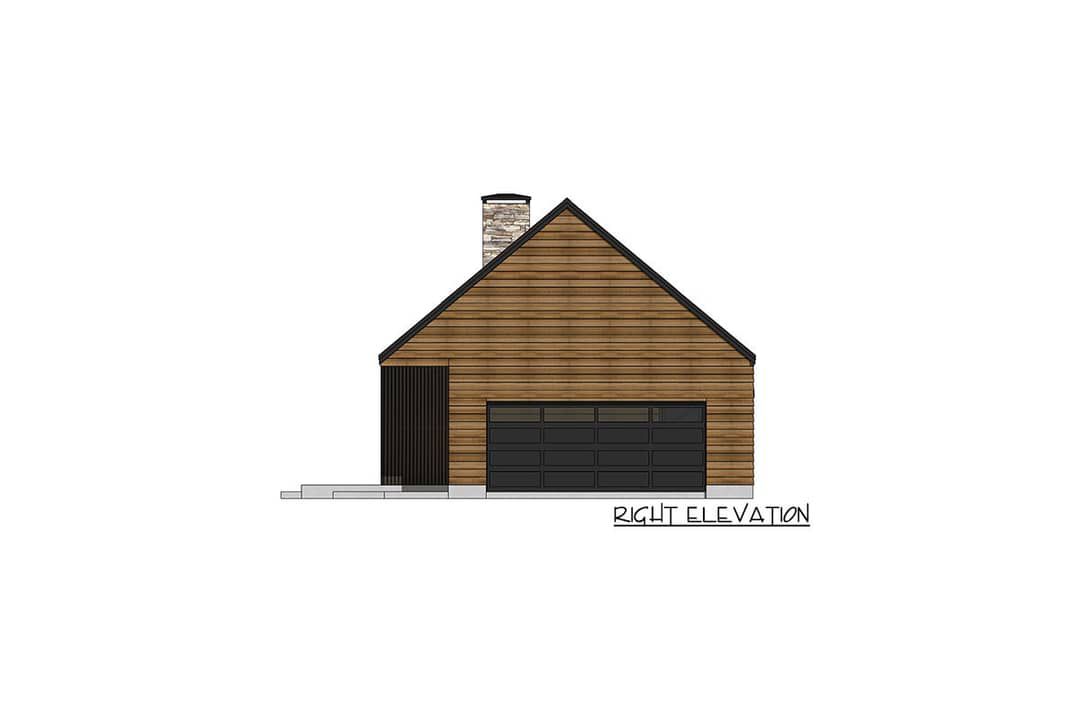
In summary, Plan 420055WNT is an excellent modern mountain cabin if you love light, views, and seamless indoor-outdoor living. With 2 bedrooms, 2.5 baths, abundant glass, and a 2-car garage, it’s perfect for a retreat in the woods—or a primary home that never feels cramped. Rustic, airy, and full of character.
