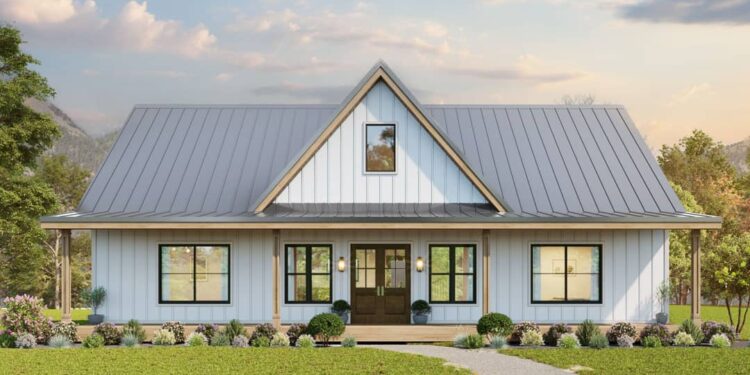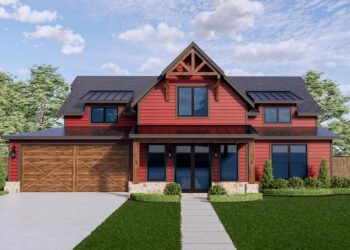Exterior Design
This country farmhouse plan spans about **1,723 sq ft** of heated living space. Exterior walls use **2×6 framing**, which helps with insulation and gives the home a more solid, durable feel.
The home features a mixture of rustic and modern farmhouse styling: pitched roofs (primary pitch **14:12**), a front porch and rear porch each about **288 sq ft**, large windows, and clean lines with farmhouse charm.
It’s two stories, with a second-floor loft/flex space and an optionally finished basement, giving flexibility in how much living & storage space you want.
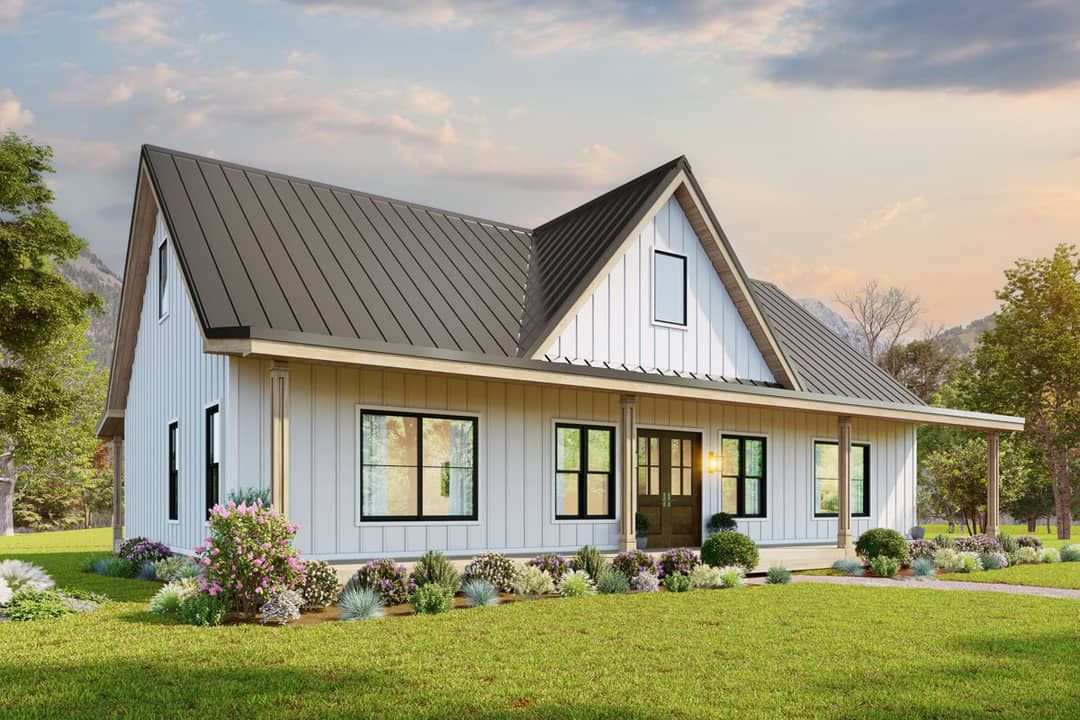
Interior Layout
The main level (about **1,344 sq ft**) includes a great room, kitchen, dining, bedrooms, and common living areas. The loft/flex is on the second floor (≈ 379 sq ft) which can serve as an extra bedroom, home office, or lounge.
The optionally finished basement adds considerable additional space: two more bedrooms, a full bathroom, a large family room, a bar, and storage/mechanical room make this plan highly scalable.
Floor Plan:
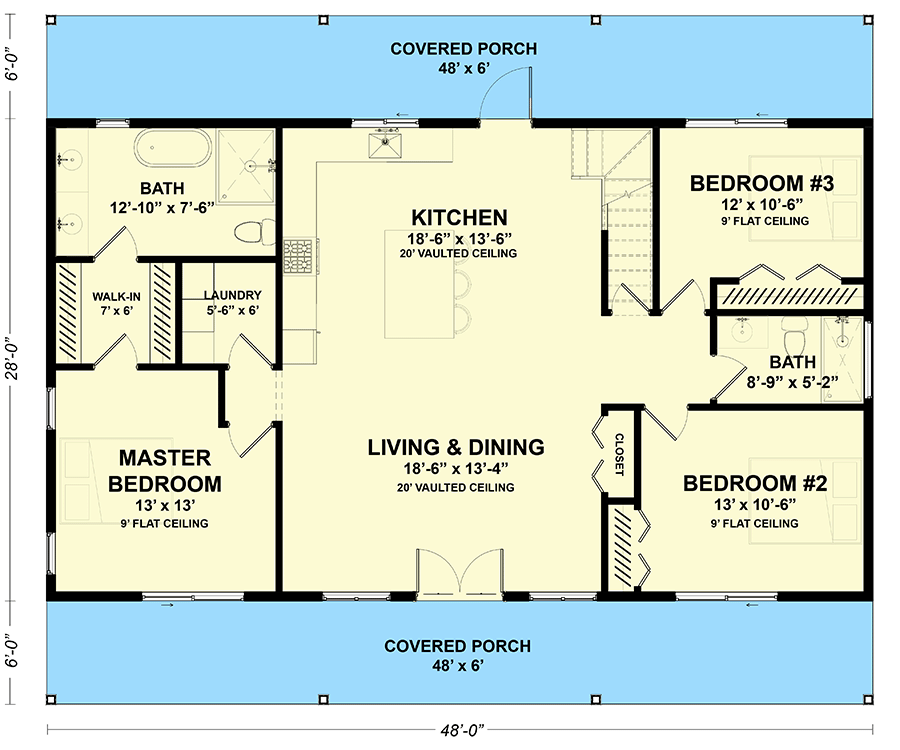
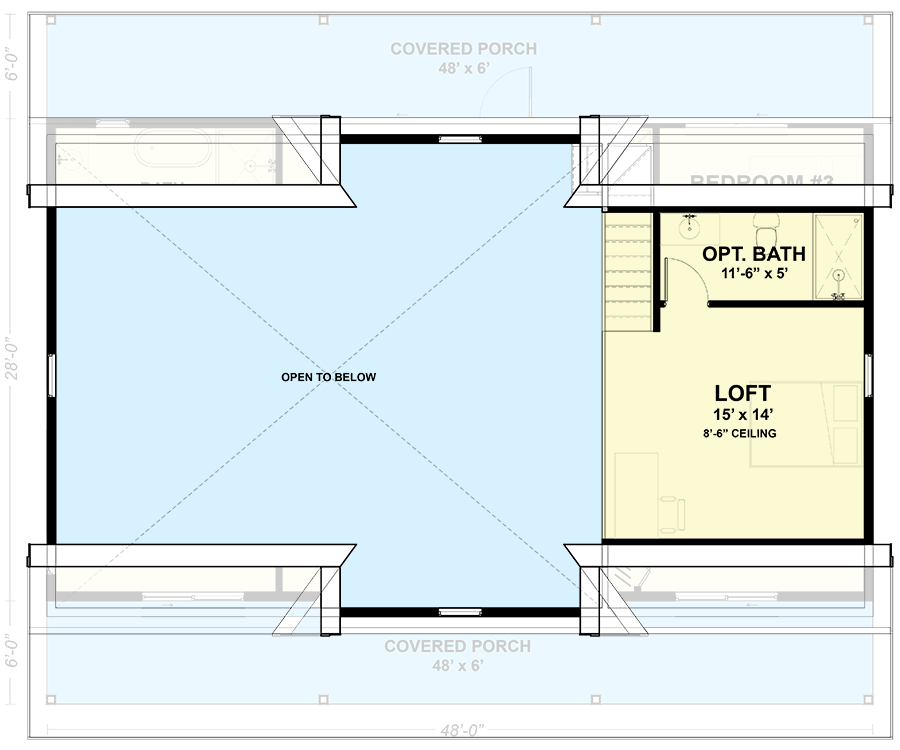
Bedrooms & Bathrooms
The base design includes **3 bedrooms** and **2 full bathrooms**. With the loft option used as a bedroom, the home can have **3+ bedrooms**.
The loft/flex upstairs has its own optional full bath. The basement option adds another full bathroom to serve the additional bedrooms.
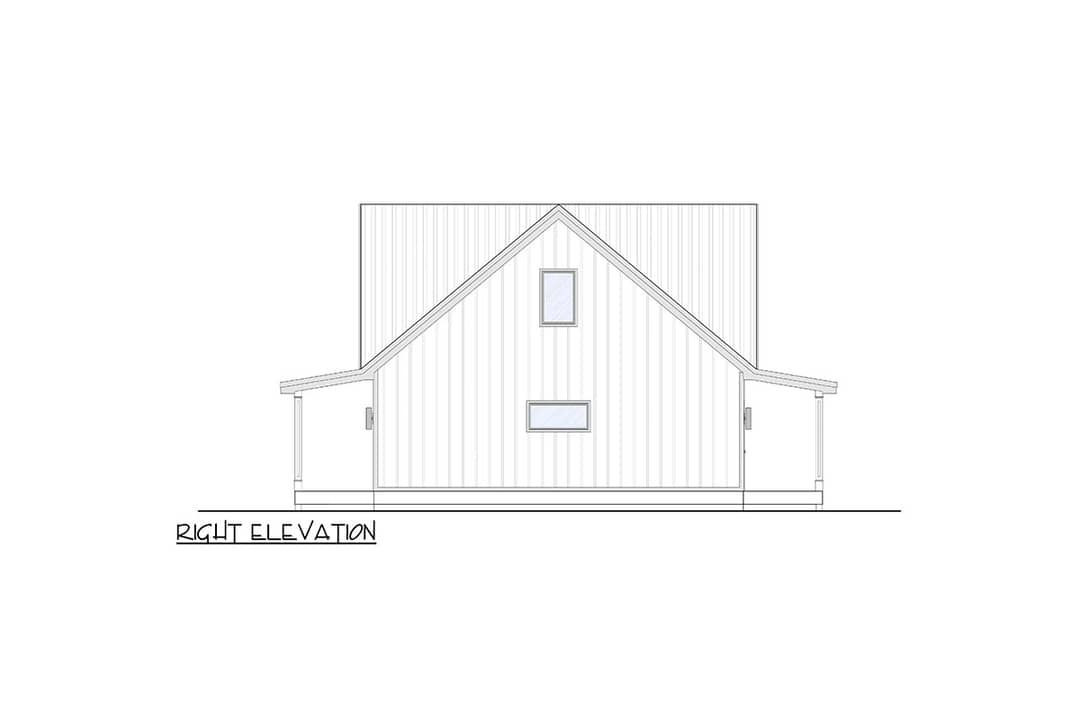
Living & Dining Spaces
The great room likely features vaulted or high ceilings, open to the kitchen and dining spaces, allowing sight lines and light flow—elements typical of this plan.
With large porches front and rear (~288 sq ft each), outdoor living is emphasized, giving more usable space and creating a stronger connection with nature.
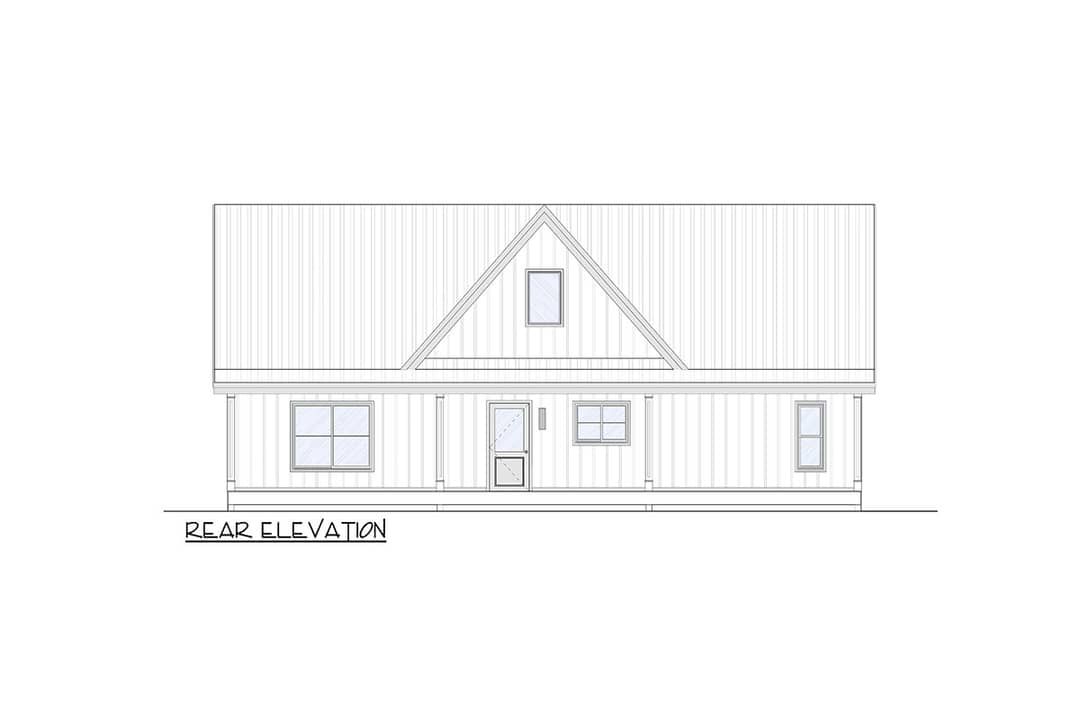
Kitchen Features
The kitchen is positioned for open interaction with living/dining. It has modern farmhouse traits: likely a central or large island, good natural light, efficient flow to outdoor or porch spaces. (While some specific cabinet layouts aren’t detailed in the preview, the plan supports such design.)
Outdoor Living (porch, deck, patio, etc.)
Offers both a front porch and rear porch (~288 sq ft each), providing sheltered outdoor spaces for seating, socializing or relaxing. These porches add architectural interest as well as usable square footage.
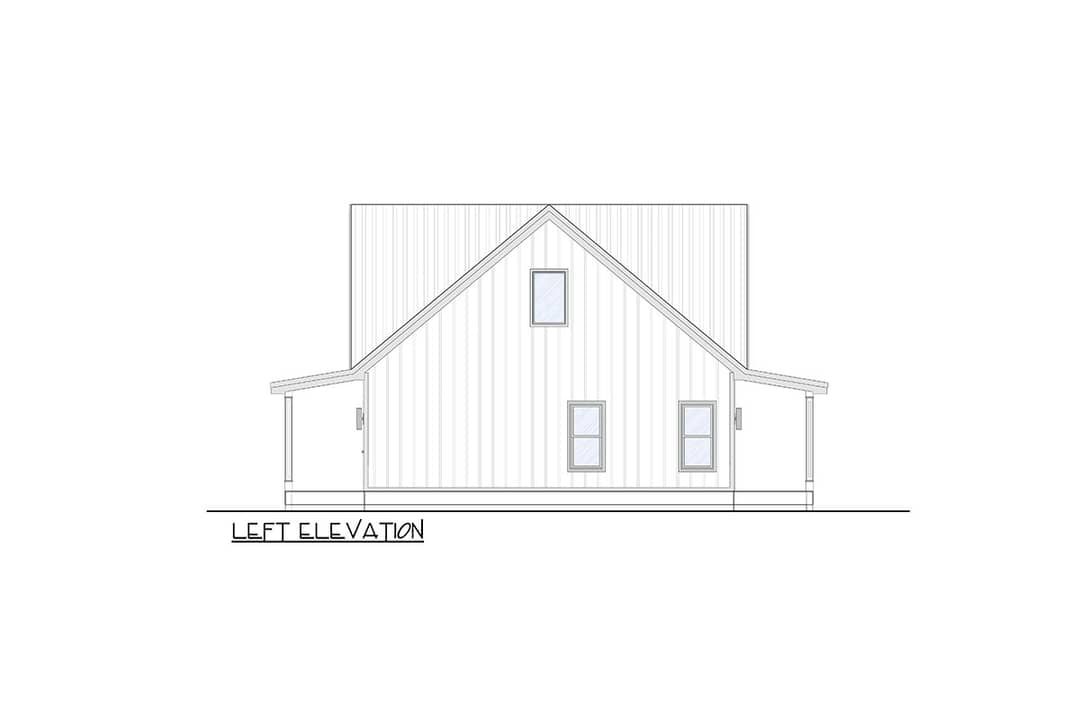
Garage & Storage
The listing doesn’t include a garage in the base description of this plan.
However, storage is well considered: closets in bedrooms, space in loft/flex when used, mechanical/storage room in optional basement, and possibly pantry & utility spaces.
Bonus/Expansion Rooms
The loft/flex room upstairs (~379 sq ft) serves as an excellent bonus space — office, additional bedroom, media room, etc.
The optionally finished basement adds big expansion potential: extra bedrooms, full bath, family room, bar. Great if you want more room later or for guests.
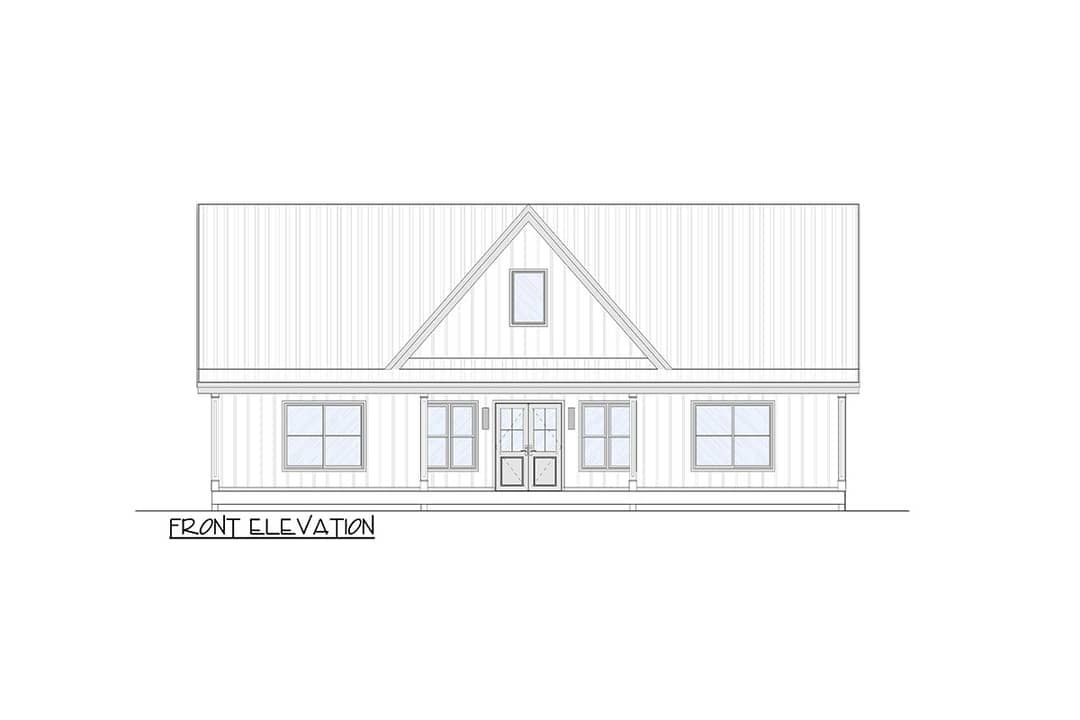
Estimated Building Cost
The estimated cost to build this home in the United States ranges between $600,000 – $800,000, depending on location, materials, labor, foundation type (whether basement is finished), and how high-end the finishes are.
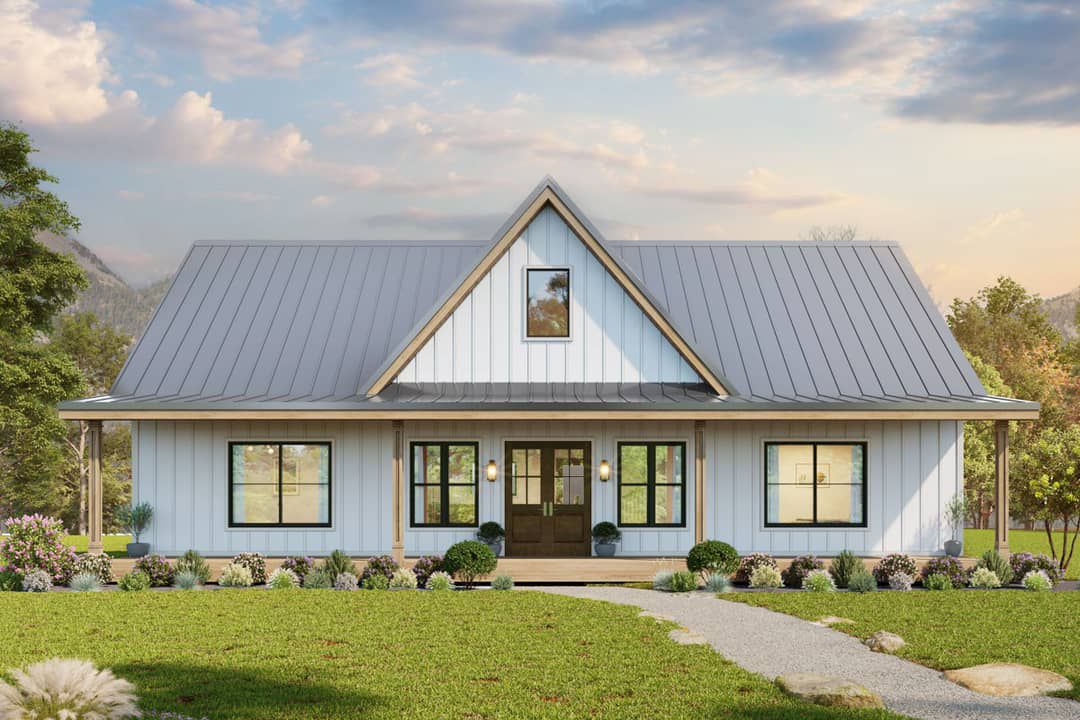
In summary, Plan 337005JUN offers an excellent blend of scale and flexibility. With three bedrooms, loft space, option for more in the basement, and generous porches, it suits families who want room to grow without going overly massive. It combines farmhouse charm with modern function in a warm, inviting package.
