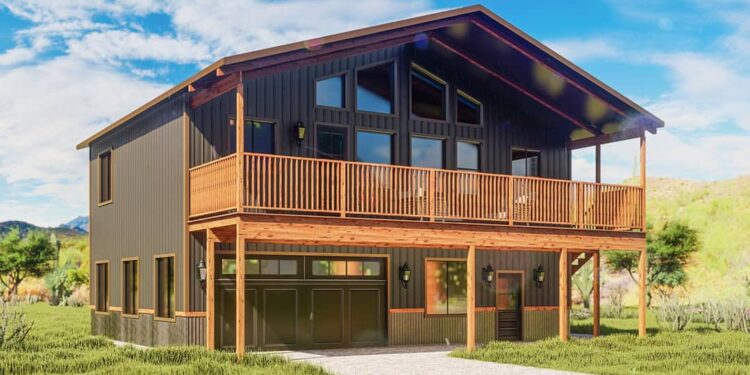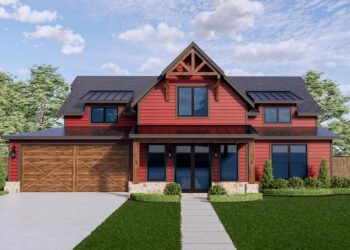Exterior Design
This two-story home combines home and workshop in one footprint. The **ground floor** is essentially a large shop / oversized garage space, while the **upper floor** is the living area. The style leans toward modern barn-oriented design with clean lines, broad roof overhangs, and functional simplicity.
Walls on the upper living level are framed in typical residential construction (often 2×4 or 2×6 depending on buyer’s specs), and the living portion has vaulted ceilings in the great room to emphasize volume. Windows are placed to bring natural light into common spaces.
There is a large **40 ft × 9 ft-9 in covered deck** extending outward from the upper level, which adds considerable outdoor living space and contributes to the mountain/workshop aesthetic.
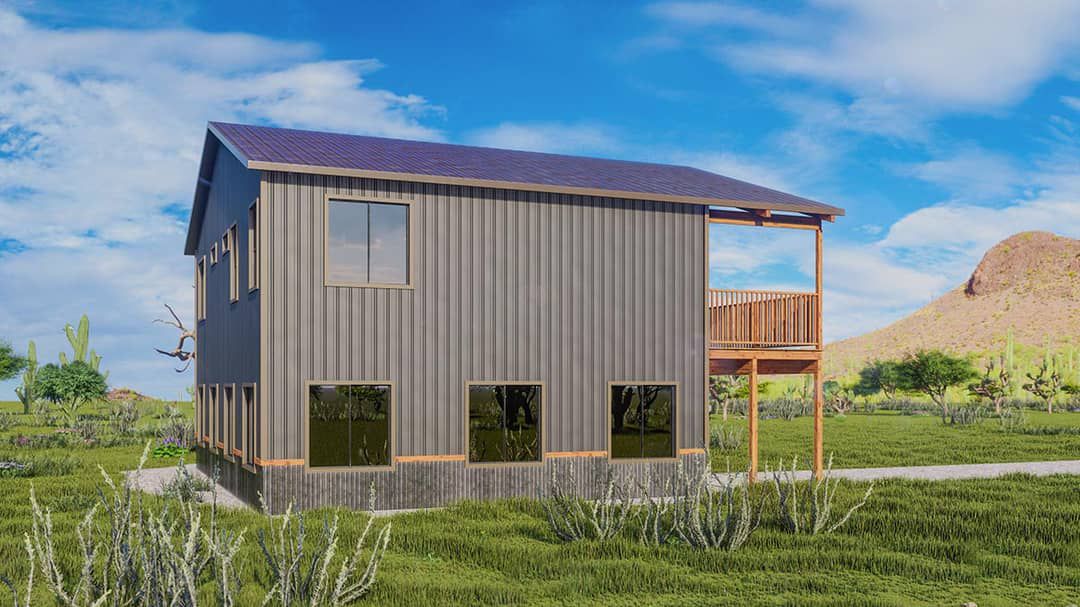
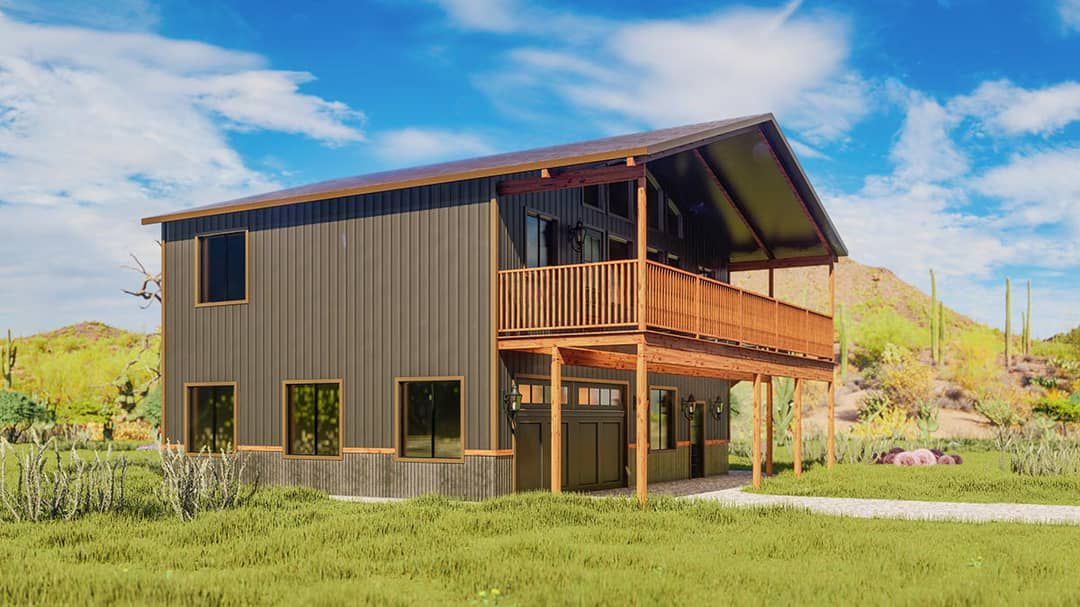
Interior Layout
On the **upper floor**, there’s an open great room that flows into the eat-in kitchen. The kitchen includes an island and has a walk-in pantry. The layout supports good visual connection among living, dining, and kitchen.
The **ground floor** shop / garage area is oversized, can accommodate two cars plus workspace, storage, and utility sink. It is designed with high ceiling heights and possibly large doors to accommodate varied workshop uses.
Two bedrooms and two full bathrooms are situated along the rear of the upper level, allowing privacy. Laundry / utility is tucked near them.
Floor Plan:
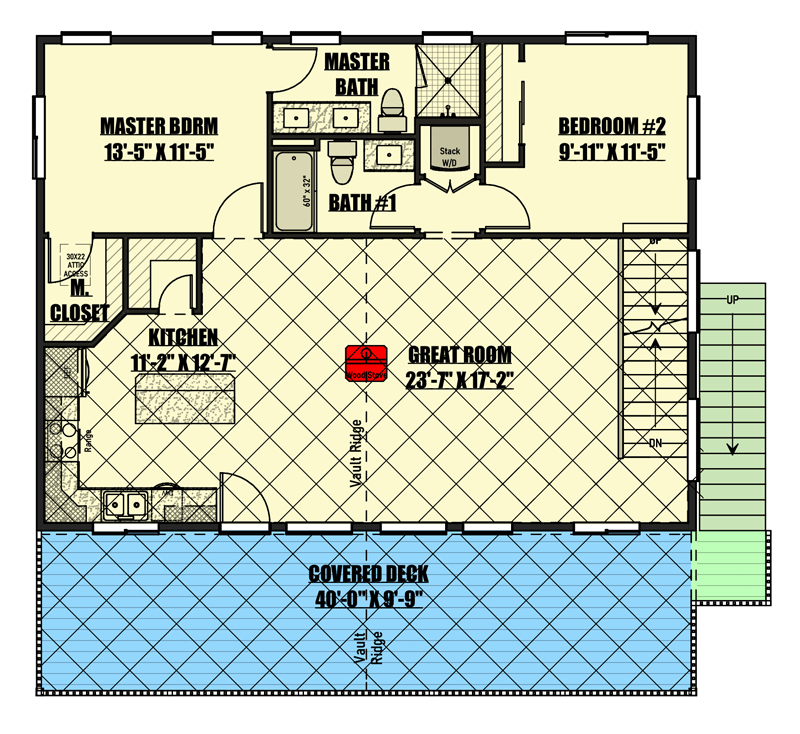
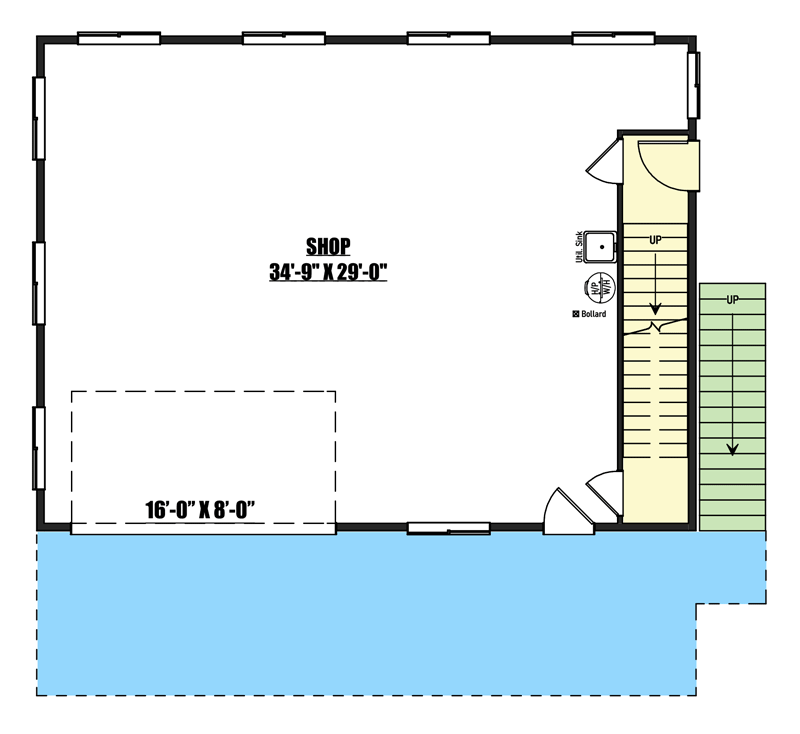
Bedrooms & Bathrooms
There are **2 bedrooms** in the upper living level. Each bedroom accesses a full bathroom.
The bathrooms are likely well-appointed for the size: one for the master bedroom, another serving secondary bedroom/guests.
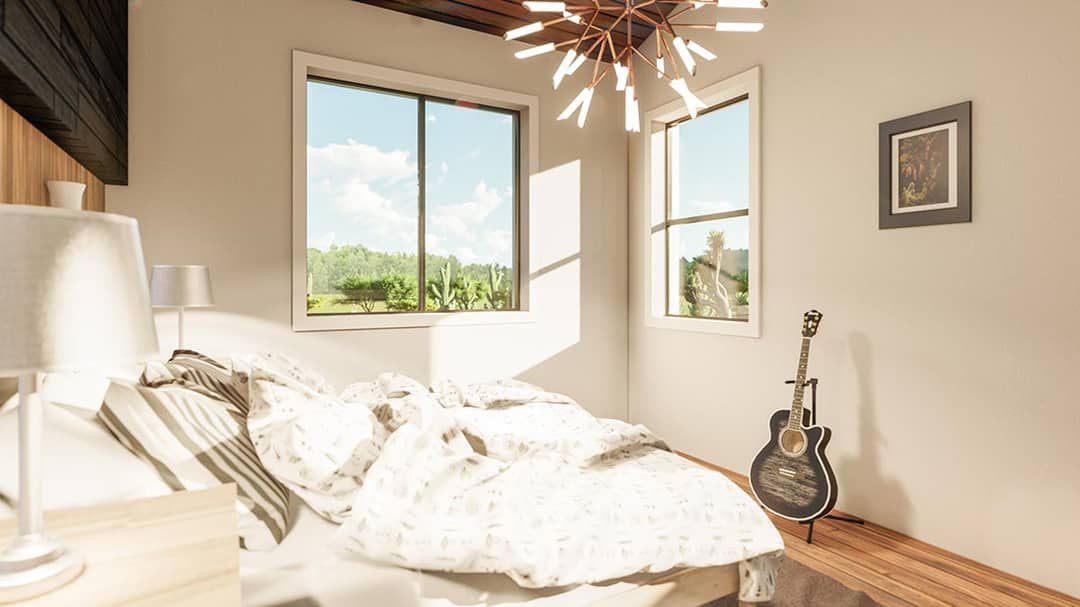
Living & Dining Spaces
The great room on the upper level is vaulted, which increases the sense of space and light. It connects directly to the eat-in kitchen.
Because the bedrooms are placed in the rear, the living/dining spaces are pushed toward the front or center, which helps light and view from the deck and front façades.
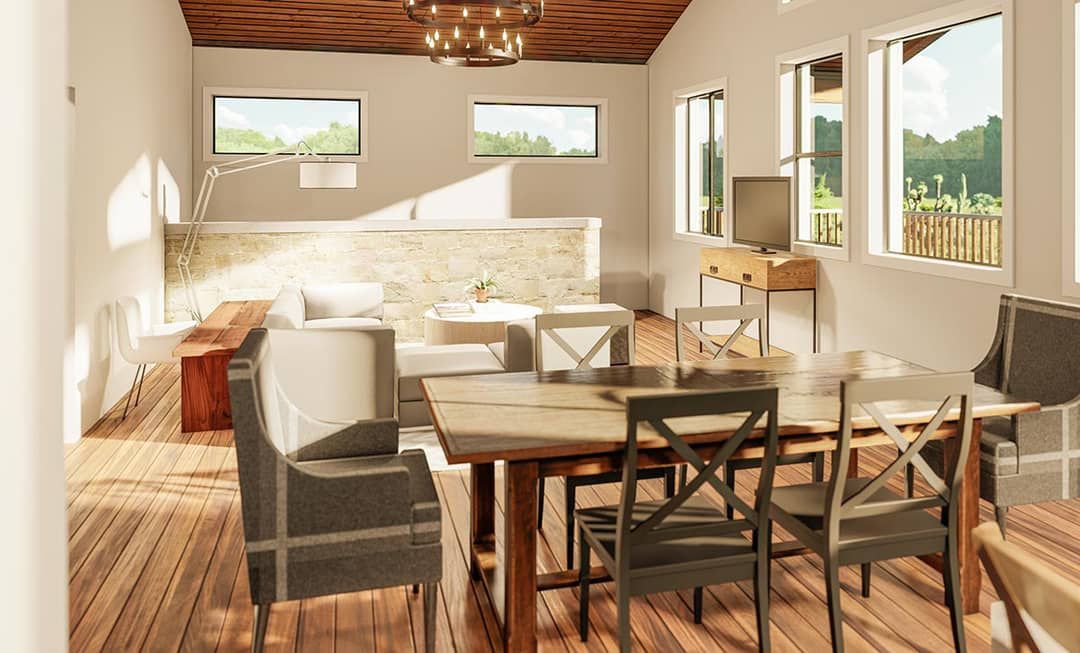
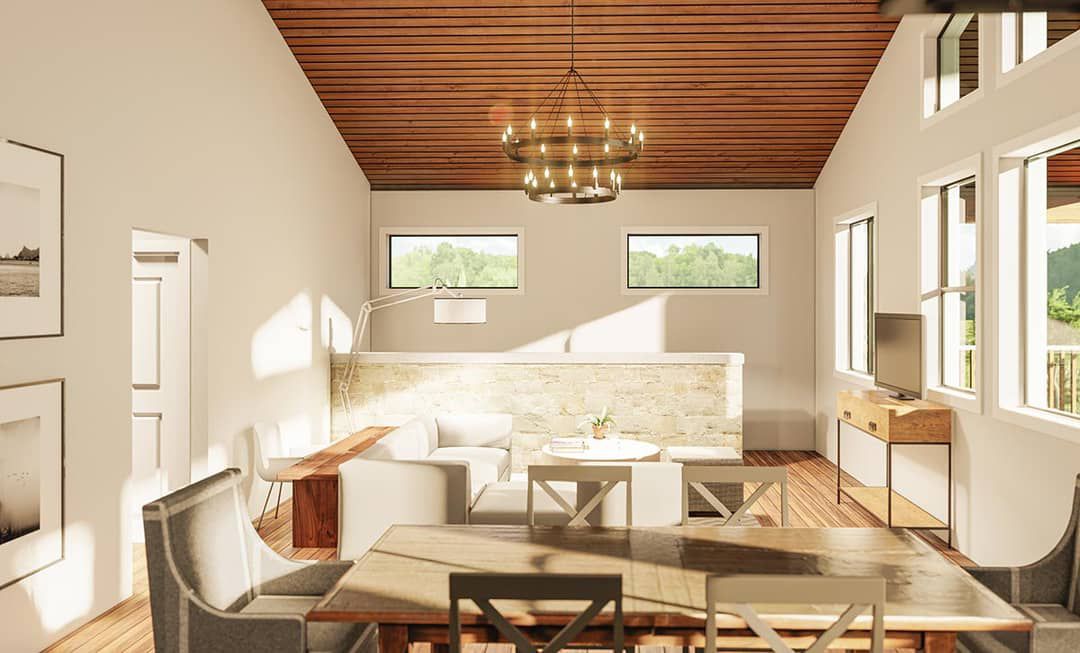
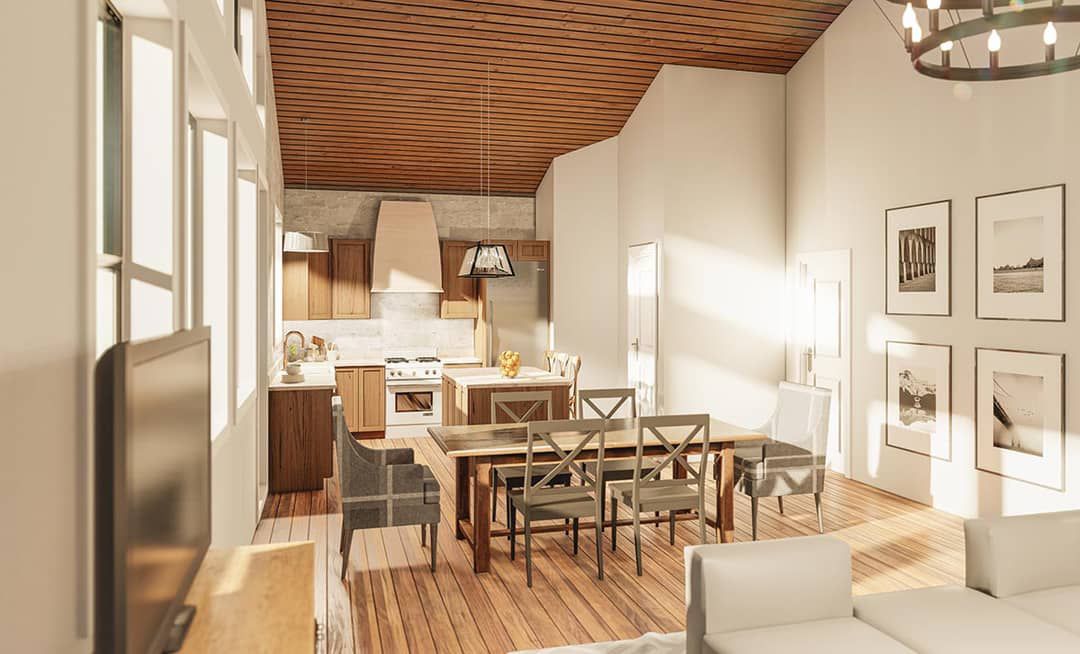
Kitchen Features
The kitchen includes an island, which is useful for meal prep, social interaction, and possibly informal dining.
There is a walk-in pantry adjacent to the kitchen, helping with storage and keeping clutter off counters.
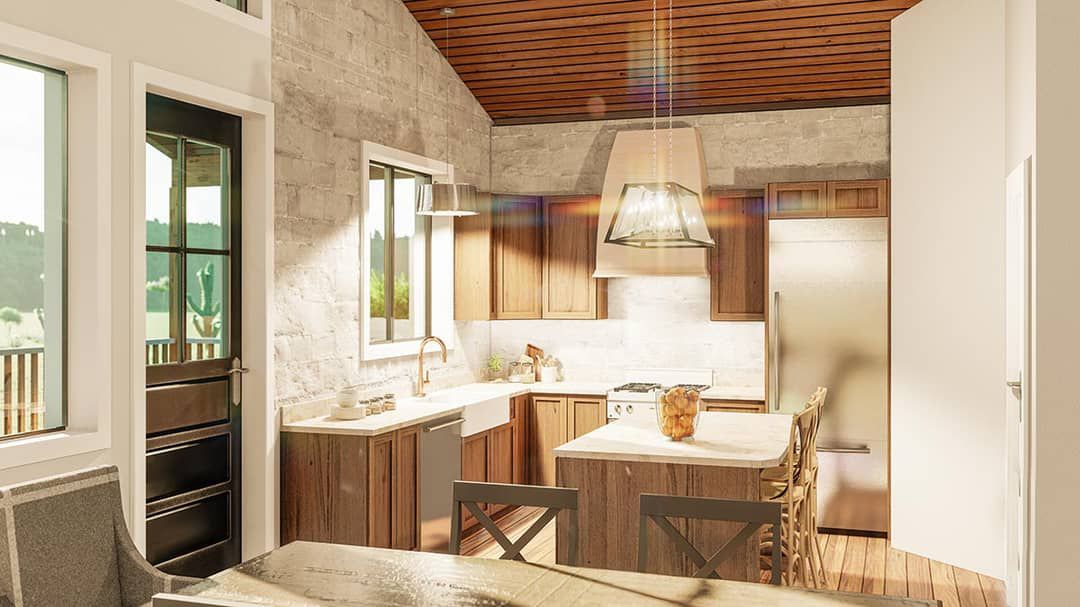
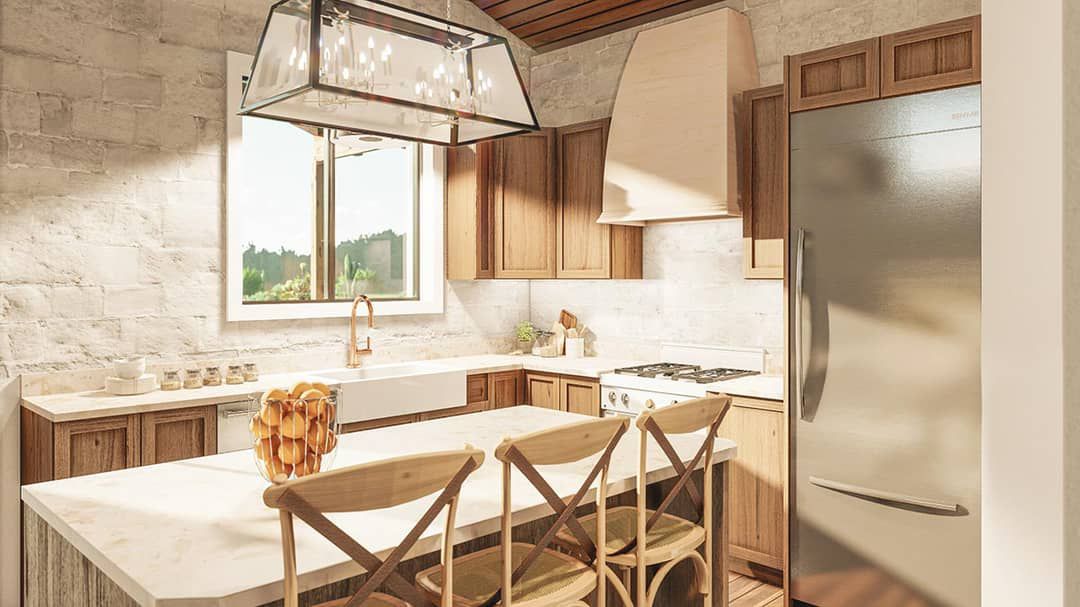
Outdoor Living (porch, deck, patio, etc.)
This plan includes a **40 ft × 9 ft-9 in covered deck** at the upper level, which functions as a major outdoor living space—ideal for grilling, entertaining, or enjoying views.
Because of the vaulted great room and large deck, the upper level is optimized for indoor-outdoor flow. This is especially beneficial for mountain or scenic sites.
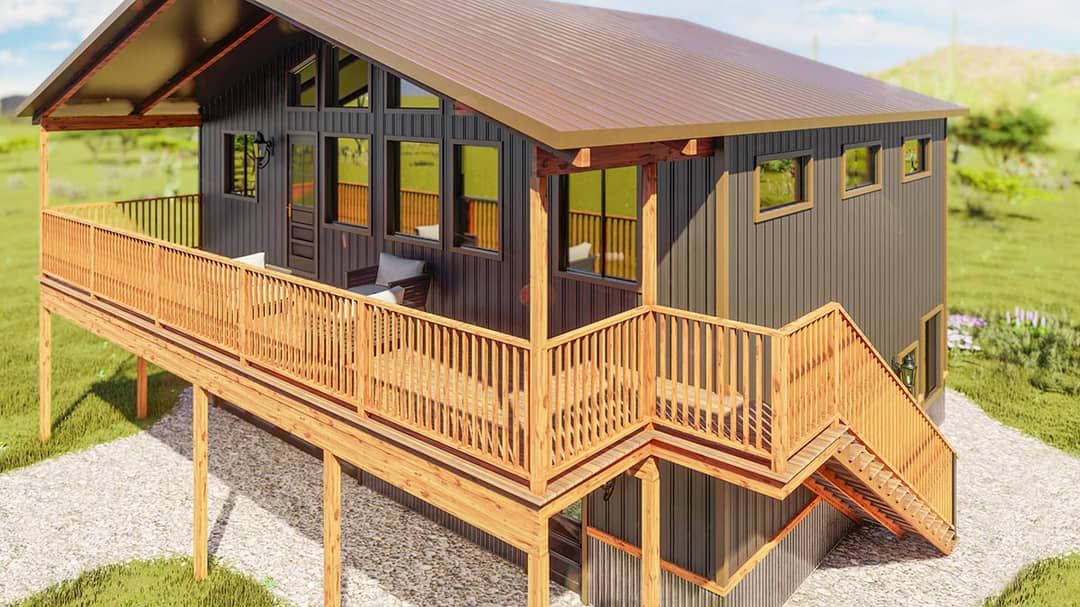
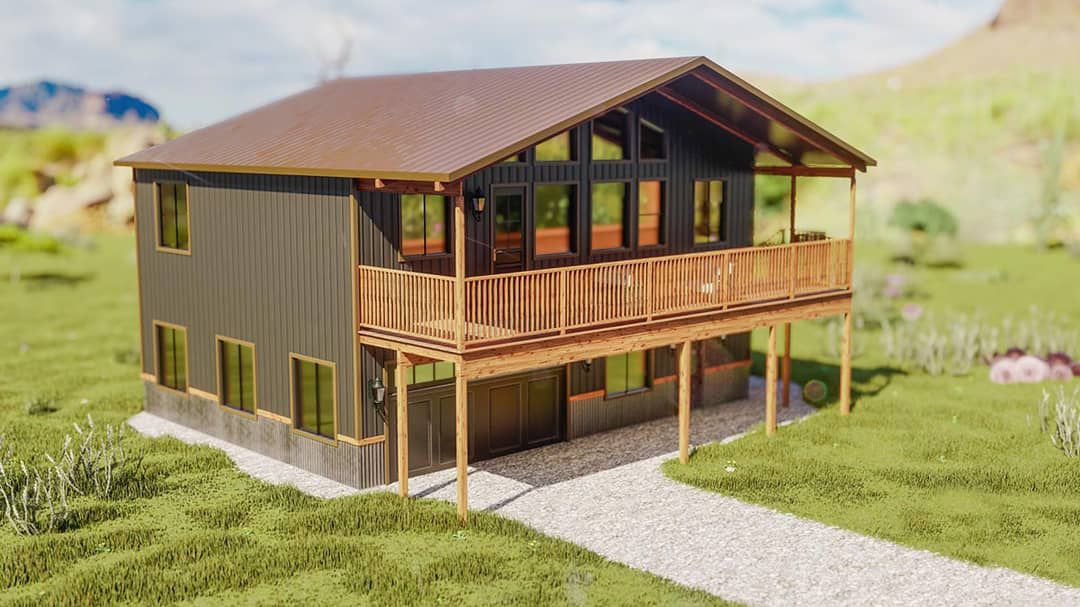
Garage & Storage
The ground floor is the large shop / oversized garage—this includes a utility sink and generous ceiling height. It’s very useful for someone needing workspace, storage, or room for hobby/vehicles.
Storage is also supported upstairs via the walk-in pantry, closets in bedrooms, and efficient use of space to limit wasted hallway.
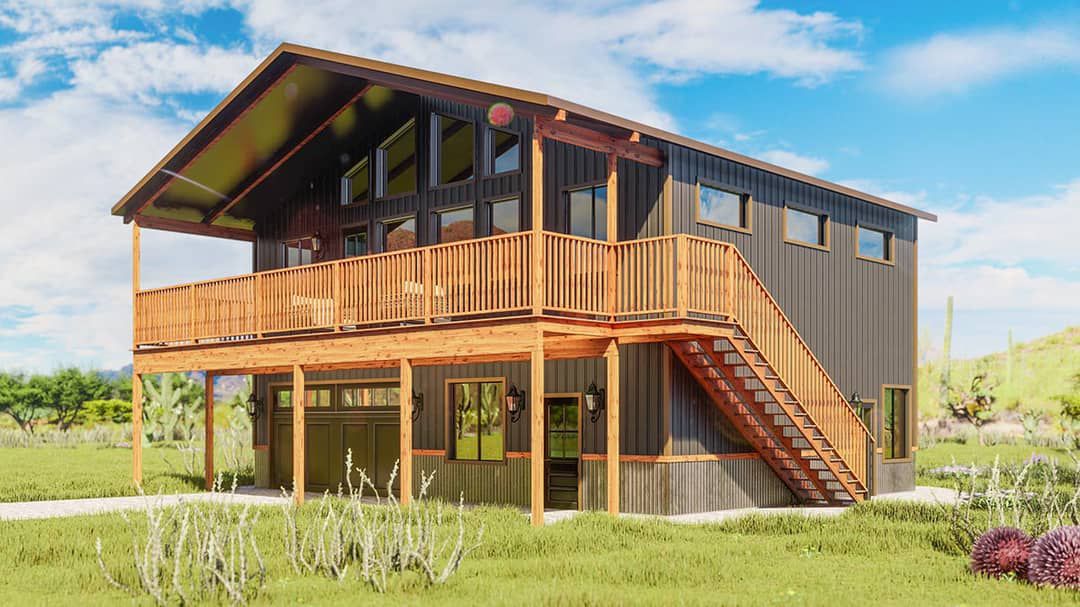
Bonus/Expansion Rooms
No formal bonus room beyond what is described, but the shop below could be finished or adapted (if desired) for additional living space, hobby space, or even an ADU component depending on local building codes.
The vaulted space upstairs gives flexibility in ceiling finish and possibly opportunities for lofted or mezzanine areas if height allows.
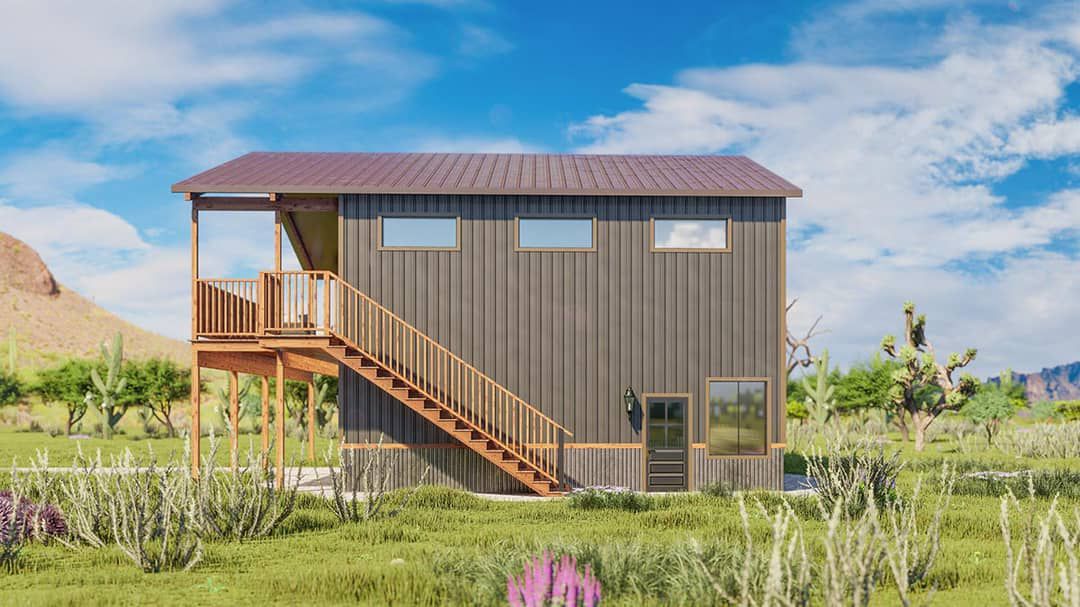
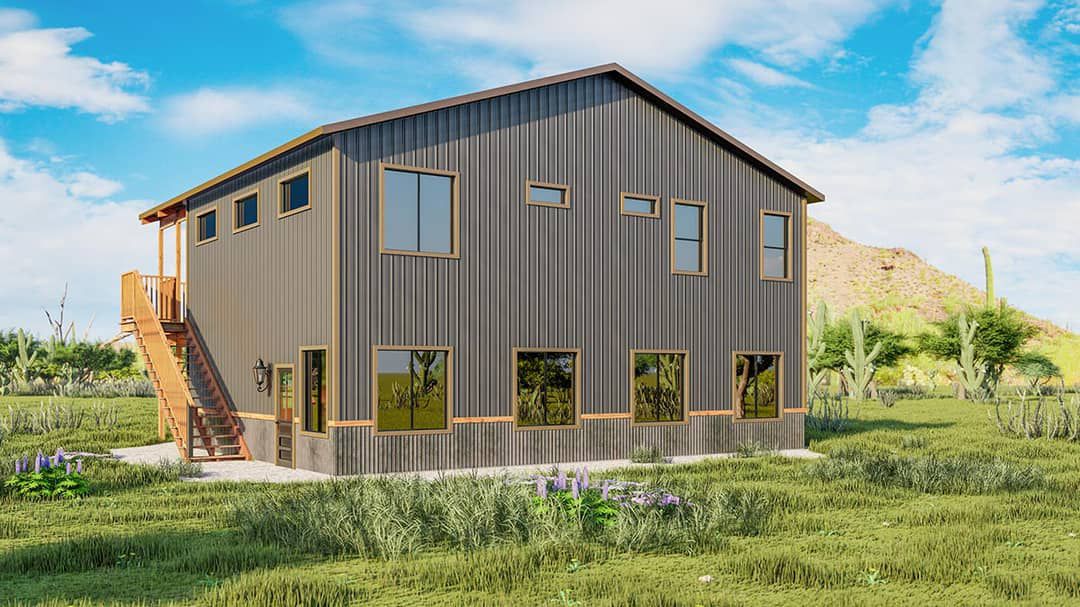
Estimated Building Cost
The estimated cost to build this home in the United States ranges between $550,000 – $750,000, depending on region, whether the shop is finished, material choices (e.g., siding, insulation, windows), labor costs, and local permitting/foundation work.
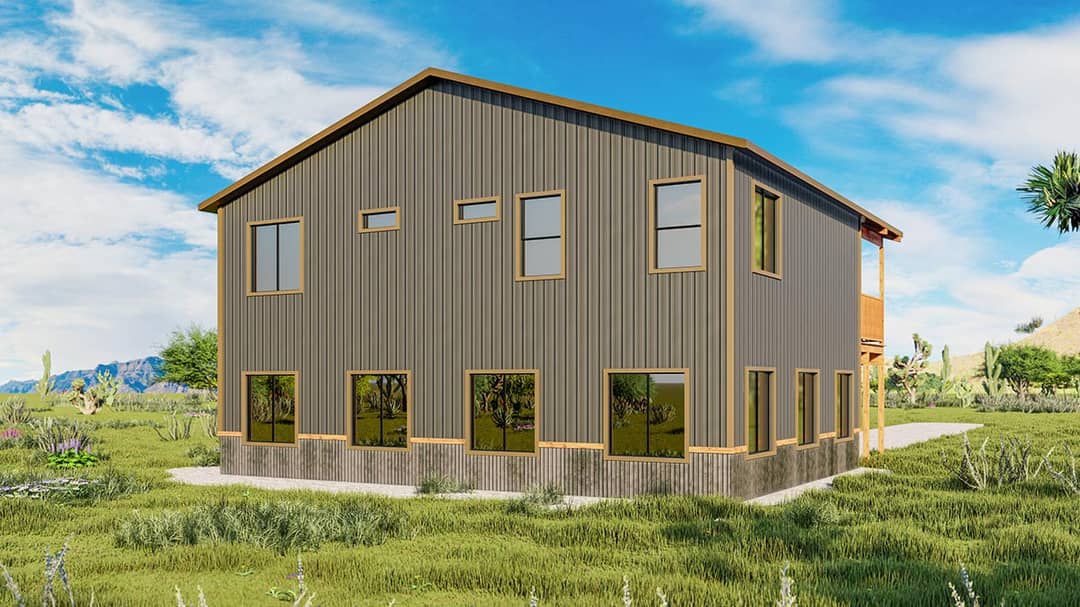
In summary, Plan 400012FTY is ideal if you want a combination of workspace and cozy living. Two bedrooms, two baths, an impressive workshop below, vaulted living spaces, and a large covered deck make this plan flexible. Great for hobbyists, ADUs, or those wanting a blend of work and home under one roof. Rugged, versatile, and full of possibility.
