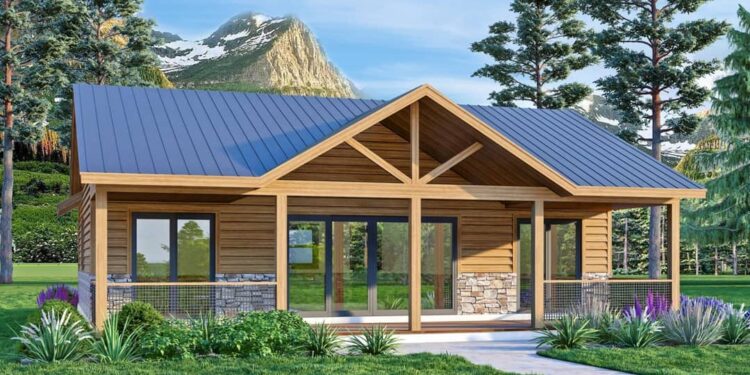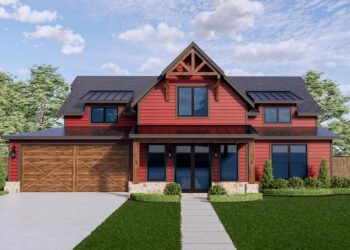Exterior Design
This is a single-story rustic cabin plan with **1,267 square feet** of heated living space. The exterior features include clapboard siding, a stone skirt around the base, and a durable metal roof to complete the rustic mountain / cabin appearance.
A great front porch spans much of the width of the home, with a timber-trussed vaulted gable in the center, supported by five square timbers — very welcoming and classic cabin-y.
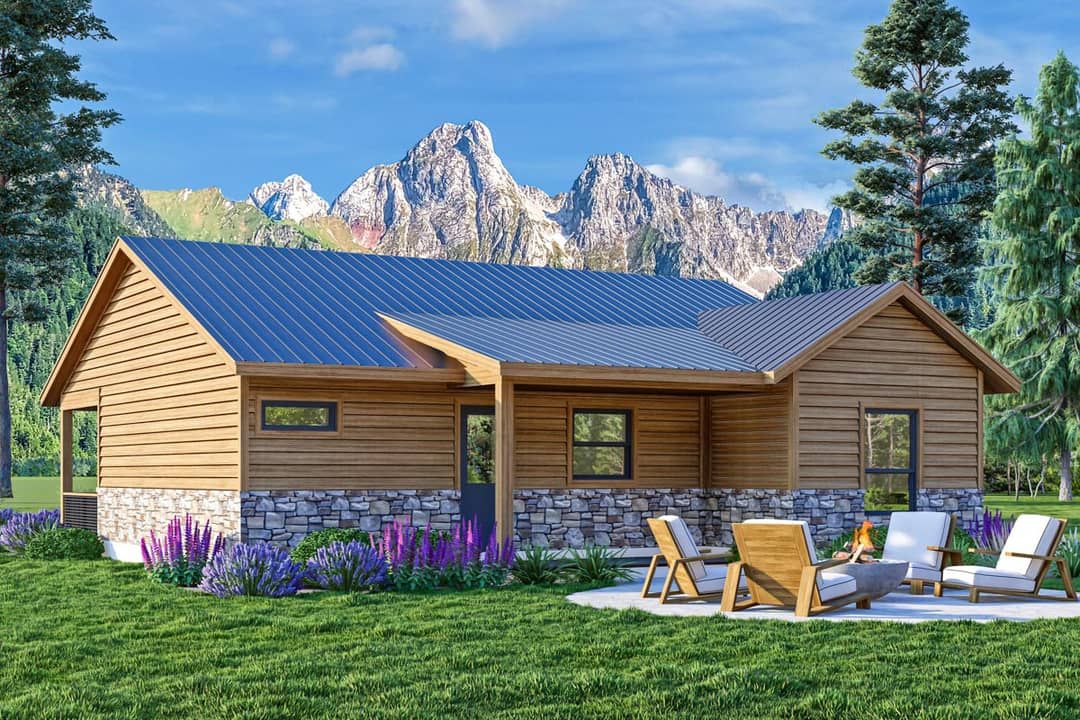
Interior Layout
The plan has a split bedroom layout: the **master suite** occupies the entire right side of the home, while two secondary bedrooms are on the left, sharing a full bath in between.
At the heart is a vaulted living room running down the center of the house, open to the kitchen, which helps make the space feel larger and more connected. The kitchen includes a double sink positioned beneath a window looking out the back.
Floor Plan:
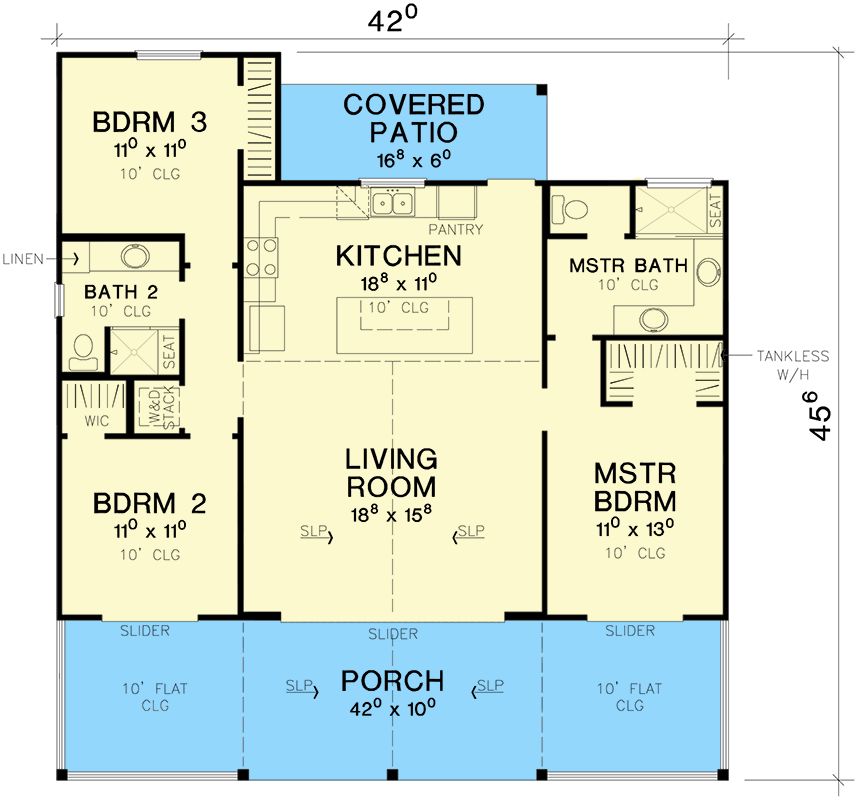
Bedrooms & Bathrooms
There are **3 bedrooms** in total. The master has its own private full bathroom, and the two other bedrooms share a second full bathroom.
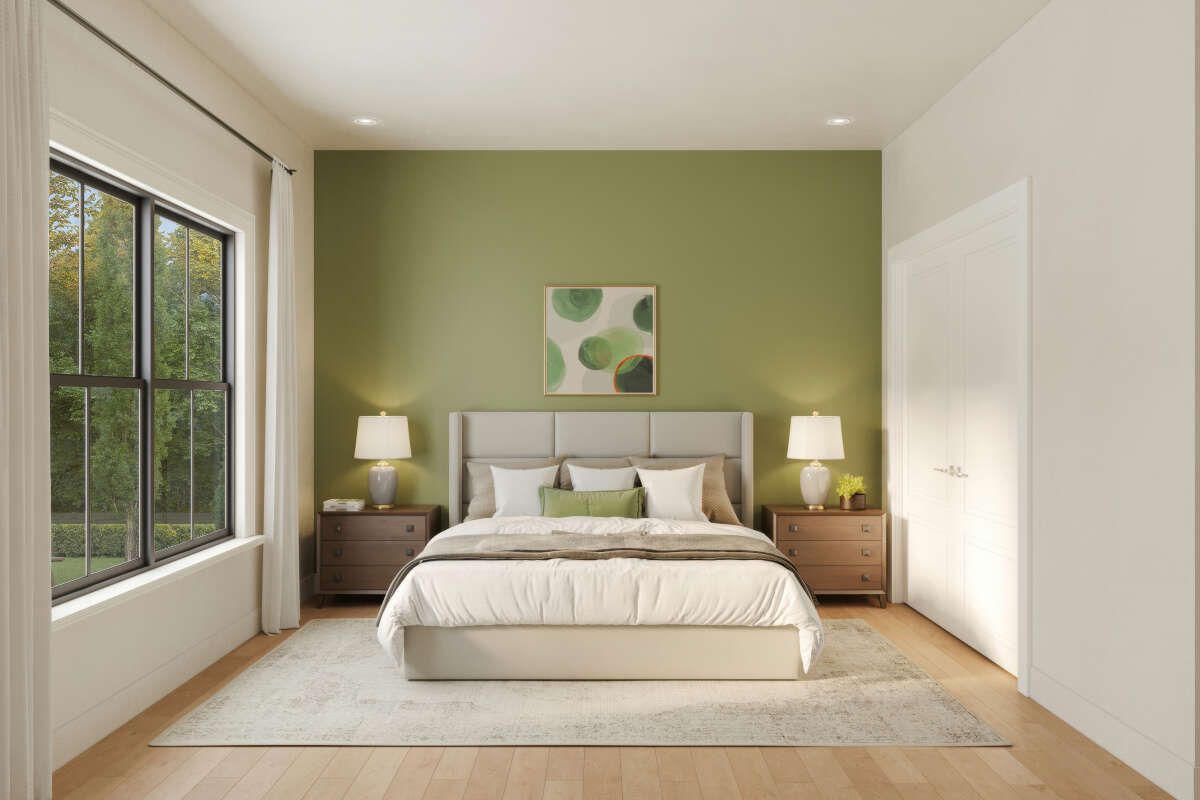
Living & Dining Spaces
The vaulted great room is central — with tall ceilings (10 ft first floor) and exposed timber details, it’s the visual and functional core of the plan.
Dining is integrated near the kitchen, with an open flow between kitchen → dining → living; no wasted halls, which suits this modest size well.
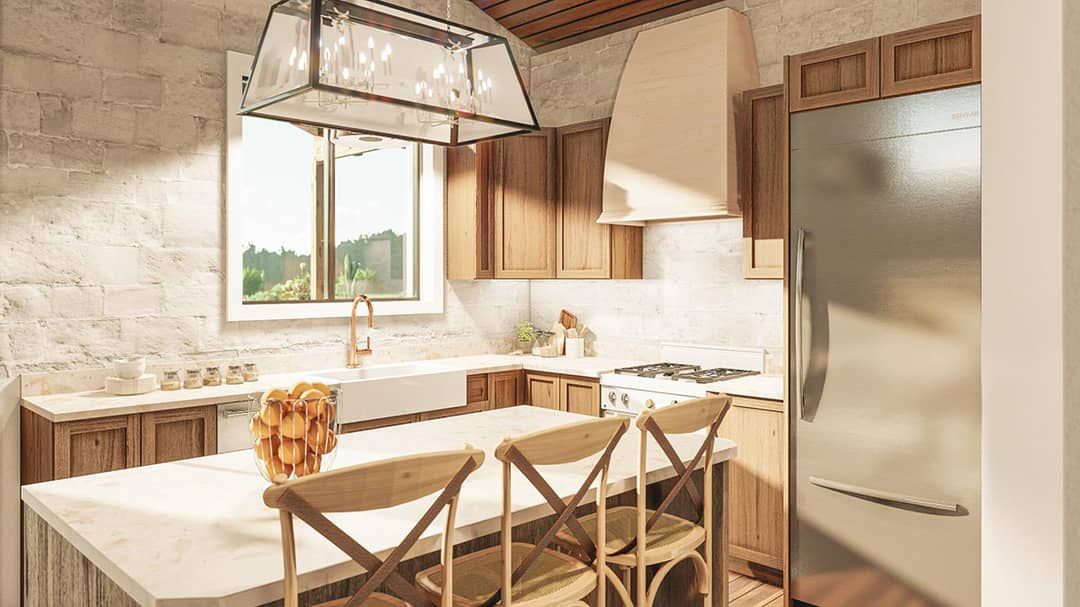
Kitchen Features
The kitchen includes a double sink under a rear-facing window, which is great for light and views. Cabinets and counters are laid out to maximize workspace given the compact footprint.
There’s a hall closet with stackable washer/dryer near the secondary bedrooms. That helps centralize utility use.
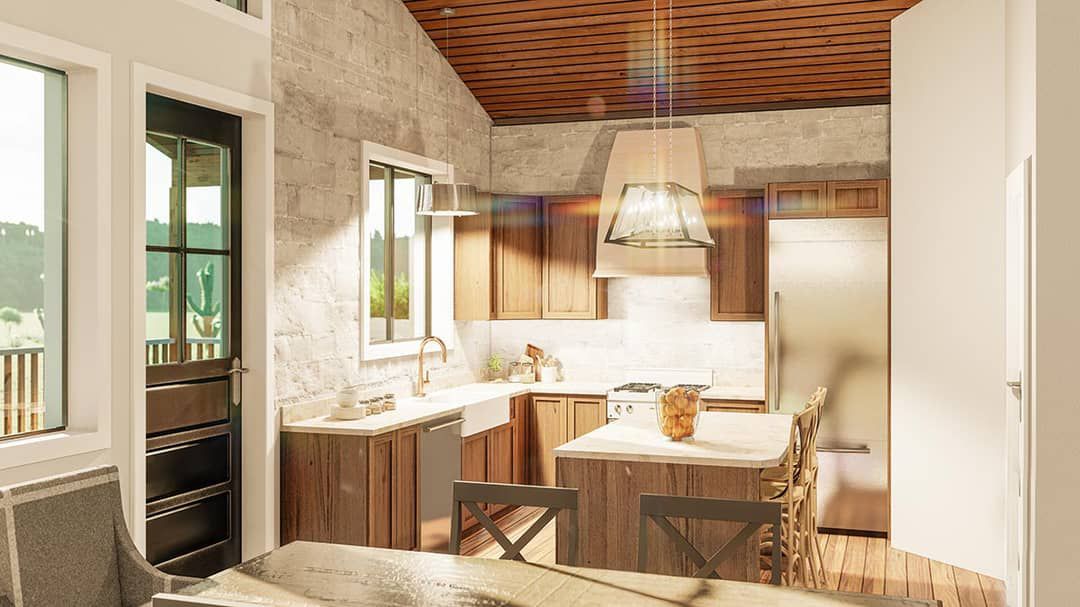
Outdoor Living (porch, deck, patio, etc.)
The front porch is generous (≈ 420 sq ft), providing covered outdoor space that adds both charm and function.
Additionally, there’s a covered patio of about **100 sq ft** at the rear. Good for some shaded outdoor seating or grilling.
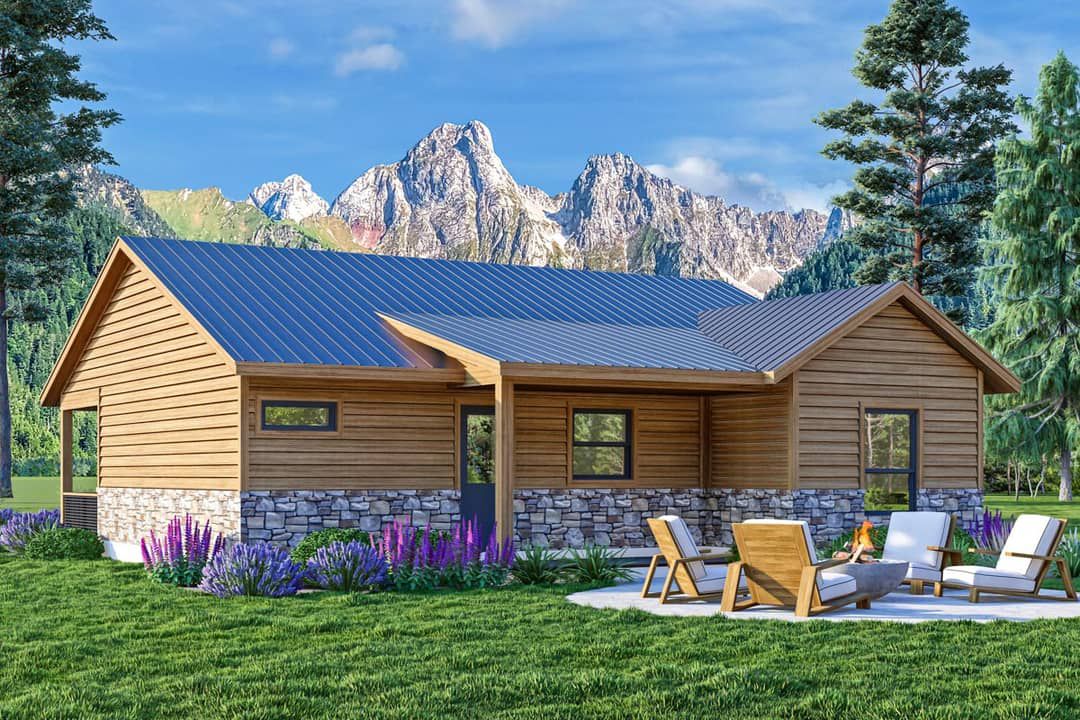
Garage & Storage
This plan includes a **detached 2-car garage** of about **480 sq ft**.
Storage inside the cabin comes via closets in all bedrooms, the hall-laundry closet, and kitchen cabinetry. The split layout helps reduce hallway waste.
Bonus/Expansion Rooms
No bonus room or loft in the base design; everything is on the main floor. However, this plan offers the detached garage and outdoor spaces which may allow for future expansion.
Estimated Building Cost
The estimated cost to build this home in the United States ranges between $475,000 – $620,000, depending on location, foundation type, material finishes, labor rates, and whether you add optional upgrades.
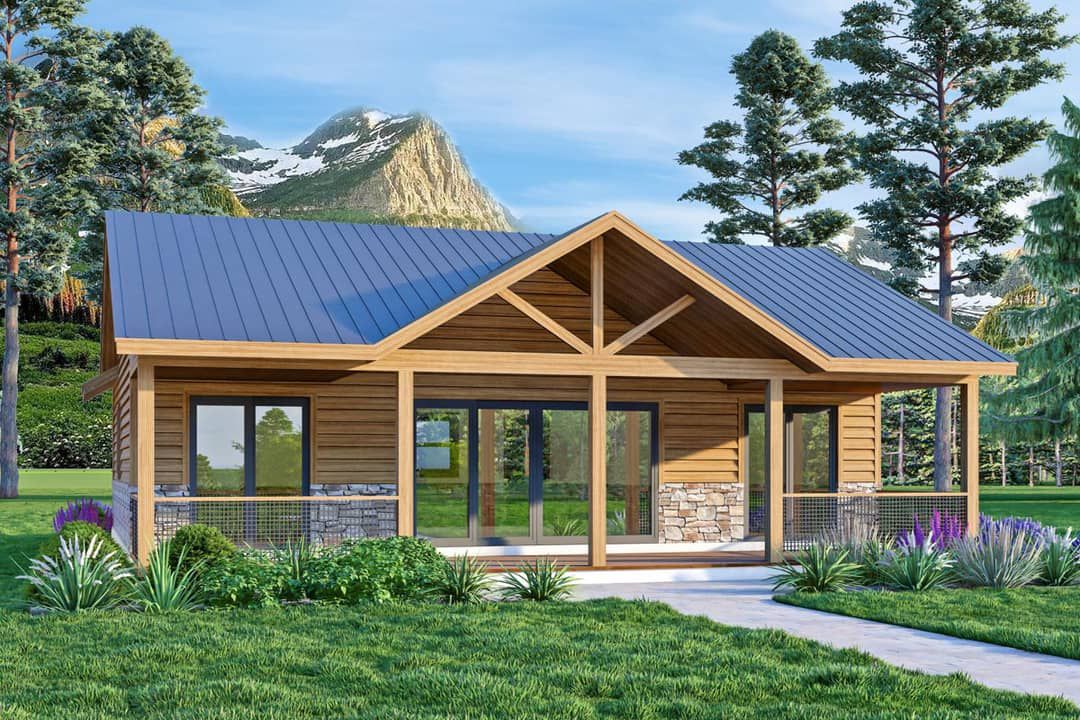
In summary, Plan 31209D is an excellent choice for someone wanting rustic cabin appeal with a well-thought-out layout under 1,300 square feet. The vaulted living room, split bedroom arrangement, generous porch, and detached garage combine to deliver charm, comfort, and functionality in a compact footprint. Warm, inviting, and built for both relaxation and everyday living.
