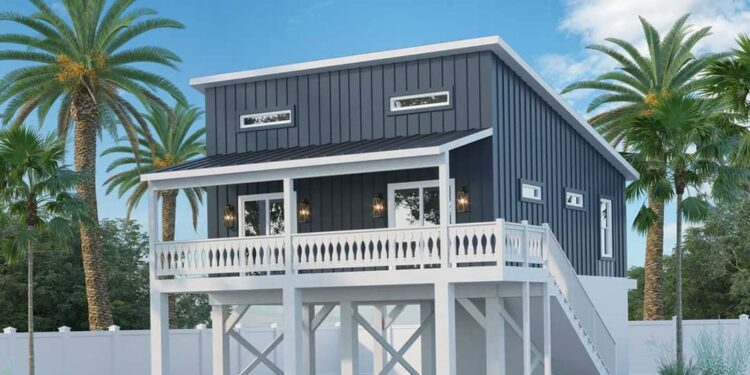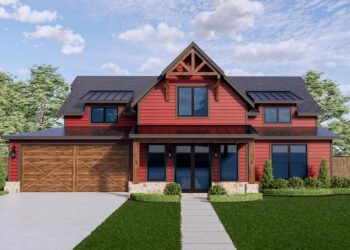Exterior Design
This is a raised/elevated beach house with **842 square feet** of living space up top, with parking (or utility/storage) underneath. The height above ground helps protect from coastal flooding or tides.
Stairs run up **along the outside** of the structure to access a covered deck that is reachable from both the kitchen and the living room.
The roof over the main living area has a sloped ceiling, adding character and likely helping with water runoff; the structure overall emphasizes an airy, open feel typical of beach-style homes.
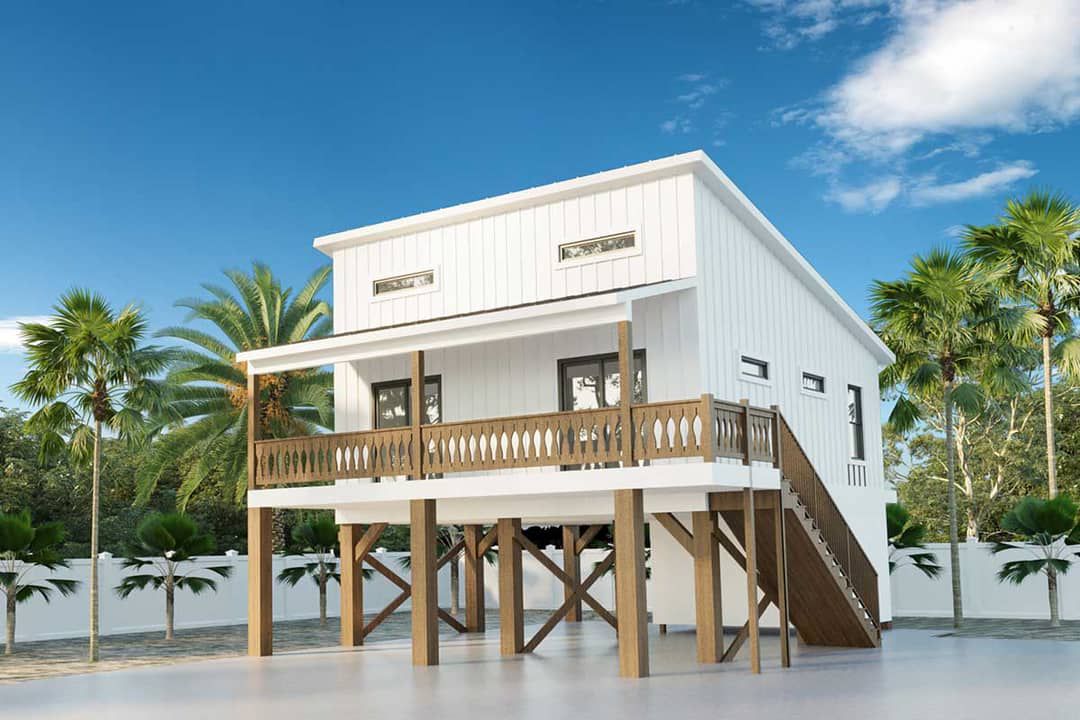
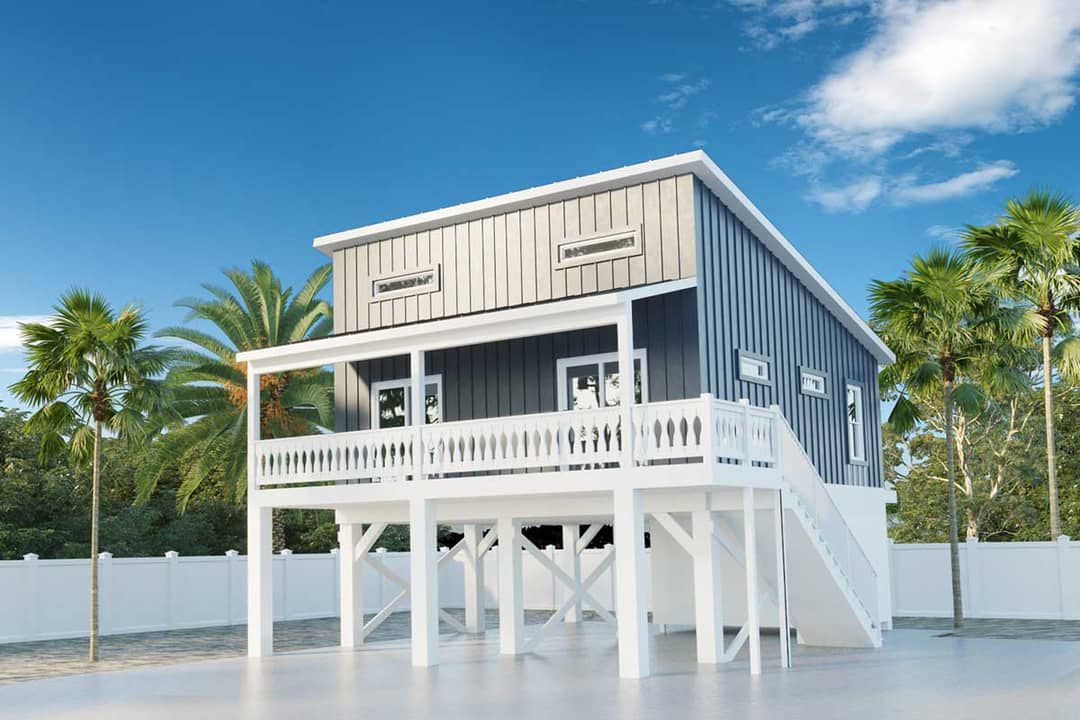
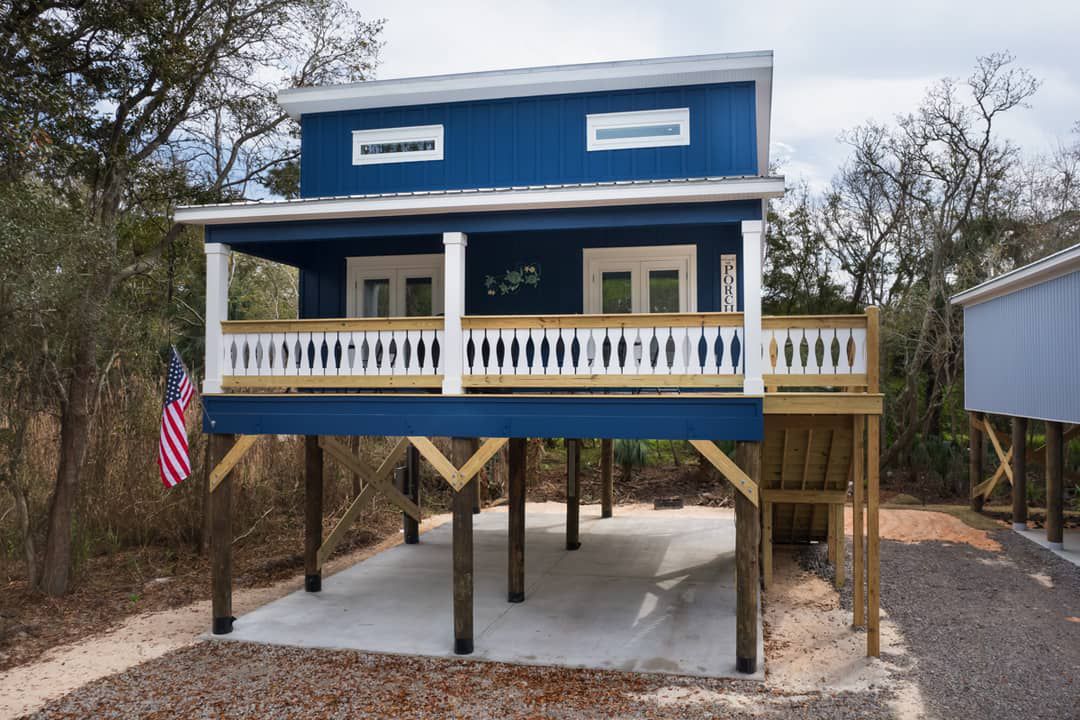
Interior Layout
Once you reach the upper level, there’s an open-plan living + kitchen + dining, with the kitchen and living room both opening onto the shared covered deck. This layout is excellent for coastal views and outdoor interaction.
At the rear of the home are **two bedrooms** and **two bathrooms**, with the laundry conveniently placed between the bedrooms. This placement promotes privacy and helps with quiet in the sleeping areas.
Access to a loft is via stairs or optionally a ship’s ladder; this loft overlooks the living room below and is ideal as a bunk room for guests, kids, or for extra sleeping space in vacation use.
Floor Plan:
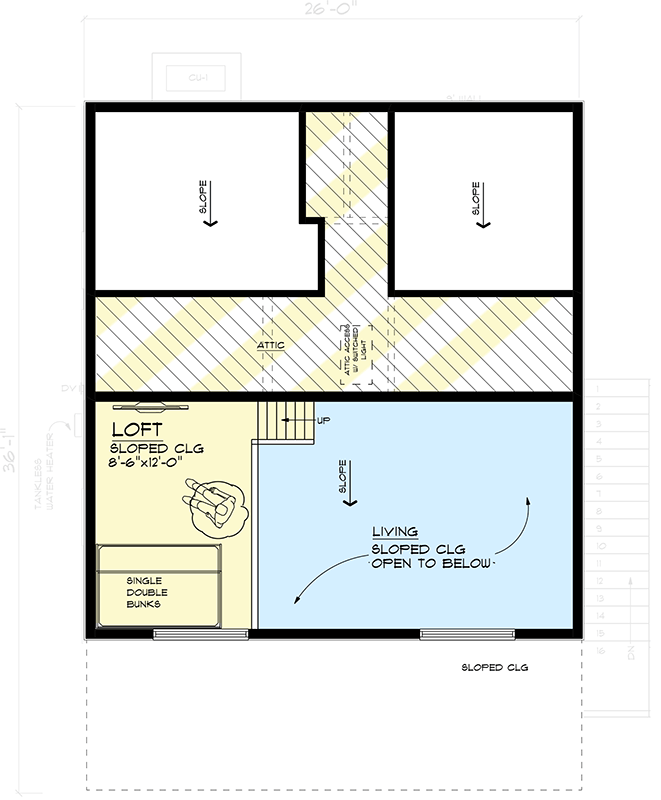
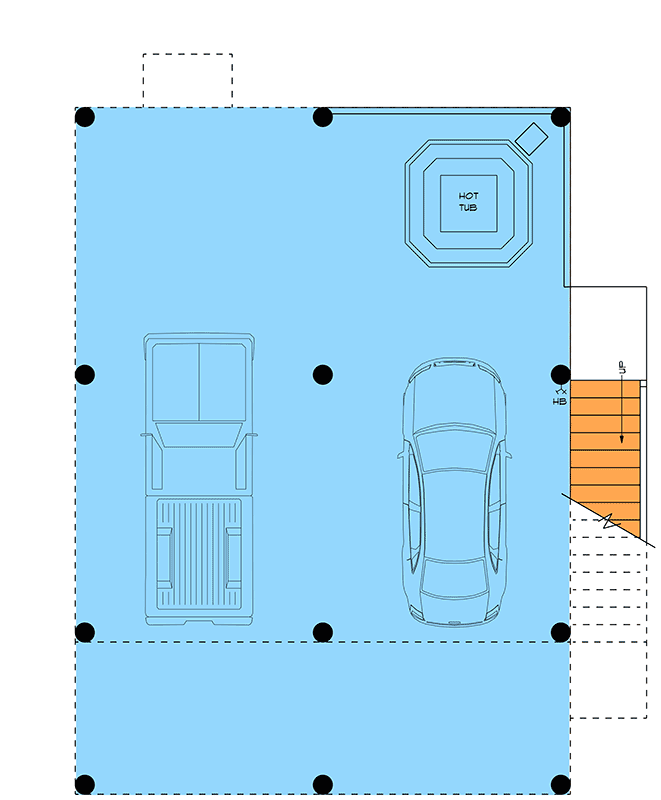
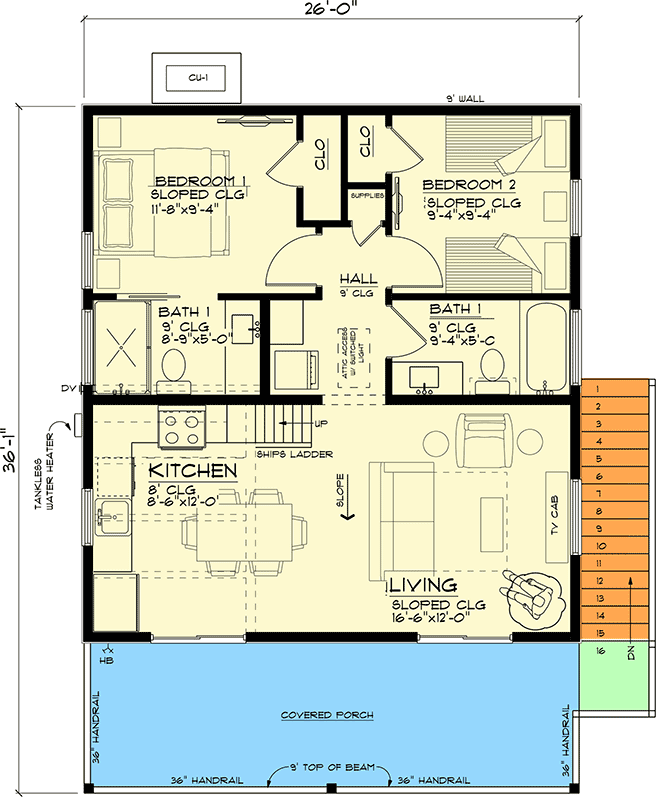
Bedrooms & Bathrooms
The home has **2 bedrooms**, each with its own bathroom. One bathroom is paired to a bedroom; the second serves the other bedroom.
The loft serves as bonus sleeping space or guest bunk-zone, but it’s not a full bedroom in standard sense (no full enclosure). Still very useful.
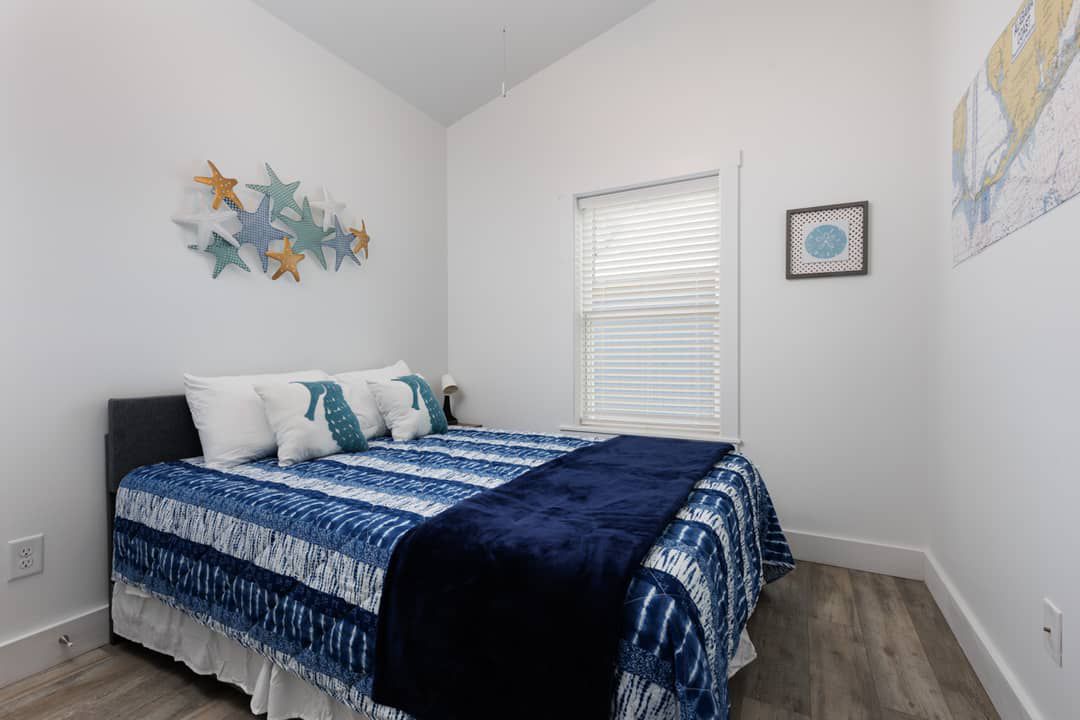
Living & Dining Spaces
The living room, with the sloped ceiling and an opening to the deck, aims to capture light, breezes, and scenic views. It’s the social heart of the house, optimized for both comfort and connection with outdoors.
The kitchen-dining area shares this open volume, making the most of the modest footprint; being adjacent to the covered deck makes indoor-outdoor dining or entertaining a breeze when weather allows.
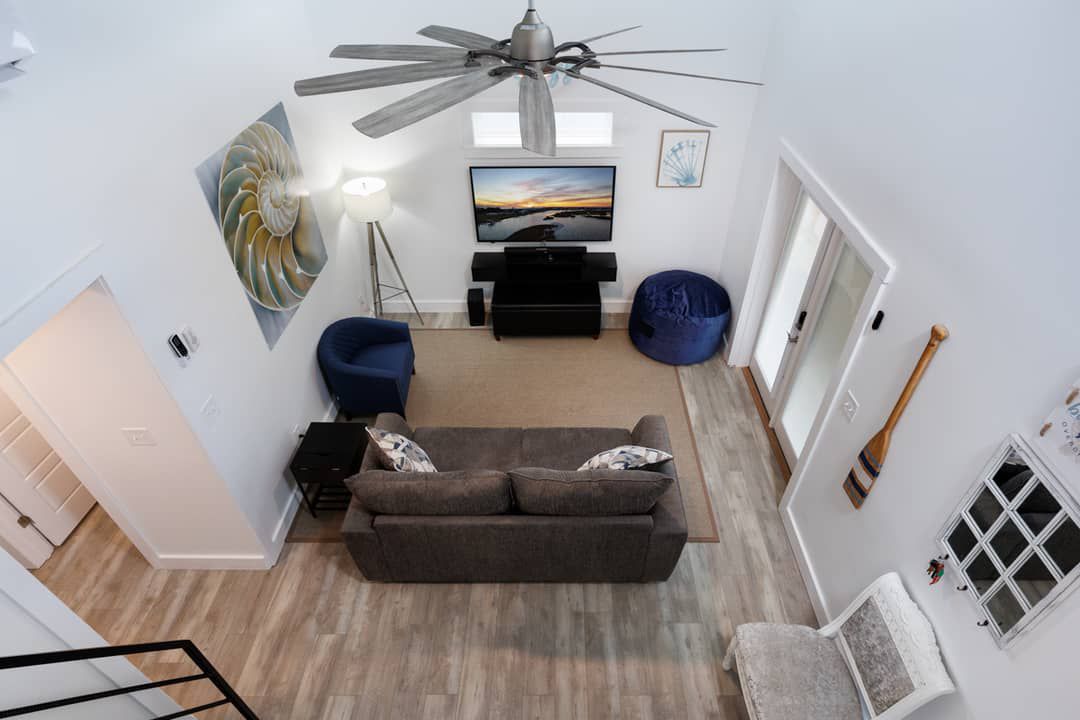
Kitchen Features
Kitchen is positioned with access to the deck to facilitate serving or stepping out for fresh air or views. It shares the open ceiling and visual connection with living areas.
Storage / function is supported though layout; with compact size, everything is placed to minimize wasted space. Cabinets, counters, and possibly built-ins would be optimized. (Less detail in sources, some inference.)
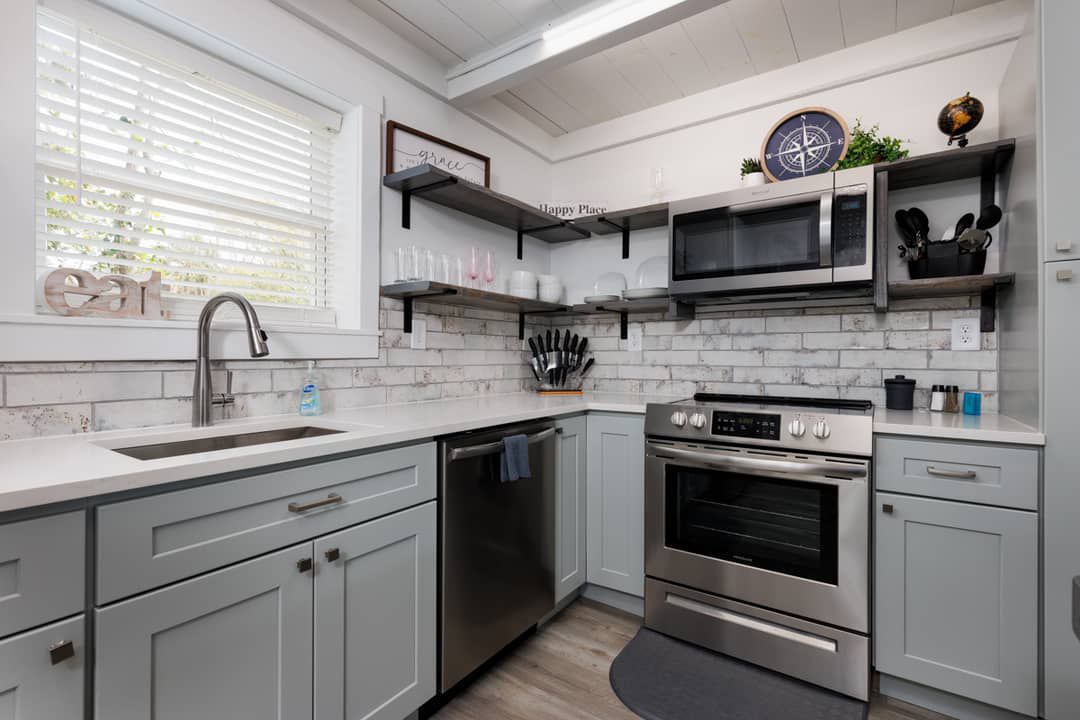
Outdoor Living (porch, deck, patio, etc.)
A **covered deck** accessible from both the living room and kitchen is a highlight. Excellent for ventilation, shade, and capturing coast breeze.
The elevation also allows for sheltered space underneath for parking or storage, and the deck becomes the major outdoor living space up top.
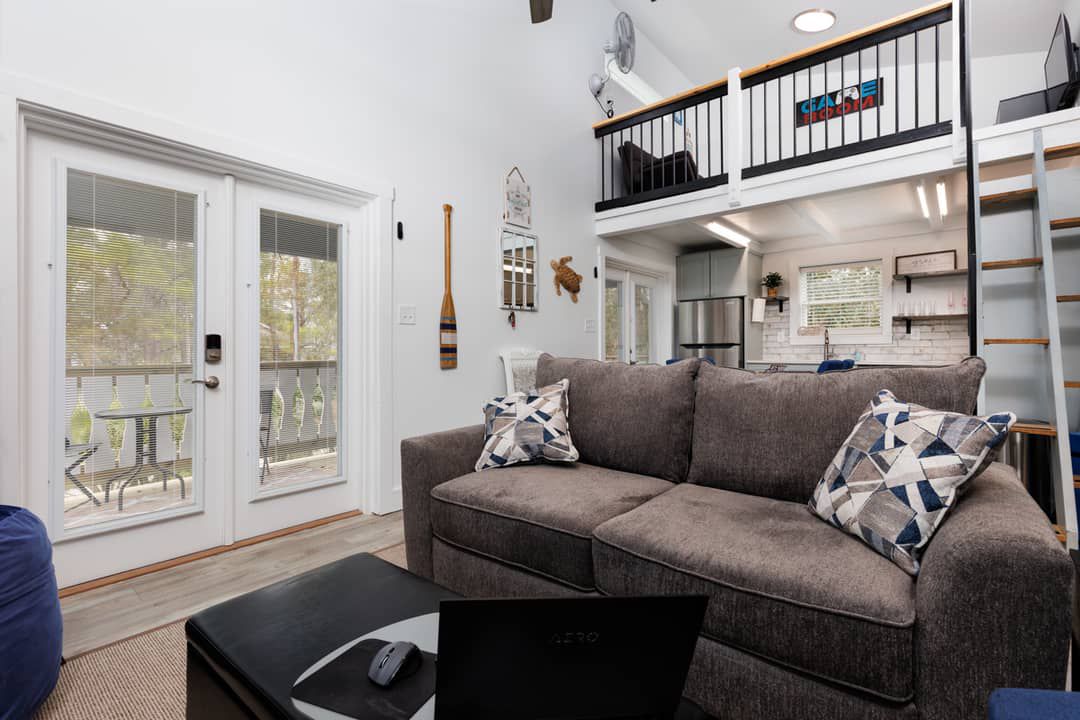
Garage & Storage
While not called a “garage,” the plan includes **parking underneath** the house (ground level), which can also function for storage or utility.
Inside, storage is aided by closets in the bedrooms, possibly built-ins. Laundry located between the bedrooms helps centralize utility usage. Loft adds overflow sleeping/storage space.
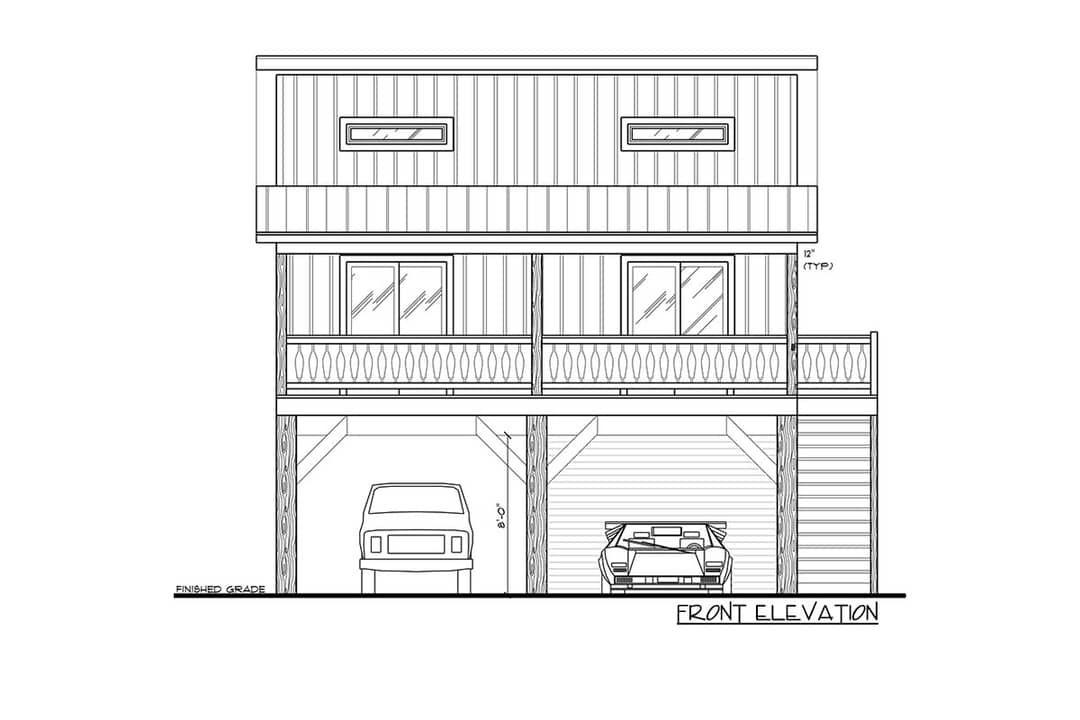
Bonus/Expansion Rooms
The loft bunk-room overlook is the primary bonus space: not fully private, but adds flexibility for guests or extra sleeping areas.
No formal expansion rooms beyond loft; however the elevation and open deck suggest potential for customizing or adding screens, railings, etc., depending on preferences.
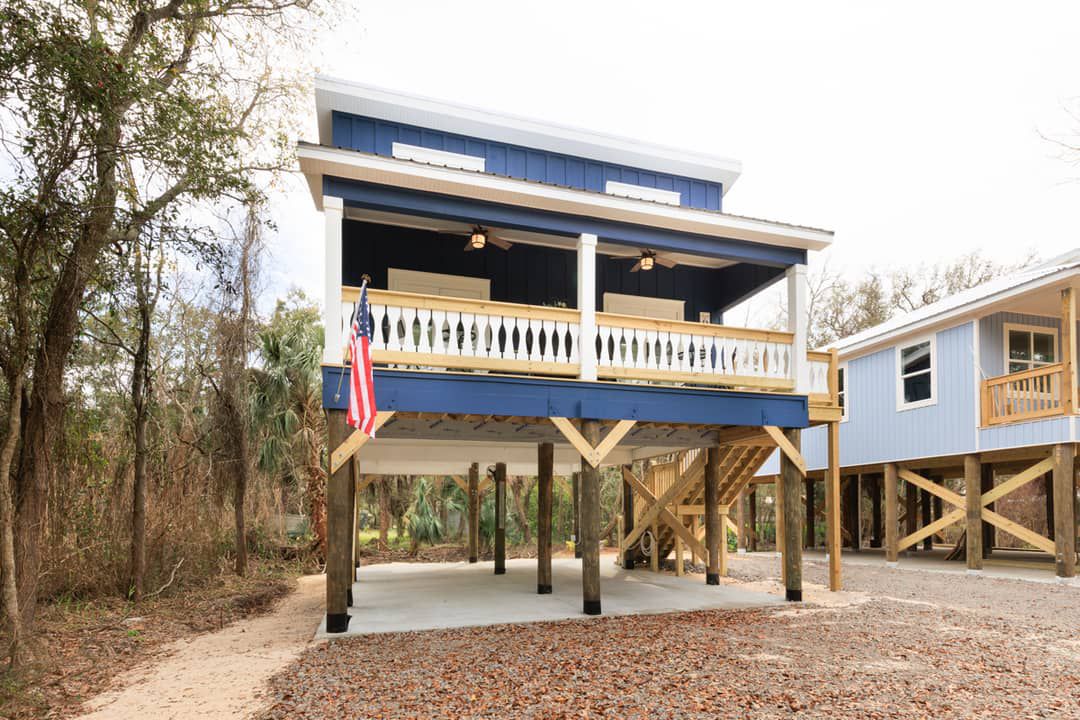
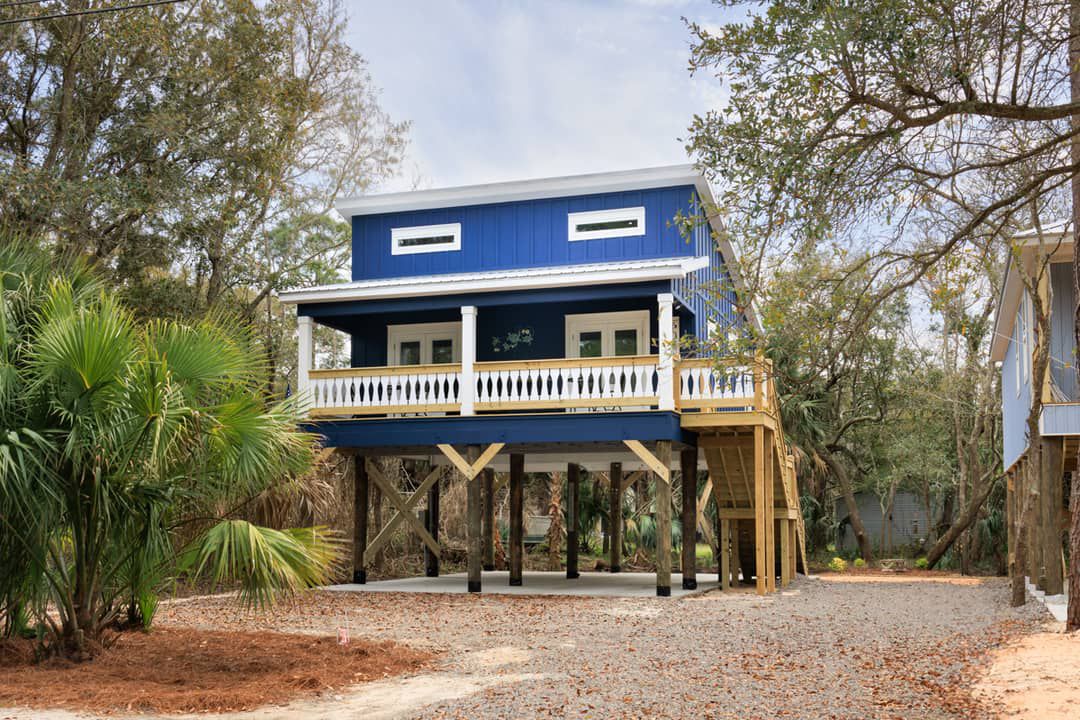
Estimated Building Cost
The estimated cost to build this home in the United States ranges between $325,000 – $480,000, depending on location, the materials selected (especially for elevated construction), labor, foundation type (pier, pilings), and finish level.
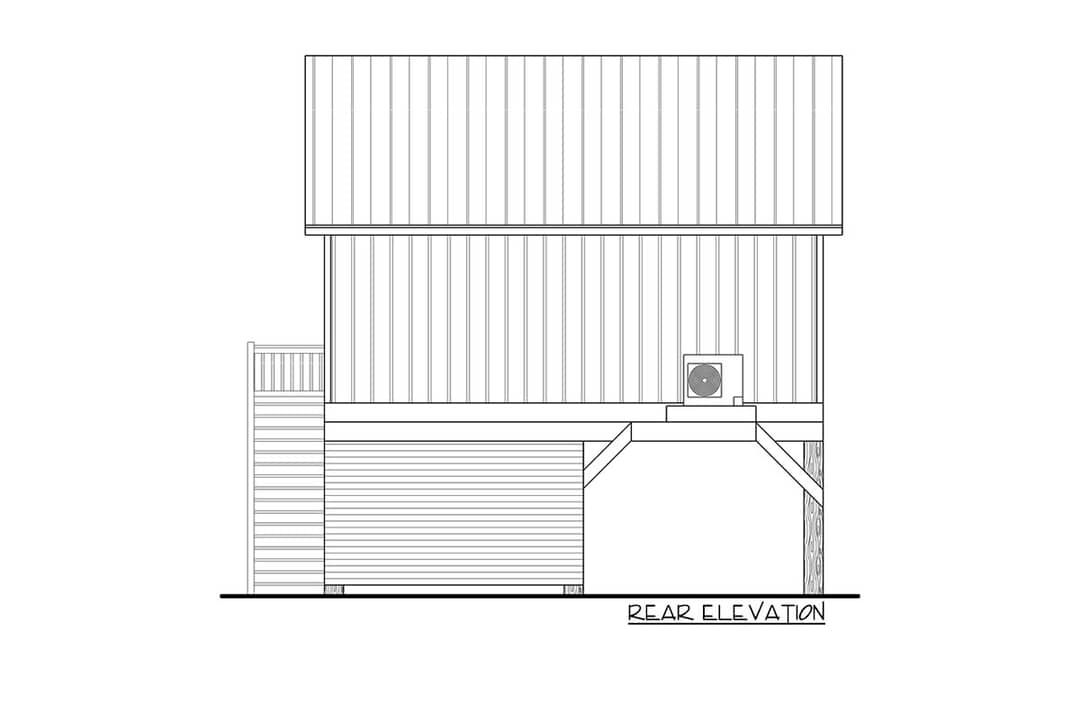
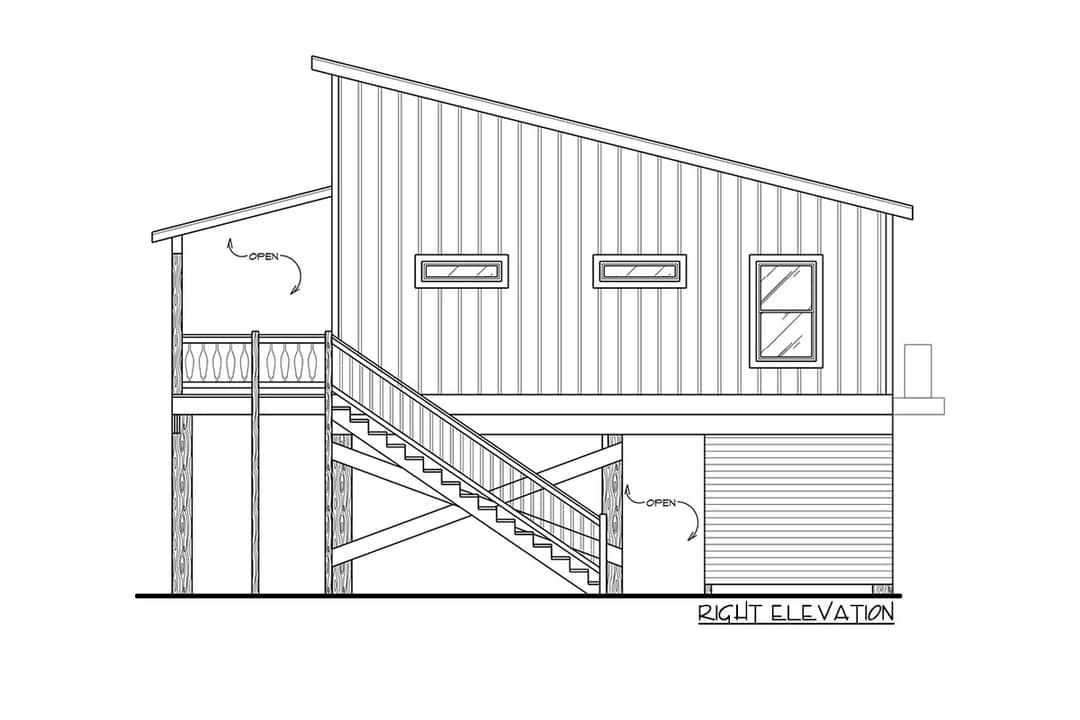
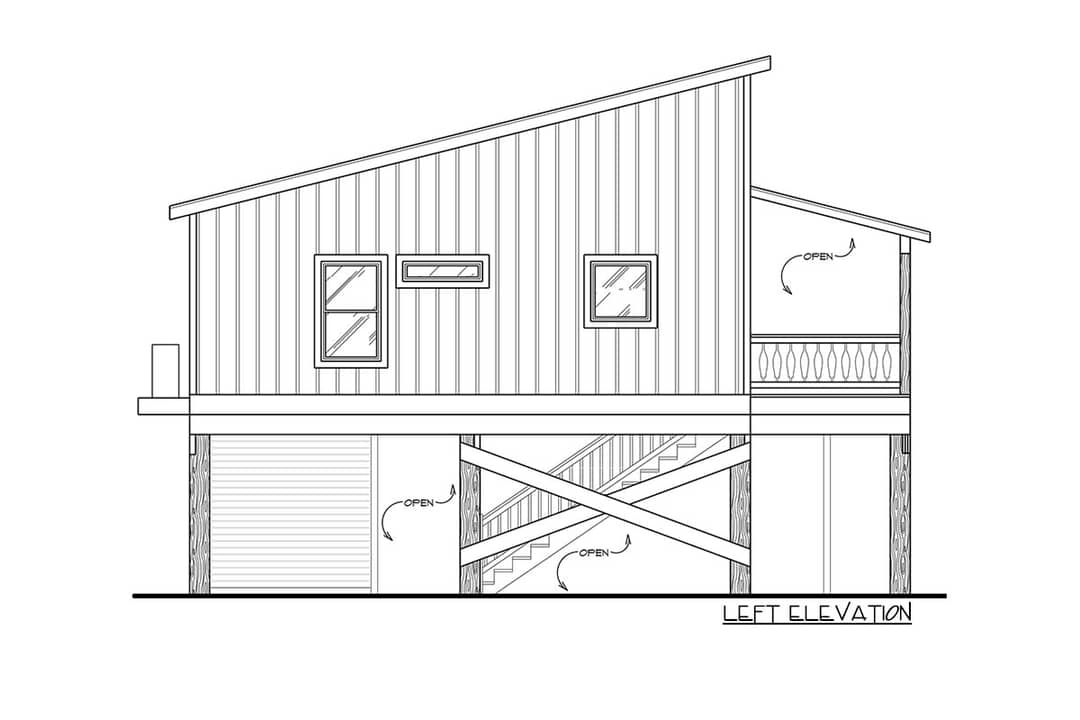
In summary, Plan 461020DNN is a wonderful choice if you want a compact, elevated beach-house that maximizes views and outdoor living. Two bedrooms, two baths, a clever loft bunk area, outdoor deck, and parking below make this plan efficient and charming for coastal living. Breezy, functional, and full of seaside character.
