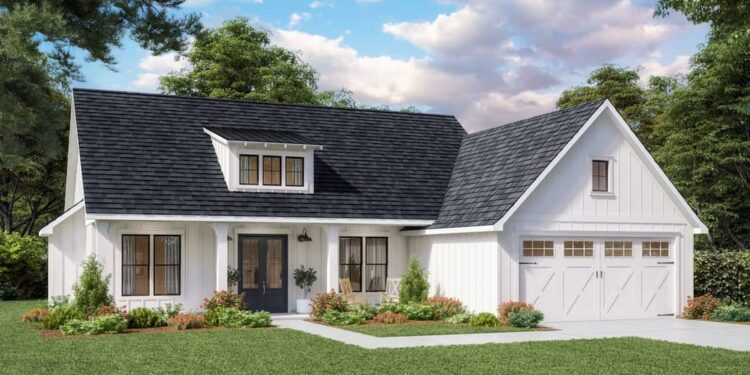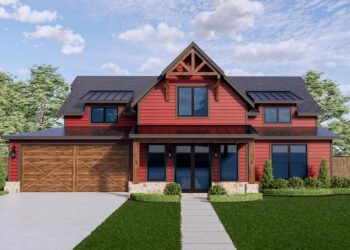Exterior Design
This is a single-story modern farmhouse plan offering **1,735 sq ft** of heated living space. Exterior walls are **2×4** framing (with option to upgrade to 2×6), giving it the crisp look of many farmhouse styles.
The façade features a covered front porch accessed by a pair of doors under a decorative dormer, which adds character and symmetry. Roof pitches are steep and classic: primary roof at **9:12**, secondary roofs reach **12:12**.
An attached **2-car garage** (about 529 sq ft) fronts the house, integrating neatly into the design without overwhelming the farmhouse aesthetic.
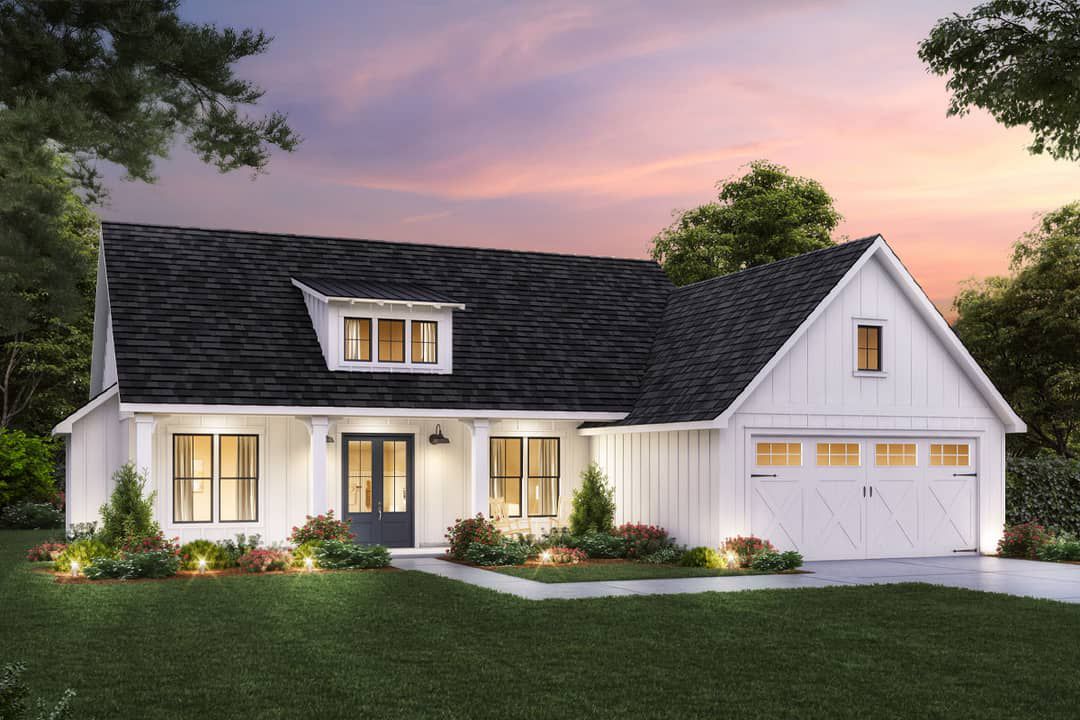
Interior Layout
At the center is an open concept layout: the great room, kitchen, and dining are all connected in one flowing space. From the front doors you are drawn past the living and dining toward the back porch, making visibility and interaction across the home easy.
The kitchen includes a **5 ft × 3 ft walk-in pantry**, and has views toward a fireplace. The kitchen island adds informal seating for three and enhances function in the shared space.
A mudroom / drop-off area sits between the garage and main home entrance, reducing clutter. Also, there is a powder room near the mudroom for guest convenience.
Floor Plan:
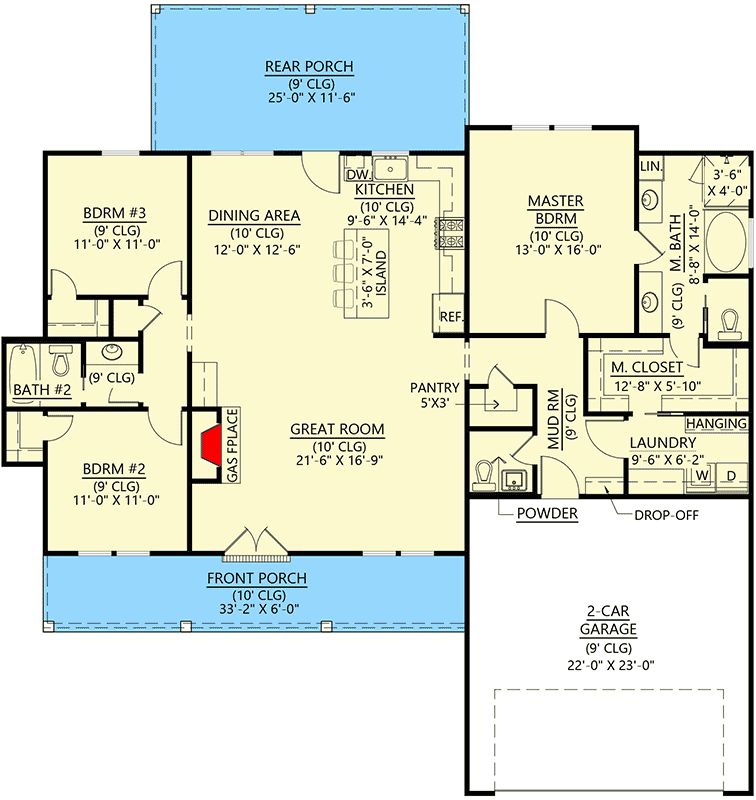
Bedrooms & Bathrooms
This home includes **3 bedrooms** and **2½ bathrooms**. The master suite has its own private bath; the other two bedrooms share a full bath.
The master suite is located on the rear side of the house, with views out back, and includes a large walk-in closet that has **direct access to the laundry room**, which is a very practical feature. The two secondary bedrooms also each have walk-in closets.
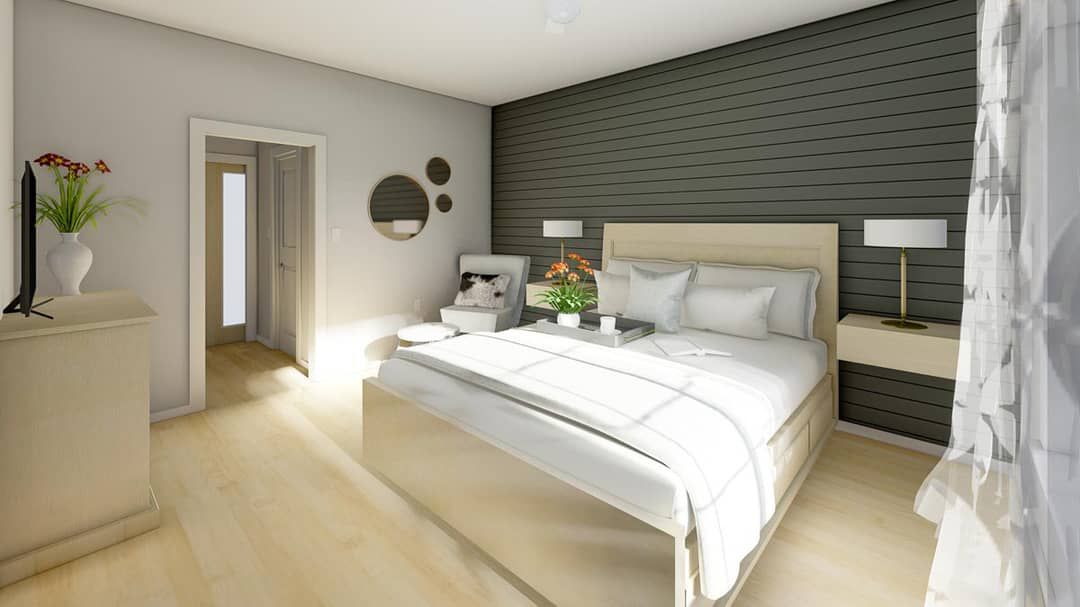
Living & Dining Spaces
The great room is the social heart, anchored by a fireplace and opening into adjacent dining. Windows and the porch off the back help extend view and light toward the rear.
Multiple dining options are built in: indoor dining room, seating at the kitchen island, and room on the back porch for outdoor dining. This flexibility lets you adapt depending on weather / preference.
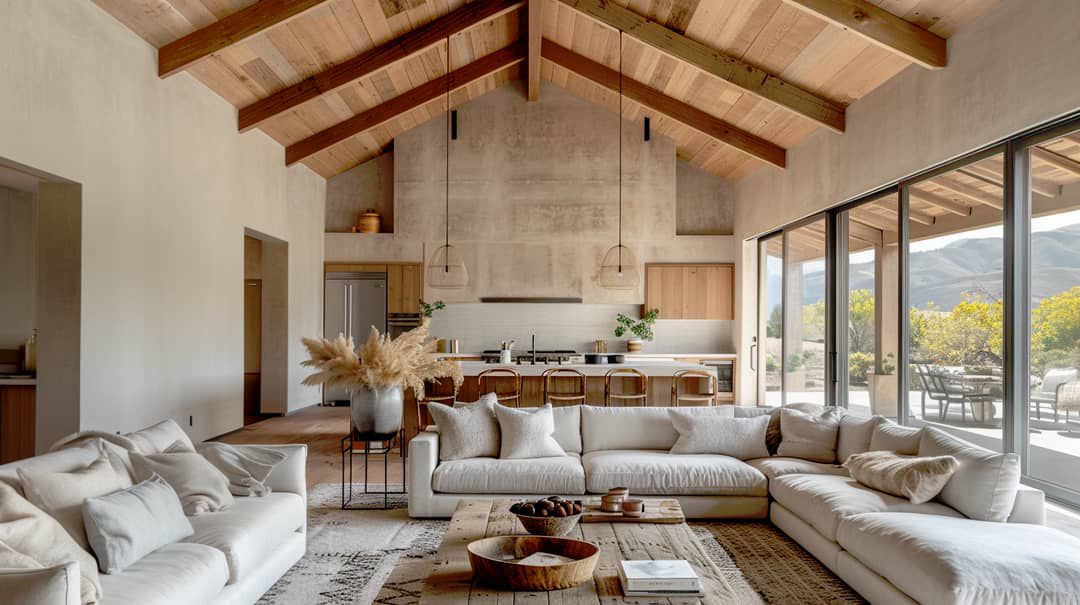
Kitchen Features
Kitchen includes the island seating, the walk-in pantry, and views toward the fireplace, which makes for a warm and inviting cooking space. The layout allows easy flow between prep, service, and gathering spaces.
Because the master closet connects to the laundry, you’ll avoid hauling clothes long distances — nice for daily convenience.
Outdoor Living (porch, deck, patio, etc.)
A **back porch** adds outdoor living possibility, and is accessible from the living/dining area. Great for grilling or enjoying fresh air.
The front porch under the decorative dormer and the pair of doors makes for a welcoming entrance and adds curb appeal. The combined porch areas total about **486 sq ft**.
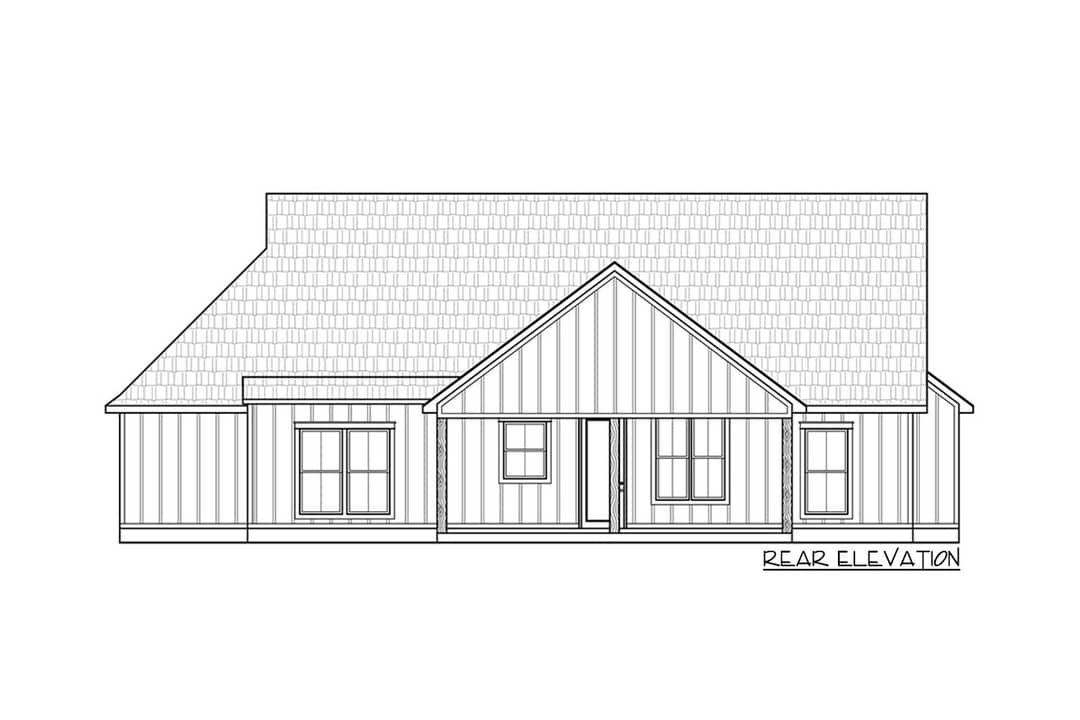
Garage & Storage
The attached **2-car garage**, ~529 sq ft, includes a drop-off / mud area so you can transition cleanly from the garage into the house. This helps with keeping track of outdoor gear, shoes, coats, etc.
Storage is generous: walk-in closets in all bedrooms, a walk-in pantry, linen or closets near bathrooms, and functional flow (laundry accessible from master) to minimize wasted space.
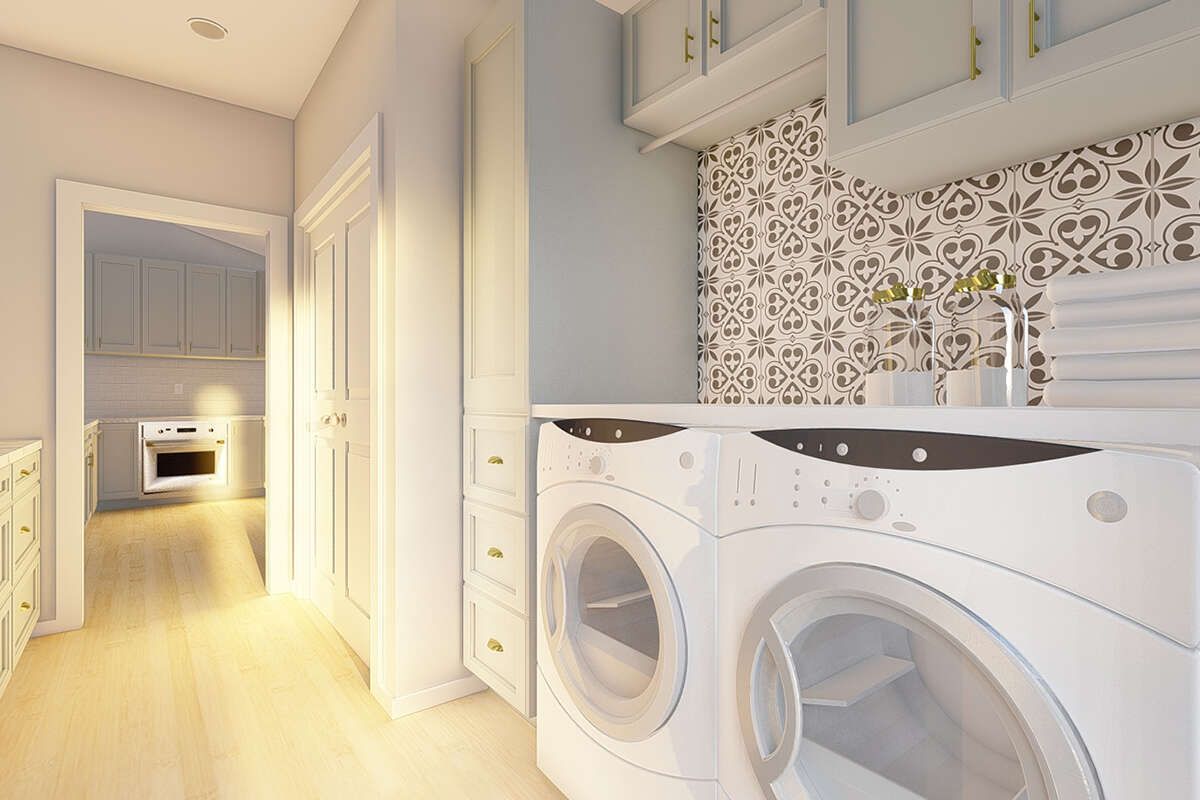
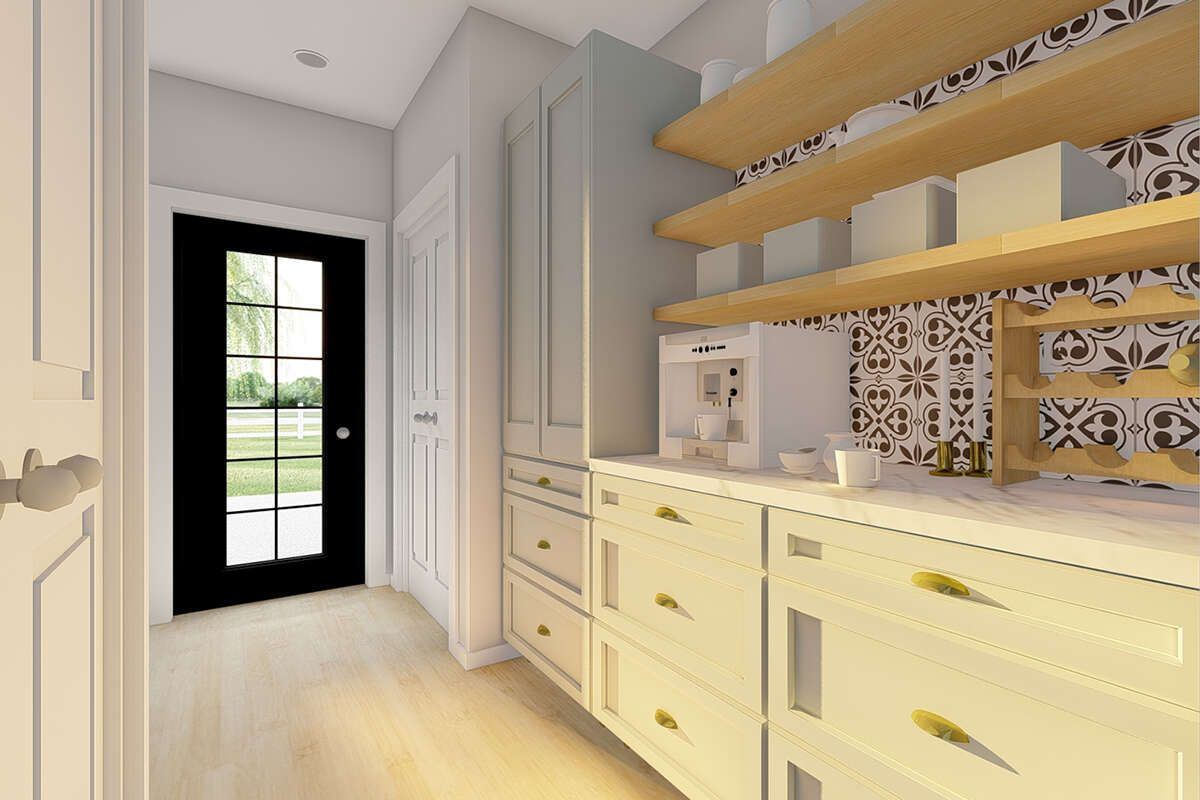
Bonus/Expansion Rooms
No formal bonus room in the base plan beyond the three bedrooms and shared spaces. Because ceiling heights are standard (first floor ceilings 9 ft) and the plan is single-story, expansion would likely require adding onto footprint or modifying roof/porch.
The design includes decorative features like a dormer, laminated beams, columns, etc., which add aesthetic interest but are not separate rooms.
Estimated Building Cost
The estimated cost to build this home in the United States ranges between $650,000 – $850,000, depending on region, material selections, labor, foundation type (slab, crawl or basement), and finish quality.
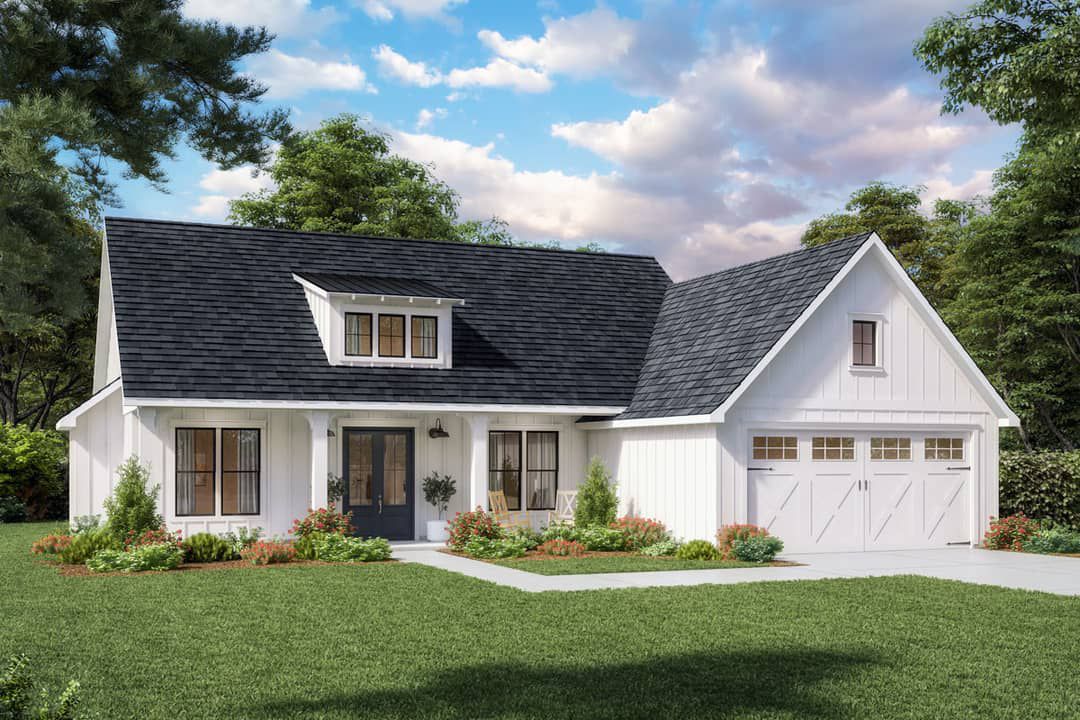
In summary, Plan 56502SM is ideal for those wanting a comfortable modern farmhouse that balances style, light, and privacy. The split bedroom layout, generous storage, and multiple dining options give flexibility. It’s charming, practical, and ready for both entertaining and everyday living.
