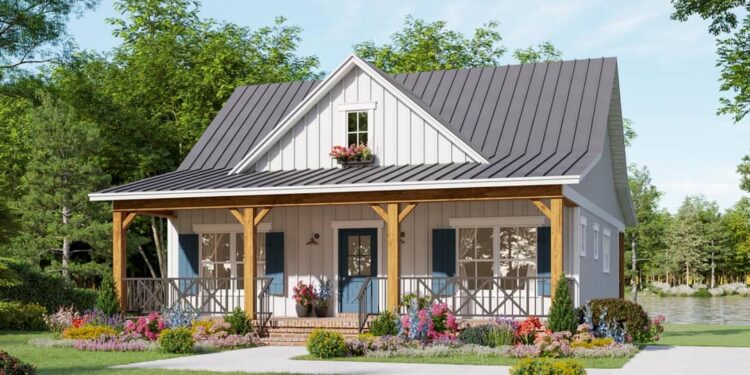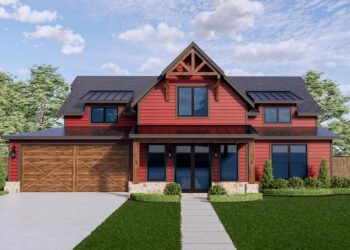Exterior Design
This is a one-story country cottage plan offering **976 square feet** of heated living space. The design features matching **8-foot-deep porches** on both the front and back that span the full width of the home, adding charm, shelter, and outdoor usability.
The façade is symmetrical, with the front door centered, leading into a vaulted living room. Decorative ceiling beams and a fireplace accent the central living space, giving that quintessential cottage warmth.
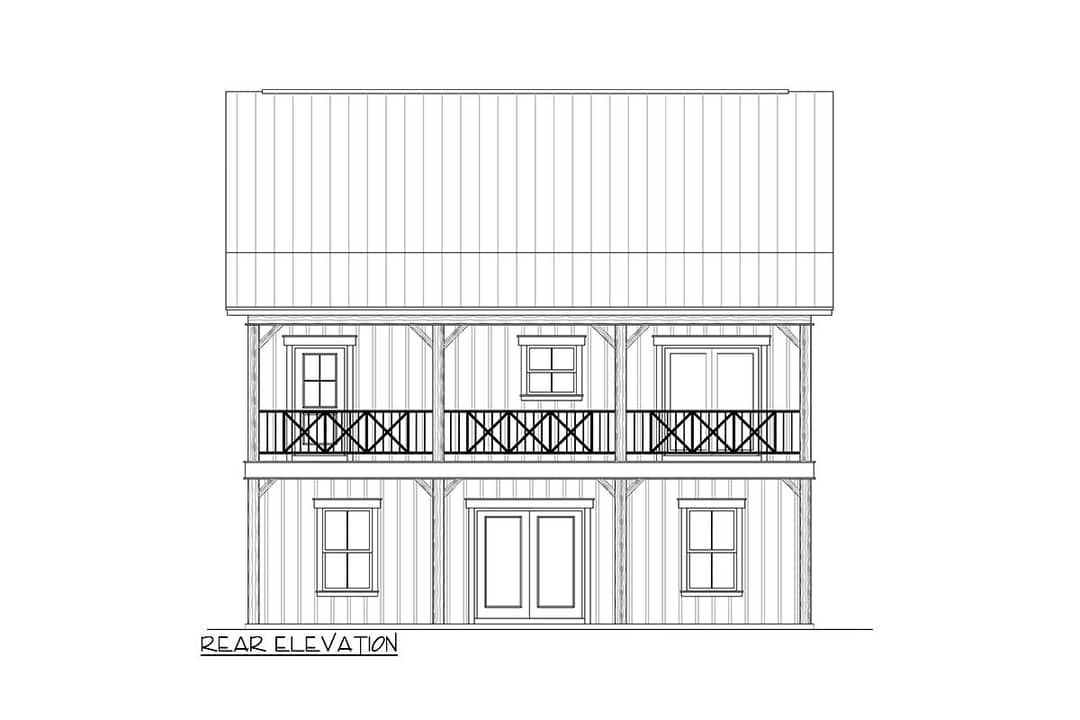
Interior Layout
Upon entering through the front, you arrive in the vaulted living room. This room opens directly into the kitchen & dining — the spaces flow into one another with a peninsula for casual seating, and the sink is placed beneath a side-window to provide views while working.
The bedrooms are arranged along the left side of the home, ensuring privacy from the living & kitchen areas. The larger bedroom (Bed 1) has its own ensuite bathroom and walk-in closet, plus sliding door access to the back porch.
Floor Plan:
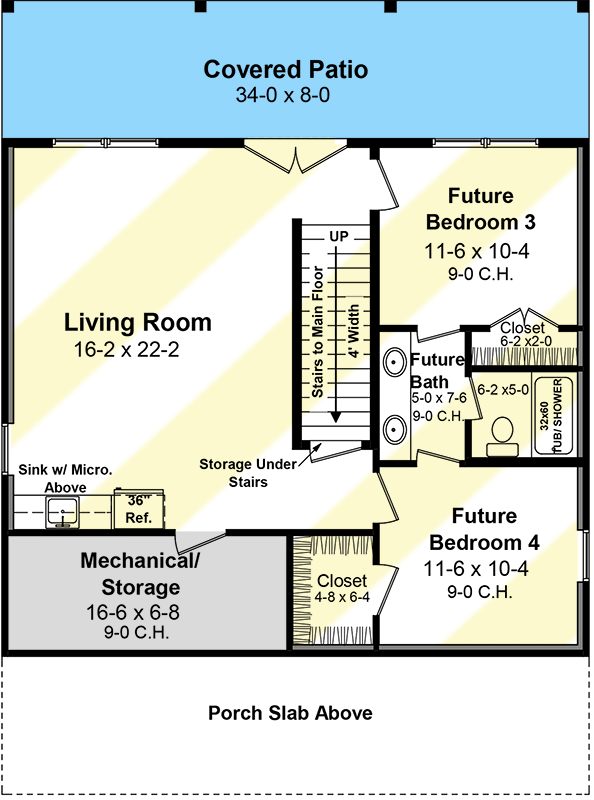
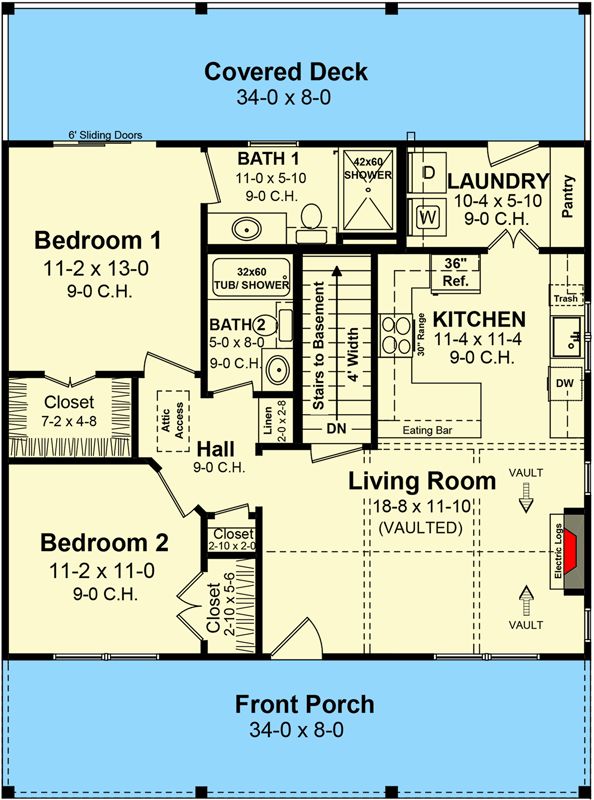
Bedrooms & Bathrooms
Standard in the main level are **2 bedrooms** and **2 full bathrooms**, with the master suite having its own private bath.
In the basement option (walk-out basement), there is potential for **2 additional bedrooms** and another full bathroom, making this plan expandable for guests or future use.
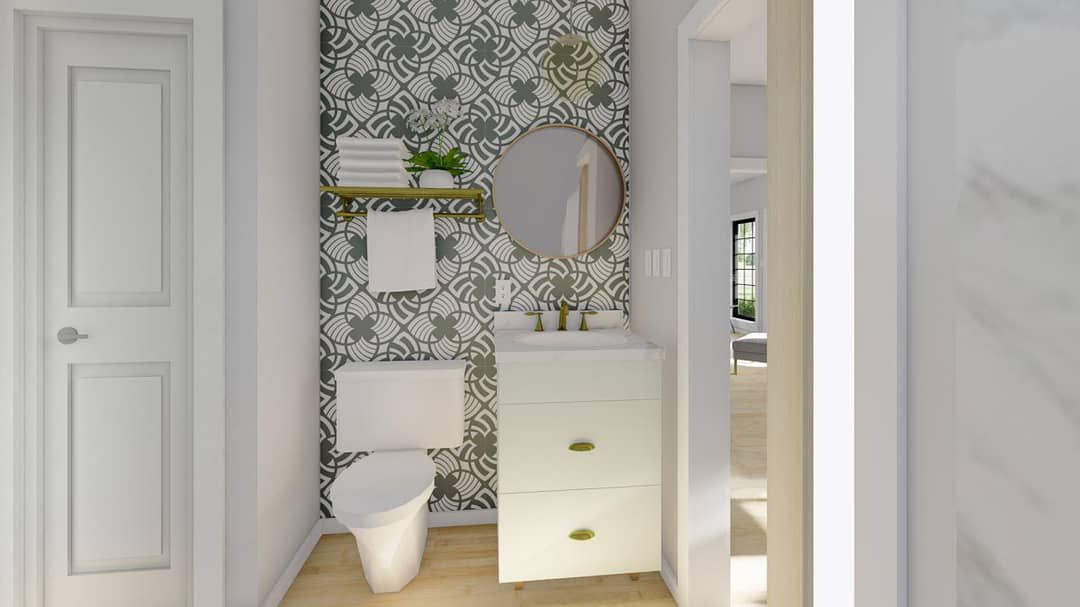
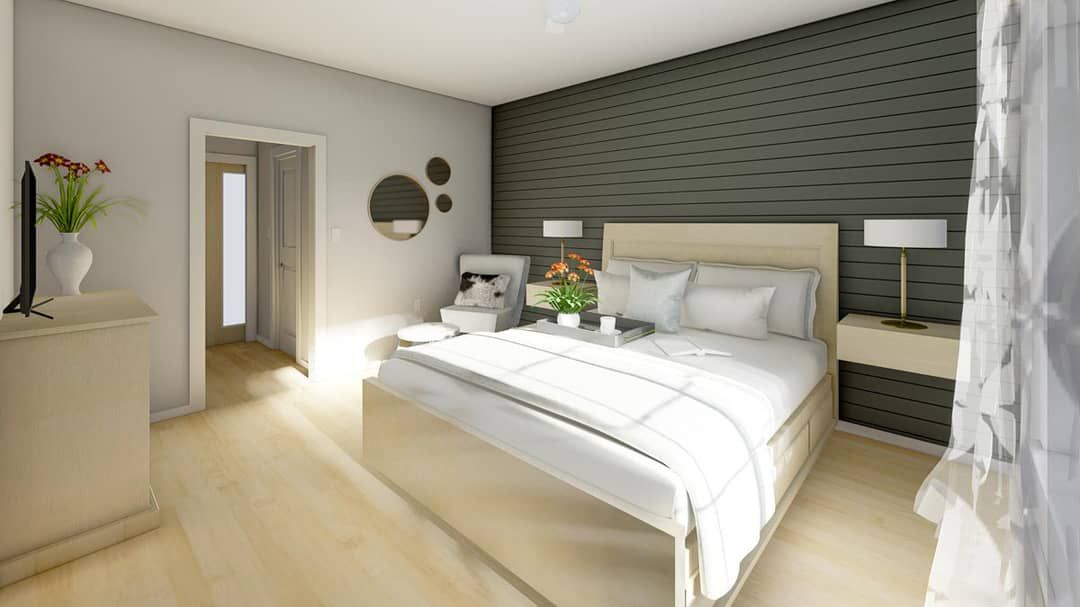
Living & Dining Spaces
The vaulted living room is the heart of this cottage, accentuated by decorative ceiling beams. The fireplace acts as a focal point, creating a cozy atmosphere, especially in cooler weather.
Dining options include casual seating at the kitchen peninsula and space in the dining area. The flow between living, dining, and kitchen is open and minimizes wasted space — helpful in compact plans.
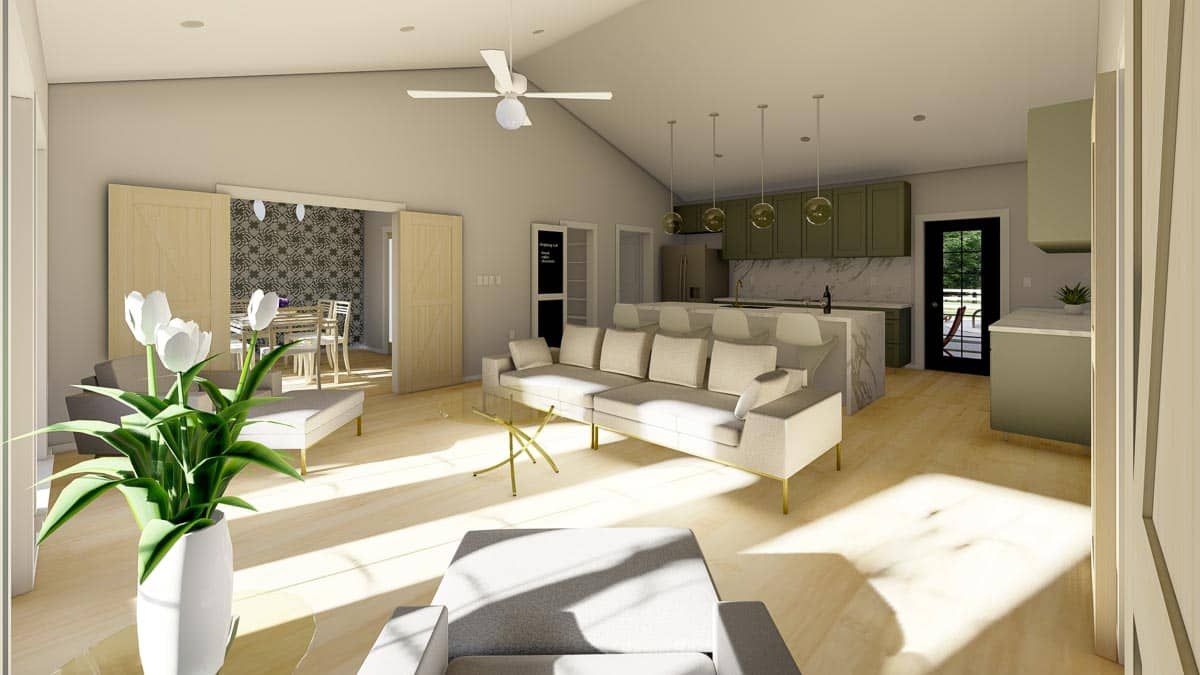
Kitchen Features
The kitchen features a peninsula that offers casual seating and interaction with the living area. Its sink is centered below a side window, allowing light and views.
Storage is enhanced by closets in bedrooms and likely cabinetry in the kitchen; although pantry size isn’t called out, the design maximizes utility in the compact space.
Outdoor Living (porch, deck, patio, etc.)
Both front and back porches are **8 feet deep** and run across the full width of the house. These porches make for excellent outdoor living spaces — shade, outdoor seating, relaxation, or entertaining.
The back porch is accessible directly from the master bedroom via sliding doors, giving private outdoor access, which is a lovely touch.
Garage & Storage
This plan as published does **not** include a garage in the main footprint; the focus is on livability and outdoor porches rather than vehicle storage.
Storage is achieved via built-in closets in bedrooms, the walk-in closet in the master, and room in the basement (if finished) for storage or utility.
Bonus/Expansion Rooms
An optional walk-out basement provides for expansion: two more bedrooms, another bathroom, a lower-level living area, and space for storage. Perfect if you want to grow with your home.
The basement stairs are included in the plan, so expansion is built into the design rather than added later as an afterthought.
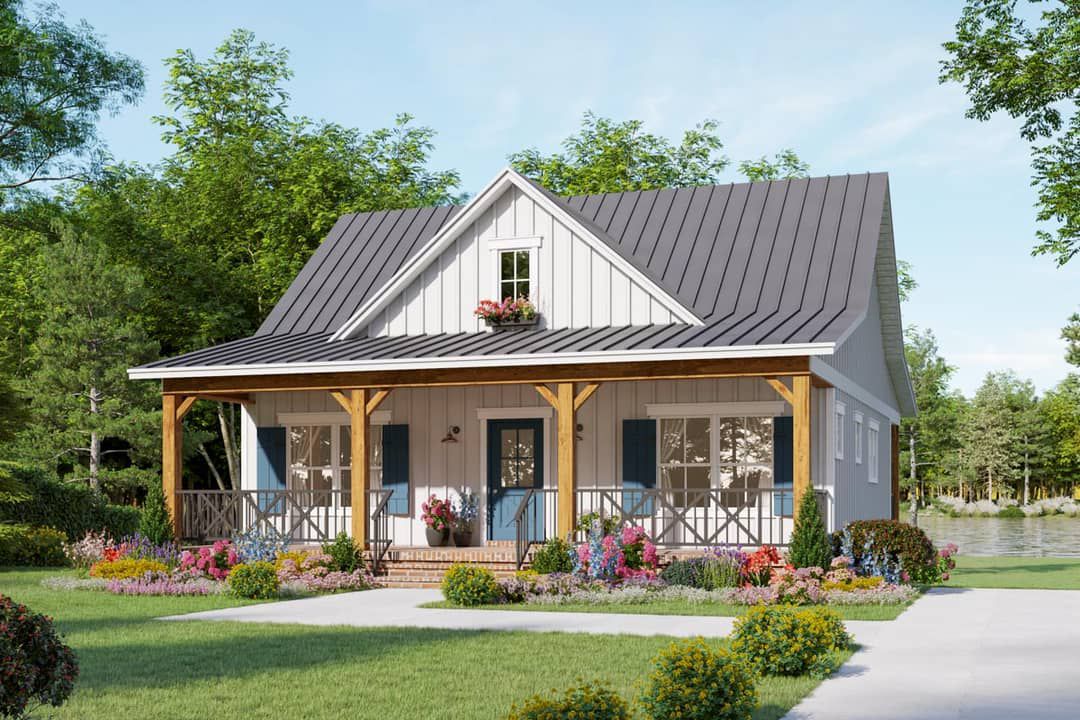
Estimated Building Cost
The estimated cost to build this home in the United States ranges between $300,000 – $450,000, depending on location, materials (standard vs premium finishes), climate-appropriate insulation & siding, and whether you finish the basement.
In summary, Plan 51205MM is an elegant little cottage that delivers a lot in a small package: front & back porches, vaulted ceilings, private master suite, and the potential to grow. If you want charm, functionality, and a cozy footprint without feeling squeezed, this plan really nails it.
