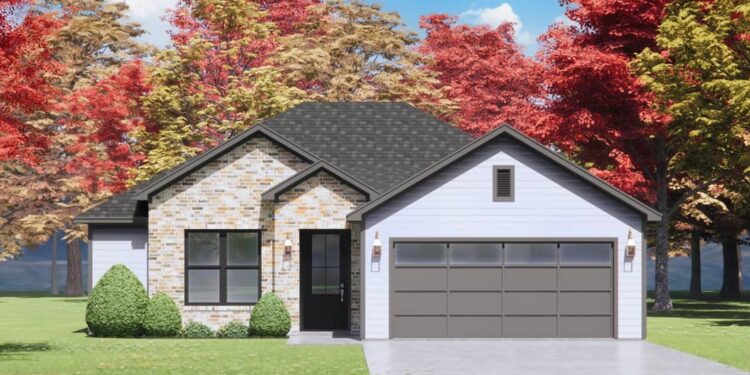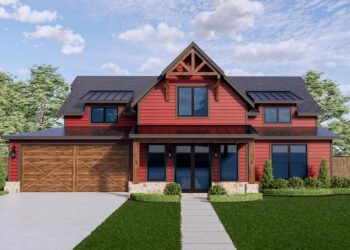Exterior Design
This is a one-story country ranch style home offering **1,326 sq ft** of heated living space.
The front façade is distinguished by **three gables**—two gables clad in stone and the third featuring clapboard siding. These architectural elements give rustic charm combined with country elegance.
The roof framing is stick built with a roof pitch of **7:12**, and exterior walls are 2×4 framing, with an optional upgrade to 2×6.
The plan includes an attached **2-car front-facing garage** of about **422 sq ft**. The garage ties into the front façade but is balanced by the presence of the gables and stone/clapboard mix so it doesn’t dominate visually.
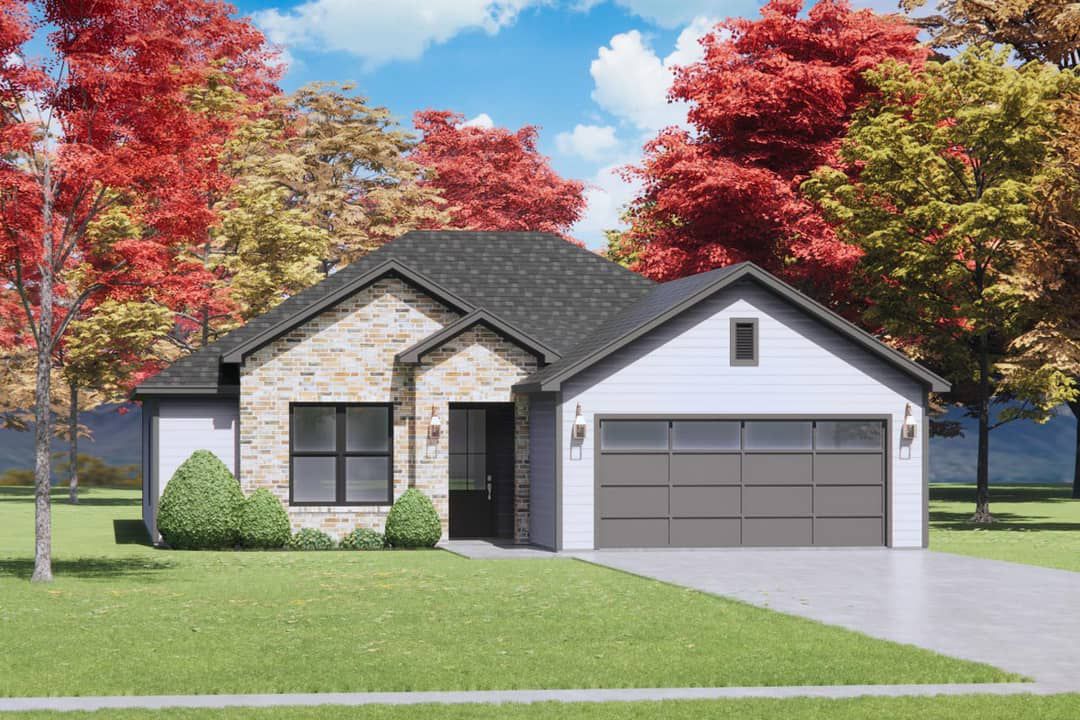
Interior Layout
You enter through a foyer that aligns visually through to the family room and beyond to the rear porch—this direct sight-line enhances perception of space.
The family room is open to both the kitchen (with an island) and dining room, creating a communal hub at the rear of the house. This open plan helps make the layout feel larger than the square footage alone might suggest.
The bedrooms are all located on the left side of the home: the master suite toward the rear, with Bedrooms 2 & 3 toward the front, which share a full bath.
Floor Plan:
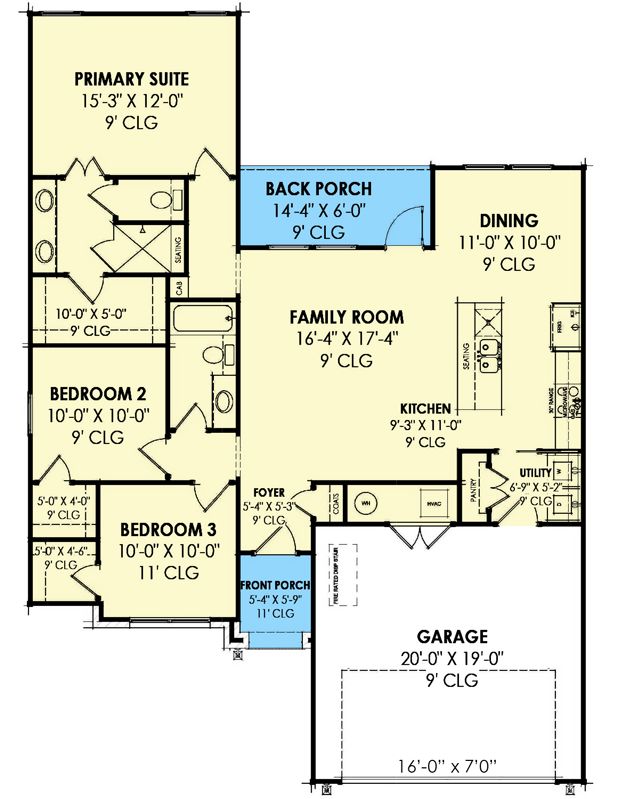
Bedrooms & Bathrooms
There are **3 bedrooms** and **2 full bathrooms**. The master suite includes its own full bath.
Living & Dining Spaces
The family room is the central gathering space, open with the kitchen and dining. High ceilings (standard 9 ft in the first floor) and the open flow help maximize comfort and natural light.
The dining area is adjacent to the kitchen and has easy access to the rear porch, which supports indoor-outdoor living.
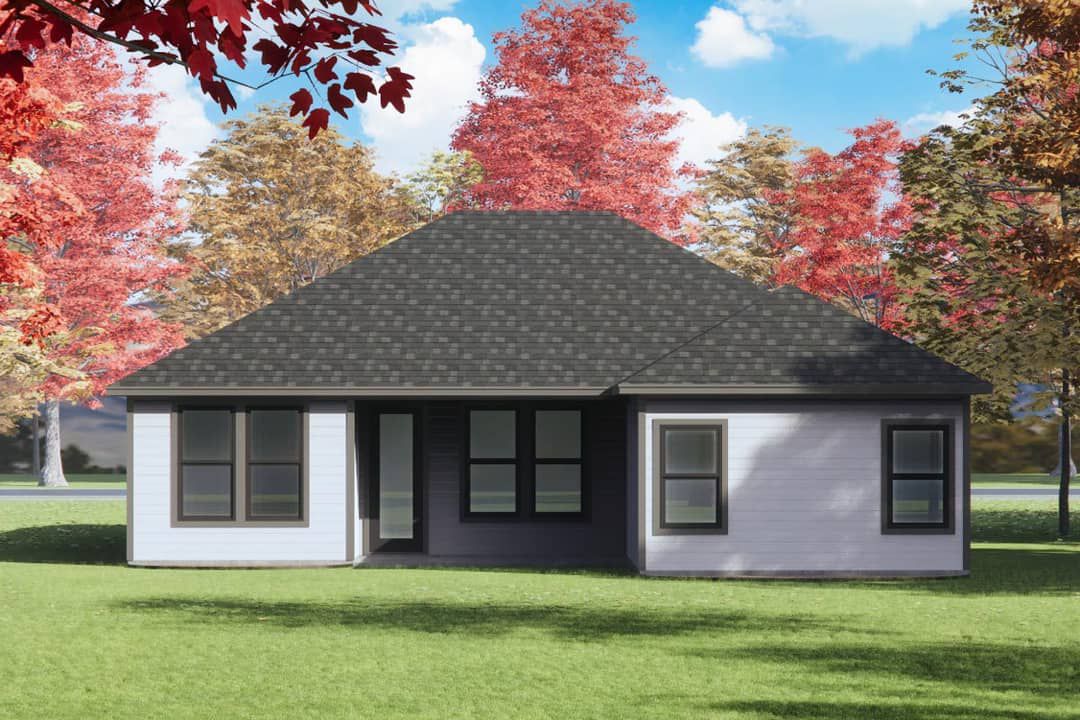
Kitchen Features
The kitchen includes an island that provides additional counter space and can be used for informal meals or prepping.
A pantry & mudroom area link the kitchen to the garage, providing space for storage, functionality, and daily flow (groceries, shoes, etc.).
Outdoor Living (porch, deck, patio, etc.)
The house includes a **front porch** of about **40 sq ft** and a **rear porch** of about **86 sq ft**, combining to **126 sq ft** of covered porch space. These offer spots for relaxing outdoors, sheltered from sun or rain.
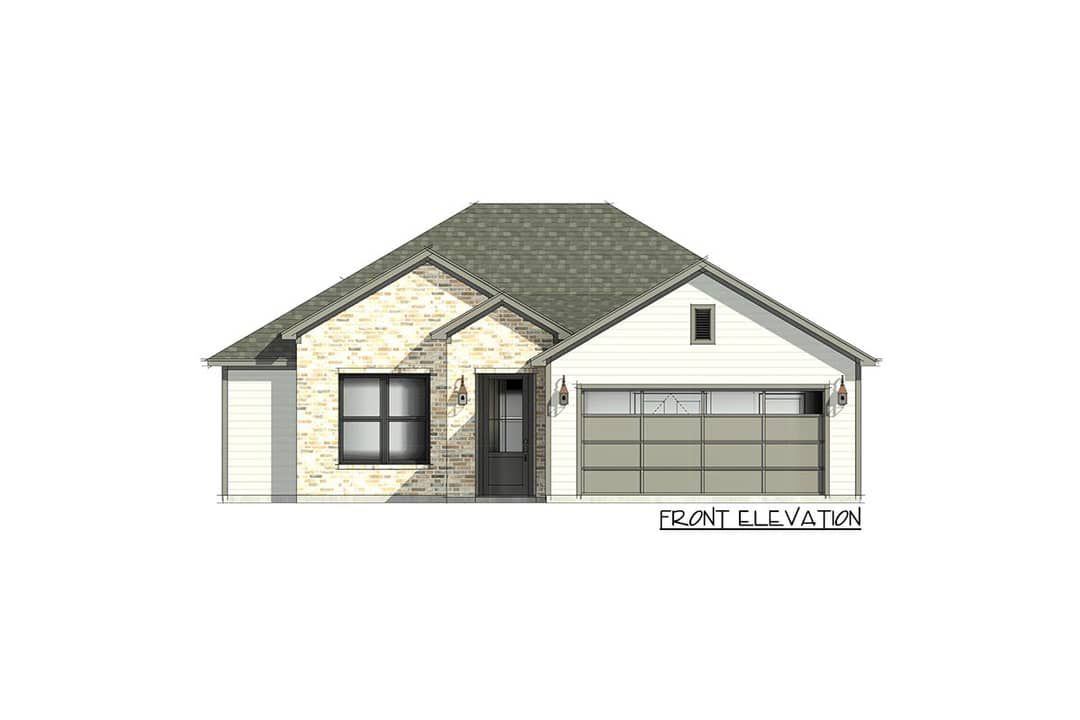
Garage & Storage
An attached **2-car garage** of ~422 sq ft at the front provides vehicle storage and direct house access, making day-to-day tasks more convenient.
Storage is also supported by the pantry, mudroom, closets in each bedroom, and general efficient design (minimizing hallways and unused space).
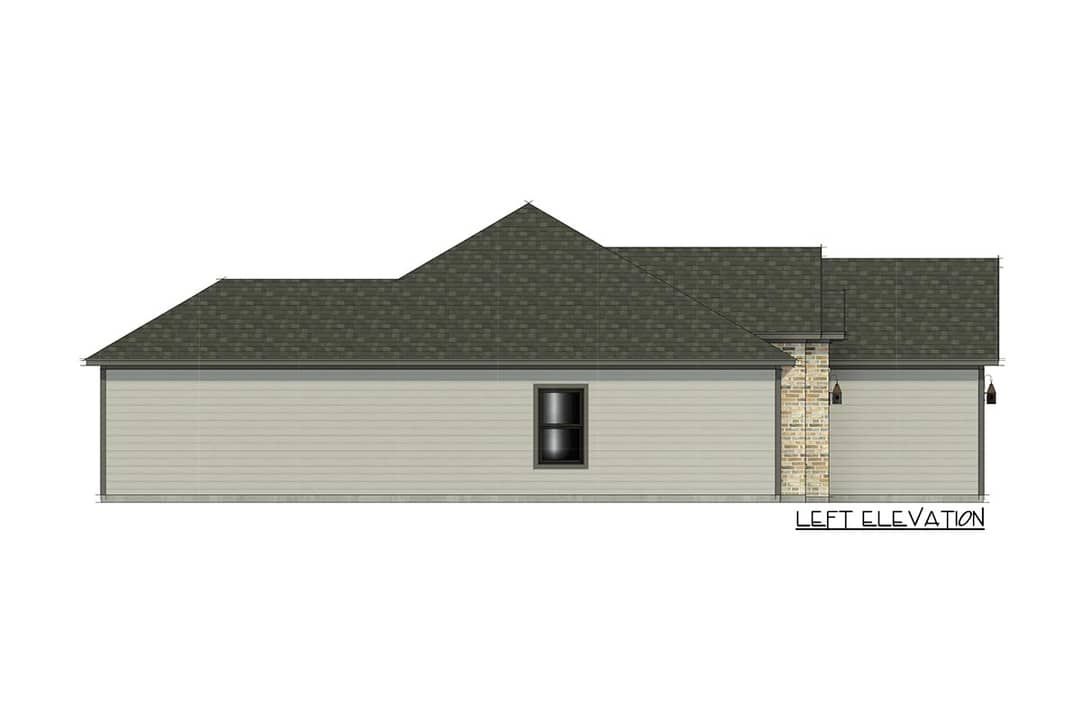
Bonus/Expansion Rooms
No bonus room or loft is included in the base design. The plan is single story.
If desired, some modifications (like finishing attic space under gables or adjusting roof/framing) might permit extra storage or small loft-style space, depending on local codes. (This is speculative.)
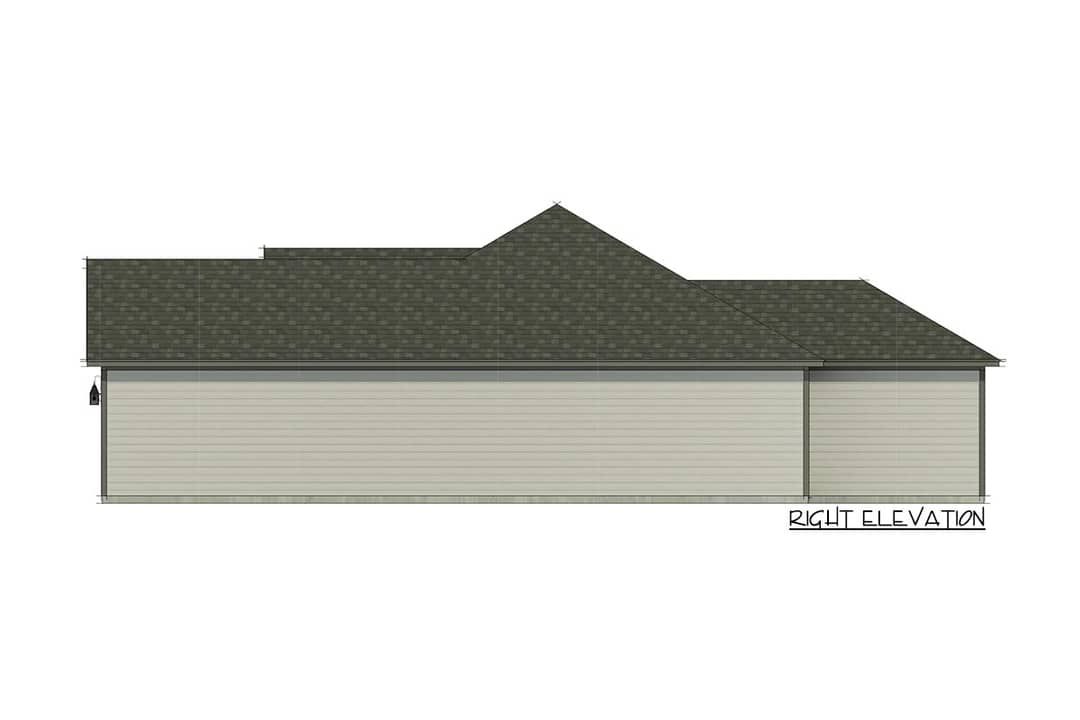
Estimated Building Cost
The estimated cost to build this home in the United States ranges between $500,000 – $650,000, depending on location, labor, finish quality (flooring, cabinetry, stonework), foundation type, and whether there are upgrades like 2×6 framing or premium windows.
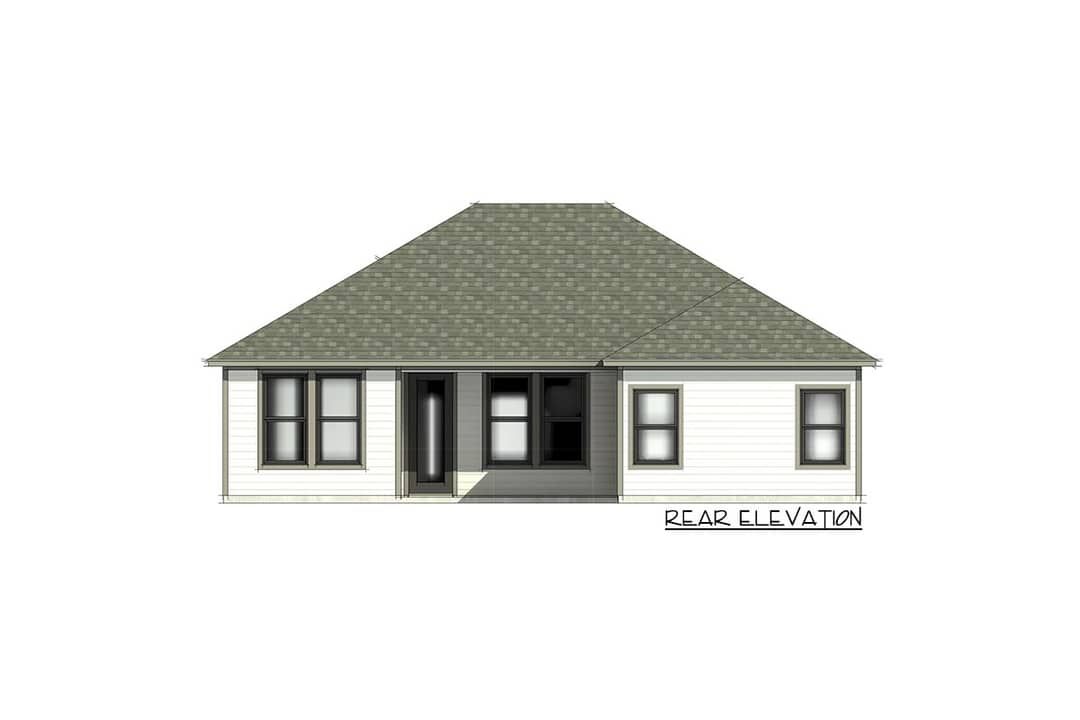
In summary, Plan 818076JSS is a beautifully compact ranch home that delivers great character with its three gables.
