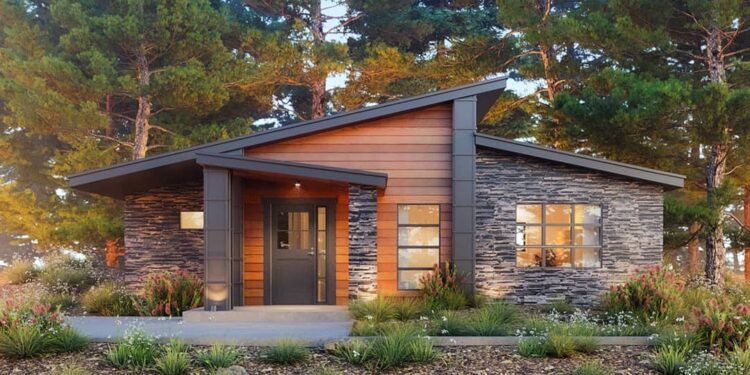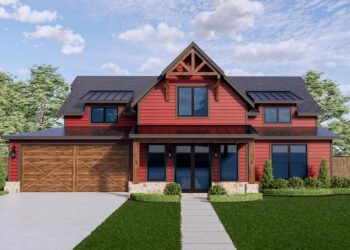Exterior Design
This is a one-story modern contemporary home, with about **946 square feet** of heated living space. The exterior is striking: a blend of **stone accents** and **wood siding**, giving warmth and texture to a clean, simple form.
There is a small **covered front porch** (~46 sq ft) at the entry, which provides shelter before entering. Roof framing is typical stick or truss, and exterior walls are built with **2×6 framing**, which helps with insulation and durability.
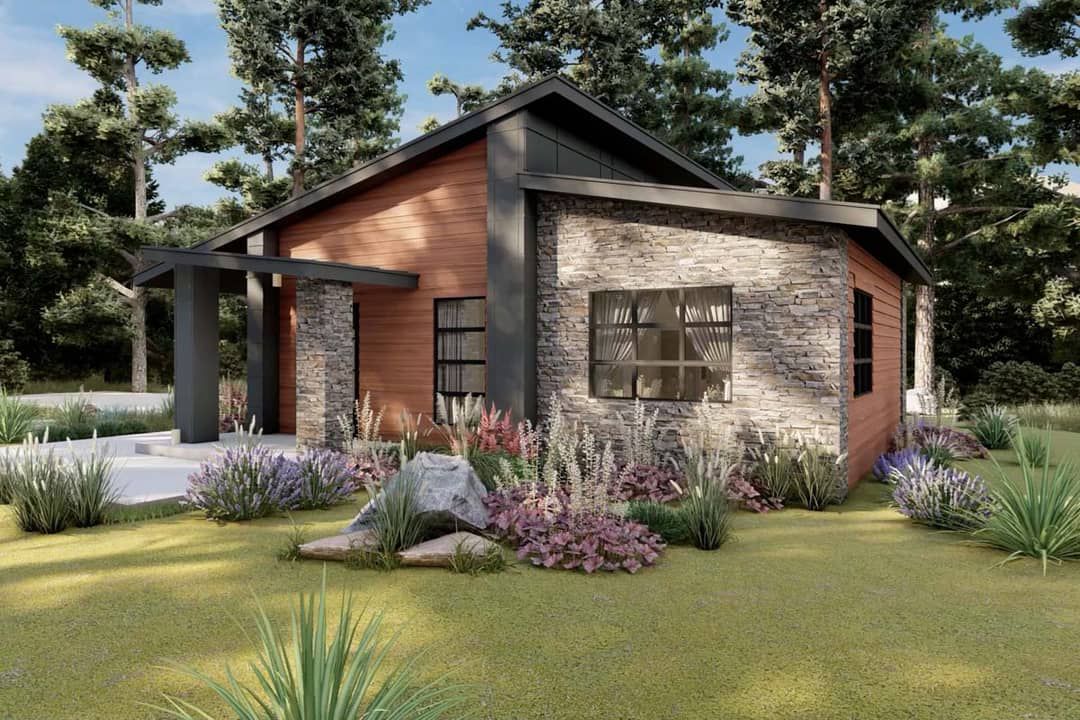
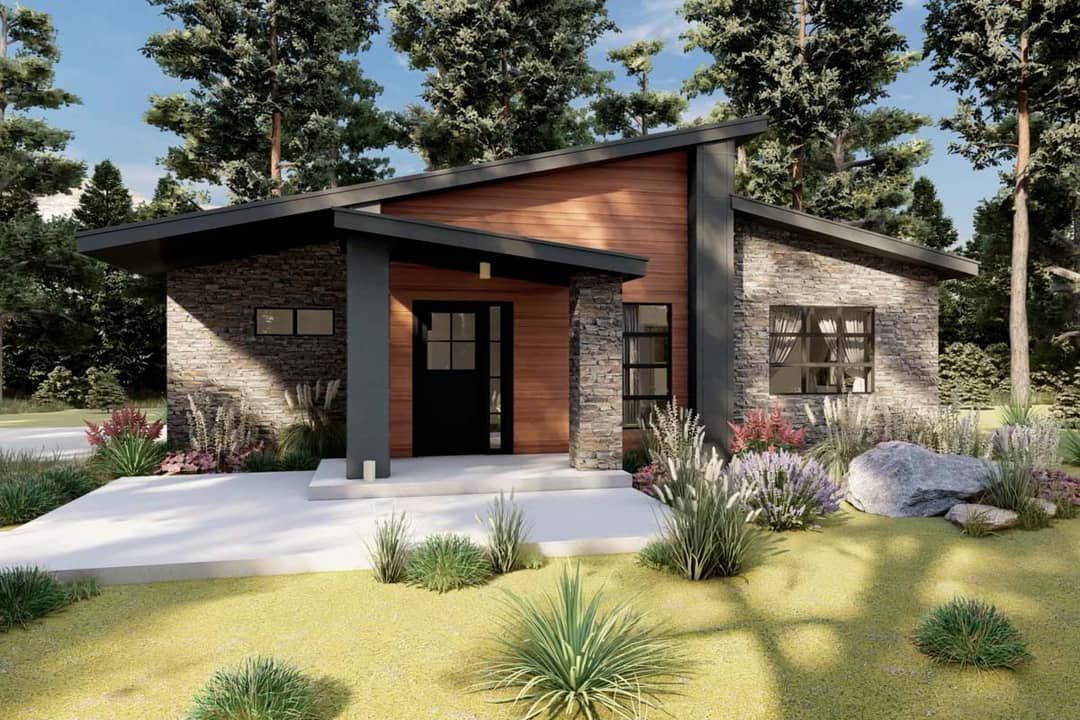
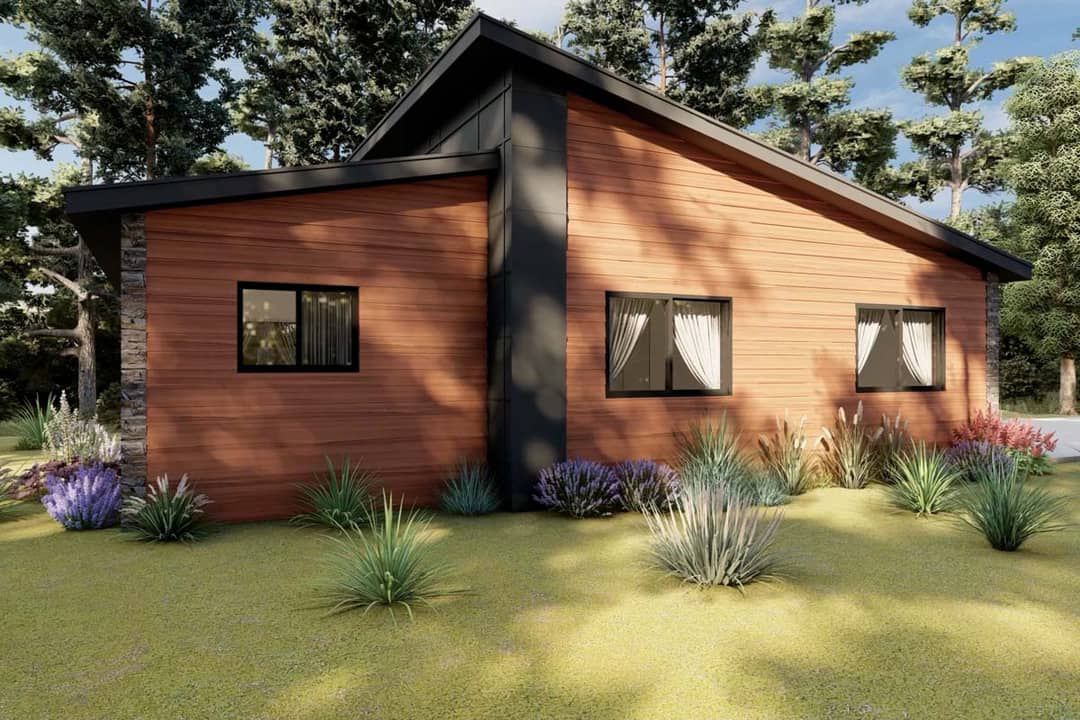
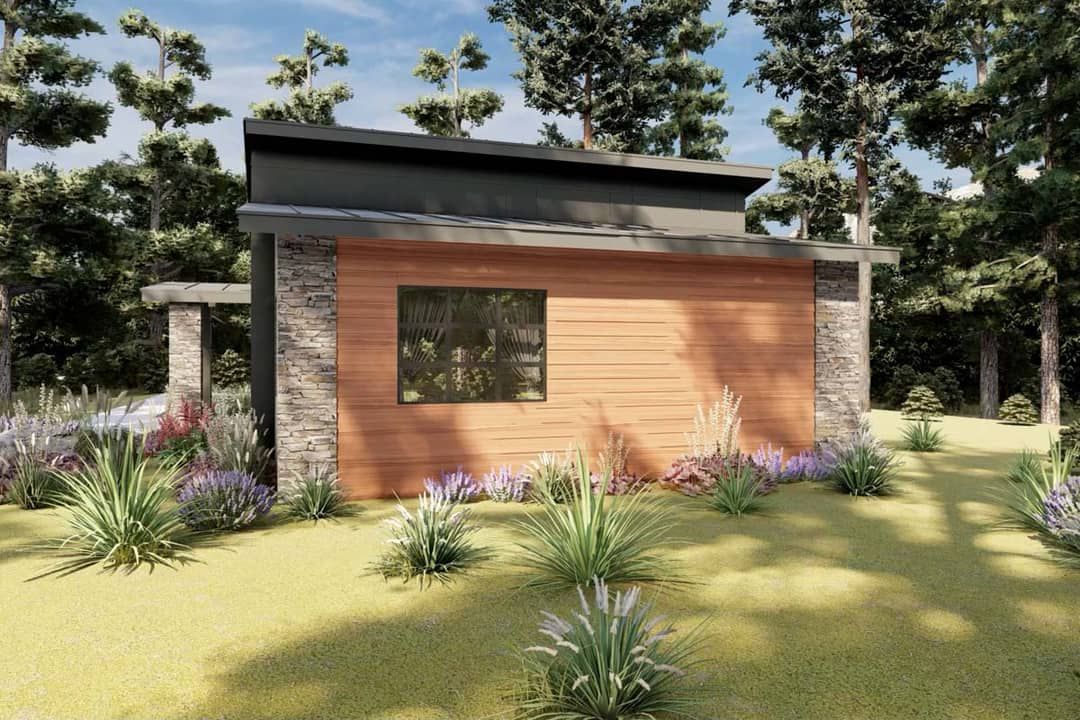
Interior Layout
From the front porch you enter into a hallway. That hall leads you toward the bedrooms and includes a laundry closet for convenience.
To the right of the hallway is the open living room which flows into the kitchen; the kitchen features a peninsula for seating. The sink is centered under a window looking out across the back. Storage is helped by a corner pantry.
Floor Plan:
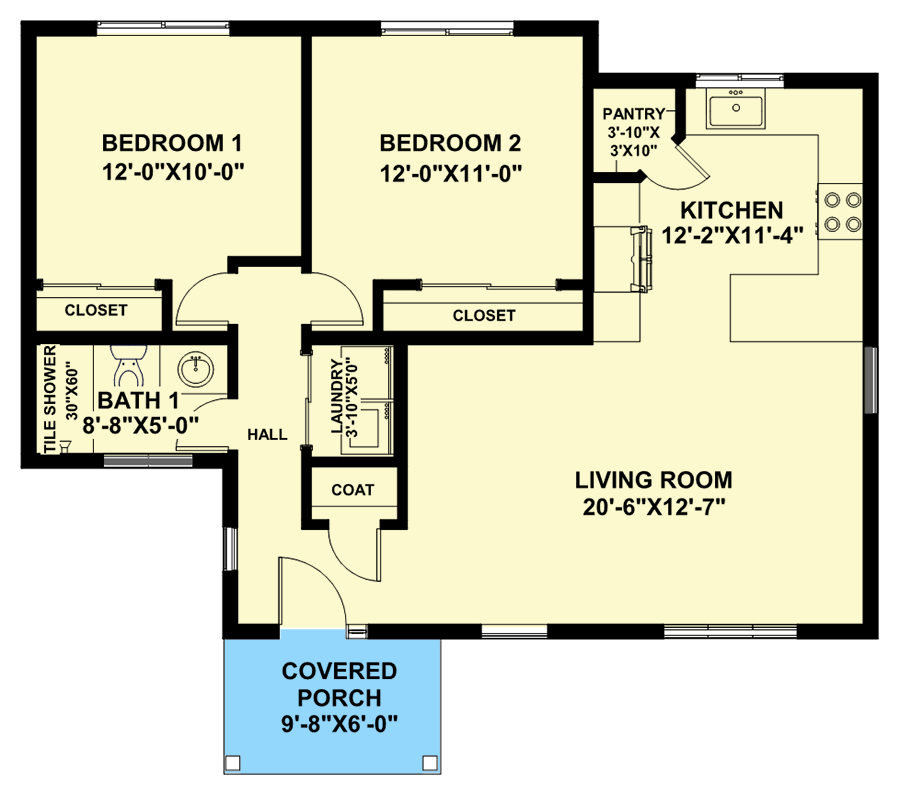
Bedrooms & Bathrooms
The plan includes **2 bedrooms**. Both are clustered together off the main hallway.
There is **1 full bathroom**, shared, serving the two bedrooms and accessible from the central living area.
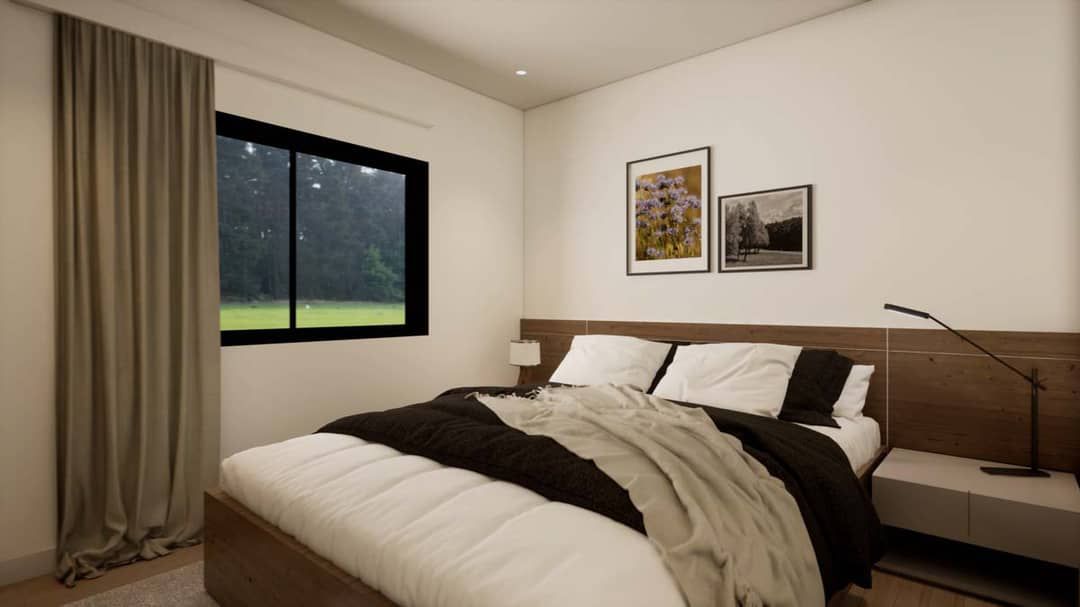
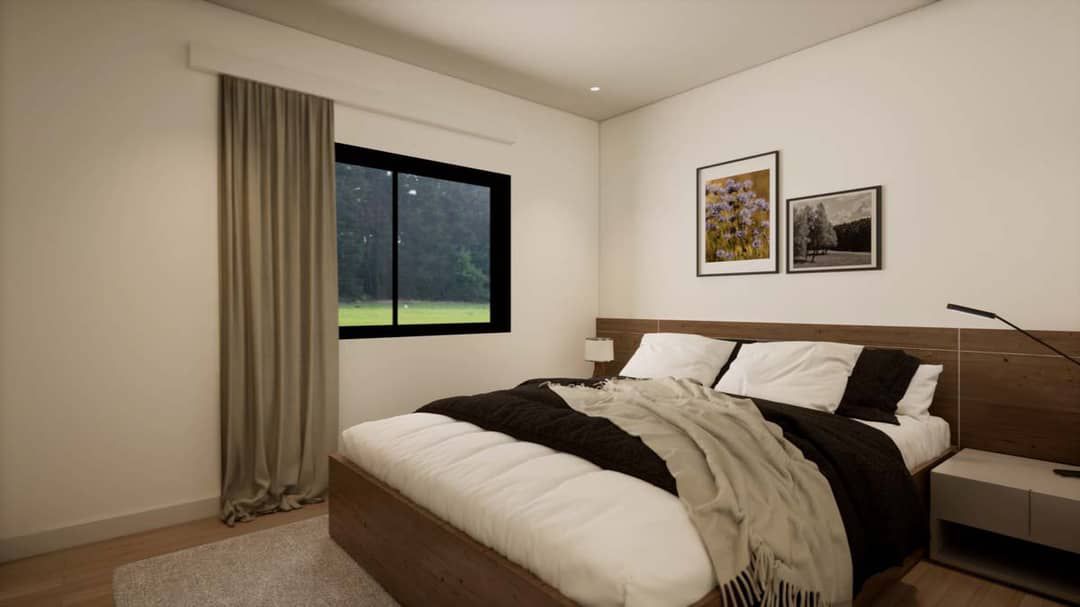
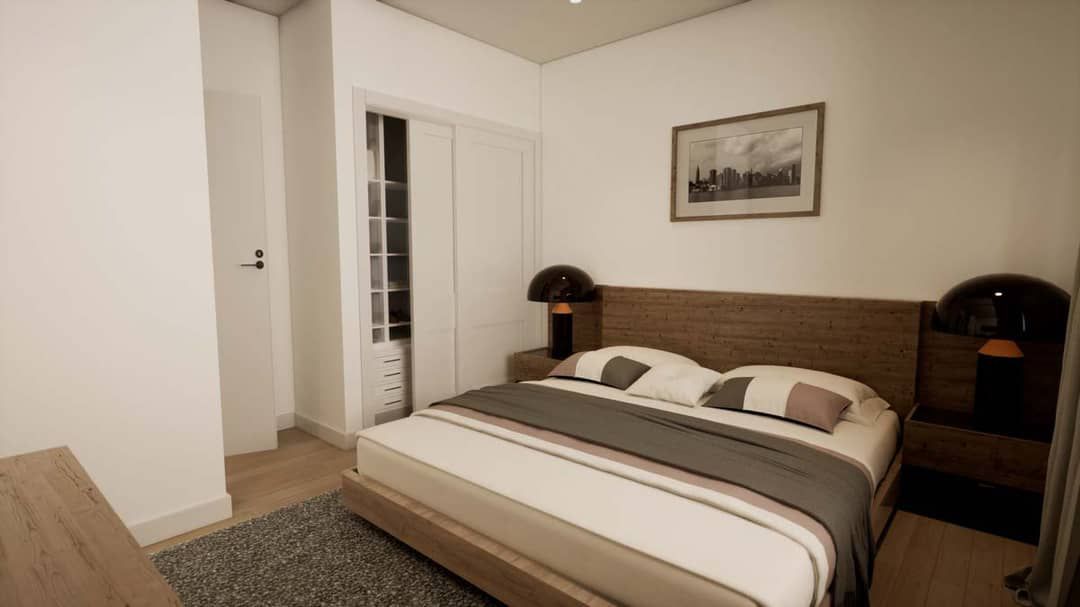
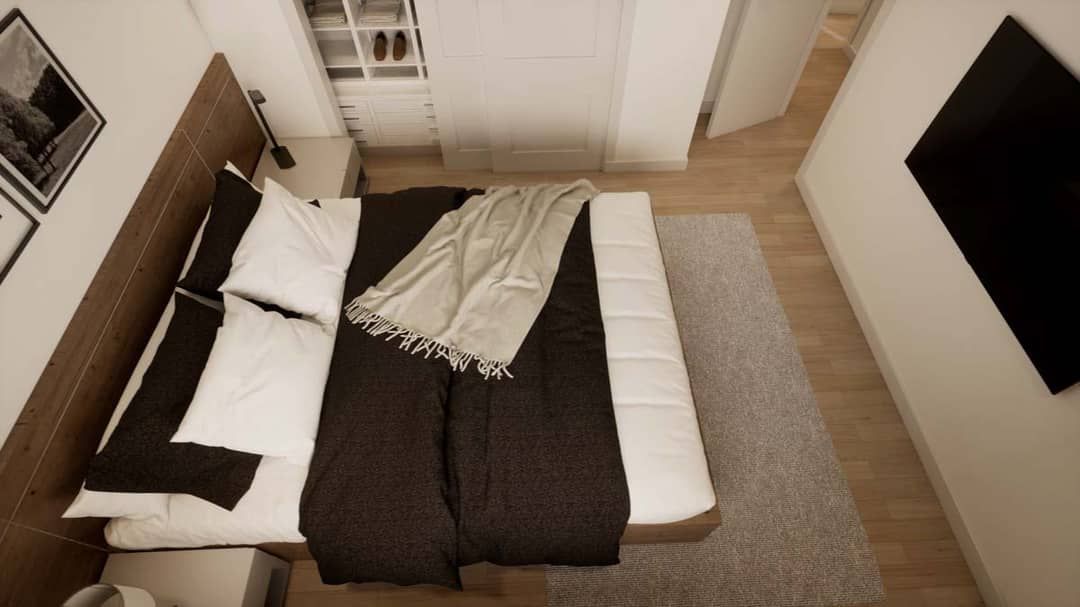
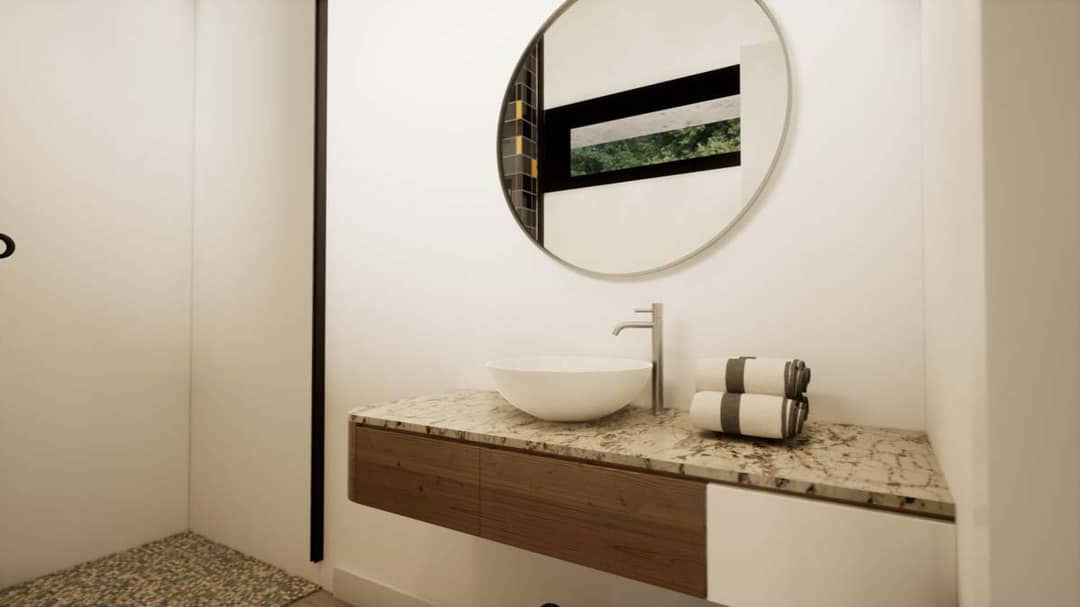
Living & Dining Spaces
The living room is compact but opens into the kitchen/dining area, providing an open-plan feel. Windows bring light in, especially in the rear where there is back‐wall glazing.
The peninsula in the kitchen doubles for informal dining or breakfast seating, which saves space while keeping things social.
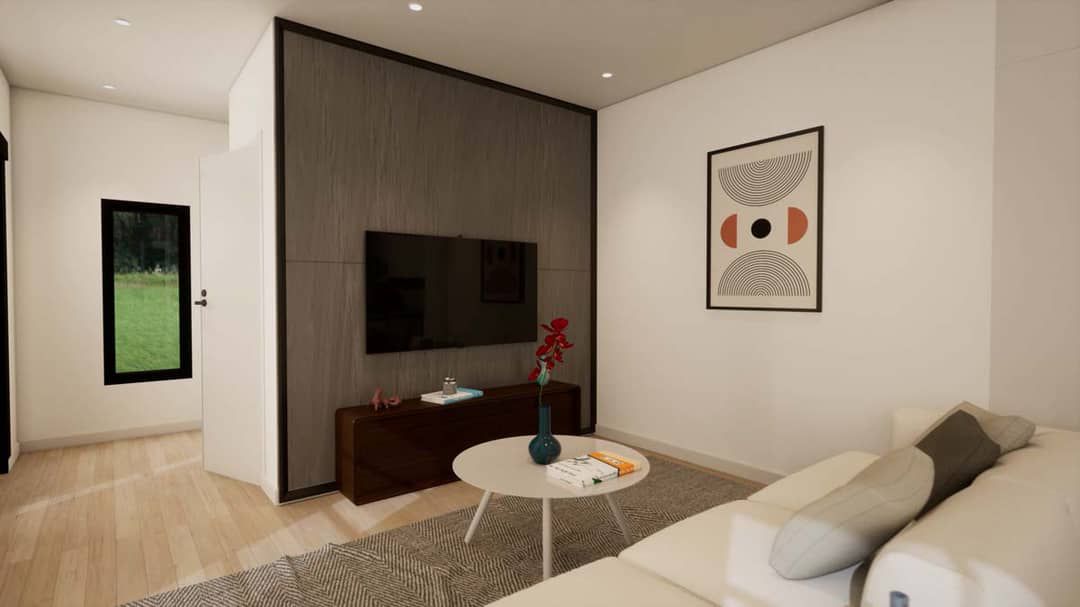
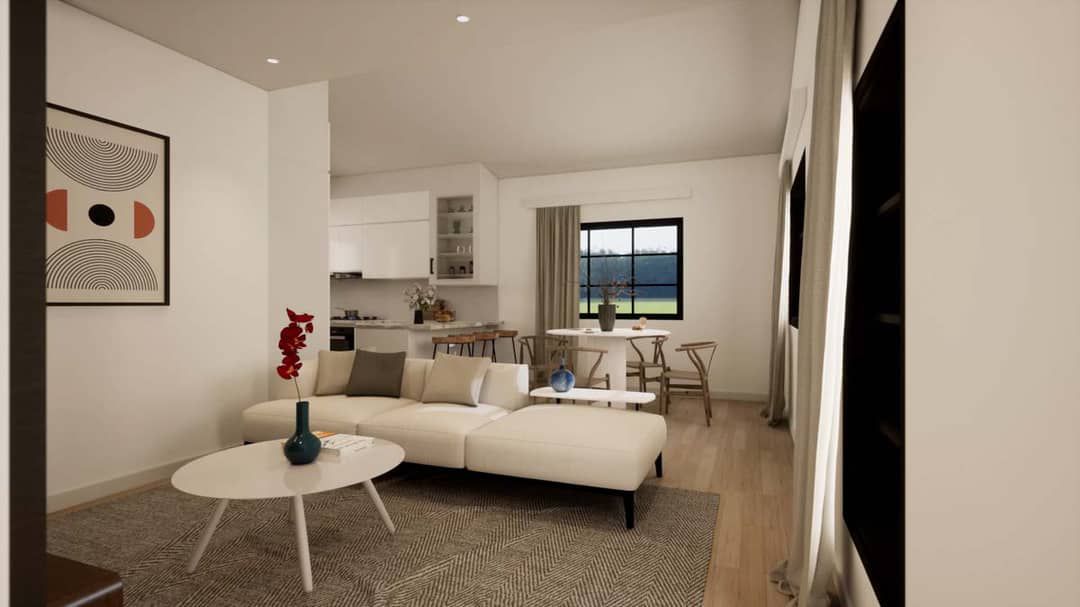
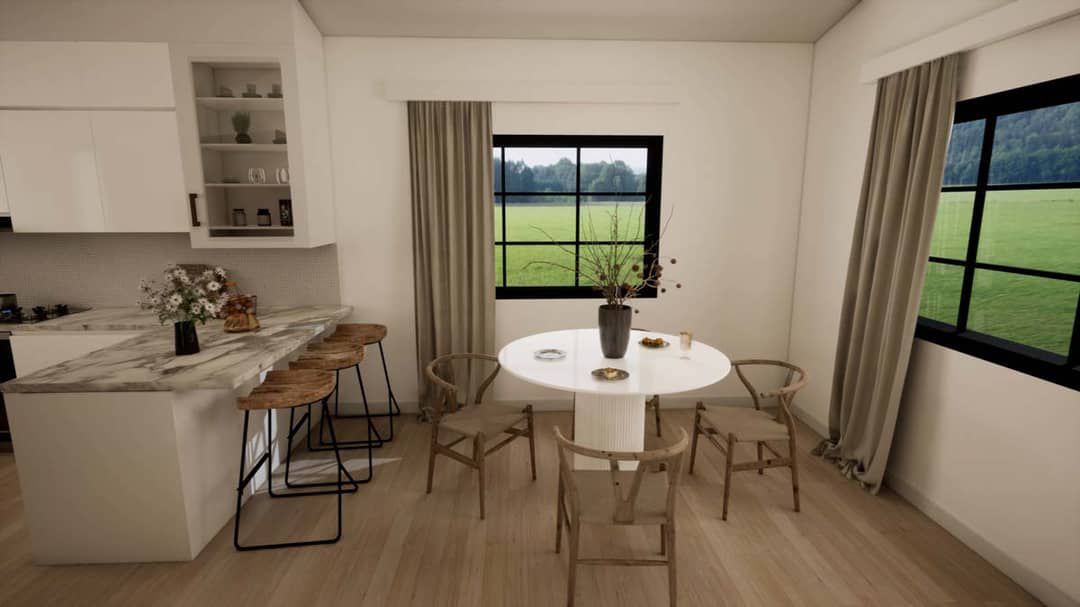
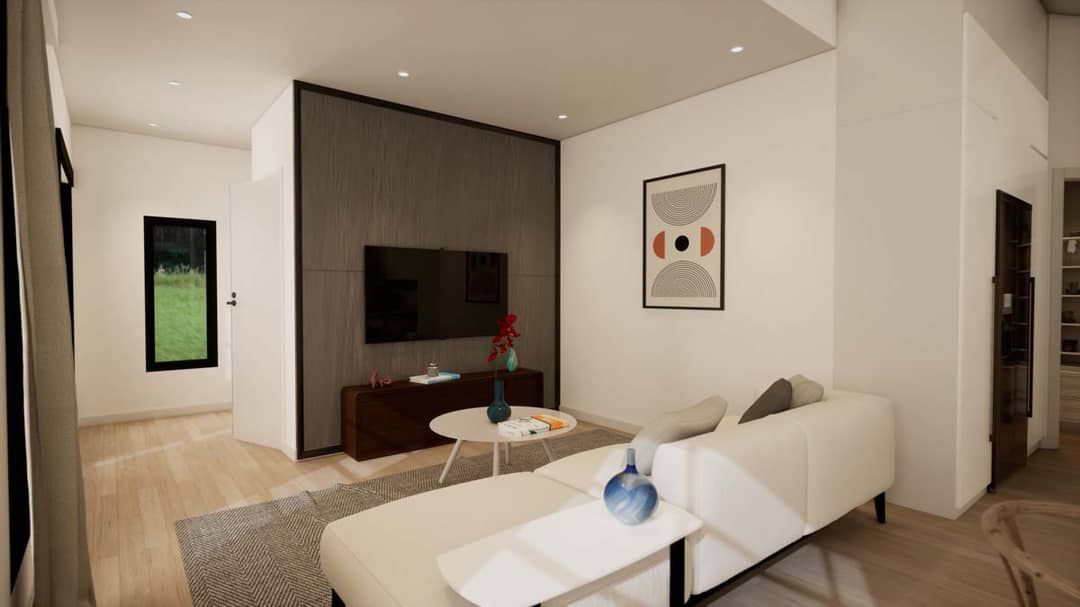
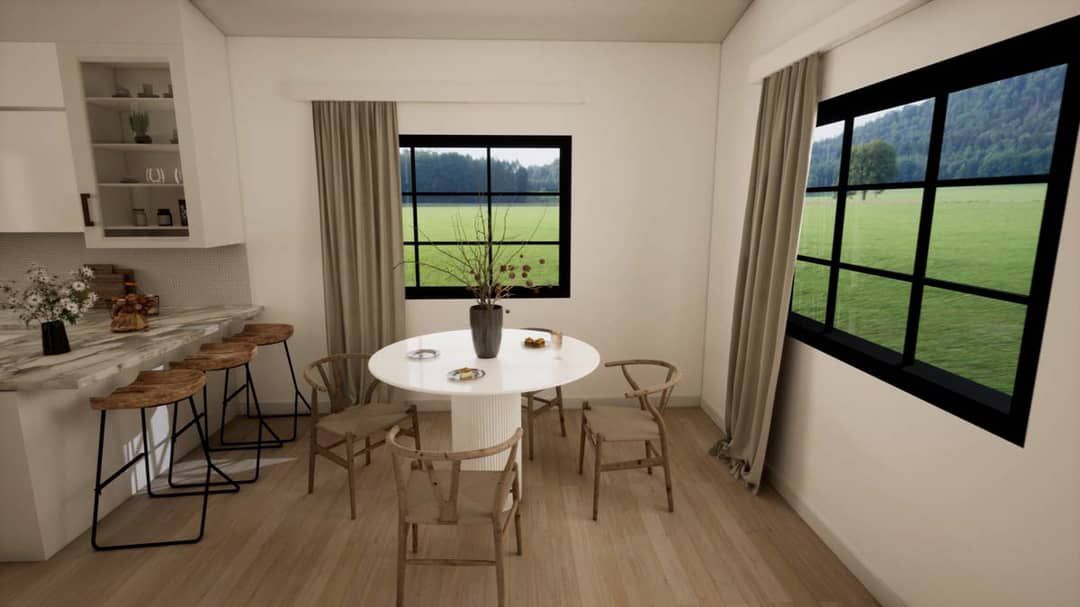
Kitchen Features
The kitchen has a peninsula layout, which helps separate it visually from the living room without walls. The corner pantry adds useful storage for dry goods.
Sink placement under a rear window gives a pleasant view when working in the kitchen. Light and ventilation are improved by that window.
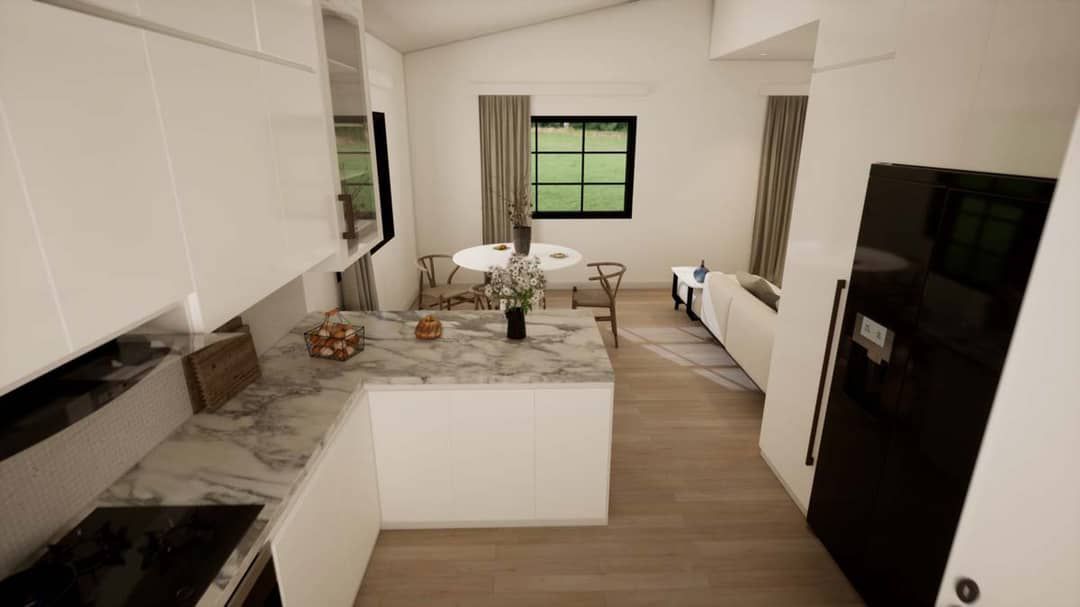
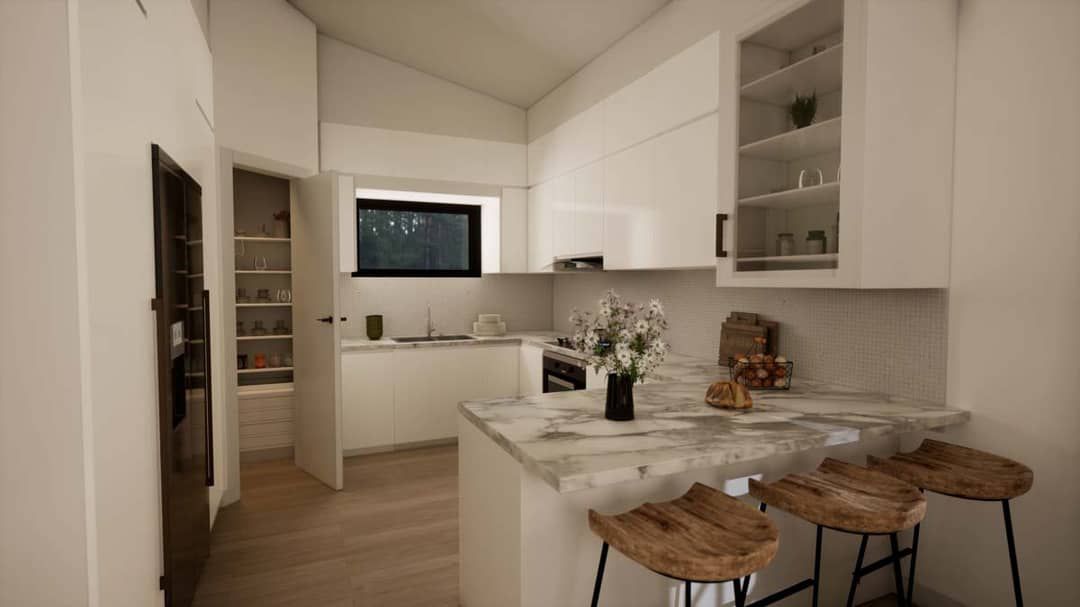
Outdoor Living (porch, deck, patio, etc.)
The home features a **covered front porch** (~46 sq ft) which acts as a welcoming entry and provides a place to sit or greet visitors.
There is no mention of a back porch or deck in the standard plan. Outdoor living is more modest, focused on the front porch.
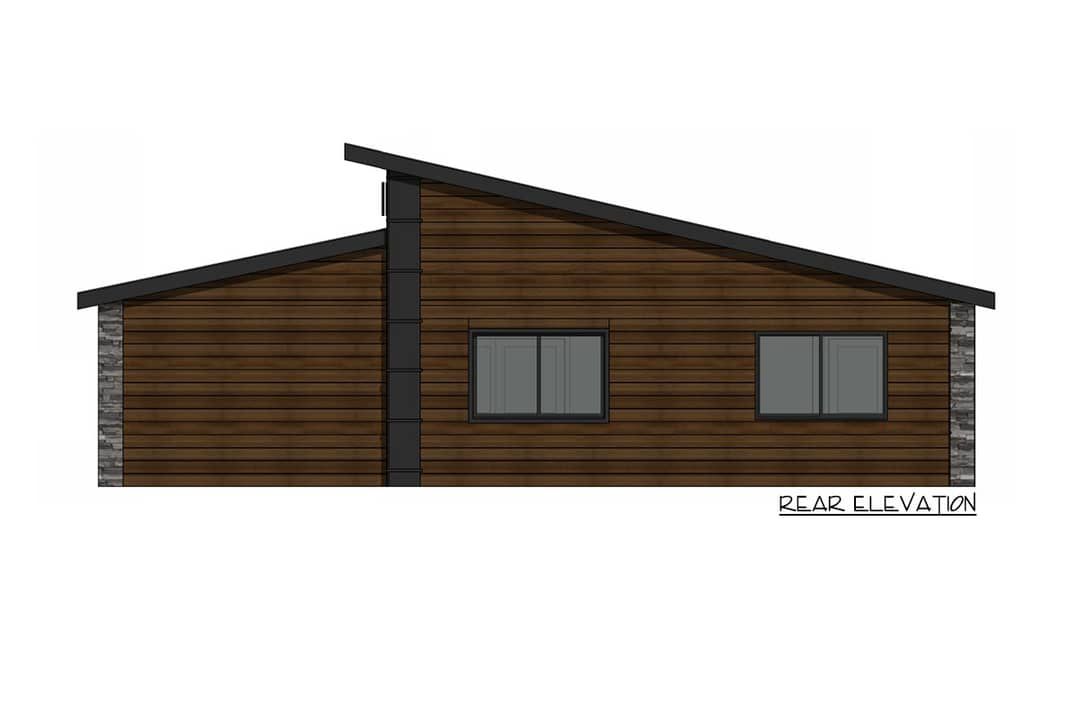
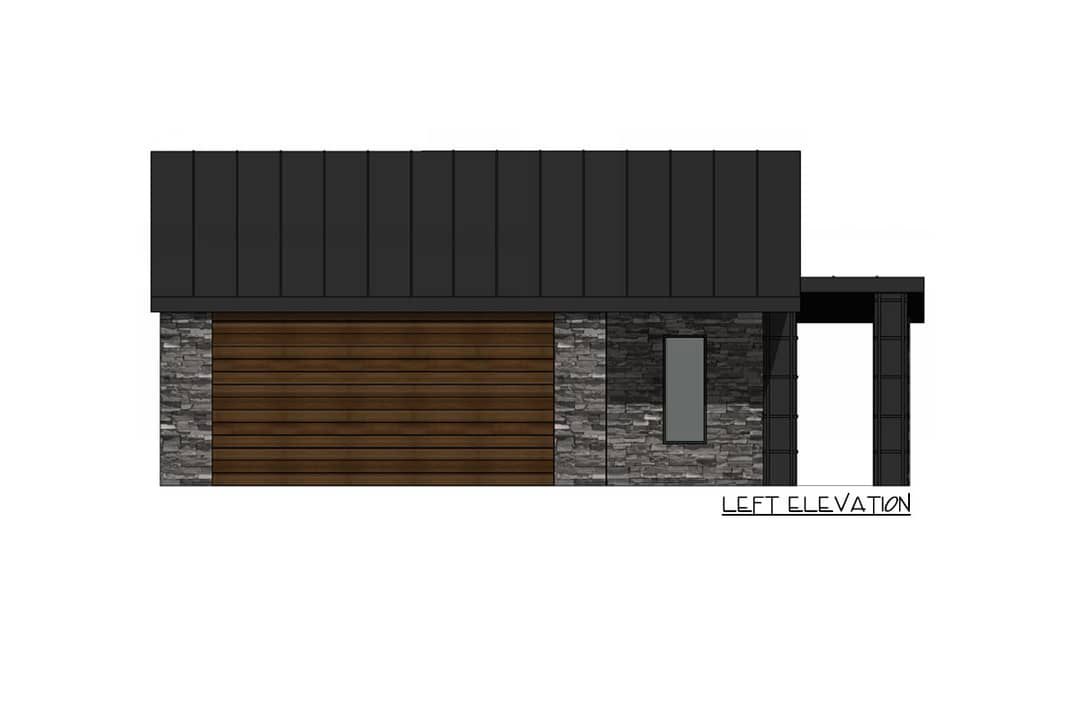
Garage & Storage
This plan does **not include a garage** in the base version. Vehicle storage would need to be added or built separately if required.
Storage is handled via the corner pantry, closets in the bedrooms, and the laundry closet off the hallway. These help reduce clutter.
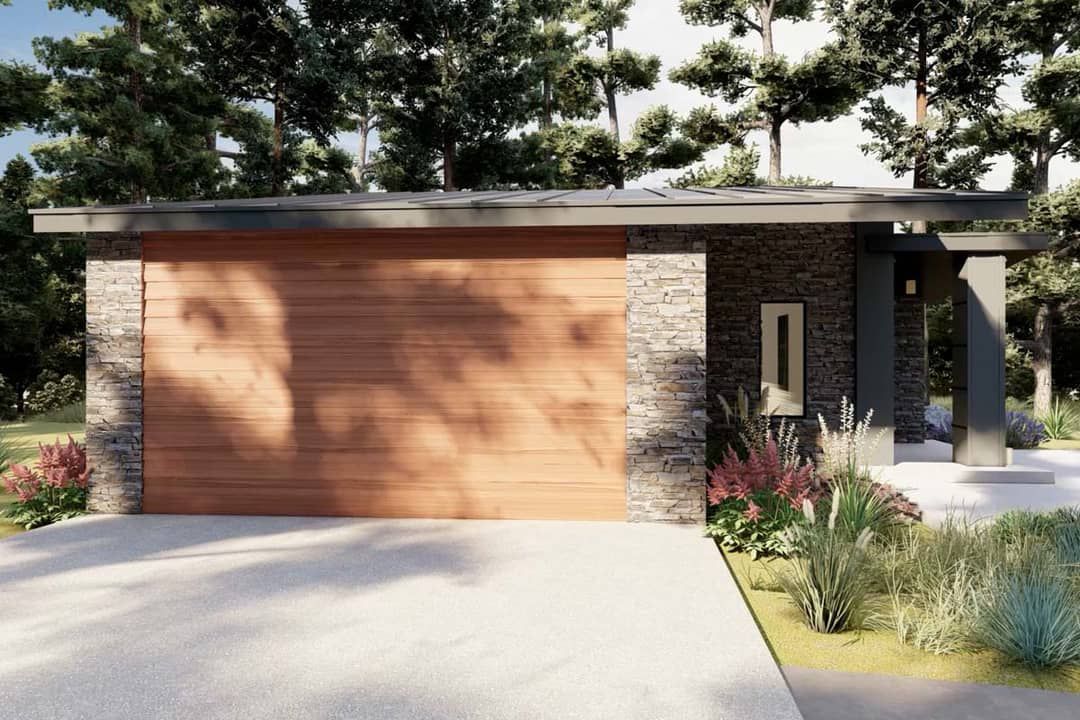
Bonus/Expansion Rooms
No bonus room, loft, or second floor is shown in the standard plan. All living is on one level.
Foundation is slab type (monolithic), so adding space via a basement would require a different foundation layout. Modifications could be possible if local grades and codes allow.
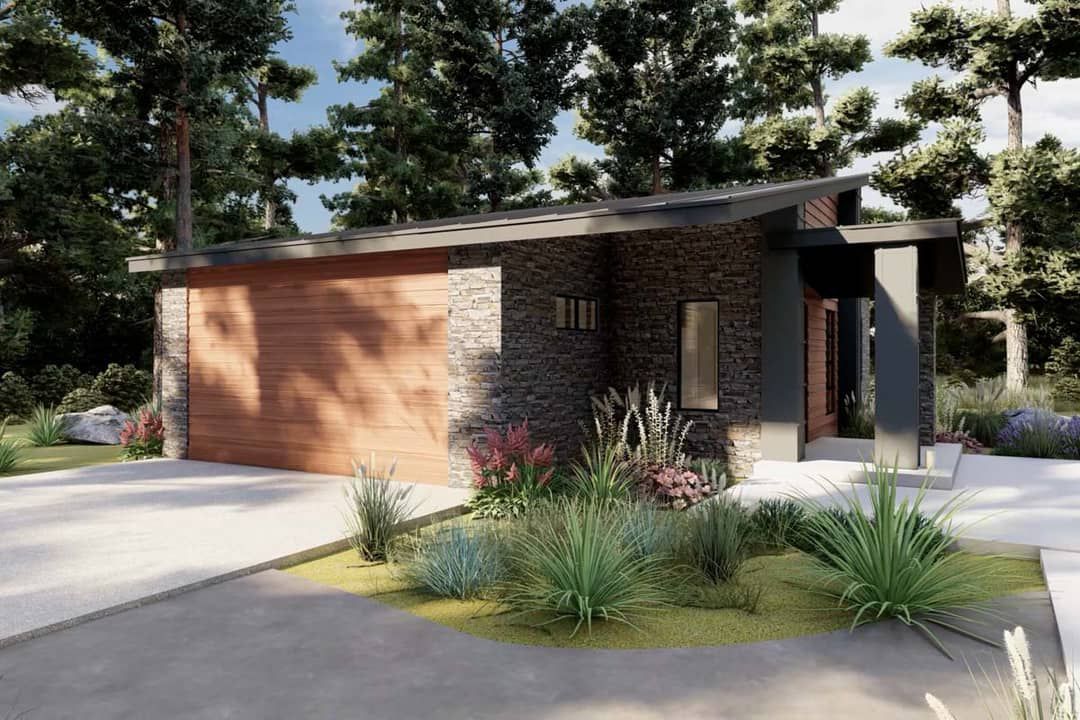
Estimated Building Cost
The estimated cost to build this home in the United States ranges between $300,000 – $450,000, depending on location, finish quality, materials (especially stone and wood), and labor.
In summary, Plan 420021WNT offers a compact but very stylish home. With its stone-and-wood mix, open‐plan living, two bedrooms, and efficient layout, it’s ideal for someone wanting modern design without excessive size. Cozy, elegant, and smart.
