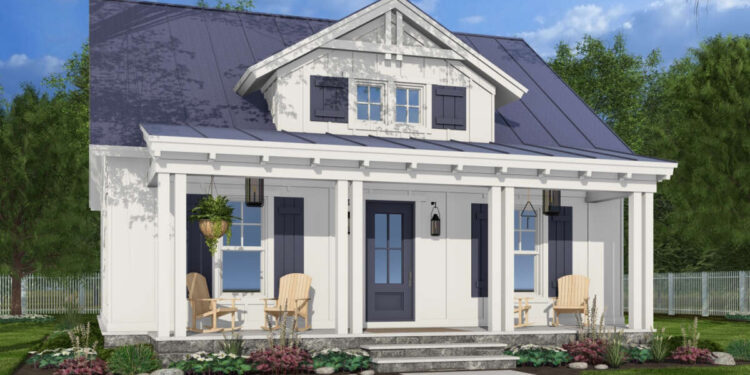Exterior Design
This compact modern farmhouse spans **915 heated square feet** on a single story.
The footprint is **30 ft 6 in wide by 36 ft deep**, giving a clean rectangular shape.
Roof pitch is **9:12**, creating a sharp, modern roofline.
Exterior framing is **2×6 wood construction** in the standard version (with an option to convert to 2×4).
A generous **front porch** (159 sq ft) provides a sheltered entry space and enhances curb appeal.
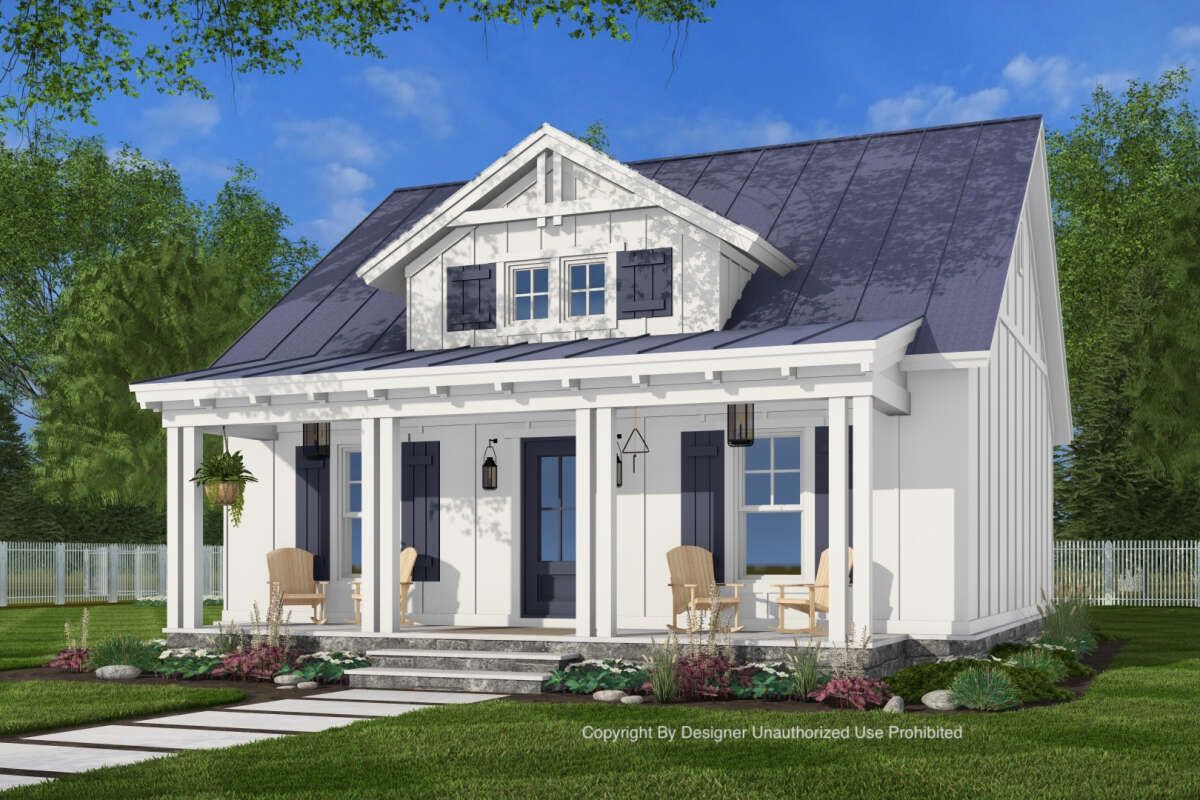
Interior Layout
The design is single story—**all living is on one level**.
Ceiling height is **9 ft** throughout the main rooms, which helps make the space feel open.
You step into the living area, which flows into the dining and kitchen for an open common zone.
The layout is efficient, with minimal circulation and no wasted hallways, to make full use of limited area.
Floor Plan:
Bedrooms & Bathrooms
There are **2 bedrooms** in the plan.
There is **1 full bathroom**, shared between both bedrooms and accessible from the common space.
Closets in each bedroom are modest but adequate for the small footprint.
Living & Dining Spaces
The living / dining area is combined. This cohesiveness makes the home feel more open despite its small scale.
Windows and the porch frontage help bring natural light deep into the space.
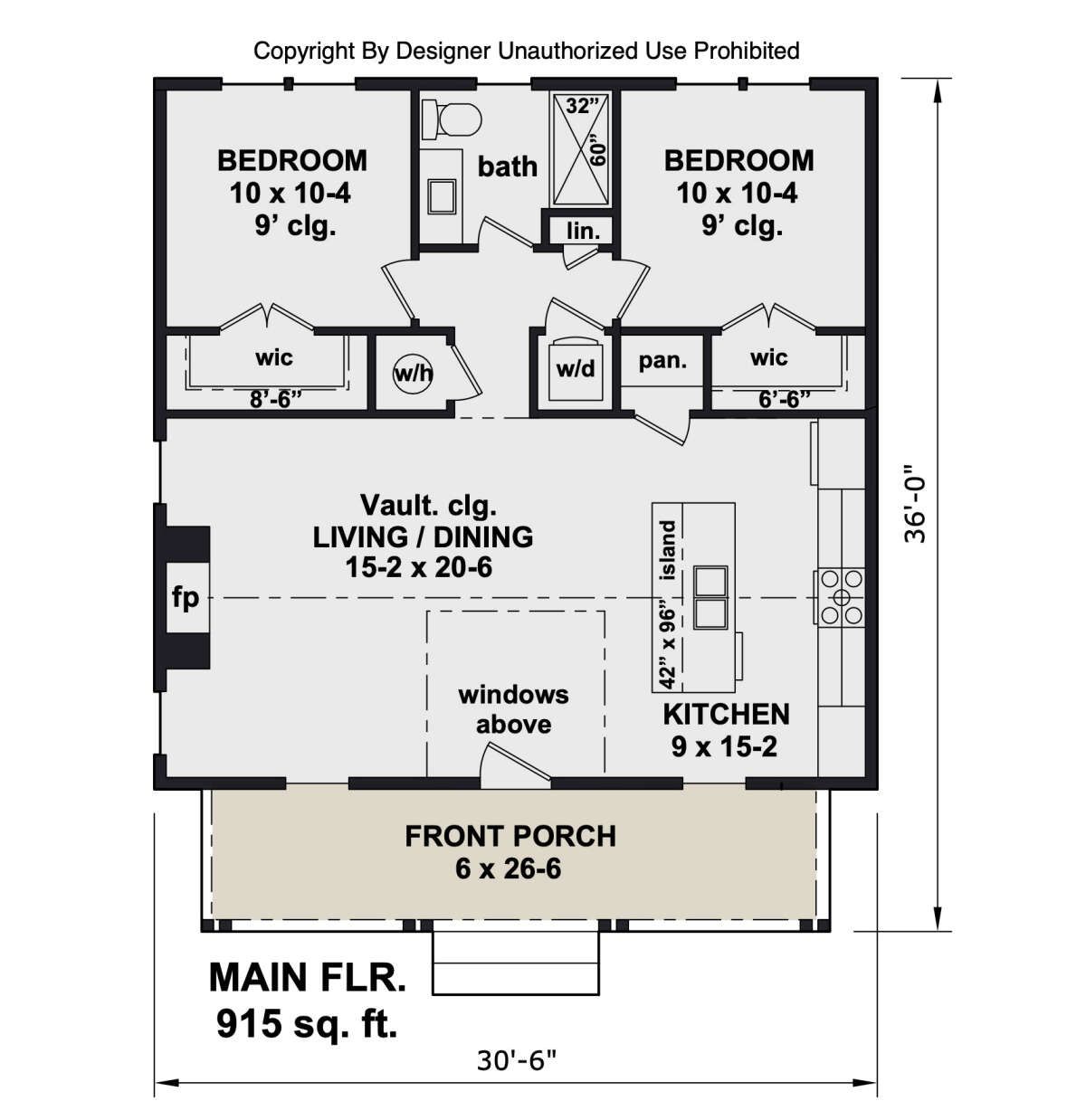
Kitchen Features
The kitchen includes an **island** for additional workspace and seating.
The design leads to efficient workflow between countertop, sink, and stove, all while remaining integrated into the living/dining zone.
Outdoor Living (porch, deck, patio, etc.)
The **159 sq ft front porch** is a highlight—large enough for seating and creating covered outdoor use.
While rear outdoor space isn’t detailed, there’s room for a small patio or deck off the living area, should you wish to expand.
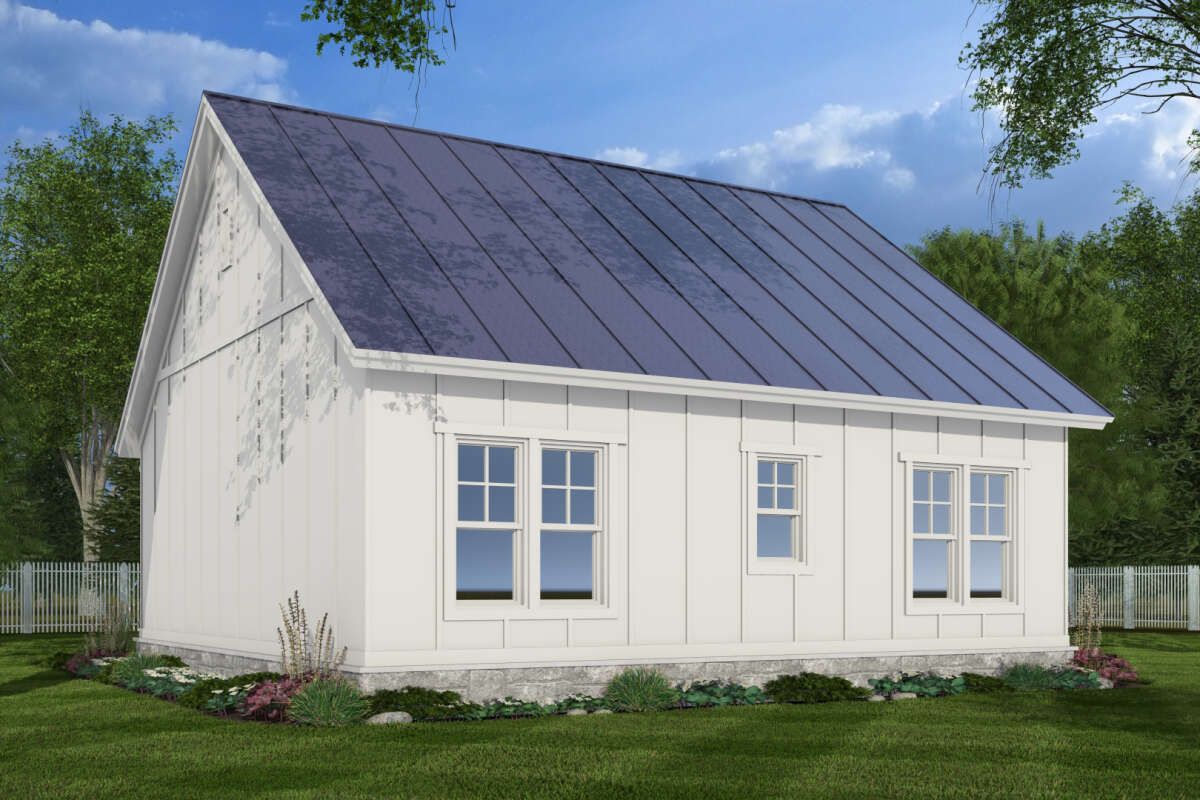
Garage & Storage
The base plan does **not include a garage**.
Storage is handled with bedroom closets, cabinetry in the kitchen, and possibly small built-ins.
Bonus/Expansion Rooms
No bonus room or loft is included — the home is strictly one level in the standard layout.
Because of its simple geometry, adding a small loft or upper storage might be possible with structural changes, depending on local code and roof framing.
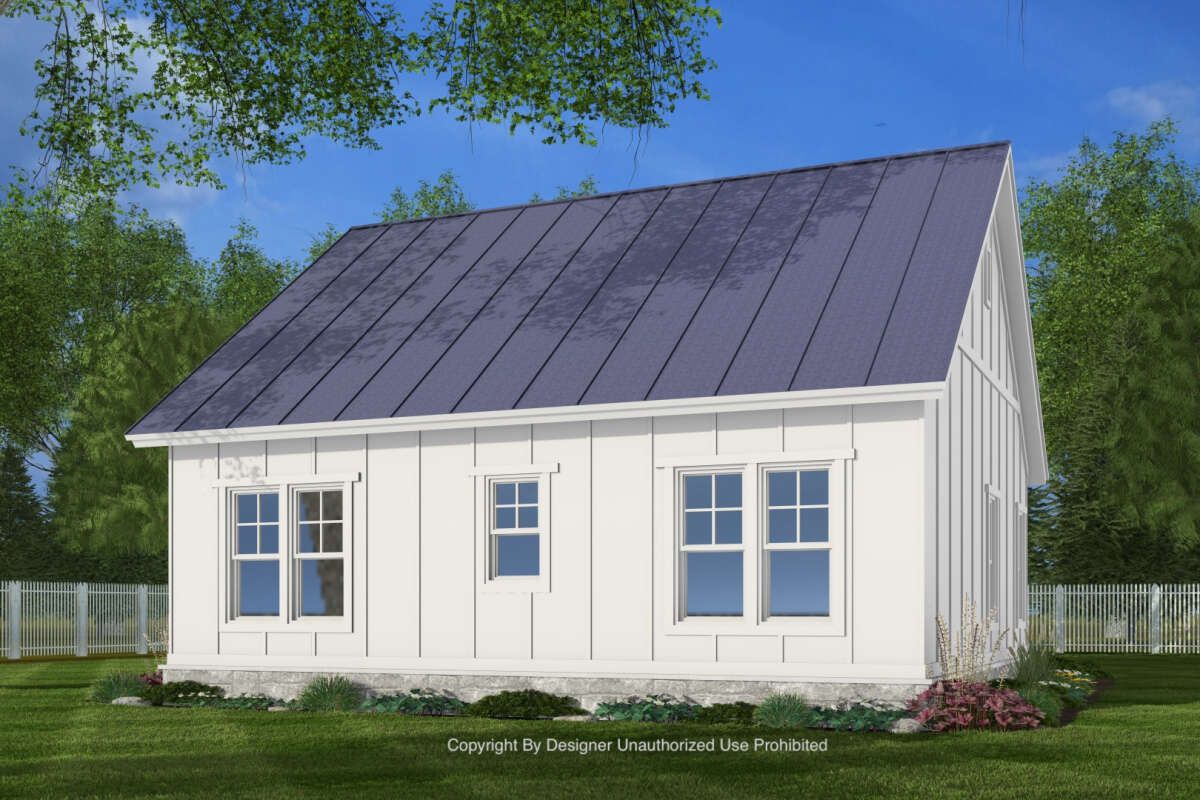
Estimated Building Cost
The estimated cost to build this home in the United States ranges between $200,000 – $325,000, depending on region, finishes, foundation choice, and site factors.
Plan 098-00675 is a refined example of minimalist modern farmhouse design. With just two bedrooms, one bath, and a thoughtful open interior, it makes efficient use of 915 sq ft without feeling cramped. The large front porch and clean roof lines lend character, while careful layout gives you everyday comfort. Ideal for a small household or a stylish downsized home.
