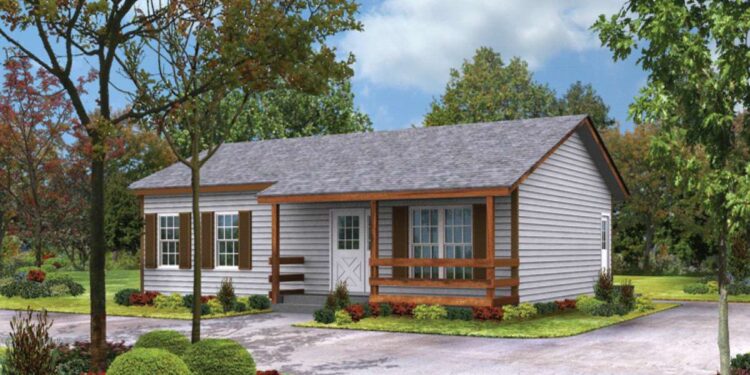Exterior Design
This country-style plan features **864 heated square feet** in a single, efficient floor.
The footprint is **36 ft wide × 28 ft deep**, making it suitable for narrower lots.
Exterior framing is **2×4 wood** in the standard version, with an option to convert to 2×6.
The roof pitch is **5:12**, offering a moderate slope that balances aesthetics and practicality.
A **covered front porch** with rustic railing details gives welcoming curb appeal.
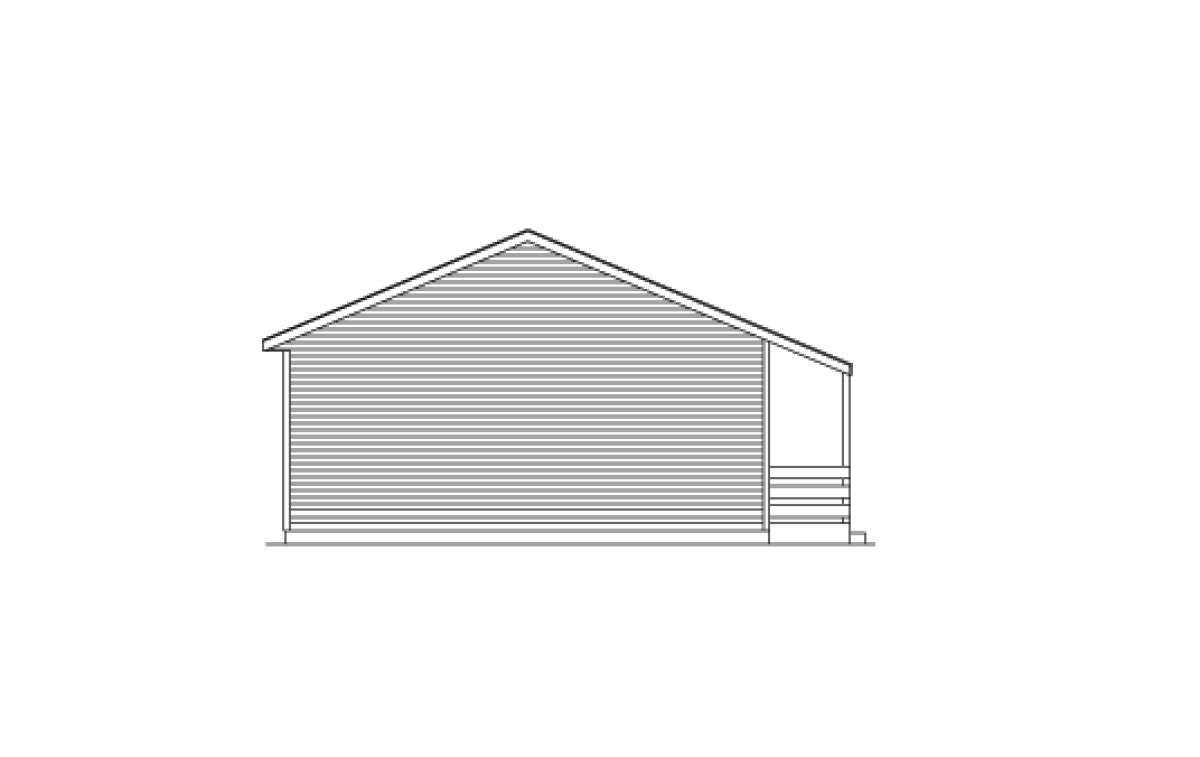
Interior Layout
All living spaces are on one level; there is no second floor.
The **ceiling height is 8 ft** throughout the main floor.
You enter directly into a **large living room**, which opens into dining and kitchen zones in an open flow.
A **coat closet** near the entrance helps with storage right at the arrival point.
The layout places **Bedrooms 1 and 2 at the rear**, maximizing privacy.
Floor Plan:
Bedrooms & Bathrooms
The plan includes **2 bedrooms**.
There is **1 full bathroom**, located off the hallway and shared by both bedrooms and guests.
Each bedroom has a double closet or generous closet space, ensuring functional storage.
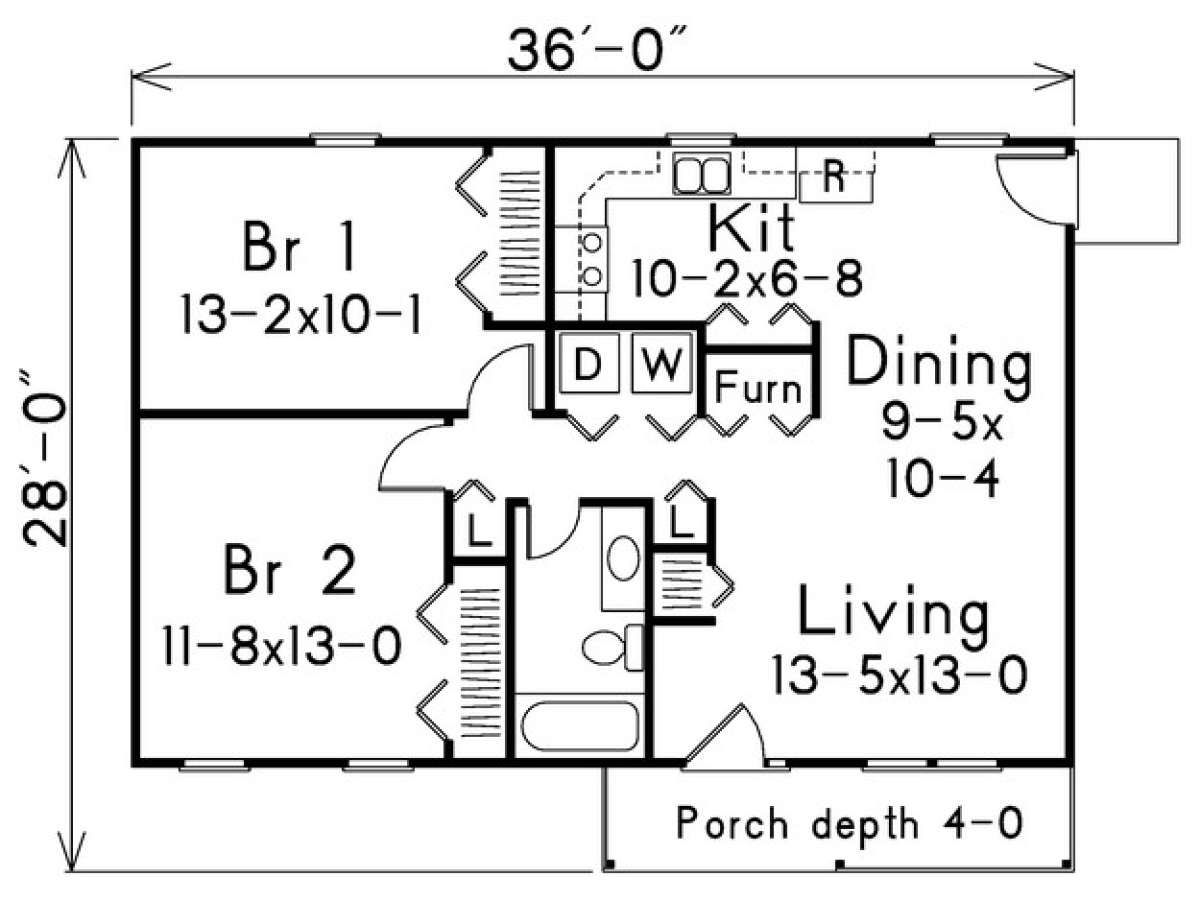
Living & Dining Spaces
The living room is the heart of the home, opening into the dining area to maintain visual connection.
Because the plan avoids excess hallways, these shared spaces feel more open and accessible.
The kitchen adopts an **L-shaped layout** which wraps around the dining zone.
A **separate pantry** is included, giving storage for dry goods and supporting efficient use of space.
Counters and cabinetry are arranged to maximize workspace inside the limited footprint.
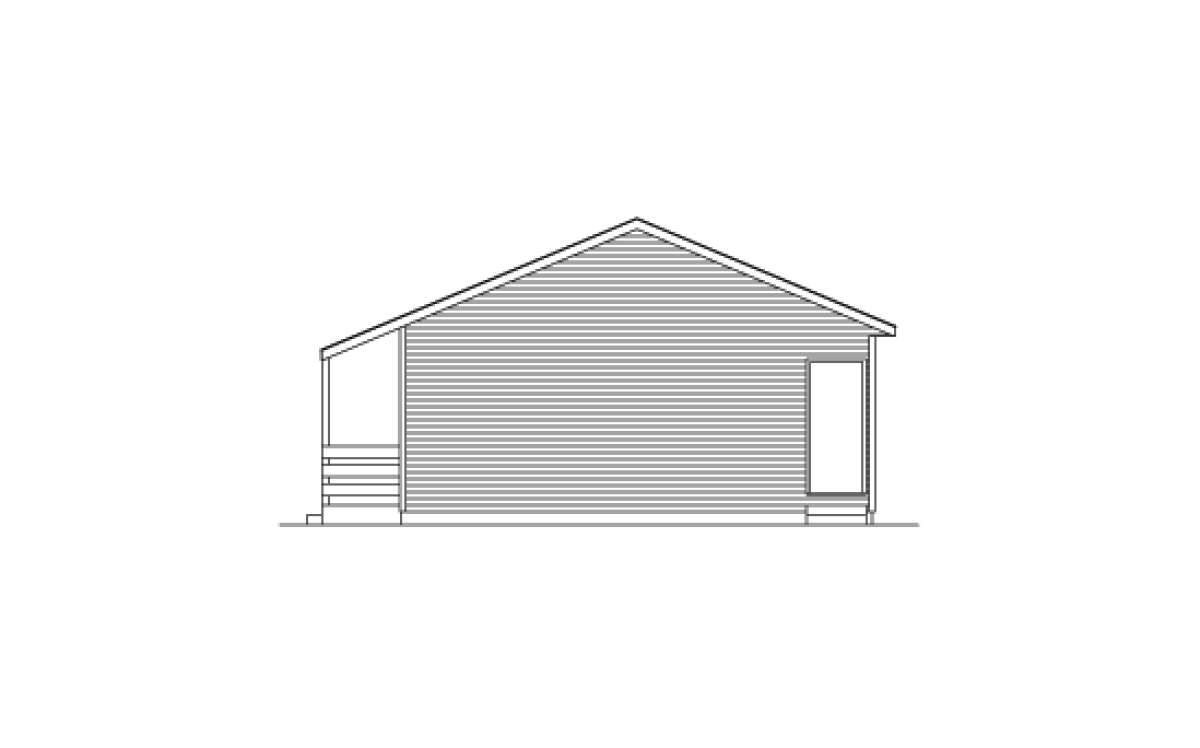
Outdoor Living (porch, deck, patio, etc.)
The **covered front porch** provides sheltered seating and enhances the home’s inviting look.
While a rear porch is not emphasized in the design, the back of the house could accommodate a small deck or patio extension.
Garage & Storage
This design does **not include a garage** by default.
Storage is handled via closets in bedrooms, the kitchen pantry, and the coat closet by the entrance.
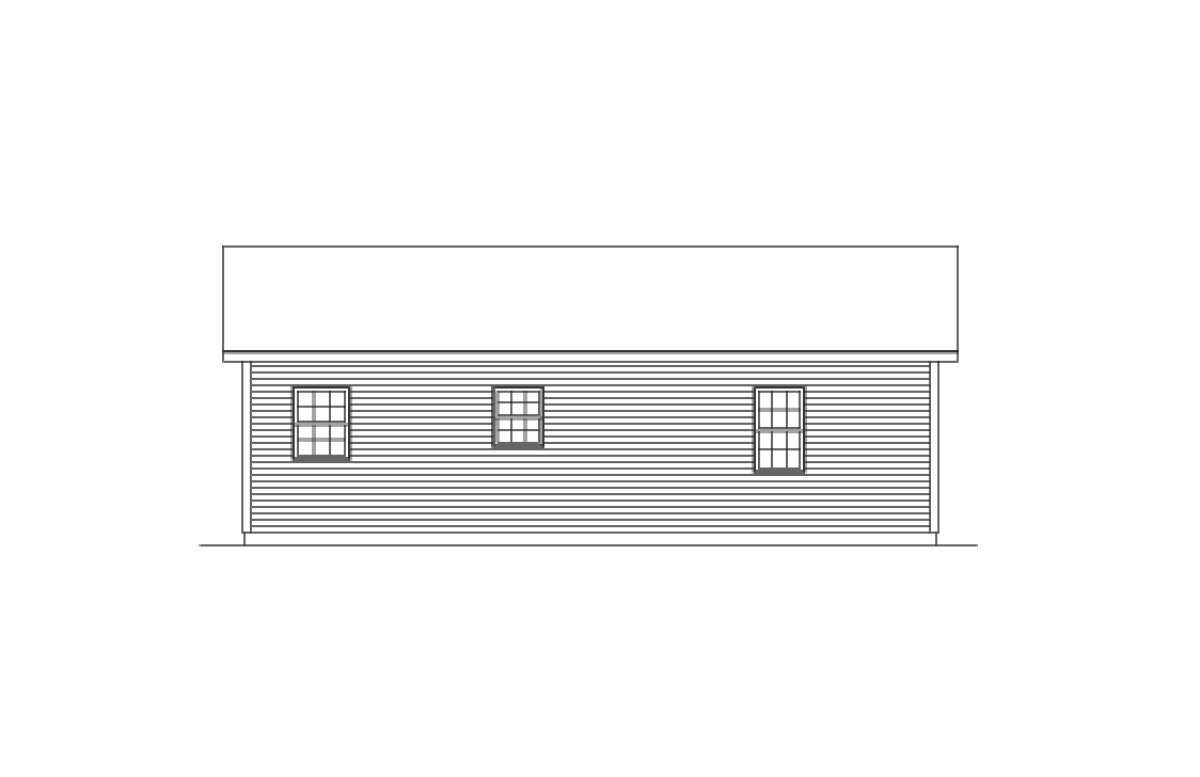
Bonus/Expansion Rooms
No bonus rooms or lofts are part of the base plan.
The clean, compact geometry does allow for possible future additions or expansions if desired.
Estimated Building Cost
The estimated cost to build this home in the United States ranges between $175,000 – $260,000, depending on region, materials, foundation, and finishes.
Plan 5633-00009 is a tidy, well-planned country home. With two bedrooms, one bathroom, and a simple yet thoughtful layout, it gives you all the essentials in a small package. The front porch adds charm, and clever storage makes everyday living feel complete without wasted space. For couples, small families, or those wanting a modest home, this design holds a lot of potential.
