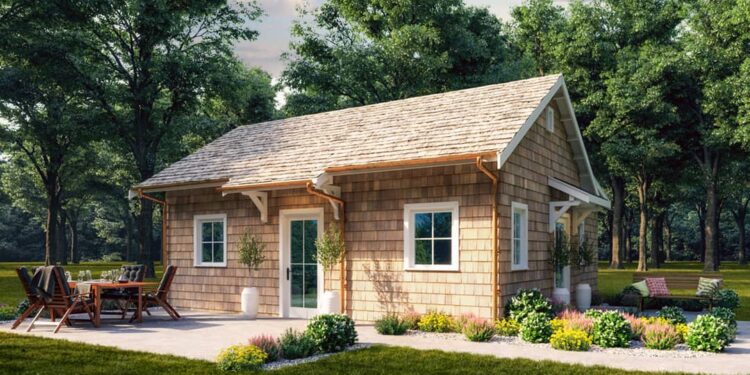Exterior Design
This one-level cottage provides **681 heated square feet** in a rustic, shingle-style package designed with accessibility in mind.
Its exterior walls are framed with **2×6 construction** for sturdiness and insulation.
The footprint spans **27 ft-6 in wide × 25 ft-6 in deep**, with a **maximum ridge height of 15 ft-7 in**.
The roof features a primary pitch of **8:12**, with a secondary slope at **3:12** for transitions.
A modest **23 sq ft front porch** gives a sheltered threshold into the home.
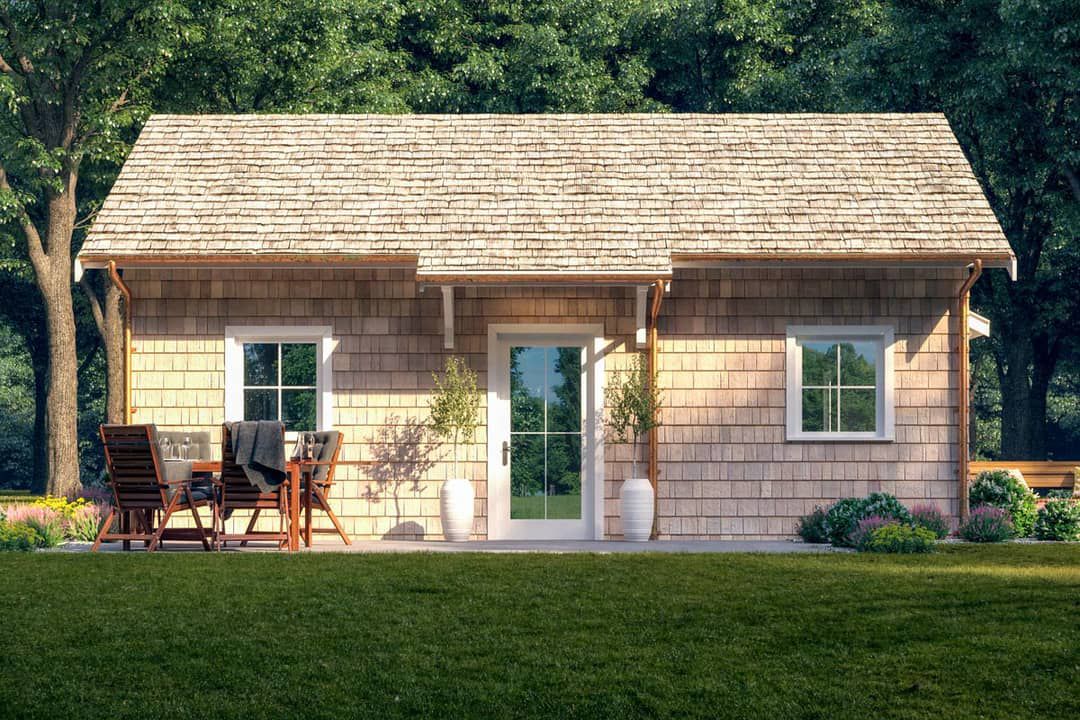
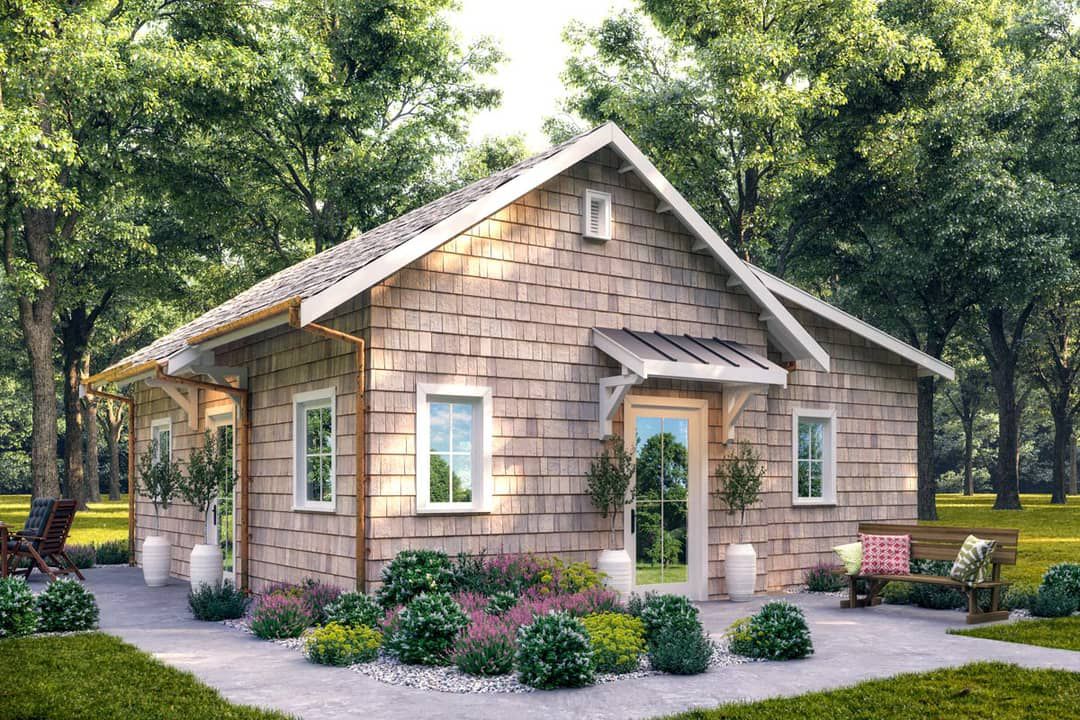
Interior Layout
Entering from the porch, you step into a shared **living / eat-in kitchen** zone designed for flow and accessibility.
The kitchen is adjacent to the front door, with the **washer/dryer placed there** for easy access.
Doors, hallways, and circulation zones are widened to accommodate wheelchair maneuvering.
The bathroom is sized to permit a **360° turn** in a wheelchair, a key accessibility feature.
Floor Plan:
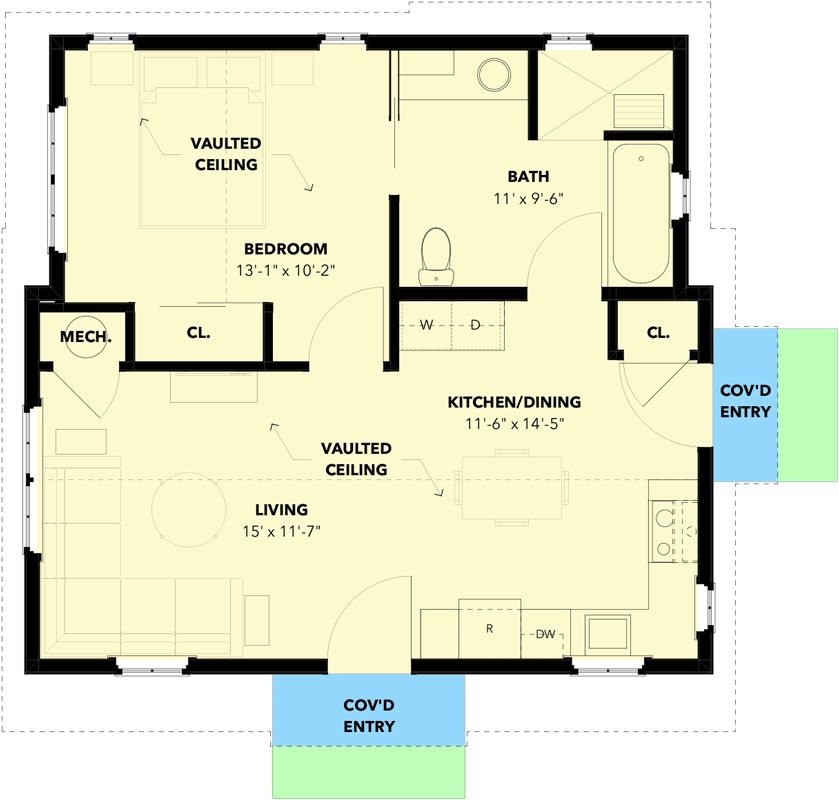
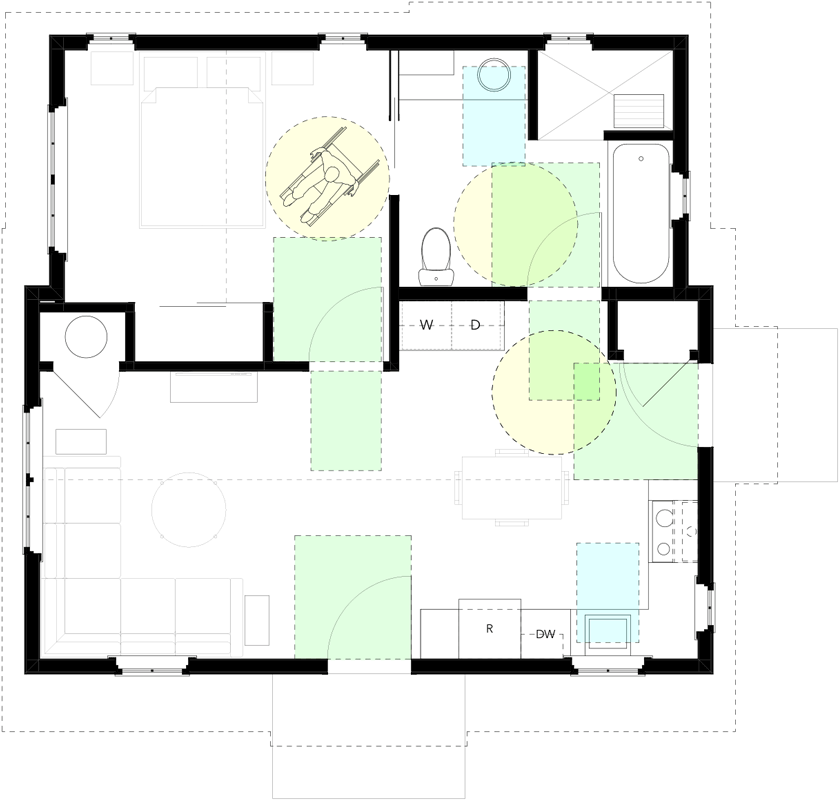
Bedrooms & Bathrooms
The plan includes **1 bedroom**.
There is **1 full bathroom** designed with clearances to support wheelchairs.
Living & Dining Spaces
The main living area doubles as the dining zone, keeping the footprint efficient and uncluttered.
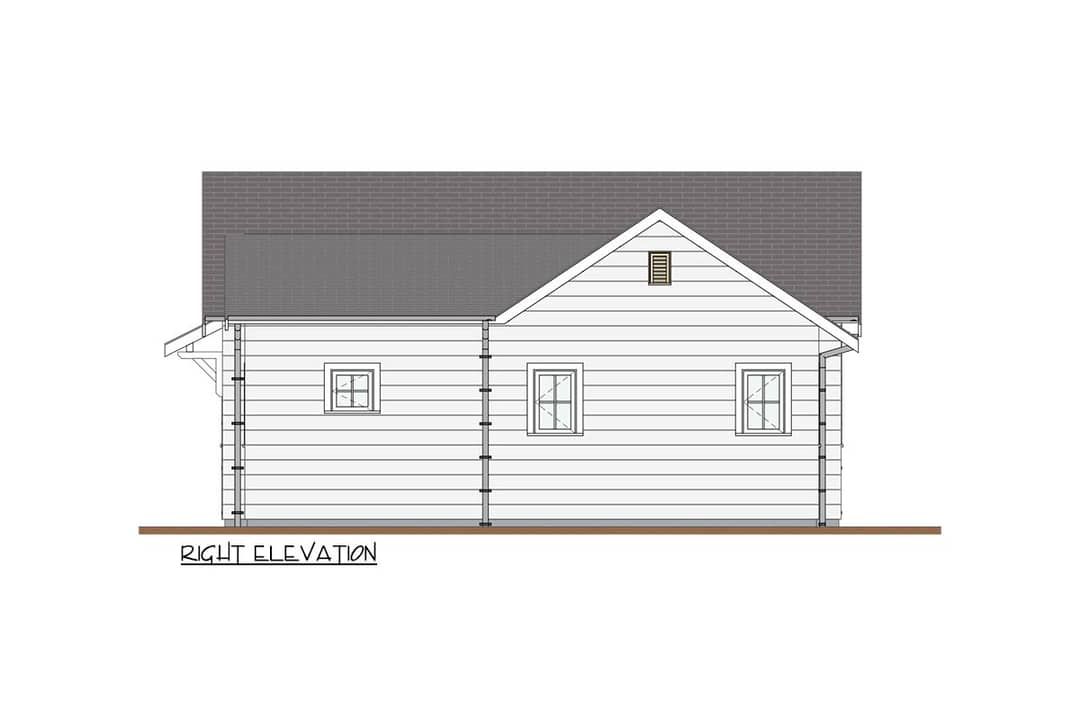
Because no walls separate living and dining, movement is unimpeded and accessible.
Kitchen Features
The kitchen is compact and functional, located just inside the entrance for convenience.
Counter space, appliance layout, and access align with the accessibility goals of the design.
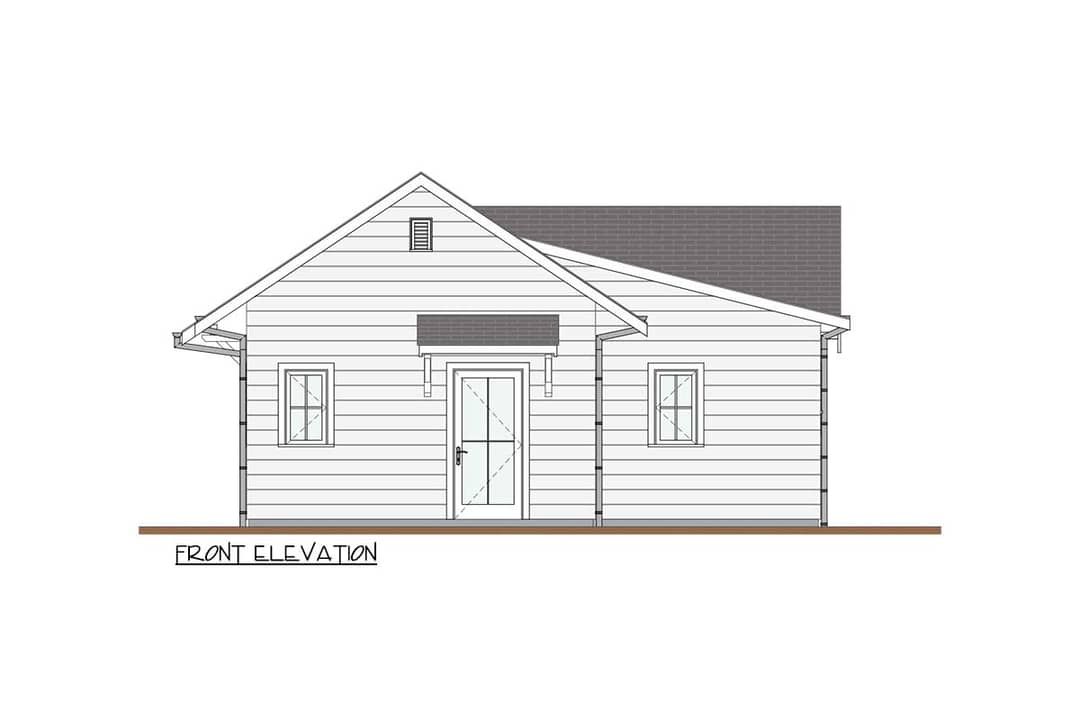
Outdoor Living (porch, deck, patio, etc.)
The **front porch (23 sq ft)** supplies sheltered outdoor space and a welcoming approach.
No formal rear porch is shown, but the plan geometry could accommodate a small rear pathway or deck.
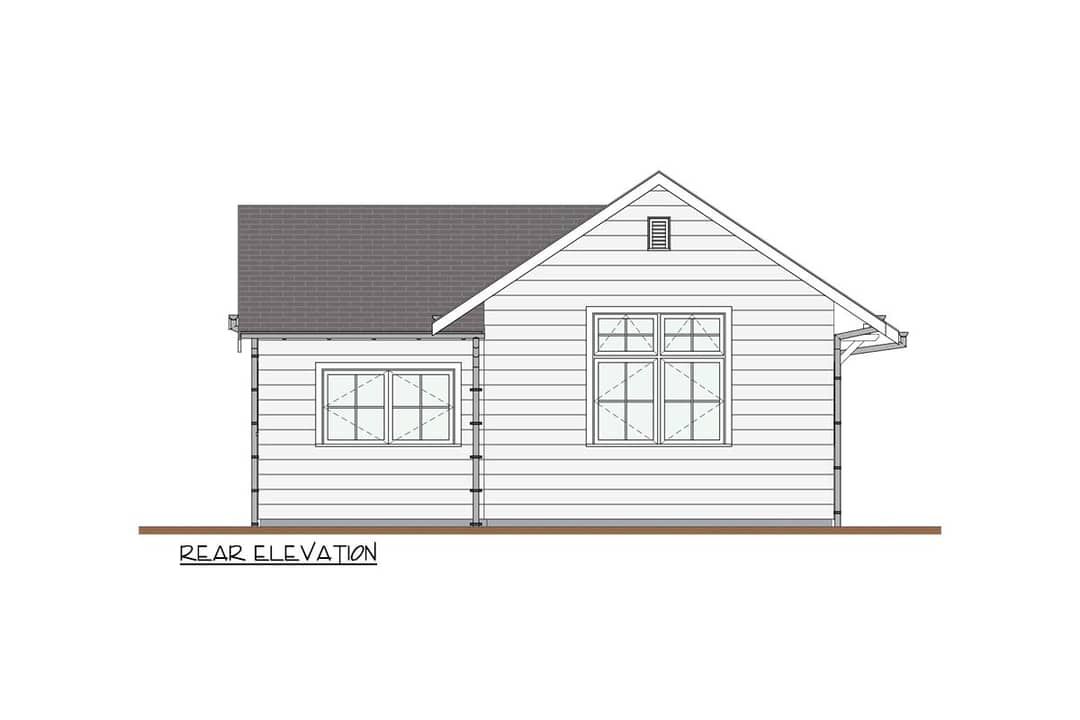
Garage & Storage
This design does **not include a garage**.
Storage is limited but supported via bedroom closet(s), cabinetry in the kitchen, and efficient design of the accessible bathroom.
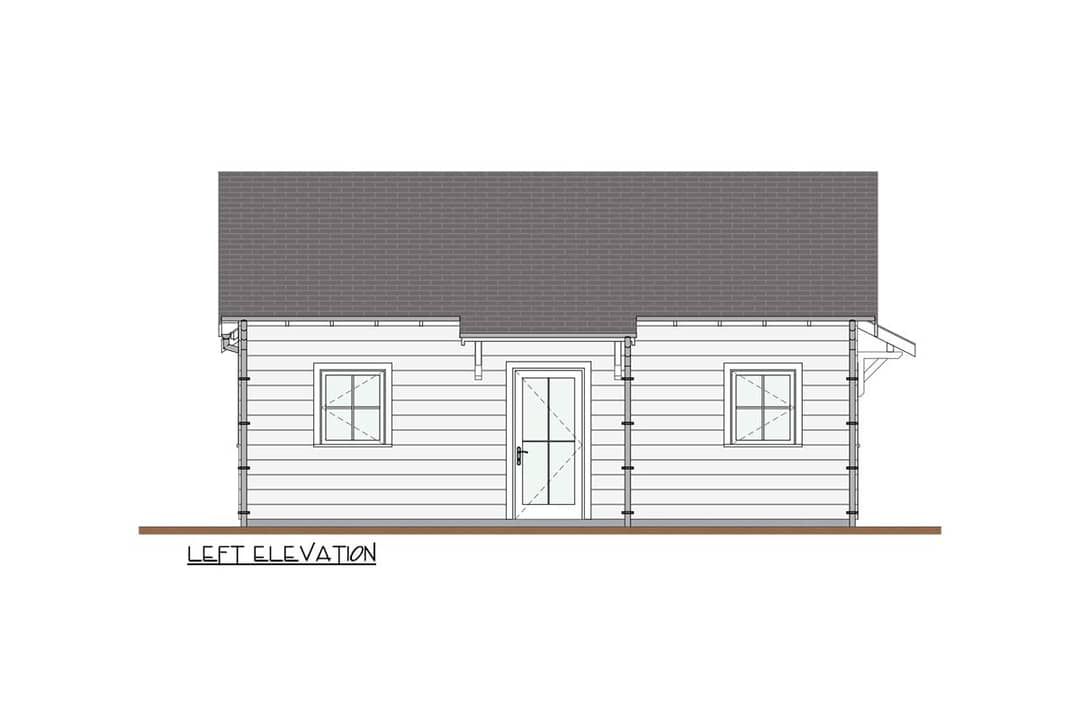
Bonus/Expansion Rooms
No bonus rooms or lofts are part of this plan—it’s purposefully single story and compact.
Depending on site constraints, small additions (such as a screened patio or enclosed porch) may be feasible.
Estimated Building Cost
The estimated cost to build this home in the United States ranges between $150,000 – $225,000, depending on region, finish level, foundation, and site conditions.
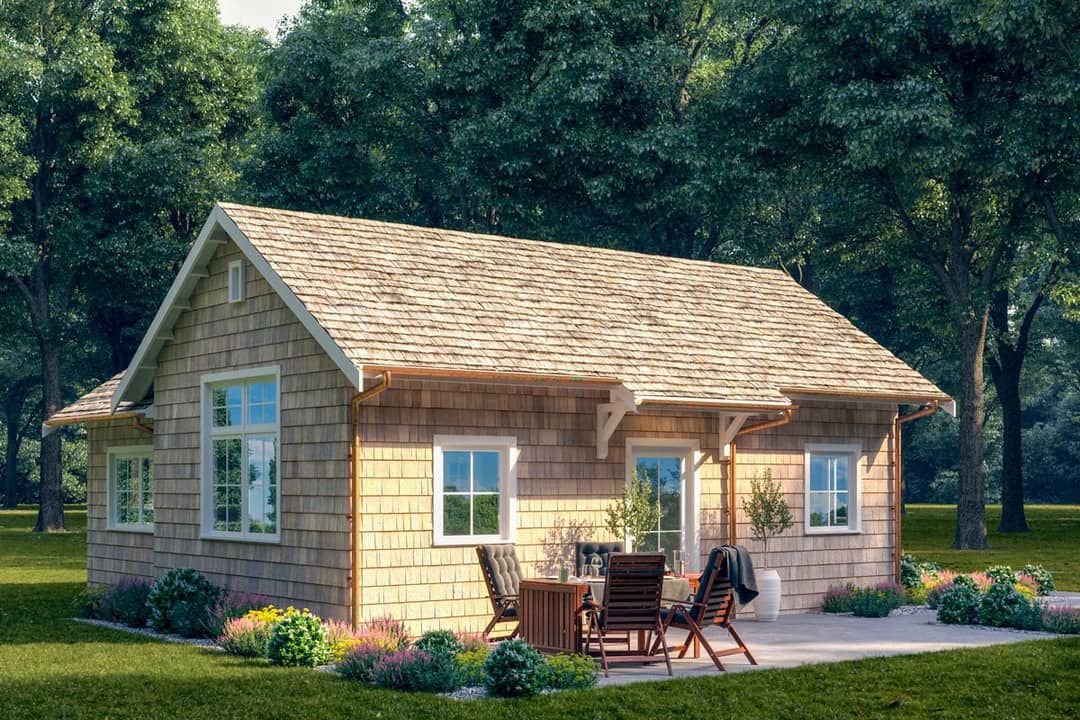
Plan 871006NST is a thoughtful design combining rustic charm with full accessibility. With one bedroom, a full bathroom sized for wheelchair turns, widened circulation, and a compact, open layout, this shingle cottage demonstrates how inclusivity and style can coexist in under 700 sq ft. Perfect for those seeking a smaller home that doesn’t compromise on dignity or function.
