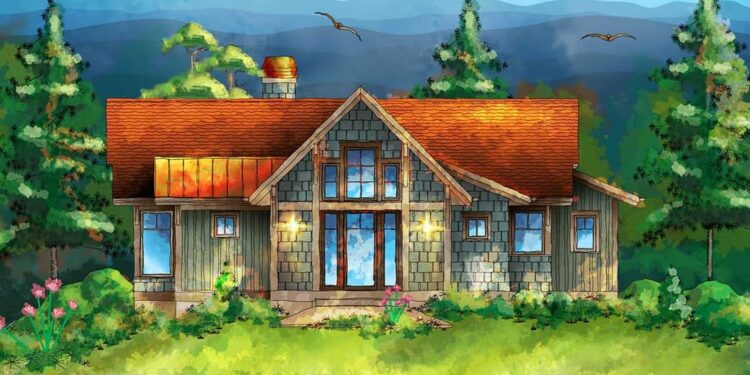Exterior Design
This cottage exudes curb appeal through a blend of **shakes and vertical siding**, giving texture, charm, and a cozy vernacular feel.
The home is designed for **sloped lots** with a **walk-out basement**, allowing daylight access and additional living space below.
The width and depth measure **43 ft × 47 ft**, with a maximum ridge height of **18 ft**.
A back porch extends outdoors from the main living area, shaded by the overhangs and integrated into the roofscape.
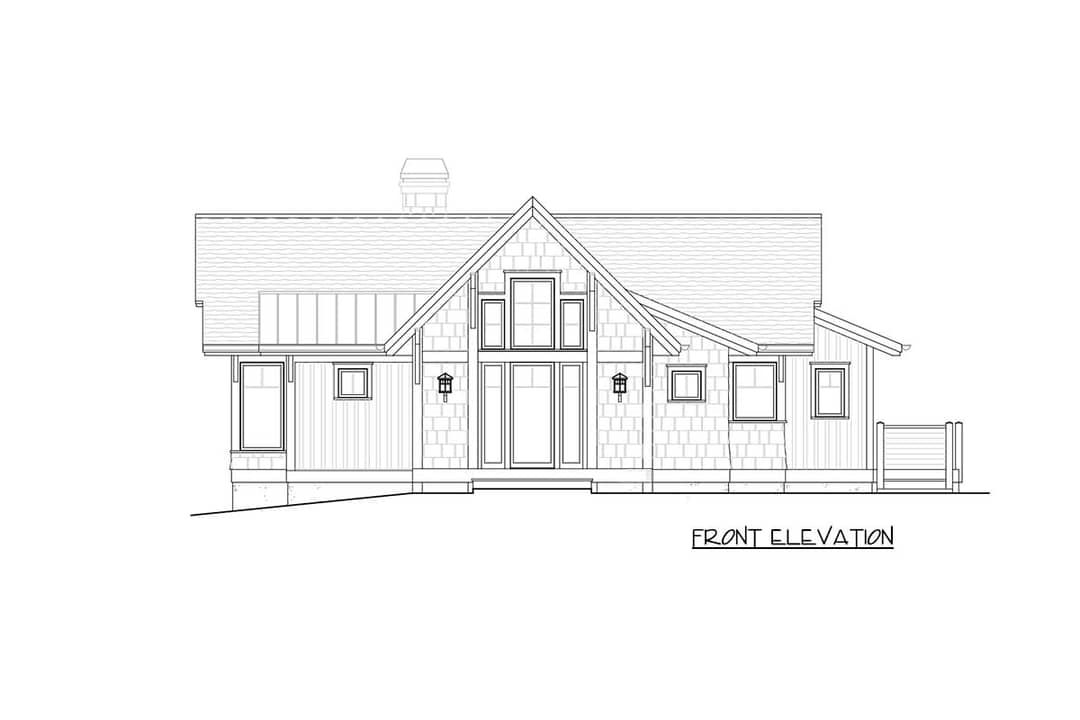
Interior Layout
The main level is fully **1,162 sq ft**, with **9 ft ceilings** throughout, offering an open and comfortable scale.
At the heart of the home is a vaulted ceiling over the living / kitchen zone, providing volume and vertical interest.
The **living room and eat-in kitchen are open to one another**, promoting flow and social interaction.
A **cooktop island** in the kitchen helps the cook stay connected to the living space.
A **pocket door** from the kitchen reveals a combined **mud / laundry room**, providing concealed utility without sacrificing design.
Below, the walk-out basement is designed as finished area with a **recreation room**, additional bedrooms (2 and 3), a bunk room, and a full bathroom.
Floor Plan:
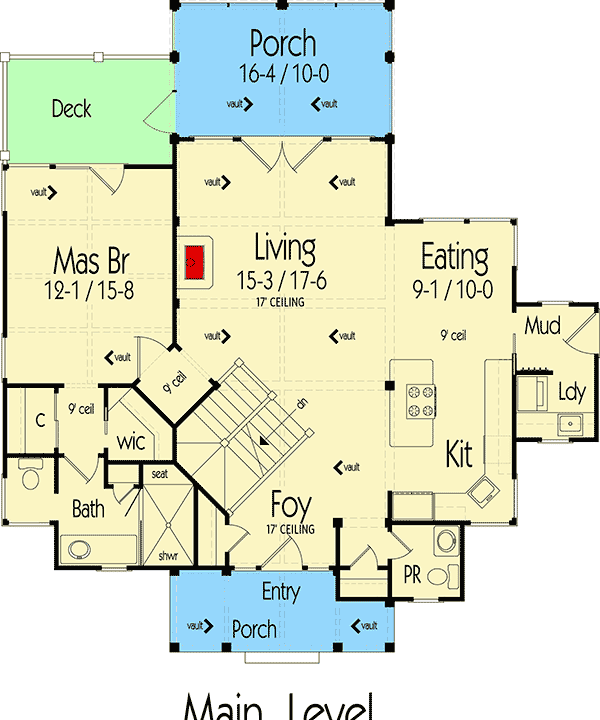
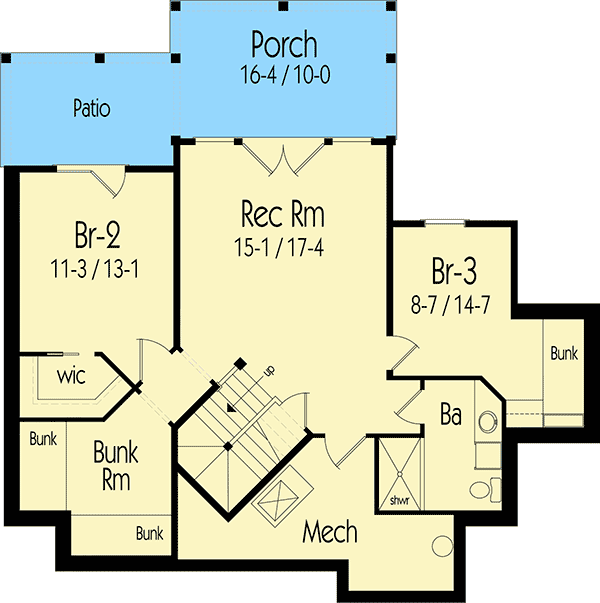
Bedrooms & Bathrooms
The main level includes a **master suite**, positioned for privacy behind the living areas.
The master benefits from a **vaulted ceiling**, dual closets lining the hallway, and an en suite bath with a tile shower.
The lower level can accommodate **2 to 3 additional bedrooms**, plus a bunk room, and a full bath—ideal for guests or family.
For flexibility, the plan allows variants of **1–3 bedrooms and 1½–2½ baths** according to desired layout.
Living & Dining Spaces
The vaulted area connects living, dining, and kitchen with open sightlines, creating a roomy feeling despite the moderate footprint.
Large windows and the back-porch doors bring in daylight and visually extend the interior outward.
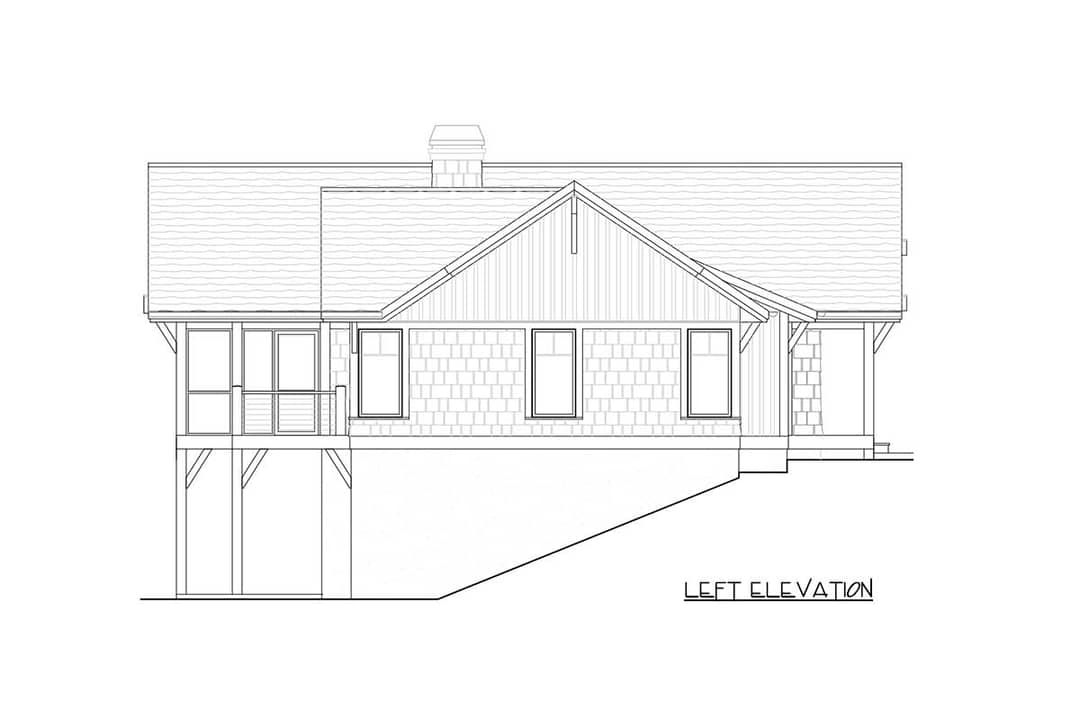
Kitchen Features
The kitchen includes a central **island cooktop** that supports interactive cooking and social function.
Adjoining the kitchen is the pantry / utility zone (via the mud / laundry area), keeping storage and chores tucked out of view.
Outdoor Living (porch, deck, patio, etc.)
The back porch is accessible from the vaulted living space, becoming a natural extension of the interior.
Given the walk-out basement, the lower level also opens to a patio or grade-level terrace, enhancing outdoor connection.
Garage & Storage
The published plan does **not include an attached garage**.
Storage is provided through closets in the master, built-ins in the lower level, and functional cabinetry in kitchen/mud zones.
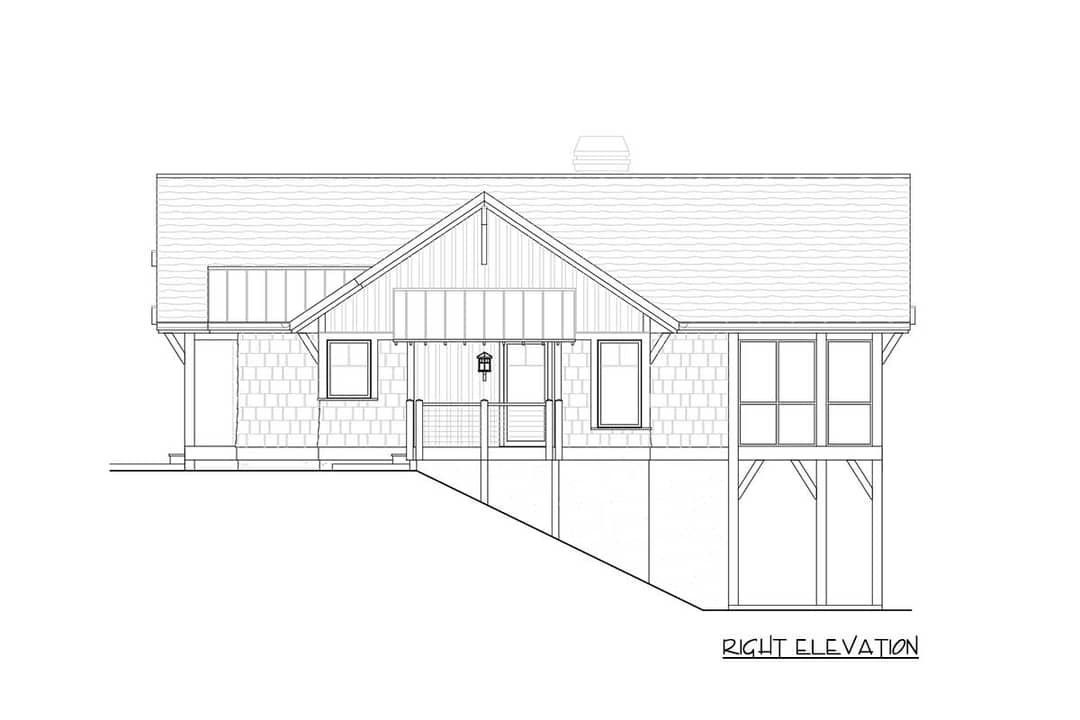
Bonus/Expansion Rooms
The walk-out basement functions as the bonus / expansion envelope—fully integrated living space below.
This gives the home flexibility to grow without altering the main form or roof.
Estimated Building Cost
The estimated cost to build this home in the United States ranges between $350,000 – $550,000, depending strongly on degree of finish, region, foundation expense, and site slope.
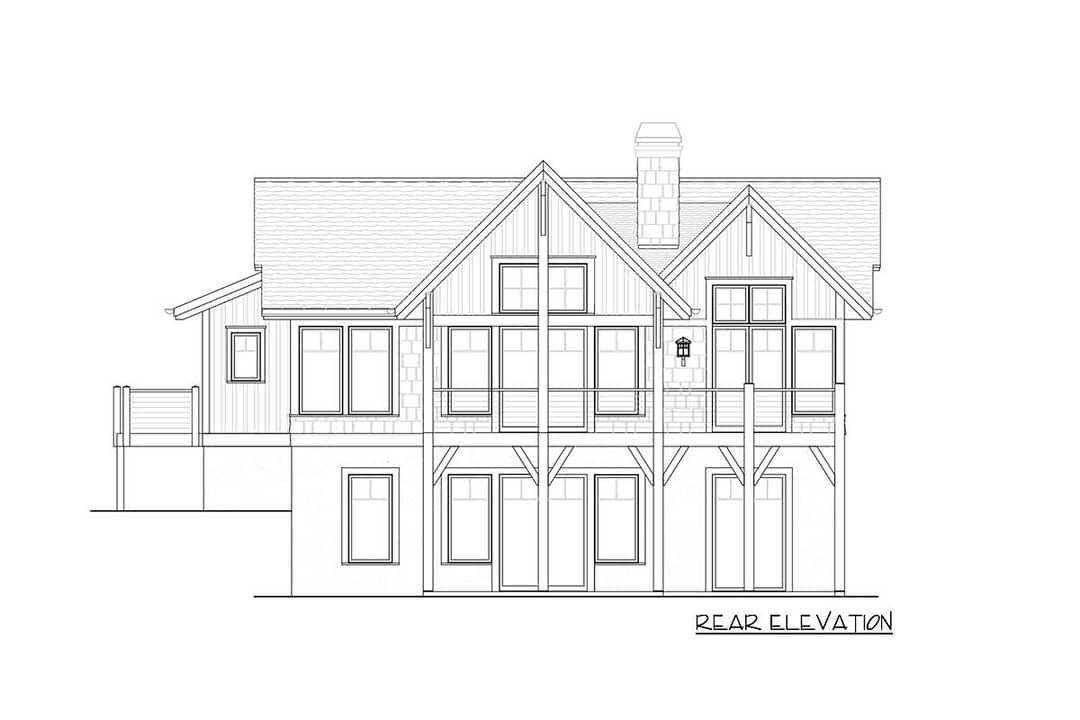
Plan 26712GG offers a delightful balance of charm, flexibility, and efficiency. The vaulted living core, clever utility transitions, and walk-out basement make it ideal for a sloping site and growing household. Whether used as a full family home or a weekend cottage, it merges cozy character with smart design and future adaptability.
