Exterior Design
This design embraces the Craftsman style with modern touches, combining warm materials, bold rooflines, and attention to detail.
The plan offers **1,868 sq ft** of heated living on the main level, with a **361 sq ft** bonus room above the garage.
An **angled 2-car garage** (≈ 558 sq ft) is attached via side entry, giving visual interest and easing driveway placement.
The exterior includes **covered porch areas**—59 sq ft front and 142 sq ft rear—that frame the home and add sheltered gathering zones.
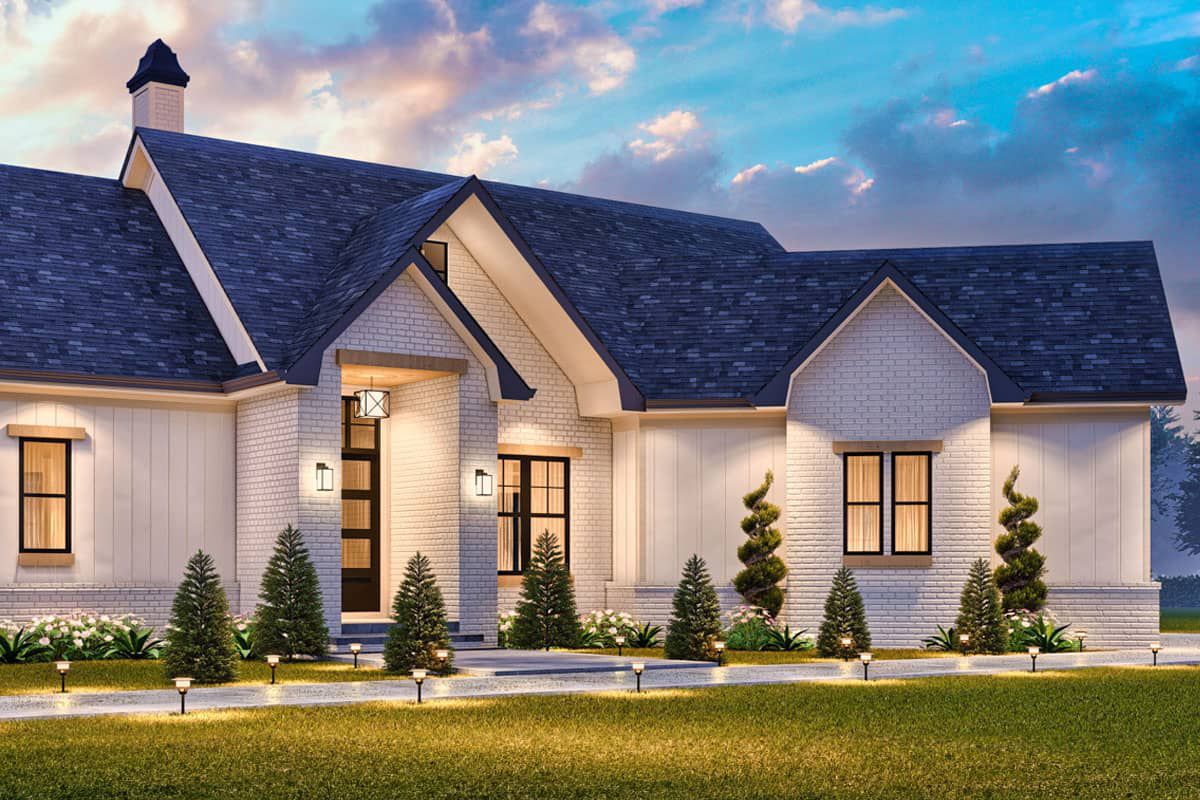
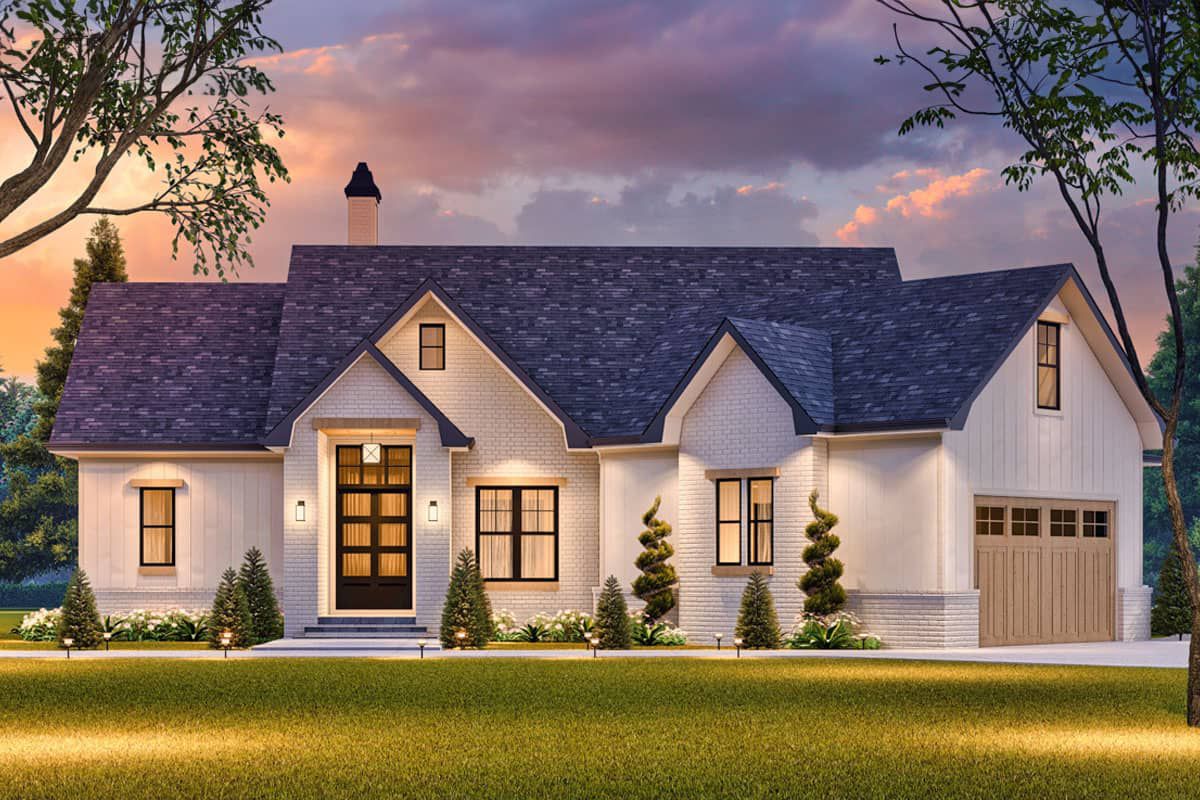
Interior Layout
Entering the foyer, you’re greeted by vaulted ceilings that flow into the great room, making a grand first impression.
The great room, dining, and kitchen are open and integrated. The kitchen includes a **walk-in pantry** located just steps away.
From the dining area, sliding doors open to a covered patio; the living room leads to an open-air patio extension.
The master suite occupies one wing, while Bedrooms 2 and 3 share a hall bath on the opposite side—delivering a **split-bedroom** layout.
Stairs from the garage zone lead up to the bonus room, leaving the main footprint clean and undisturbed.
Floor Plan:
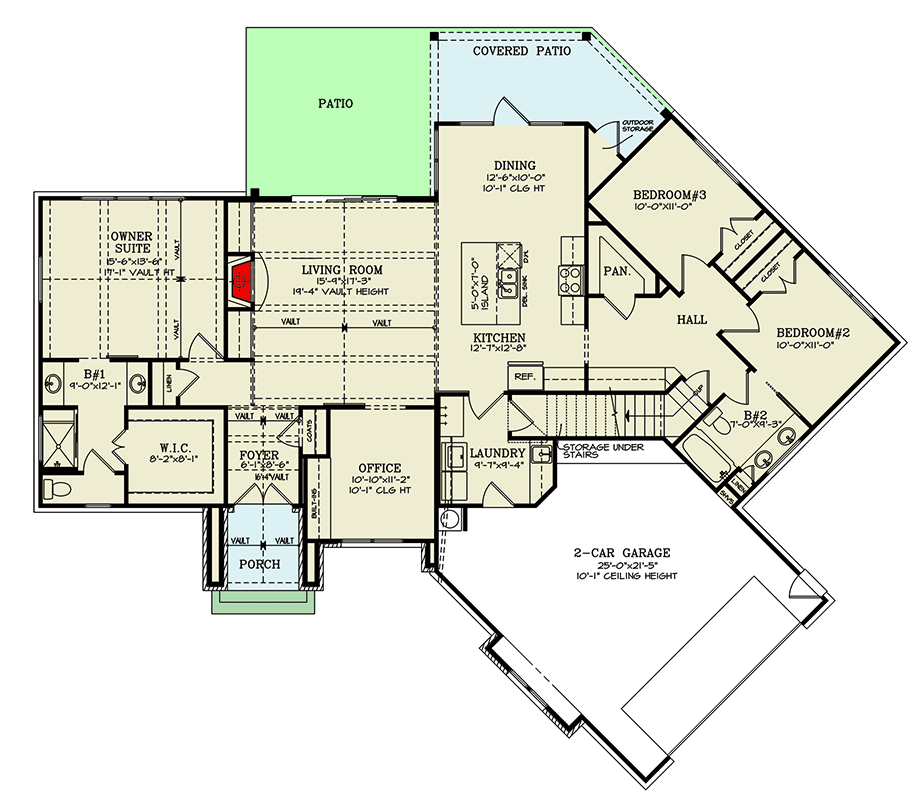
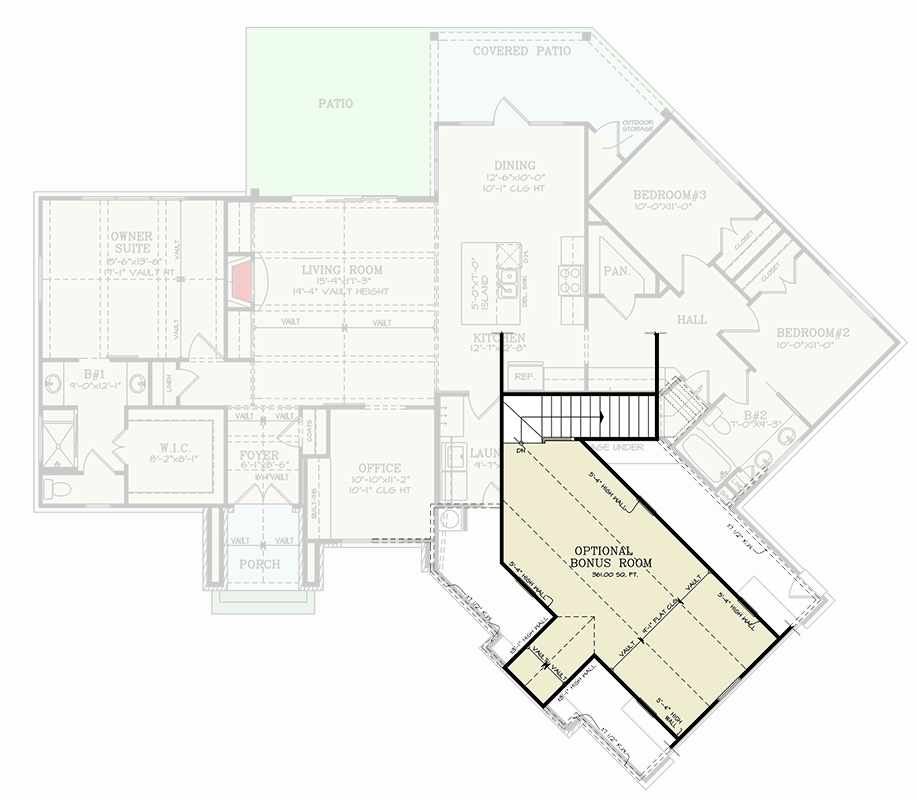
Bedrooms & Bathrooms
The base layout includes **3 bedrooms**.
There are **2 full bathrooms** on the main floor.
The bonus room above the garage may be finished and used as a **4th bedroom or flexible space**, potentially with its own half bath.
The master bath features dual vanities, a private toilet, and a bath layout that complements the vaulted ceiling and closet flow.
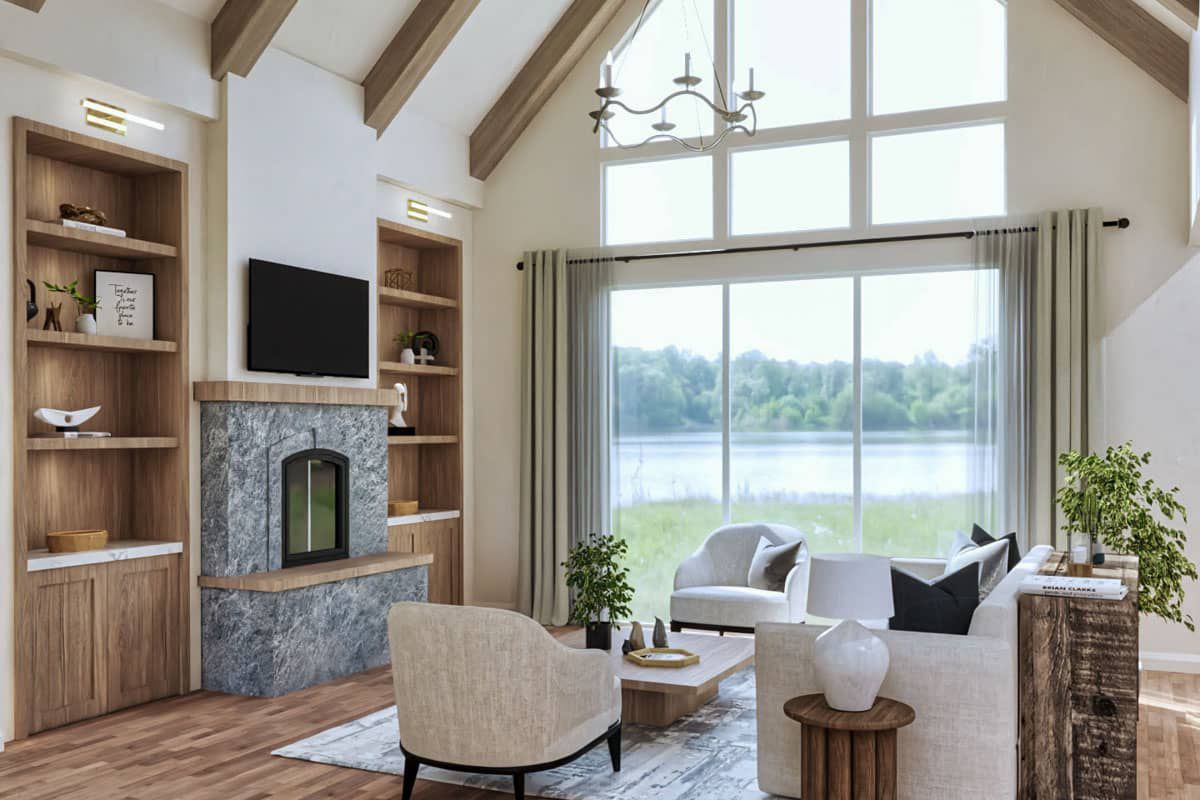
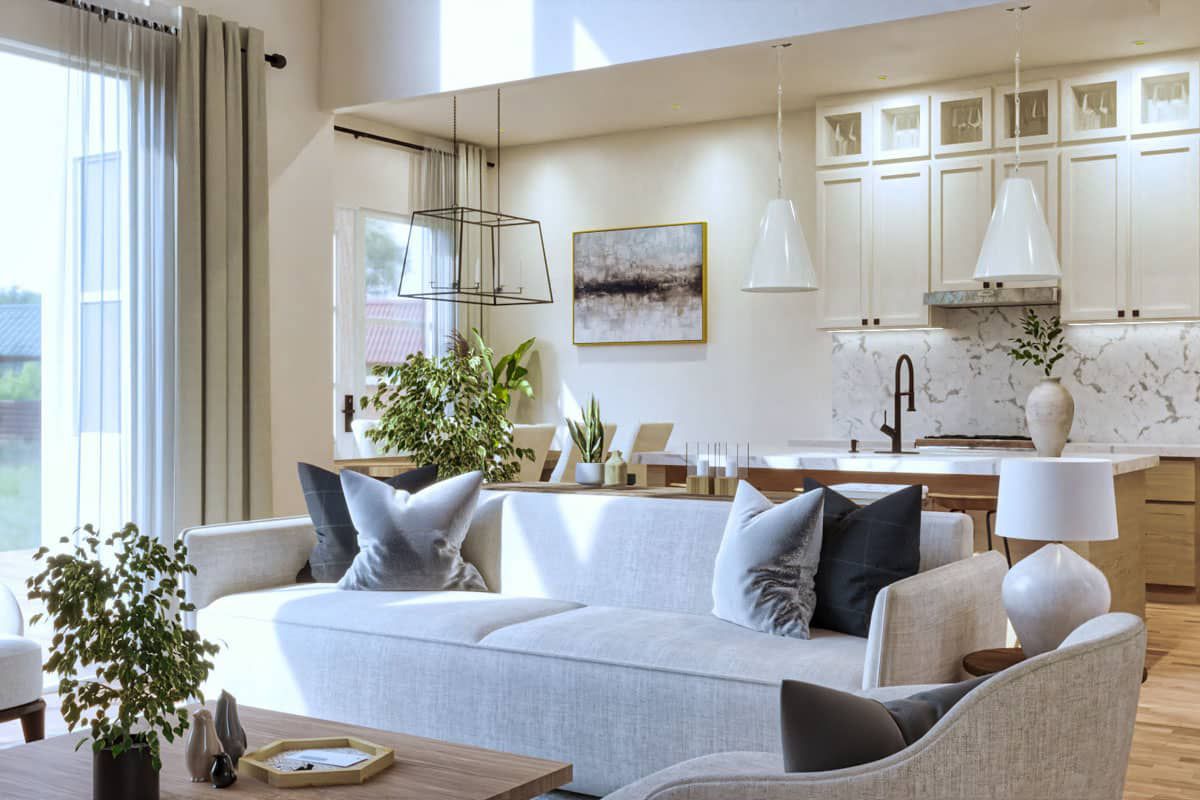
Living & Dining Spaces
The great room’s vaulted ceiling and fireplace create a dramatic centerpiece.
Light pours in from large windows and glass doors, visually connecting indoor and outdoor zones.
The dining area lies between the kitchen and the patio, offering flexibility for indoor-outdoor dining.
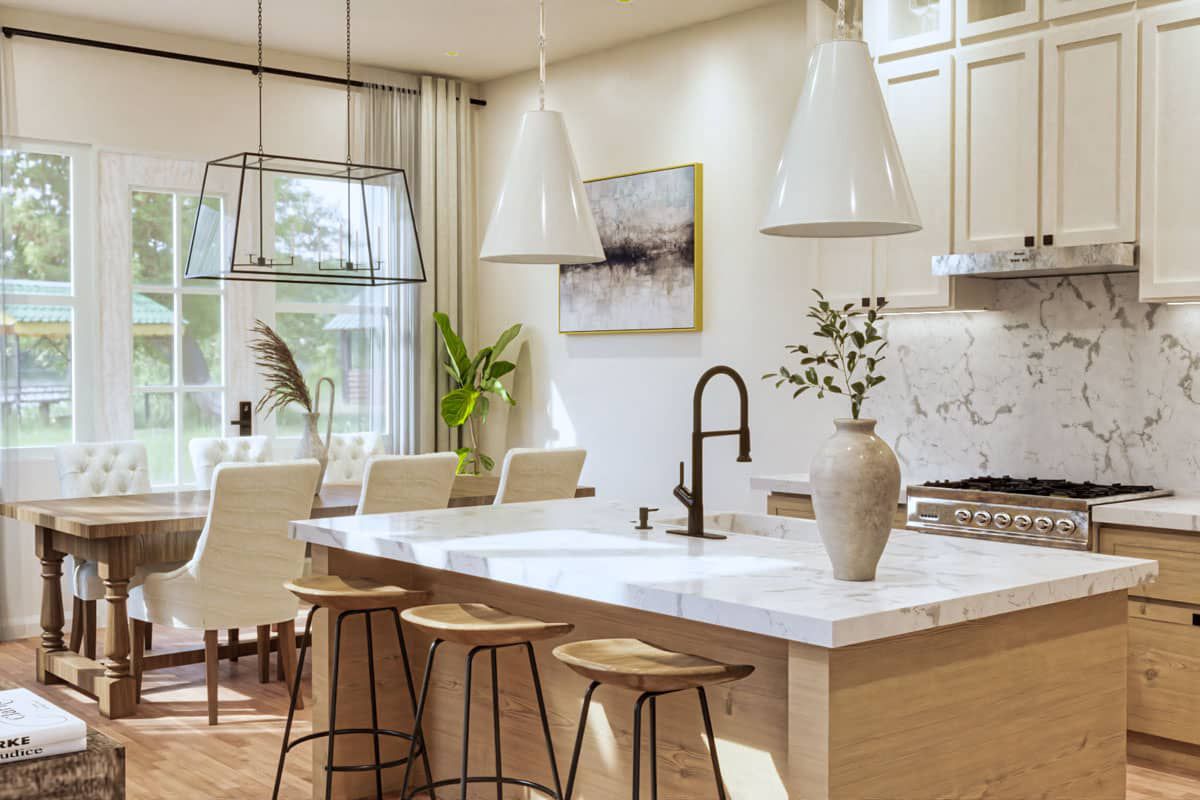
Kitchen Features
The kitchen is thoughtfully positioned within the open core, adjacent to both dining and living zones.
An island supports prep, seating, and serving tasks, while the nearby walk-in pantry handles storage elegantly.
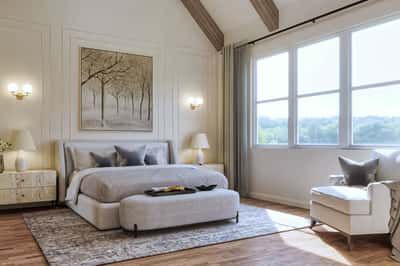
Outdoor Living (porch, deck, patio, etc.)
At the rear, a covered patio opens to an open-air space, integrating indoor living with outdoor relaxation.
The front porch shelters arrival and adds character to the façade, while also offering a spot to linger outdoors.
Garage & Storage
The angled garage (≈ 558 sq ft) is designed for two cars with a side entry, minimizing street-front impact.
Storage is supported by the walk-in pantry, closets in each bedroom, and attic/bonus space over the garage.
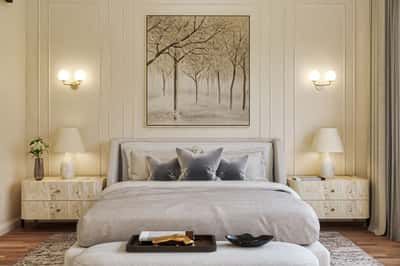
Bonus/Expansion Rooms
The **361 sq ft bonus room** above the garage gives you valuable expansion potential.
You could use it as a guest suite, playroom, office, or workout area—its flexible layout supports many possibilities.
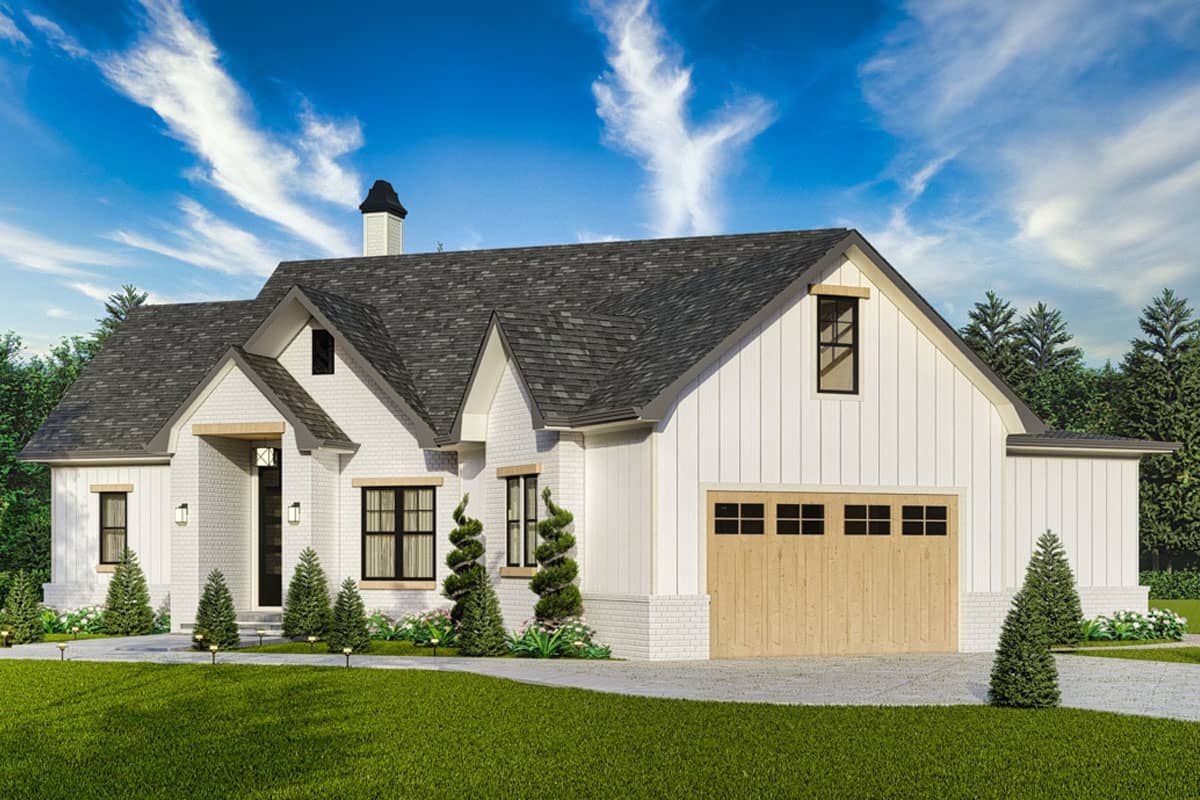
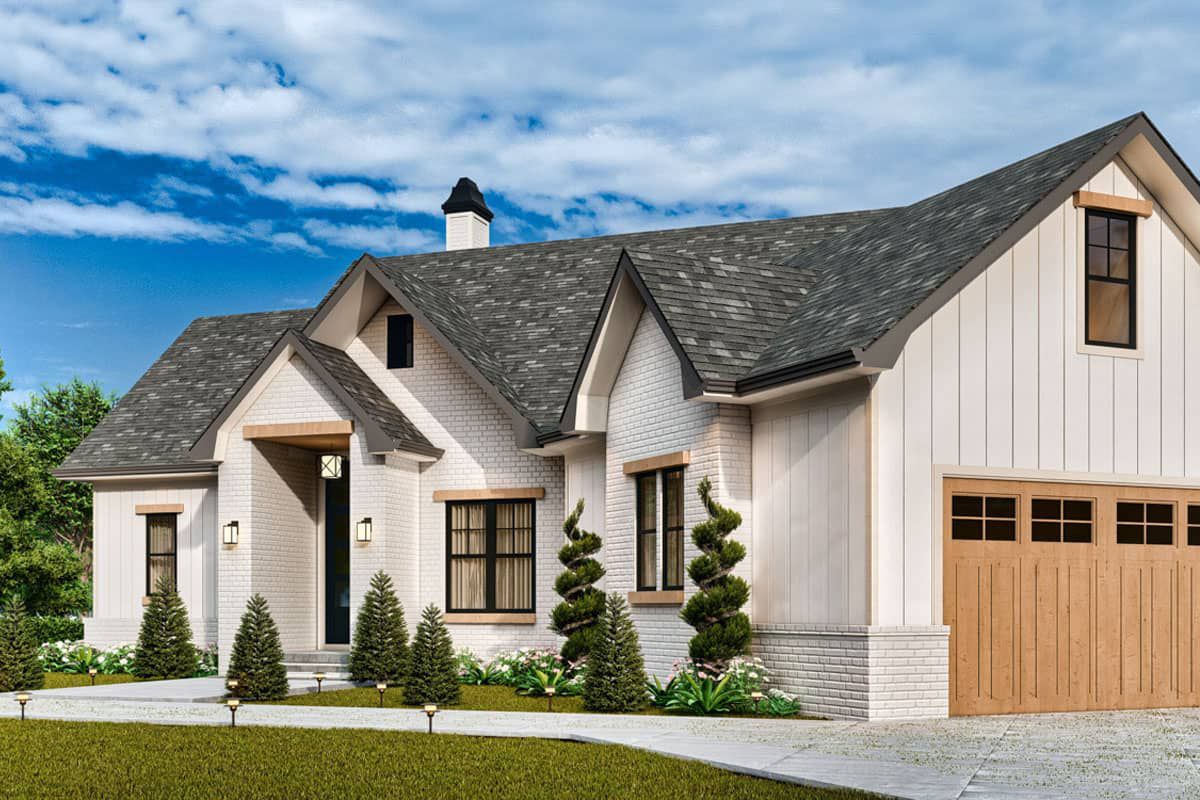
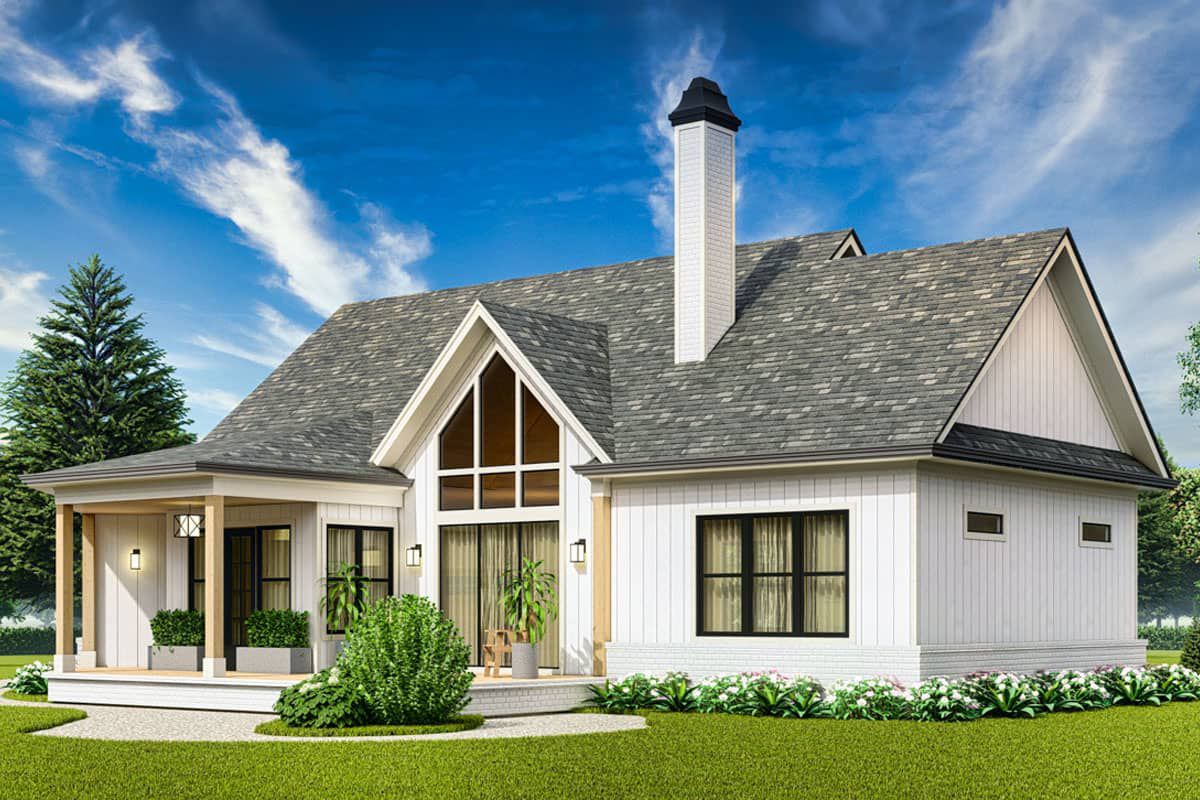
Estimated Building Cost
The estimated cost to build this home in the United States ranges between $650,000 – $900,000, depending on region, material quality, structural complexity, site conditions, and whether the bonus space is finished.
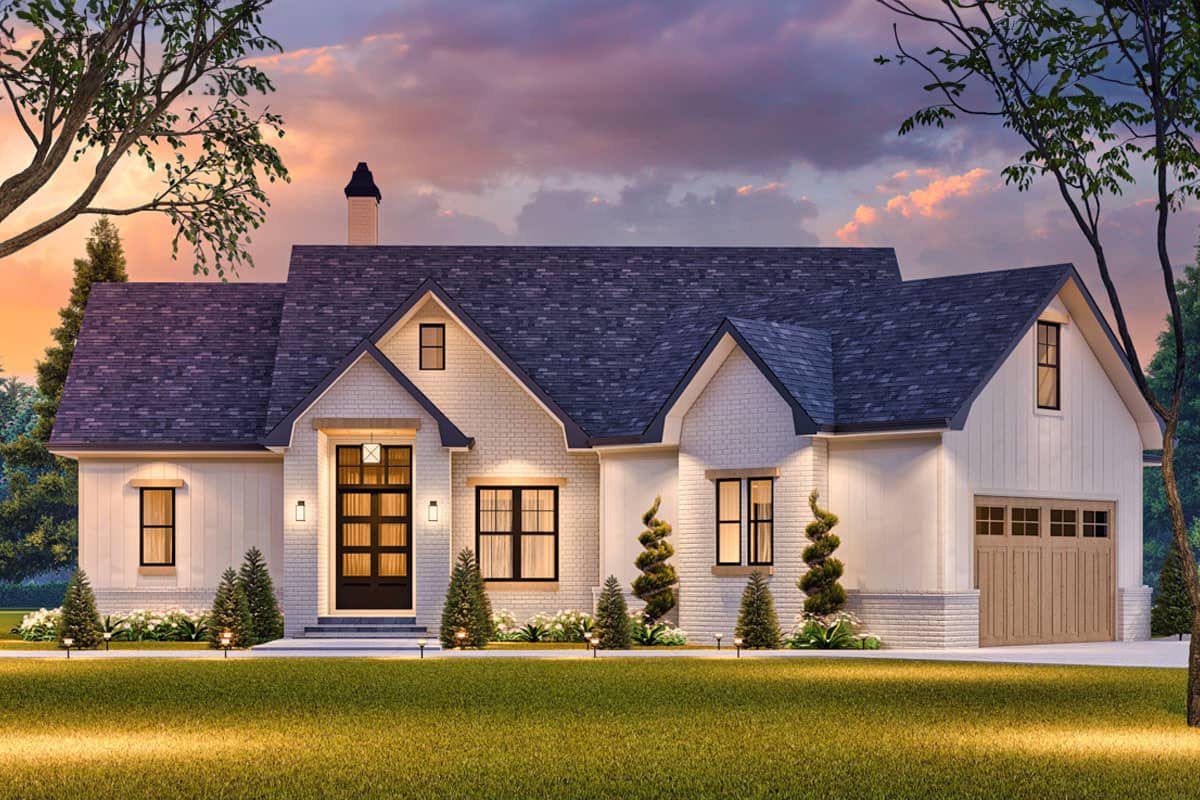
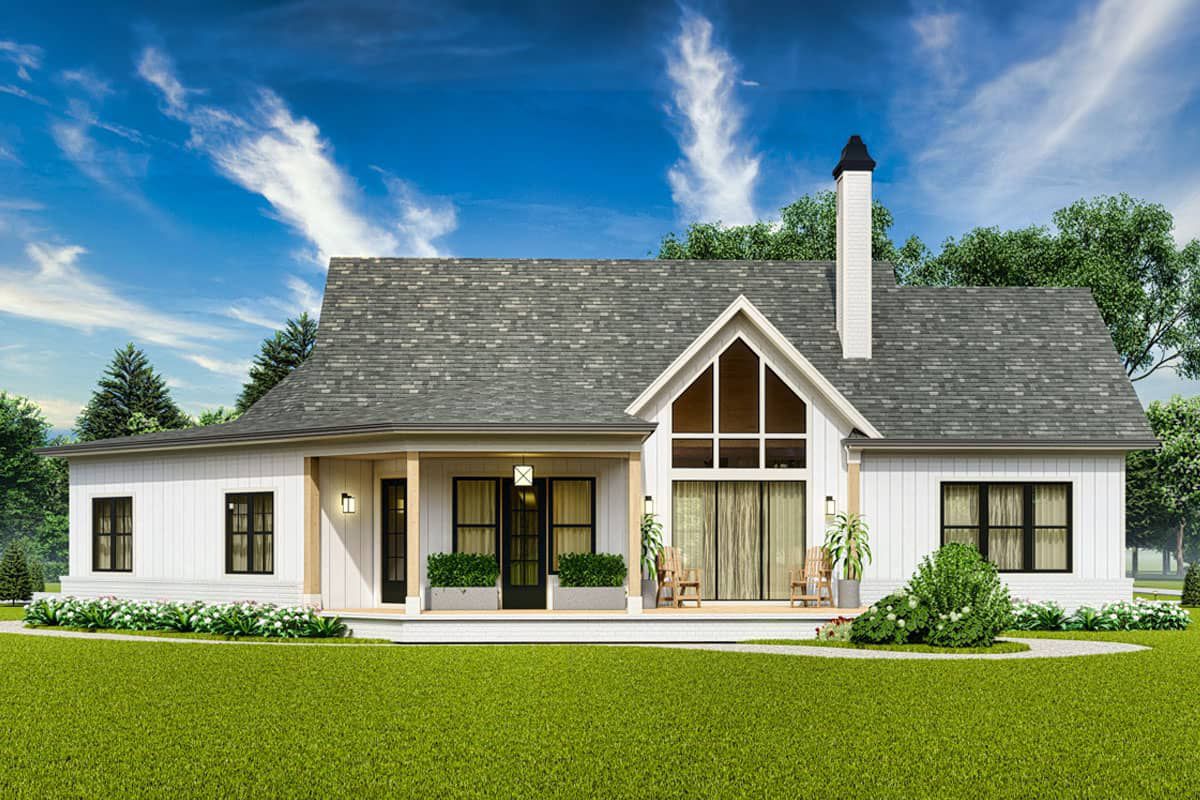
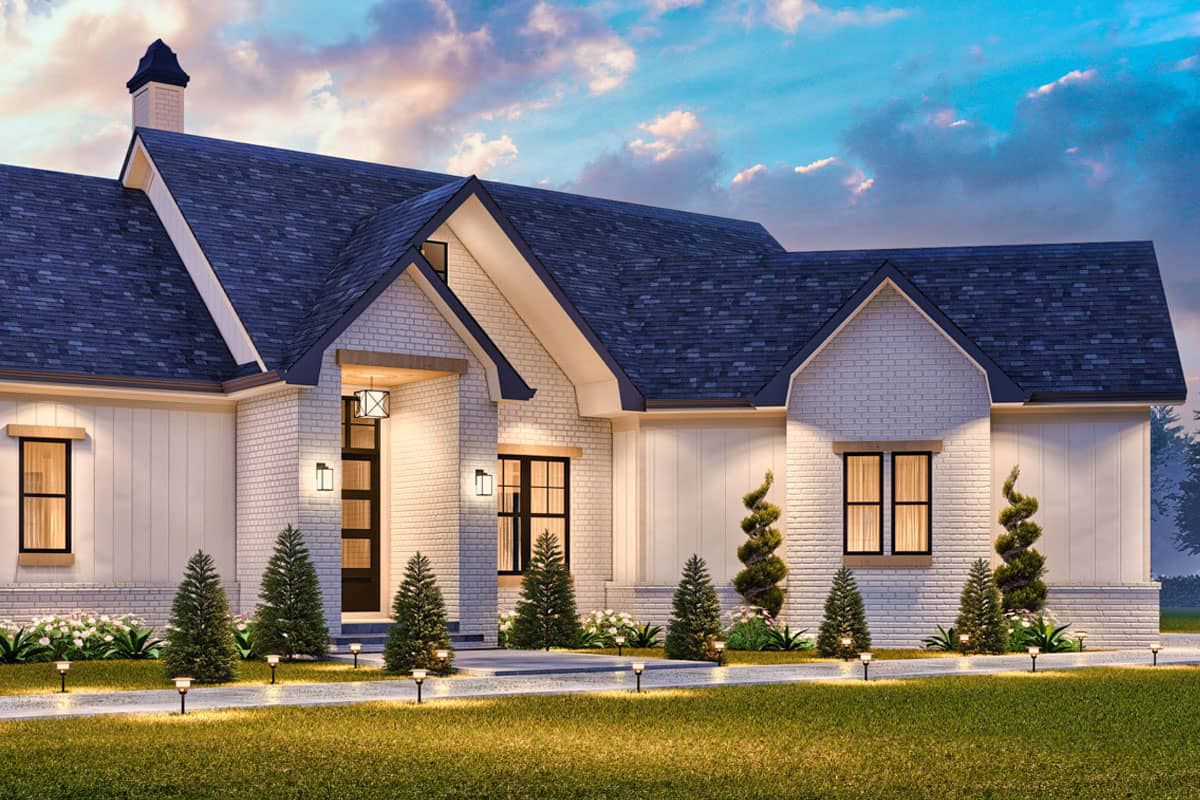
Plan 25828GE combines Craftsman warmth with modern openness and smart expansion opportunities. Its angled garage, vaulted core, split-bedroom layout, and optional bonus room make it ideal for families who want flexibility without sacrificing style. Whether you build just the main level now or finish the bonus later, this design offers strong bones and enduring appeal.














