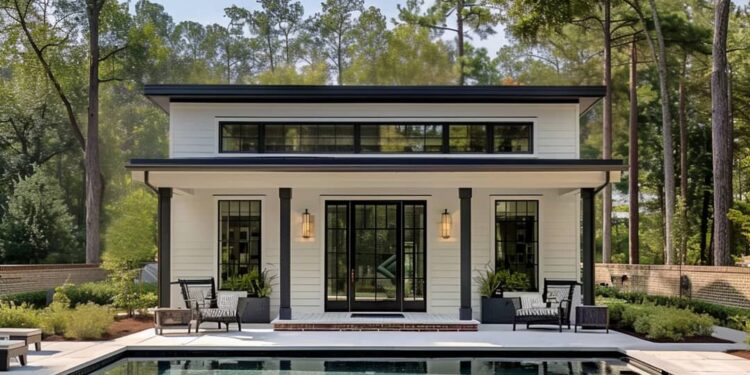Exterior Design
This compact modern cottage features **594 heated square feet**, designed as an ADU (accessory dwelling unit).
The footprint spans **22 ft 10 in wide × 34 ft deep**, with a **maximum ridge height of 14 ft**.
Exterior walls are framed in **2×6 construction**.
A generous **8-ft deep front porch (180 sq ft)** extends the indoor space outward and creates a shaded entrance.
The roof’s primary pitch is **1:12**, giving the structure a sleek, low profile.
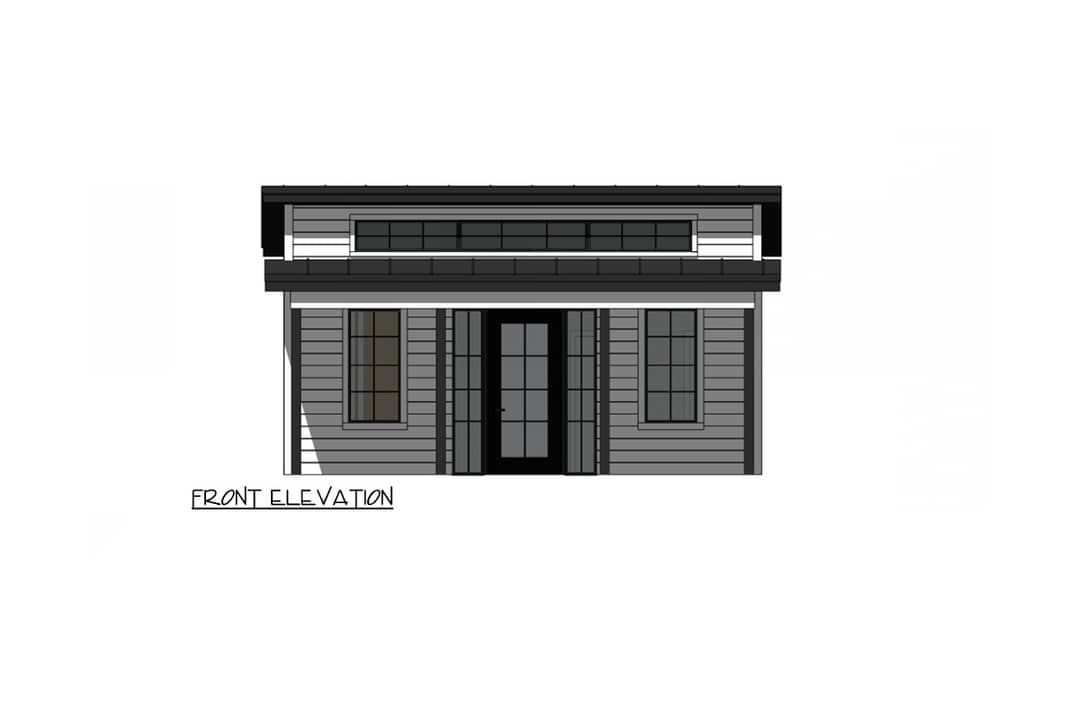
Interior Layout
The entire living space is on one level (no upper stories).
Standard ceiling height is **10 ft 6 in**, but the main living room and kitchen feature a **vaulted ceiling** rising to about **13 ft**.
The layout is open, with the living, dining, and kitchen areas flowing into one another for maximum spatial efficiency.
A compact hallway leads from the living core to the bedroom and full bathroom, minimizing wasted circulation.
Floor Plan:
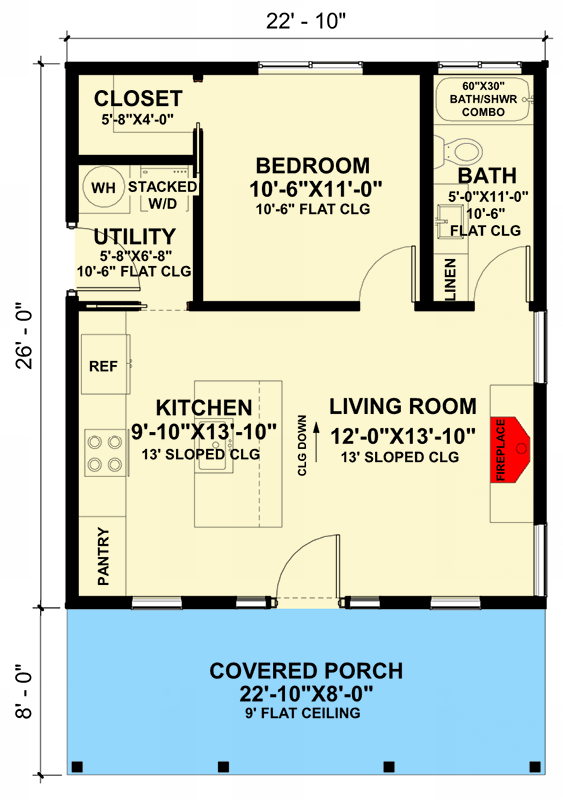
Bedrooms & Bathrooms
This home includes **1 bedroom**.
There is **1 full bathroom**, accessed from the hallway or living zone.
The bedroom is modest in size, accommodating typical furnishings while preserving flow in the small footprint.
Living & Dining Spaces
The vaulted living area gives openness to a small home, with ceiling slopes drawing the eye upward.
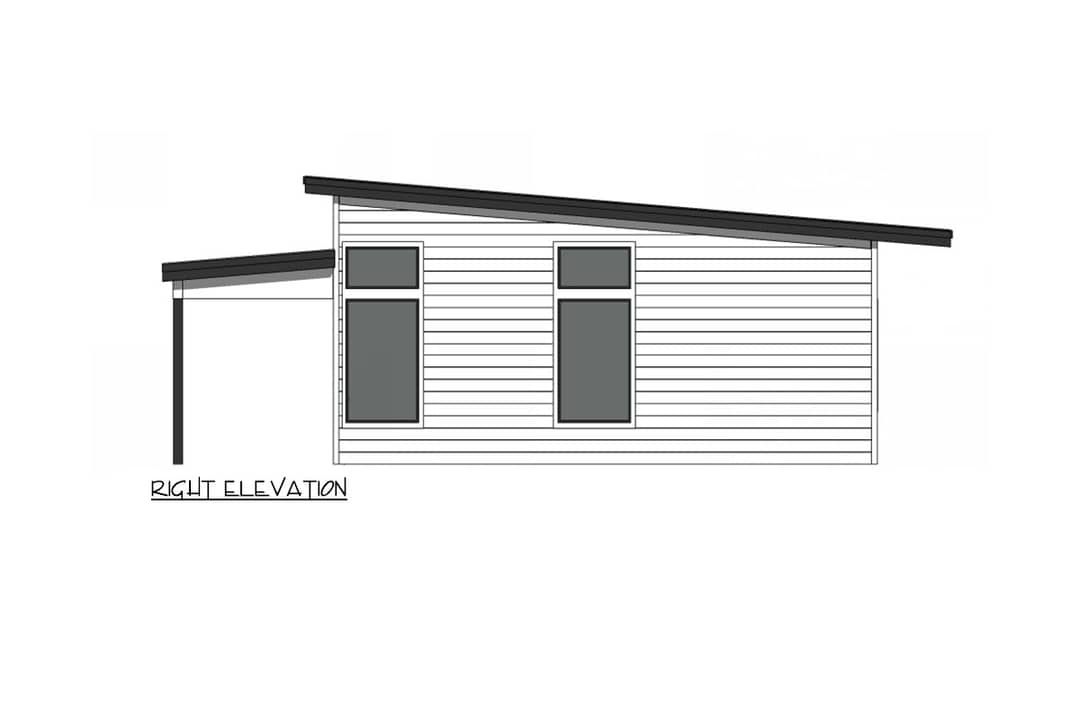
Windows flank the living space, allowing daylight to penetrate deep into the core.
The dining and living zones share visual proximity, making the space feel larger than its square footage suggests.
Kitchen Features
The kitchen is integrated into the open core, with counter runs and cabinetry along walls.
Though modest, it is designed to be efficient and functional for daily use.
Access to the porch from nearby may support outdoor dining or grilling.
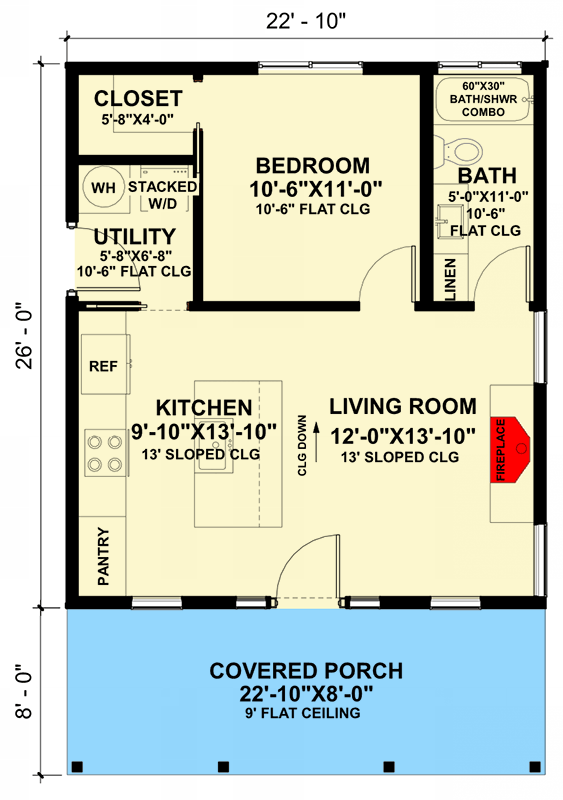
Outdoor Living (porch, deck, patio, etc.)
The **180 sq ft front porch** is a valuable outdoor extension—ideal for seating, potted plants, and relaxing.
Because the home is compact, any rear patio or small deck would likely be an add-on depending on site conditions.
Garage & Storage
There is **no garage** included in the plan.
Storage is accommodated through closet space in the bedroom and compact built-ins in living and kitchen zones.
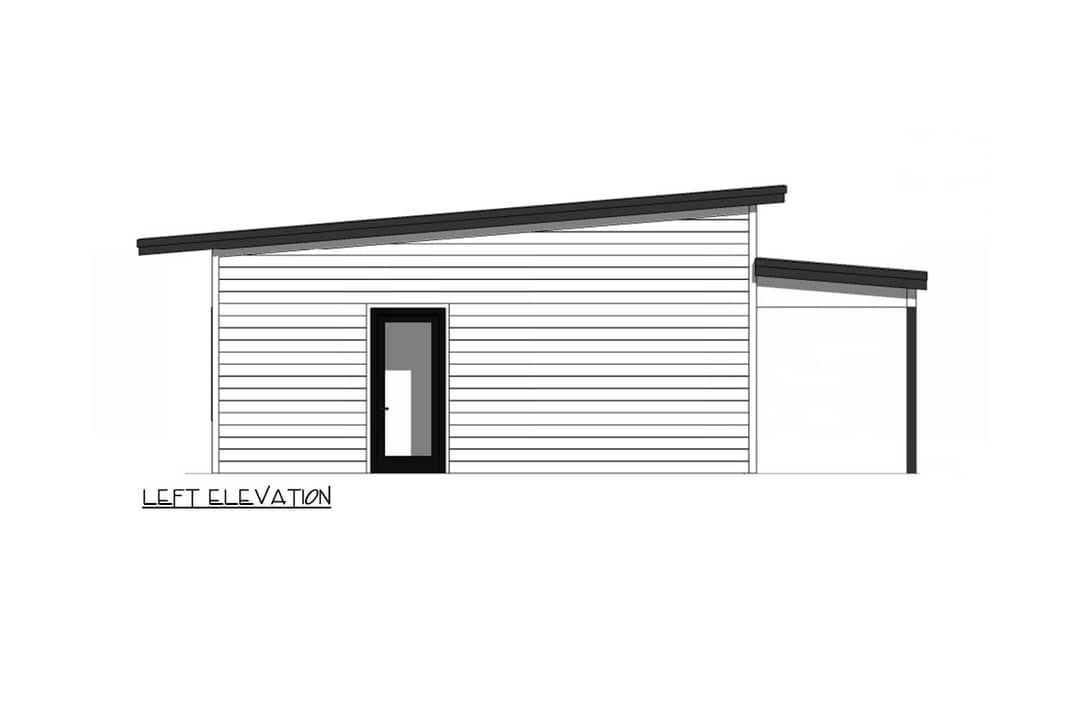
Bonus/Expansion Rooms
No bonus rooms or upper levels are included in the base design.
Given the low roof pitch, adding a full second story would be challenging, but loft conversion or storage attic may be possible depending on local code and structural modifications.
Estimated Building Cost
The estimated cost to build this home in the United States ranges between $150,000 – $275,000, depending heavily on finishes, foundation, site work, and regional labor rates.
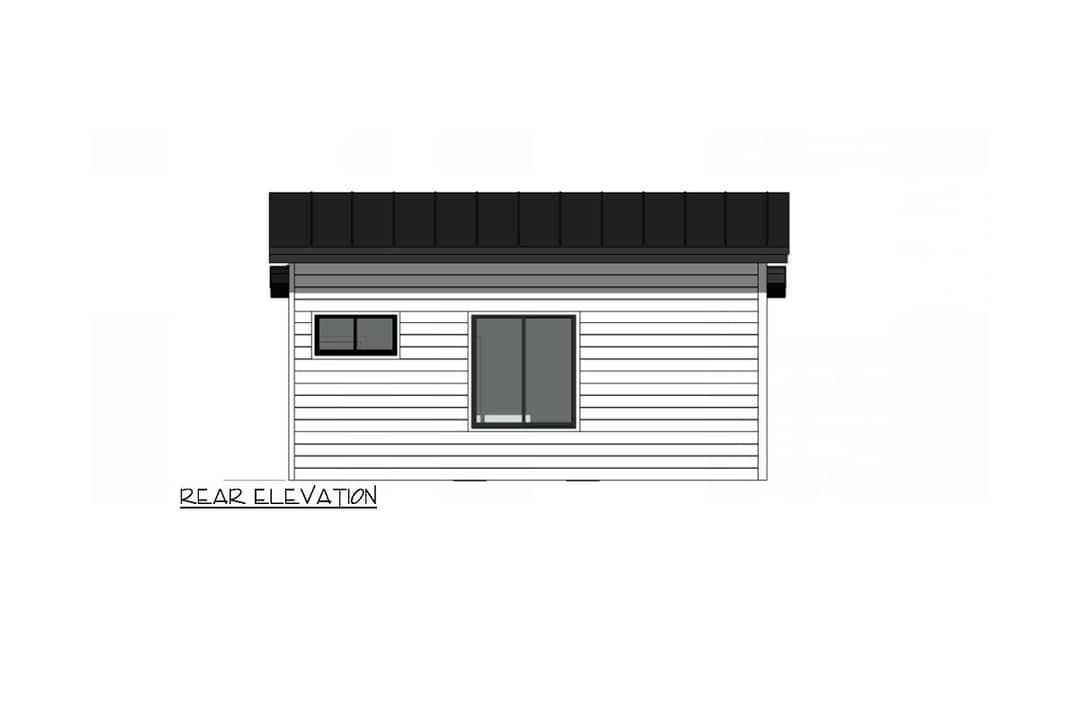
Plan 420168WNT is a smart, modern ADU solution that makes the most of just under 600 sq ft. With a vaulted living core, generous porch, efficient layout, and clean modern aesthetic, it’s ideal for a guest house, rental, or compact primary home. Simple yet well conceived, it shows how small scale need not mean compromised quality.
