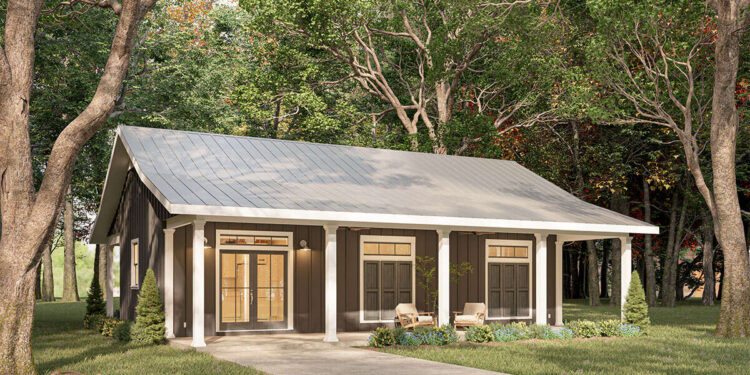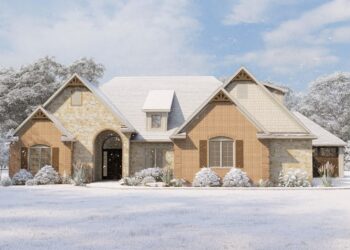Exterior Design
This modern farmhouse design offers **800 heated square feet** of cozy living space.
The footprint is **40 ft × 40 ft**, giving a balanced square layout.
Roofing is pitched at **8:12**, and the home employs **2×6 exterior walls** for robustness and insulation.
Front and rear porches each total **400 sq ft**, dramatically expanding outdoor presence and providing ample covered outdoor areas.
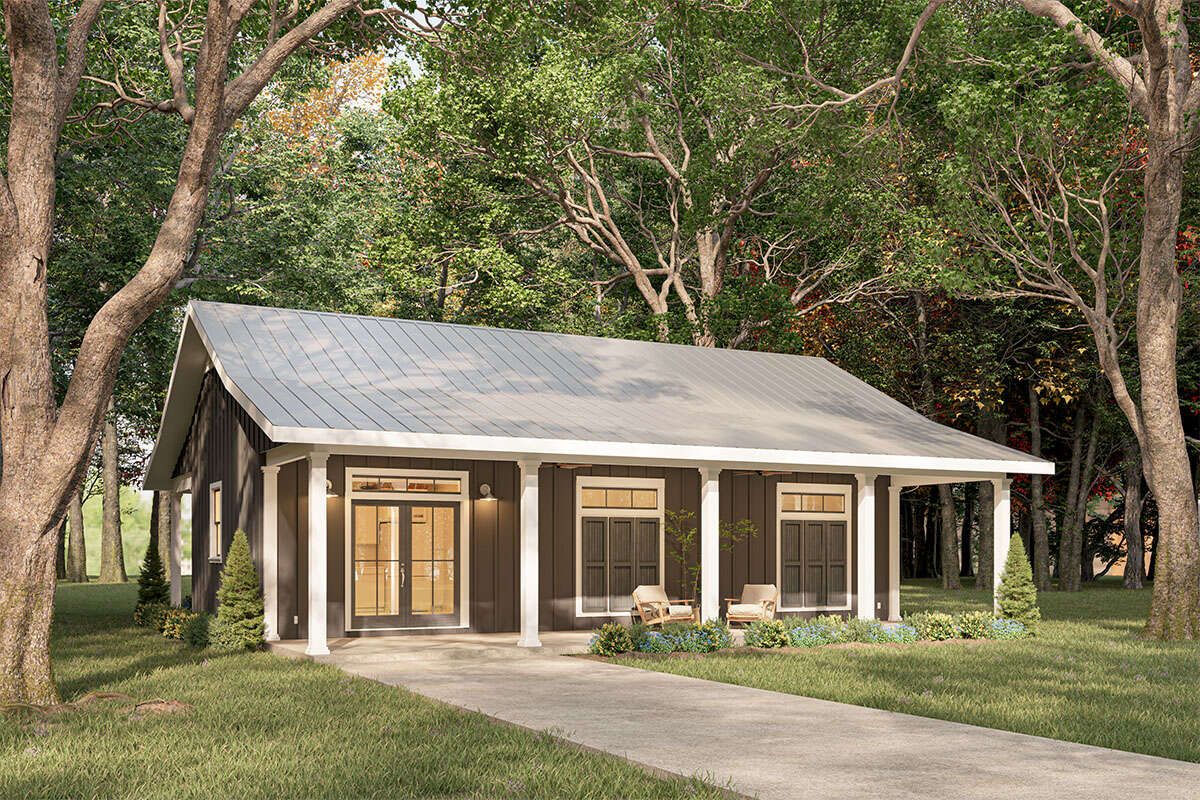
Interior Layout
The plan is single story: **all 800 sq ft on one floor**.
Ceiling height in the main living spaces is **9 ft**.
You enter into an open living / dining / kitchen core. The layout is efficient, with minimal hallways.
At the rear, sliding doors or similar access open out to the back porch, connecting interior and exterior seamlessly. (Based on elevation photos.)
Floor Plan:
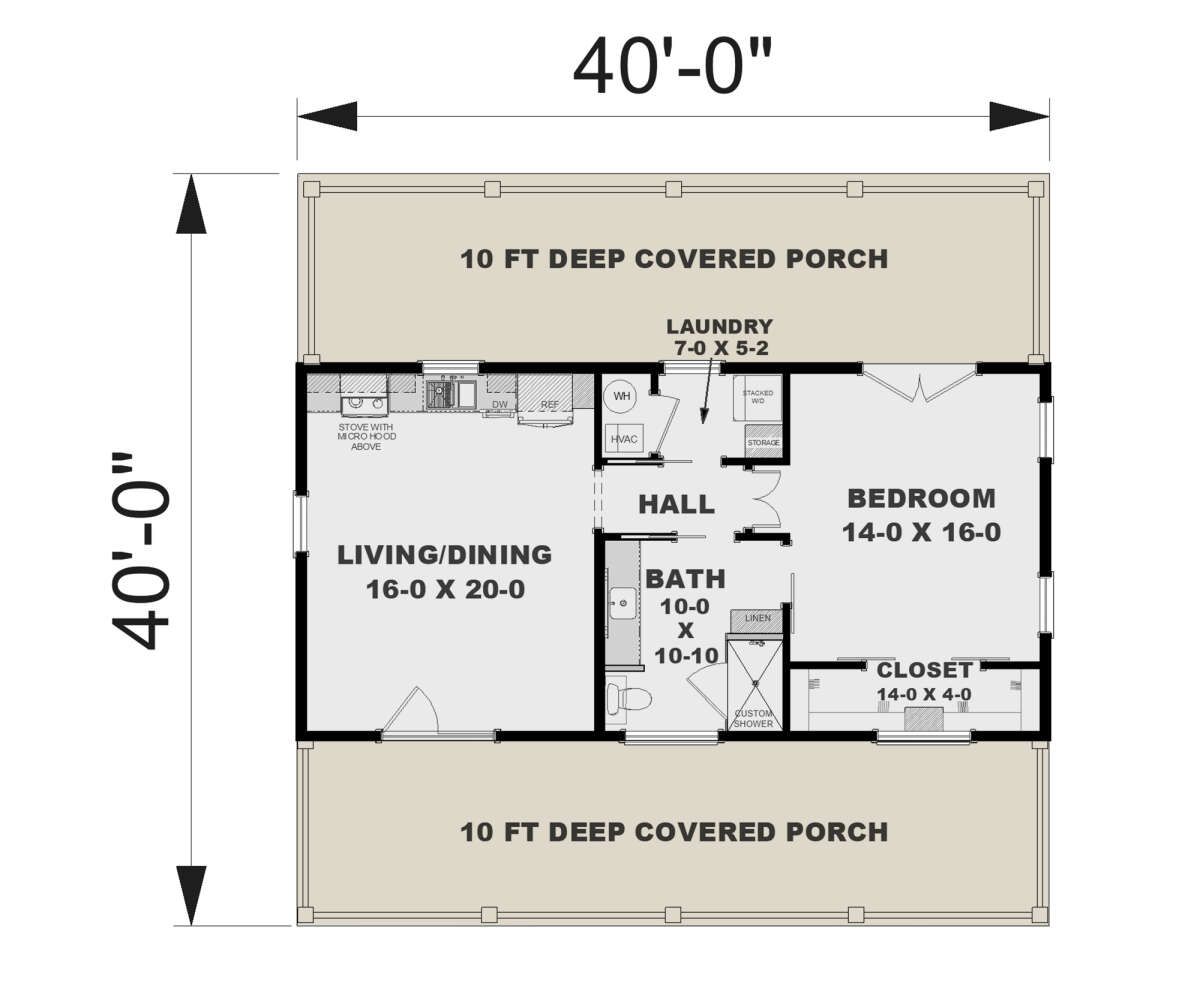
Bedrooms & Bathrooms
There is **1 bedroom** in this plan.
It contains **1 full bathroom**, serving both the resident and guests.
The bedroom is sized to accommodate standard furnishings and includes a closet and direct proximity to the bath.
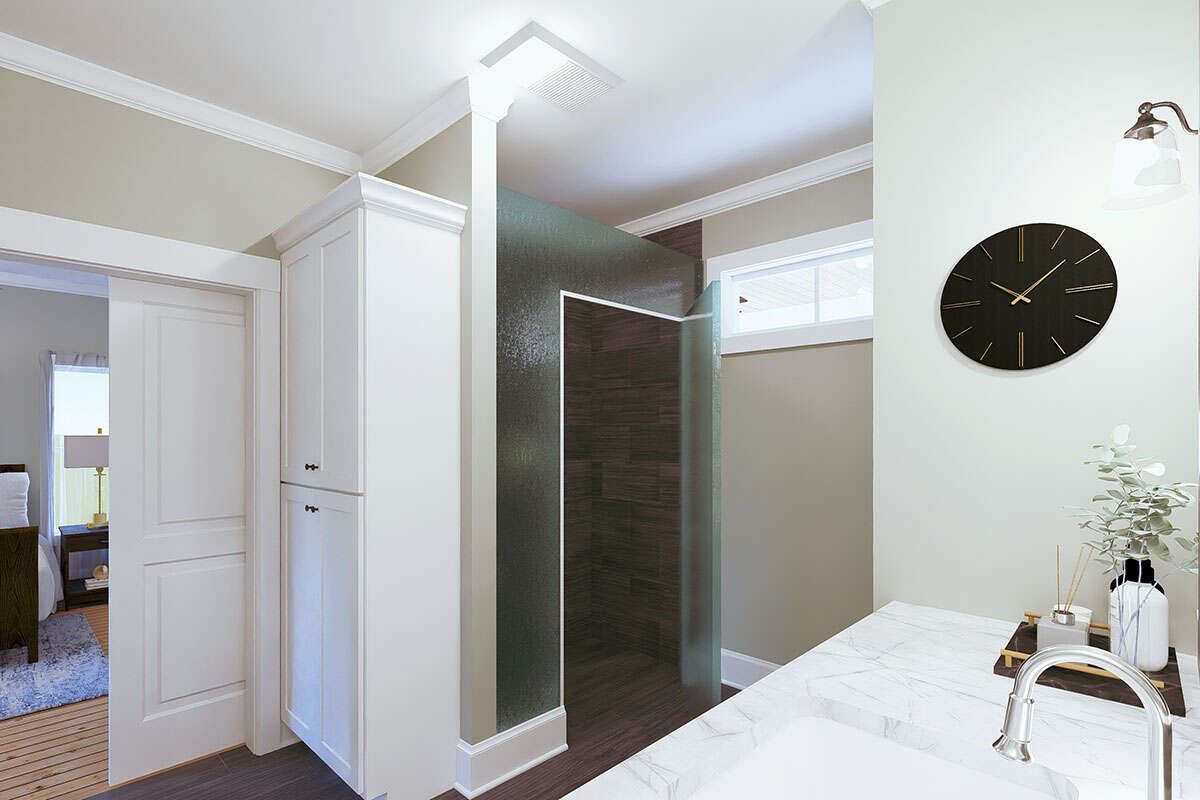
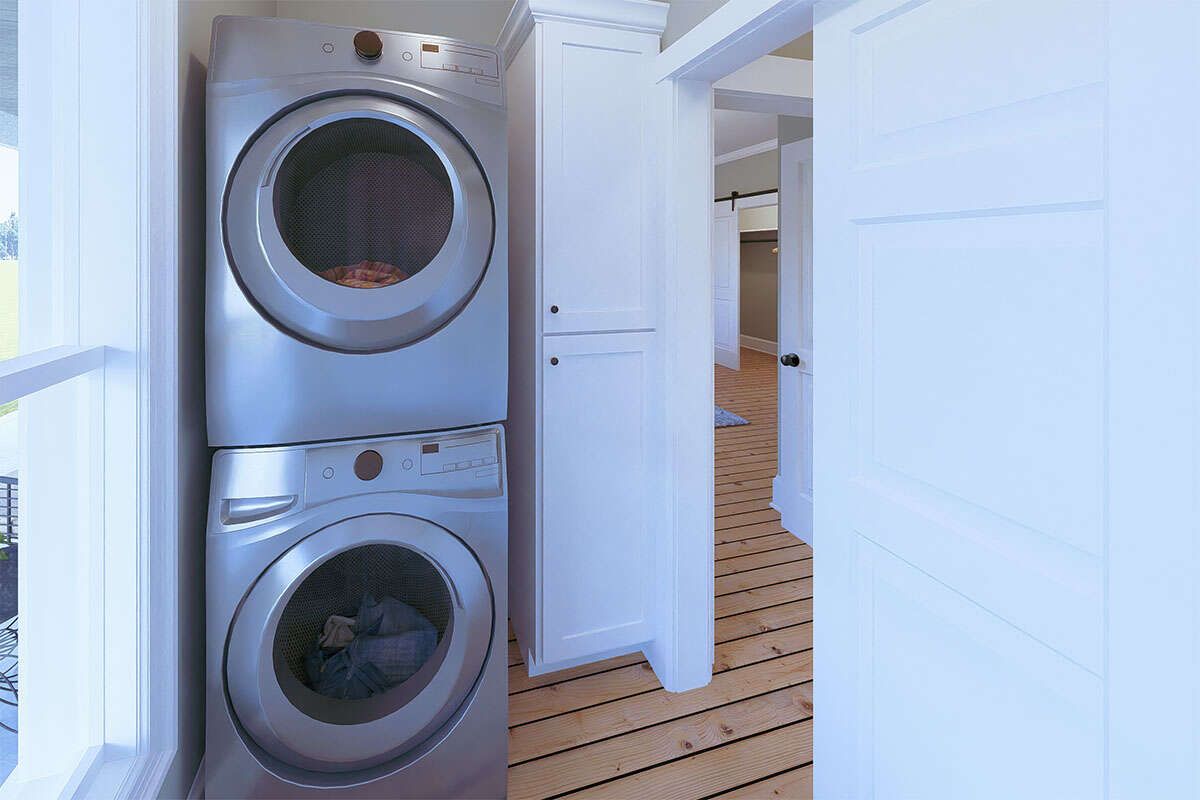
Living & Dining Spaces
The open plan ties together the living, dining, and kitchen zones into one continuous space—ideal for maximizing the feel of openness in a compact home.
Large windows and glass porch doors help bring daylight into the core zones. (This is visible in the elevation imagery.)
Kitchen Features
The kitchen is part of the open core layout, positioned to face into the living/dining area.
Though the published plan doesn’t show an island, the scale likely permits a compact peninsula or partial island depending on your builder’s adaptation.
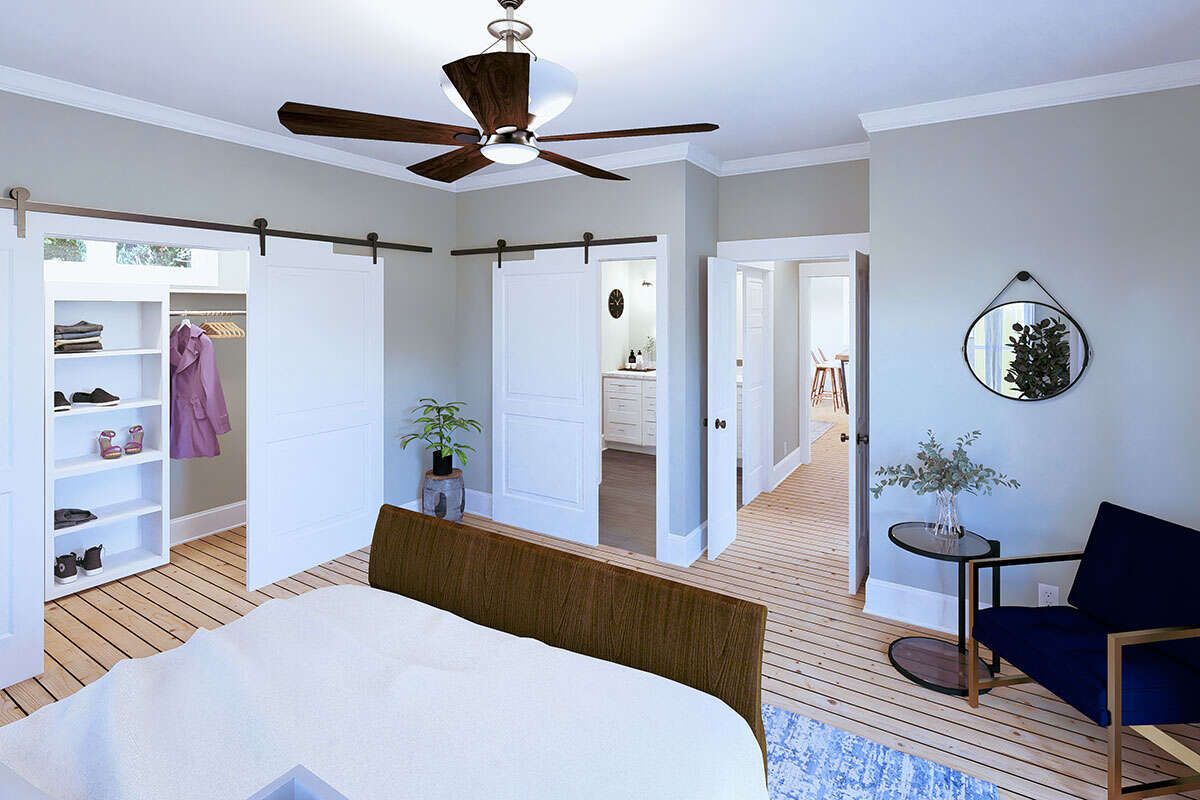
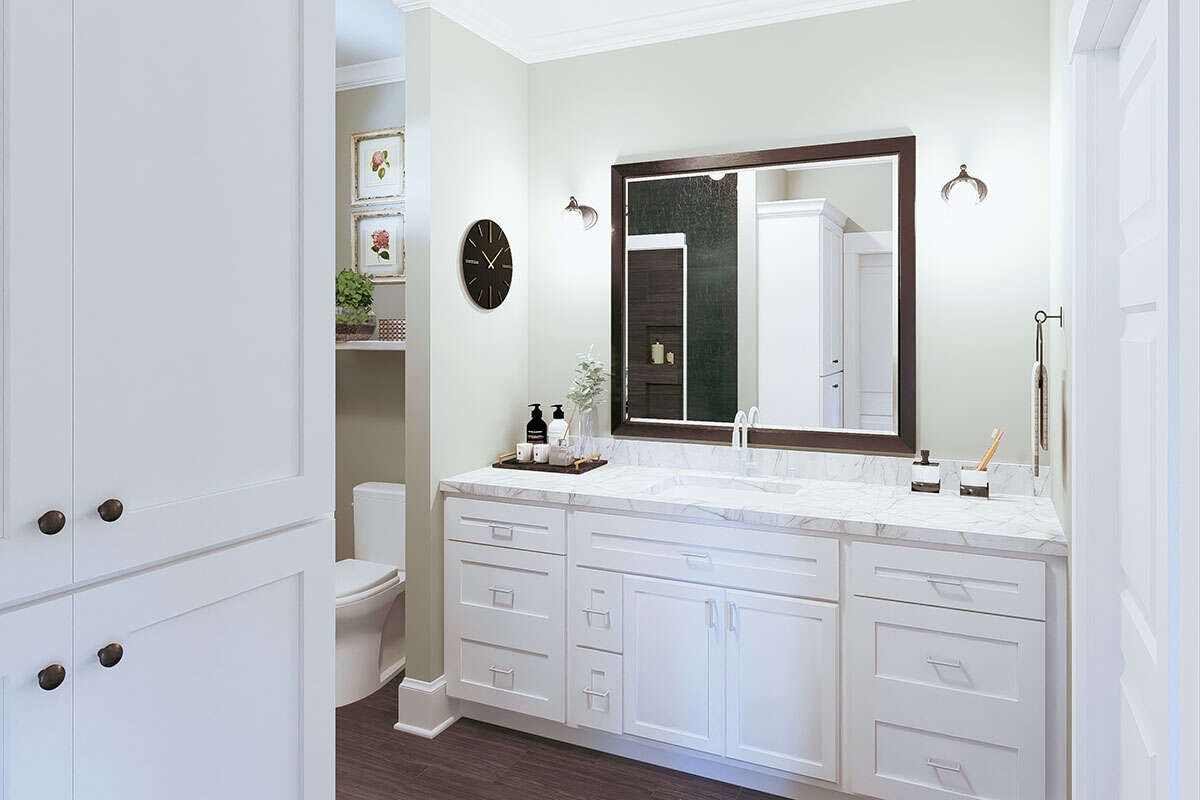
Outdoor Living (porch, deck, patio, etc.)
A generous **400 sq ft front porch** gives strong curb presence and a sheltered outdoor living zone.
A matching **400 sq ft rear porch** extends living outdoors from the back, perfect for dining, lounging, or connecting with the yard.
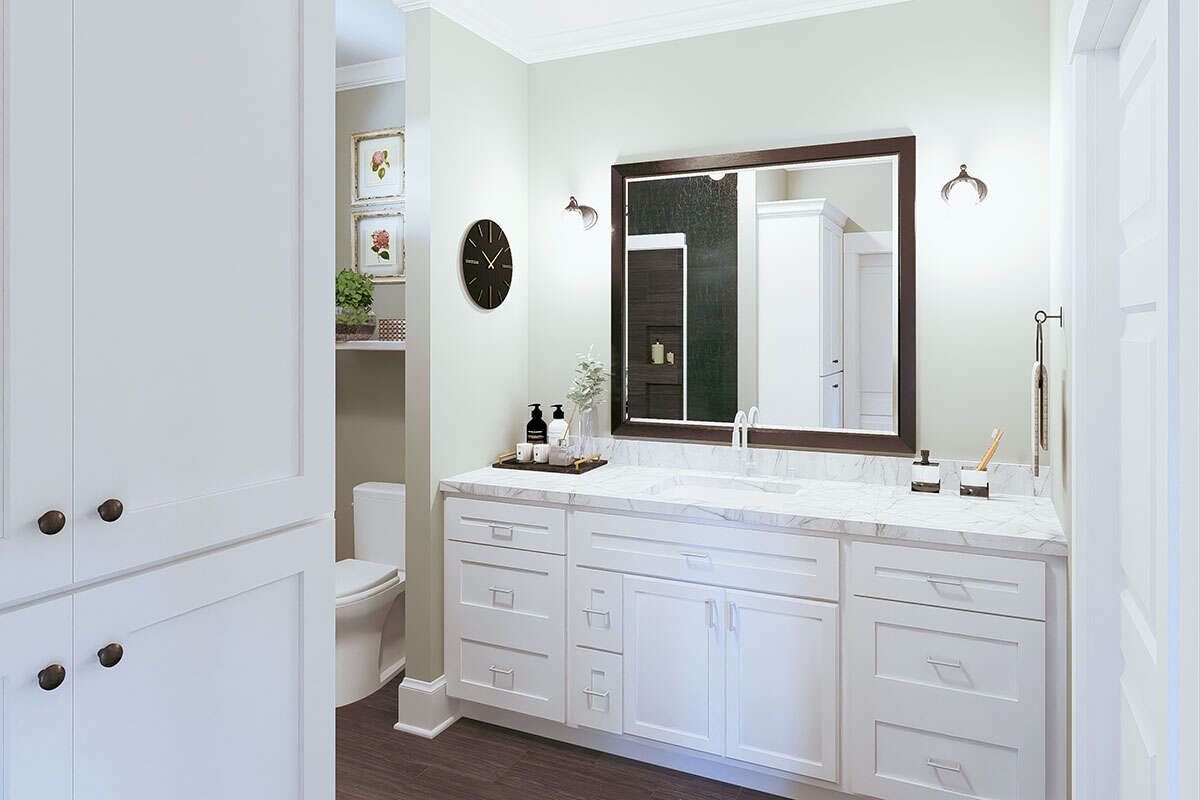
Garage & Storage
This plan does **not include a garage** in its base version.
Storage is managed through the bedroom closet, kitchen cabinetry, and potentially built-in or multi-functional furniture.
Bonus/Expansion Rooms
No bonus rooms or upper levels are included in the published layout.
Given the roof structure, limited attic or loft storage might be possible with structural modifications and code compliance, though none is shown.
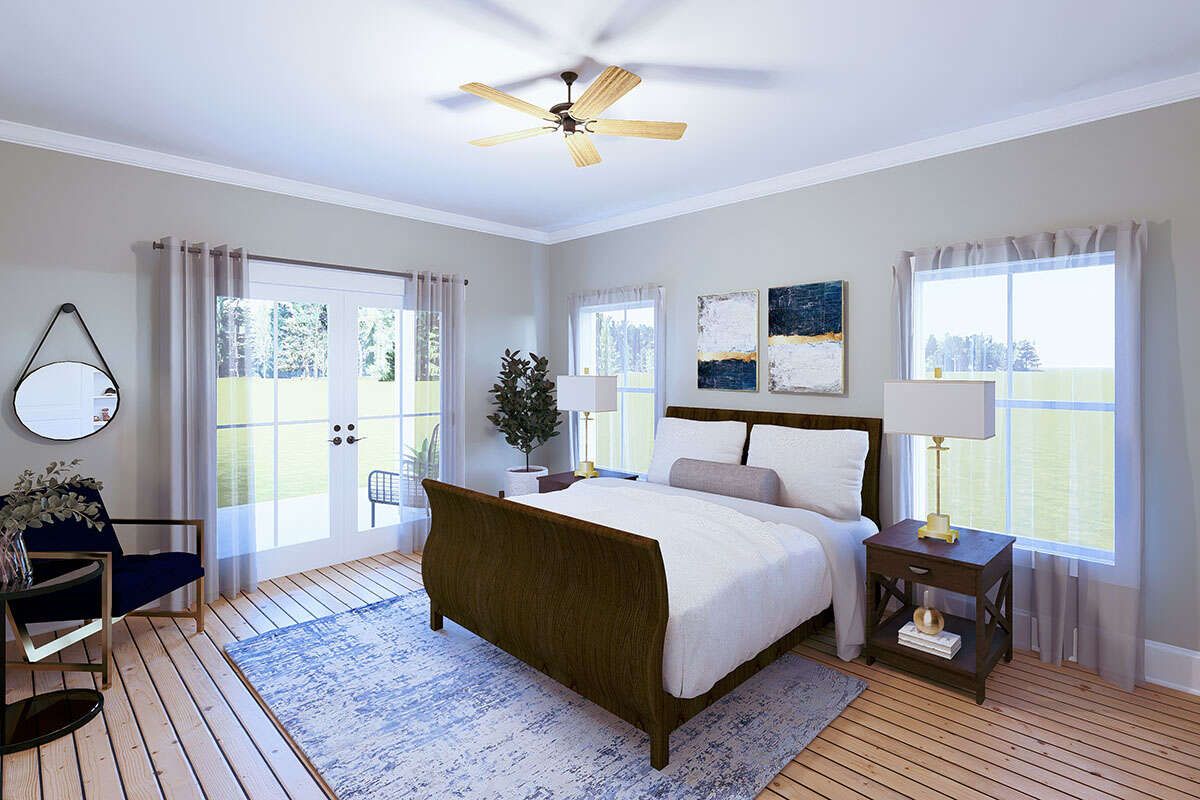
Estimated Building Cost
The estimated cost to build this home in the United States ranges between $180,000 – $300,000, depending on region, finish level, foundation type, and site conditions.
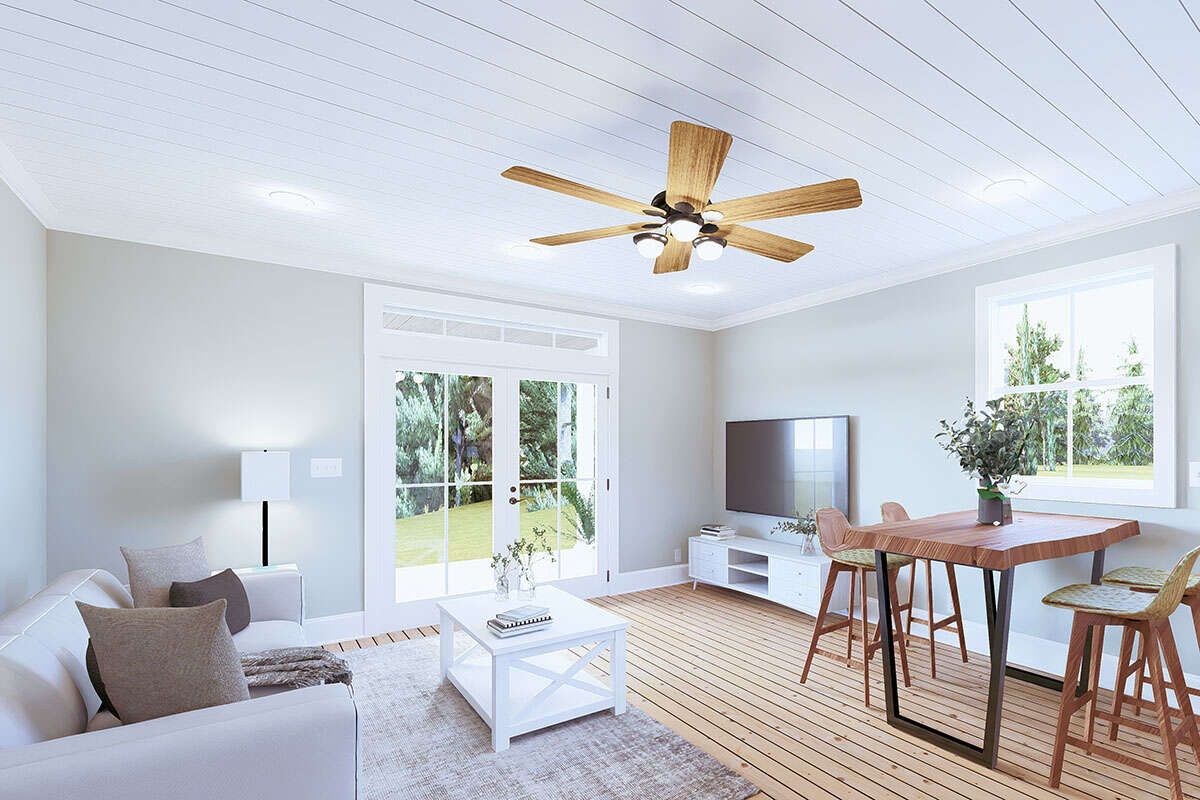
Plan 1776-00154 is a refined, efficient modern farmhouse cottage. With its balanced 40×40 layout, one bedroom/one bath simplicity, and generous porches, it’s ideal for downsizing, a getaway, or simplified living without sacrificing character. A smart option when you want style, comfort, and low maintenance in a compact footprint.
