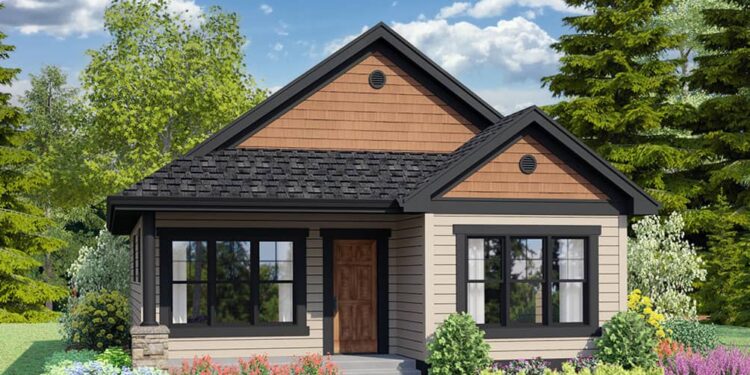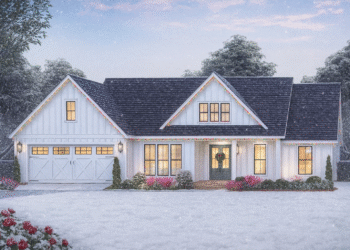Exterior Design
This cozy ADU cottage offers **800 heated square feet** of thoughtfully designed living space.
The exterior walls are built with **2×6 framing**, providing improved insulation depth and structural strength.
Dimensions of the home are **27 ft wide × 33 ft deep**, with a maximum ridge height of **18 ft 6 in**.
The roof is framed using **truss construction**, with a primary pitch of **8:12**.
A **covered front porch** spans the front, offering shelter and a welcoming external transition.

Interior Layout
This is a single-story plan — the entire 800 sq ft lives on one level.
Ceiling height throughout the main living areas is **9 ft**, contributing to an airy feel.
The layout centers an **open living / dining / kitchen** zone, which helps the compact footprint feel less constrained.
A **breakfast nook** is tucked adjacent to the kitchen, providing a casual space for meals or conversation.
The two bedrooms are **clustered** together, sharing the single full bathroom.
A **laundry / utility area** is included on the main level, making household operations seamless.
Floor Plan:

Bedrooms & Bathrooms
The plan includes **2 bedrooms**.
It has **1 full bathroom**, placed to serve both bedrooms and guests.
Bedroom layouts are modest but practical, with direct access from the shared living spaces.
Living & Dining Spaces
The open living/dining/kitchen area allows flexibility in use and furniture arrangement despite the small scale.
Large windows and the front porch help draw natural light into the central zone, enhancing perceived space.
Kitchen Features
The kitchen is part of the open core, oriented for easy meal prep and social interaction.
The placement of the breakfast nook allows casual dining close to the kitchen without excessive circulation space.

Outdoor Living (porch, deck, patio, etc.)
The **covered front porch** provides sheltered outdoor seating and adds to the cottage’s curb appeal.
Because of the ADU scale, outdoor areas are modest—but a small rear patio or deck could be added off one of the bedrooms or the living area.
Garage & Storage
The base plan does *not* include a garage.
Storage is provided through closets in the bedrooms, built-ins in living space, and utility cabinetry in the laundry / service zone.

Bonus/Expansion Rooms
No bonus room or upper floor is part of the standard design.
Given the roof pitch and structure, limited attic or loft storage could be feasible, depending on structural changes and local code.
Estimated Building Cost
The estimated cost to build this home in the United States ranges between $200,000 – $320,000, depending on region, finish level, foundation type, and site conditions.

Plan 23989JD is a smart, compact ADU with full functionality. With two bedrooms, a full bath, open living, and a breakfast nook all on one level, it strikes a balance between cozy and efficient. For those needing a small secondary home, guest dwelling, or modest primary residence, this cottage packs a lot of smart design into a modest footprint.














