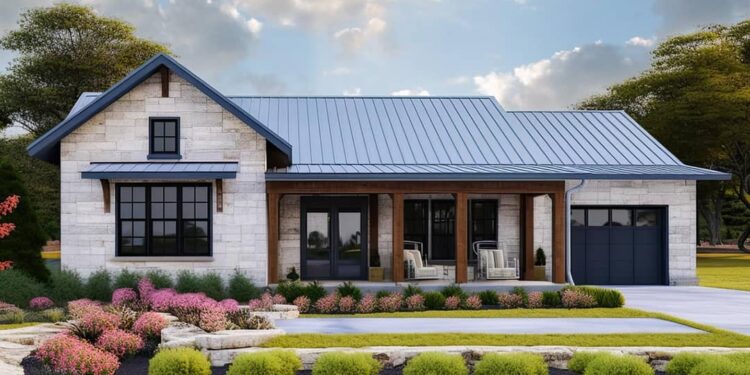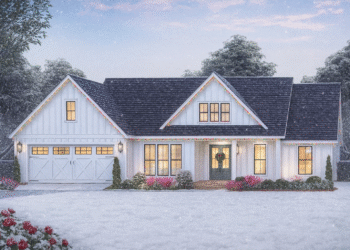Exterior Design
This plan comprises **1,020 heated square feet**, with a **1-car garage of 260 sq ft** attached.
The exterior evokes hill country charm—stone accents, timber beam supports, a covered front porch, and a matching rear pair of doors balance functionality and aesthetic appeal.
Dimensions are **57 ft wide × 27 ft deep**, with a maximum ridge height of **19 ft 11 in**.
Exterior walls employ **2×6 framing**, with foundation options including slab or monolithic footing.
The roof is truss framed, with a steep **10:12 primary pitch** and a secondary **8.5:12 slope** for variation.

Interior Layout
The design is entirely single level: all **1,020 sq ft** lives on one floor.
Ceiling height in the main zones is **9 ft**, while bedrooms are raised to **10 ft** to add volume.
Upon entry through the covered porch and double front doors, you step into a foyer. To the left lies a coat closet that shares wall space with the bedrooms and the full bath behind.
To the right, the open zone for living, kitchen, and dining stretches across the remaining width of the home, promoting good flow and spatial connection.
A passage leads from the living zone into the garage, which provides sheltered internal access.
Floor Plan:

Bedrooms & Bathrooms
The plan includes **2 bedrooms**.
There is **1 full bathroom**, centrally located so both bedrooms and the living zone may access it with minimal corridor loss.
Bedroom ceilings are a bit taller (10 ft) than the core living zone, giving them a sense of airiness.
Living & Dining Spaces
The open living / dining / kitchen zone shares one continuous space, minimizing barriers and making efficient use of the footprint.
Natural light flows in through the front porch area and any side windows, enhancing openness.
Kitchen Features
The kitchen is integrated into the open plan—likely with a run of counters and work zones that face into the living/dining areas.
Given the modest size, the layout probably optimizes compactness and accessibility, possibly with a peninsula or minimal island.

Outdoor Living (porch, deck, patio, etc.)
A **covered front porch (168 sq ft)** anchors the façade and provides sheltered outdoor seating.
The plan also includes rear double doors, offering access to outdoor living or a backyard from the interior core.
Garage & Storage
An **attached 1-car garage (260 sq ft)** enters from the front and connects internally to the home.
Storage is supported by a coat closet near the entry, bedroom closets, and cabinetry in kitchen/living zones.
Bonus/Expansion Rooms
No bonus rooms or upper levels are part of the published plan—it remains a single-level layout.

Estimated Building Cost
The estimated cost to build this home in the United States ranges between $240,000 – $380,000, depending on region, materials, site conditions, and finish level.

Plan 420107WNT strikes a fine balance between modest size and strong style. With two bedrooms, an open living core, and a single-car garage in a hill-country ranch aesthetic, it fits well on many lot types while still delivering a comfortable, efficient home. If you build this, expect a house that feels more generous than its footprint suggests—especially in the living zones and the outdoor transitions.














