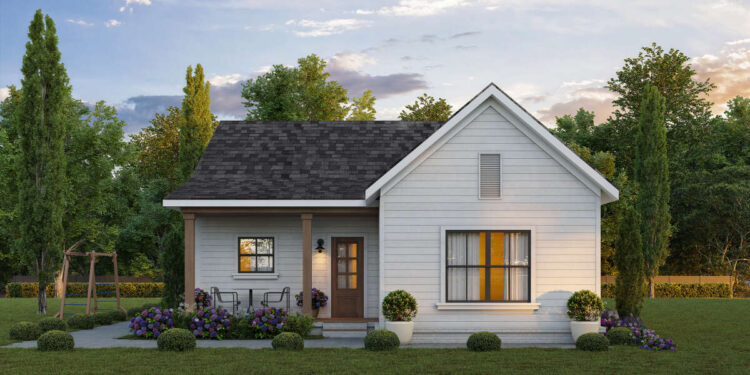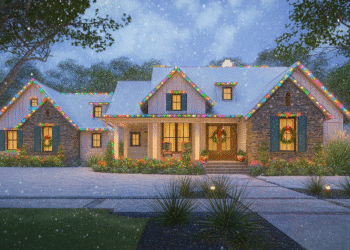Exterior Design
This plan delivers a compact **1,000 sq ft** modern farmhouse.
The home has a **30 ft width × 45 ft depth** footprint.
Roof pitch is a **6:12 slope**, creating a clean, contemporary farmhouse silhouette.
Exterior framing is **2×6 wood construction** for walls.
Porch space is built into the design: a **front porch (30 sq ft)** and a **rear porch (180 sq ft)**, combining to **210 sq ft** of covered outdoor area.
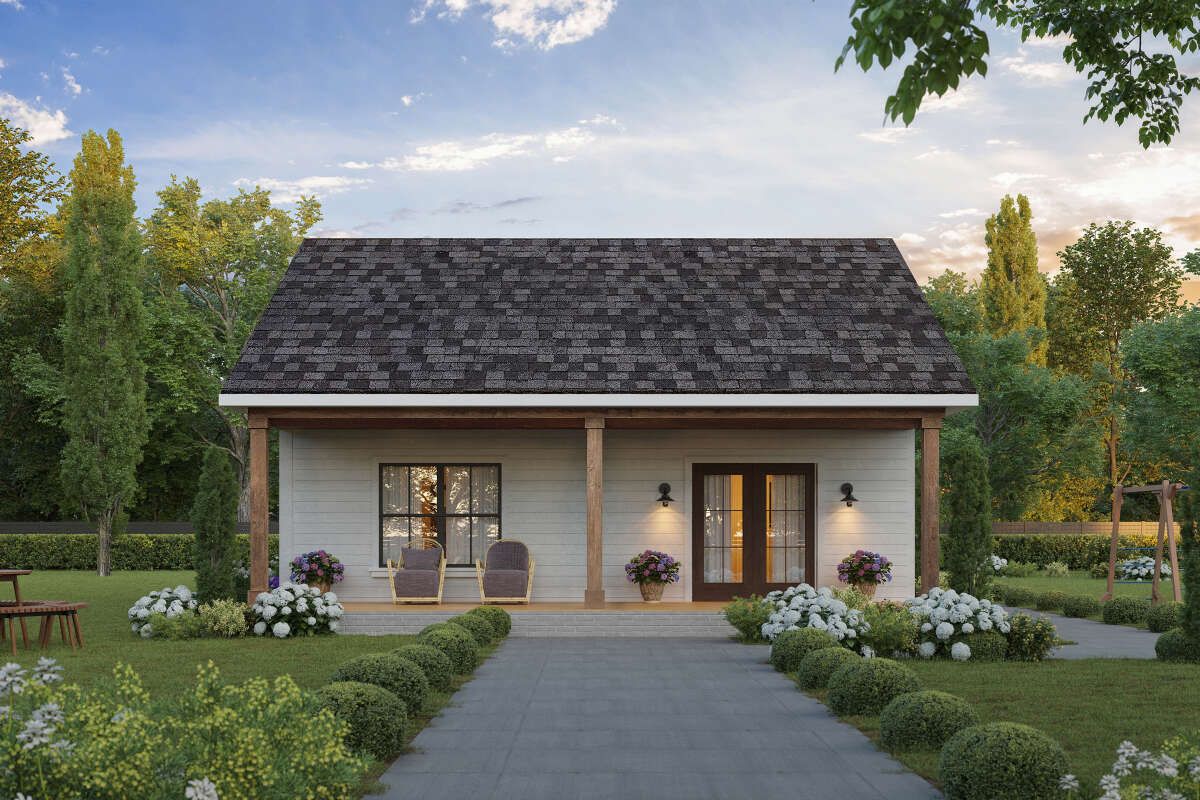
Interior Layout
The entire layout is one level (single story) — all **1,000 sq ft** is on the main floor.
Ceiling height throughout the main areas is **9 ft**.
Entry is through a modest front porch into an open living / dining / kitchen core.
The kitchen, dining, and living zones share visual connection and flow, keeping the footprint efficient.
The two bedrooms are arranged on opposing sides of the home, giving a **split-bedroom plan** for privacy.
Floor Plan:
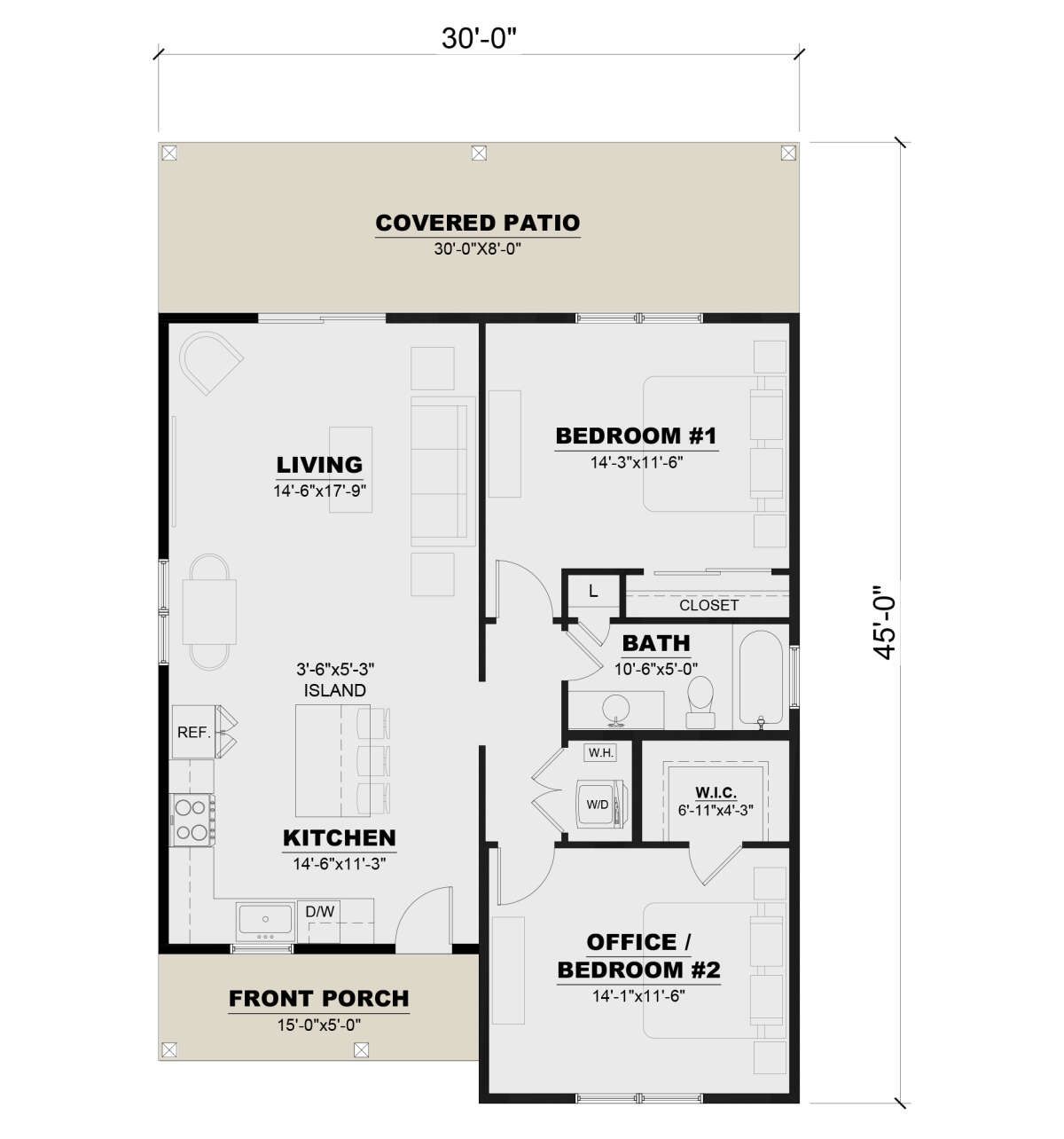
Bedrooms & Bathrooms
The plan includes **2 bedrooms**.
It features **1 full bathroom**, situated to serve both bedrooms and guests.
Bedroom closets and circulation spaces are compact but adequate for the modest size.
Living & Dining Spaces
The open core living / dining / kitchen minimizes wasted corridors and maximizes shared light and connection.
With 9-ft ceilings and open adjacency, the shared space feels airy despite the small footprint.
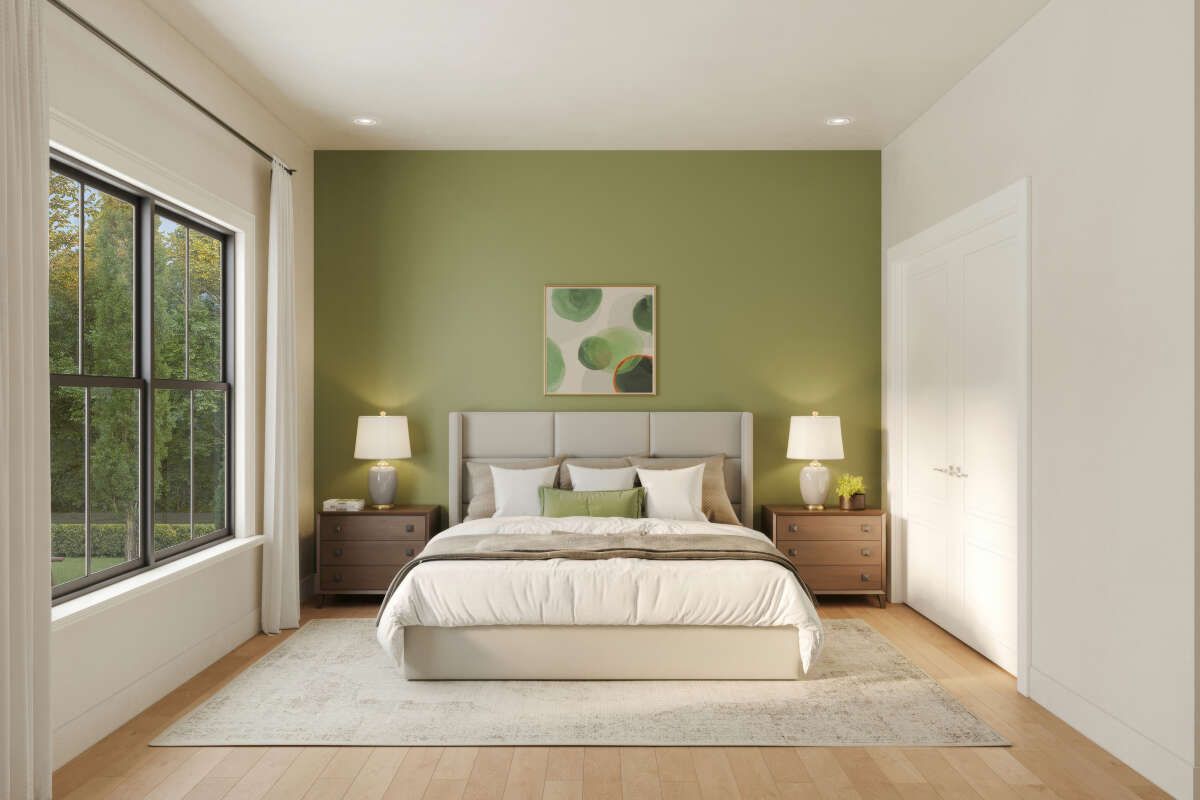
Kitchen Features
The kitchen is integrated into the open core and supports a functional layout with minimal wasted movement.
It likely uses efficient cabinet layouts and counter design to support everyday use within the compact plan.
Outdoor Living (porch, deck, patio, etc.)
The **front porch (30 sq ft)** offers a small but welcoming shelter at the entry.
The **rear porch (180 sq ft)** provides a generous covered outdoor living / dining extension from the interior.
Together, porch and covered area total **210 sq ft**, helping blur indoor & outdoor boundaries.
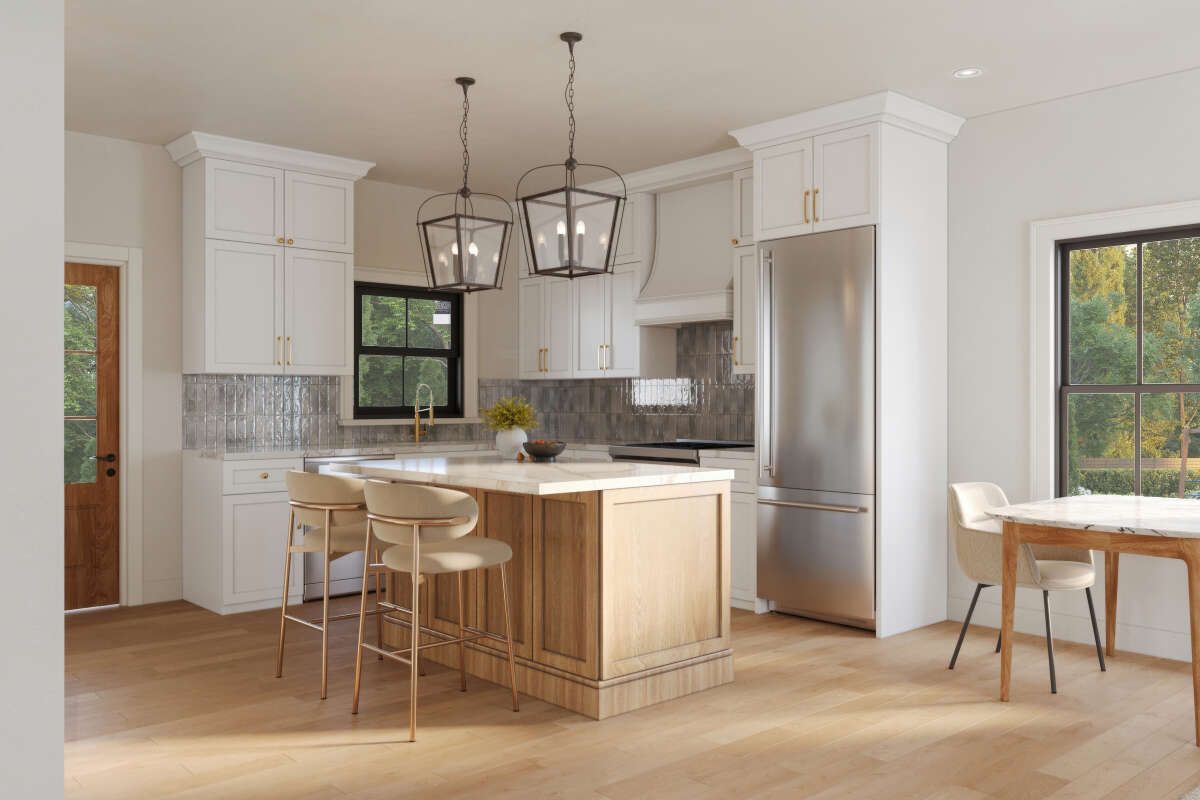
Garage & Storage
The base plan does **not include a garage**.
Storage is handled by bedroom closets and cabinetry in the kitchen and bathroom areas.
Bonus/Expansion Rooms
No additional bonus rooms or attic expansions are part of the standard design.
Because the plan keeps everything on one level and the roof slope is moderate, attic or loft storage potential is minimal unless structurally altered.
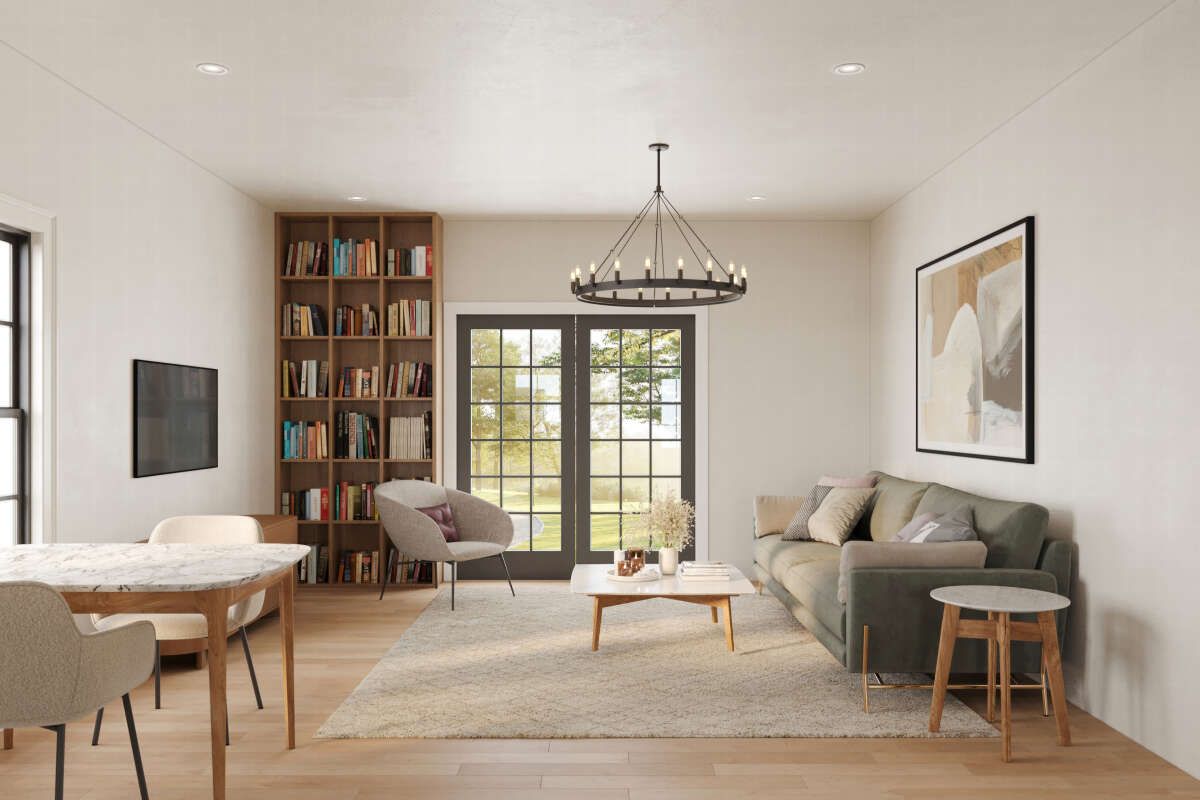
Estimated Building Cost
The estimated cost to build this home in the United States ranges between $180,000 – $280,000, depending on region, site conditions, finishes, and foundation choices.
Plan 7568-00043 is a smart, efficient modern farmhouse. With two bedrooms, one bath, a thoughtful split layout, and generous outdoor porch space, it hits the sweet spot between modest size and functionality. It’s ideal for couples, small families, or as a stylish secondary home, where simplicity, comfort, and charm matter most.
