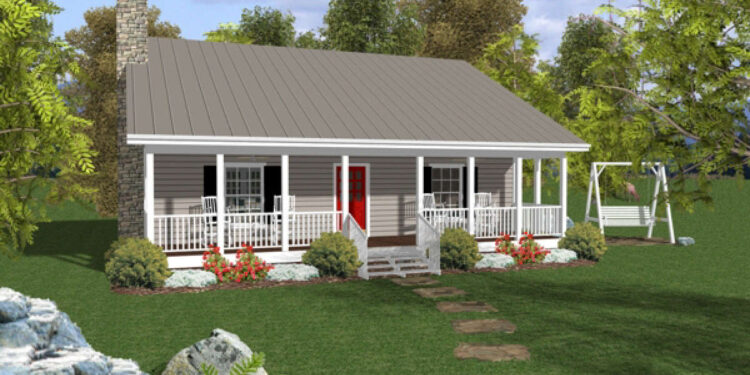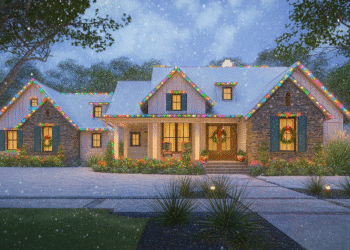Exterior Design
This cottage plan offers **953 sq ft** of heated living on a single level.
The home’s footprint is **36 ft wide × 42 ft 4 in deep**.
Exterior framing is shown as **2×4 wood**, with an offered option for 2×6. The roof uses a **6:12 pitch**. A full **covered front porch** spans the width of the house, giving welcoming curb appeal.
On the rear, a generous **covered porch** extends the living spaces outdoors.
A stacked stone chimney with fireplace becomes a key visual and functional element.
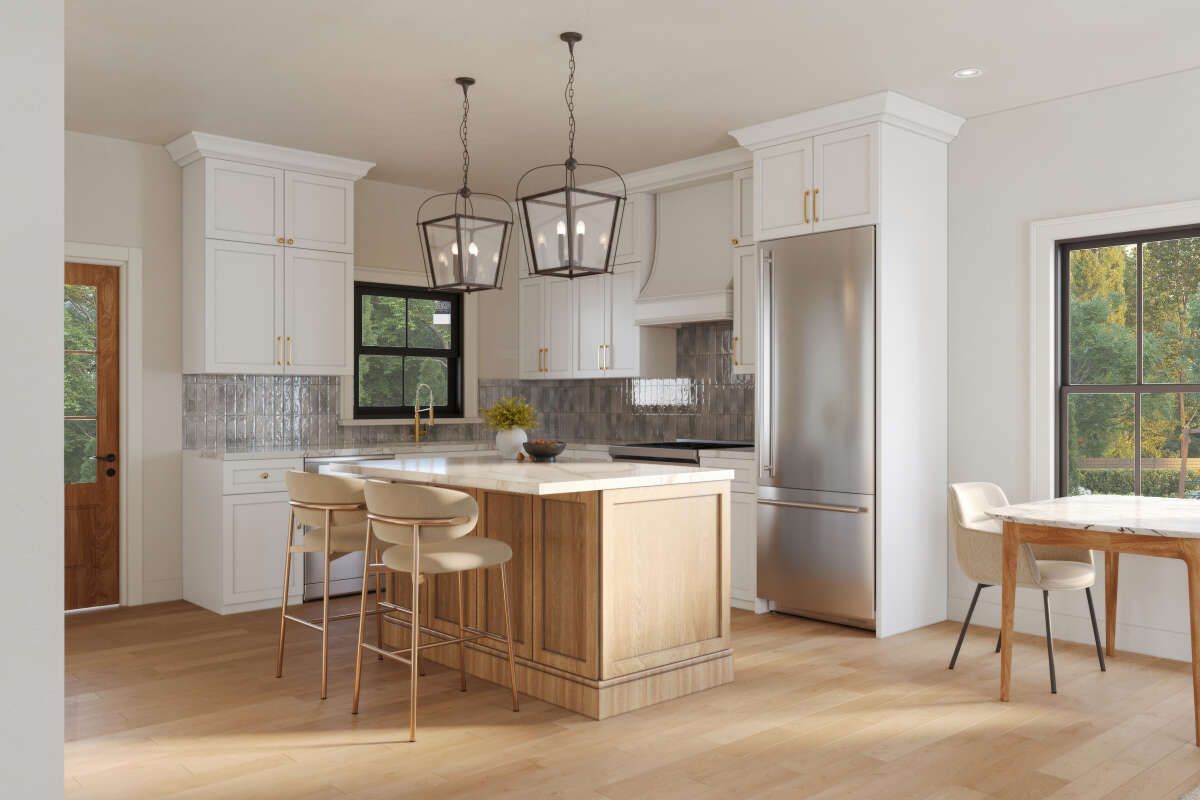
Interior Layout
All 953 sq ft is on one floor — there is no second story.
The great room, kitchen, and dining spaces open together under a vaulted ceiling, giving a feeling of height and openness.
A **fireplace** anchors the great room and is visible from both the interior and the rear porch via the two-sided design.
A **laundry nook and powder room** lie off the main zone, with a door to the outside for quick cleanup after outdoor activities.
A short hall leads to the **shared full bathroom** and the two bedrooms.
Floor Plan:
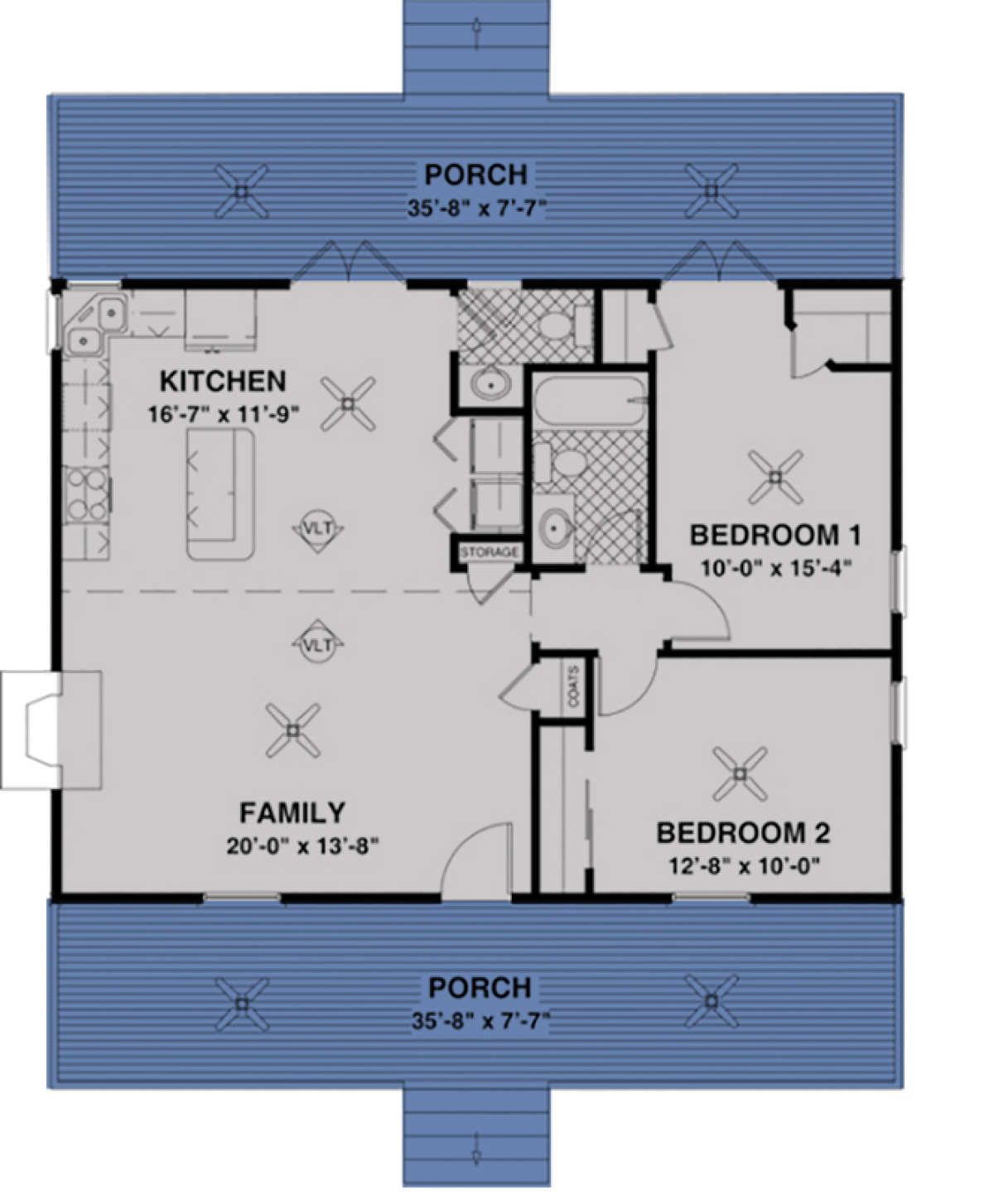
Bedrooms & Bathrooms
This home includes **2 bedrooms**.
It offers **1 full bathroom** (with tub/shower) and **1 half bathroom** (powder) for guest or utility use.
The primary bedroom has rear access to the covered porch and includes a walk-in closet as well as a standard closet.
The secondary bedroom is sized comfortably with its own closet space.
Living & Dining Spaces
The open layout connects the great room to dining and kitchen, maximizing useful space.
The vaulted ceiling helps enhance the vertical dimension of what could otherwise feel compact.
Large rear openings to the covered porch extend indoor light and openness.
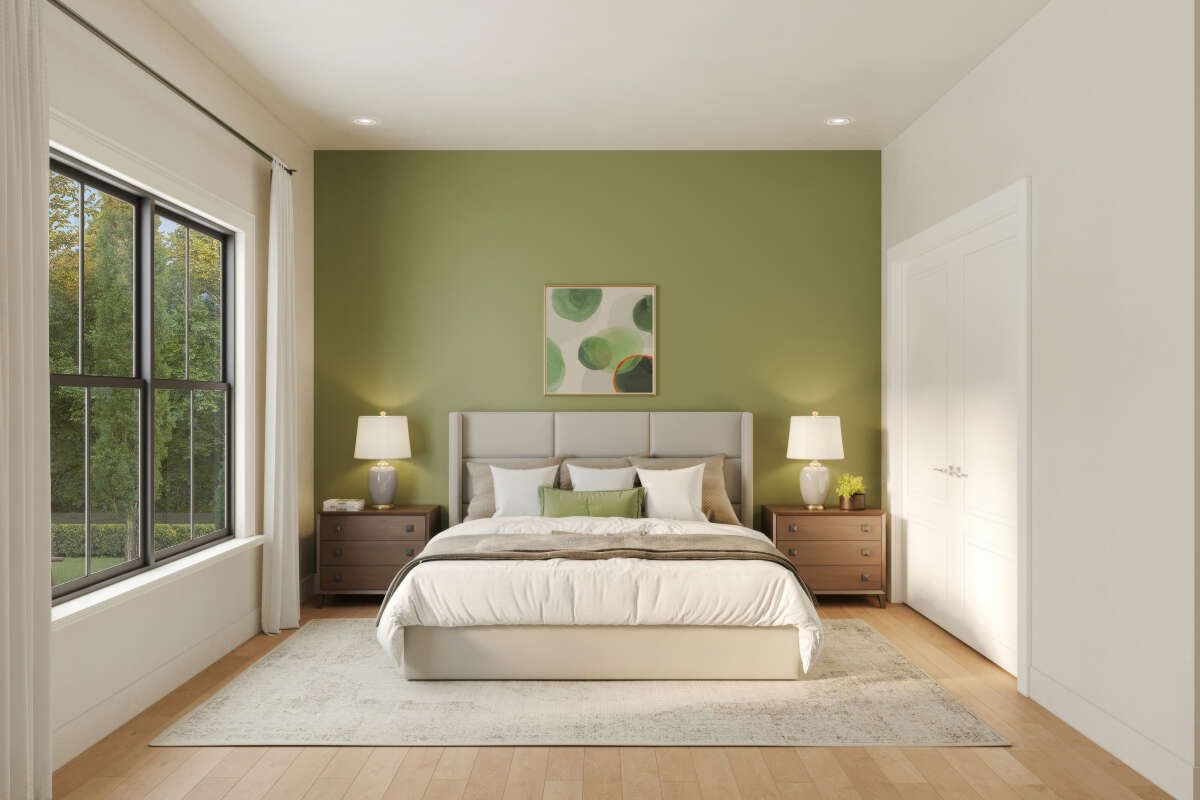
Kitchen Features
The kitchen includes a center island / breakfast bar.
It features a **double sink beneath a corner window**, plus wall cabinets and counter runs along the back and side walls.
Outdoor Living (porch, deck, patio, etc.)
The **front covered porch** encourages front-yard interaction and shade.
The **rear covered porch** is spacious, perfect for grilling, lounging, or dining outdoors.
Because the rear porch aligns with the great room and primary bedroom, it naturally extends these interior zones outdoors.
Garage & Storage
The base plan **does not include a garage**.
Storage is provided via bedroom closets, cabinetry in kitchen and bath, and the laundry / utility nook.
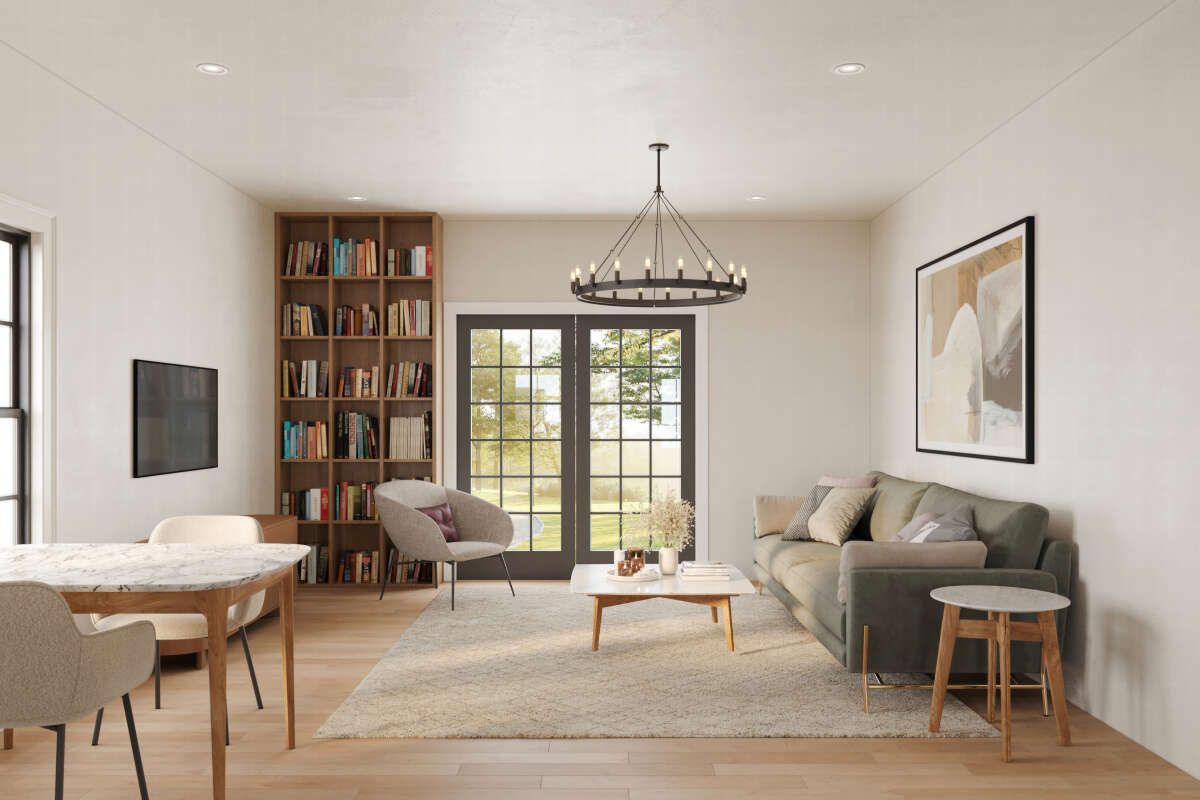
Bonus/Expansion Rooms
No bonus room or upper floor is included in the base plan—everything is contained in the single level. 26
If your foundation and roof structure allow, you could consider adding attic storage, though that would require structural modifications.
Estimated Building Cost
The estimated cost to build this home in the United States ranges between $180,000 – $280,000, depending on region, finishes, foundation type, and site conditions.
Plan 036-00005 blends cottage charm with modern amenities in a compact footprint. Its vaulted great room, two bedrooms, half bath, and strong indoor-outdoor connections make it ideal as a vacation home, a downsized full-time residence, or guest retreat. For those who want to squeeze style into efficiency, it’s a graceful solution.
