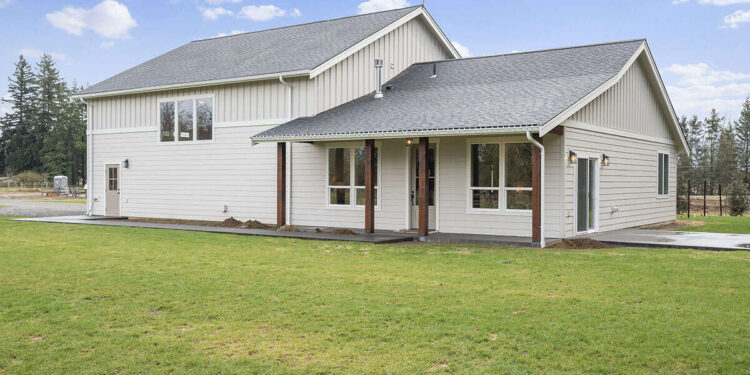Exterior Design
This plan is styled as a **barn house**, offering rustic character combined with modern livability. The heated area totals **1,108 sq ft**.
Its footprint measures **65 ft 6 in wide × 38 ft deep**, with a **ridge height of 26 ft 7 in**.
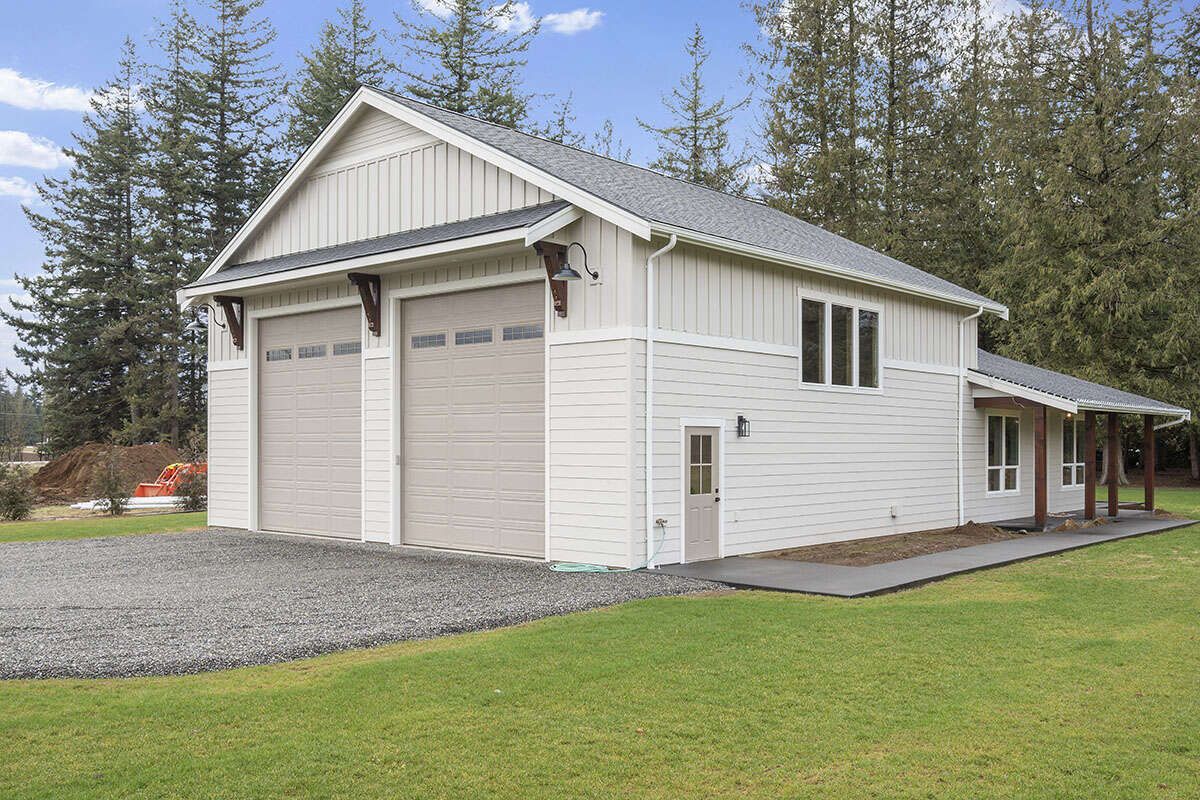
The roof uses a **6:12 pitch**, typical for barn conversions and steeper agricultural structures.
Exterior framing is 2×6 wood construction.
A **front porch (144 sq ft)** is covered, giving a sheltered entry zone.
The structure includes a **2-car side-entry garage (1,380 sq ft)** under the same barn roof volume.
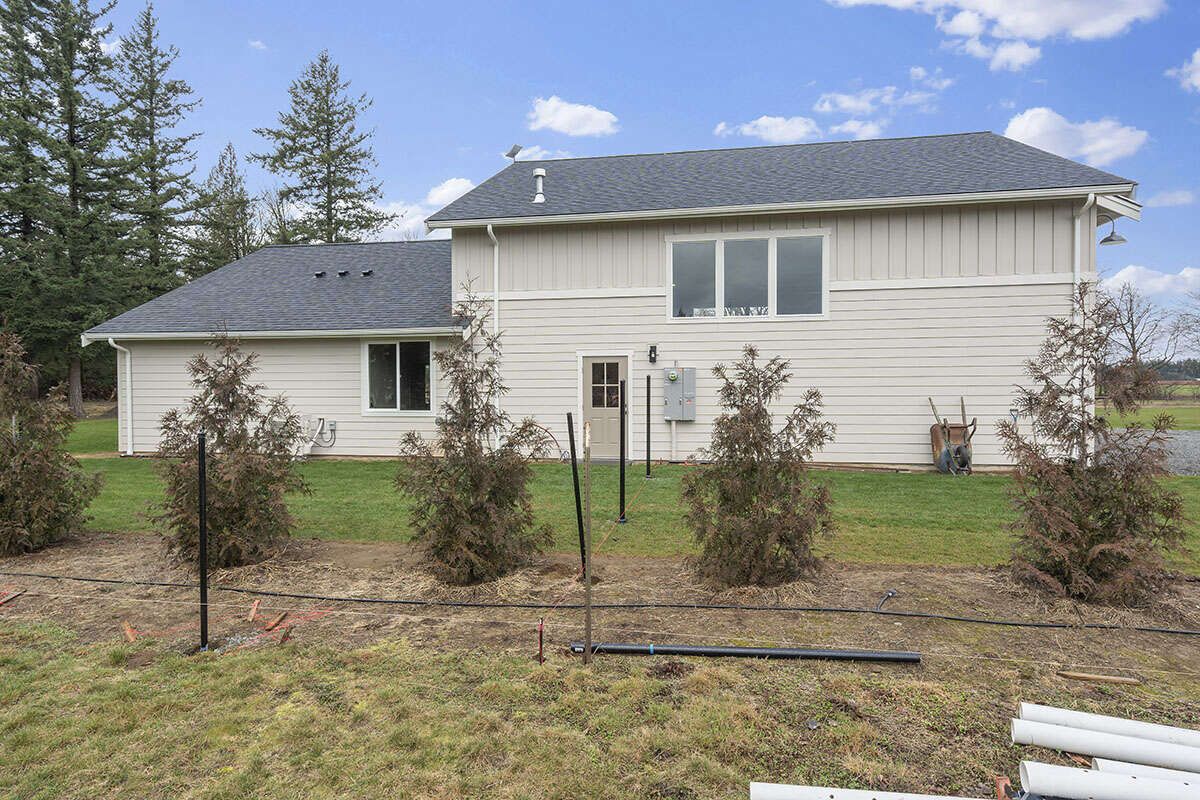
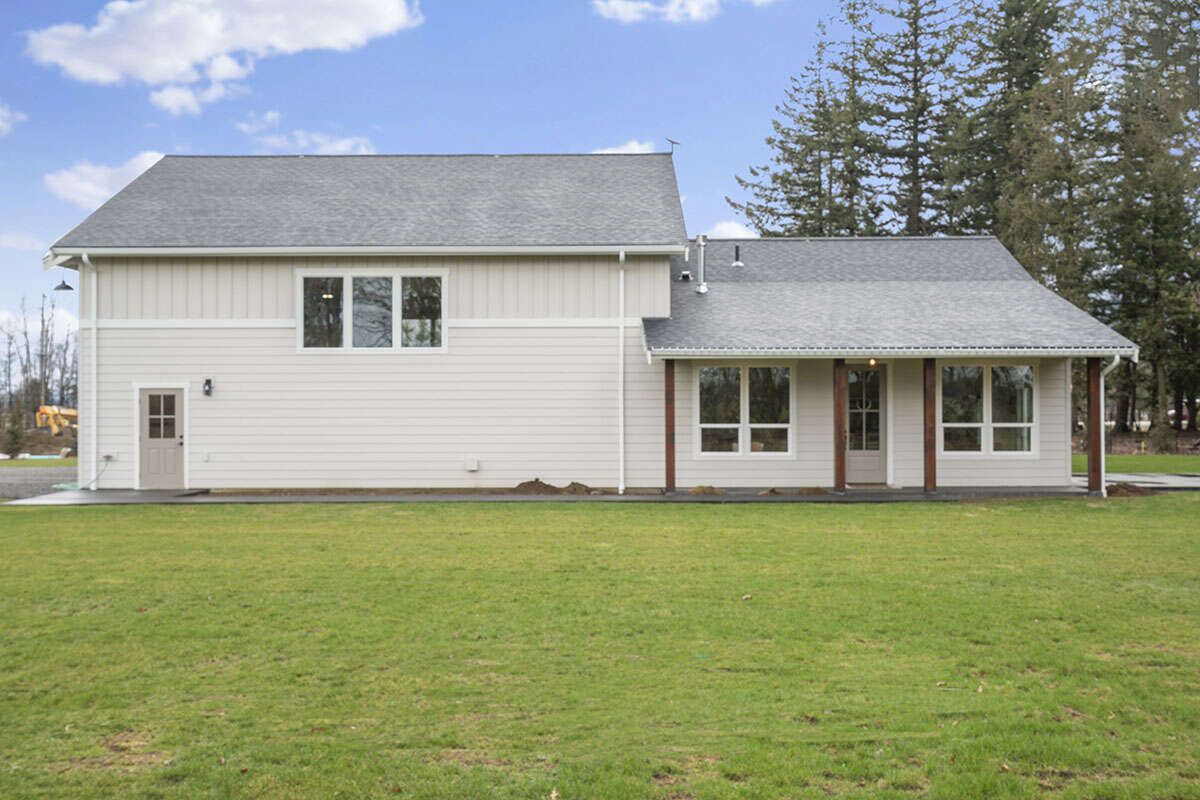
Interior Layout
All the living space lies on one level (no second story for living).
Ceiling height is **9 ft** throughout the main floor.
The layout opens from the front porch into an open **living / dining / kitchen** core.
Bedrooms flank that core in a symmetric fashion, providing separation.
Floor Plan:
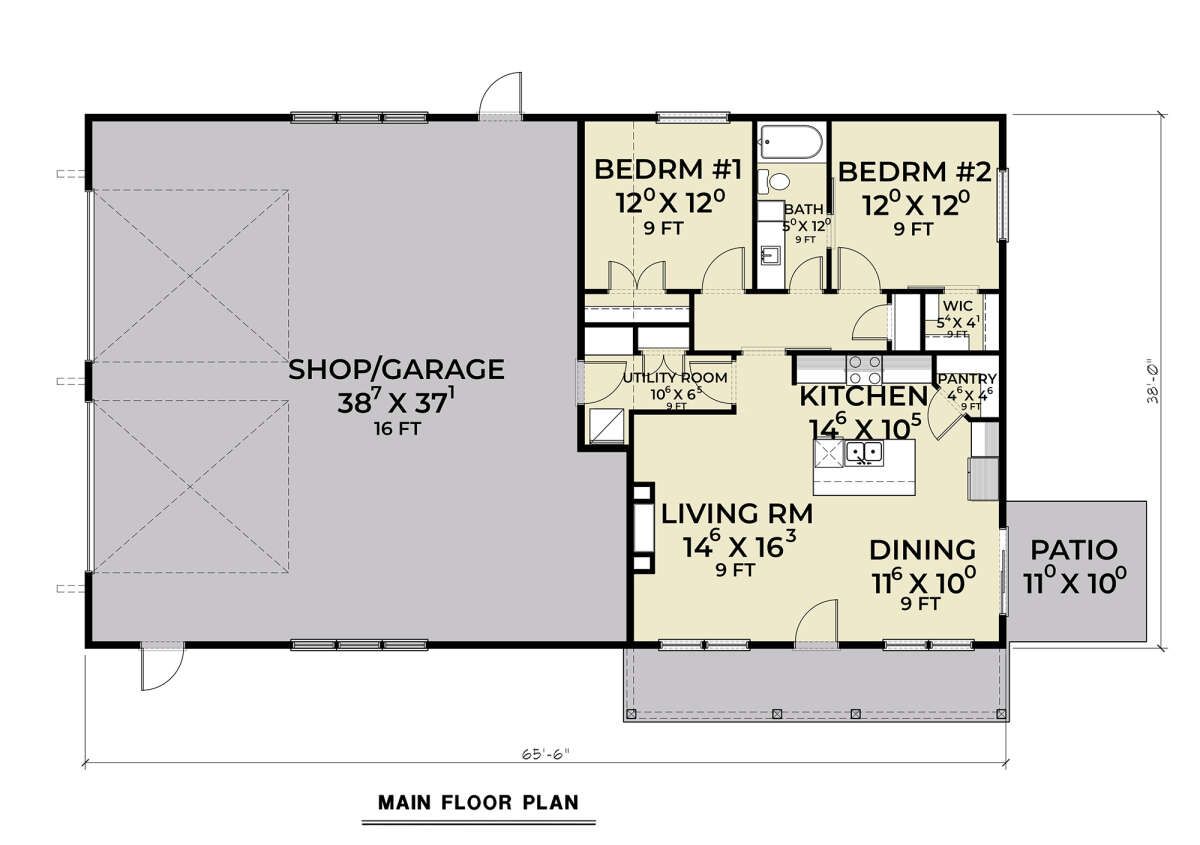
Bedrooms & Bathrooms
The plan contains **2 bedrooms**
It offers **1 full bathroom**, shared by both bedrooms.
Bedroom closets are built in and sized modestly, oriented for efficiency.
Living & Dining Spaces
The living / dining / kitchen area is open and integrated, forming the social heart of the home.
The open layout maximizes natural light and flexibility in furniture placement.
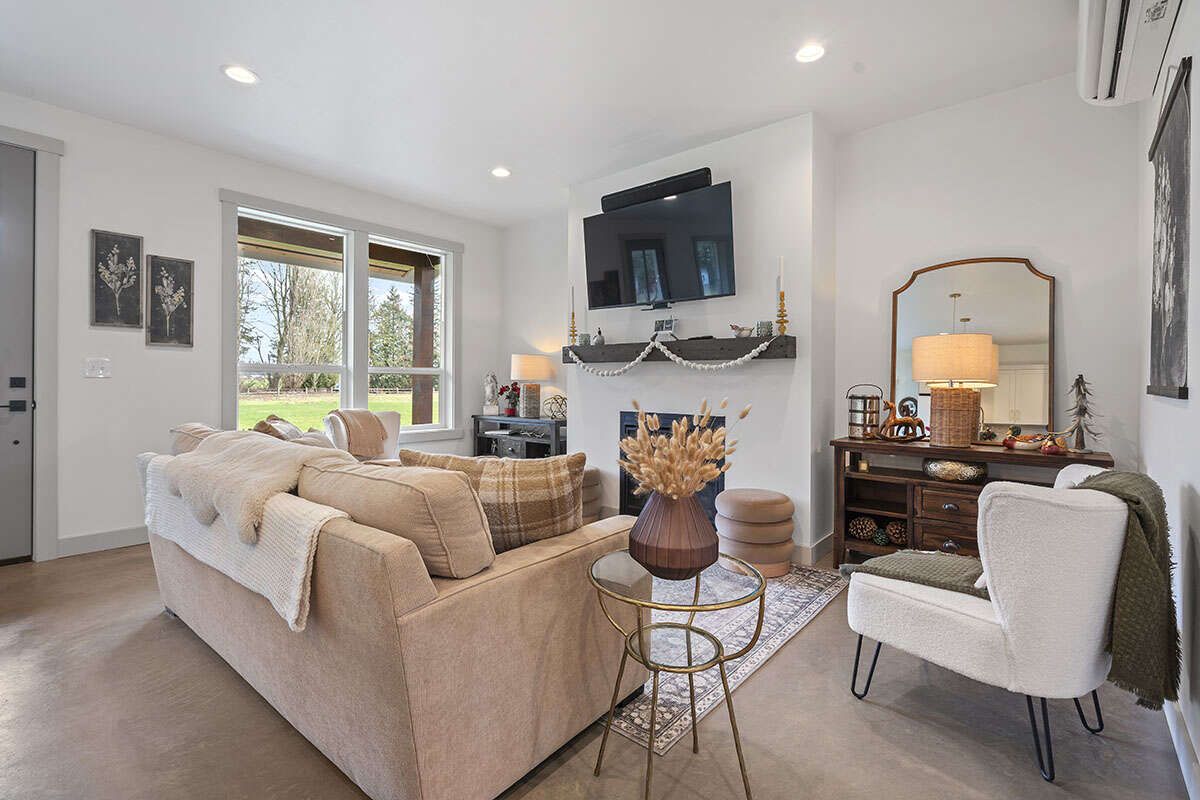
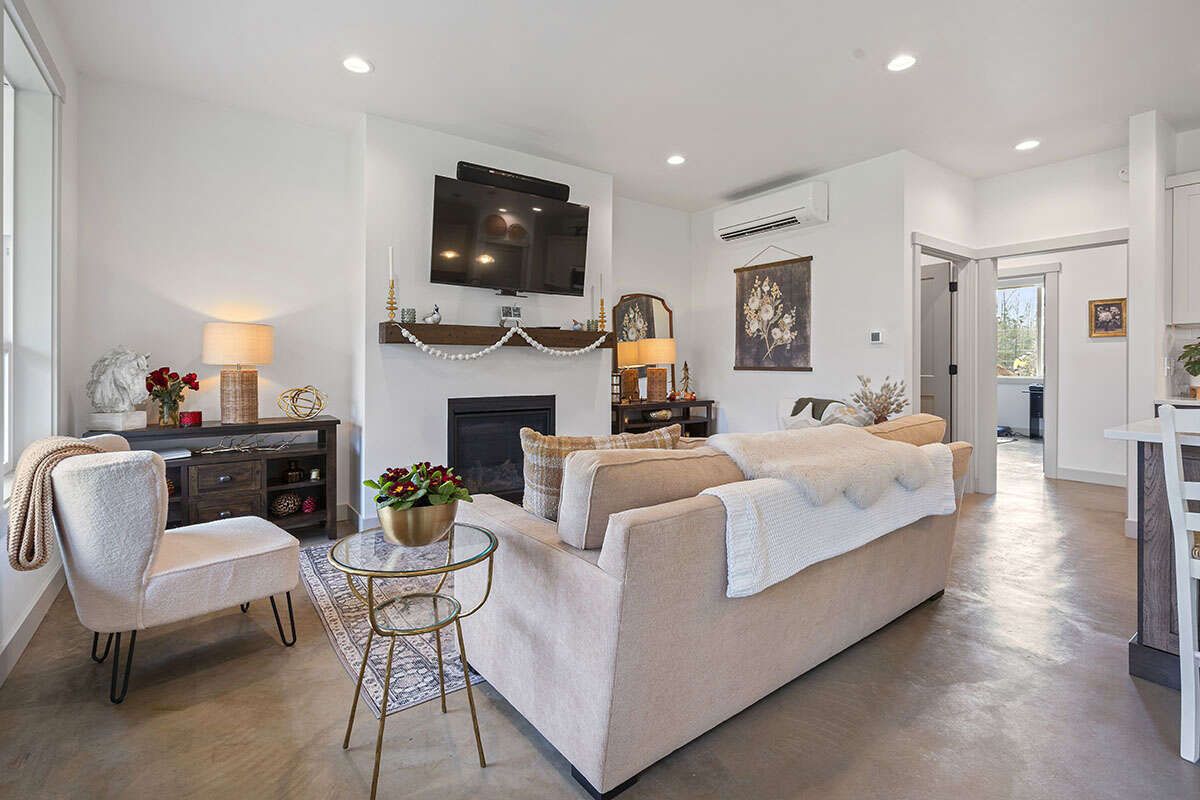
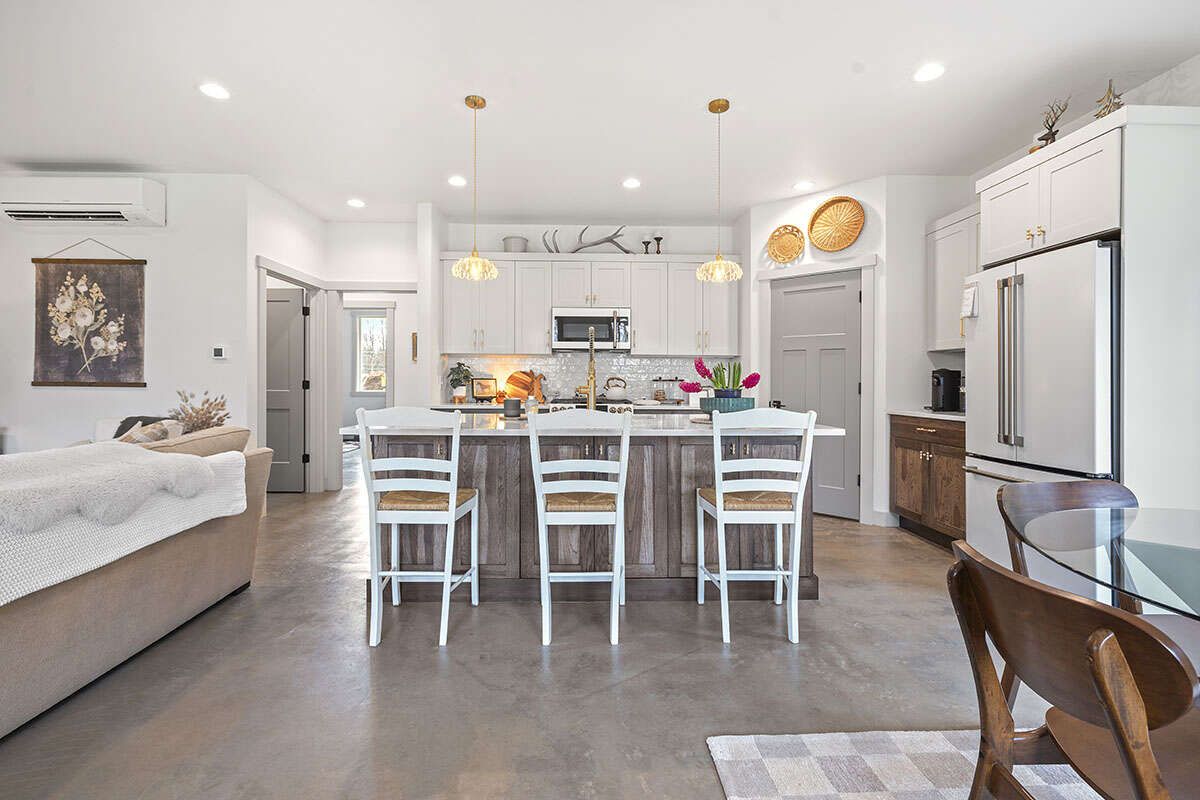
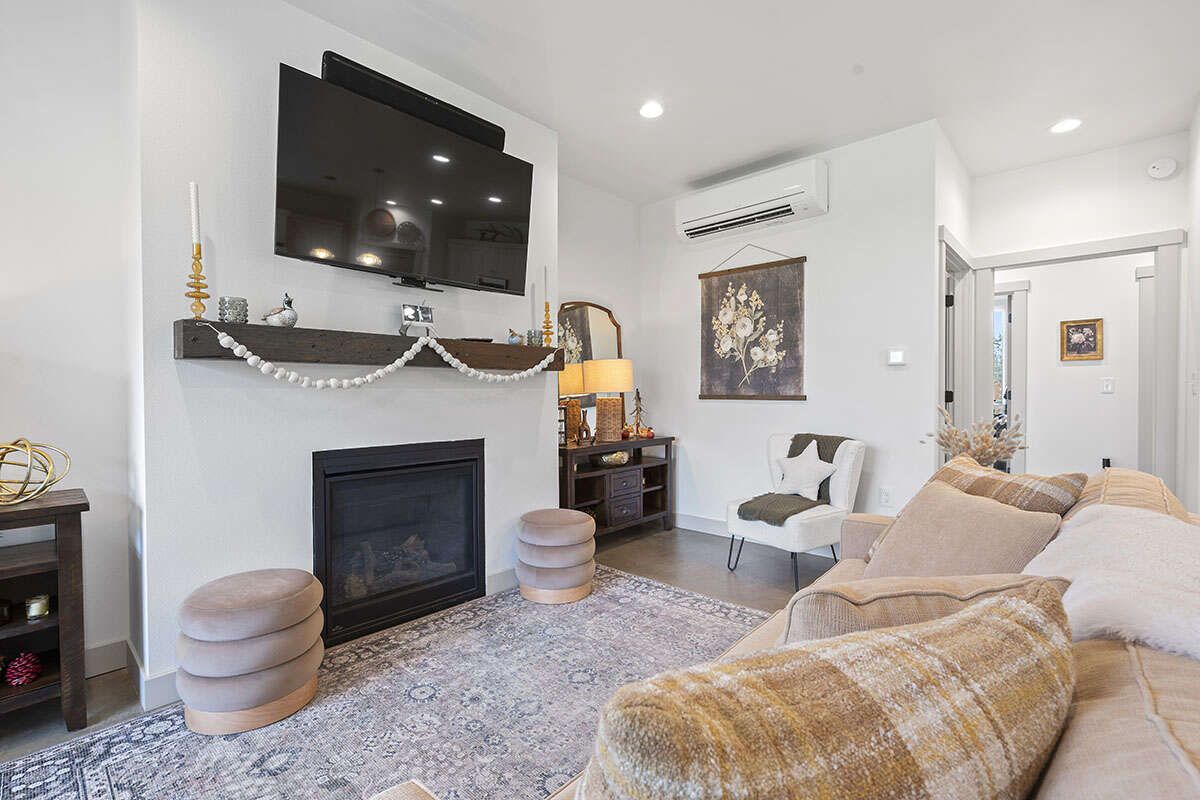
Kitchen Features
The kitchen features an island and is positioned for interaction with dining and living zones.
Counter and storage layouts are compact but well planned for functionality.
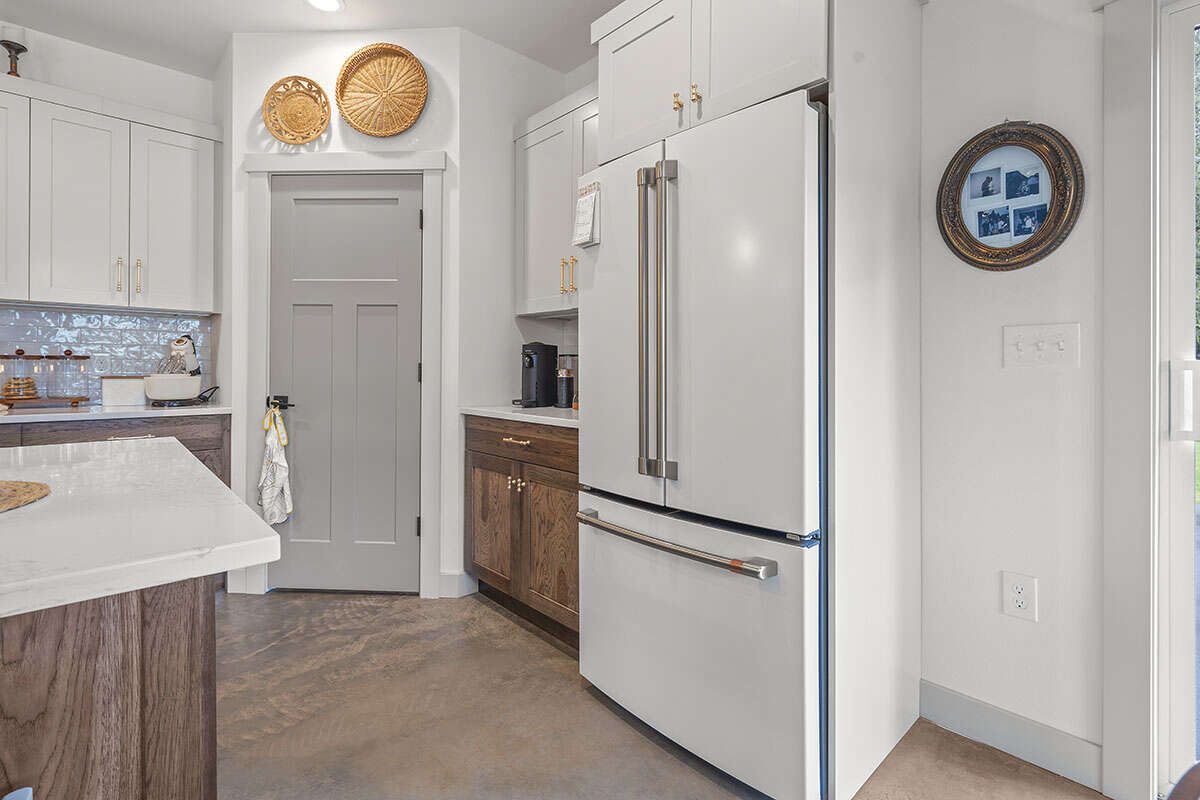
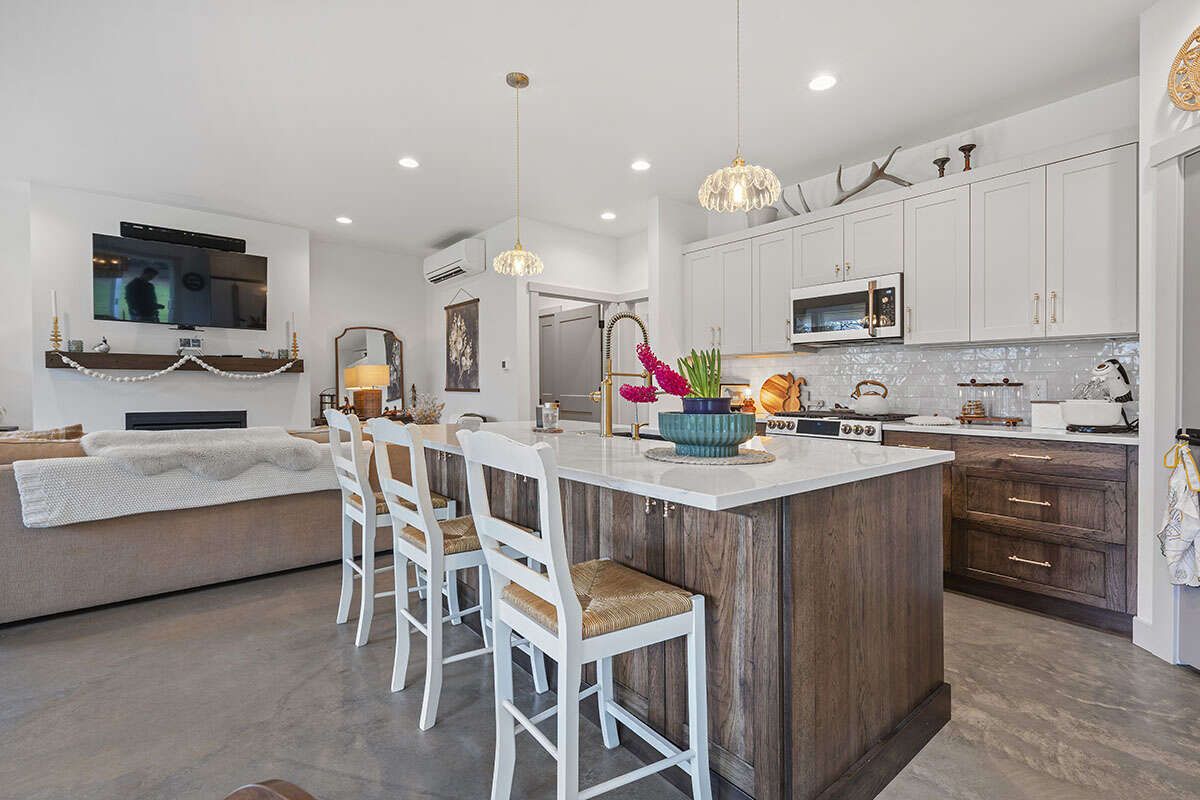
Outdoor Living (porch, deck, patio, etc.)
The **front porch (144 sq ft)** adds sheltered outdoor living space and enhances curb appeal.
Beyond that, the barn form and garage design could allow for back yard patios or side terraces depending on site layout.
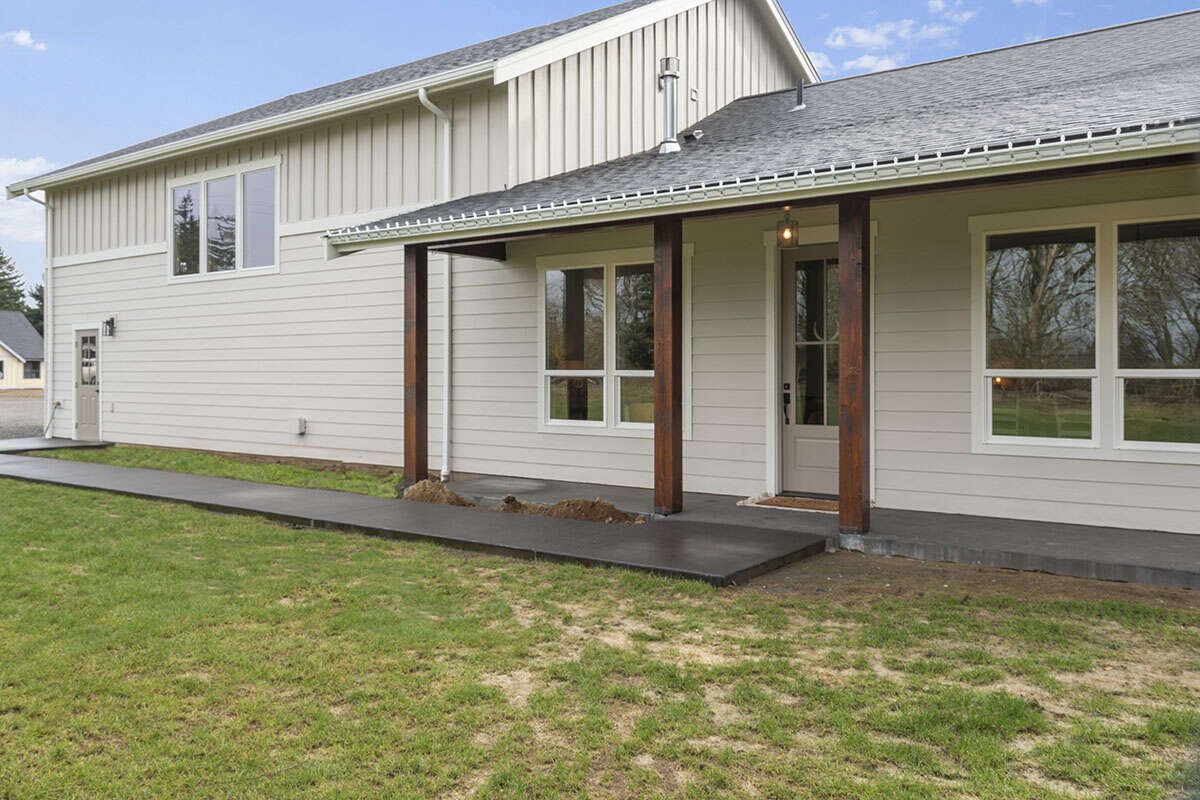
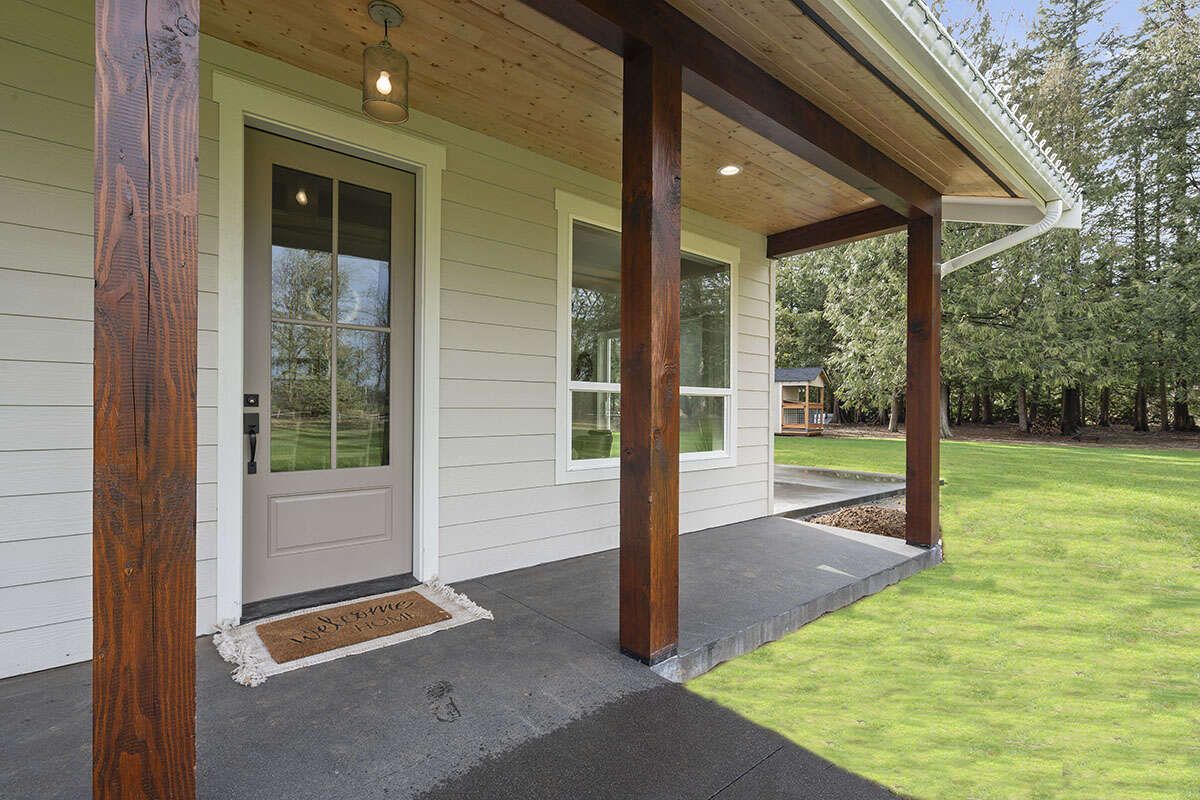
Garage & Storage
The plan includes a **large 2-car side-entry garage (1,380 sq ft)** under the barn roof.
This generous garage can double as workshop or storage space.
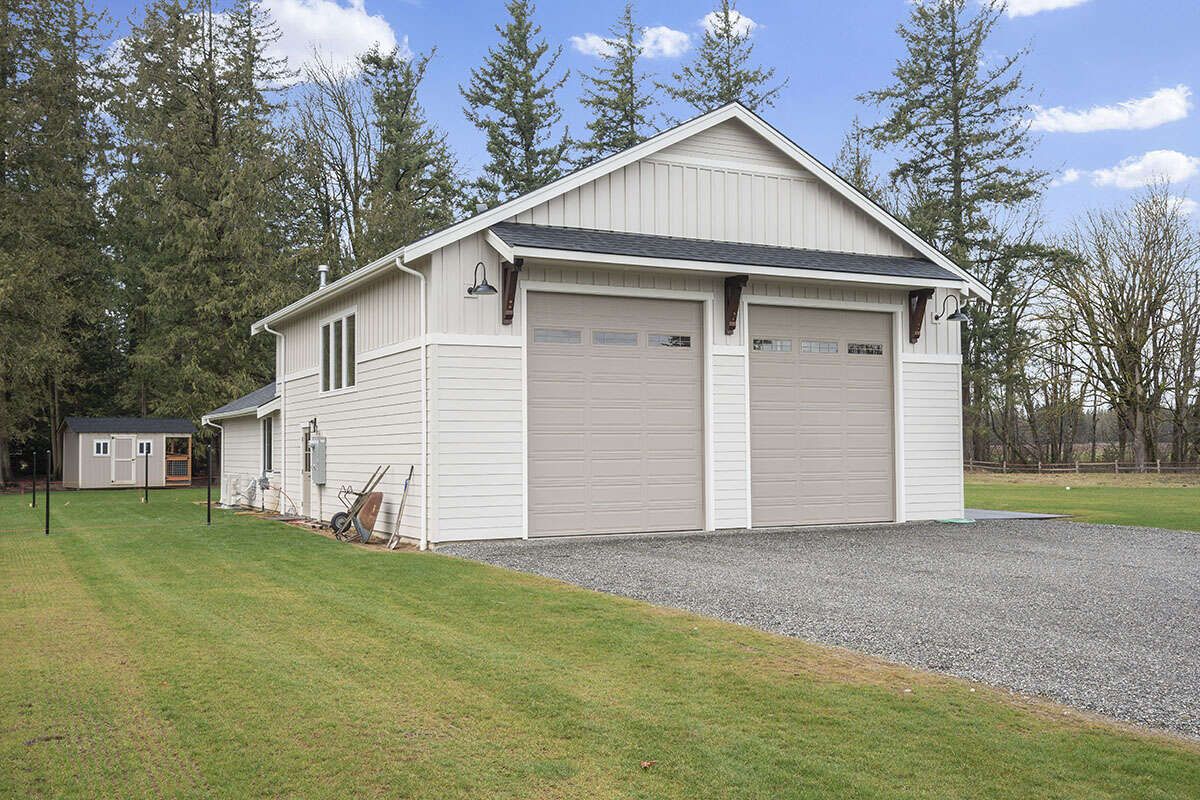
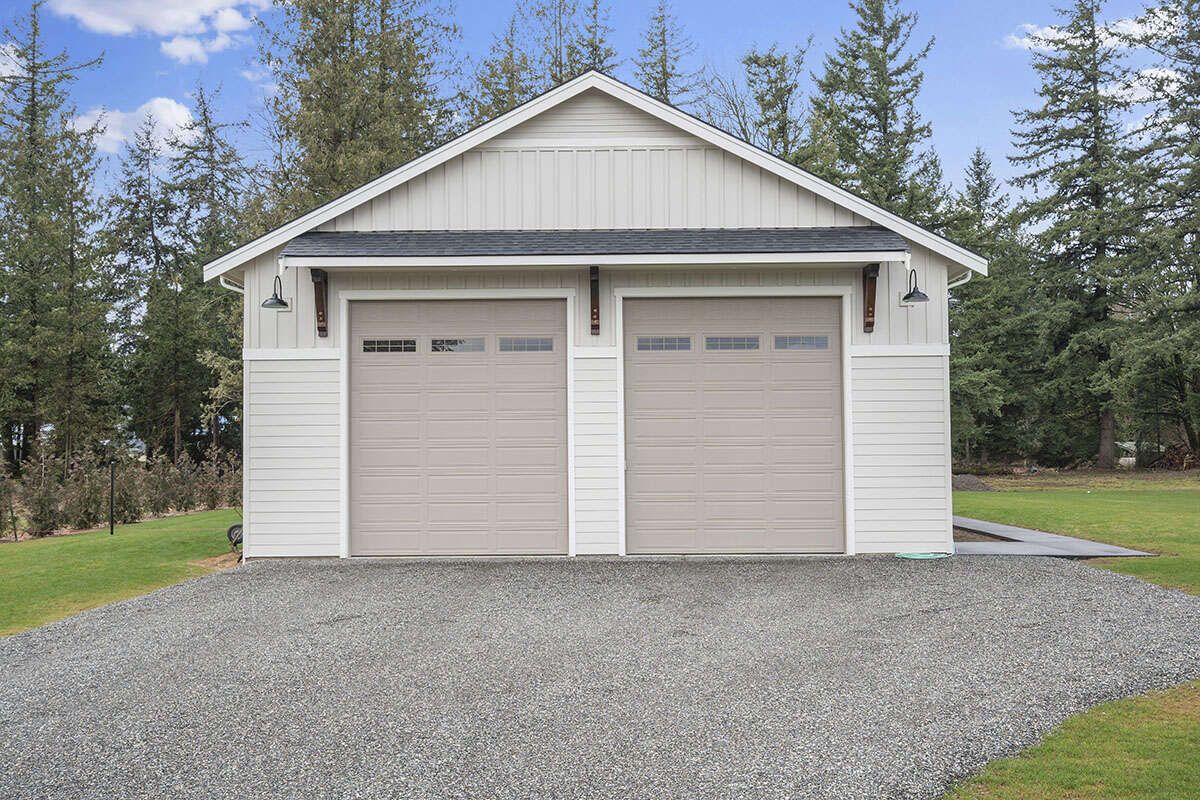
Bonus/Expansion Rooms
No formal bonus or attic room is shown in the standard plan.
Given the barn roof structure, there may be potential for loft or ceiling storage depending on structural design.
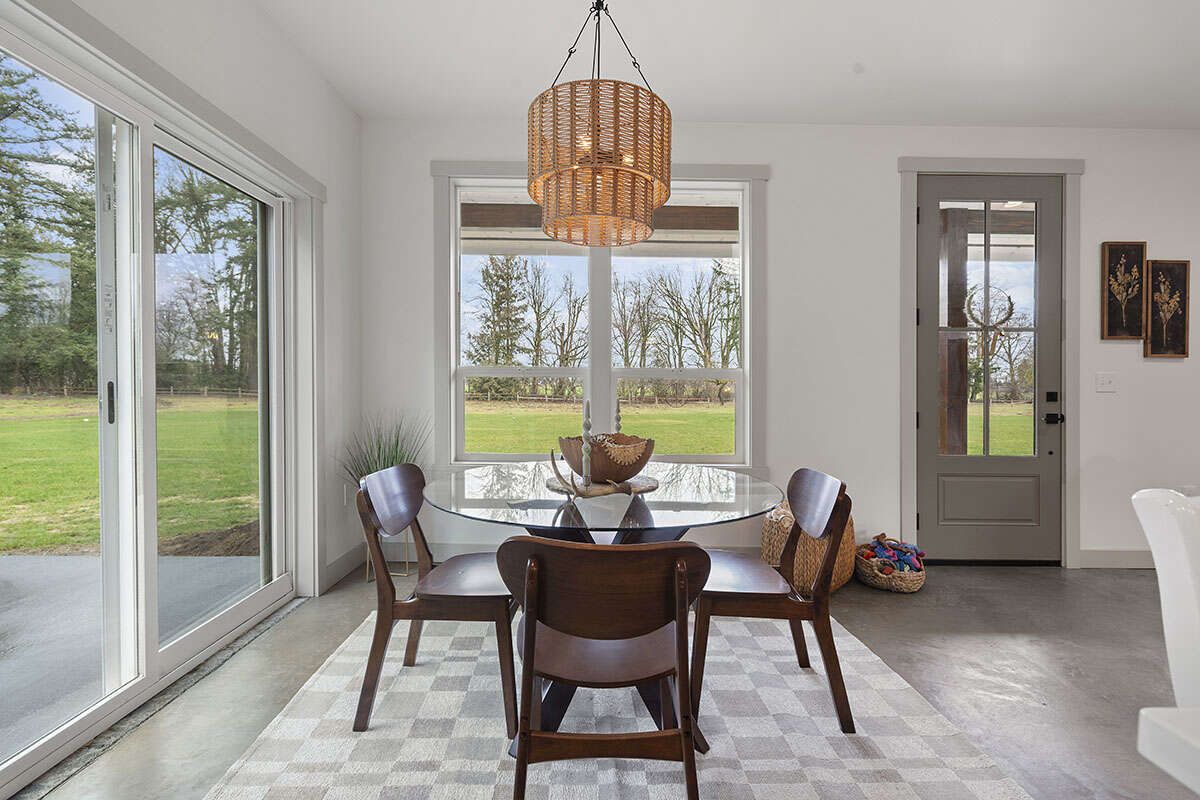
Estimated Building Cost
The estimated cost to build this home in the United States ranges between $280,000 – $430,000, depending on region, finishes, site conditions, and foundation choices.
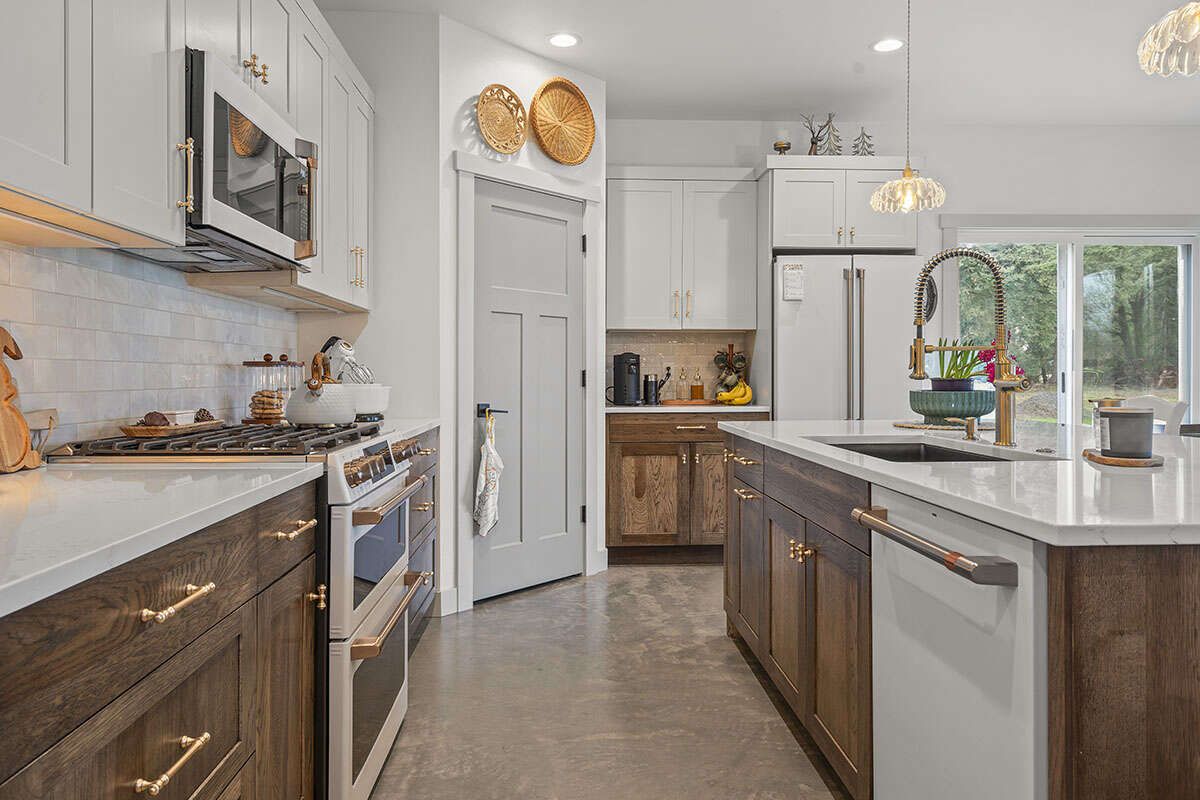
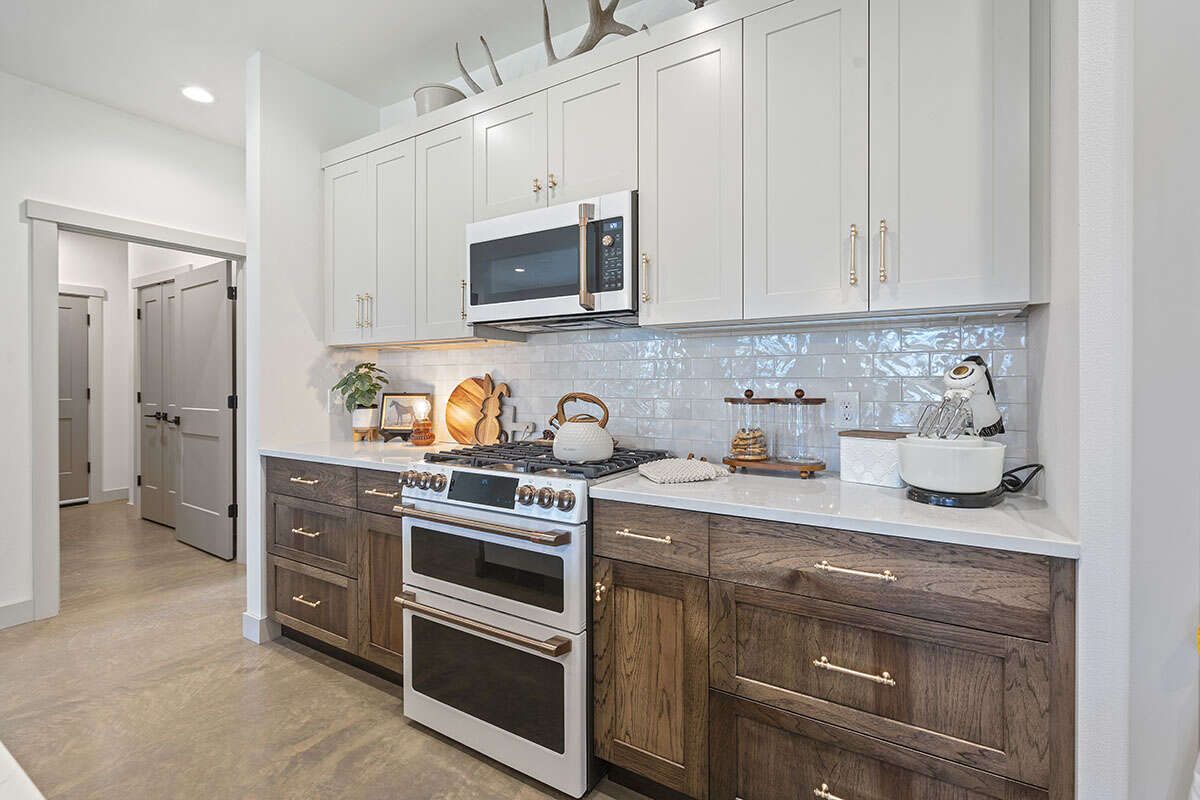
Plan 2464-00127 offers a beautifully blended barn aesthetic with practical living. With two bedrooms, one bath, open living space, and a massive garage under the same roofline, it is ideal for those who want style, utility, and charm. Whether used for everyday living or as a workshop-hybrid home, this design has character and flexibility.
