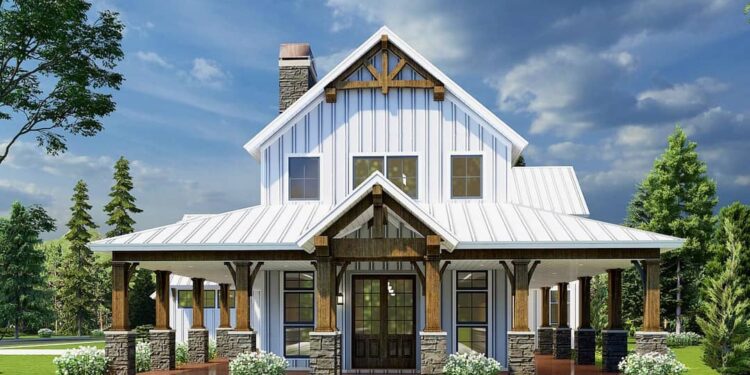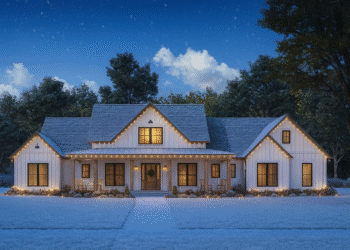Exterior Design
This impressive home offers **3,014 heated sq ft**, blending rustic character with generous spaces.
The exterior features a substantial **wraparound porch**, supported by stone and wood columns and capped with a metal roof, giving strong curb presence and outdoor appeal.
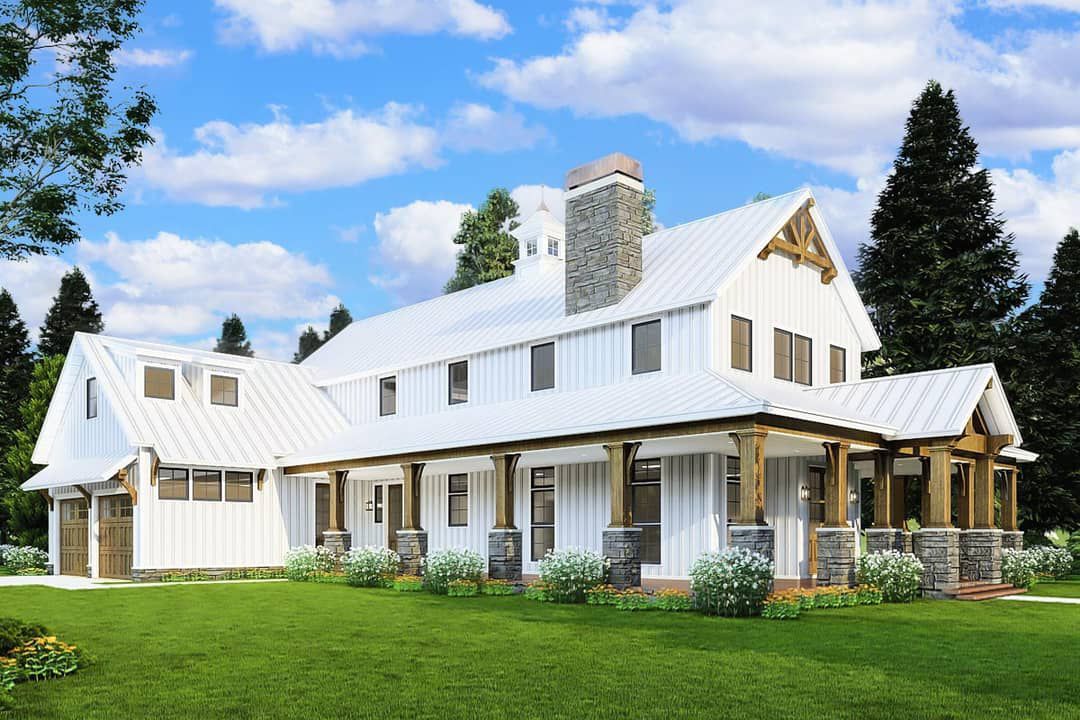
Width is **65 ft**, depth **82 ft**, and the maximum ridge height reaches **31 ft**.Exterior walls are standard **2×4 framing**, with an optional upgrade to 2×6. The roof pitches are bold: the primary roof is **10:12**, with secondary slopes of **5:12**, creating a dynamic roofline.
An attached **2-car garage (621 sq ft)** is built in under the same roof volume, entered from the side.
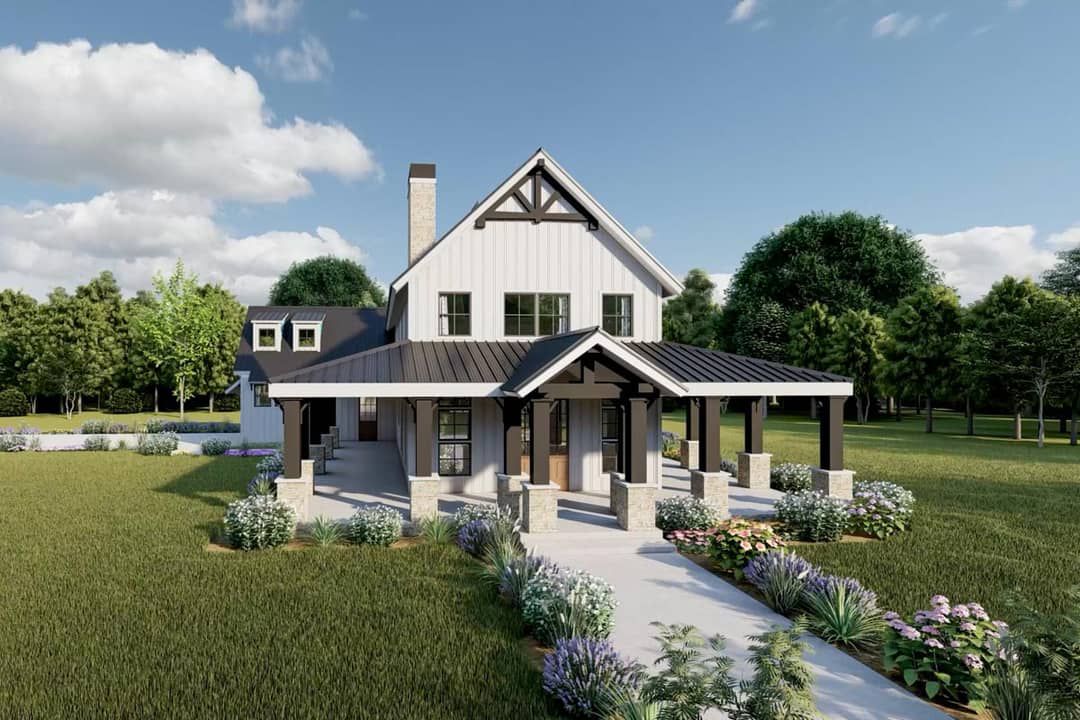
Interior Layout
The first floor provides **1,842 sq ft**; the second floor adds **1,172 sq ft**; there is also an optional bonus space of **381 sq ft**.
Ceiling heights are lofty: **10 ft** on the main floor, and **9 ft** on the second floor.
You enter through a pair of French doors into a vaulted open space combining kitchen, dining, and the great room—this is the gathering heart of the home.
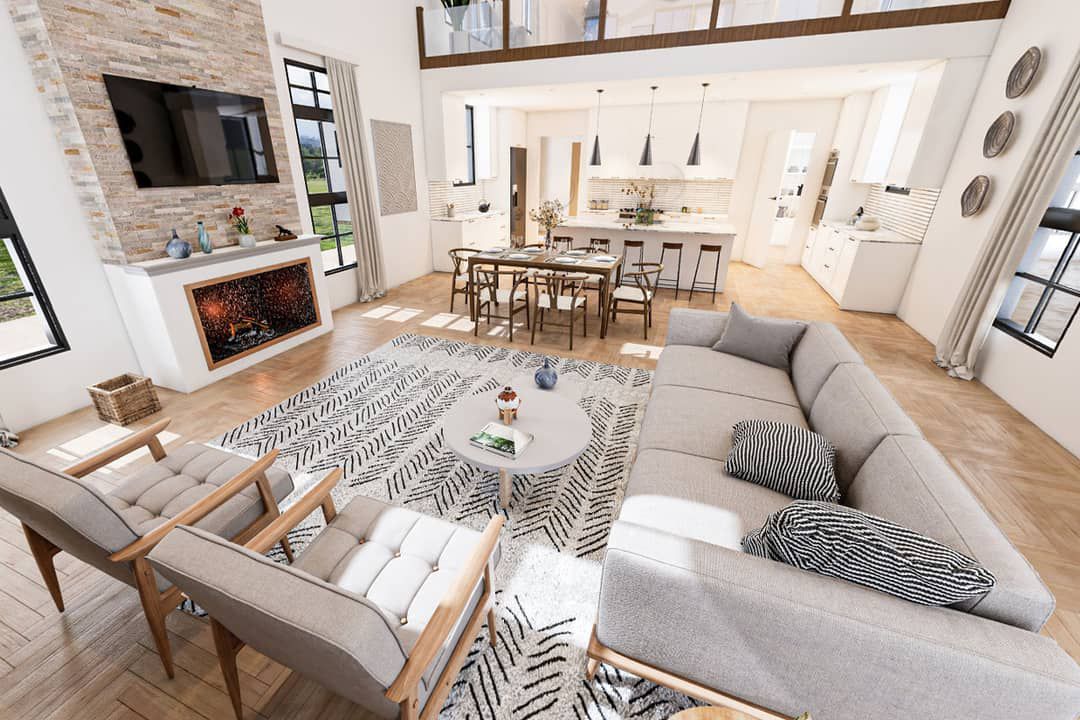
The **two-story great room** soars overhead and is visible from the upper loft/overlook, lending drama and vertical connection.
The master suite is located on the first floor at the rear, with private access to the wraparound porch and strong natural light.
Bedrooms 2 and 3 are upstairs and share a full bathroom.
The optional bonus room over the garage gives flexibility for future expansion (office, guest, media, etc.).
Floor Plan:
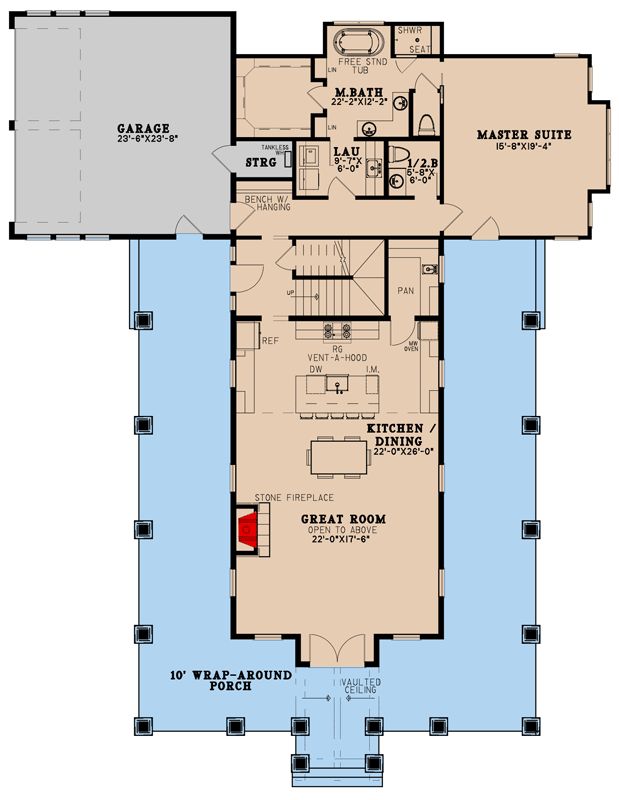
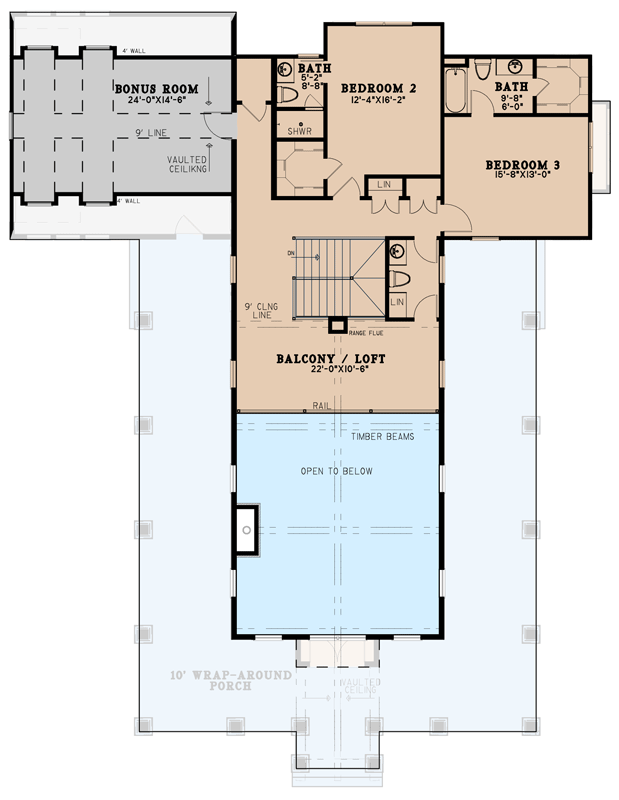
Bedrooms & Bathrooms
This plan includes **3 bedrooms** (master on main, two upstairs).
There are **3 full bathrooms + 2 half bathrooms**.
The master bath features dual vanities, a free-standing tub, a walk-in shower, and a private toilet room.
Upstairs, the shared bathroom serves the two secondary bedrooms.
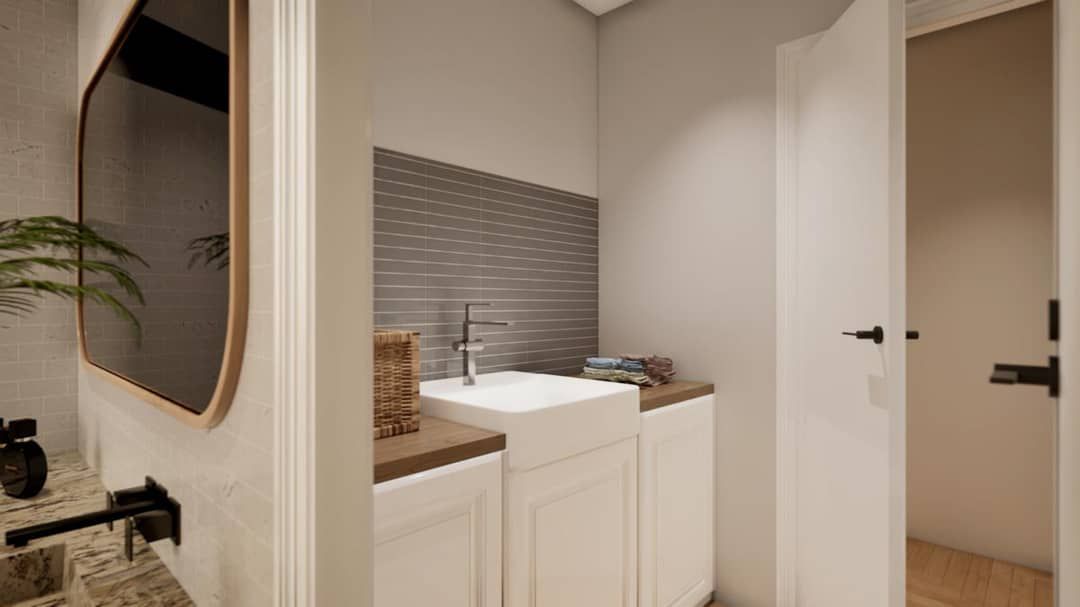
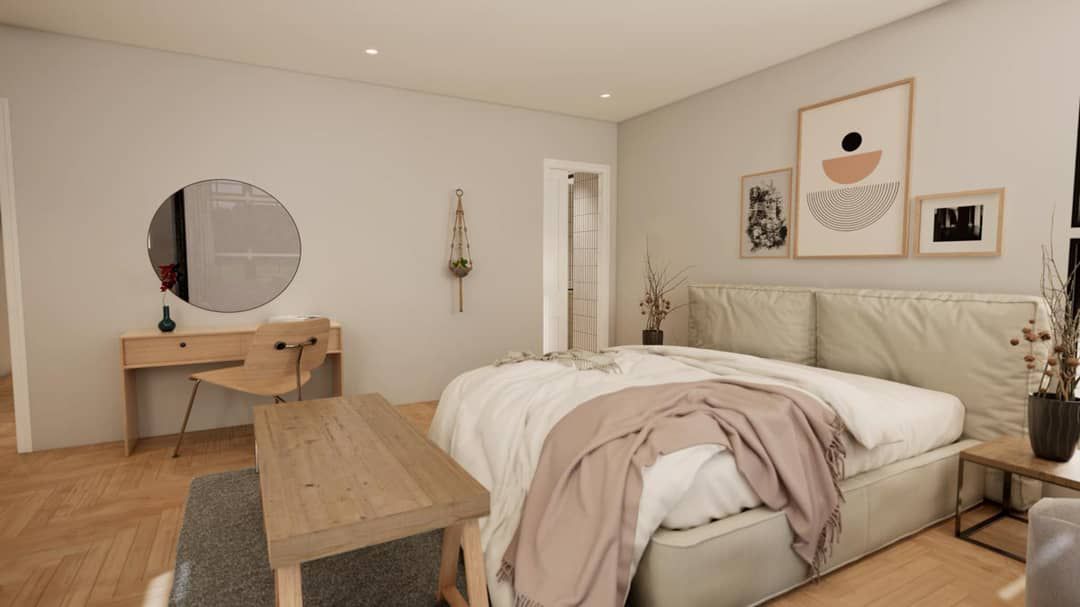
Living & Dining Spaces
The vaulted open space for kitchen, dining, and great room ensures continuity and gathering ease.
Because of the two-story height, the upper loft overlook connects the floors visually and socially.
The fireplace in the great room (stone) becomes a focal point and adds warmth.
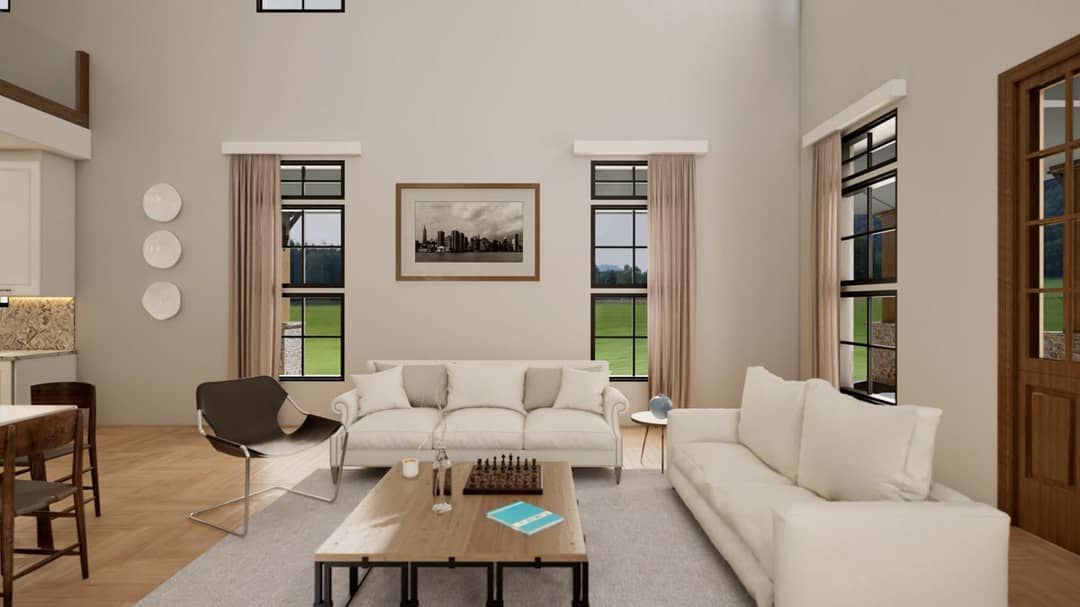
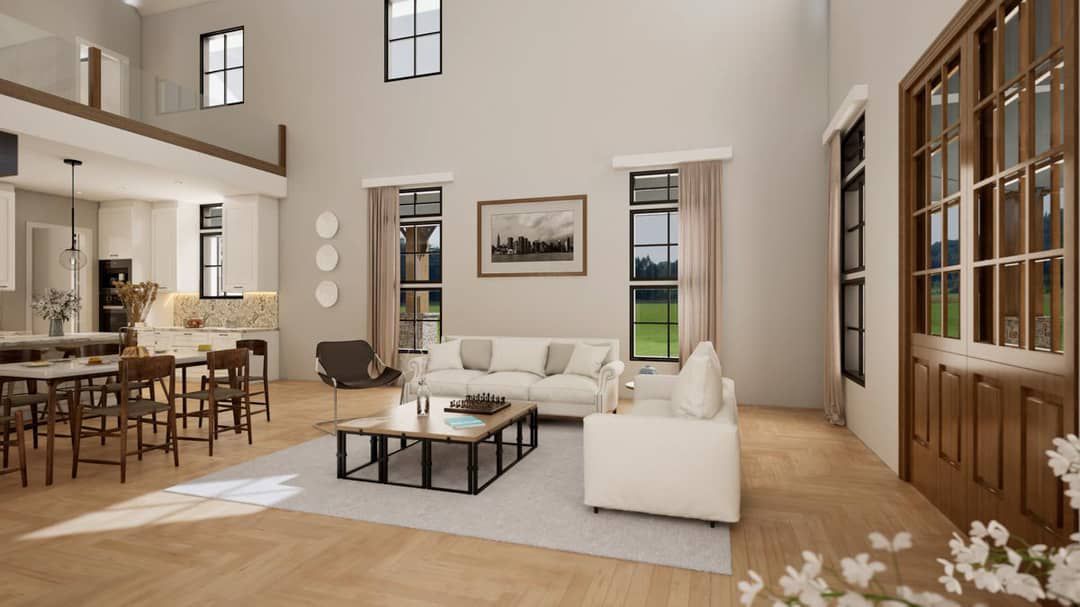
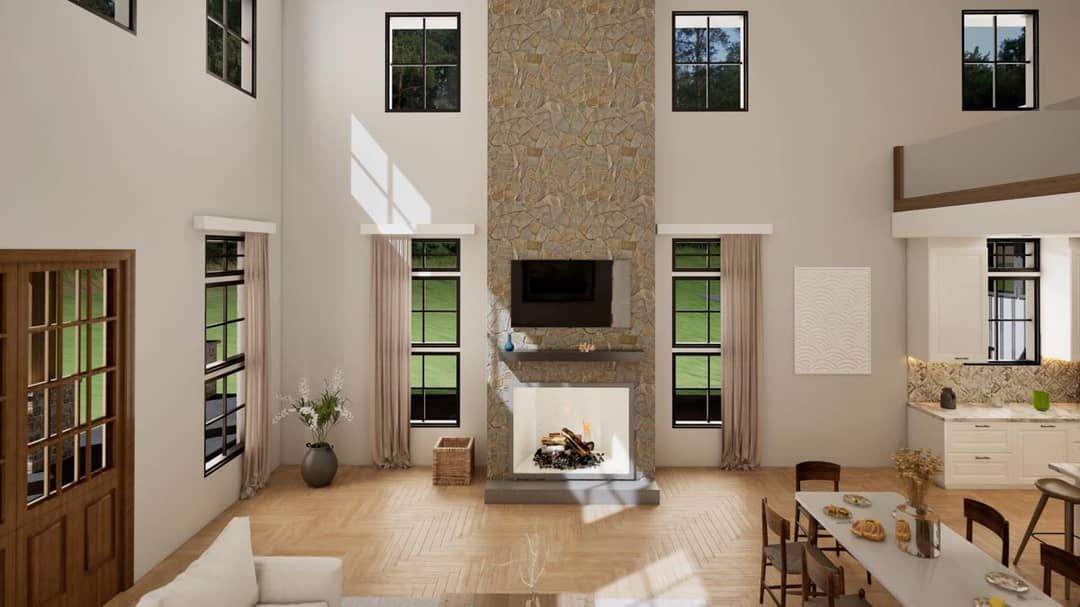
Kitchen Features
The kitchen is part of the open zone, with walk-through dining on one side and direct sightlines into the great room.
The master suite includes direct access to the laundry room, which is cleverly placed adjacent to bathroom and utility zones.
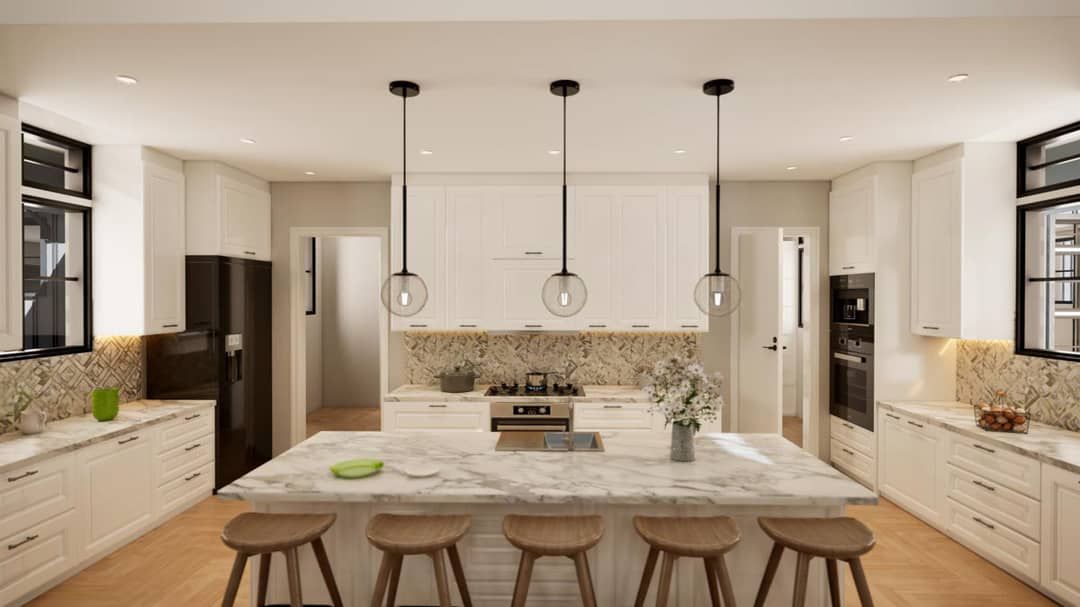
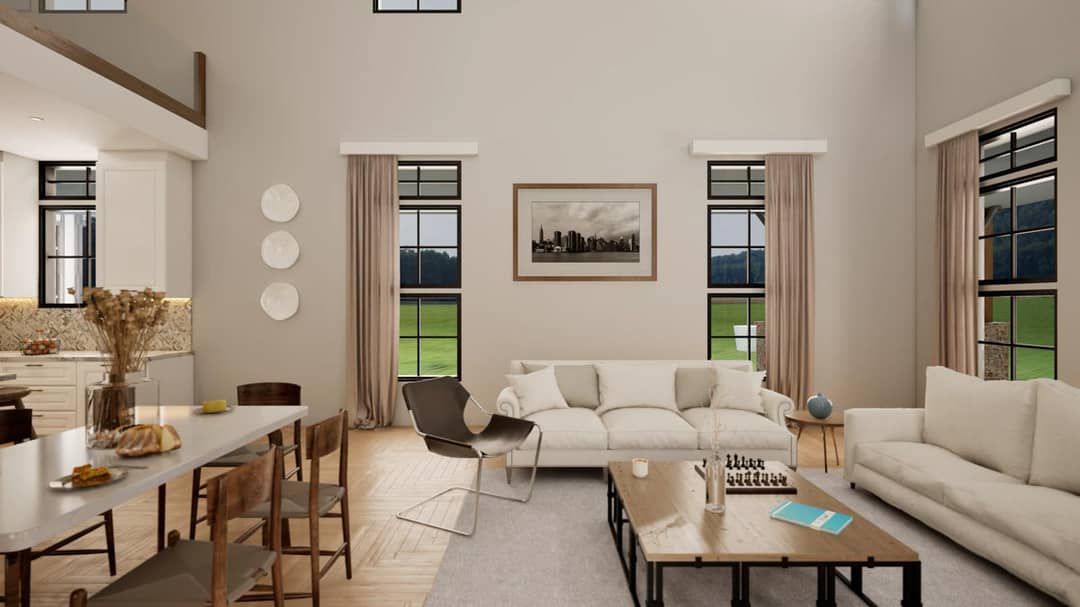
Outdoor Living (porch, deck, patio, etc.)
The **wraparound porch** is one of the most compelling features, extending outdoor living around multiple facades.
The porch blends sheltered sitting, transitions, and views from many angles.
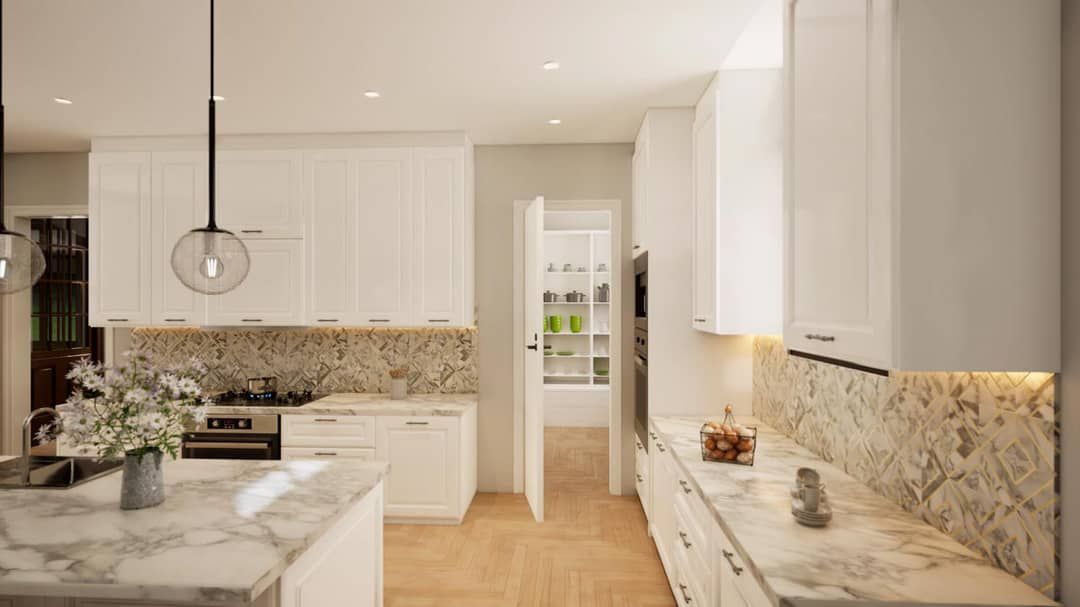
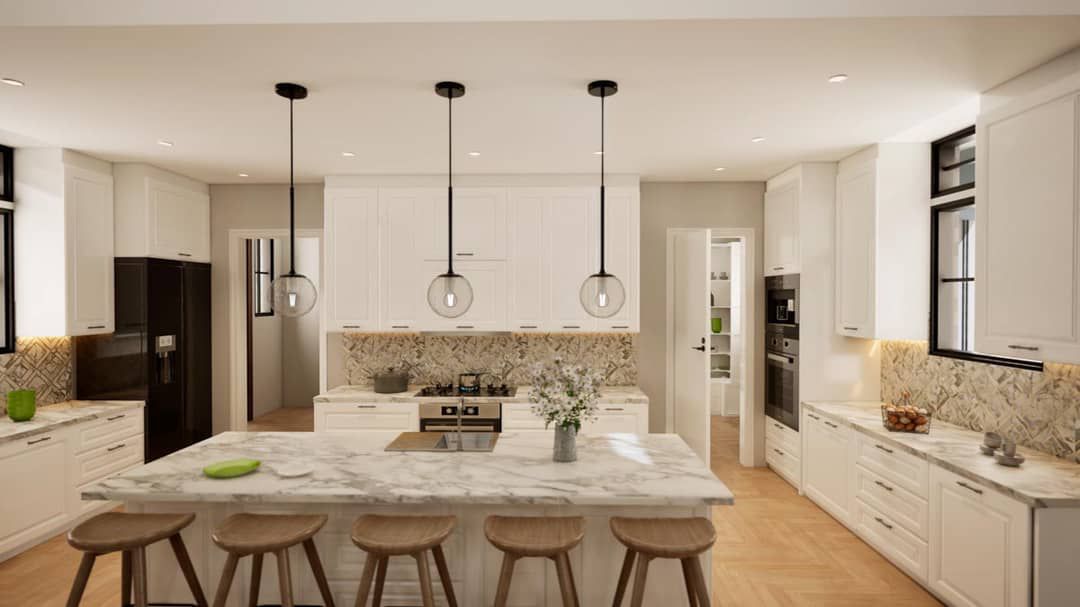
Garage & Storage
The attached **2-car garage (621 sq ft)** provides ample vehicle and utility storage.
Inside, storage is supplemented by closets, built-ins, and the optional bonus room above the garage.
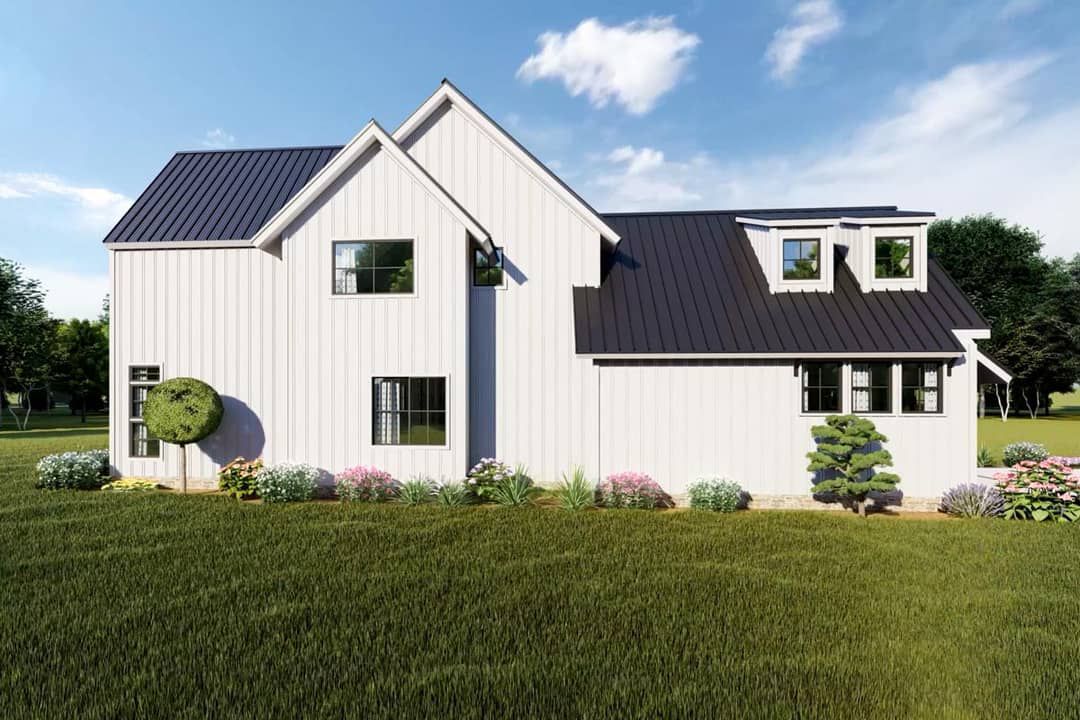
Bonus/Expansion Rooms
The optional **381 sq ft bonus room** above the garage allows for future growth—guest suite, office, hobby, etc.
The loft / balcony overlooks the great room and can be used as a reading nook, sitting area, or small lounge.
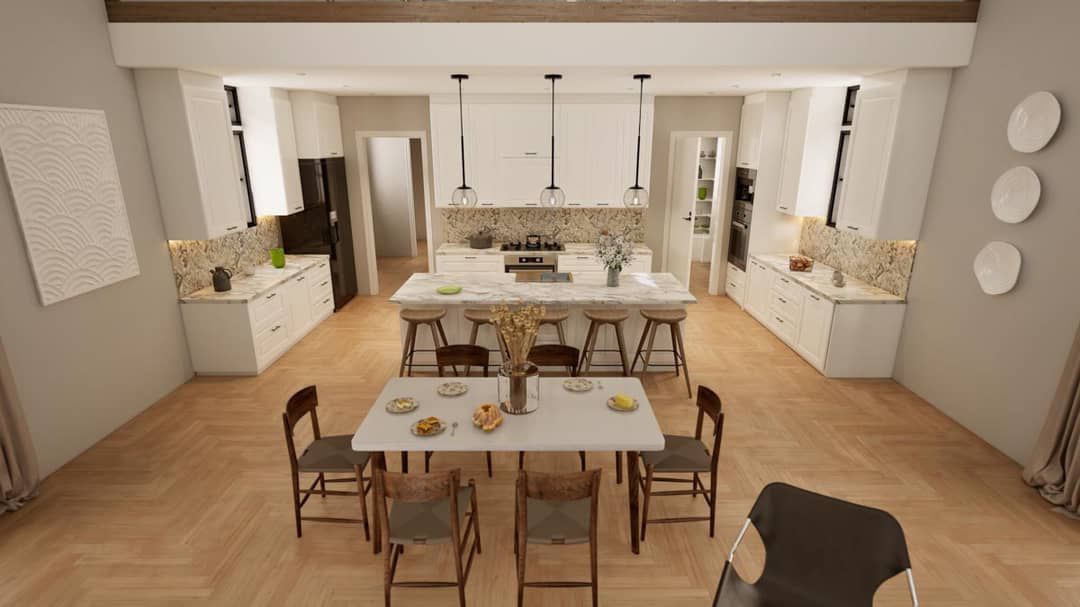
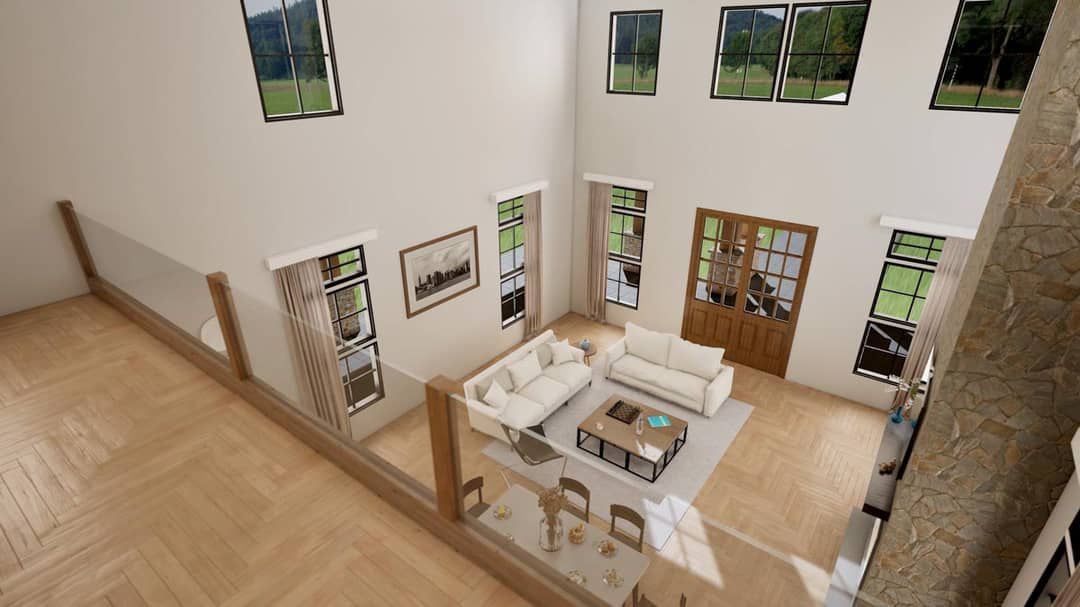
Estimated Building Cost
The estimated cost to build this home in the United States ranges between $900,000 – $1,300,000, depending on region, finish levels, site conditions, foundation type, and material choices.
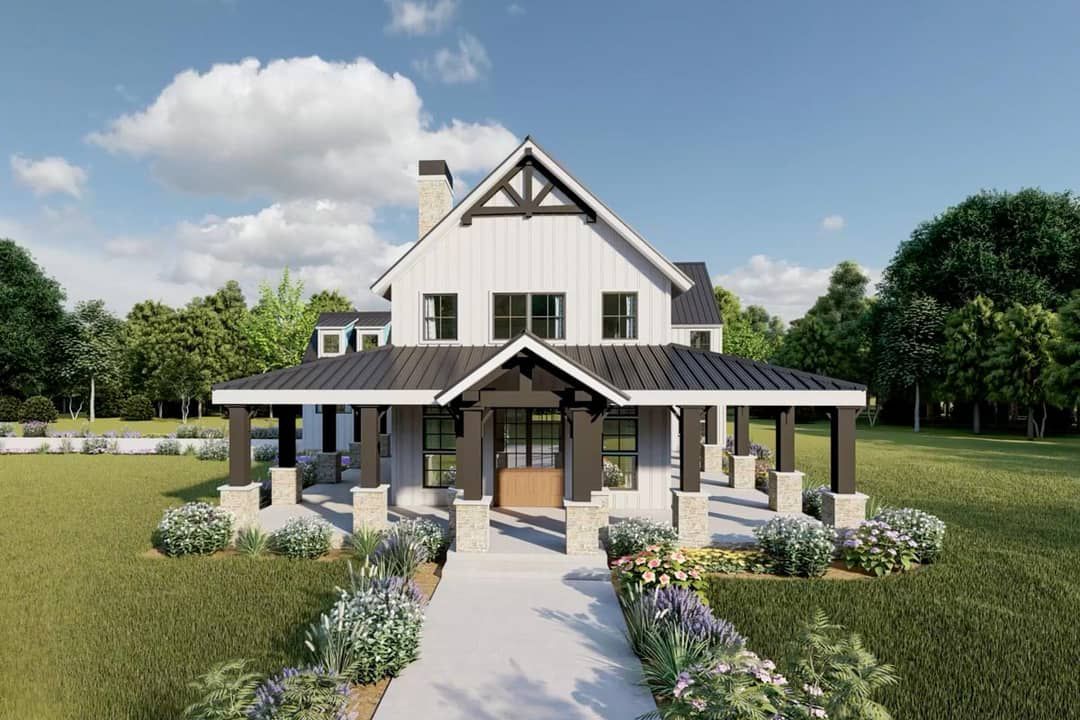
Plan 70718MK masterfully fuses rustic aesthetics with expansive volumes and modern amenities. The wraparound porch gives gorgeous outdoor access, the soaring great room draws the eye upward, and the split levels with optional bonus space deliver both comfort and flexibility. It’s a home designed to impress and to live in joyfully.
