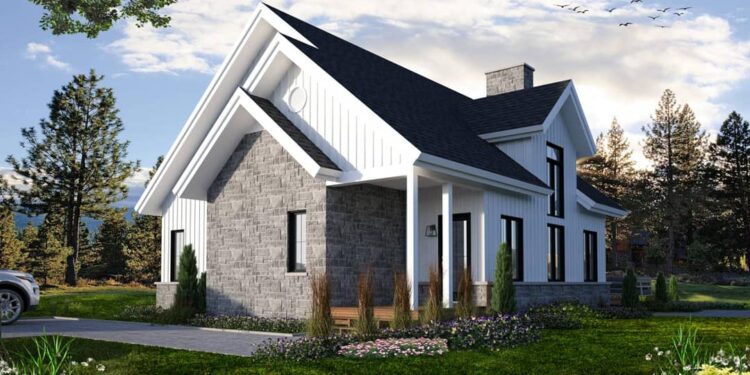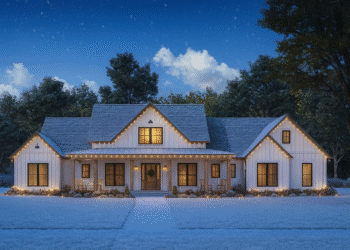Exterior Design
This plan features a striking **mountain-home aesthetic** with board-and-batten siding, stone accent, and a wealth of windows for mountain views.
The home’s footprint is **36 ft wide × 41 ft deep**, with maximum ridge height of **27 ft 1 in**.
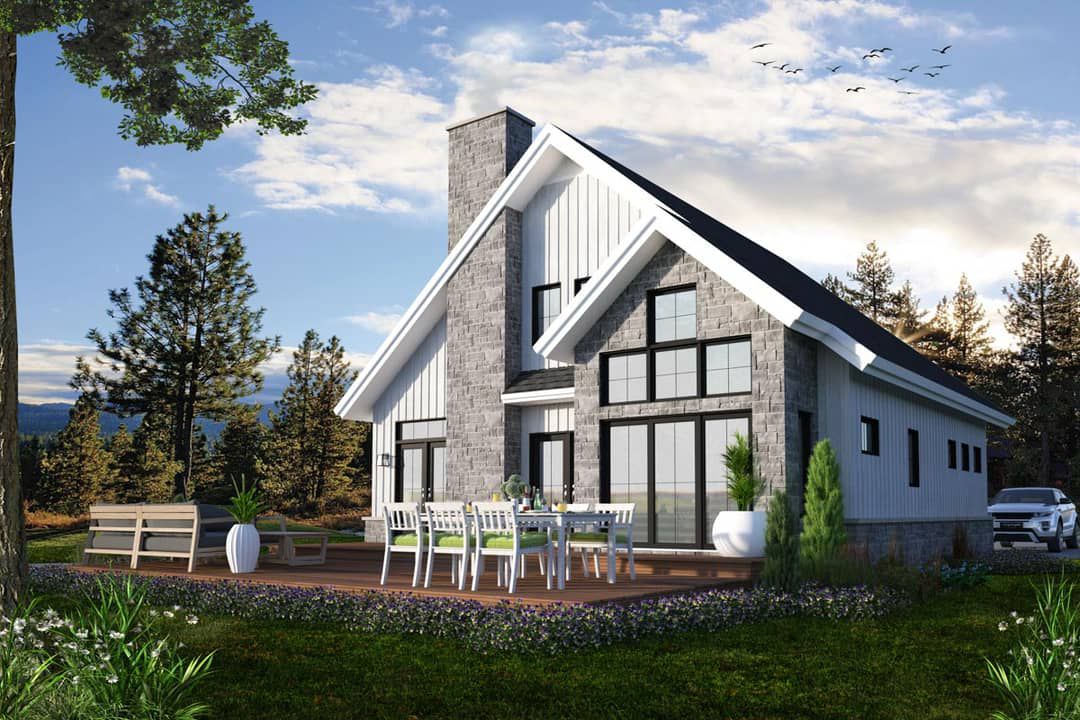
The roof is steep and dramatic: primary pitch is **10:12**, creating a strong profile against a mountain backdrop.
A covered front porch greets visitors, while the rear opens out via dual doors flanking the fireplace to a back deck.
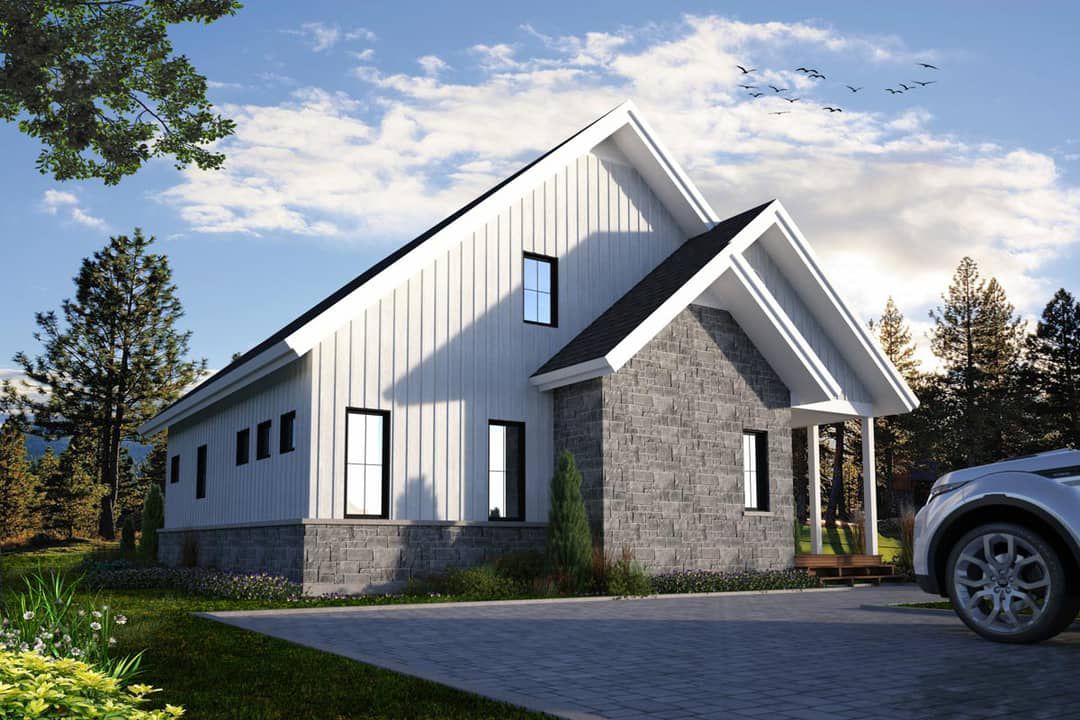
Interior Layout
The total heated area is **1,876 sq ft**.
Layout is two levels: **1,260 sq ft** on the main floor and **616 sq ft** upstairs.
The main floor features an open plan with **vaulted or cathedral ceiling** through the living / dining / kitchen core.
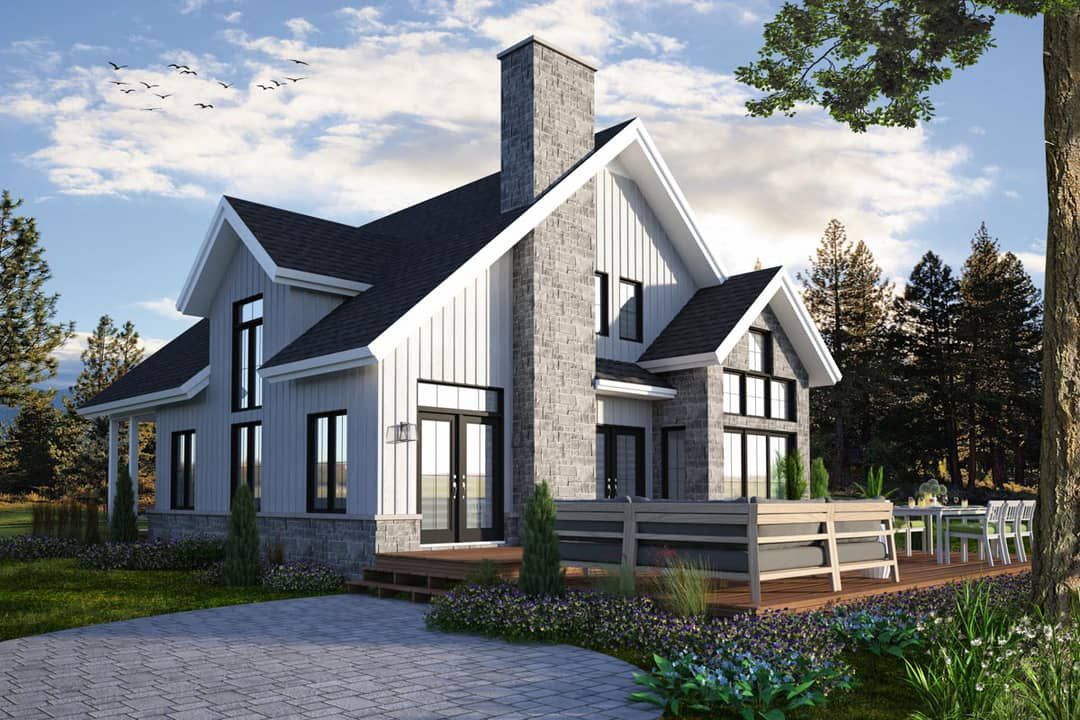
The great room is dramatic in height and volume, with windows and doors offering strong indoor-outdoor connection.
A mudroom off the porch entry leads into the functional zones and houses storage and transitions.
Upstairs, an overlook or loft space looks down into the vaulted great room below.
Floor Plan:
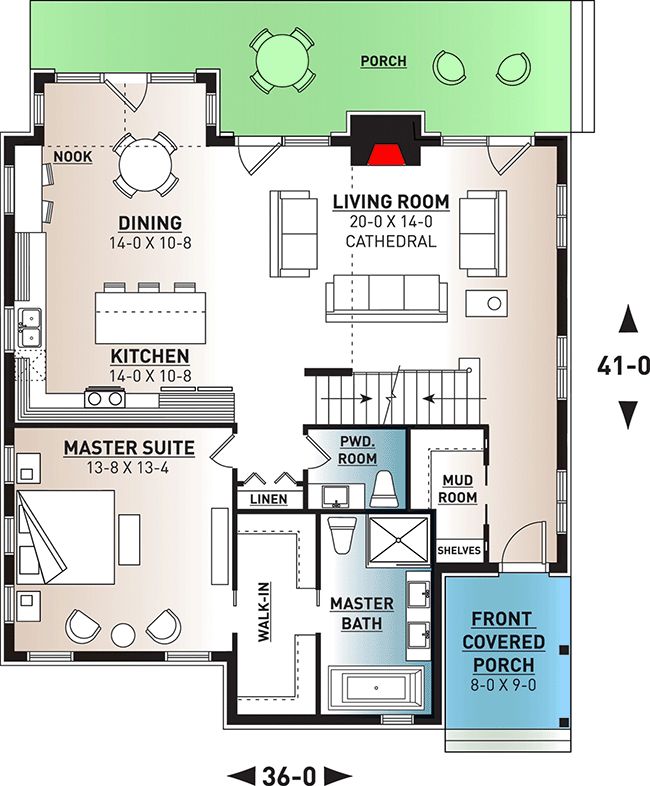
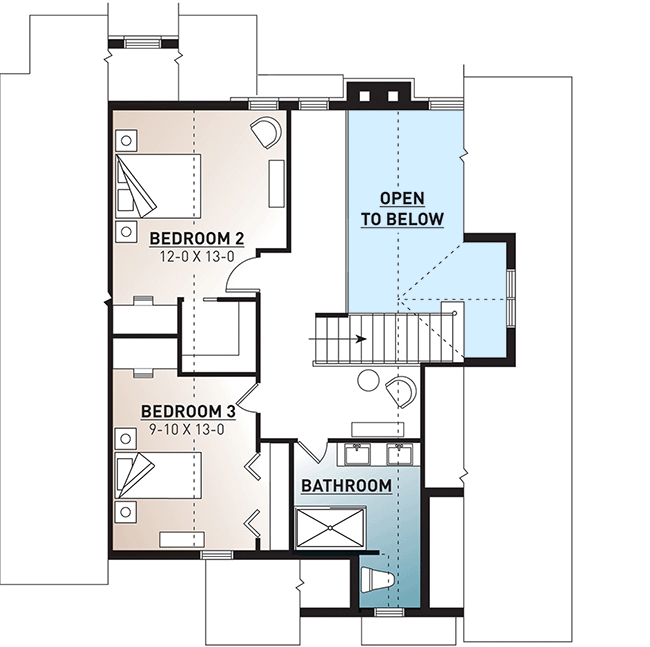
Bedrooms & Bathrooms
There are **3 bedrooms** in this design.
The plan offers **2 full bathrooms + 1 half bathroom**.
The master suite is located on the main floor, with pocket doors opening to its walk-in closet and private bath.
The two additional bedrooms are upstairs, sharing a full bath.
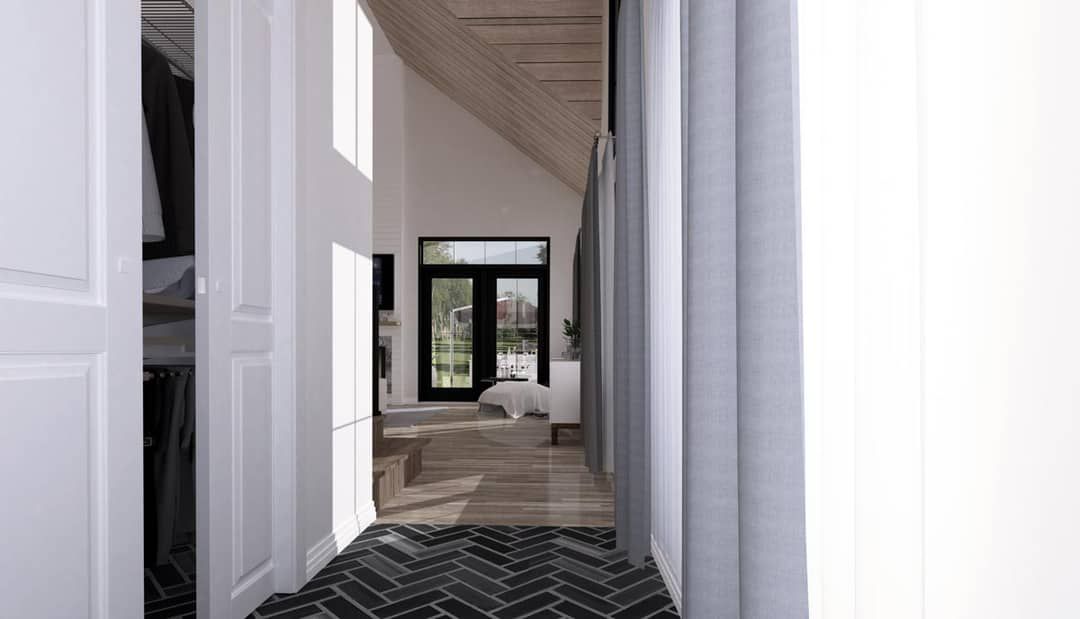
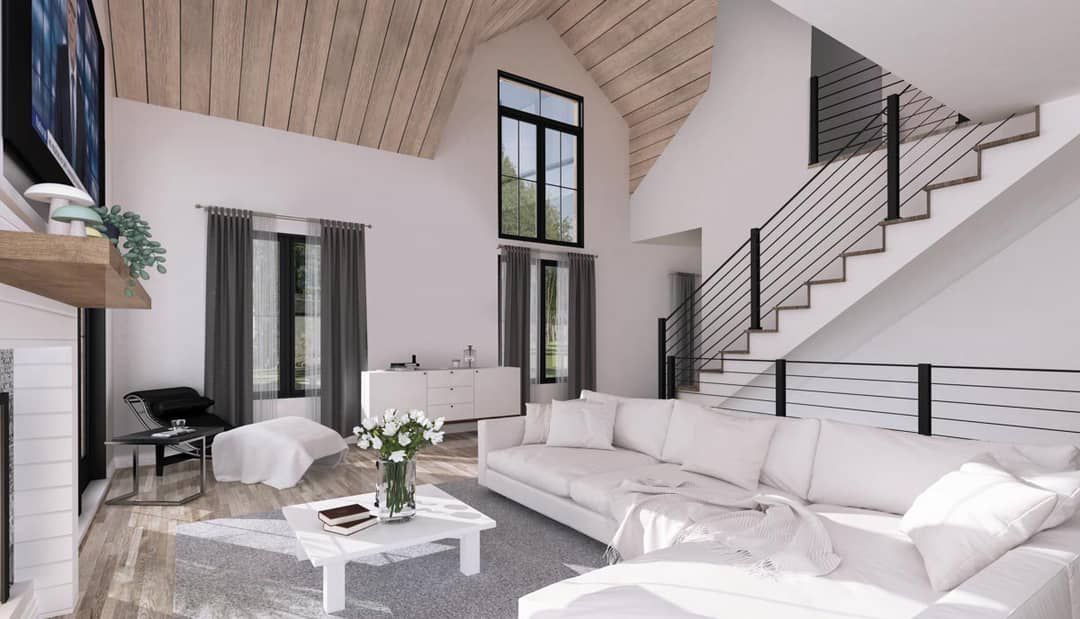
Living & Dining Spaces
The great room, dining, and kitchen zones are open to one another, unified by cathedral ceilings and abundant glazing.
The dual doors flanking the fireplace open to the back deck, emphasizing indoor-outdoor flow.
The upstairs overlook links second-floor rooms visually to the heart of the home below.
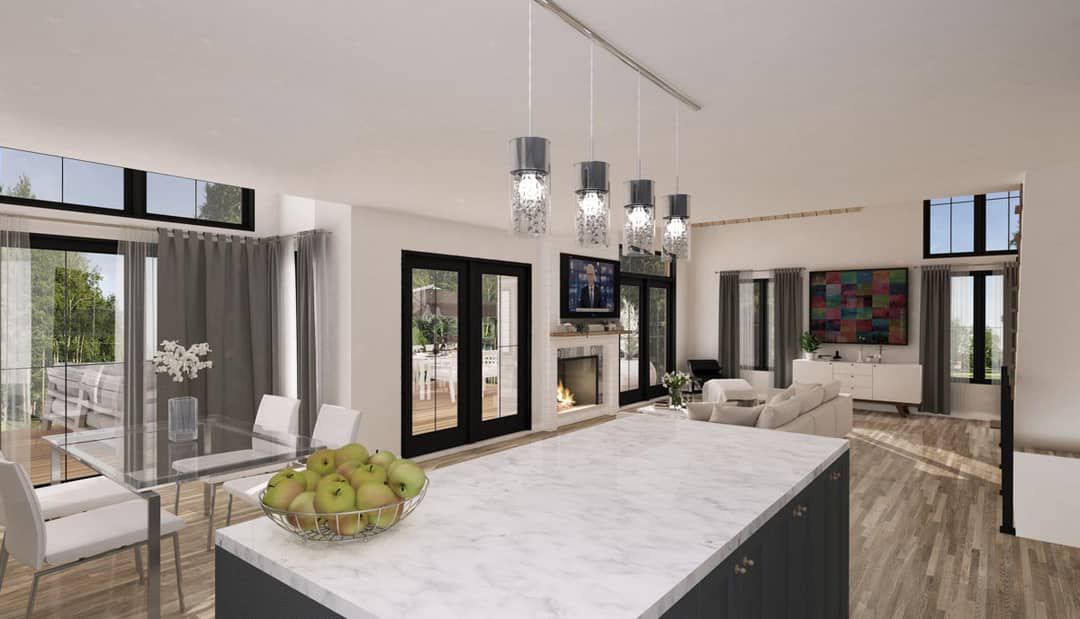
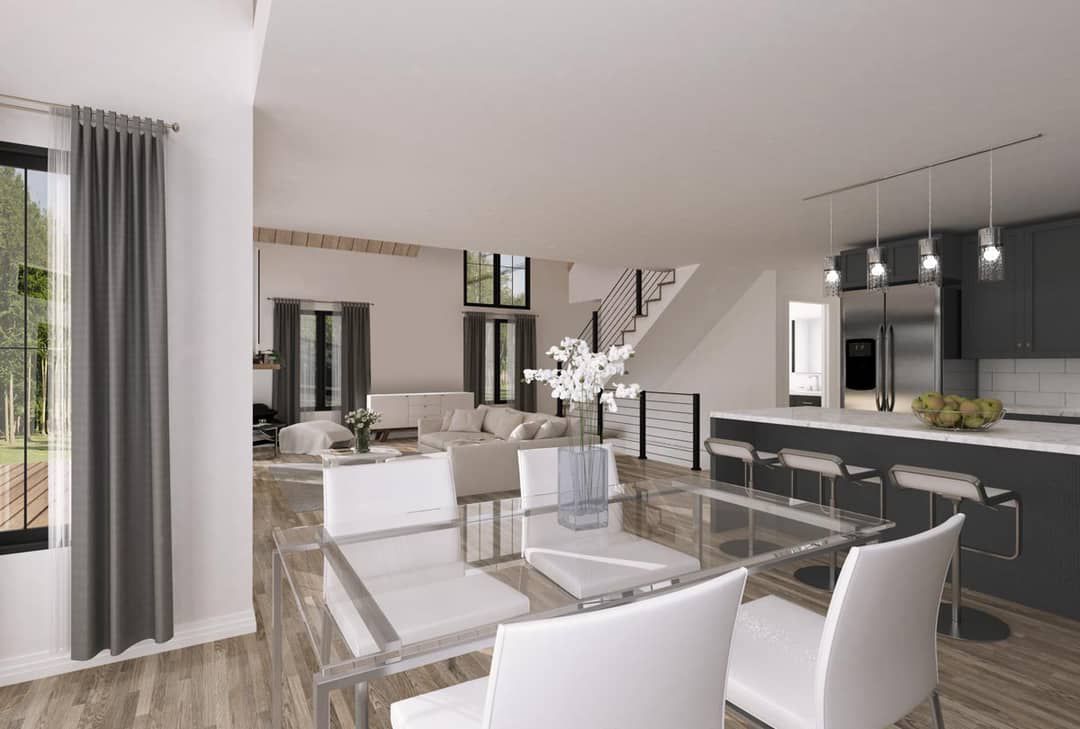
Kitchen Feature
Outdoor Living (porch, deck, patio, etc.)
The **covered front porch** anchors the entry and gives shelter and curb appeal.
At the back, dual doors open from the great room, flanking the fireplace, to a **rear deck**, blurring indoor and outdoor living.
The large windows and full height walls help bring mountain views into every gathering space.
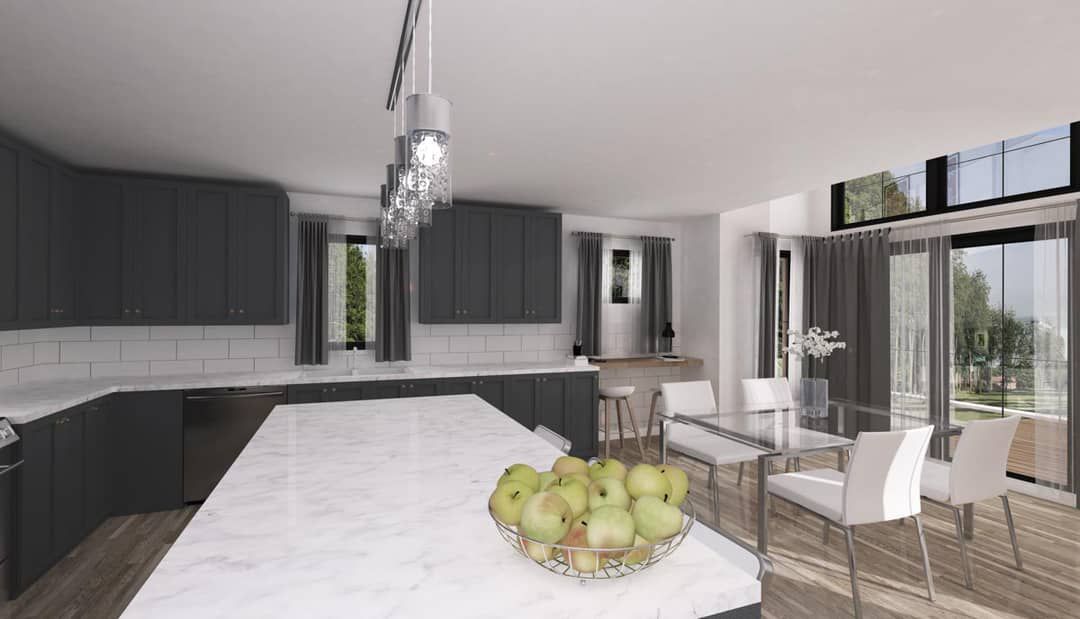
Garage & Storage
This published version does not include a garage as part of the basic plan.
Storage is handled via the mudroom, closets in bedrooms, and built-ins as needed.
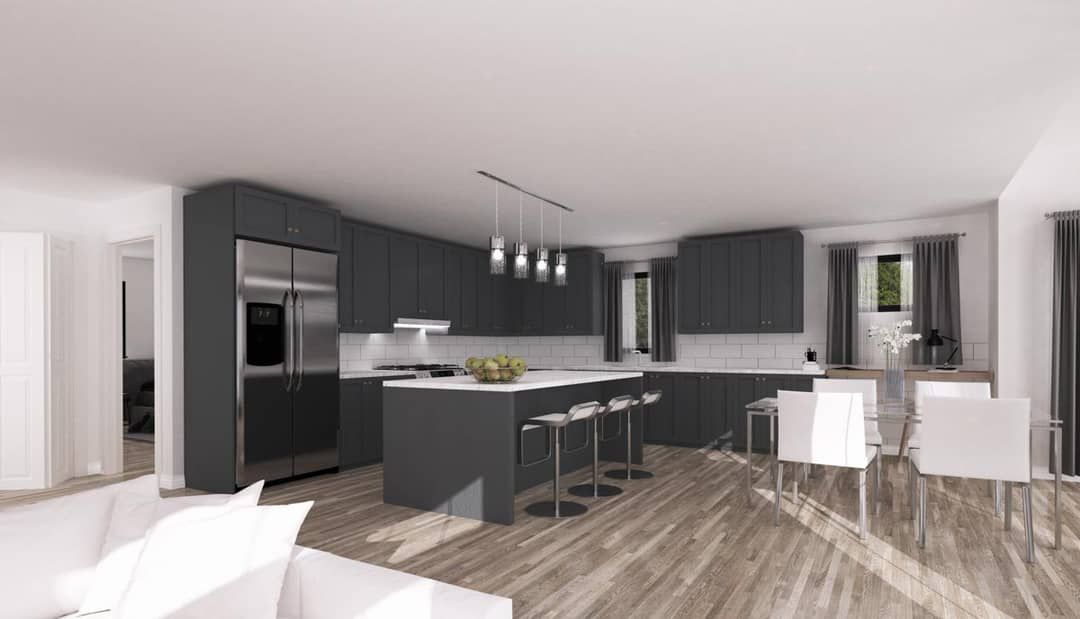
Bonus/Expansion Rooms
No separate bonus room is included beyond the loft / overlook design upstairs.
The loft / open space could be adapted to a reading lounge, study, or secondary sitting area.
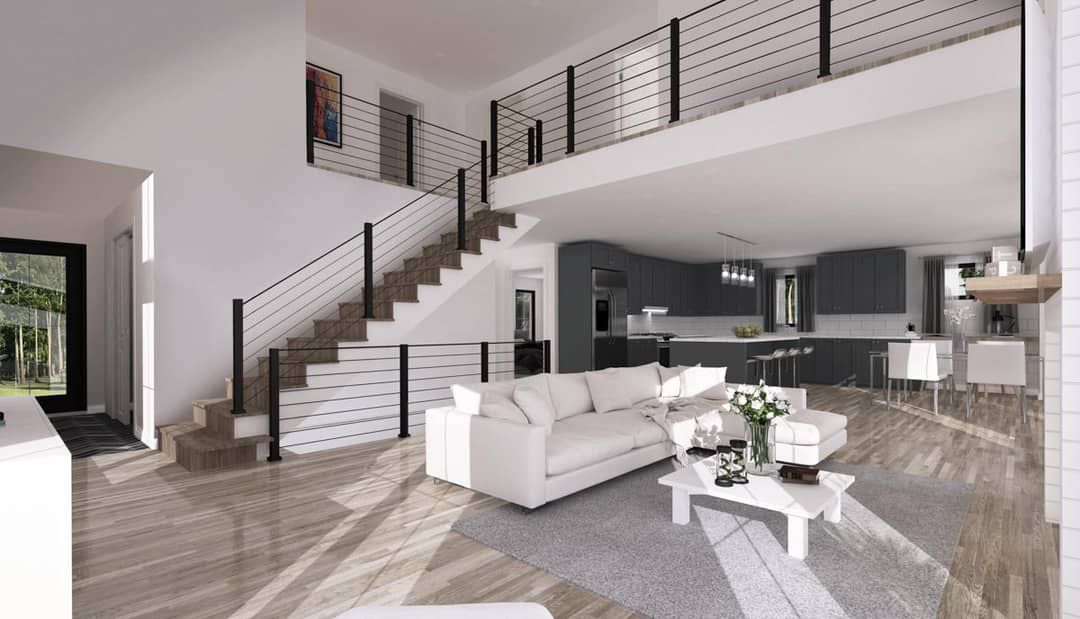
Estimated Building Cost
The estimated cost to build this home in the United States ranges between $550,000 – $750,000, depending on site conditions, region, materials, and finishes.
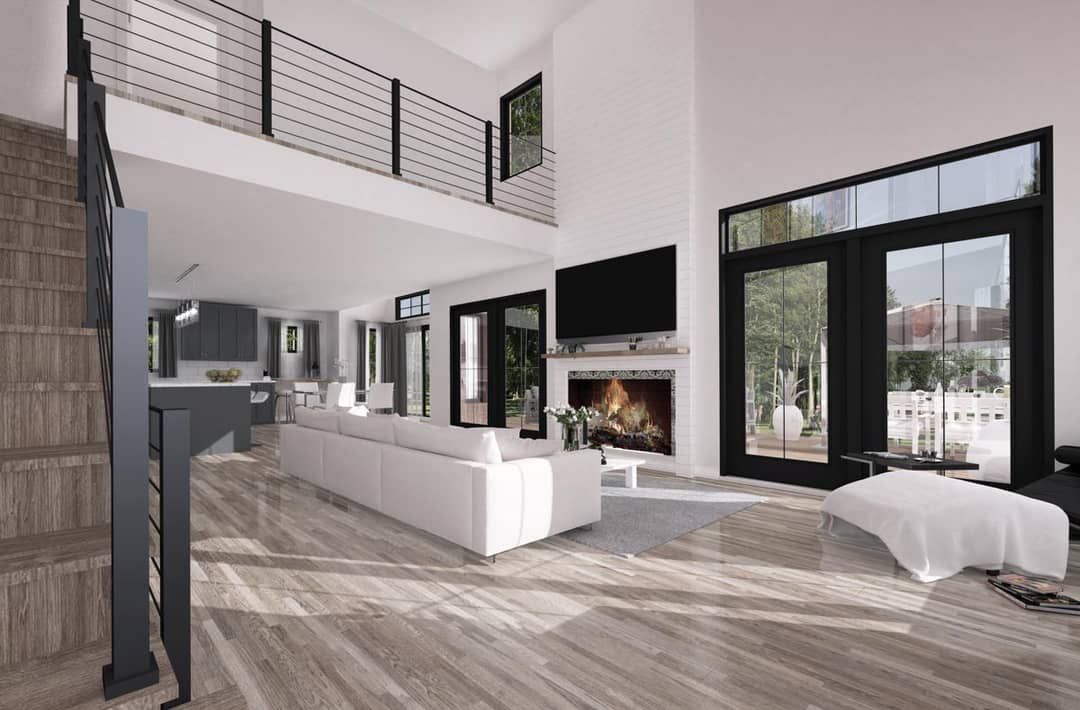
Plan 22592DR is a compelling blend of mountain spirit and modern function. With a vaulted great room, generous glazing, a main floor master, and upstairs bedrooms overlooking the living core, it performs beautifully for both everyday living and scenic retreats. It’s ideal for those who want a home that lives large, takes in views, and feels grounded in style.
